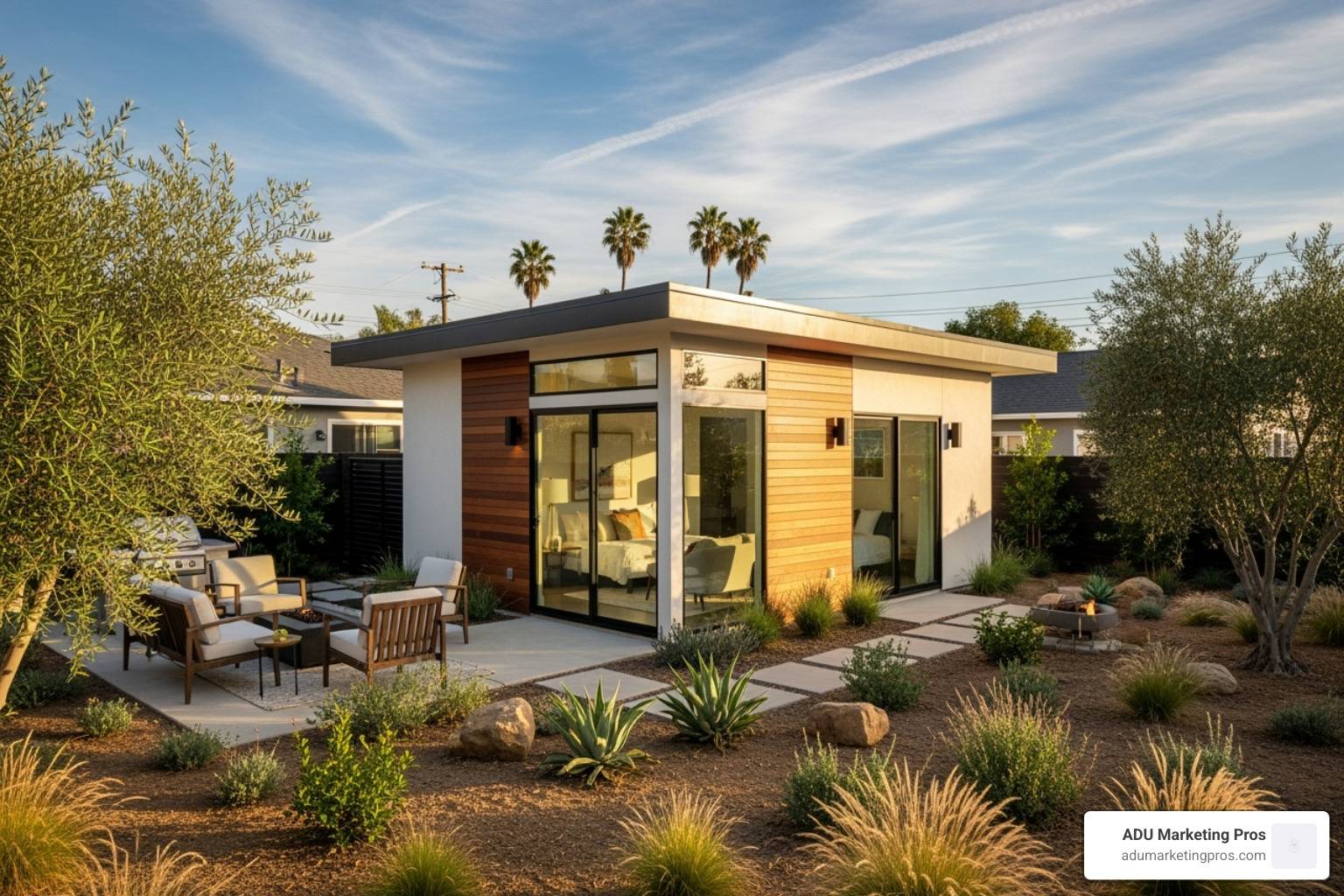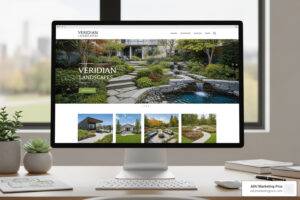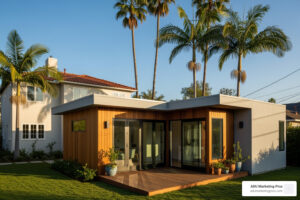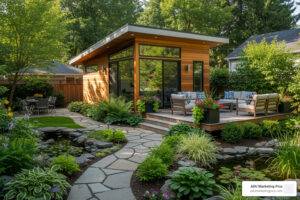Why Every Los Angeles Homeowner Needs to Know ADU Architect Costs
The ADU architect Los Angeles cost typically ranges from $8,000 to $20,000+, representing 8-15% of your total ADU project budget. While many homeowners focus on construction costs, they often underestimate the critical role and cost of professional design.
Quick Cost Breakdown:
- Garage conversion plans: $8,000 – $10,000
- New construction ADU plans: $8,000 – $20,000+
- Total project percentage: 8-15% of construction cost
Los Angeles is in the middle of an ADU boom, with new state laws making it easier than ever to add a granny flat. However, every ADU project in Los Angeles requires professional plans. You can’t simply sketch a design and get city approval; you need detailed drawings, structural engineering, and Title 24 energy calculations from licensed professionals.
Architect fees are a significant investment that can make or break your project. A poor design can lead to tens of thousands in construction overruns, while a great design saves money and maximizes property value. This guide will break down what you’ll pay for ADU architect services in LA, what’s included, and how to make smart choices that protect your investment.
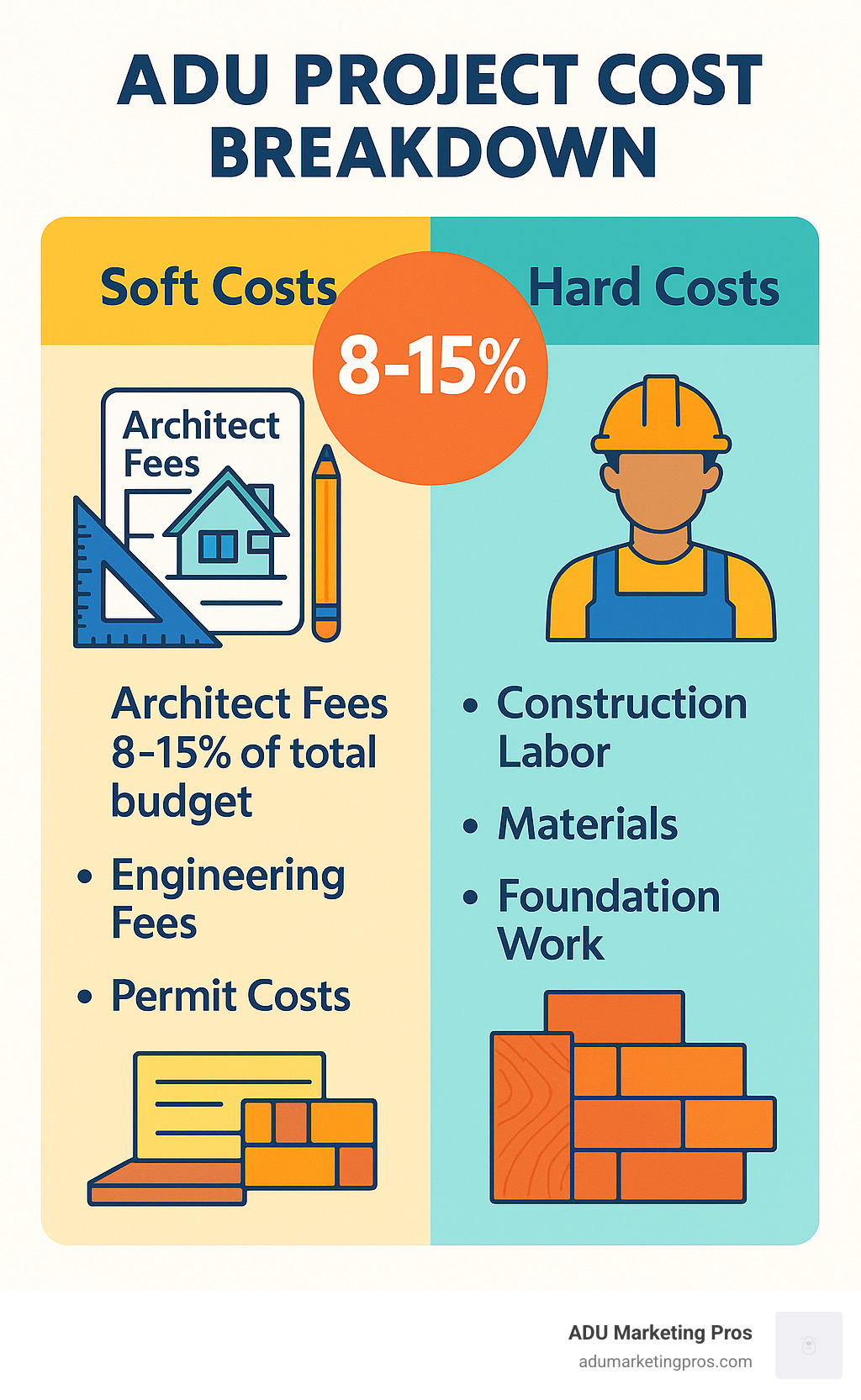
Explore more about adu architect los angeles cost:
Decoding Architect Fees: The Typical Cost for an ADU Architect in Los Angeles
When homeowners ask about the adu architect los angeles cost, the price range reflects the genuine complexity of turning a vision into a buildable, permitted reality in a highly regulated city.
How Architects Charge for ADU Projects
Most architects use one of three pricing models, or a hybrid approach:
- Percentage Model: This is the most common method, where architects charge 8% to 15% of your total project cost. The fee scales with the project’s complexity and budget, aligning the architect’s incentives with designing efficiently.
- Flat Fee Model: This offers predictable pricing, which is ideal for budgeting. It works best for straightforward projects like garage conversions or simple new builds where the scope is well-defined.
- Hourly Rates: Less common for full projects, hourly billing is often used for initial consultations, feasibility studies, or handling unforeseen complications during the project.
Typical Cost Ranges in Los Angeles
For a Los Angeles ADU Cost, design and permit-related services typically fall between $8,000 to $20,000 or more. This is a major part of your “soft costs”—the pre-construction expenses that prepare your project for building.
- Garage conversion plans are on the lower end, usually costing $8,000 to $10,000. While seemingly simple, they still require detailed architectural work and structural engineering to bring an old structure up to modern code.
- New construction plans for detached or attached ADUs generally range from $8,000 to $20,000+. The cost varies based on size and complexity, from a basic studio to a custom two-story unit.
For example, on a $200,000 ADU project, a 10% architect fee would be $20,000, which aligns with industry standards.

What’s Included in a Standard Fee?
A standard fee covers a comprehensive suite of services essential for getting your project approved and built correctly. This typically includes:
- Initial Consultation & Feasibility Analysis: Assessing your property, discussing your goals, and determining what’s possible under local zoning rules.
- Schematic Design: Developing initial floor plans, layouts, and 3D models to visualize the space.
- Construction Documents: Creating the detailed drawings and specifications that serve as the blueprint for city approval and contractor bidding. You can learn more about what goes into ADU Building Plans to understand the complexity.
- Permit Submittal: Preparing and submitting all necessary documents to the city and managing the plan check process.
It’s important to note what’s not included: city permit fees, structural engineering fees, Title 24 energy reports, soil reports, and surveys are usually separate costs. Construction administration (site visits during the build) is also often an additional service.
What’s Included? A Breakdown of ADU Architect Services
When you hire an ADU architect, you’re investing in a professional who guides your project from concept to city approval. The adu architect los angeles cost covers a comprehensive service spanning months of work across several specialized phases. Think of your architect as the project’s quarterback, coordinating the entire team and process.
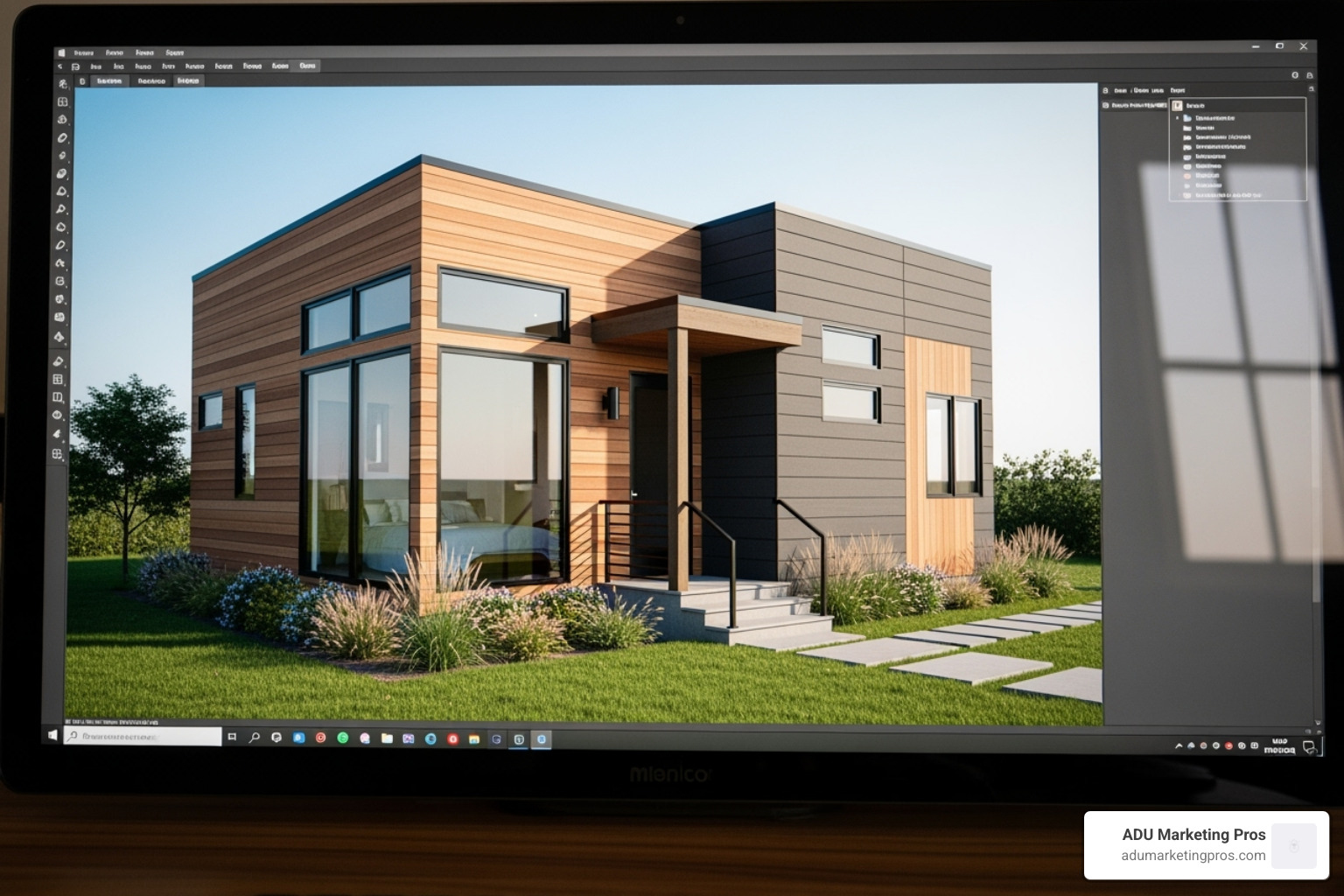
Phase 1: Feasibility and Schematic Design
This initial phase is where your ideas meet reality. Your architect acts as a detective and creative consultant to determine what’s possible on your property. This includes a site assessment to identify opportunities and challenges, and deep zoning research to understand the specific rules for your lot. Following Your Guide to Los Angeles ADU Regulations is key to avoiding costly surprises. After a budget analysis, the architect develops conceptual layouts and floor plans, often using 3D modeling to help you visualize the final space before construction begins.
Phase 2: Design Development and Construction Documents
Once you approve a concept, the architect creates the detailed technical documents needed for permitting and construction. This phase transforms sketches into a precise blueprint.
- Detailed Drawings: Exact floor plans, elevations, and sections are created, leaving no room for guesswork.
- Engineering Coordination: The architect works with a structural engineer to ensure the ADU meets seismic safety codes and integrates the engineering plans into the main set.
- Title 24 Compliance: The design incorporates California’s strict energy standards for insulation, windows, and HVAC systems, ensuring a comfortable and efficient home. You can review the official requirements on the California Energy Commission website here.
- Material & Finish Selections: Your architect helps you choose materials, from roofing and siding to flooring and fixtures, and specifies them in the documents.
- Systems Integration: Plans for plumbing, electrical, and mechanical systems are carefully integrated to ensure they function efficiently within the design.
Phase 3: Permitting and City Plan Check
This final pre-construction phase is often the most stressful for homeowners, but it’s where an experienced architect’s fee is truly earned. They steer the complex bureaucracy of the Los Angeles building department on your behalf.
This involves submitting a complete package of documents, communicating with city plan checkers, and responding to any questions or correction requests. The architect also manages clearances from other departments like Planning, Public Works, and Fire. While the building plan check may take a few weeks, securing all departmental clearances can stretch the timeline to three to six months. An experienced architect understands these timelines, sets realistic expectations, and can save months of delays, justifying the entire adu architect los angeles cost.
Key Factors That Influence the ADU Architect Los Angeles Cost
Not all ADU projects are the same, and neither are the architect fees. The adu architect los angeles cost varies based on factors that impact the time and expertise required. Designing a simple garage conversion is far less demanding than creating a custom ADU on a challenging hillside lot.
Here are the top 5 factors that affect architect fees:
- Project scope and complexity: Unique sites and custom designs require more work.
- Type and size of ADU: New construction versus conversions have different requirements.
- Architect’s experience and reputation: Specialized expertise commands higher fees.
- Level of service provided: Plans-only versus full construction oversight.
- Site-specific challenges: Steep slopes, poor access, or utility complications.
Project Scope and Complexity
This is the biggest driver of cost. A straightforward, rectangular ADU may take 40-60 hours to design, while a custom unit with unique features could require over 100 hours. Challenges like hillside properties demand complex grading and foundation plans, while poor soil conditions or difficult utility connections require extra coordination with specialized engineers. Any unique constraint, like preserving a mature tree or working around existing structures, adds to the design effort. For innovative solutions, see ADU Design Innovations.
Type and Size of the ADU
The kind of ADU you build directly impacts the design fee. Garage conversions are often the most affordable to design ($8,000 – $10,000) because they use an existing structure, though they still require significant work to meet modern codes. Detached new construction offers the most flexibility but requires the most comprehensive architectural work from the foundation up. Attached ADUs and second-story additions are structurally complex, as they must be safely integrated with the existing home, which increases design costs.
The size of your ADU also matters. While the ADU Cost Per Square Foot for construction can decrease with larger units, architectural fees are more closely tied to the overall complexity and total project cost.
The Architect’s Experience and Level of Service
You get what you pay for. An experienced firm specializing in ADUs may charge more, but their expertise can save you time and money by avoiding common pitfalls and permit delays. These ADU Architects Los Angeles have relationships with city planners and understand local nuances.
You can also choose your level of service:
- Plans-only service is the most basic package, providing you with permit-ready construction documents.
- Full project management includes construction administration, where the architect oversees the build, coordinates with the contractor, and ensures the design is executed correctly. This adds to the fee but provides invaluable peace of mind.
Architect Fees in Your Overall ADU Budget: Soft Costs vs. Hard Costs
Understanding your total ADU budget requires looking beyond just the construction. Architect fees are a key part of your “soft costs,” the essential planning expenses that make the physical build possible.
Think of your budget as an iceberg. The visible “hard costs” are for labor and materials. The much larger, hidden portion consists of “soft costs” for planning, design, and permits. Getting a handle on this breakdown is essential, and our ADU Cost Calculator can help you map out these expenses.
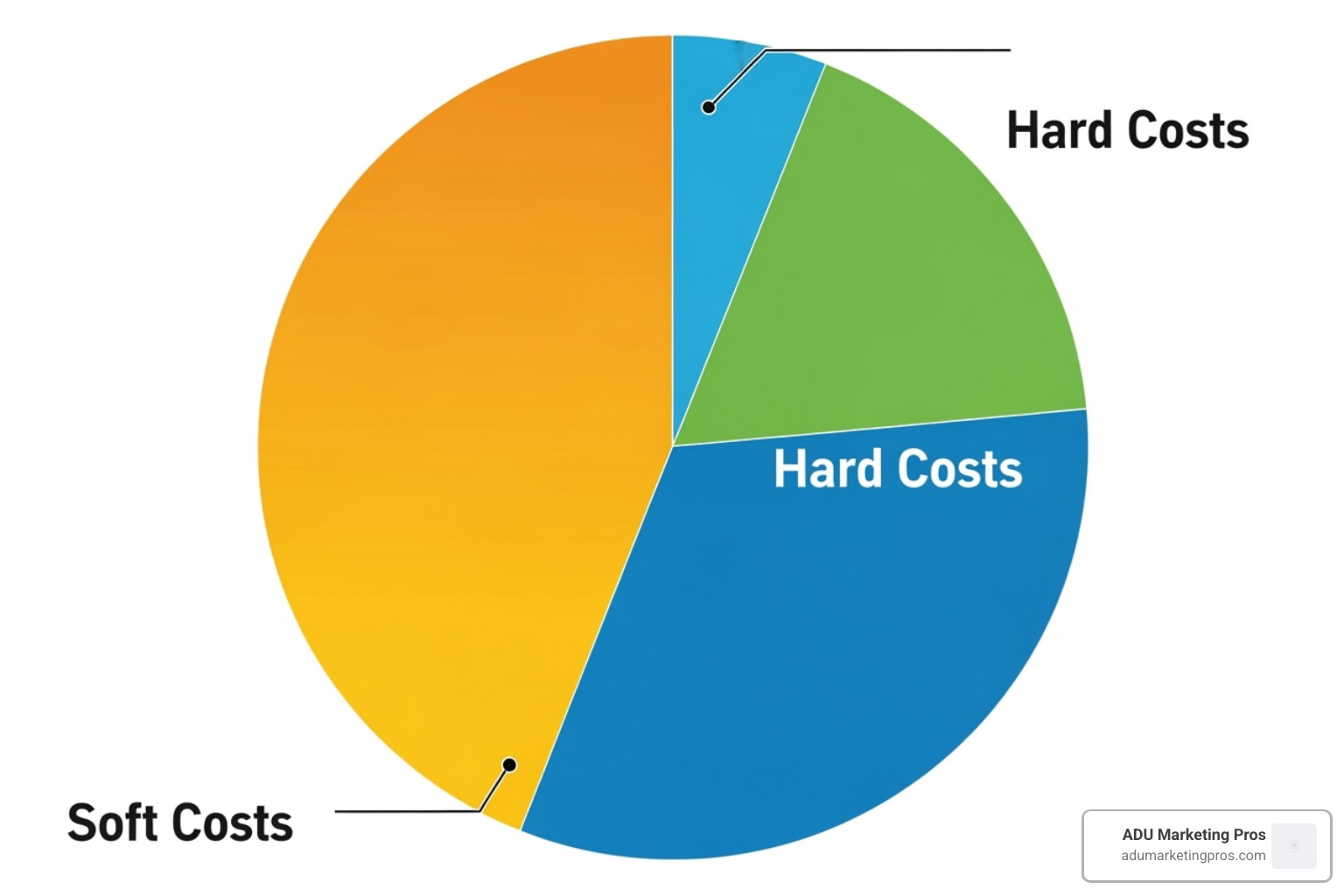
Defining ‘Soft Costs’ in ADU Construction
Soft costs are the invisible foundation of your project. They are the pre-construction expenses for the brainpower behind the build. Key soft costs include:
- Architectural Fees: The cost for design, construction documents, and permit processing.
- Engineering Fees: For structural, civil, and sometimes soil analysis to ensure safety and stability.
- Permit and Impact Fees: Charges from the city to review plans, issue permits, and account for the new unit’s impact on public services. The ADU Permit Cost California can be substantial.
- Other Fees: Costs for property surveys, soil reports, or special planning reviews.
How Architect Fees Fit into the Big Picture
Architect fees typically account for 8% to 15% of your total ADU project cost. When combined with all other soft costs, you can expect 10% to 25% of your total budget to go toward these pre-construction expenses. For a $200,000 ADU, that means $20,000 to $50,000 in soft costs.
While this may seem high, every dollar spent on quality design is an investment in preventing costly mistakes. A well-designed plan minimizes expensive changes during construction, ensures code compliance, and maximizes the long-term value of your ADU. It’s much cheaper to fix a problem on paper than with a sledgehammer.
Are There Cheaper Alternatives to a Custom Architect?
If the typical adu architect los angeles cost of $15,000 to $20,000 feels overwhelming, you’re not alone. Many homeowners explore alternatives to reduce upfront design expenses. While these options can save money, each comes with trade-offs.
Design-Build Companies
Design-build firms offer a one-stop-shop solution, handling both design and construction under one contract. The primary advantage is streamlined communication, as the designer and builder are on the same team. This can reduce friction and potentially lower costs through bundled pricing.
The main trade-off is the loss of an independent advocate. With a traditional architect, you have an expert representing your interests. In a design-build model, design decisions might be influenced by what is most profitable or easiest for the company to build, rather than what is purely best for your vision.
Using Pre-Approved and Stock ADU Plans
To significantly cut design costs, pre-approved plans are an attractive option. The City of Los Angeles offers a selection of city pre-approved ADU plans that are already vetted for code compliance, which can speed up the permitting process.
However, these plans are not a plug-and-play solution. Most properties have unique site conditions, utility connections, or setback requirements that demand modification. You will still need to hire a local professional to create a site-specific plan that adapts the pre-approved design to your lot. So, while the base plan is cheaper, you won’t eliminate design fees entirely. For more on this, see Pre-Approved ADU Plans Los Angeles.
A Comparison of the ADU Architect Los Angeles Cost for Different Approaches
Here’s how the options stack up:
| Metric | Custom Architect | Design-Build Firm | Pre-Approved/Stock Plans (with site adaptation) |
|---|---|---|---|
| Typical Cost Range | $8,000 – $20,000+ (design only) | Bundled into overall project cost | $7,490 – $10,990 (plans only), plus site adaptation fees |
| Level of Customization | Unlimited; custom to your exact needs. | Moderate to High; depends on the firm. | Very Low; minimal changes allowed. |
| Project Timeline | Longer upfront design process. | Often streamlined and faster. | Potentially faster permitting, but adaptation takes time. |
| Homeowner Involvement | High; you are central to design decisions. | Moderate; you provide input to the team. | Low; you select a plan for adaptation. |
Your choice depends on your priorities. If you have a specific vision or a complex site, a custom architect is a wise investment. If you value convenience or have a simple project, other paths may work well.
Conclusion: Making the Right Choice for Your LA ADU Project
Planning an ADU in Los Angeles requires a clear understanding of the adu architect los angeles cost. As we’ve covered, you can expect to invest $8,000 to $20,000+ for professional architectural services, which typically represents 8% to 15% of your total project budget.
This fee is not just for drawings; it’s an investment in comprehensive design, detailed construction documents, and expert navigation of LA’s complex permitting process. A skilled architect acts as your advocate, preventing costly construction errors and delays that can far exceed their fee.
The 8-15% rule of thumb reflects the immense value that professional design adds to your project, ensuring a smooth build and maximizing your property’s long-term value. While alternatives like design-build firms or pre-approved plans exist, the best path depends on your budget, vision, and project complexity.
Your ADU is a significant investment. Thoughtful planning and professional design are the cornerstones of a successful project that will serve your needs for years to come.
For ADU professionals looking to connect with homeowners, standing out requires a focus on expertise and value—a strategy we at ADU Marketing Pros help firms develop. Explore our resources for ADU architect marketing to see how the best firms connect with clients like you.

