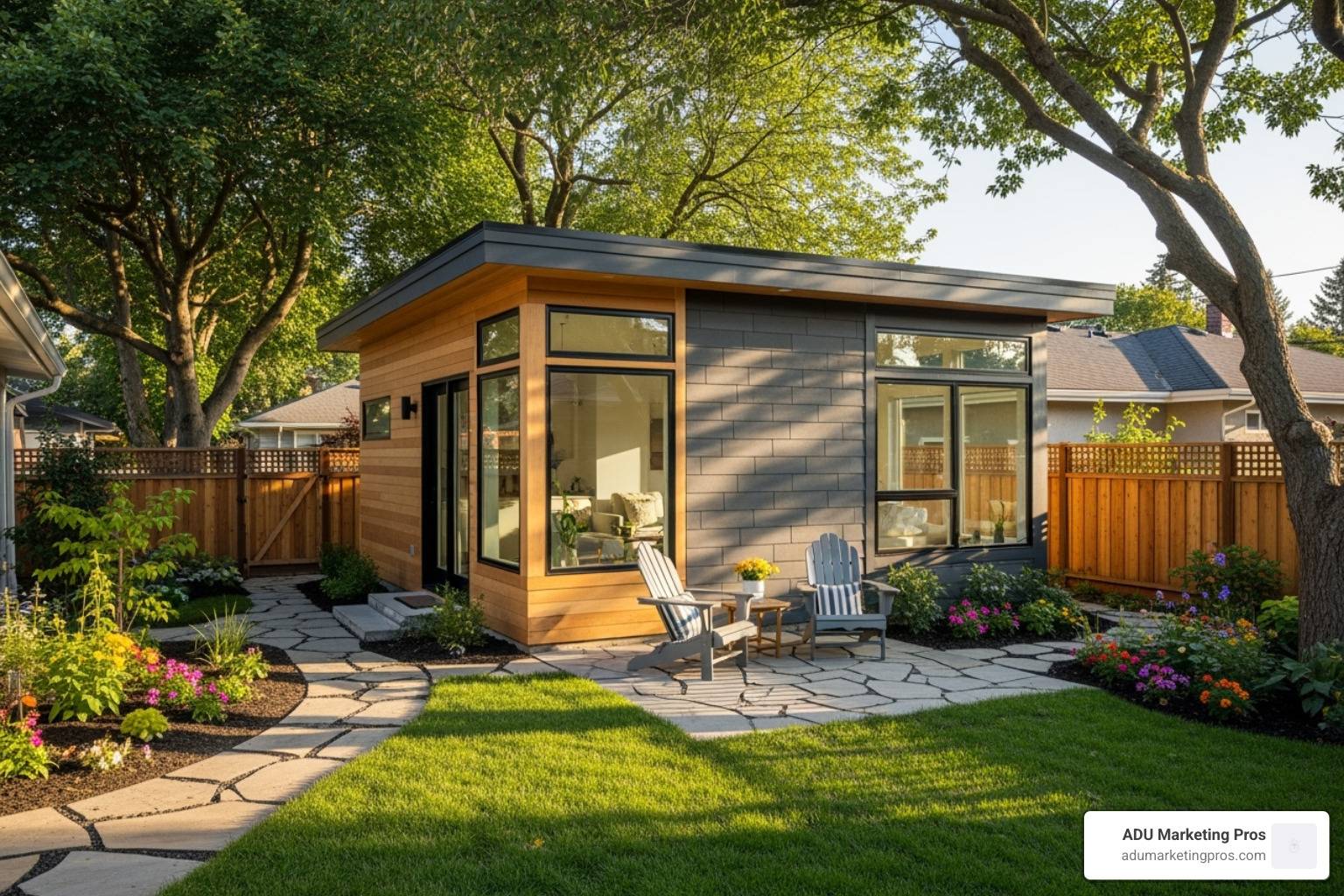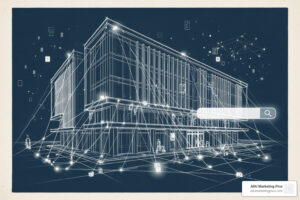The Rise of Flexible Living Solutions
In neighborhoods across the country, a quiet revolution is reshaping the concept of home. ADU living spaces are rapidly moving from a niche housing option to a mainstream solution, fundamentally changing how we think about property, family, and community. These secondary dwelling units—often called granny flats, in-law suites, or backyard cottages—offer a powerful and versatile answer to some of modern life’s most pressing challenges. They represent a smart strategy to maximize property value, generate significant rental income, address systemic housing shortages, and gracefully accommodate the evolving needs of today’s families.
What are ADU living spaces?
- Self-contained units that function as independent homes, complete with a kitchen, bathroom, and a separate, private entrance.
- Located on the same lot as a primary, single-family residence, integrating new housing into existing neighborhoods.
- Multiple types available, offering a range of costs and styles: from brand-new detached cottages and clever garage conversions to integrated basement or attached units.
- Flexible by nature, serving a wide variety of purposes: a high-demand rental unit, a private home for aging parents or adult children, a dedicated home office, a creative studio, or a welcoming guest suite.
The numbers clearly illustrate this housing revolution. In California, a bellwether for housing trends, ADU permits exploded from just over 1,100 in 2016 to nearly 25,000 in 2022. This surge resulted in over 84,000 permitted ADUs in just six years, adding a significant volume of new housing stock without developing new land.
Several powerful, converging factors are fueling this remarkable growth:
- The Housing Affordability Crisis: With home prices and rents reaching historic highs, families are actively seeking creative, cost-effective housing solutions.
- Profound Demographic Shifts: The traditional nuclear family model is no longer the norm. Today, 62% of American households consist of just one or two people, driving demand for smaller, more efficient homes.
- Progressive Legislative Changes: States like California, Oregon, and Washington have passed sweeping reforms that remove common barriers, making it faster, cheaper, and easier for homeowners to build ADUs.
- Compelling Financial Incentives: The potential to earn $1,000 to $2,500 or more in monthly rental income creates a clear path to a strong return on investment.
Beyond rental income, robust studies confirm that adding an ADU can increase a property’s resale value by as much as 35%. This makes them one of the most attractive and value-adding home improvement projects available. Whether your goal is to support family, generate passive income, or simply create more flexible space, understanding the world of ADU living spaces is the first step toward making an informed and powerful decision for your future.
What is an Accessory Dwelling Unit (ADU)?
An ADU living space is a complete, independent home that sits on the same lot as a main house. It’s not just an extra room; it’s a fully functional residence with everything a person or small family needs to live comfortably and privately. The key to its definition lies in its autonomy. Every true ADU includes the essentials for independent living: a dedicated kitchen area for preparing meals, a full bathroom, and a separate entrance that doesn’t require passing through the main home. This independence is what transforms a simple addition into a genuine housing solution. You’ll often hear them called by more informal names like a granny flat, in-law suite, casita, or backyard cottage. Each name reflects a core purpose: bringing families and people together while preserving personal space and privacy.
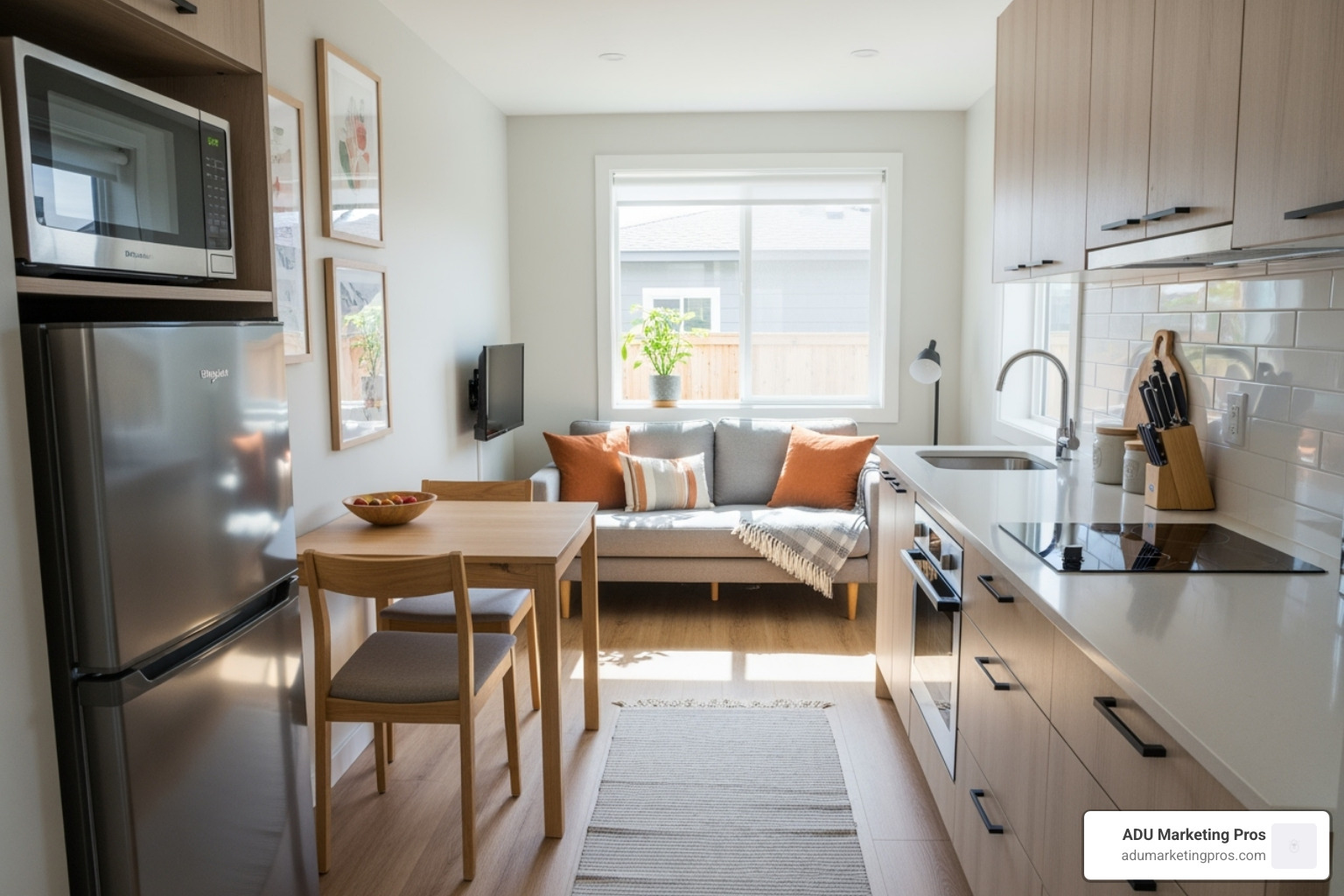
The Different Types of ADU Structures
ADU living spaces are not one-size-fits-all. They come in several forms to match different properties, budgets, and homeowner needs. The type you choose will largely depend on your lot’s size and layout, your financial goals, and local zoning regulations.
- Detached New Construction (DADU): Often called a backyard cottage, this is a brand-new, standalone structure built in your yard. It offers the highest degree of privacy for both the main home residents and the ADU occupants. This option provides maximum design freedom, allowing you to customize the layout, style, and size from the ground up. However, it is typically the most expensive and complex option due to the need for a new foundation, utility connections, and full-scale construction.
- Attached ADUs: These units are built as an addition to the primary home, sharing at least one wall. They still require a separate entrance and all independent facilities. An attached ADU can be a more cost-effective choice than a DADU because it can often tie into the main house’s existing plumbing and electrical systems. This is a great option for lots where a detached structure isn’t feasible.
- Garage Conversions: This is an extremely popular and cost-effective choice because it utilizes an existing, underused structure. Transforming a one or two-car garage into a stylish living space is typically faster and less expensive than new construction. Key considerations include upgrading the concrete slab, adding insulation, running utilities, and ensuring adequate natural light. You’ll also need to plan for replacing the lost parking or storage space.
- Basement or Internal Conversions: These ADUs are created within the existing footprint of the home, such as in a basement or a large, sectioned-off portion of the house. In many areas, particularly California, smaller internal conversions (under 500 sq. ft.) are classified as Junior Accessory Dwelling Units (JADUs). JADUs have slightly different rules; for instance, they can often share a bathroom with the main house and must have an efficiency kitchen. They are an excellent, low-cost way to create a rental unit or a semi-independent space for a family member.
Navigating Legal and Zoning Requirements
Before you dream too big, you must ground your project in reality by understanding local regulations. This is a non-negotiable step. Every city, county, and municipality has its own set of rules governing ADU living spaces, and they can vary dramatically.
Zoning ordinances are the primary rulebook. They dictate whether you can build an ADU, how large it can be, and where it can be placed on your lot. Key rules to investigate with your local planning department include:
- Setback Requirements: This is the minimum distance your ADU must be from property lines, the main house, and other structures. In many pro-ADU areas, setbacks have been reduced to as little as four feet for side and rear yards.
- Size Limitations: Most jurisdictions cap the maximum square footage of an ADU, often between 800 and 1,200 square feet. Some rules may also limit the ADU’s size to a percentage of the main home’s square footage.
- Parking Requirements: Historically, the need to add a dedicated parking spot killed many ADU projects. Recognizing this, many states and cities have eliminated parking requirements, especially for properties located near public transit.
- Owner-Occupancy Rules: Some cities used to require the property owner to live in either the main house or the ADU. Many of these restrictions have been lifted to encourage the development of rental housing.
The permitting process can take anywhere from a few weeks to several months. Fortunately, legislative changes have streamlined this process in many regions. These reforms have inspired other states to view ADUs as a practical, scalable solution to housing shortages. Before you hire a designer or contractor, your first call should be to your local planning department. For more on how zoning is evolving, the American Planning Association offers valuable insights on 3 Zoning Changes That Make Residential Neighborhoods More Affordable.
The Financial Landscape of Building an ADU
Building an ADU living space is a significant financial undertaking, but it’s also one of the smartest and most versatile investments a homeowner can make. It’s a tangible asset that can generate consistent rental income, provide housing for family members, and substantially boost your property’s overall value. A clear understanding of the upfront costs, potential returns, and available financing strategies is essential for a successful project.
Understanding the Costs and ROI
Be prepared to invest anywhere from $100,000 to $400,000 or more for a completed ADU. This wide range reflects the many variables that influence the final price tag.
- Size and Type: The project’s scope is the biggest cost driver. A simple JADU or internal conversion might be at the lower end, while a garage conversion could cost between $120,000 and $200,000. A custom, new-construction detached unit (DADU) can easily exceed $300,000 or $400,000.
- Location: Geography plays a huge role. Construction costs, labor rates, and permit fees are significantly higher in major metropolitan areas like the San Francisco Bay Area or Los Angeles compared to smaller cities or rural areas.
- Finishes and Features: Your design choices matter. Opting for basic, builder-grade finishes will keep costs down. Custom cabinetry, high-end appliances, stone countertops, and smart home technology will increase the budget accordingly.
- Site Conditions and Utilities: This is a critical and often underestimated cost. A flat, accessible lot is easier and cheaper to build on. More importantly, bringing utilities like water, sewer, and electricity to a new detached structure can add tens of thousands of dollars to your project, especially if it requires extensive trenching.
- Permit and Design Fees: Don’t forget the soft costs. Fees for architects, structural engineers, surveyors, and city permits can add up to 10-20% of the total construction budget.
Now, let’s talk about the return on investment (ROI). Studies consistently show that an ADU can increase a home’s resale value by as much as 35%. In a competitive real estate market, a well-designed, permitted ADU is a highly desirable feature that can make your property stand out.
The rental income potential is equally compelling. Depending on your location, the ADU’s size, and its amenities, you can realistically expect to generate monthly rent from $1,000 to $2,500, and even more in high-cost-of-living areas. This income can dramatically shorten the payback period of your investment, often covering the financing costs and generating positive cash flow.
| ADU Type | Estimated Construction Cost | Potential Property Value Increase | Potential Monthly Rental Income |
|---|---|---|---|
| JADU / Internal Unit | $80,000 – $150,000 | Up to 20% | $900 – $1,800 |
| Garage Conversion | $120,000 – $200,000 | Up to 35% | $1,000 – $2,200 |
| Detached New Build | $200,000 – $400,000+ | Up to 35% | $1,500 – $2,800+ |
How to Finance Your ADU Project
Unless you’re paying with cash, you’ll need a financing strategy. Fortunately, there are several excellent options available for funding your ADU project.
- Home Equity Line of Credit (HELOC): This is a popular choice for homeowners with significant equity. A HELOC functions like a credit card secured by your home, allowing you to draw funds as needed during the construction process. They typically have variable interest rates.
- Cash-Out Refinancing: This can be a smart move, especially if mortgage rates are favorable. You refinance your existing mortgage for a larger amount than you currently owe and use the difference—the “cash out”—to fund the ADU construction. This results in a single, long-term loan.
- Construction Loans: These short-term loans are specifically designed for building projects. The lender releases funds in stages (or “draws”) as construction milestones are met and verified. Once the ADU is complete, the loan is typically converted into a permanent mortgage.
- Renovation Loans: Government-backed loans like the FHA 203(k) or Fannie Mae HomeStyle loan allow you to bundle the cost of the renovation or construction into your mortgage. They are a good fit for projects like garage conversions.
- Paying Cash: If you have the savings, paying cash is the simplest option. It eliminates interest payments and loan fees, and it simplifies the entire construction process since you don’t need to coordinate with a lender for fund disbursements.
As an added benefit, ADUs can offer tax benefits when used as rental properties. You may be able to deduct a portion of your property taxes, mortgage interest, insurance, and depreciation. We recommend consulting with a tax professional to understand the full financial implications and benefits.
Designing Functional and Beautiful ADU Living Spaces
Creating exceptional ADU living spaces is a masterclass in efficiency and creativity. The central challenge is making a compact home feel spacious, welcoming, and highly livable. The secret lies in smart, intentional design, where every square inch is optimized and every element serves a purpose while contributing to the home’s overall aesthetic. When you can’t expand outward, you must think creatively about light, volume, and flow.
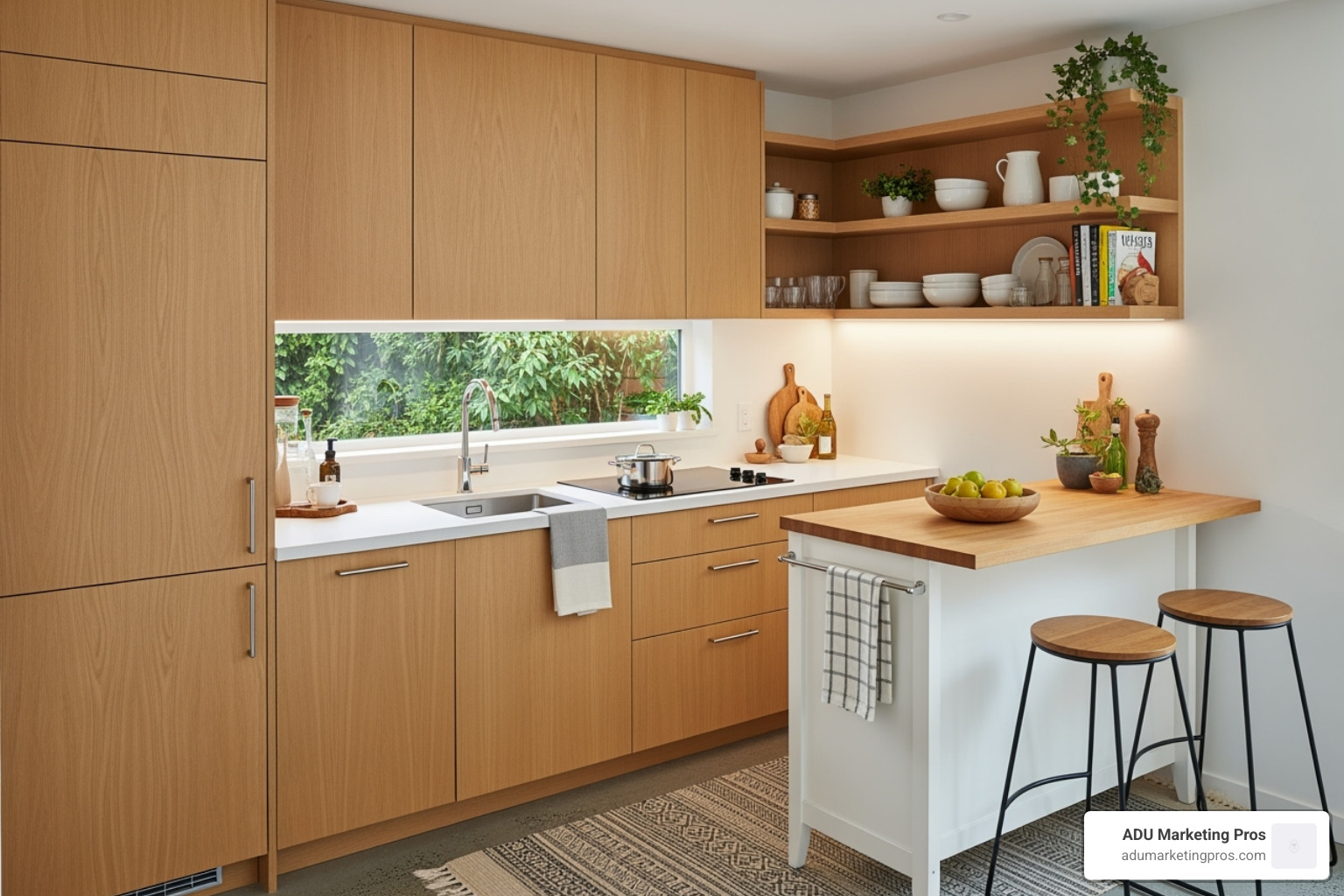
Key Design Principles for Maximizing Small ADU Living Spaces
Great ADU living spaces employ a toolkit of design strategies to feel significantly larger than their actual footprint.
- Embrace Open Floor Plans: Eliminating interior walls between the kitchen, living, and dining areas is the most effective way to create a sense of spaciousness. This approach establishes long sight lines and allows light to travel freely, making the entire space feel unified and expansive. You can use area rugs or furniture grouping to visually define different functional zones.
- Incorporate Multi-functional Furniture: In a small space, every piece should work hard. A wall bed (or Murphy bed) is a classic example, folding away during the day to transform a bedroom into a living room or office. Other smart choices include storage ottomans, expandable dining tables that can seat two or six, and kitchen islands on casters that can double as prep space and a dining bar.
- Utilize Vertical Space: When floor space is limited, look up. Built-in, floor-to-ceiling shelving and cabinetry provide massive amounts of storage without cluttering the room. This design trick also draws the eye upward, making ceilings feel higher and the space feel more voluminous. A lofted bed can also be a great solution, opening up the floor below for a desk or seating area.
- Prioritize Natural Light: Large windows, glass doors, and skylights are a small space’s best friend. Natural light makes any room feel brighter, larger, and more pleasant. Strategically placing windows can also frame desirable views of a garden or yard, creating a connection to the outdoors that extends the perceived boundaries of the space.
- Create a Strong Indoor-Outdoor Flow: Blurring the line between inside and out is a powerful way to expand your living area. Large sliding or folding glass doors that open onto a patio, deck, or small garden can make the outdoor space feel like a natural extension of the interior, perfect for dining, relaxing, or entertaining.
This 400 sq ft ADU Floor Plan is a perfect example of how these principles can be combined to create a highly functional and comfortable home within a small footprint.
The Role of Professionals in Your ADU Journey
While it may be tempting to DIY parts of the process, building an ADU is a complex project that benefits immensely from professional expertise. Assembling the right team is one of the most important steps you can take to ensure a successful outcome.
- Architects and Designers: These are your creative partners. A skilled architect or designer who specializes in small spaces can help you maximize functionality, create a beautiful aesthetic, and navigate complex building codes. They translate your vision into a detailed set of plans that a builder can execute.
- Builders and General Contractors: An experienced ADU builder is the one who brings your vision to life. They manage the entire construction process, from hiring subcontractors to scheduling inspections and managing the budget. Look for a contractor with a portfolio of completed ADU projects in your area, as they will be familiar with local regulations and potential challenges.
- Structural Engineers: This professional is essential, especially for garage conversions, second-story ADUs, or projects on challenging terrain. They ensure the building’s structural integrity, providing calculations for foundations, support beams, and other critical elements to guarantee the structure is safe and sound.
- Permitting Specialists: The permitting process can be a bureaucratic maze. While your architect or contractor often handles this, some homeowners hire a dedicated permitting specialist or expeditor to manage the paperwork and communication with the local planning department, ensuring your project is fully compliant and approved as quickly as possible.
Working with a qualified team of professionals ensures your ADU living spaces are not only beautiful and functional but also safe, durable, and legally built to last.
Weighing the Pros, Cons, and Future of ADUs
While ADU living spaces offer a wealth of opportunities, they are not a universally perfect solution for every homeowner or property. Like any major home renovation or financial investment, they come with a distinct set of significant benefits and potential challenges. Taking a clear-eyed look at the full picture will empower you to make the best decision for your family, your finances, and your lifestyle.
The Primary Benefits vs. Potential Challenges
The benefits are compelling and multi-faceted:
- Enabling Multigenerational Living: ADUs provide a perfect solution for keeping family close. They offer a private, independent home for aging parents, allowing them to maintain their autonomy while having support nearby. They can also serve as a launchpad for adult children saving for their own home.
- Generating Substantial Rental Income: With typical monthly rents ranging from $1,000 to $2,500 (and higher in prime markets), an ADU can become a powerful income stream. This revenue can offset your mortgage, cover the ADU’s construction cost over time, and build long-term wealth.
- Unmatched Flexibility: An ADU is an adaptable asset. It can evolve with your needs, serving as a rental unit today, a home office in five years, a creative studio after that, and a guest suite for visiting family and friends. This long-term utility is a key advantage.
- Boosting Property Value: A well-designed, permitted ADU is a high-value addition. Studies confirm it can increase your property’s value by as much as 35%, offering a solid return on your initial investment when you decide to sell.
- Contributing to Community: By adding a modest, affordable housing unit to your neighborhood, you are part of the solution to the housing crisis, creating more vibrant and diverse communities.
However, it’s crucial to consider the challenges:
- Significant Upfront Cost: With a price tag of $100,000 to $400,000+, building an ADU requires substantial capital or access to financing. This is a major financial decision that requires careful planning and budgeting.
- Privacy and Shared Space: Adding tenants or family members to your property means sharing your backyard, driveway, and general space. This requires establishing clear boundaries, expectations, and potentially physical separations like fences or separate walkways to maintain privacy.
- Loss of Yard Space: A detached ADU will inevitably reduce the size of your yard. For families with children or pets, or for those who value a large garden, this loss of open space can be a significant drawback.
- The Responsibilities of Being a Landlord: If you rent out your ADU, you become a landlord. This involves marketing the unit, screening tenants, handling repairs and maintenance, and complying with local landlord-tenant laws. It is an ongoing commitment of time and effort.
- Construction Disruption: The building process itself can be disruptive, lasting for several months. You’ll have to contend with noise, dust, and workers on your property, which can be a temporary inconvenience.
The Future Outlook for ADU Living Spaces
The future of ADU living spaces is incredibly bright. They are increasingly recognized by policymakers, homeowners, and builders as a cornerstone solution to 21st-century housing challenges. They add gentle density to existing neighborhoods, making efficient use of land without the need for massive, disruptive new developments.
Demographics are a primary driver of this trend. With 62% of households now consisting of one or two people, and with both Baby Boomers and Millennials seeking smaller, more flexible living arrangements, the demand for compact, efficient homes is set to grow for decades. ADUs are perfectly positioned to meet this demand.
Legislative momentum continues to build. More states and cities are following the lead of places like California and Oregon, passing reforms that legalize ADUs, streamline the approval process, and remove prohibitive restrictions. This supportive political climate is making ADUs more accessible to the average homeowner.
Finally, innovation in construction is making ADUs faster and more affordable to build. Prefabricated and modular ADUs, which are built in a factory and assembled on-site, promise significantly shorter build times and greater cost predictability. New technologies like 3D printing and a focus on sustainable, green building materials are also pushing the industry forward.
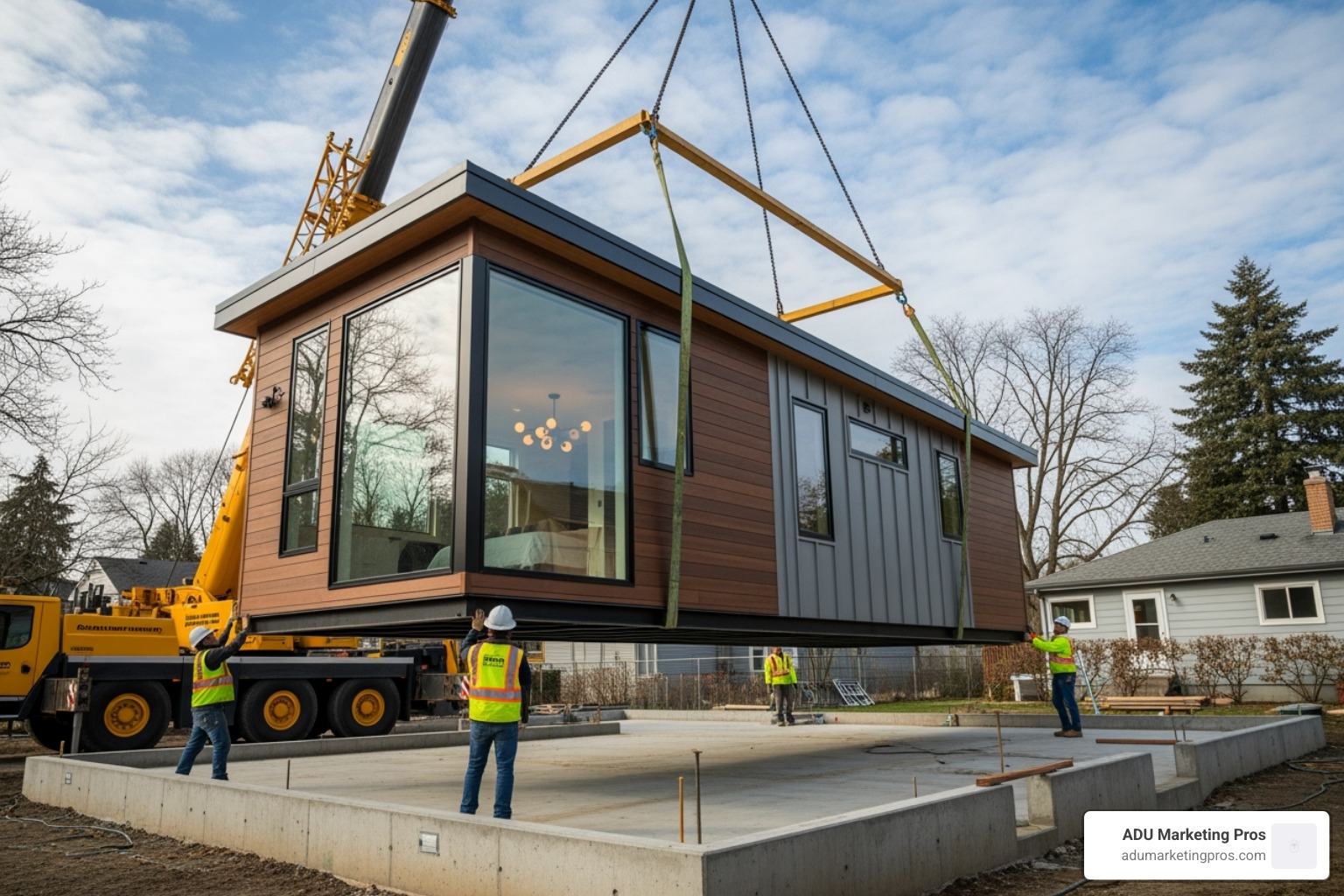
As our society becomes more focused on sustainability and efficient living, ADUs represent a practical way to reduce our collective housing footprint. The powerful convergence of market demand, supportive legislation, and technological innovation ensures that ADU living spaces are a vital and permanent part of our housing future.
Frequently Asked Questions about ADU Living
Embarking on an ADU project is a big decision, and it’s natural to have questions. Here are clear, honest answers to some of the most common questions homeowners ask about creating and managing ADU living spaces.
How long does it take to build an ADU?
From the first design sketch to the final inspection, building an ADU typically takes 6 to 18 months. It’s helpful to break this timeline into three distinct phases, each with its own variables:
- Phase 1: Design & Planning (1-3 months): This is the creative phase where you work with an architect or designer to develop the floor plan, elevations, and construction documents. You’ll also select materials and finishes during this time.
- Phase 2: Permitting (2-9 months): This is often the most unpredictable part of the timeline. You submit your plans to the local planning and building departments for review and approval. The duration depends entirely on your municipality’s workload and efficiency. Some cities with streamlined processes can issue permits in a few months, while others can take much longer.
- Phase 3: Construction (3-6 months): This is the actual building process. It includes site preparation, foundation work, framing, installing mechanical/electrical/plumbing (MEP) systems, insulation, drywall, and finally, installing finishes and fixtures. A modular or prefabricated ADU can sometimes shorten this phase, as the structure is built off-site while the foundation is prepared.
Having realistic expectations about this timeline is crucial for a low-stress project.
Can I build an ADU on my property?
In most cases, the answer is now yes, especially in states with progressive, pro-ADU laws like California, Oregon, and Washington. However, final eligibility always depends on your specific property and local regulations. Key factors include:
- Local Zoning Laws: Your city or county’s zoning code is the ultimate authority. You’ll need to check rules on maximum size (e.g., 1,200 sq. ft.), height (e.g., 16-20 ft.), and setback requirements (how far the ADU must be from property lines).
- Lot Size and Coverage: While many minimum lot size rules have been eliminated, there are often rules about total lot coverage—the percentage of your lot that can be covered by structures. You need to ensure your main house plus the proposed ADU don’t exceed this limit.
- Utility Access: Your property must have adequate access to utilities like water, sewer or septic, and electricity to support a second home.
To get a definitive answer, consult with an experienced ADU contractor or your local planning department. They can quickly assess your property’s potential and identify any potential roadblocks.
Do ADUs increase property taxes?
Yes, building an ADU will increase your property taxes, but it’s important to understand how. Your entire property is not reassessed at its new, higher market value. Instead, your local assessor’s office will issue a “blended assessment.”
This means only the value of the new construction (the ADU itself) is added to your property’s existing assessed value. For example, let’s say your home’s current assessed value is $500,000, your property tax rate is 1.2%, and your new ADU is determined to have an assessed value of $200,000. Your new total assessed value would be $700,000. The tax increase would only be on the new value: $200,000 x 1.2% = $2,400 per year, or $200 per month. In almost all cases, the potential rental income and long-term property value increase from the ADU far outweigh this additional tax burden.
What are the biggest mistakes to avoid when building an ADU?
- Underestimating the Budget: Failing to account for contingencies (unexpected costs), site work, and utility connection fees can derail a project. Always build a 10-15% contingency fund into your budget.
- Hiring an Inexperienced Team: Choosing a contractor or designer who doesn’t specialize in ADUs can lead to design flaws, code violations, and costly delays. Vet your professionals carefully.
- Poor Design: A poorly designed ADU can feel cramped, dark, and lack storage. Prioritizing good design with an open layout, ample light, and clever storage is critical for the unit’s long-term livability and rental appeal.
Conclusion: Is an ADU the Right Move for You?
ADU living spaces represent a sophisticated and powerful response to the dynamic needs of modern life. They are far more than just a home addition; they are a strategic tool for financial growth and family support. Whether your primary motivation is housing aging parents with dignity, giving adult children a stable start, or generating a substantial stream of rental income, an ADU offers a unique combination of flexibility and value that traditional housing solutions simply cannot match.
The financial case is undeniably strong. With the potential to generate $1,000 to $2,500 or more in monthly rent and boost your property’s resale value by up to 35%, an ADU is a sound investment in your financial future. Beyond the numbers, these versatile spaces adapt to life’s inevitable changes, providing enduring value as your needs evolve over time.
Of course, the path to a completed ADU involves real challenges. The significant upfront investment, which can range from $100,000 to over $400,000, requires careful financial planning. Navigating the complex and sometimes lengthy permitting process demands patience and expertise. However, for a growing number of homeowners, the profound long-term benefits of flexibility, family support, and financial return comfortably outweigh these trade-offs.
Success in any ADU project ultimately comes down to diligent preparation and strategic partnership. Understanding your local laws, securing the right financing, and assembling a team of experienced professionals are the critical pillars of a smooth process. Given the complexity of small-space design, structural requirements, and building codes, the guidance of a skilled architect and builder is not a luxury—it is an invaluable asset.
The future for ADU living spaces is exceptionally bright. As housing costs continue to rise and household sizes continue to shrink, these efficient, right-sized homes will only become more desirable and valuable. With ongoing legislative support and constant innovation in construction methods, ADUs are more accessible today than ever before.
If you are considering an ADU, your journey starts with research and professional consultation. Talk to your local planning department, use an online ADU feasibility calculator, and schedule consultations with design-build firms that specialize in these projects. For builders and architects looking to capitalize on this expanding market, connecting with informed homeowners is paramount. Specialized marketing support can help you showcase your expertise and thrive in this competitive landscape.
Find the right professionals for your California ADU project and see how ADU Marketing Pros helps construction and architecture firms connect with their ideal clients.

