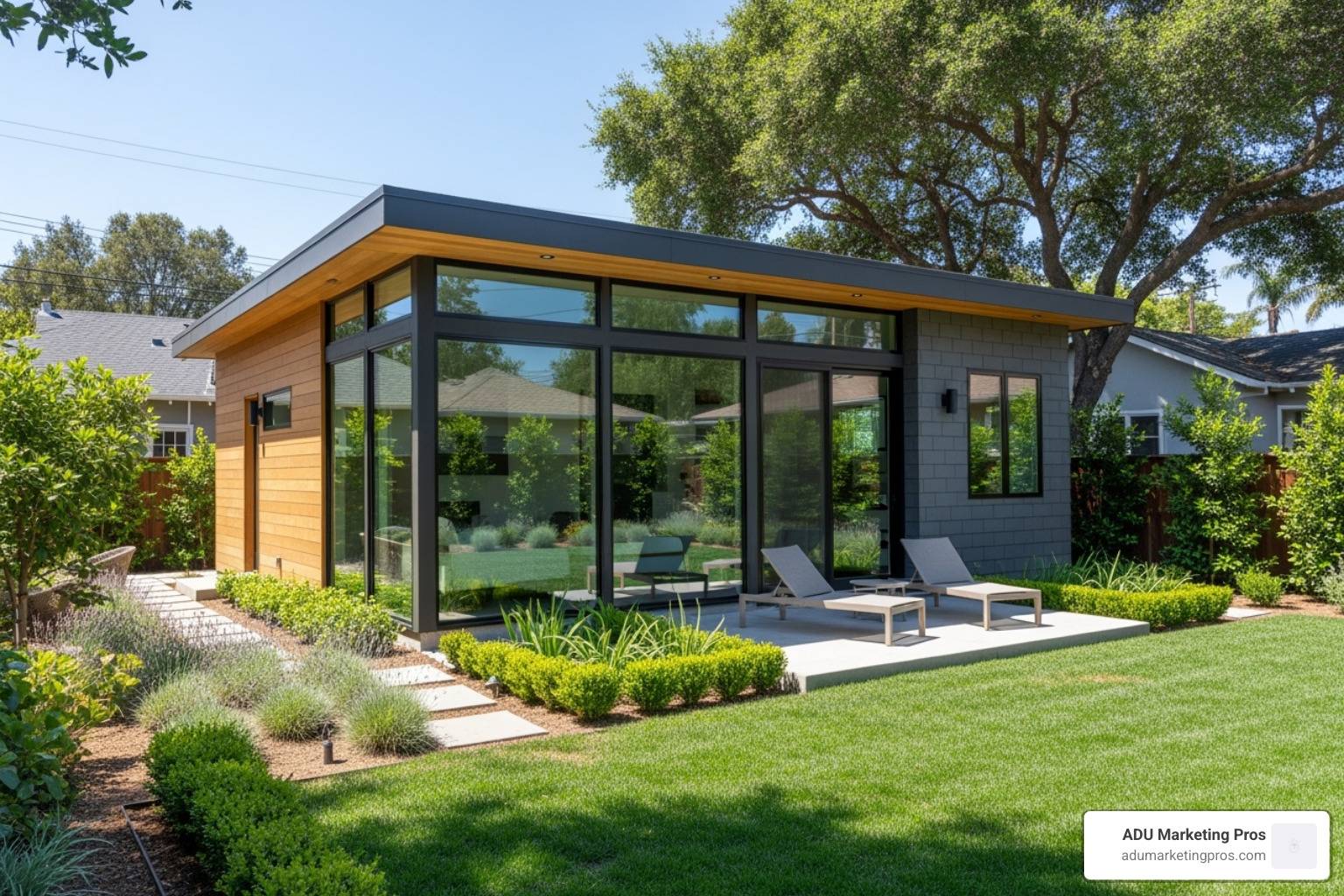Why Single-Story ADU Plans Are Changing California Backyards
In the face of California’s ongoing housing challenges, a quiet revolution is taking place in backyards from San Diego to the Bay Area. Single story ADU plans are at the forefront of this movement, offering a powerful, practical, and increasingly popular solution for homeowners. These ground-level accessory dwelling units provide the perfect combination of accessibility, affordability, and design flexibility, making them a top choice for anyone looking to maximize their property’s potential.
Unlike multi-story structures, single-story ADUs blend seamlessly into existing residential landscapes, preserving neighborhood character while gently increasing housing density. They represent a direct response to the need for more versatile living spaces—whether for aging parents, adult children saving for their own home, or as a source of significant rental income. The appeal is rooted in their inherent simplicity and practicality, which translates into tangible benefits for homeowners.
Top Single-Story ADU Plan Options:
- Studio Plans (360-500 sq ft) – Compact, efficient living with open layouts and clever storage solutions, perfect for individuals or as a dedicated workspace.
- 1-Bedroom Plans (400-750 sq ft) – The most popular choice, offering an ideal balance of privacy, comfort, and functionality for long-term tenants or family members.
- 2-Bedroom Plans (750-1,000 sq ft) – An excellent option for small families, roommates, or those desiring extra space for a home office or guest room.
- Large Plans (1,000-1,200 sq ft) – The maximum size allowed in California, providing a spacious, home-like experience with luxury features and multiple bedrooms.
The practical advantages of single-story ADUs are undeniable. They eliminate stairs, making them the gold standard for aging in place and ensuring universal accessibility for all ages and abilities. Construction costs are significantly lower due to simpler foundation and structural requirements, and the streamlined building process often leads to faster permitting and shorter build times. These versatile units can generate substantial rental income, house family members in close proximity, or create a quiet, dedicated workspace separate from the main home. With California’s supportive ADU regulations, including crucial impact fee waivers for units under 750 square feet, single-story plans offer an attractive and reliable return on investment, often reaching 10-15% annually.
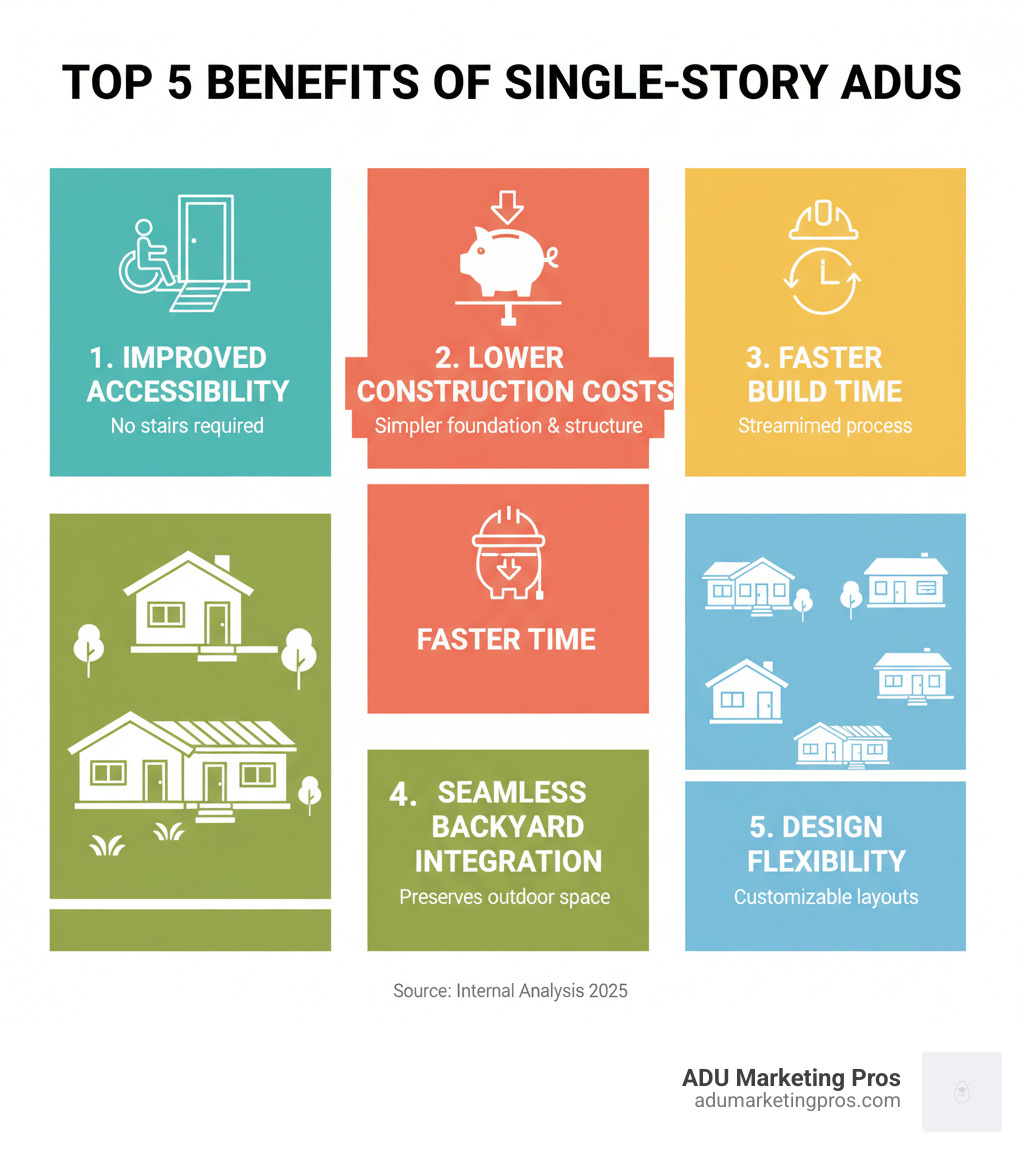
Why Choose a Single-Story ADU? The Key Advantages
Single story ADU plans are a standout choice for California homeowners, offering a perfect blend of practicality, aesthetic appeal, and smart economics. Their advantages over multi-story designs are clear and compelling, addressing everything from budget to long-term livability.
Their cost-effectiveness is a primary driver of their popularity. Single-story construction is inherently simpler and less expensive than building up. It typically requires a straightforward slab-on-grade foundation, avoiding the complex and costly structural engineering needed to support a second floor. This simplicity translates directly into lower material and labor costs, often saving homeowners 15-25% compared to a two-story ADU of the same square footage. The construction process is also significantly faster. With less complex framing, no need for staircases, and simpler utility runs, your build timeline shrinks, and permits are often approved more quickly, getting your unit ready for occupancy sooner.
Ground-level construction also enables a seamless flow between indoor and outdoor spaces, a hallmark of the California lifestyle. Imagine stepping directly from your living room onto a sun-drenched patio or into a private garden. This connection makes the unit feel larger and more integrated with nature. Single-story ADUs integrate beautifully into your backyard, preserving privacy for both the main house and the new unit. They work with the existing landscape rather than towering over it, maintaining sightlines and a sense of openness. This makes exploring Detached ADU Plans an even more attractive investment, as they can be sited to create private courtyards and outdoor rooms.
The Gold Standard for Accessibility and Aging in Place
For aging parents, family members with mobility challenges, or simply future-proofing your property for your own needs, single story ADU plans are the undisputed ideal solution.
The complete absence of stairs is the cornerstone of their accessibility. This single feature eliminates a major fall risk for seniors and removes barriers for individuals who use wheelchairs or walkers. It ensures every part of the ADU is easily and safely reachable, promoting independence and dignity for residents of all ages and physical abilities.
Beyond just the lack of stairs, single-story layouts are perfectly suited for incorporating universal design principles that benefit everyone. Features like wider hallways (36 inches or more) and zero-step entries not only accommodate wheelchairs but also make it easier to move furniture, push a stroller, or navigate the space on crutches. The design naturally allows for a fully ADA-compliant bathroom, with ample space for a roll-in shower, grab bars, a comfort-height toilet, and a roll-under sink.
Single-story ADUs are the ultimate solution for aging in place, allowing elderly family members to live independently while remaining just steps away from support and connection. This long-term flexibility creates a space that adapts to life’s changing circumstances, from temporary injuries to permanent mobility needs. This inherent future-proofing makes your ADU a smarter, more compassionate, and more versatile investment for decades to come.
Exploring Popular Single Story ADU Plans by Size and Layout
The beauty of single story ADU plans lies in their incredible versatility and efficiency. Whether you’re looking for a cozy minimalist retreat, a high-yield rental unit, or a spacious family dwelling, there’s a single-story layout designed to fit your needs, property, and budget. These plans are masterfully designed to maximize functionality within a compact footprint, ensuring every square foot serves a purpose. For a comprehensive overview of available options, exploring general ADU Building Plans can provide a great starting point.
Studio ADU Plans (Under 500 sq. ft.)
Studio ADUs are the epitome of efficient, compact living, typically ranging from 360 to 450 sq. ft. These units feature a single open floor plan that combines living, sleeping, and cooking areas, plus a full, private bathroom. They offer a minimalist yet complete living experience, perfect for generating rental income in high-demand areas. Their open-concept designs are incredibly efficient, relying on smart storage (like vertical shelving and integrated cabinetry) and multi-functional furniture (such as a Murphy bed that folds away to reveal a desk or sofa) to make every square foot count. They are ideal for single renters, a dedicated home office, a creative studio, or a comfortable guest suite for visiting family and friends.
One-Bedroom ADU Plans (400 – 750 sq. ft.)
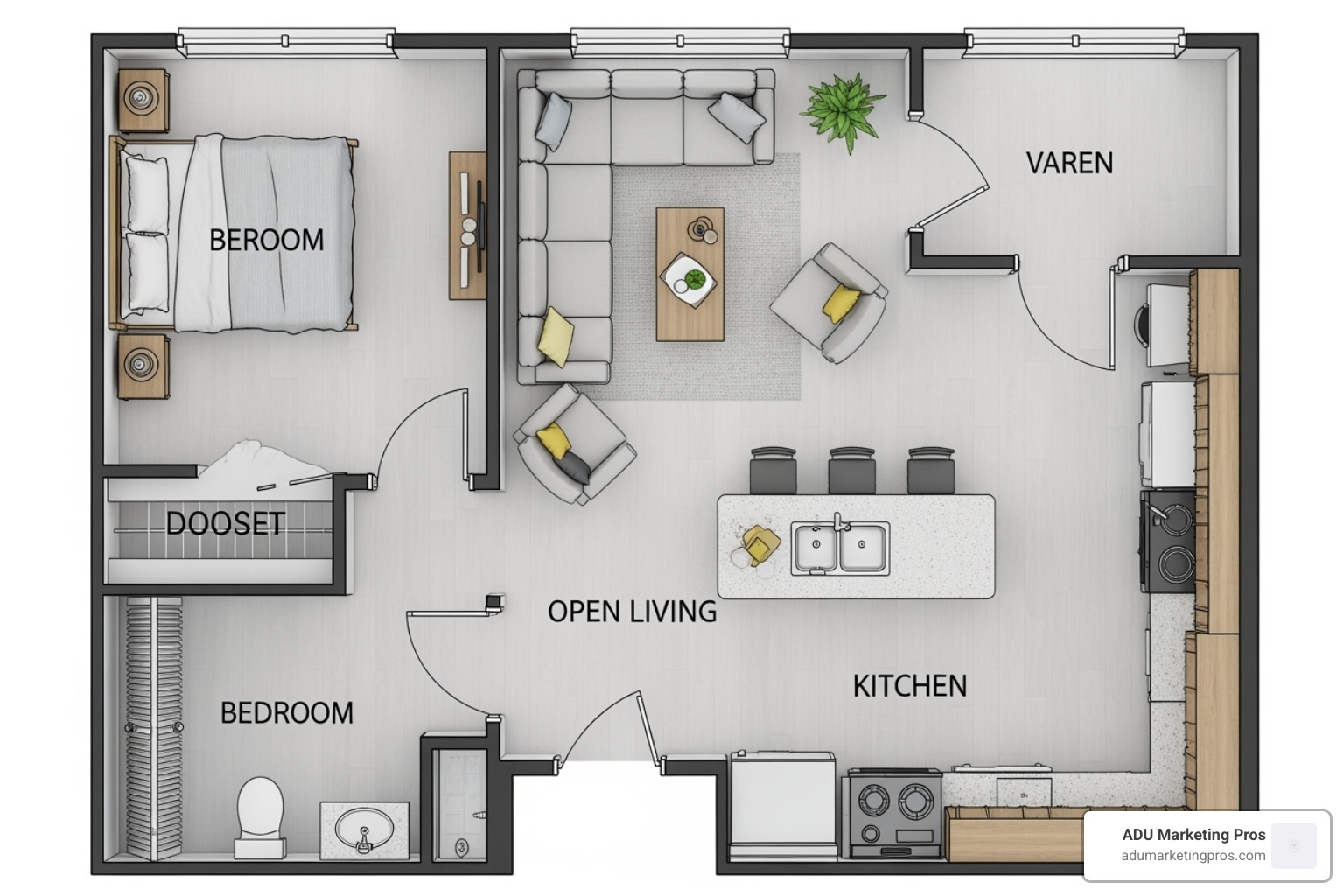
One-bedroom single story ADU plans are the most popular configuration across California, striking a perfect balance between the privacy of a separate sleeping area and an efficient use of space. A compact 400 sq. ft. unit is highly functional for a single person, while larger 600-750 sq. ft. layouts provide a more generous living experience for a couple. A 500 sq. ft. one-bedroom ADU, for example, can offer a well-balanced layout with enough space for a queen-sized bed, a comfortable living area, and a galley kitchen with full-sized appliances. Many plans in this range also cleverly incorporate a stackable washer/dryer. As you approach 750 sq. ft., plans can include desirable features like a walk-in closet, a kitchen island with seating, or a dedicated dining area, making it ideal for long-term rentals or multigenerational living. This size range also benefits from California’s impact fee waiver, maximizing your ROI. You can see a good Example of a 500 sq. ft. 1-Bedroom ADU Plan that balances these elements well.
Two-Bedroom ADU Plans (750 – 1,000 sq. ft.)
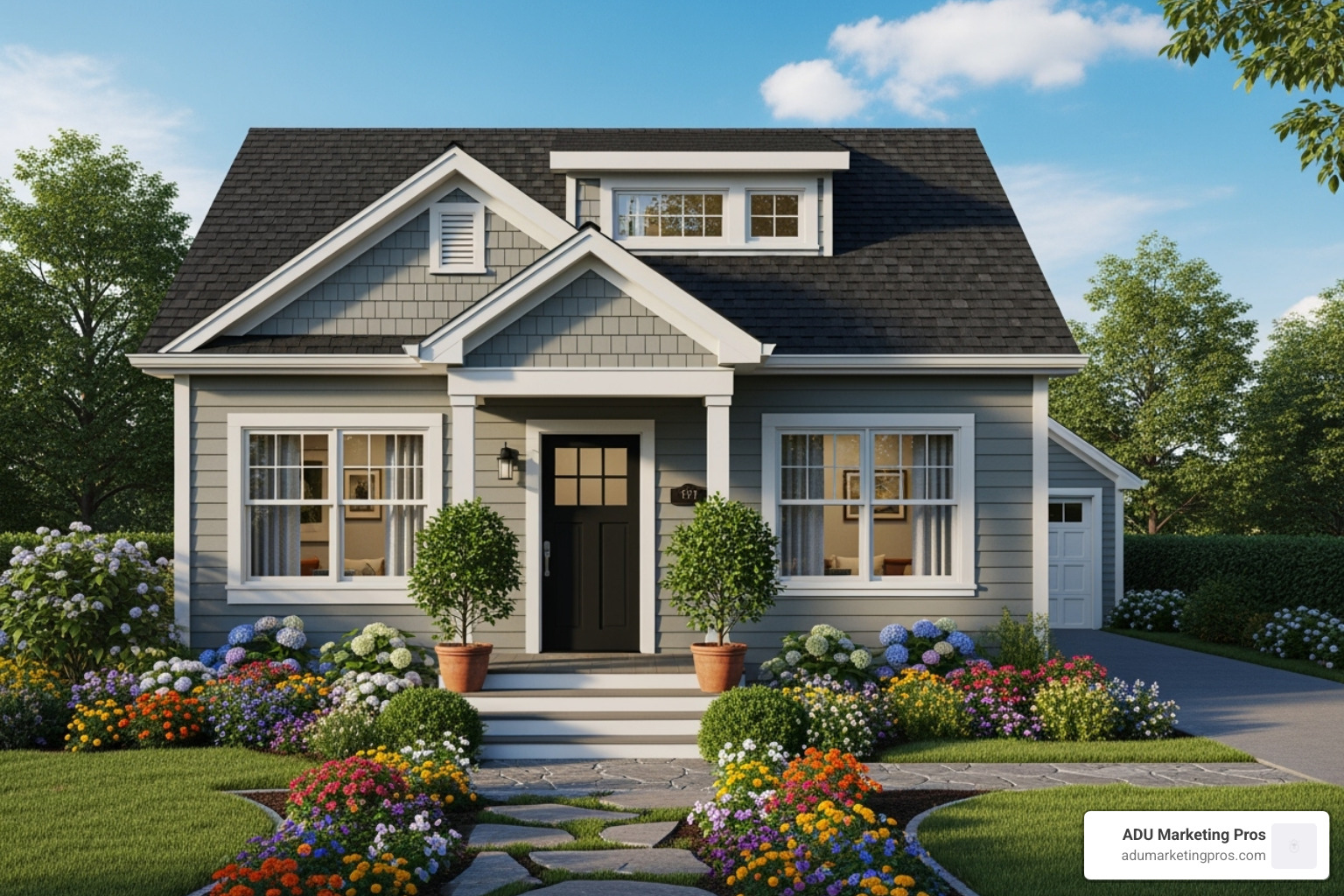
For small families, roommates, or those needing a dedicated home office in addition to a bedroom, two-bedroom single story ADU plans offer ample room without sacrificing single-level accessibility. While California exempts ADUs under 750 sq. ft. from impact fees, many homeowners find the added utility of a second bedroom well worth the cost. A tightly designed 750 sq. ft. two-bedroom ADU can maximize space with an efficient open-concept living area and two modest bedrooms. Larger options, from 800 to 1,000 sq. ft., provide more spacious common areas, upgraded kitchens with pantries, additional storage, and sometimes even a second bathroom or powder room. These are ideal for full-time living and command higher rent. A great example is this 750 sq ft 2-Bedroom ADU Plan which shows how two bedrooms can be comfortably integrated into a compact and efficient layout.
Large ADU Plans (1,000 – 1,200 sq. ft.)
At the upper end of the spectrum, single story ADU plans can reach California’s generous 1,200 sq. ft. maximum. These larger units feel less like an accessory dwelling and more like a full-sized home. They often feature three or even four bedrooms, making them ideal for larger families, multi-generational living arrangements, or as a high-income co-living rental property. A 1,000 sq. ft. layout can comfortably fit three bedrooms and two bathrooms by using smart, space-saving design. A 1,200 sq. ft. design maximizes livability with spacious primary suites, large open-plan living and dining areas, and gourmet kitchens. These larger ADUs offer the ultimate in flexibility for growing families, accommodating live-in caregivers, or creating a robust rental property that can significantly boost your financial portfolio. Explore various options for ADU Floor Plans California to see the full potential of these spacious designs.
Design and Customization: Making Your ADU Your Own
Customizing your single story ADU plans is the exciting process that transforms a blueprint into a space that truly reflects your needs and personal style. Thoughtful design choices are what elevate a functional dwelling into an extraordinary home. The inherent flexibility of single-story layouts provides a perfect canvas for creating flowing, functional spaces that feel significantly larger than their actual square footage. Every detail, from window placement and ceiling height to storage solutions and finish materials, can be optimized to maximize comfort, beauty, and long-term value. For fresh ideas and cutting-edge concepts, explore ADU Design Innovations.
Smart Design Strategies for Single Story ADU Plans
The key to exceptional single story ADU plans is making every square foot work harder. By employing clever design strategies, you can create spaces that feel more spacious, airy, and livable.
- Open-concept layouts are transformative in ADUs. Removing unnecessary walls between the living, dining, and kitchen areas creates one continuous, light-filled space that feels dramatically larger and encourages social interaction.
- Vaulted ceilings work like magic to enhance the sense of volume. Extending the ceiling height to 10, 12, or even 14 feet at its peak draws the eye upward, making even a small room feel grand and open.
- Strategic natural light is your best friend. Incorporating large windows, skylights in kitchens and bathrooms, and full-light glass doors doesn’t just illuminate your space—it visually expands it and connects it to the outdoors.
- Smart storage solutions are absolutely crucial for maintaining a clean, uncluttered environment. This includes built-in shelving, custom cabinetry that reaches the ceiling, hidden storage in furniture, and using pocket doors that don’t require swing space.
- Seamless indoor-outdoor flow is pure California living. Installing bi-fold or large sliding glass doors that open onto a deck or patio effectively erases the boundary between inside and out, extending your usable living area into the backyard.
Popular Architectural Styles for Single-Story ADUs
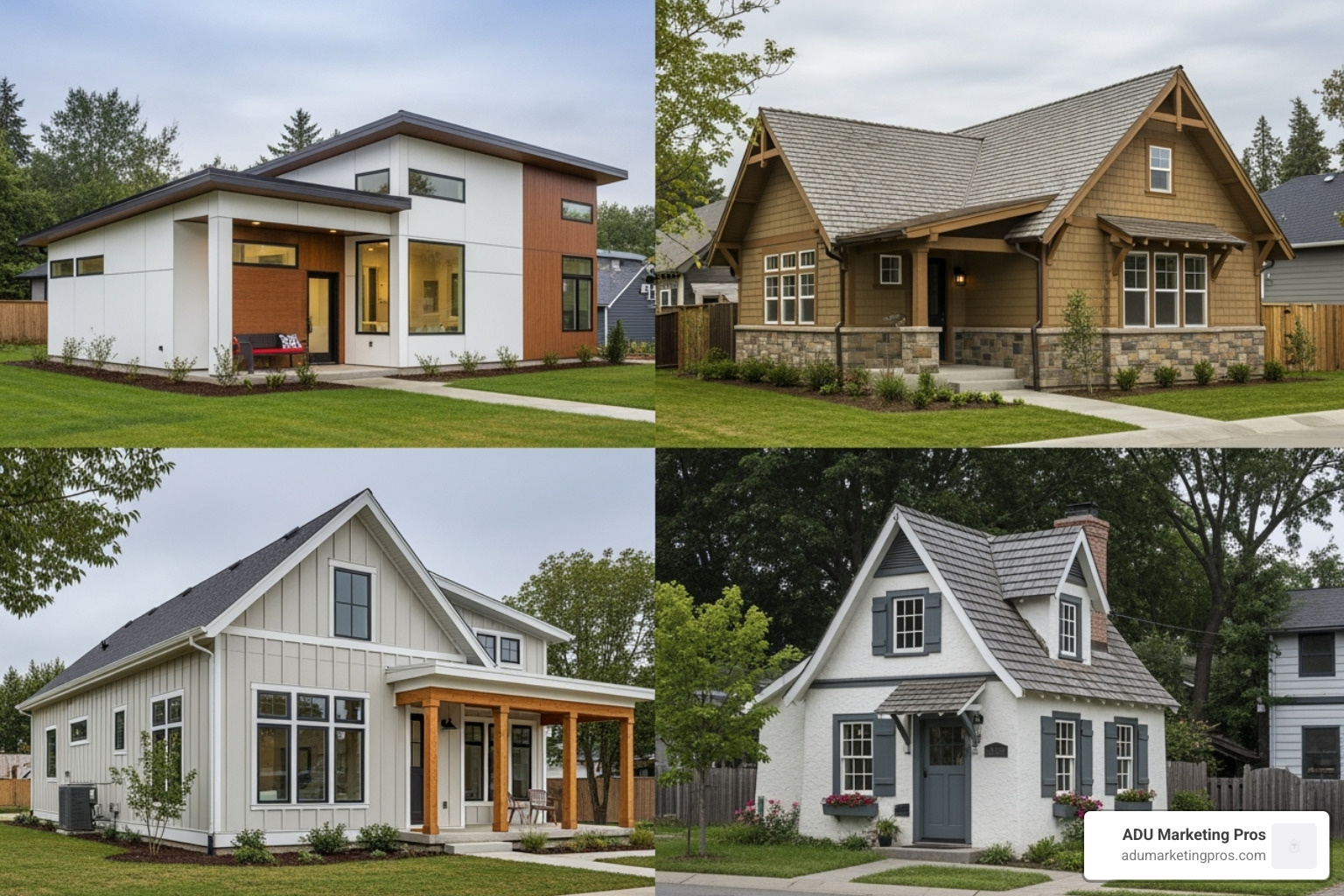
Choosing an architectural style that complements your main house and neighborhood is key to a successful ADU project. Popular choices for single story ADU plans include:
- Modern: Dominating the California landscape, this style features clean lines, minimalist aesthetics, flat or low-pitched roofs, and expansive use of glass. Materials like stucco, metal siding, and warm wood accents create a sleek, sophisticated look. Explore Modern ADU Floor Plans for inspiration.
- Craftsman: Offering timeless appeal, this style creates a warm, inviting atmosphere. Key features include low-pitched gabled roofs with wide eaves, exposed rafters, tapered columns supporting a charming front porch, and natural materials like wood siding and stone accents.
- Modern Farmhouse: This incredibly popular style is a blend of rustic charm and contemporary simplicity. It uses classic elements like gabled roofs, board-and-batten siding, and gooseneck lighting, but with a clean, minimalist color palette (often white and black) for a cozy yet clean look.
- Cottage: With steeply pitched roofs, quaint details like window boxes or decorative shutters, and a smaller scale, this style offers ultimate charm. It works especially well for smaller, intimate ADUs and can create a whimsical, storybook feel in your backyard.
How to Customize Your ADU Plan
Customizing your chosen single story ADU plans is where the project becomes truly yours. This is your opportunity to infuse the space with personality and tailor it to your specific lifestyle.
- Finishes and fixtures dramatically impact the look and feel of your space. Your choice of flooring, paint colors, cabinetry style, countertops, tile, and lighting all work together to create your desired atmosphere, from rustic and cozy to sleek and modern.
- Layout adjustments can yield big improvements. While moving load-bearing walls is complex, shifting an interior, non-load-bearing wall can create space for a larger shower, a kitchen island, or a walk-in closet.
- Window and door placement deserves special attention. Thoughtfully positioned windows can frame beautiful garden views, capture morning sunlight, and ensure privacy from the main house. Upgrading to larger doors can enhance the indoor-outdoor connection.
- Integrating outdoor features extends your living space. A simple concrete patio is good, but a well-designed deck, a private courtyard with a pergola, or a small garden can become true outdoor rooms.
- Smart home technology can be integrated for convenience and efficiency. Consider adding features like smart thermostats, automated lighting, keyless entry, and integrated security systems.
- Working with professionals is essential for significant customizations. Architects and designers can help you create Custom ADU Blueprints that perfectly balance your vision with your budget and complex local building codes. Some homeowners also add utility by exploring ADU Plans with Garage.
Navigating Codes and Costs for Your Single-Story ADU
Building a single story ADU plan is an exciting prospect, but it requires a clear understanding of local regulations and project costs. While California has passed sweeping state laws to streamline the ADU process, navigating the specifics of local zoning, building codes, and budgeting requires careful planning. A well-researched approach will help you avoid surprises, stay on budget, and maximize your investment. For deep technical insights, it’s wise to explore professional ADU Architectural Plans.
California Zoning and Building Code Essentials
California’s ADU-friendly laws have removed many historical barriers, but you must still comply with state and local ordinances. Key state-level rules that empower homeowners include:
- Setback Requirements: State law allows you to build as close as 4 feet from the side and rear property lines. This provides incredible placement flexibility, especially on smaller or irregularly shaped lots.
- Maximum Size Limits: In most cases, you can build a detached ADU up to 1,200 square feet, regardless of your primary home’s size or your lot’s floor area ratio (FAR).
- Impact Fee Waivers: This is a major financial benefit. Any ADU under 750 square feet is completely exempt from local impact fees, which can save homeowners anywhere from $5,000 to $20,000+ depending on the city.
- Parking Waivers: On-site parking is not required for your ADU if your property is within a half-mile of public transit, in a historic district, or if it’s part of a JADU conversion.
- Pre-Approved ADU Programs: To expedite the process, many cities like Los Angeles, San Diego, and San Jose offer pre-approved or ‘standard’ plans that can significantly speed up permitting. Researching San Jose ADU Plans can provide specific guidance for that region.
- Streamlined Permitting: State law requires local agencies to approve or deny ADU applications within 60 days, preventing lengthy delays.
Always consult your local planning department early in the process, as requirements for things like fire safety (sprinklers) and solar panels can vary.
Understanding the Costs of Single Story ADU Plans
Developing a realistic budget is essential for a successful single story ADU plans project. Total costs can vary widely based on size, design complexity, level of finishes, site conditions, and local labor rates, but a typical all-in range is $150,000 to $400,000+.
Key cost components include:
- Pre-Construction Costs ($10,000 – $25,000+): This initial investment covers architectural design, structural engineering, soil reports, and energy calculations needed for your plan set.
- Permit & Fee Costs ($5,000 – $20,000+): While ADUs under 750 sq. ft. avoid impact fees, you’ll still pay for plan check, building permits, and potentially school fees.
- Site Preparation ($10,000 – $30,000+): This includes grading, excavation, and pouring the foundation. Costs for single-story ADUs are lower here, but sloped lots or poor soil can increase this expense.
- Utility Hookups ($10,000 – $25,000+): Connecting to water, sewer, gas, and electricity can be a significant expense, especially if trenching is required over a long distance from the main house.
- Construction Costs ($100,000 – $300,000+): This is the largest expense, covering all materials and labor for framing, roofing, plumbing, electrical, insulation, drywall, and all finishes.
Financing Your Single-Story ADU
Funding your ADU is a critical piece of the puzzle. Fortunately, there are several excellent options available:
- Cash-Out Refinance: This involves replacing your current mortgage with a new, larger one, allowing you to take out the difference in cash to fund your ADU. It’s often a great option if interest rates are favorable.
- Home Equity Line of Credit (HELOC): A HELOC works like a credit card secured by your home’s equity. You can draw funds as needed during the construction process, which is great for managing cash flow.
- Construction Loan: This is a short-term loan specifically for building projects. The lender releases funds in stages as construction milestones are met. Once the ADU is complete, this loan is typically refinanced into a conventional mortgage.
- Renovation Loan (FHA 203k or Fannie Mae HomeStyle): These loans allow you to finance the cost of the ADU construction into your mortgage. They can be used when purchasing a home or refinancing your current one.
Despite the upfront costs, ADUs offer a compelling return on investment, with estimates suggesting 10-15% annually through rental income and increased property value. This transforms your ADU into a powerful financial asset. For more details, review ADU Building Plans 3.
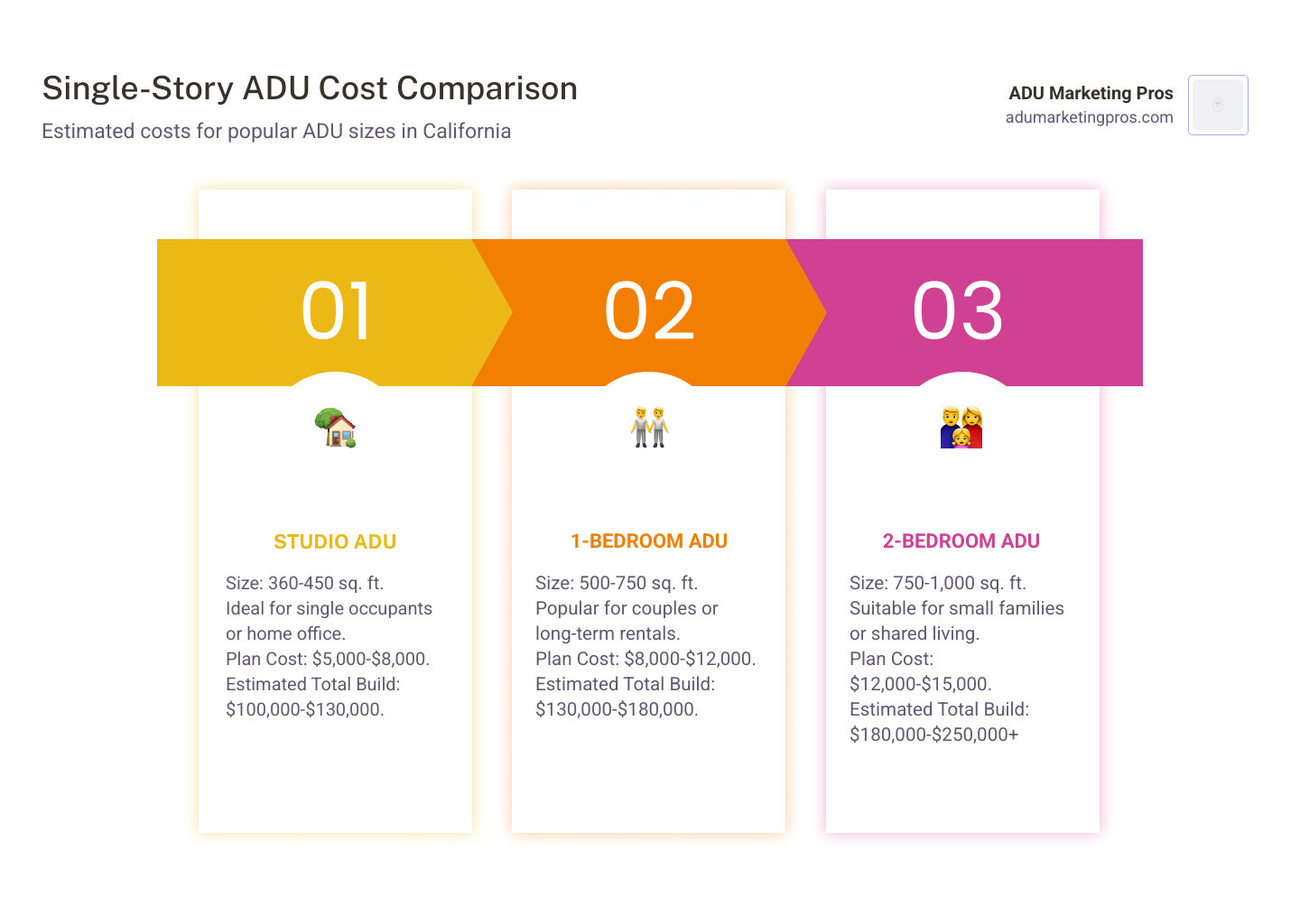
Frequently Asked Questions about Single-Story ADUs
Building an ADU is a major project, and it’s natural to have questions. Here are clear, straightforward answers to some of the most common inquiries about single story ADU plans to help you move forward with confidence.
What is a good size for a single-story ADU?
The ideal ADU size depends entirely on your goals, property constraints, and budget. There is no one-size-fits-all answer, but here are some guidelines:
- For maximum rental income: A studio (360-500 sq. ft.) or a compact one-bedroom (400-600 sq. ft.) is often the most cost-effective choice. Crucially, keeping the unit under 750 sq. ft. ensures you qualify for California’s impact fee waiver, saving you thousands of dollars and maximizing your ROI.
- For family use or couples: A larger one-bedroom (600-750 sq. ft.) or a two-bedroom (750-1,000 sq. ft.) provides more breathing room. This extra space is perfect for couples, small families, or creating a comfortable home for aging parents in a multigenerational living arrangement.
- For maximum space and flexibility: Units up to California’s 1,200 sq. ft. limit can feel like full-sized homes. These can accommodate multiple bedrooms, bathrooms, and dedicated office space, making them ideal for larger families or as a premium rental property.
The key is to find the sweet spot between your needs and what your property can accommodate. Always check your local zoning regulations for any specific size restrictions or lot coverage limits.
How long does it take to build a single-story ADU?
Building a single-story ADU from your initial idea to move-in day generally takes 8 to 18 months. This timeline can vary based on your location, the complexity of your design, and the efficiency of your build team. The process breaks down into three main phases:
- Design and Planning (2-4 months): This involves working with a designer or architect to create your construction drawings, complete the necessary engineering, and prepare your full submittal package.
- Permitting (2-6 months): This phase can be the wild card. The 60-day state mandate helps, but local agency backlogs can cause delays. Using a city’s pre-approved ADU plan can dramatically speed this up, sometimes to as little as 30-60 days.
- Construction (4-8 months): The physical build is typically faster for single-story ADUs than for multi-story ones due to simpler foundations and framing. However, the timeline depends on size, site conditions, weather, and material/labor availability.
It’s always wise to build a buffer into your timeline for potential delays due to inspections, supply chain issues, or unexpected site conditions.
Can I build a single-story ADU on a small or narrow lot?
Absolutely. Single story ADU plans are highly adaptable and are often the best and only solution for small, narrow, or irregularly shaped lots. Their flexible footprints can be configured in long, linear ‘bar’ shapes or L-shaped layouts to fit into challenging spaces where a bulkier multi-story unit wouldn’t work. A single-story design also makes it much easier to meet California’s 4-foot side and rear setback requirements, allowing you to maximize the living space on a tight property. While minimum lot size requirements used to be a barrier, state law has eliminated them for ADUs, meaning almost any residential lot can accommodate one. Check with your local planning department to confirm what’s possible, and for creative solutions, explore ADU Backyard Ideas.
Are single-story ADUs energy-efficient?
Yes, they can be exceptionally energy-efficient. Their smaller, compact size means there is less volume to heat and cool, immediately reducing energy consumption. With no second story, there’s also less exterior wall surface area for heat to escape or enter. Furthermore, new construction must comply with California’s stringent Title 24 energy codes, which mandate high levels of insulation, efficient windows, and high-performing HVAC systems. Many homeowners also opt to install solar panels on the roof, which can often make the ADU a net-zero energy building, effectively eliminating its electricity bill.
How will a single-story ADU affect my property taxes?
Building an ADU will trigger a reassessment of your property, but it’s not as scary as it sounds. Your entire property will not be reassessed at its new, higher market value. Instead, your county assessor will perform a ‘blended assessment.’ Your existing home will retain its current assessed value (under Prop 13), and only the value of the newly constructed ADU will be added to your tax bill. For example, if your ADU adds $250,000 in value, your annual property tax bill will increase by approximately 1-1.25% of that amount (around $2,500-$3,125 per year), which is often easily offset by the rental income or savings on family housing.
Conclusion: Start Your Journey to a Smarter Living Space
The journey through the world of single story ADU plans reveals a powerful truth: thoughtful, accessible design can fundamentally transform both properties and lives. These ground-level units are far more than just additional square footage; they are a gateway to financial freedom through rental income, a tool for strengthening family connections, and a savvy method for future-proofing your most valuable asset.
Throughout this guide, we’ve seen how these versatile structures deliver an unmatched combination of accessibility, cost-effectiveness, and design flexibility. They integrate seamlessly into California’s diverse neighborhoods, adding immense value whether you build a compact studio for a steady income stream or a spacious family retreat for loved ones. The financial benefits are clear and compelling, with potential annual returns of 10-15% and supportive state regulations that make building an ADU one of the smartest strategic investments a homeowner can make today.
Perhaps most importantly, these units offer unparalleled future flexibility for life’s inevitable changes. Today’s dedicated home office can become tomorrow’s guest suite for visiting friends, and next decade’s in-law unit for aging parents. This adaptability ensures your investment remains relevant, valuable, and responsive to your family’s evolving needs for years to come.
At ADU Marketing Pros, we’ve witnessed firsthand how the right ADU can unlock hidden potential in properties across California. Our expertise lies in connecting homeowners with top-tier builders, designers, and architects who understand both the complex technical requirements and the personal dreams behind each project, from San Jose to Los Angeles and everywhere in between.
The path to creating your ideal living space starts with a single, informed step. Take that next step towards maximizing your property’s potential and enhancing your life. We invite you to explore our extensive gallery of ADU Floor Plans for Los Angeles to find the inspiration and possibilities waiting in your own backyard.

