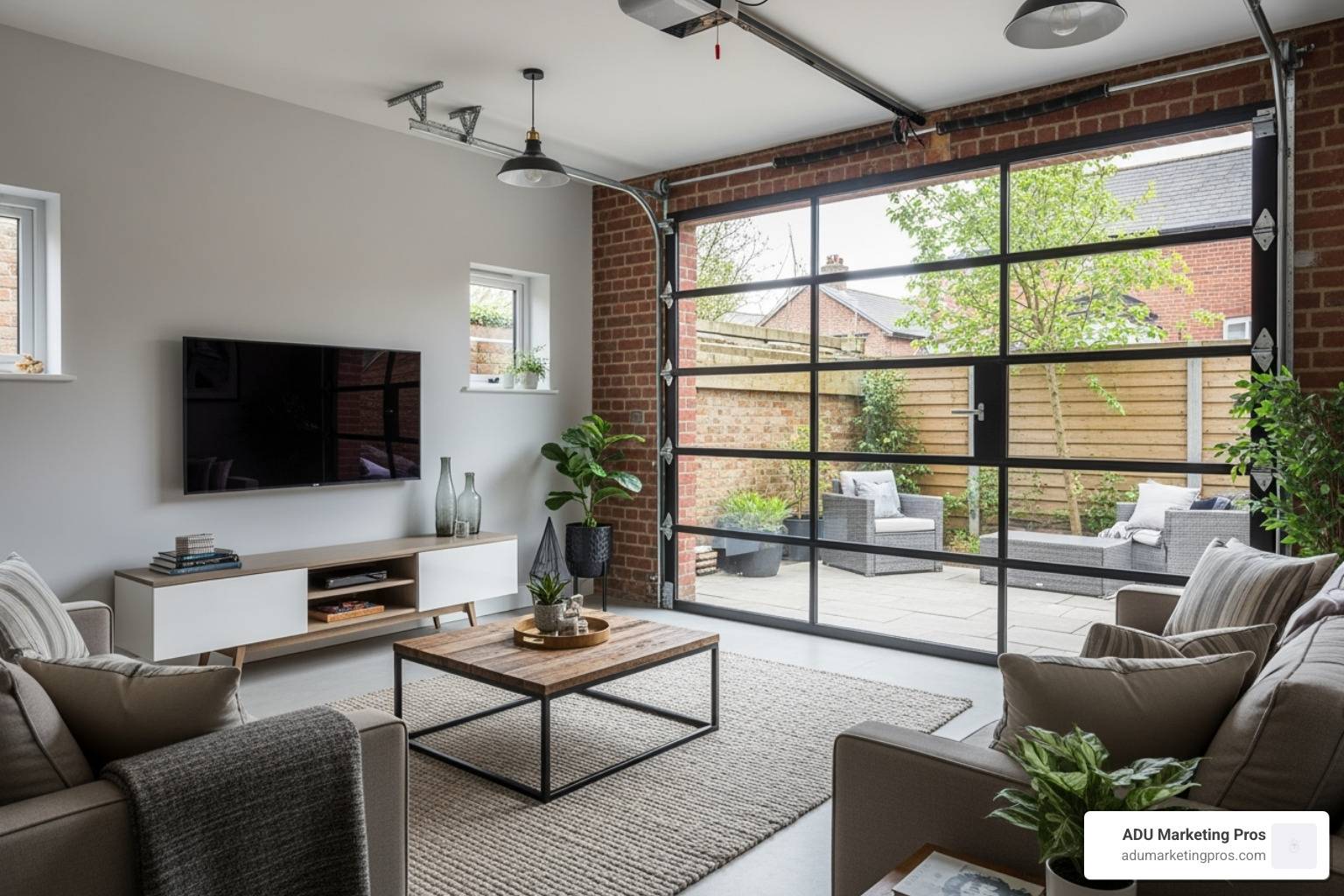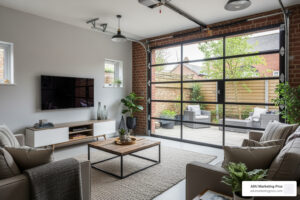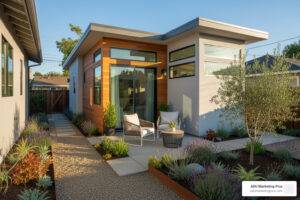From Unused Space to Dream Apartment: Your Garage Conversion Journey
If you’re staring at a garage packed with forgotten items, you’re not alone. Research shows that more than half of garages aren’t used for parking cars. Instead, they’ve become expensive storage sheds. But what if that concrete box could become something remarkable?
A garage conversion is one of the most cost-effective ways to add livable square footage to your home. You already have the foundation, roof, and basic structure. With the right approach, that space can transform into a rental unit generating passive income, a private suite for family, a productive home office, or a stylish ADU (Accessory Dwelling Unit) that significantly boosts your property value.
The key to success? Smart, well-designed garage conversion plans. These detailed blueprints are essential for changing your underused garage into a functional and legal living space. Before you begin, you need a solid plan that ensures your conversion meets building codes, maximizes the space, and creates a comfortable environment.
Essential Components of Garage Conversion Plans:
- Floor plan layout: Room placement, dimensions, and flow.
- Structural modifications: Foundation, framing, and roof changes.
- Utility integration: Electrical, plumbing, and HVAC routing.
- Egress requirements: Windows and doors for safety and code compliance.
- Building code compliance: Adherence to local regulations and permit specifications.
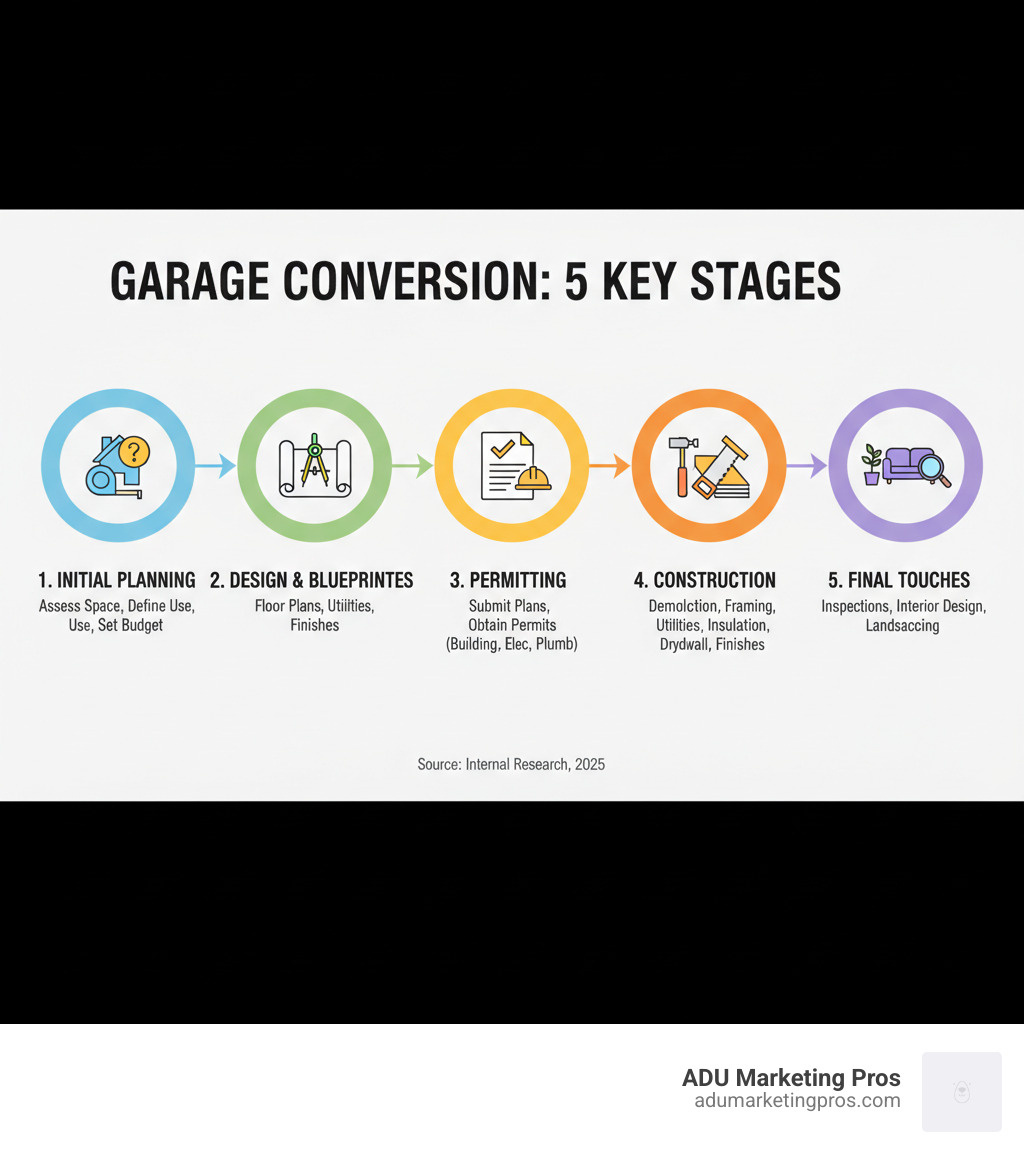
Why Convert Your Garage? The Primary Benefits
Homeowners are increasingly turning their attention to this neglected part of their property for several compelling reasons:
- Added Square Footage: Gain valuable living space without the cost and disruption of building a traditional home extension.
- Rental Income Potential: An Accessory Dwelling Unit (ADU) can generate significant passive ADU Rental Income, helping to offset mortgage costs.
- Housing for Family: A converted garage can serve as a private suite for a returning college student, a caregiver, or as an accessible home for ADU for Aging Parents.
- Dedicated Home Office: Create a quiet, distraction-free workspace that provides a healthy separation between your professional and personal life.
- Increased Property Value: A well-executed garage conversion is an investment that almost always adds significant value to your home, as noted by reports from outlets like Home Guide.
Potential Challenges to Consider
While the benefits are strong, it’s important to approach the project with a clear understanding of potential challenges:
- Loss of Parking: Converting your garage means losing a dedicated parking spot. In some urban areas, this can create daily inconveniences and may even be restricted by local ordinances, as seen in some Montreal boroughs where parking in a driveway without a garage is limited.
- Loss of Storage Space: You will need to find alternative storage solutions for tools, equipment, and other items currently stored in the garage.
- Upfront Costs: A conversion is a significant investment, and it’s crucial to budget for materials, labor, permits, and potential unforeseen issues.
- Permit Complexities: Navigating local building codes and the permit process can be time-consuming and requires careful attention to detail.
- Structural Limitations: Some garages may require costly structural reinforcement or foundation work to meet residential building codes.
The Blueprint for Success: How to Create Effective Garage Conversion Plans
Think of garage conversion plans as your project’s DNA. They contain all the information needed to transform a concrete shell into a comfortable, functional, and legal living space. This isn’t just about drawing a few lines on paper; it’s about designing a miniature home from the ground up.
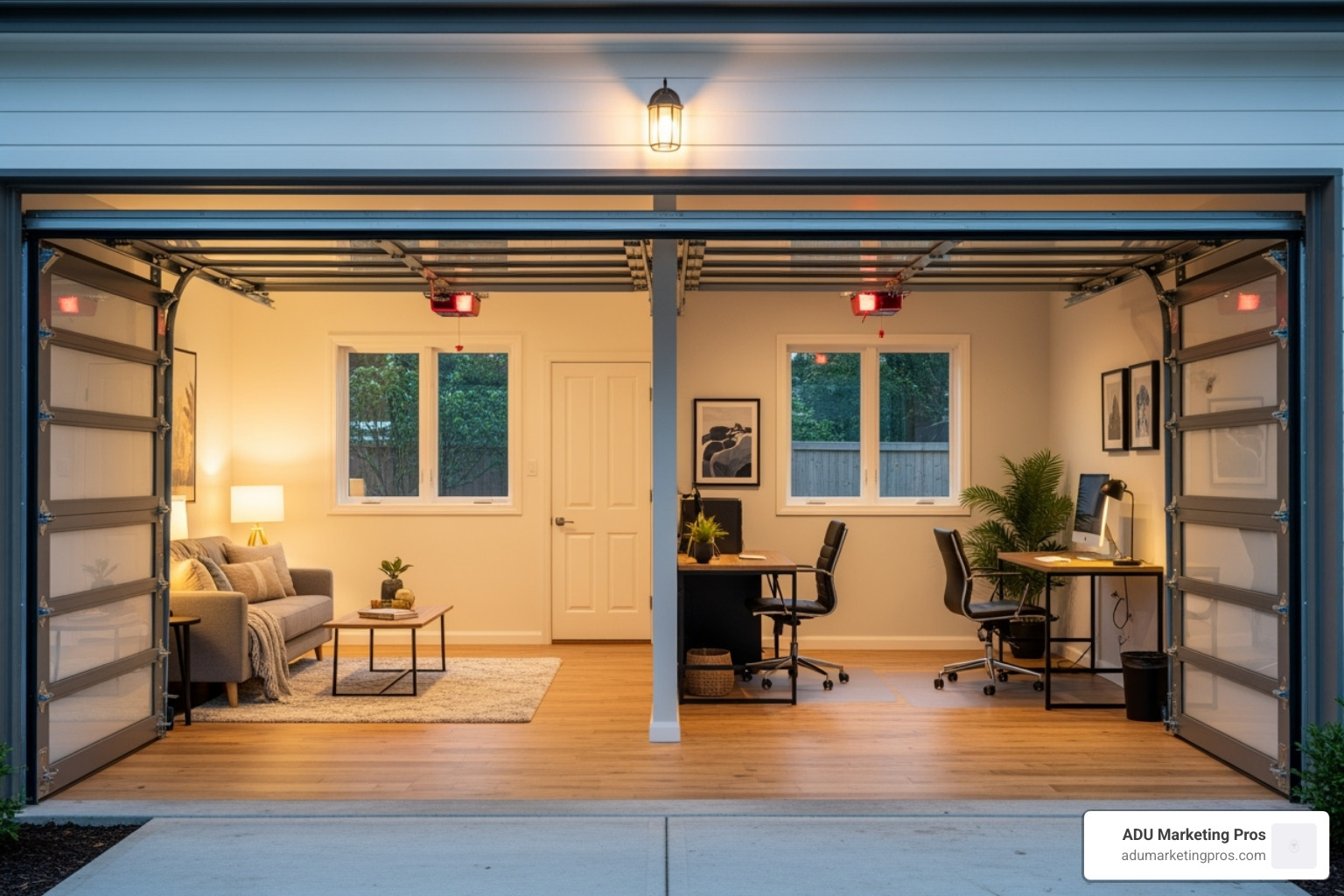
The design phase is where you balance space optimization with functionality and aesthetics. A well-designed conversion feels intentional and welcoming, not like a retrofitted parking spot. Whether you’re planning a studio apartment or a full ADU with comprehensive floor plans, this stage determines the project’s ultimate success.
Essential Elements of Your Garage Conversion Plans
Great garage conversion plans are comprehensive, accounting for every detail. A successful layout begins with the floor plan, which dictates the flow of the space. Will it be an open-concept studio or partitioned into separate rooms? The placement of your bedroom, for example, should consider factors like natural light and street noise.
For a self-contained unit, the kitchenette layout is critical. Even in a small footprint, applying design principles like the “kitchen triangle” (sink, stove, refrigerator) ensures efficiency. Exploring various ADU kitchen ideas can provide inspiration for maximizing functionality.
Bathroom integration is often a technical hurdle, as it requires creating a new plumbing system. Your plans must map out water supply lines, drainage, ventilation, and waterproofing. Placing the new bathroom against a wall that backs onto your main house’s plumbing can significantly reduce installation costs.
Your plans must also include egress windows and doors to meet building code safety requirements. Every bedroom needs an emergency escape route, typically a window of a specific size. The main garage door is usually removed and replaced with a standard wall, entry door, or French doors.
Finally, electrical and plumbing mapping shows where every outlet, switch, and pipe will go. A typical garage’s limited electrical service is insufficient for a living space, so you’ll need new circuits and a well-planned lighting scheme. All these elements must align with local building codes, from ceiling heights to insulation values. This is where professionally prepared custom ADU blueprints are invaluable, as they are designed to meet your local jurisdiction’s specific requirements.
Maximizing Light, Air, and Space
Garages are often dark and stuffy, but your conversion plans can turn these weaknesses into strengths. Natural light is your most powerful tool. Strategic placement of large windows, skylights, or French doors can completely transform the feel of the space, making it feel larger and more inviting. Some designs even incorporate modern glass garage doors to bring more light into the space while creating an industrial-chic look.
Proper ventilation is crucial for comfort and preventing mold. Your plans should include windows on opposite walls for cross-ventilation, along with required exhaust fans in the kitchen and bathroom. For layout, open-concept designs are excellent for making smaller conversions feel spacious. To keep the area uncluttered, consider multi-functional furniture and built-in storage solutions that maximize every square inch.
Finding and Customizing Garage Conversion Plans
You don’t have to start from scratch. Many pre-designed garage conversion plans are available and can be adapted to your specific needs, saving time and money. Your first decision is whether to work with an architect or a draftsman. An architect offers comprehensive design expertise for complex or unique projects, like those handled by specialized ADU architects in Los Angeles. A draftsman is often a more cost-effective choice for straightforward conversions based on existing layouts.
Online resources offer a wide variety of ADU building plans, from simple studios to one-bedroom apartments. The key is customization. A pre-made plan can be modified to fit your garage’s dimensions, move windows for better light, or add features. However, it’s critical that any plan is modified to meet local codes. Building regulations can vary significantly between municipalities.
This is why working with a professional designer or architect is so important. They can adapt a pre-made plan or create a custom one, ensuring it complies with all local requirements while reflecting your personal style. They provide the detailed drawings needed for permits and can create 3D renderings to help you visualize the final space, catching potential issues before construction begins.
Navigating Costs, Codes, and Permits
Beyond design, a successful garage conversion requires navigating the essential world of budgets, building codes, and permits. Handling these requirements early on will save you from delays and costly mistakes.
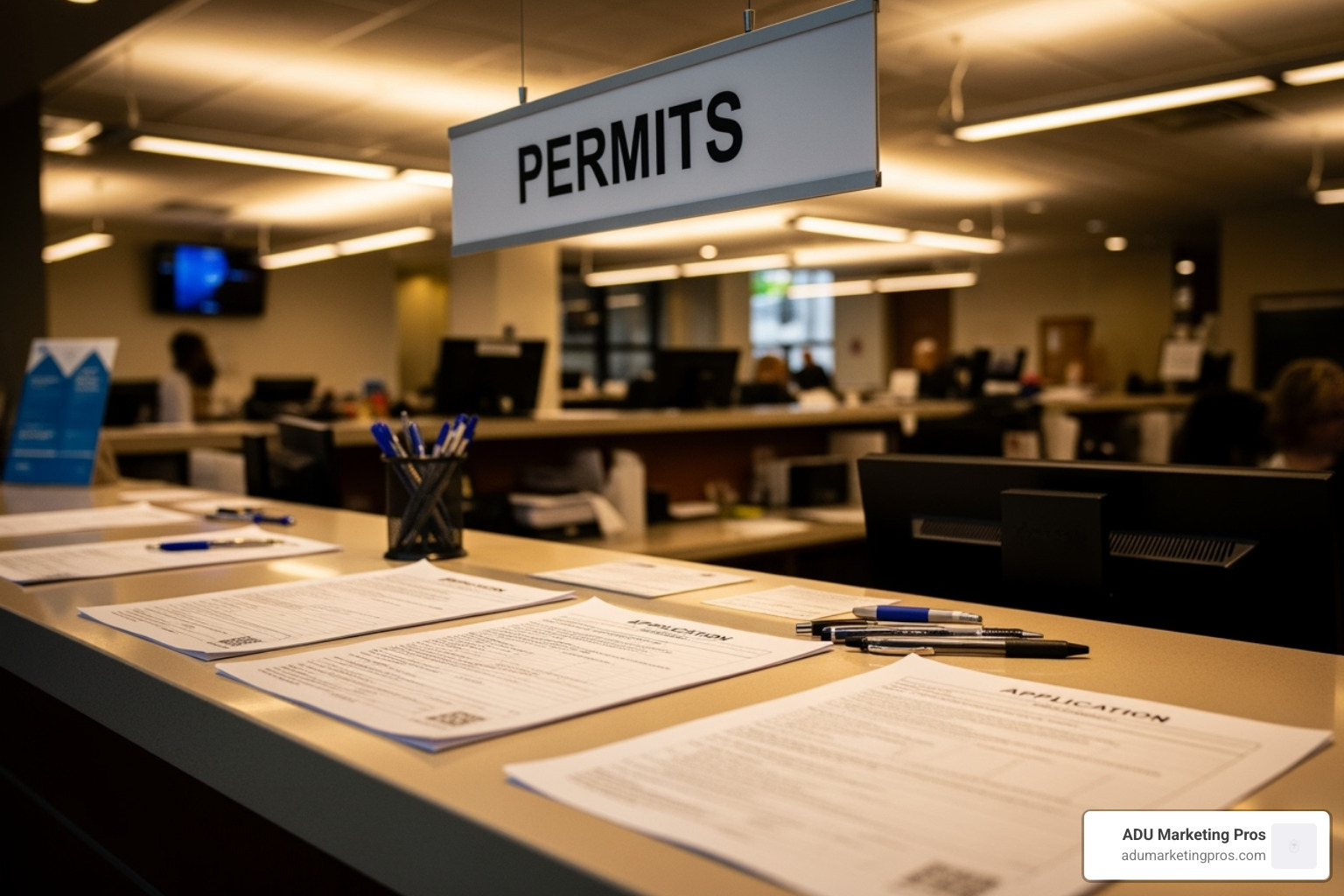
Regulations are not one-size-fits-all. ADU Zoning Laws can vary dramatically between cities and even neighborhoods. What’s allowed in San Jose might be different from the rules in Los Angeles or San Diego.
What’s the Typical Cost of a Garage Conversion?
The cost of a garage conversion depends heavily on your location, the scope of the project, and the quality of finishes. In general, projects in the U.S. can range from $12,000 to over $100,000. A basic conversion into a home office will be on the lower end, while a full apartment with a kitchen and bathroom will be on the higher end.
Costs are influenced by several key factors:
- Location: Labor and material costs are significantly higher in markets like the San Francisco Bay Area and Los Angeles.
- Size and Scope: Converting a three-car garage with a full kitchen will naturally cost more than a simple single-car garage bedroom conversion.
- Quality of Finishes: The choice between standard fixtures and high-end, custom finishes will have a major impact on your budget.
- Condition of Existing Structure: If your garage needs significant foundation repair, structural reinforcement, or utility upgrades, costs can increase substantially.
To get a more personalized estimate, using a Garage Conversion Cost Calculator can be a helpful starting point. It’s also wise to familiarize yourself with typical ADU Construction Cost figures in your area.
Building Regulations and Permit Requirements
This is the most critical part of your project. Skipping permits or ignoring building codes can lead to fines, forced demolition of completed work, and major problems when selling your home. While some minor interior work might not require a full planning review, you will almost certainly need building permits for the construction itself.
Every city has its own local building codes that govern everything from ceiling heights and insulation to fire safety. These are legal requirements designed to ensure the space is safe. For example, the City of San Diego provides detailed guidelines for garage conversions that your plans must follow. Zoning ordinances add another layer, dictating how land can be used, setback requirements, and whether ADUs are permitted on your property.
Before you begin, check with your local planning department. You will likely need several permits:
- Building Permit: For the general conversion of the space into a habitable area.
- Electrical Permit: For all new wiring, outlets, and fixtures.
- Plumbing Permit: If you are adding a bathroom, kitchen, or laundry.
These permits are essential for meeting the ADU Building Requirements that make your conversion legal and safe. Permit fees typically range from $500 to $1,000+, and the process can take several weeks to months. In California, understanding the ADU Permit Process California and budgeting for the ADU Permit Cost California is a crucial first step. Proper permitting protects your investment and ensures your new space is safe for everyone.
From Concrete Box to Cozy Home: The Construction Process
With approved garage conversion plans and permits in hand, it’s time for construction. This phase turns your blueprint into a tangible, warm, and inviting living area.
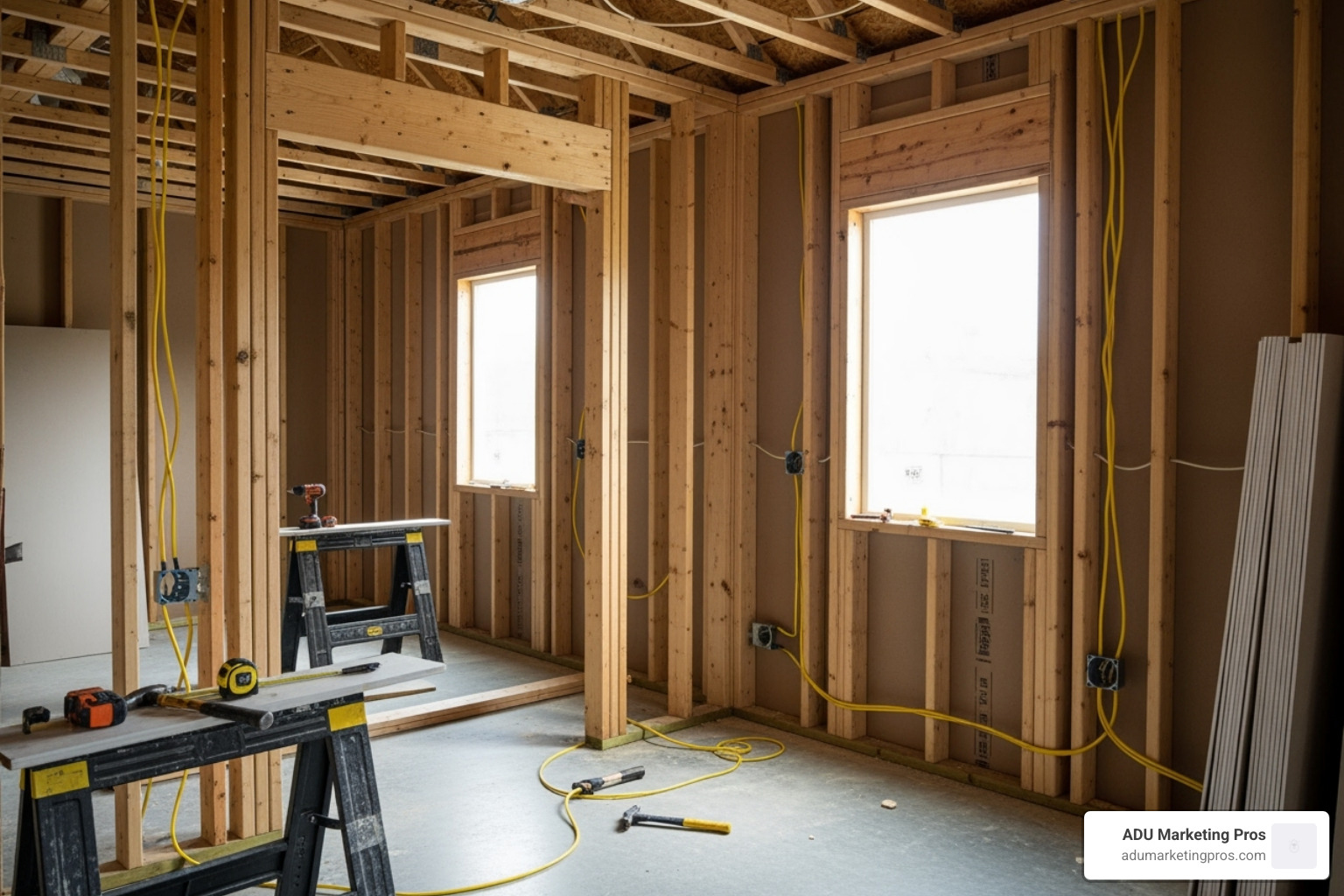
The construction timeline can vary. Simpler projects often take 4-8 weeks, while more complex conversions with significant structural or utility work can stretch to several months. Hiring professional ADU Builders Near Me is crucial for ensuring a high-quality result and a smoother process.
Key Steps from Foundation to Finish
The construction journey follows a logical progression. After the initial design and permitting stages, the physical work begins with demolition and prep, which includes removing the old garage door and clearing the space. Next, foundation and flooring work addresses the concrete slab, which may need to be leveled, sealed, or raised to prevent moisture and align with the main house.
Framing and structural work follows, creating the new walls, window openings, and any necessary roof reinforcements. This is when the new layout takes shape. The utilities phase is often the most complex, involving the installation of new plumbing for a kitchen or bath, running electrical wiring for outlets and lights, and integrating an HVAC system for climate control. Once utilities are roughed in, insulation and drywall are installed, turning the raw frame into finished interior walls. Finally, windows, doors, and finishes like flooring and paint are added before a final inspection by the city to certify that the space is complete and up to code.
Structural Integrity, Insulation, and Soundproofing
To ensure your converted garage is safe and comfortable, several technical details are critical. The foundation may need reinforcement to support a living space, and it’s common to raise the floor to create a moisture barrier and improve insulation. New wall framing is built inside the existing garage structure to accommodate insulation, wiring, and drywall.
Proper insulation is essential for energy efficiency and comfort. Options like batt, rigid foam, or spray foam insulation in the walls, floor, and ceiling will keep the space comfortable year-round and lower energy bills. If the space will be a home office or bedroom, soundproofing measures like specialized drywall and solid-core doors can help block noise from the main house or outside. Finally, fire safety is non-negotiable and includes installing smoke detectors and ensuring windows meet egress requirements as specified in your garage conversion plans.
Integrating Utilities: Plumbing, Electrical, and HVAC
Bringing utilities to a garage is what makes it a truly livable space. Plumbing is required for any bathroom or kitchen and involves extending water supply lines and connecting to the main sewer line, which can sometimes require trenching.
Electrical upgrades are almost always necessary. A new sub-panel is typically installed to support the numerous outlets, light fixtures, and appliances needed for a modern living area. For heating and cooling, ductless mini-split systems are a popular and efficient choice for garage conversions, as they don’t require extending existing ductwork. Radiant floor heating is another excellent option for added comfort. Finally, ventilation fans in bathrooms and kitchens are required by code and are essential for controlling moisture and odors.
Inspirational Ideas and Finishing Touches
Once the structural work is done and the inspections are passed, the fun begins: bringing your garage conversion plans to life with design and finishes. This is where you personalize the space, infuse it with style, and make it a truly functional extension of your home.
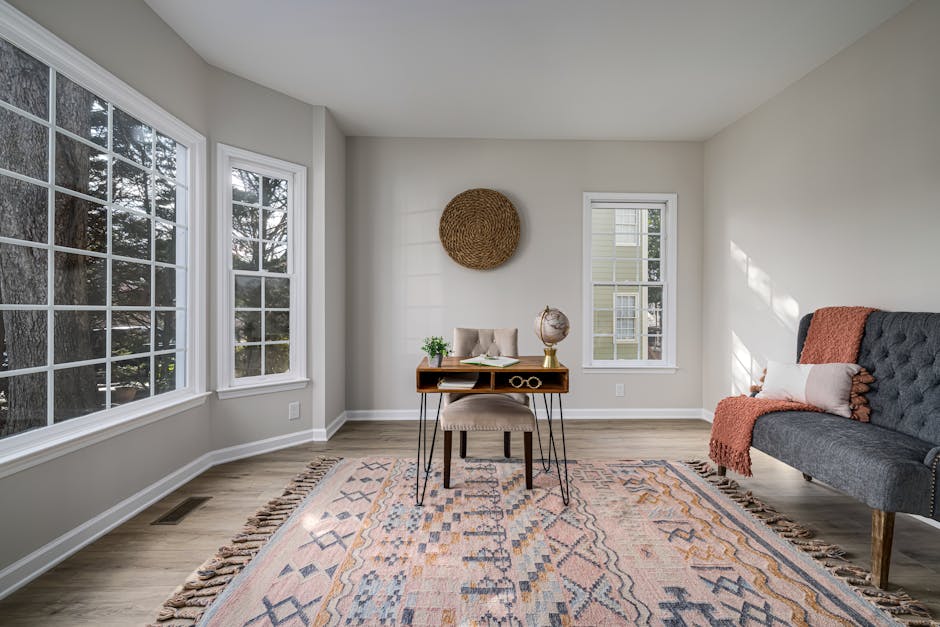
Whether you’re aiming for modern minimalism, rustic charm, or something in between, the finishing touches define the character of the space. You can draw inspiration from various ADU Design Ideas California to create a space that is both beautiful and highly functional, ensuring the final result feels like a custom-designed home, not an afterthought.
Popular Garage Conversion Concepts
The versatility of a garage makes it a blank canvas for nearly any purpose. Here are some of the most popular ideas, along with key considerations for each:
- Guest Suite / ADU: This is the most common and value-adding conversion. To create a true Garage Conversion to ADU, your plans must include a bedroom, a full bathroom, and a kitchenette. Think about creating a private entrance, adding a small outdoor patio space, and incorporating space-saving features like a Murphy bed or a compact laundry closet to maximize functionality for guests, family, or rental tenants.
- Home Office: A garage offers the perfect separation from the main house for a quiet, productive workspace. Key considerations include robust soundproofing to block out household noise, dedicated electrical circuits for computers and other equipment, and ample natural light to reduce eye strain. Plan for built-in shelving and an ergonomic layout to create a professional and efficient environment.
- Home Gym: Create a private fitness sanctuary with ample space for equipment. Your plans should address the need for a reinforced floor to handle the weight of free weights or machines. Good ventilation and climate control are essential for comfort during workouts. Consider installing wall-to-wall mirrors to help with form and make the space feel larger, and ensure ceiling height is adequate for activities like jumping or using a pull-up bar.
- Playroom or Teen Hangout: Dedicate the space to a vibrant playroom, keeping toys and clutter out of your main living areas. Prioritize durable, easy-to-clean flooring like LVP or rubber tiles. Incorporate smart, accessible storage solutions like cubbies and built-in cabinets. For a teen hangout, consider a media wall, comfortable seating, and a small snack station.
- Art Studio / Workshop: A garage can become an inspiring studio or practical workshop. The most critical element is lighting; maximize natural light with large windows or skylights and supplement with high-quality task lighting. Your plans should also include a utility sink, robust ventilation to handle paint fumes or sawdust, and durable, easy-to-clean flooring like sealed concrete. Ensure you have plenty of electrical outlets to power tools and equipment.
- Home Theater: With its simple, rectangular dimensions and potential for light control, a garage is perfect for creating a dedicated cinema room. The key is complete light control with blackout shades and no windows on the screen wall. Soundproofing is paramount, using materials like double-layer drywall or acoustic panels. Plan for tiered seating for unobstructed views and pre-wire for a projector, surround sound system, and ambient lighting.
Choosing Finishes: Flooring, Walls, and Ceilings
The right finishes tie your entire design together and are crucial for both aesthetics and long-term durability. Consider these options to define the mood and style of your new space:
- Flooring: The original concrete slab offers a starting point. You can polish and seal it for a modern, industrial look that is extremely durable. For a warmer feel, Luxury Vinyl Plank (LVP) is a popular choice as it’s waterproof, scratch-resistant, and comes in countless styles. Engineered hardwood provides the look of real wood but handles temperature fluctuations better than solid hardwood. For bathrooms and kitchens, ceramic or porcelain tile is the standard for its water resistance.
- Walls: Paint is the most cost-effective and versatile option for setting the tone. Light colors can make a small space feel larger and brighter. Don’t be afraid to create a focal point with a bold accent wall using a different paint color, shiplap, wood paneling, or even textured wallpaper. The key is to ensure the walls are properly insulated and finished with smooth drywall first.
- Ceilings: A standard flat, painted drywall ceiling is the most common finish. However, if your roof structure allows, creating a vaulted ceiling can dramatically open up the space and add architectural interest. For a rustic or industrial aesthetic, you can leave the ceiling joists or trusses exposed (after ensuring they are structurally sound and properly finished). This can also provide a convenient place to run conduit for lighting.
- Lighting: A well-thought-out, layered lighting plan is essential in any living space, especially a converted garage. Combine ambient lighting (recessed cans or a central fixture) for overall illumination, task lighting (pendants over a kitchen island, under-cabinet lights, or a desk lamp) for specific activities, and accent lighting (sconces or track lighting) to highlight architectural features or artwork. For more inspiration, explore various ADU Interior Design Ideas.
Frequently Asked Questions about Garage Conversion Plans
Starting on a garage conversion is a major decision, and it’s natural to have questions. Here are answers to some of the most common concerns about garage conversion plans.
How much value does a garage conversion add to a home?
A well-executed garage conversion can significantly increase your property value. Adding habitable square footage, especially a bedroom or a complete ADU, is a smart investment that often provides a solid return.
The exact value added, however, depends on your local real estate market. In high-demand areas like the San Francisco Bay Area, an extra living unit is highly desirable. In other areas, you must weigh the value of the added living space against the loss of a dedicated parking spot. If off-street parking is scarce and highly valued in your neighborhood, some buyers may see the lack of a garage as a drawback.
The quality of the conversion is paramount. A professional, thoughtfully designed space will command a much higher premium than a poorly planned project. Also, adding an ADU may affect your ADU Property Taxes, so factor that into your financial planning.
How long does a typical garage conversion take?
Garage conversions are generally faster to complete than building a new structure. The timeline depends on the project’s complexity:
- Simple conversions, such as a home office or bedroom without new plumbing, typically take 4-8 weeks of construction time.
- Complex projects involving a full kitchen, bathroom, or significant structural changes can take several months to complete.
The permitting process can add considerable time before construction even begins, sometimes taking weeks or months depending on your local building department. Contractor availability and the overall scope of work will also influence the final timeline.
Are garage conversions legal everywhere in California?
Yes, thanks to progressive state laws, garage conversions are broadly legal and encouraged across California. State laws like AB 68 and AB 881 were passed to streamline the approval process for ADUs, including garage conversions, by overriding many restrictive local ordinances. You can learn more about these changes in our guide to New ADU Regulations California.
However, while state law provides the framework, local municipalities still have their own specific guidelines. Cities like Los Angeles, San Diego, and San Jose have unique ordinances for setbacks, design standards, and utility connections. For example, the LA County Public Works ADU Program provides information specific to its jurisdiction.
Always check with your local planning department before starting. This is a non-negotiable step to ensure your project complies with all rules for your specific property. While the state has made conversions easier than ever, your city has the final say on the details.
Turn Your Vision into a Valuable Asset
Your garage holds untapped potential—to generate income, welcome family, or create the dedicated space you’ve always needed. A well-executed garage conversion doesn’t just add square footage; it improves your lifestyle and boosts your property’s value.
The path from concept to completion requires careful planning. Navigating building codes, securing permits, and coordinating contractors can feel overwhelming, which is why expert guidance is so important. A thoughtfully designed space that meets all regulations and maximizes functionality is a complex undertaking.
This is where ADU Marketing Pros comes in. Based in San Jose, CA, we specialize in connecting homeowners throughout the Bay Area with expert builders and architects who understand the nuances of garage conversions and ADU construction. We partner with professionals who prioritize quality and expertise, ensuring your project is handled by a team that can turn your vision into a valuable asset.
Ready to transform your underused garage? Explore our comprehensive guide to ADU Garage Conversions and learn how we can connect you with the right professionals to make your project a success. Your dream space is closer than you think.

