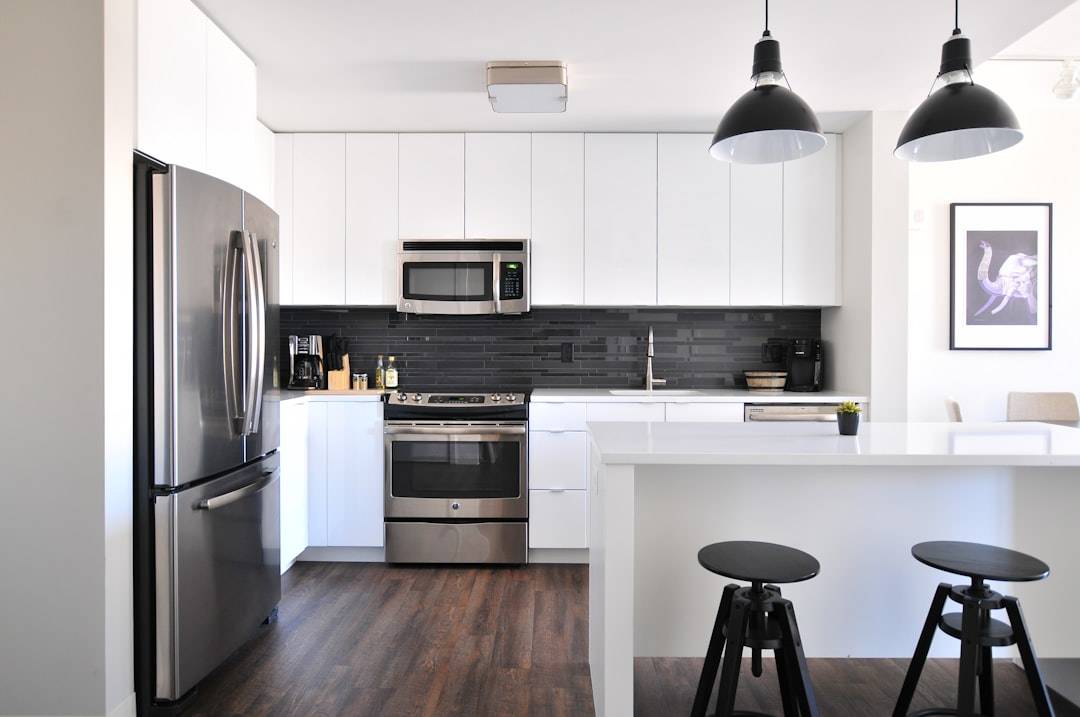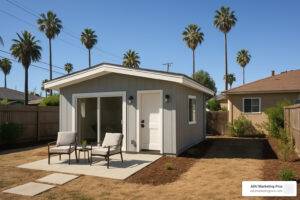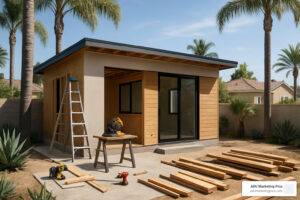ADU kitchen ideas are the cornerstone for creating a cozy, efficient, and versatile living space. As accessory dwelling units, or ADUs, gain popularity in urban environments like Los Angeles, the demand for smart kitchen layouts that maximize every square foot is surging. Here’s what you need to know when designing a kitchen for these independent living facilities:
- ADU kitchens require compact but functional layouts for maximized usability.
- Popular configurations include single-wall, L-shaped, and U-shaped designs.
- These spaces often feature space-saving appliances and clever storage solutions.
Whether you’re changing a small backyard plot or optimizing a larger space, the right kitchen design is essential for making ADUs both livable and inviting. With strategic planning, these compact kitchens can meet the needs of any resident while adding significant value to a property.

Understanding ADU Kitchen Essentials
Designing an ADU kitchen requires careful attention to California ADU guidelines, which set the standard for creating efficient and functional spaces. These regulations ensure that every ADU kitchen is practical and meets the needs of its residents.
California ADU Guidelines
In California, the minimum kitchen area for an ADU is defined by specific requirements. These guidelines ensure that the kitchen is not just a small corner but a fully equipped space for cooking and meal preparation. According to LA County Planning, an ADU kitchen must include a cooking appliance and a sink, ensuring it functions as a true kitchen rather than a mere kitchenette.
Efficiency Kitchens
The concept of an efficiency kitchen is crucial when planning an ADU. These kitchens are designed to maximize functionality in limited space, often incorporating compact appliances and clever storage solutions. Efficiency kitchens are ideal for ADUs as they provide all the necessary amenities without occupying too much space.
Consider incorporating slimline refrigerators, drawer dishwashers, and combination microwave/ovens. These appliances not only save space but also reduce utility costs due to their energy efficiency.
Creating a Functional Space
When planning your ADU kitchen, think about how to optimize every inch. Use upper cabinets and floating shelves to add storage without crowding the floor space. Opt for a single-wall kitchen with a peninsula or an L-shaped layout to keep the kitchen open and accessible.
By adhering to these guidelines and focusing on efficiency, your ADU kitchen can become a practical and inviting space for any resident.
Top ADU Kitchen Layouts
When it comes to designing your ADU kitchen, the layout is key. The right layout can make a small space feel open and functional. Here are some popular ADU kitchen ideas to consider:
Compact Kitchen Layouts
Compact kitchens are perfect for ADUs with limited space. They provide everything you need without feeling cramped. These layouts often include clever storage solutions to maximize every inch. Think of them as small but mighty.
-
Single-Wall Kitchens with a Peninsula: This layout aligns all appliances and cabinets on one wall, with a peninsula extending perpendicularly. The peninsula can double as a prep space or a cozy breakfast bar. It offers a clean and open look, perfect for smaller ADUs.
-
L-Shaped Kitchens: Utilizing two adjacent walls, the L-shaped layout leaves the rest of the space open. It’s great for easy movement and can accommodate full-sized appliances. However, be mindful of corner spaces that can be hard to access.

Open-Concept Kitchens
Open-concept kitchens work wonders in ADUs, especially when combined with living or dining areas. This layout creates a sense of spaciousness, making small spaces feel larger and more inviting.
- U-Shaped Kitchens: If you have a bit more space, consider a U-shaped layout. It offers plenty of counter space and storage, ideal for those who love to cook. This design wraps around three walls, creating a cozy and efficient workspace.
Choosing the Right Layout
The best layout for your ADU kitchen depends on your specific needs and available space. Consider how you use your kitchen and what features are most important to you. Whether you prefer a compact, open, or U-shaped design, the right layout can transform your ADU kitchen into a functional and stylish space.
The kitchen is the heart of any home, including ADUs. By choosing the right layout, you can ensure that your kitchen is both practical and inviting.
Stylish ADU Kitchen Finishes
Choosing the right finishes for your ADU kitchen can lift the space from functional to fabulous. Here’s how you can incorporate some of the most popular ADU kitchen ideas into your design:
Quartz Countertops
Quartz countertops are a popular choice for ADU kitchens due to their durability and sleek appearance. They offer a high-end look without the maintenance of natural stone. Plus, quartz is non-porous, making it resistant to stains and bacteria—perfect for a busy kitchen.
Slab Backsplashes
A slab backsplash can add a touch of elegance and continuity to your kitchen. By using the same material for both the countertop and backsplash, you create a seamless look. This design choice not only improves aesthetics but also makes cleaning a breeze.
Durable Flooring Options
Flooring in an ADU kitchen needs to withstand daily wear and tear. Opt for materials like vinyl, laminate, or tile, which are both stylish and long-lasting. These options come in various colors and patterns, allowing you to customize the look to match your style.
Modern ADU Kitchens
For a sleek and contemporary look, modern ADU kitchens focus on minimalism. Think flat-panel cabinets, stainless steel appliances, and neutral color palettes. This style emphasizes clean lines and a clutter-free environment, making it ideal for smaller spaces.
Farmhouse-Style ADU Kitchens
If you prefer a cozier atmosphere, consider a farmhouse-style kitchen. Features like shaker cabinets, apron-front sinks, and wooden countertops create a warm and inviting vibe. Add vintage-inspired fixtures to complete the look.
Scandinavian-Inspired ADU Kitchens
Scandinavian design is perfect for those who love simplicity and functionality. Light-colored cabinets, natural wood accents, and minimalist lines define this style. It’s all about creating a bright, airy space that feels both modern and timeless.
By choosing the right finishes, you can transform your ADU kitchen into a stylish and practical space that reflects your personal taste. Whether you lean towards modern, farmhouse, or Scandinavian styles, there’s an option that will suit your needs and improve your living space.
Maximizing Space in ADU Kitchens
Making the most of limited space in ADU kitchens requires innovative thinking and clever design strategies. Here’s how you can maximize every square inch:
Efficient Use of Space
In a compact kitchen, every inch counts. Opt for layouts like L-shaped or single-wall designs to open up the area. These configurations can help you make the most of your space without sacrificing functionality.
Consider integrating multi-functional furniture, such as a fold-down table or a kitchen island with built-in storage. This approach not only saves space but also adds versatility to your kitchen.
Clever Storage Solutions
Storage is key in small kitchens. Use vertical space with upper cabinets that extend to the ceiling. This not only provides additional storage but also draws the eye upward, making the room feel taller.
Incorporate clever storage solutions like pull-out pantries or corner drawers to fully use awkward spaces. These features can make accessing items easier and keep your kitchen organized.
Floating Shelves
Floating shelves offer a stylish and practical way to add storage. They can be installed above countertops or in unused wall spaces to hold dishes, spices, or decorative items.
Floating shelves keep essentials within reach while maintaining an open and airy feel. They’re perfect for displaying beautiful dishware or adding a personal touch with decor.
Upper Cabinets
Upper cabinets are a staple in maximizing storage. Choose cabinets with adjustable shelves to customize the space to your needs. Glass-front or open cabinets can also visually expand the space and create a sense of openness.
For a cohesive look, match the upper cabinets with the rest of your kitchen finishes. This creates a seamless flow and improves the overall design.
By implementing these strategies, you can create a functional and efficient ADU kitchen that meets your needs without compromising on style. Next, we’ll dive into frequently asked questions about ADU kitchen ideas to help you make informed decisions.
Frequently Asked Questions about ADU Kitchen Ideas
What constitutes a kitchen for an ADU?
An ADU kitchen is more than just a space to cook; it’s a key component of independent living facilities. To meet California ADU guidelines, a kitchen must have permanent provisions for cooking, eating, and food storage. This typically includes a stove, refrigerator, and sink, along with the necessary counter and storage space.
A full bath and kitchen setup ensures that the ADU can function as a complete living unit, suitable for various uses, such as housing family members or renting out to tenants.
How do I choose the right appliances for my ADU kitchen?
Choosing appliances for an ADU kitchen requires a focus on space-saving options and energy efficiency. Slimline refrigerators, drawer dishwashers, and combination microwave/ovens are excellent choices for compact spaces. These appliances not only fit into smaller layouts but also help reduce utility costs, making them ideal for an ADU.
Energy-efficient appliances are a smart investment for any kitchen. They not only save on bills but also contribute to a greener environment. Look for ENERGY STAR-rated products to ensure you’re getting appliances that meet high standards of efficiency.
Can I add an island in my ADU kitchen?
Yes, adding an island can greatly improve your ADU kitchen by providing additional counter space and seating. However, it’s crucial to ensure there’s enough room for movement around the island. Allow sufficient space for any appliances to open properly, and ensure that people can easily steer the kitchen area.
An island can serve multiple purposes, from a prep area to a casual dining spot. It can also be designed with built-in storage to further maximize your kitchen’s functionality. When planning an island, consider the overall flow of your kitchen to maintain an open and inviting atmosphere.
By thoughtfully incorporating these elements, you can create a versatile and functional ADU kitchen that meets all your needs.
Conclusion
As we wrap up our exploration of ADU kitchen ideas, it’s clear that designing these compact yet functional spaces requires a blend of creativity and practicality. At ADU Marketing Pros, we understand the unique challenges that come with marketing in the ADU sector. Our focus is on highlighting expertise over price, ensuring that your firm stands out in a competitive market.
We specialize in targeted SEO strategies that help ADU construction and architecture firms attract high-quality leads. Our approach is data-driven, allowing us to adapt to changing regulations and consumer behaviors. This ensures that your firm not only reaches potential clients but also resonates with them.
By leveraging our unique marketing solutions, your firm can establish itself as a leader in the ADU market. Whether you’re looking to showcase your latest ADU kitchen designs or educate homeowners about the benefits of ADUs, we have the tools and expertise to help you succeed.
Explore how we can lift your marketing efforts and drive measurable growth for your business. Visit our services page to learn more about how ADU Marketing Pros can be your partner in success.
In the changing world of ADUs, having a trusted marketing ally makes all the difference. Let us help you turn your design dreams into reality.




