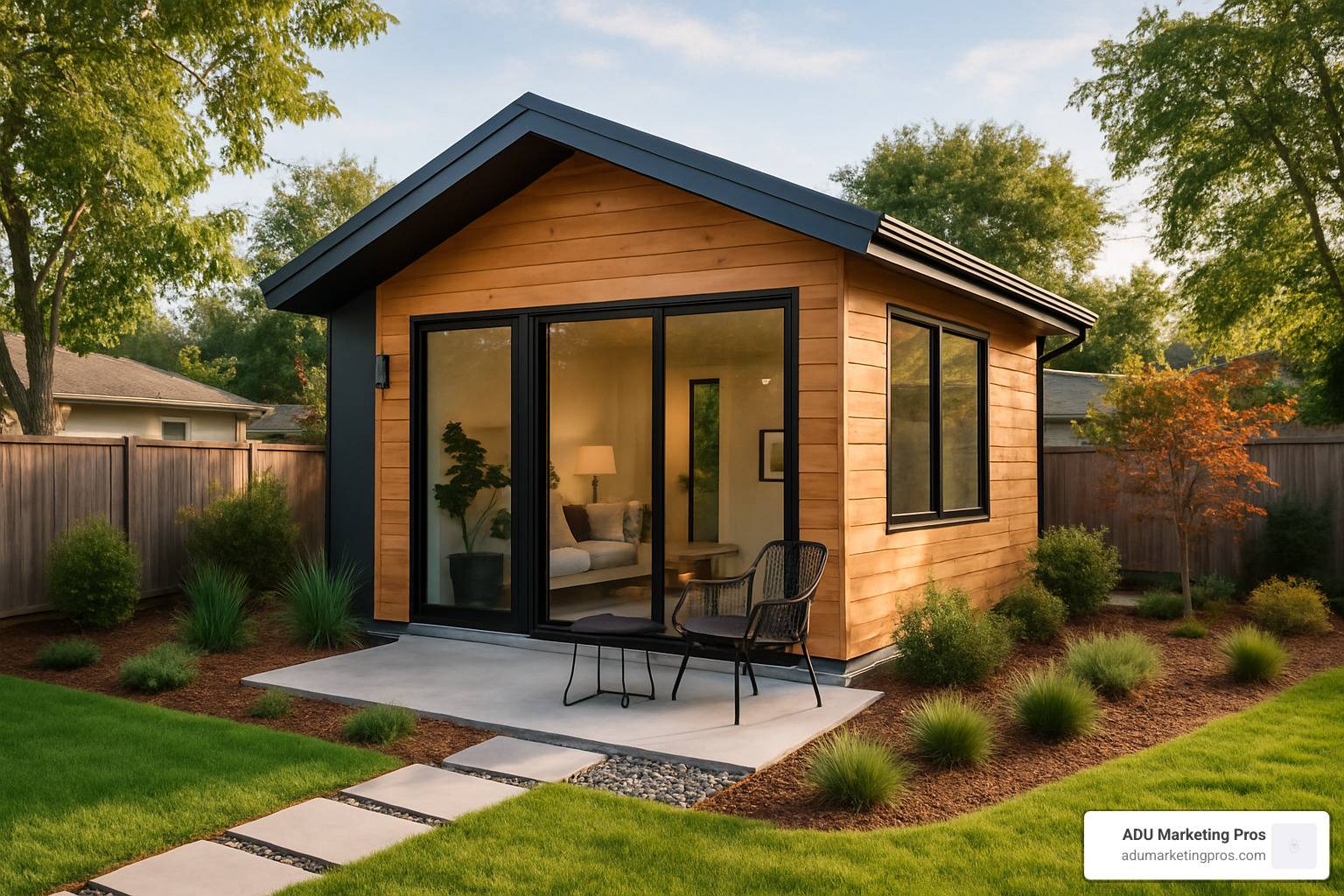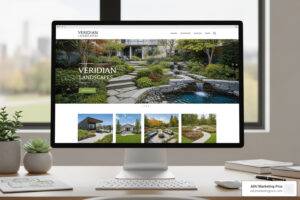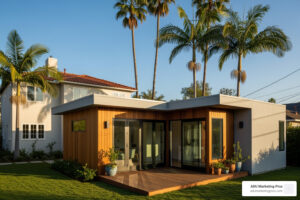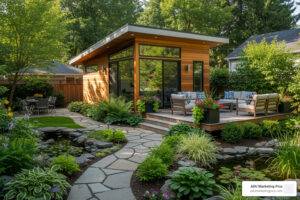Reimagining Small-Scale Living: The Art of ADU Design
Accessory dwelling unit design focuses on creating functional, beautiful secondary living spaces on existing residential properties. These compact homes maximize every square foot while complying with local building codes.
Key ADU Design Elements at a Glance:
- Types: Detached new construction, attached addition, garage conversion, or interior JADU (Junior ADU)
- Size Range: Typically 374-1,200 square feet
- Layout Must-Haves: Full kitchen, bathroom, sleeping area, separate entrance
- Design Considerations: Privacy, natural light, outdoor connections, accessibility
- Common Styles: Modern, Craftsman, Farmhouse, Japandi, Spanish
ADUs (also called granny flats, backyard cottages, or in-law units) have surged in popularity as housing shortages grip urban areas. In California alone, regulations have dramatically simplified the approval process, making these dwellings a practical solution for homeowners seeking rental income, multigenerational living options, or simply more usable space.
“ADUs can be constructed for up to 50% less than the cost of building a new single-family home,” notes the California Housing and Community Development Department, “as they do not require paying for land, major new infrastructure, structured parking, or elevators.”
Whether you’re planning a sleek modern studio or a cozy cottage that complements your main home, thoughtful design makes all the difference. The best ADU designs balance efficiency with comfort, creating spaces that feel surprisingly spacious despite their compact footprint.
Pre-designed ADU plans can save homeowners between $20,000 and $40,000 compared to custom designs, while also reducing the timeline by months. However, site-specific considerations like setbacks, utilities, and local regulations will always require some customization.
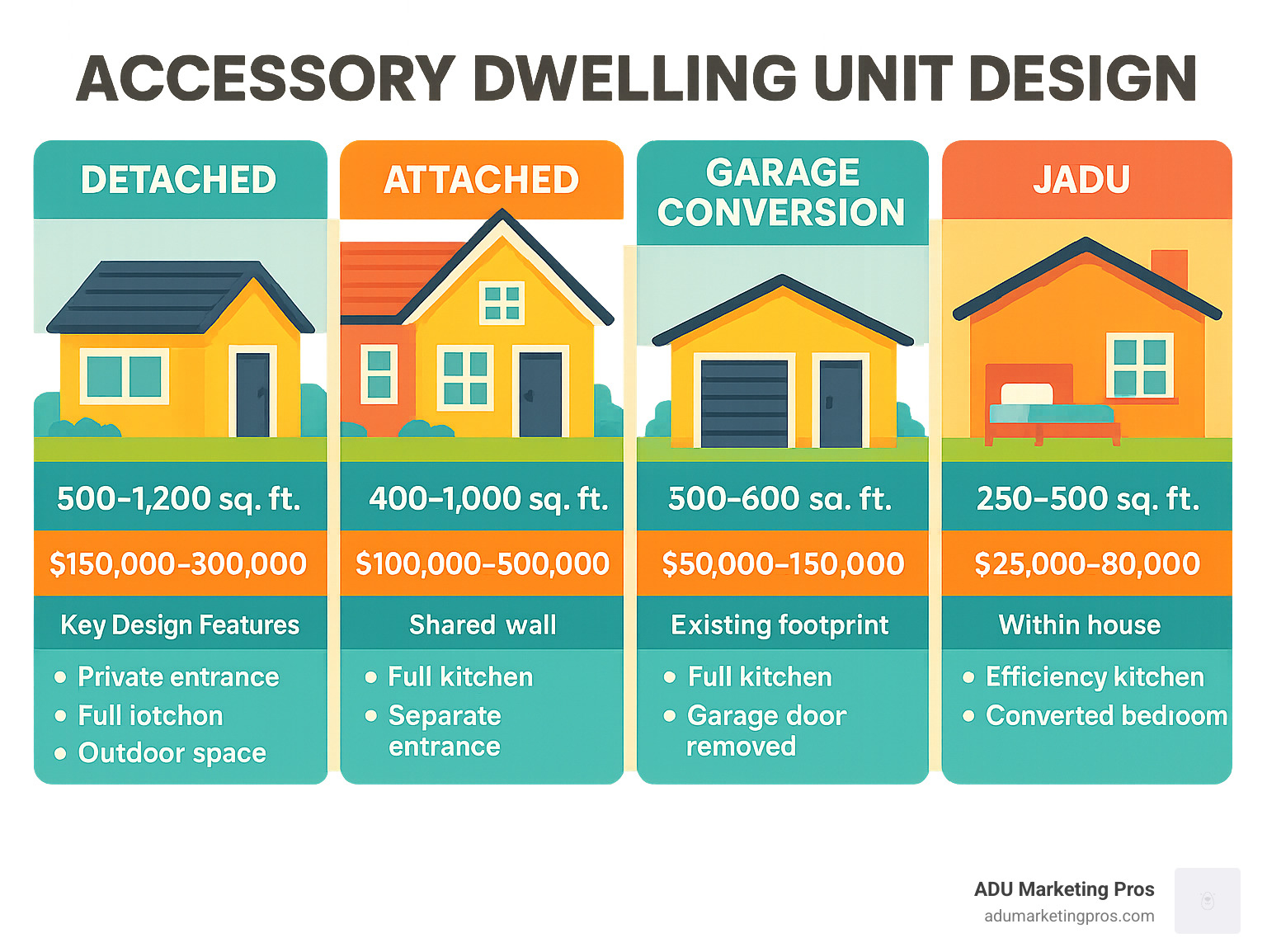
Must-know Accessory dwelling unit design terms:
– ADU architects Los Angeles
– ADU floor plans California
– ADU garage conversion California
Why This Guide Matters
In today’s housing landscape, efficient living solutions are no longer just nice-to-have—they’re essential. ADUs represent one of the most flexible and cost-effective ways to add living space to existing properties. Whether you’re looking to generate rental income, create space for aging parents or adult children, or simply add value to your property, a well-designed ADU can be transformative.
The economic benefits are compelling: a thoughtfully designed ADU can provide steady rental income while increasing your property value. More importantly, these versatile spaces adapt to changing life circumstances—today’s home office could become tomorrow’s caregiver suite or rental unit.
As ADU design specialists working across the San Francisco Bay Area, Los Angeles, and San Diego, we’ve seen how these compact dwellings can solve real housing challenges while creating beautiful, livable spaces. This guide distills our expertise to help you steer the exciting world of ADU design.
ADU Fundamentals: Types, Benefits & Use Cases
Before diving into design specifics, it’s important to understand the different types of ADUs and how they might serve your needs. Accessory dwelling unit design varies significantly based on the type you choose and your specific property constraints.
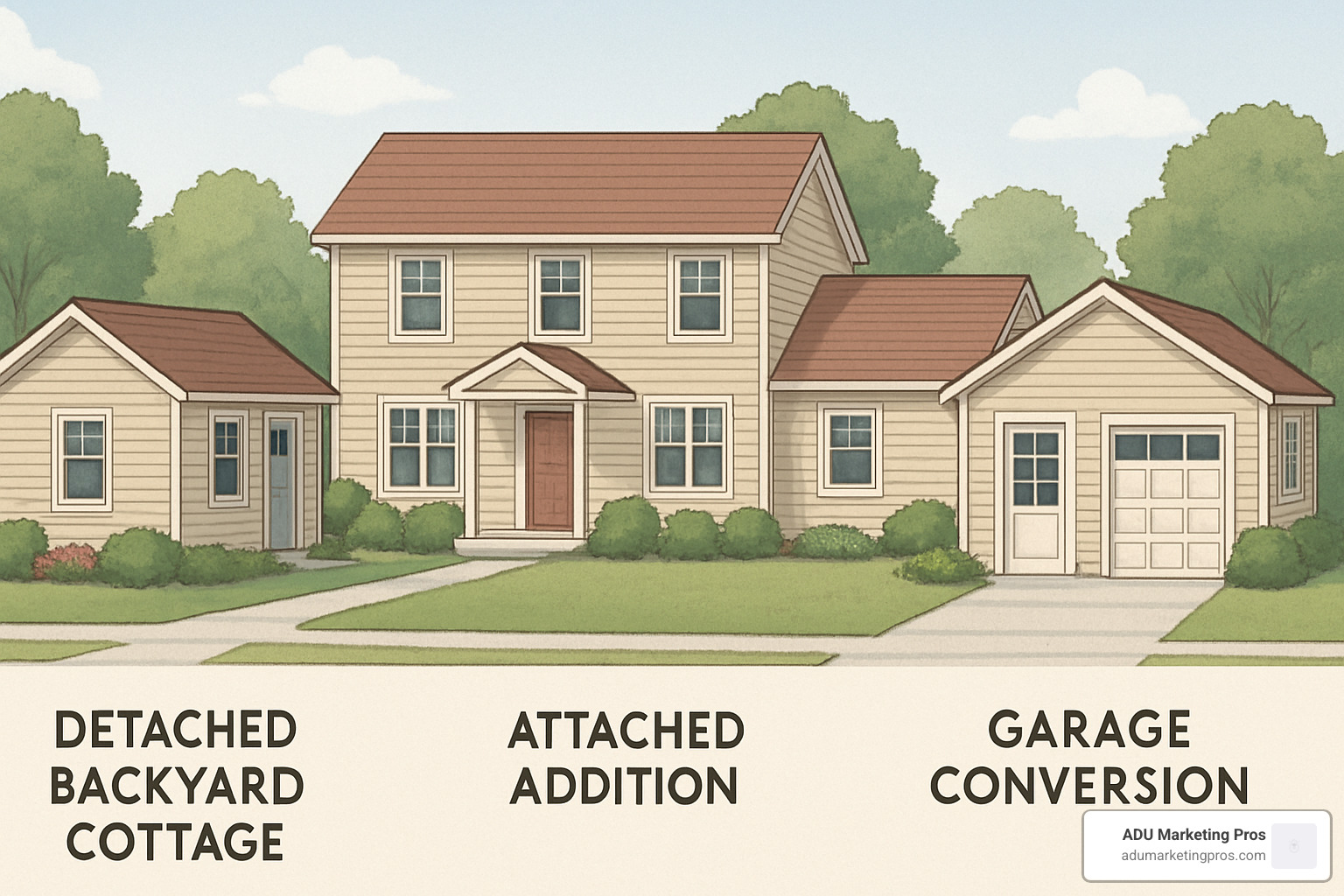
ADU Types at a Glance
When exploring ADU options, you’ll encounter several distinct varieties, each with unique advantages.
Detached ADUs stand independently in your yard, offering maximum privacy and creative freedom. Think of these charming backyard cottages as blank canvases where you can create a completely separate living environment. While they provide the most design flexibility, they do require more extensive utility connections and site preparation.
Attached ADUs connect directly to your main home while maintaining separate entrances and living spaces. By sharing at least one wall with your existing house, these additions often cost less to build while still providing independence for occupants. Many homeowners find attached ADUs create a perfect balance of connection and separation.
Conversion ADUs transform existing spaces—like that rarely-used garage, basement, or attic—into functional living quarters. These tend to be the most budget-friendly options since you’re working with an existing structure. Many of our clients are surprised by how beautifully their dusty garage transforms into a bright, welcoming living space.
Junior ADUs (JADUs) offer a smaller-scale solution (maxing out at 500 square feet) created within your existing home’s footprint. In California, these compact units can share certain facilities with the main house, such as laundry rooms, making them particularly efficient. They’re perfect when you need an additional living space but have limited property to work with.
Your property layout, budget, and intended use will guide which type makes the most sense for your situation.
Win-Win Benefits for Homeowners & Cities
ADUs create remarkable value both for individual homeowners and the broader community—truly a win-win housing solution.
For homeowners, the benefits are substantial and often life-changing. Rental income can transform your financial picture, helping offset mortgage payments or providing steady retirement income. In high-demand California markets like Palo Alto or Menlo Park, this income stream can be significant.
Multigenerational living becomes neat and dignified with an ADU. Keep aging parents close while respecting everyone’s independence, or help adult children save for their future while maintaining privacy. As one Mountain View homeowner told us, “Our ADU has been transformative—not just financially, but in how it’s brought our family together while giving everyone their own space.”
Flexibility might be the greatest ADU superpower. Your needs will evolve, and these spaces adapt beautifully—serving as a home office during your working years, a rental when you need income, and potentially your own retirement home when you’re ready to downsize while staying in your beloved neighborhood.
Property value increases often exceed construction costs, making ADUs a smart investment. Well-designed units can significantly boost your home’s market appeal and resale potential.
Communities also reap tremendous benefits from ADU development. Gentle density adds needed housing without disrupting neighborhood character or requiring expensive new infrastructure. ADUs create affordability naturally, as these units typically rent for less than comparable apartments in the same neighborhoods.
Sustainability improves as we use existing infrastructure and promote compact living, reducing environmental impacts. And the economic stimulation from ADU construction creates local jobs while expanding the tax base that supports community services.
Real-World Programs That Help
Several excellent programs make ADU development more accessible and affordable:
The CalHFA ADU Grant Program provides up to $40,000 in assistance to reimburse predevelopment costs necessary to build and occupy an ADU. This financial boost helps many homeowners overcome initial problems to getting their projects off the ground.
Pre-approved plans offered by many California cities can dramatically streamline the permitting process. San Jose’s program, for instance, can reduce permit approval time from months to mere weeks—saving both time and sanity during the development process.
Local incentives vary by jurisdiction but often include fee waivers, expedited processing, or forgivable loans, particularly for ADUs rented to low-income households. These programs reflect communities’ recognition of ADUs’ value in addressing housing challenges.
For homeowners with existing unpermitted units, amnesty programs in some cities offer limited-time opportunities to bring these spaces into compliance without penalties—a chance to transform anxiety-inducing illegal units into valuable, legal assets.
Research from Portland State University confirms that ADUs provide housing at a significantly lower cost per square foot than new multifamily construction. Meanwhile, scientific research on ADU impacts has debunked common concerns about parking shortages or decreased property values, showing that these compact homes actually improve neighborhoods while providing crucial housing options.
Accessory Dwelling Unit Design Essentials
Creating a beautiful, functional accessory dwelling unit design isn’t just about squeezing everything into a small footprint—it’s about crafting spaces that feel like home, regardless of size. Let’s explore what makes these compact dwellings work so well when thoughtfully designed.
Size & Layout Optimization in Accessory Dwelling Unit Design
The magic of great ADU design happens when small spaces feel surprisingly generous. Most local codes limit ADUs to between 400-1,200 square feet (depending on your lot size and location), but within these boundaries, smart layout choices make all the difference.
The most successful compact homes accept open-plan living, where kitchen, dining, and living areas flow together to create a sense of spaciousness. When we work with clients in San Jose and Berkeley, we often recommend flexible furniture solutions—like stylish Murphy beds or convertible dining tables—that let rooms serve multiple purposes throughout the day.
Don’t forget to look up! Vertical space is your friend in small footprints. Vaulted ceilings, loft sleeping areas, and tall windows dramatically expand how rooms feel without adding square footage. One of our Palo Alto clients incorporated a sleeping loft in their 480-square-foot ADU, effectively gaining a bedroom without sacrificing their living area.
Storage is absolutely crucial—nothing makes a small space feel cramped faster than clutter. Built-in solutions like window seats with hidden storage, under-stair drawers, and custom cabinetry that reaches to the ceiling maximize every inch while keeping visual noise to a minimum.
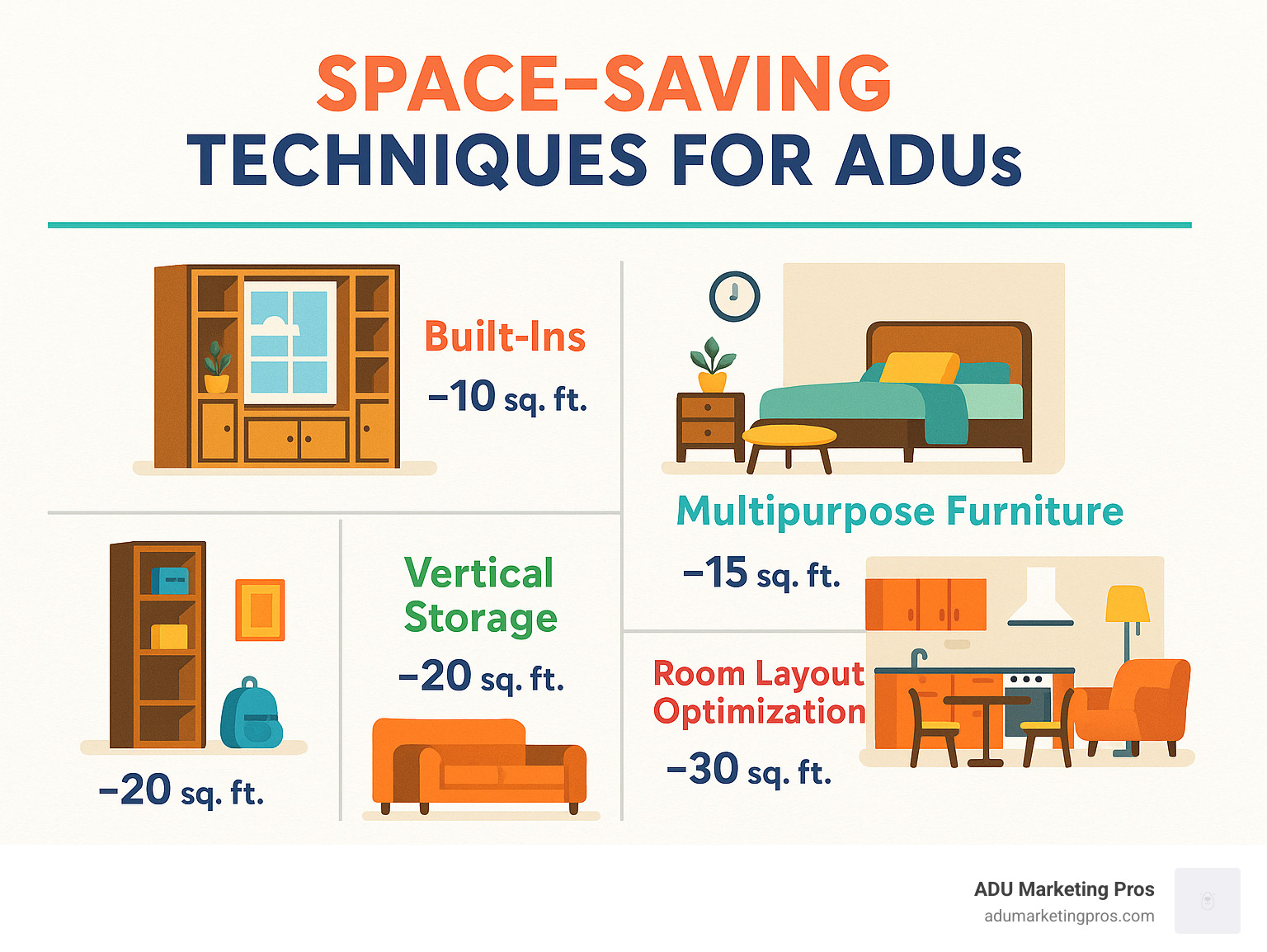
For more specific ideas on making the most of your ADU interior, take a look at our guides to ADU Interior Design Ideas and ADU Kitchen Designs for inspiration on space-efficient cooking areas.
Privacy, Light & Outdoor Flow in Accessory Dwelling Unit Design
Creating homes that feel private yet bright requires thoughtful balance. When designing ADUs, we pay special attention to window placement—positioning openings to capture light without creating direct sightlines between units. Sometimes this means higher clerestory windows on walls facing the main house, with larger windows on the opposite side.
Sound travels, especially in compact spaces. Quality insulation (R-11 or better in interior walls) makes a world of difference in creating peaceful environments where conversations stay private. One Oakland client incorporated acoustic panels disguised as decorative wall treatments—functional and beautiful.
The journey to your front door matters. We design pathways and entries that provide dignified, independent access for ADU residents. Nothing says “this is an afterthought” faster than having to walk through someone else’s space to reach yours.
Natural light transforms small spaces, making them feel larger and more inviting. We aim for windows on multiple walls whenever possible to prevent the “cave effect” and improve cross-ventilation. Skylights work wonders in deeper spaces where wall windows aren’t feasible.
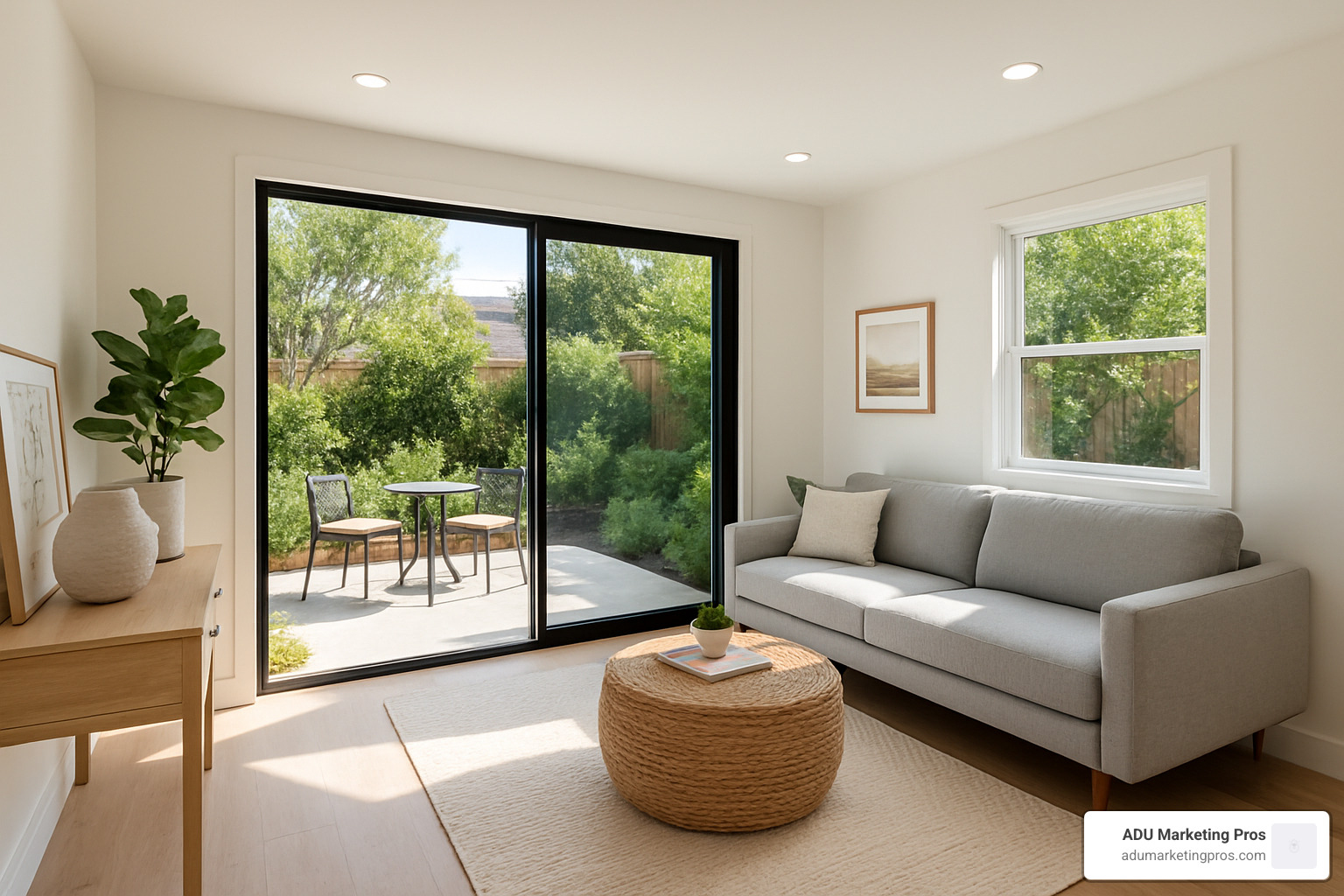
Even the smallest ADU benefits enormously from outdoor connections. A simple sliding door opening to a modest patio can effectively double your living space during California’s many perfect weather days. One Sunnyvale family we worked with transformed their 450-square-foot ADU by adding an 8-foot sliding door to a 100-square-foot deck—suddenly their compact home felt expansive and bright.
Meeting Codes Without Killing Creativity
Let’s be honest—navigating regulations can feel like the least exciting part of ADU design, but understanding these parameters actually helps open up creative solutions.
California’s ADU-friendly legislation has simplified many requirements. Most jurisdictions now allow 4-foot minimum setbacks from property lines, making previously unbuildable spaces viable. Height limits typically range from 16-25 feet, depending on your location and proximity to boundaries.
Fire safety requirements deserve special attention, particularly for attached ADUs where fire-rated construction between units is mandatory. Some jurisdictions require NFPA 13D sprinkler systems, which can add $4-6 per square foot to your budget but provide invaluable safety benefits.
California’s Title 24 energy standards apply to ADUs just as they do to primary homes, requiring high-performance insulation, efficient windows, and properly sized HVAC systems. While these standards add upfront costs, they dramatically reduce long-term operating expenses and create more comfortable living environments.
Though not always required by code, incorporating universal design principles like zero-step entries, wider doorways, and curbless showers future-proofs your investment. These thoughtful touches make spaces work for everyone, regardless of age or ability.
Budgeting & Choosing Plans: Custom vs. Pre-Designed
One of the most common questions we hear is: “Should I go custom or use pre-designed plans?” The answer depends on your specific needs, budget, and timeline:
| Approach | Cost Range | Timeline | Best For |
|---|---|---|---|
| Custom Architectural Design | $20,000-$40,000 | 3-6 months | Unique sites, specific needs, maximum personalization |
| Modified Pre-Designed Plans | $6,990-$10,000 | 1-2 months | Standard lots, budget-conscious projects, faster timeline |
| Prefab/Modular ADUs | $42,600+ for 252-1,000 sq ft | 2-4 months | Design simplicity, predictable costs, reduced site disruption |
Custom designs shine on challenging lots with unique constraints or when you have very specific needs. If you’re building on a steep hillside in Berkeley or need accessible features for a family member with mobility challenges, the extra investment in custom design pays dividends.
Pre-designed plans offer substantial savings and faster timelines. Many jurisdictions now provide pre-approved ADU designs that can dramatically streamline permitting. In Mountain View and Palo Alto, we’ve found that pre-designed plans with minor site-specific modifications strike the perfect balance for most homeowners—offering personalization without the full custom price tag.
Whichever path you choose, site-specific adjustments for utilities, foundation requirements, and local code compliance will always be necessary. Working with professionals familiar with local ADU regulations can save significant time and prevent costly mistakes.
Style Inspiration & Future-Proof Features
Accessory dwelling unit design goes beyond mere functionality—these spaces deserve personality and staying power. The best ADUs harmonize with the main residence while incorporating thoughtful features that will serve residents for years to come.

Popular Architectural Styles & Floor Plans
When it comes to ADU aesthetics, several styles have captured California homeowners’ hearts:
The sleek Modern/Contemporary approach accepts clean lines and generous windows, often featuring flat or shed roofs. These designs excel at flooding small spaces with natural light and creating seamless indoor-outdoor living—perfect for California’s climate.
For homes in established neighborhoods, Craftsman ADUs offer timeless appeal with their distinctive overhangs, tapered columns, and natural materials. There’s something inherently cozy about these proportions that makes even the smallest ADU feel like a proper home.
The Farmhouse style has experienced a remarkable renaissance, with its simple forms and striking black-and-white palette bringing fresh energy to traditional shapes. The vertical siding and metal roof elements create a distinctive silhouette that works beautifully as a backyard cottage.
If you’re drawn to minimalism, Japandi designs blend Japanese simplicity with Scandinavian warmth. These spaces celebrate natural materials, neutral colors, and clutter-free living—an approach that feels particularly appropriate for compact dwellings.
In Southern California, Spanish/Mediterranean ADUs continue to flourish with their stucco exteriors, clay tile roofs, and graceful arched doorways. One San Diego client told us, “Our Spanish-style ADU looks like it’s always been part of our property—just newer and more energy-efficient!”
Floor plan configurations typically fall into these categories:
Studio/loft layouts (400-500 sq ft) offer open-concept living with clever zone definition, sometimes incorporating sleeping lofts to maximize the footprint. One-bedroom designs (500-650 sq ft) provide more privacy with a separate bedroom, full bathroom, and combined kitchen/living area. For families, two-bedroom layouts (650-1,000 sq ft) offer more defined spaces and often include 1-2 bathrooms.
For visual inspiration, the Accessory Dwelling Units (ADUs) – 3D Models from Del Mar showcase various thoughtful layouts and styles. And don’t miss our guide to ADU Design Trends for the latest innovations reshaping small-space living.
Sustainable & Accessible Touches That Add Value
Forward-thinking ADU designs incorporate features that improve livability while preparing for tomorrow’s needs:
Sustainability isn’t just good for the planet—it makes financial sense too. Solar-ready roofs with proper orientation and structural support make future panel installation straightforward. Similarly, energy-storage readiness (California now requires 60-amp capacity and 4 dedicated circuits) future-proofs your investment as battery technology becomes more affordable.
With electric vehicles becoming mainstream, EV charging infrastructure is increasingly important. As one Palo Alto homeowner shared, “Including the conduit and panel capacity during construction saved us thousands compared to adding it later.”
Water conservation features like low-flow fixtures and greywater-ready plumbing are particularly valuable in drought-prone California. Paired with healthy materials choices—low-VOC finishes, formaldehyde-free cabinetry, and natural insulation—these features create spaces that are gentle on both the environment and inhabitants.
For more sustainable approaches, our Eco-Friendly Small Homes guide offers practical ideas that won’t break the bank.
Thinking about accessibility transforms ADUs into truly multi-generational spaces. Zero-step entries and wider doorways (36 inches) accommodate changing mobility needs, while grab-bar blocking in bathroom walls allows for easy installation of support features later. Curbless showers eliminate barriers while creating a spa-like feel, and smart home technology for lighting, temperature, and security adapts to changing abilities.
“We designed our ADU with my parents in mind,” explains a Mountain View client. “The accessible features are invisible—they just make the space feel more luxurious and well-designed.”
Trusted Resources & Pre-Approved Plan Libraries
Several excellent resources can jumpstart your ADU design journey without reinventing the wheel:
Cities across California have developed pre-approved plan programs that dramatically streamline permitting. San Jose’s ADU Program offers multiple pre-approved designs, while Pasadena’s “Prototype A” provides a complete, permit-ready 374 sq ft design. The Los Angeles ADU Standard Plan Program features designs from numerous architects in various styles and sizes.
Beyond municipal resources, the Casita Coalition Guidebook offers comprehensive planning and design guidance specifically for California ADUs. CalHFA’s ADU Grant Program provides not just funding but valuable design and planning resources. For those focusing on accessibility, AARP’s ADU Design Guide offers excellent recommendations.
Many cities also offer ADU-specific workshops and consultations. In our experience working with homeowners across the Bay Area, those who leverage these resources typically steer the design and permitting process with fewer delays and budget surprises. As one Santa Clara homeowner put it, “The city’s pre-approved plans saved us at least three months of back-and-forth with planners.”
By combining timeless design principles with forward-thinking features, your ADU can provide decades of functional, beautiful living—whether as rental income, multi-generational housing, or your own personal retreat.
Frequently Asked Questions about Accessory Dwelling Unit Design
Do ADUs hurt property values?
The short answer? Absolutely not! In fact, quite the opposite is true.
Research consistently shows that accessory dwelling unit design projects typically boost property values rather than diminish them. The Terner Center for Housing Innovation found that homes with ADUs command higher prices than similar properties without them—sometimes significantly higher.
This value increase is especially pronounced in high-demand housing markets like the San Francisco Bay Area and Los Angeles. Working with homeowners in Menlo Park and Palo Alto, we’ve witnessed well-designed ADUs increasing property values by 20-30% above what was spent on construction. That’s a remarkable return on investment!
Several factors influence just how much value an ADU adds:
The quality of design and construction makes a huge difference—thoughtful, attractive ADUs that complement the main home naturally add more value. How well the ADU integrates with the existing property matters too, as does its rental income potential and the overall housing market conditions in your area.
As one appraiser we work with likes to say, “ADUs essentially add a rentable asset to your property while making it more appealing to buyers seeking flexible living arrangements. It’s like having your cake and eating it too!”
How long does the design-permit-build process take?
“How soon can I have my ADU?” is often the first question homeowners ask—and the answer depends on several factors.
The typical accessory dwelling unit design and construction journey follows this timeline:
First comes the feasibility and design phase, which takes about 2-4 weeks if you’re using pre-designed plans. If you’re going custom, expect 2-4 months to develop the perfect design for your needs.
Next is the plan check and permitting stage. In cities with streamlined ADU processes, this might take just 4-8 weeks. In more complex jurisdictions or for challenging sites, this could stretch to 3-6 months.
Once permits are in hand, construction typically runs 4-6 months for most ADUs. Prefab solutions might move faster, while complex sites or custom designs could take longer.
Using pre-approved plans can dramatically speed things up. In San Jose, for example, the pre-approved ADU program can shrink the permitting phase to as little as 1-2 weeks—a huge time-saver!
From our experience working with clients throughout the Bay Area, most homeowners in Mountain View and Sunnyvale complete their projects in 8-12 months from start to finish. Those in more complex jurisdictions might need 12-18 months to go from initial concept to moving day.
What financing options are available?
Financing your ADU has become increasingly accessible as lenders recognize the value these structures bring. Here’s what’s available:
The most popular option among our Bay Area clients is the Home Equity Line of Credit (HELOC). These loans tap into your existing home equity and typically offer lower interest rates than construction loans. They’re especially popular for ADUs under $250,000.
A Cash-Out Refinance replaces your current mortgage with a larger one, providing funds for your ADU project. This can be a good option if current interest rates are favorable.
Construction Loans are specifically designed for building projects and convert to permanent financing upon completion. These often make sense for larger ADUs where more flexibility and higher funding limits are needed.
Beyond traditional options, several specialized programs have emerged:
The CalHFA ADU Grant provides up to $40,000 in assistance specifically for predevelopment costs—a significant help in covering architectural fees, permits, and other upfront expenses.
Some counties offer Forgivable Loans that don’t need to be repaid if you rent your ADU to low-income households for a specified period—a win-win for homeowners and communities.
Several California lenders now offer ADU-Specific Loan Products custom to the unique aspects of accessory dwelling construction.
With so many options available, most homeowners can find a financing solution that works for their situation. The key is starting the conversation with lenders early in your planning process to understand which approach best matches your financial position and project goals.
Conclusion
Accessory dwelling unit design truly represents where practicality meets creativity. These compact living spaces prove that thoughtful design transforms limited square footage into comfortable, beautiful homes that enrich lives and communities.
As California continues embracing ADUs as a vital part of solving our housing challenges, we’re witnessing incredible innovation in these small-but-mighty dwellings. From clever built-ins that maximize every inch to sliding glass doors that blend indoor-outdoor living, today’s ADUs demonstrate that compact living doesn’t mean compromising on quality or comfort.
The beauty of ADUs lies in their versatility. Whether you’re building one for rental income, creating a space for aging parents, or simply adding flexible living space to your property, the design principles we’ve explored will help you create something both functional and delightful. The best ADUs don’t just solve problems—they improve lives.
What makes ADU design so exciting is the way it encourages us to rethink conventional housing wisdom. These spaces show us that “smaller” can actually mean “smarter” when designed with intention. A well-planned 500-square-foot ADU can feel more comfortable and functional than many larger spaces that lack thoughtful design.
The future of housing isn’t about building bigger—it’s about building better. ADUs represent one of our most promising approaches to creating gentle density that preserves neighborhood character while offering flexible, sustainable living options for generations to come. As communities evolve, these adaptable spaces will continue playing a crucial role in how we think about housing.
At ADU Marketing Pros, we don’t design ADUs ourselves, but we work closely with California’s finest ADU designers and builders, helping them showcase their expertise and connect with homeowners ready to start on their ADU journey. Our deep understanding of this specialized market allows us to help quality firms stand out in this growing field.
Ready to learn more about growing your ADU business? Explore our insights on PPC campaigns for ADU firms to reach homeowners actively searching for ADU solutions in your area.

