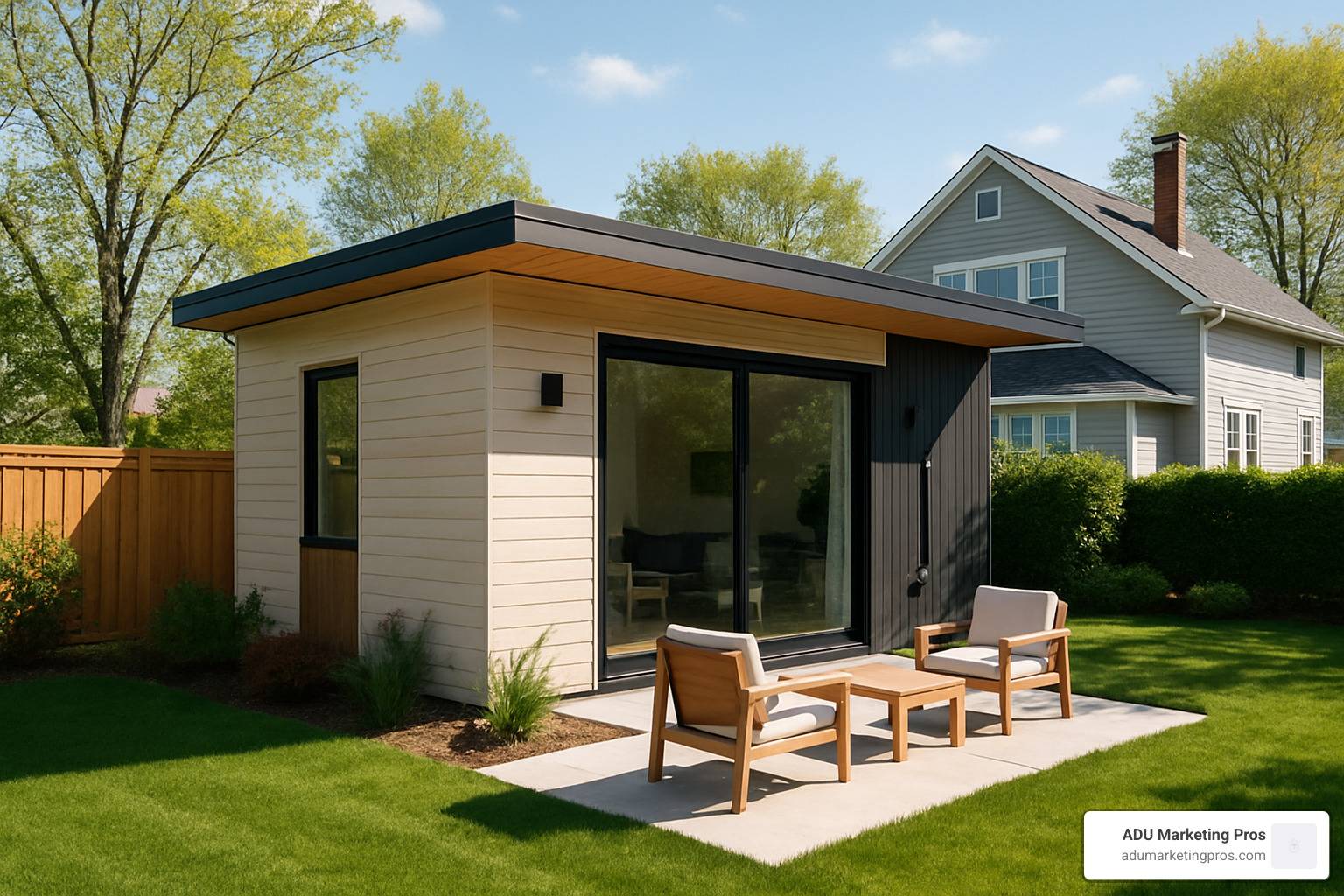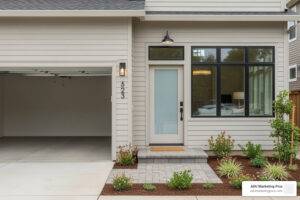Why Every ADU Project Starts with the Right Website
An accessory dwelling unit website serves as your gateway to understanding one of today’s most promising housing solutions. Whether you’re a homeowner exploring options or a professional in the ADU industry, the right online resources can make or break your project success.
Quick Answer: The Best ADU Websites Include:
- Municipal sites – Official zoning rules and permits (City of San Jose, Sacramento)
- Educational platforms – General ADU knowledge and case studies (AccessoryDwellings.org)
- Builder websites – Local contractors with portfolios and services
- Government resources – State regulations and financing programs (CalHFA, CMHC)
ADUs—also called granny flats, in-law suites, or backyard cottages—have exploded in popularity as housing costs soar and regulations loosen. California alone saw ADU permits jump from 1,269 in 2016 to 14,702 in 2019, an 11-fold increase in just three years.
But here’s the challenge: ADU rules are hyper-local. What works in Portland might be illegal in Sacramento. Size limits, parking requirements, and permit processes vary dramatically between cities, counties, and states.
This means finding the right information online isn’t just helpful—it’s essential. The wrong website can lead you down costly dead ends. The right one can save you thousands in mistakes and months of delays.
Our research shows that approximately 10-15% of permitted ADUs are never actually built, often due to homeowners getting overwhelmed by conflicting information or unexpected regulatory problems they finded too late.
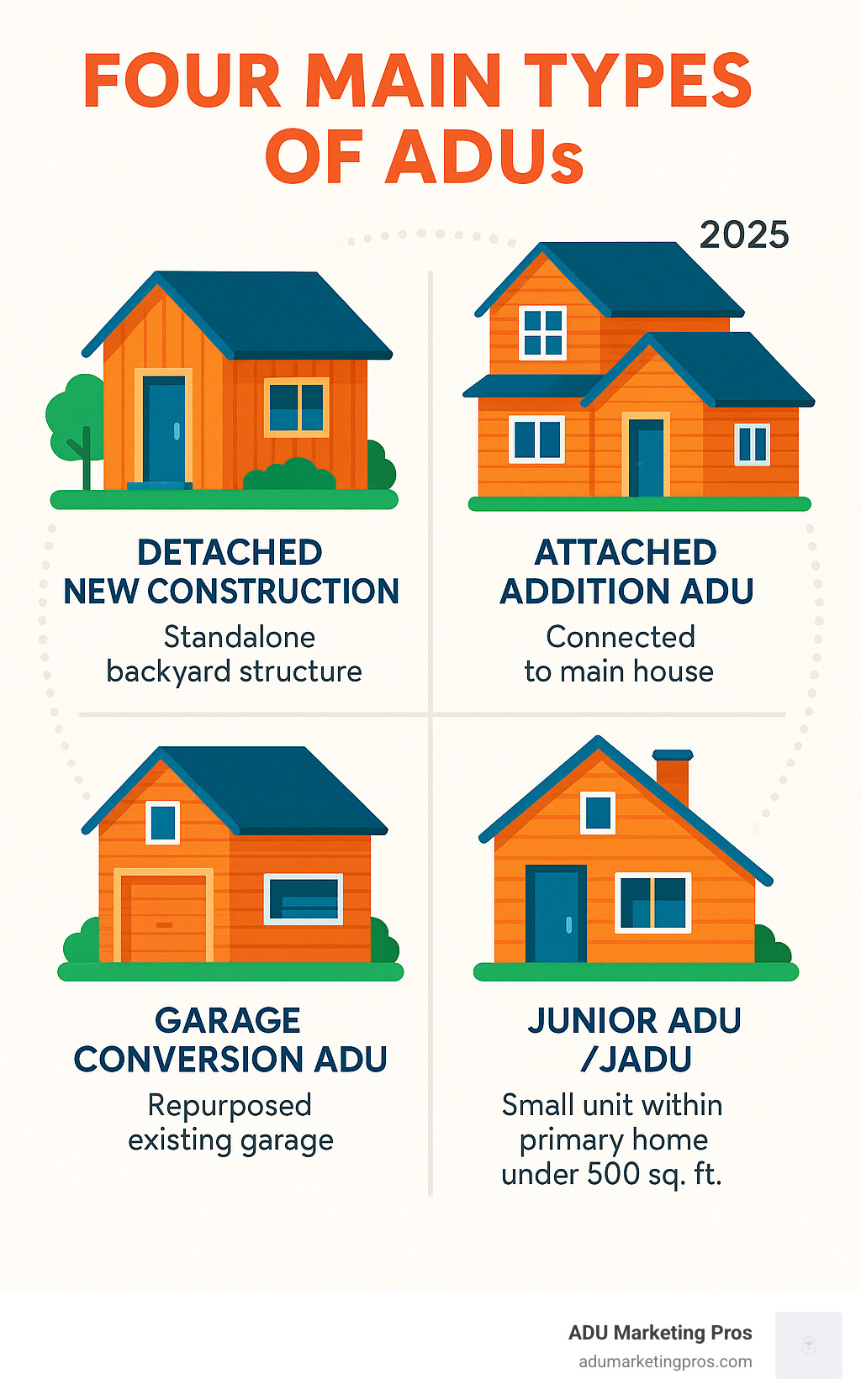
Basic accessory dwelling unit website terms:
What is an Accessory Dwelling Unit (ADU)? The Ultimate Breakdown
Picture this: you’ve got a growing family, aging parents who need care, or maybe you’re looking for extra income to help with that mortgage. An Accessory Dwelling Unit (ADU) might just be your answer. It’s essentially a complete, self-contained home that’s smaller than your main house but packs everything you need—kitchen, bathroom, and sleeping space—into one neat package.
What makes ADUs so appealing is their incredible flexibility. Your granny flat can house Mom and Dad as they age, provide steady rental income, give your college-age kids their independence (while keeping them close), or even serve as your new home office. It’s like having a Swiss Army knife for housing solutions.
Here’s something that might surprise you: 1-2 person households now represent 62% of the country’s households. Yet most of our housing was built decades ago for larger families. ADUs help bridge that gap by creating appropriately sized living spaces for how we actually live today.
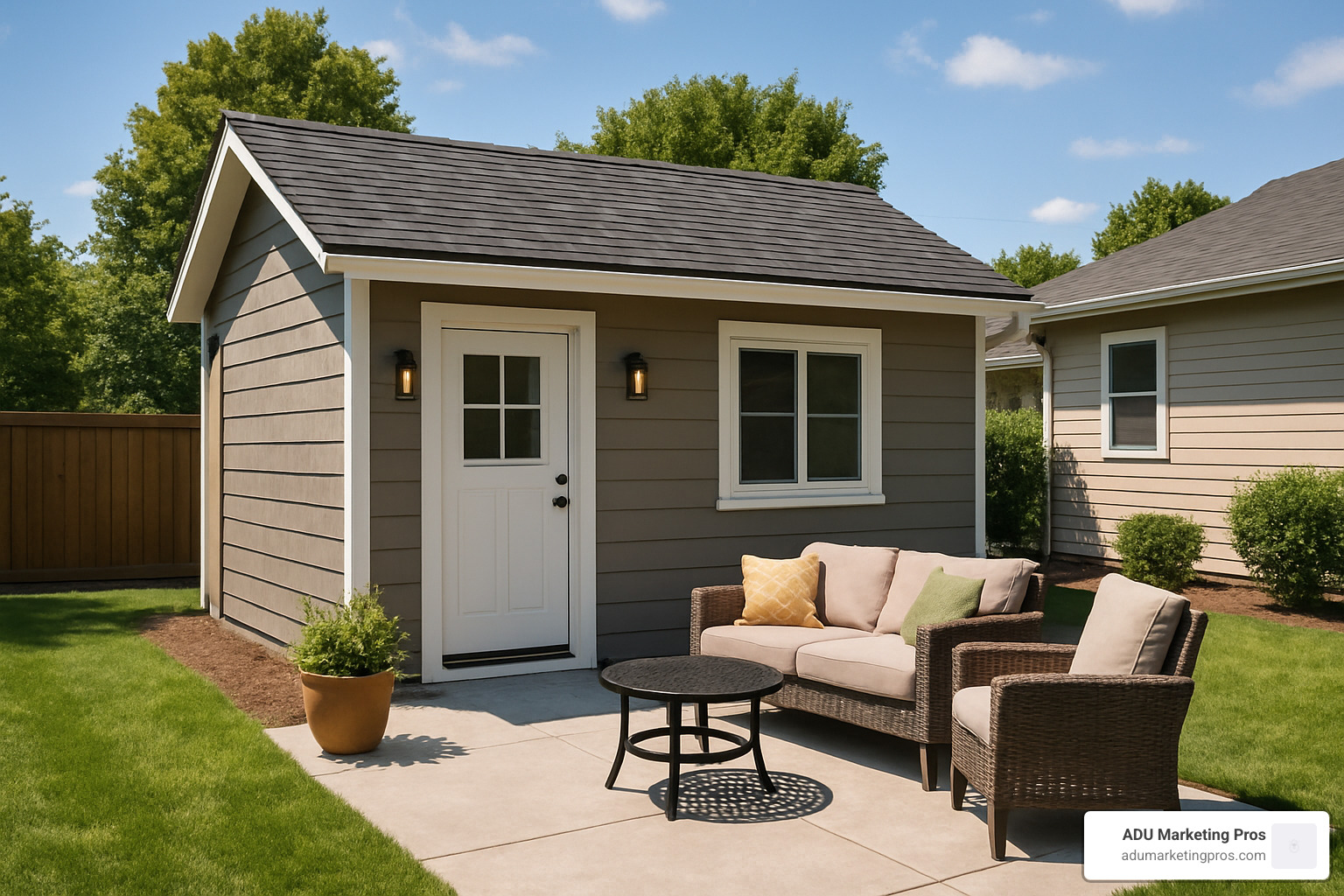
Don’t get confused by all the different names people use. Whether someone calls it a granny flat, in-law suite, backyard cottage, laneway house, secondary suite, or mother-in-law unit, they’re all talking about the same basic concept—a separate living space on your property.
If you’re looking for real-world inspiration and detailed case studies, AccessoryDwellings.org offers one of the most comprehensive collections of ADU examples and policy analysis you’ll find anywhere.
Detached ADUs (DADUs)
Think of a detached ADU as your property’s own little guest house. These standalone structures sit separately from your main home, giving everyone maximum privacy. It’s like having a tiny house in your backyard, but one that’s permanently attached to your property value.
New construction detached units offer the most design freedom. You can create your perfect backyard cottage or garden suite from scratch. The trade-off? They’re typically the priciest option since you’re building from the ground up—separate foundation, utilities, the works.
Your local regulations will dictate the details, but expect height limits (usually between 4.5-6 meters) and setback requirements that keep your ADU a certain distance from property lines. These rules exist to keep neighbors happy and maintain the character of residential neighborhoods.
Attached ADUs
Attached ADUs share a wall with your main house, making them the middle ground between cost and privacy. Picture a home addition that functions as a completely separate living space, or a second-story unit above your garage.
These units work well because they can tap into your existing utilities more easily than detached units. The shared wall arrangement also means lower construction costs while still providing that separate living experience.
Most jurisdictions cap attached ADU size at around 45% of your primary home’s gross floor area. So if your main house is 2,000 square feet, your attached ADU might max out at 900 square feet. That’s still plenty of space for comfortable living.
Conversion ADUs
Here’s where things get interesting from a budget perspective. Conversion ADUs take existing space and transform it into a complete living unit. Garage conversions are incredibly popular, as are basement apartments and attic conversions.
The beauty of conversions lies in their cost-effectiveness. You’re working with existing structure, which means lower construction costs and often faster permitting. Plus, you’re making better use of space that might be underused anyway.
Renovation flexibility is another major advantage. Converting a garage? You might be able to keep the parking space below while adding living space above. Finishing a basement? You’re adding significant value to previously unused square footage.
Junior ADUs (JADUs)
Junior ADUs are California’s unique contribution to the ADU world. These California-specific units can’t exceed 500 square feet and must be carved out of space within your primary home. Think of them as efficiency apartments integrated into your existing house.
The rules are pretty specific: you need an efficiency kitchen (basically a small cooking area), but you can share bathroom facilities with the main house. The separate entrance requirement ensures privacy while keeping construction costs down.
There’s one catch—JADUs come with a deed restriction that typically requires the homeowner to live on the property. This keeps them focused on housing rather than pure investment opportunities.
For the complete legal details about California’s JADU requirements, check out the California Government Code where all the specifics are laid out.
The Rules of the Game: Navigating ADU Regulations and Permits
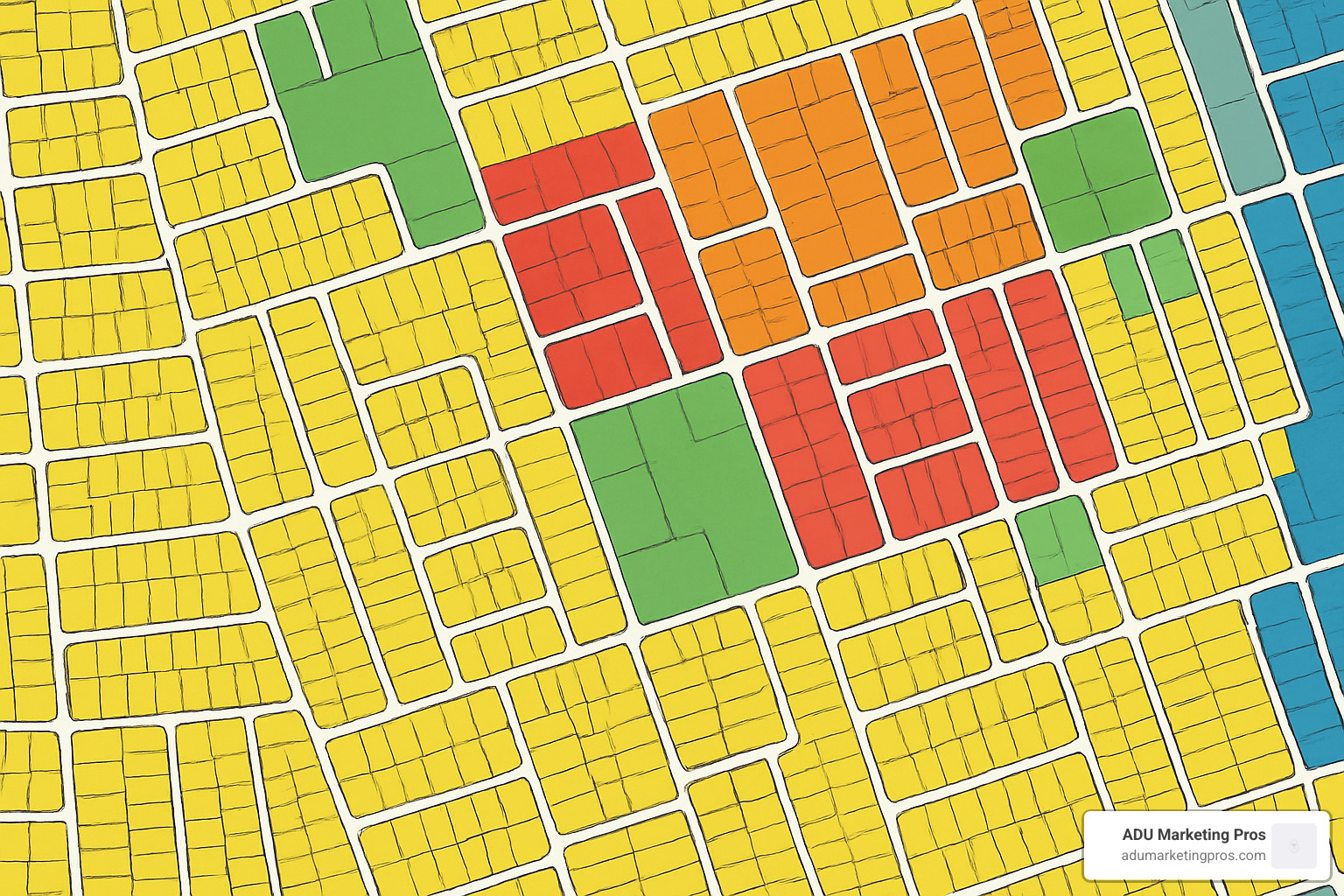
State laws set the stage for ADUs, but your city writes the fine print. That 19s why one of the first tabs you open should be your local planning department e2 80 99s ADU page. A rule that e2 80 99s friendly in Portland may stall your build in Sacramento.
Colorado and Washington recently joined California in passing permissive ADU legislation, yet each city still controls size, placement, and parking. Think of the state law as giving ADUs a green light e2 80 94but the city controls the speed limit.
Zoning, Size & Lot Requirements
Rules vary wildly, so confirm the following basics early:
- How many ADUs are allowed? Sacramento permits two per lot; many Ontario cities allow three units total.
- Maximum unit size? Caps swing from 500 c2 a0sq c2 a0ft (Junior ADUs) up to 1,000 c2 a0sq c2 a0ft or a percentage of the main home.
- Setbacks & height. Typical rear-yard setbacks run 4 c2 a0 e2 80 93 c2 a06 c2 a0ft; height limits hover around 24 c2 a0ft.
- Owner-occupancy. Many cities have dropped the requirement, opening doors to investor builds.
For communities updating their codes, the AARP e2 80 99s model ADU ordinance is a gold standard.
Building Codes & Safety
ADUs must follow the same life-safety rules as any home:
- Minimum ceiling heights (often 7 c2 a0ft).
- Egress windows in bedrooms and basements.
- One-hour (or 30-minute if sprinkled) fire separation between units.
- Interconnected smoke and CO alarms.
Ontario e2 80 99s Building Code offers extra flexibility for homes older than five years e2 80 94a useful precedent if your city has many post-war houses.
Parking, Access & Utilities
Parking is rapidly being relaxed, especially near transit. Hamilton, ON exempts the first three units on a lot. Where stalls are still required, tandem parking or on-street permits often satisfy the rule.
Access paths matter: Kitchener demands a 1.1 c2 a0m wide, 2.1 c2 a0m clear walkway to an ADU door that isn e2 80 99t street-facing e2 80 94a small but critical detail for emergency crews.
Most projects tie utilities into the main house; some cities allow or insist on separate meters for easy tenant billing.
Permitting in Plain English
Expect at least a building permit and zoning clearance. Historic districts, conservation zones, or steep slopes layer on extra reviews.
A streamlined, e2 80 9cministerial e2 80 9d (by-right) process is becoming common: meet the checklist and staff must approve. That e2 80 99s great news for timelines e2 80 94but only if your plans are code-perfect at submission.
For industry pros, our guide to ADU website design breaks down how to present these requirements clearly to clients.
Your ADU Journey: From Idea to Reality

Every built ADU starts with a simple question: Why do I need this space? Your answer e2 80 94rental income, aging parents, a home office e2 80 94drives budget, layout, and finish level.
1. Set Goals & Budget
Break costs into two buckets:
- Hard costs e2 80 93 labor, materials, utilities, foundation.
- Soft costs e2 80 93 design fees, permits, financing.
Rule of thumb: keep a 10 e2 80 9320% contingency for surprises (old sewer lines, panel upgrades, etc.).
2. Assemble the Right Team
Interview at least three designers and three contractors with ADU experience e2 80 94local code knowledge saves months. Our ADU company website checklist shows what to look for in a pro portfolio.
3. Steer Permits
Submit complete drawings, respond quickly to plan-checker comments, and schedule inspections early. Projects that stall usually do so here, not in construction.
4. Build & Communicate
Weather, back-ordered windows, and change orders can add weeks. Keep neighbors informed e2 80 94most pushback melts when they know timelines and parking plans.
A Portland study found 10 e2 80 9315 % of permitted ADUs are never built because homeowners underestimate complexity. Clear goals, a realistic budget, and an experienced team prevent that fate.
For firms guiding clients through these steps, our SEO for ADU companies brings in homeowners who are ready to move, not just browse.
The Financials: Costs, Incentives, and ROI

Building an ADU isn e2 80 99t cheap, but it can pay back handsomely over time.
What Will It Cost?
- Garage / basement conversion: roughly $40k e2 80 93$80k for 300 e2 80 93600 sq ft.
- Attached addition: $90k e2 80 93$180k depending on size and finishes.
- Detached new build: $150k e2 80 93300k+ for 400 e2 80 931200 sq ft.
Location, soil conditions, and material choices swing totals more than any spreadsheet formula, so get site-specific bids early.
How Do You Pay for It?
- HELOC e2 80 93 flexible, interest-only during draw period.
- Cash-out refinance e2 80 93 good if current rates beat your existing mortgage.
- Construction loan e2 80 93 funds released in stages as work progresses.
- Grants & fee waivers e2 80 93 CalHFA offers $40k toward pre-development; many cities waive impact fees.
- Canada: the CMHC Secondary Suite Loan covers up to 100 % of conversion costs.
What e2 80 99s the Payback?
- Rental income e2 80 94 ADUs usually rent for 60 e2 80 9380 % of a similar apartment. Even $1,800/mo nets more than $20k/year.
- Property value e2 80 94 Appraisers increasingly credit ADUs at 1.0 e2 80 931.2 c2 a0x build cost in strong markets.
- Family savings e2 80 94 Avoiding assisted-living or off-campus rent can eclipse cash ROI.
For landlord basics, the Landlord Self Help Centre offers clear, free resources.
Bottom line: ADUs are long-term plays. With solid budgeting and smart financing, most homeowners see positive cash flow in 5 e2 80 938 years and build significant equity for the future.
Need help marketing your ADU services? Our team in San Jose delivers data-driven campaigns that spotlight expertise over lowest bid e2 80 94and bring in clients who value quality. See our solutions.
Finding the Best Accessory Dwelling Unit Website for Your Needs
With ADU popularity exploding, the number of online resources has grown dramatically. However, not all accessory dwelling unit websites are created equal. Knowing where to look for reliable, current information can save you time and prevent costly mistakes.
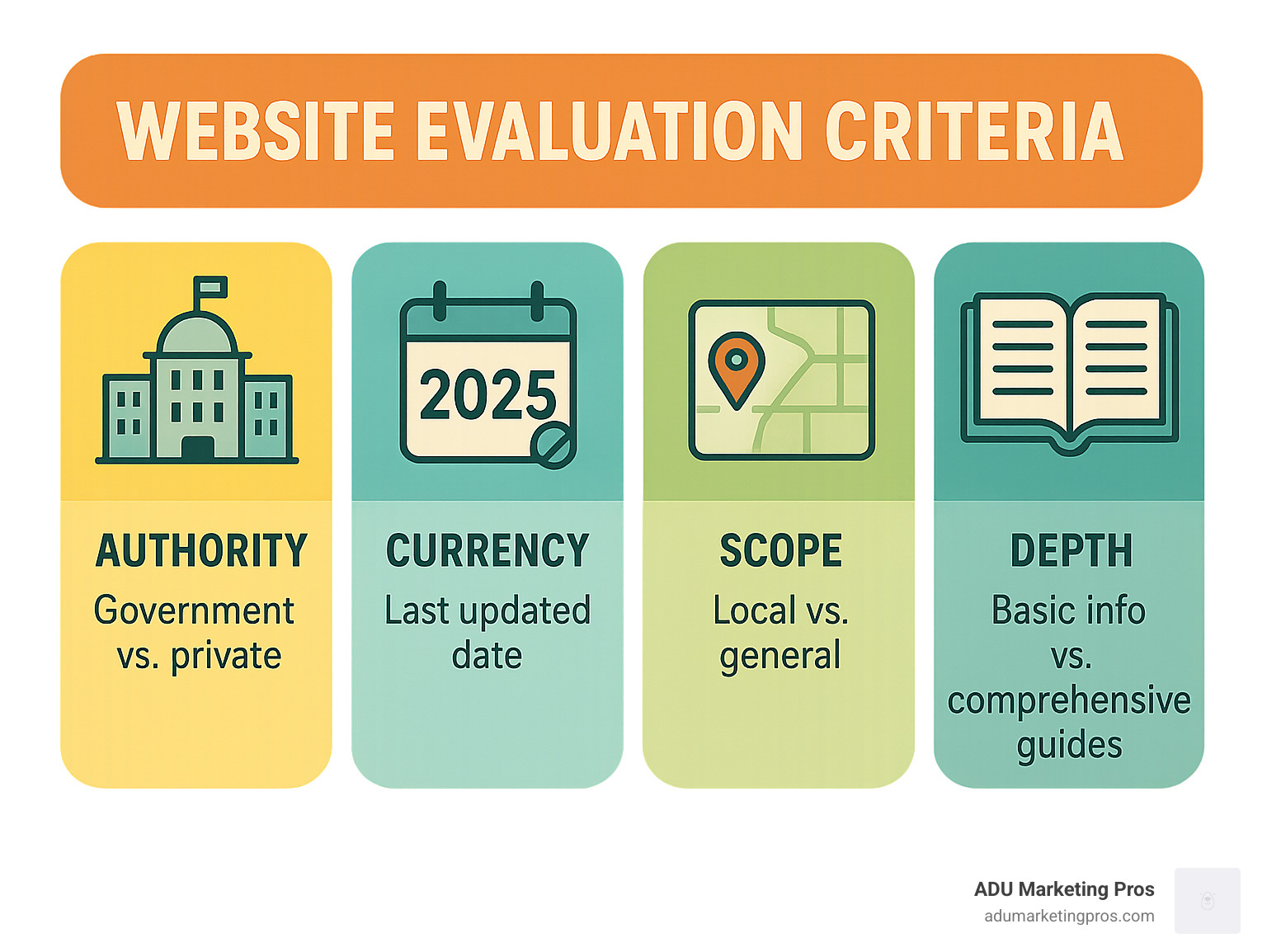
Municipal and Government Websites
Official municipal websites are your most authoritative source for local ADU regulations, permit requirements, and application processes. These sites typically offer:
Key features:
- Current zoning bylaws and ADU regulations
- Permit application forms and requirements
- Interactive zoning maps
- Fee schedules and development charges
- Contact information for planning staff
Examples of excellent municipal ADU resources:
The challenge with municipal websites is that information can be dense and technical. They’re authoritative but not always user-friendly for homeowners new to the ADU process.
Advocacy and Educational Websites
Educational platforms provide broader context, case studies, and policy analysis that municipal sites often lack. These resources help you understand the “why” behind ADU regulations and see real-world examples of successful projects.
What these sites typically offer:
- ADU case studies and success stories
- Policy analysis and legislative updates
- Design inspiration and best practices
- Cost estimates and financing guidance
- General ADU education for beginners
The Sacramento ADU Resource Center exemplifies how cities can create comprehensive, user-friendly resources that go beyond basic regulatory information.
These sites excel at providing general knowledge and inspiration but may not address the specific requirements of your local jurisdiction.
What to Look For on an ADU Builder’s Accessory Dwelling Unit Website
When evaluating ADU contractors and architects, their websites reveal crucial information about their expertise and professionalism. A quality accessory dwelling unit website for builders should include:
Essential elements:
- Portfolio: Photos of completed ADU projects, showing range and quality
- Services: Clear descriptions of what they offer (design, permitting, construction)
- Testimonials: Reviews from actual ADU clients
- Blog content: Educational articles demonstrating expertise
- Local focus: Evidence they understand your area’s regulations
- Contact information: Easy ways to reach them for consultations
Red flags to avoid:
- Generic stock photos instead of actual project photos
- Vague service descriptions
- No local references or project examples
- Outdated content or broken links
- No clear contact information or response process
For ADU professionals looking to improve their online presence, our ADU digital marketing strategies help firms create websites that effectively showcase their expertise and attract qualified leads.
Conclusion: Your Next Steps in the ADU World
ADUs represent one of the most exciting housing solutions available today. Whether you’re dreaming of rental income, planning for aging parents, or simply wanting to add value to your property, these flexible secondary units offer possibilities that traditional housing just can’t match.
The journey from idea to reality requires careful planning and a solid understanding of your local rules. Start with your city’s official website for the most current regulations, then explore educational resources for inspiration and broader context. When you’re ready to build, choose professionals who really know ADUs—not just general contractors who dabble in them.
Here’s what we’ve learned: ADU regulations are incredibly local and constantly changing. What works perfectly in Portland might be completely illegal in Sacramento. Rules that blocked ADU projects just a few years ago are disappearing as cities recognize the housing benefits these units provide.
The momentum is building everywhere. California’s 11-fold increase in ADU permits between 2016 and 2019 shows what happens when regulations catch up with demand. Other states are following suit with their own progressive legislation, making ADUs more accessible than ever.
But here’s the reality check: approximately 10-15% of permitted ADUs never get built. Why? Usually because homeowners get overwhelmed by conflicting information or find regulatory surprises too late in the process. The right accessory dwelling unit website resources can help you avoid becoming part of that statistic.
Your next steps depend on where you are in the process:
If you’re just exploring the idea, start with your municipal website and educational resources like AccessoryDwellings.org. Get familiar with your local rules before you fall in love with a design that might not be allowed.
If you’re ready to move forward, focus on finding the right team. Look for architects and contractors whose websites show real ADU projects in your area, not just generic home additions. Check their testimonials and make sure they understand your specific city’s requirements.
For ADU professionals reading this, the opportunity is massive. Homeowners are hungry for reliable information and quality construction, but they’re also more informed than ever. Having a professional online presence isn’t optional anymore—it’s essential for connecting with clients who understand the value of expertise.
At ADU Marketing Pros, we’ve seen how the right digital marketing approach helps ADU firms stand out. Our location in San Jose puts us right in the heart of California’s ADU boom, where we help construction and architecture firms attract homeowners who are serious about quality projects.
The ADU revolution is just getting started. With the right information—found on the right websites—you can be part of this exciting shift in how we think about housing, family, and community. Whether you’re building your first ADU or your fiftieth, success starts with understanding the landscape and working with people who truly know this unique market.
Ready to take the next step? Explore our comprehensive ADU marketing solutions to see how we help ADU professionals connect with informed homeowners who value expertise over the lowest bid.

