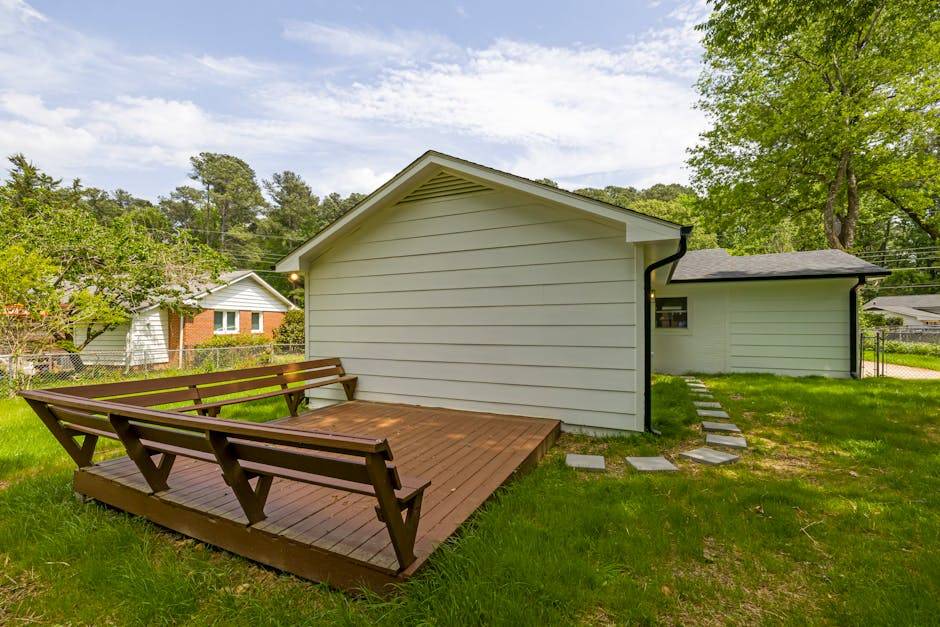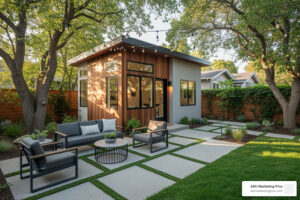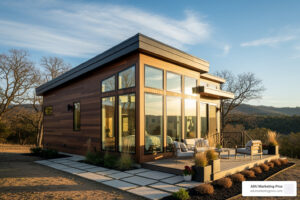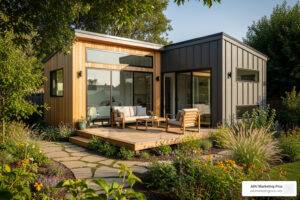Your Guide to Finding the Perfect ADU Building Plans
ADU building plans are the foundation of any successful backyard dwelling project. If you’re looking for quality plans to start your ADU journey, here’s what you need to know:
- Pre-made plans: Cost around $5,000, offering affordability and quicker permitting
- Custom plans: Range from $8,000 to $13,000, providing custom solutions
- City pre-approved plans: Often available for free or reduced cost in many California cities
- Popular sizes: Studio (250-400 sq ft), One-bedroom (500-600 sq ft), Two-bedroom (650-1,200 sq ft)
- Total project timeline: Typically 6-12 months from design to completion
Accessory Dwelling Units (ADUs) have transformed California’s housing landscape, offering homeowners a practical way to add living space, generate rental income, or accommodate family members. These self-contained residential units—whether attached to your main house, converted from an existing structure, or built as a standalone cottage—start with thoughtful, code-compliant building plans.
The return on investment for ADUs can reach an impressive 1,739%, far outpacing traditional real estate investments that typically yield 6-8%. This remarkable ROI explains why so many California homeowners are eager to add these versatile structures to their properties.
When selecting ADU building plans, consider your intended use, available space, local regulations, and budget. The smallest ADU allowed in many California jurisdictions is 150 square feet, while the maximum size for detached ADUs typically caps at 1,200 square feet.
Whether you’re looking to create a cozy studio for rental income or a spacious two-bedroom unit for family members, finding the right plans is the crucial first step toward making your California ADU dreams a reality.

Basic adu building plans vocab:
What to Look for in ADU Building Plans
When you’re ready to bring your ADU dreams to life, the quality of your building plans makes all the difference. As we’ve learned from working with hundreds of architects and builders across California, there are several key elements that separate good adu building plans from truly exceptional ones.
Code Compliance
Nothing derails an ADU project faster than finding your plans don’t meet local regulations. While California has statewide ADU-friendly laws, each city adds their own flavor of requirements. Your plans need to carefully address setbacks (how far your ADU sits from property lines), height limitations (typically between 16-25 feet), utility connections, and fire safety standards.
“The best plans anticipate code issues before they become expensive problems,” explains Sarah Chen, an architect we work with in San Jose. “When homeowners come to me with plans they found online, we often have to start over because they simply won’t work with local requirements.”
Space Optimization
In ADUs, every square inch counts. Thoughtful adu building plans transform limited space into comfortable living environments through clever design choices. Look for plans that incorporate built-in storage, flexible spaces that serve multiple functions, and strategic window placement that brings in natural light while maintaining privacy.
The most successful ADU designs feel spacious despite their compact footprint—achieved through open-concept layouts, higher ceilings, and seamless indoor–outdoor connections.
Budget Considerations
Let’s talk money—because your building plans directly impact your bottom line. One of the biggest decisions you’ll make is choosing between custom designs and pre-approved plans.
| Plan Type | Cost Range | Pros | Cons |
|---|---|---|---|
| Pre-approved | $0-$5,000 | • Cost-effective • Faster permitting • Proven designs |
• Limited customization • May need modifications • Cookie-cutter appearance |
| Custom | $8,000-$30,000 | • Custom to your needs • Unique design • Maximizes your specific lot |
• Higher upfront cost • Longer approval process • More variables |
“We saved nearly $10,000 by using pre-approved plans from our city,” shares Michael Rivera, a homeowner in Los Angeles. “The design was 90% perfect for our needs, and the small modifications we made didn’t slow down our permitting process.”
Sustainability
Today’s adu building plans should prepare you for the future, not just the present. Look for designs that incorporate energy-efficient features like proper insulation, strategic window placement for natural heating and cooling, and solar-ready roof configurations. Water-saving fixtures and sustainable materials aren’t just good for the planet—they reduce your operating costs and increase property value.
As one San Diego homeowner told us, “Our ADU costs almost nothing to power because the plans integrated passive solar design from the beginning. It’s comfortable year-round with minimal heating or cooling.”
For a deeper dive into architectural considerations for your ADU project, check out our comprehensive guide to ADU Architectural Plans. And if you’re specifically in the San Jose area, our guide to Pre-Approved ADU Plans San Jose can help you steer local options that might save you time and money.
The right plans aren’t just about creating a beautiful space—they’re about creating a practical, compliant, and efficient foundation for your ADU investment.
1. The Micro Studio (250–400 sq ft)
There’s something magical about a perfectly designed tiny space. The micro studio ADU has become the darling of California’s housing revolution, offering an neat solution for homeowners looking to dip their toes into the ADU waters without diving into a massive project.

These compact gems start at California’s minimum habitable size of 150 square feet and typically range up to about 400 square feet. They’ve become particularly beloved in space-challenged cities like San Francisco and Los Angeles, where every square inch of property comes at a premium.
What makes these tiny spaces work so beautifully? It’s all in the adu building plans. Take the ADU Design Plan #LDC-1925, for example – at just 279 square feet, this clever design incorporates a full bathroom, functional kitchenette, and versatile living area. The magic happens through thoughtful use of vertical space and abundant natural light, creating a home that feels surprisingly spacious despite its modest footprint.
“I was shocked at how comfortable my micro ADU feels,” shares Maria Gonzalez, a homeowner in Palo Alto who built a 320-square-foot unit for her mother. “The architect used every trick in the book to make it feel twice as large.”
Must-Have Features for Micro ADU Building Plans
When you’re reviewing adu building plans for a micro studio, certain design elements separate the merely adequate from the truly exceptional.
Loft Sleeping Areas
The best micro ADUs reach for the sky—literally. A well-designed sleeping loft can be the difference-maker in a tiny space. Look for plans featuring ceiling heights of at least 15 feet to accommodate a comfortable loft, clever access solutions like built-in ladders or space-saving spiral staircases, and thoughtful placement that doesn’t overshadow the main living area below.
“The loft in our ADU completely transformed the space,” explains Carlos Mendez, whose Berkeley micro ADU houses a long-term renter. “It essentially gave us a separate bedroom without using any additional floor space.”
Fold-Out and Multi-Purpose Furniture
In micro ADUs, furniture that does double (or triple) duty isn’t just nice—it’s necessary. The most effective adu building plans include specifications for murphy beds that tuck away during the day, dining tables that transform into workspaces, seating with hidden storage compartments, and built-in shelving that maximizes vertical real estate.
Smart designers think beyond conventional furniture, incorporating innovations like sliding pocket doors, retractable awnings for outdoor living, and kitchen islands that expand for dinner parties and contract for daily use.
Compact Utility Solutions
Nothing eats up precious square footage faster than bulky utilities. Superior micro adu building plans tackle this challenge head-on with space-saving solutions: stacked washer/dryer units tucked discreetly into closets, tankless water heaters that free up valuable floor space, mini-split HVAC systems that eliminate bulky ductwork, and European-style compact appliances scaled perfectly for small-space living.
As one San Jose architect we work with puts it, “The secret to designing a successful micro ADU isn’t what you put in—it’s what you leave out. Every square inch must earn its keep, often in multiple ways.”
2. Balanced One-Bedroom (~500 sq ft)
The 500-square-foot, one-bedroom ADU has emerged as the goldilocks option for California homeowners—not too big, not too small, but just right. This sweet spot balances comfortable living with manageable costs, which explains why it consistently tops the popularity charts for adu building plans across the Golden State.

When you step into a well-designed 500 sq ft one-bedroom, you’ll find it surprisingly spacious. The typical layout includes a cozy private bedroom (around 100-120 sq ft), a full bathroom with shower, and an open-concept living and dining area that creates an airy feel. Most plans feature a functional kitchen with standard appliances—no tiny dorm fridges here!—and many even squeeze in an in-unit laundry area with stacked washer/dryer hidden cleverly in a closet. The cherry on top? A small outdoor patio or deck that extends the living space into the California sunshine.
The “1-Bed-5” plan has become something of a celebrity in Bay Area ADU circles. Its thoughtful design incorporates floor-to-ceiling windows that flood the space with natural light, making it feel twice as big. The kitchen island does double-duty as a dining area, while the stacked washer/dryer tucked into the bathroom shows how smart space-saving can eliminate compromises.
Why 500 sq ft ADU Building Plans Win on ROI
The jaw-dropping 1,739% ROI potential for ADUs isn’t just marketing hype—it’s particularly achievable with one-bedroom designs around 500 square feet. This size hits a financial sweet spot for several compelling reasons.
First, the rent-to-cost ratio is simply unbeatable. One-bedroom ADUs typically command 70-80% of what you’d get for a two-bedroom, but they cost significantly less to build. That math translates directly to your bottom line.
The permit fee savings shouldn’t be overlooked either. Since many California jurisdictions calculate impact fees based on square footage, these compact units can save thousands in permitting costs alone.
The construction economics make sense too. With a smaller footprint comes reduced material needs and shorter construction timelines—both translating to cost savings without sacrificing quality.
“Our 500 square foot ADU paid for itself in just four years through rental income,” shared a Mountain View homeowner we work with. “Now we use it as a home office during the day and a guest suite when family visits. The flexibility has been incredible.”
Speaking of flexibility, these units adapt beautifully to changing needs. Today’s rental income can become tomorrow’s home office, which might later transform into housing for aging parents. This adaptability is particularly valuable when considering aging-in-place options. Scientific research on aging in place confirms that smaller, more manageable living spaces with minimal maintenance requirements significantly improve quality of life for seniors.
For many California homeowners, the one-bedroom ADU hits the perfect balance—substantial enough to feel like a real home, compact enough to maximize financial returns, and versatile enough to evolve with changing family needs.
3. Family-Ready Two-Bedroom (650–1,000 sq ft)
When you need more elbow room for family members or want to maximize your rental potential, two-bedroom ADU plans deliver that perfect middle ground. These spacious yet manageable adu building plans typically range from 650 to 1,000 square feet—plenty of room for small families, couples needing a dedicated home office, or creating that perfect multi-generational living arrangement you’ve been dreaming about.

The most loved two-bedroom designs I’ve seen clients select typically feature bedrooms on opposite ends of the unit (what designers call a “split-bedroom layout”). This thoughtful arrangement gives everyone their own private sanctuary—something we all need sometimes, especially when sharing a modest footprint! Most include one or two full bathrooms (often with one conveniently attached to the primary bedroom), generous living areas where the family can gather, and full-sized kitchens that don’t force you to compromise on cooking.
Storage is another big win with these designs. Unlike tiny studios where finding space for your winter clothes becomes a puzzle, two-bedroom plans typically incorporate smart storage solutions throughout. Many designs also carve out some private outdoor space—even just a small patio where you can enjoy your morning coffee makes a world of difference.
These roomier ADUs have found their sweet spot in suburban areas like Sunnyvale, San Jose, and throughout Los Angeles County, where larger lot sizes can comfortably accommodate the bigger footprint while still keeping the neighbors happy with proper setbacks.
Key Code Checks for Two-Bedroom ADU Building Plans
When you’re looking at adu building plans for a two-bedroom unit, there are some specific regulatory details that deserve your attention. These aren’t just bureaucratic hoops—they’re actually important safety and livability considerations.
First up are parking waivers. While recent California legislation has been a game-changer by eliminating many parking requirements for ADUs (thank goodness!), there are still exceptions. Good plans will clearly show your property’s distance to public transit (if you’re hoping to use transit-based parking waivers), account for existing parking on your property, and propose solutions if your local jurisdiction still requires dedicated parking.
Fire safety becomes especially important with larger units. Your two-bedroom plans should include one-hour fire-rated exterior walls when located close to property lines (typically less than 3 feet). You’ll also need interconnected smoke and carbon monoxide alarms throughout, and every bedroom must have those crucial egress windows that meet minimum size requirements—these aren’t just code items, they could literally save lives in an emergency.
The privacy window placement in larger ADUs requires thoughtful consideration. Nobody wants to wave to their tenant while brushing their teeth! Smart designs position windows to maintain privacy for both the ADU and main house while avoiding direct sightlines into neighbors’ spaces. The best plans balance privacy concerns with maximizing natural light—because nobody wants to live in a cave, either.
For my San Jose clients, I often point them toward the city’s Pre-Approved ADU Plans San Jose program. These pre-vetted designs can save you significant time and headache during the permitting process for two-bedroom units.
As one of our San Diego homeowners recently told me, “Two-bedroom ADUs hit that sweet spot between having enough space to really live in and still keeping the permitting process manageable. We can host family visits comfortably, but didn’t have to jump through all the hoops of building a full-sized house.”
4. Garage Conversion Classics
Turning your dusty garage into a cozy living space might just be the smartest ADU move you can make. Garage conversions stand out as budget-friendly champions in the adu building plans world, letting you reimagine an existing structure rather than starting from scratch.
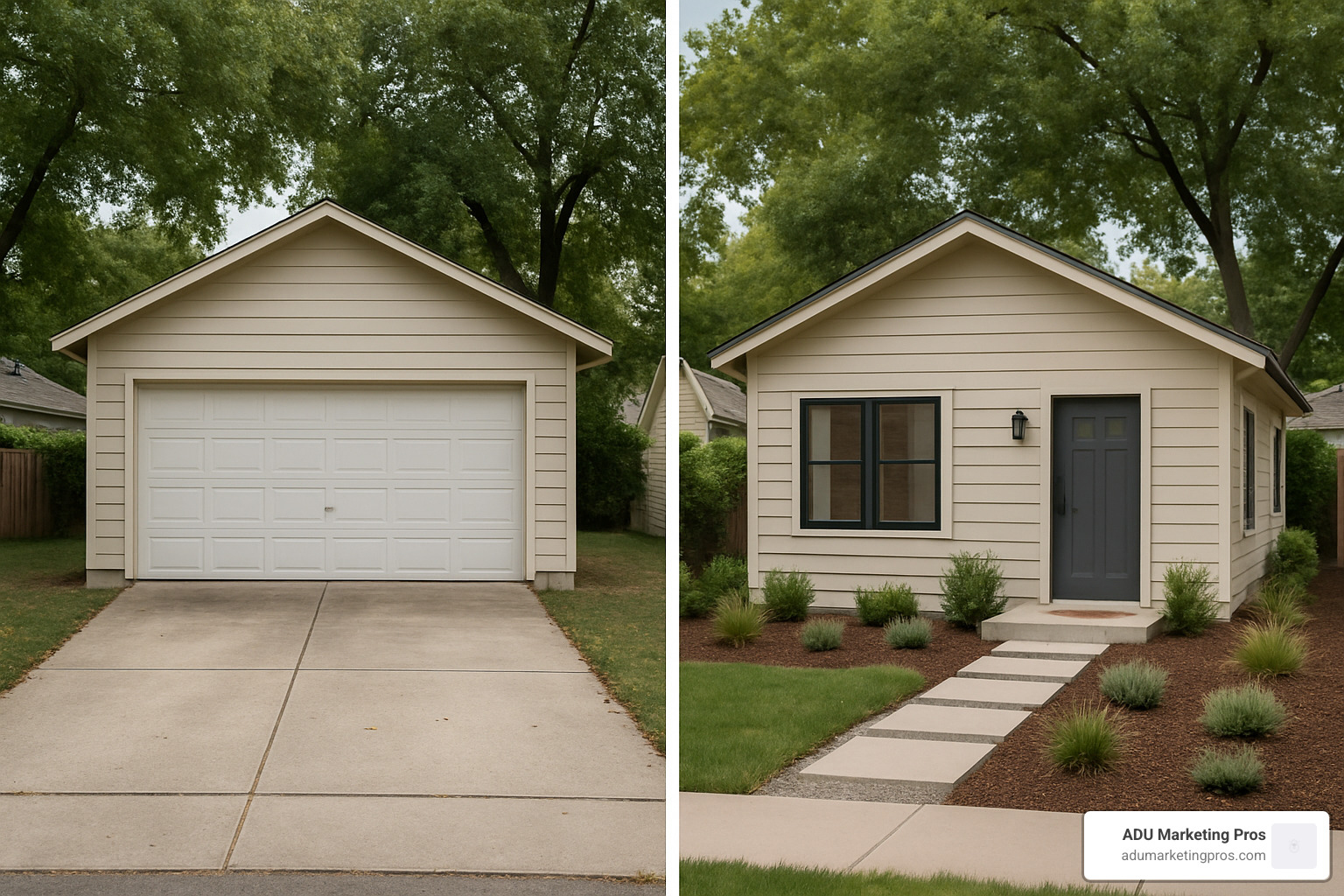
When clients ask me about garage conversions, I often share what one Pasadena homeowner told me: “We saved nearly $70,000 by converting our garage instead of building new—and honestly, nobody can tell it used to store our lawn mower.” That’s the beauty of these changes—they’re practical and surprisingly neat when done right.
The financial advantages are compelling. You’ll typically spend 20-30% less than ground-up construction, sail through permitting with fewer headaches, and leverage existing utility connections rather than installing everything fresh. Plus, since you’re working within the existing footprint, you won’t face new setback restrictions or lot coverage concerns. Most garage conversions wrap up in 3-6 months, compared to the 6-12 month timeline for new construction.
For inspiration, check out Plan 510176WDY, which beautifully demonstrates how to create a harmonious living space that complements your main home’s architecture while maximizing the existing garage structure.
Utility & Structural Upgrades in Garage ADU Building Plans
Behind every successful garage-to-ADU change, you’ll find thoughtful solutions to several key challenges:
Seismic Retrofit Requirements
California’s earthquake realities can’t be ignored when converting a garage. Your adu building plans will need to address critical safety upgrades including foundation reinforcement (particularly important for older slabs), shear wall additions to resist those side-to-side forces during earthquakes, and proper connections between framing elements to create a structurally sound living space. For garages with large door openings, moment frames often become necessary to maintain structural integrity.
Drainage and Moisture Management
As one San Diego contractor we work with loves to say, “Garages were built for Chevys, not people.” Your garage conversion needs to address moisture issues that weren’t concerns when the space housed vehicles. Quality adu building plans will include vapor barriers to keep ground moisture at bay, proper sloping away from the structure, waterproofing treatments for that concrete slab, and thoughtful gutter and downspout systems to direct water away from your new living space.
Electrical Panel Upgrades
That single light bulb and outlet that powered your garage door opener won’t cut it for a fully functioning home. Most conversions require significant electrical improvements, including 100-200 amp panel upgrades, new dedicated circuits for kitchen appliances and other high-demand items, GFCI protection in wet areas, and integrated smoke and carbon monoxide detectors to meet residential safety codes.
“The garage gives you a head start, but remember—you’re changing a space designed for vehicles into one designed for humans,” explains Maria, an ADU specialist we partner with in Los Angeles. “The structural bones are there, but bringing everything up to residential code takes careful planning.”
Garage conversions represent that perfect intersection of practicality and possibility—reimagining space you already have into the ADU you’ve been dreaming about.
5. Two-Story & Roof-Deck ADUs (Up to 1,200 sq ft)
When your dreams are big but your lot is small, going vertical might be your best solution. Two-story ADUs and designs with roof decks offer California homeowners a clever way to maximize living space without eating up precious yard area. These vertical-living adu building plans make the most of California’s 1,200 square foot maximum while keeping a modest footprint on the ground.

Two-story designs shine brightest in dense urban neighborhoods where every square foot of outdoor space counts. They’re perfect for properties with small backyards but gorgeous views worth capturing, or situations where you simply need to maximize living space for family members or rental income.
Take the URD standard plan from the Approved Standard Plans—LA program as an example. It cleverly distributes 690 square feet on the first floor and 510 square feet on the second, topped with roof deck access that creates valuable outdoor living space without expanding the building’s footprint. It’s like getting a backyard without using up your backyard!
Navigating Height Limits in California ADU Building Plans
When you’re planning to build up instead of out, height restrictions become your most important consideration. Your adu building plans will need to steer these carefully:
Most California cities cap single-story ADUs at 16 feet, while two-story structures typically max out at 25 feet. If you’re in a coastal area or historic district, expect even tighter restrictions—sometimes as low as 14 feet. Before falling in love with a two-story design, check your local zoning codes to avoid heartbreak later.
“The height limit was our biggest challenge,” shares Maria from Oakland, who built a two-story ADU last year. “But our architect found creative ways to work within those constraints while still giving us the space we needed.”
Beyond the simple height caps, many jurisdictions implement what’s called “daylight plane” requirements. Think of these as invisible angled lines starting at your property boundary at around 10-12 feet high, then sloping upward at 45 degrees toward the center of your property. Your ADU must fit beneath this invisible plane—a rule designed to ensure your neighbors still get sunshine even with your new structure.
Even when your plans are legally compliant, being a good neighbor means considering how your two-story ADU might affect those around you. Thoughtful adu building plans will address privacy impacts from upper-story windows, perhaps using frosted glass or strategic window placement. Consider how shadows from your structure might affect a neighbor’s garden or solar panels, and look for ways to reduce visual bulk through articulated facades or stepped-back second stories.
“Two-story ADUs require more careful design consideration,” notes a Palo Alto architect in our network. “But for the right property, they offer the best space efficiency and can actually create less impact on neighboring properties than a larger single-story footprint would.”
With thoughtful design and careful attention to local regulations, a two-story ADU can transform a space constraint into a vertical opportunity—giving you that full 1,200 square feet of living space while preserving your precious outdoor areas.
6. Accessible & Aging-In-Place ADU Designs
As California’s population grows older, adu building plans that accept universal design aren’t just nice to have—they’re becoming essential. These thoughtfully designed ADUs create homes where people can age gracefully, accommodate changing mobility needs, and welcome visitors of all abilities.

I recently spoke with a San Diego homeowner who built an accessible ADU for her mother. “We didn’t want it to feel institutional,” she explained. “The wide doorways, curbless shower, and thoughtful kitchen design make life easier for Mom, but they also created a beautiful, open space that everyone enjoys visiting.”
That’s the magic of well-designed accessible ADUs. They incorporate features like no-step entries that flow smoothly between rooms, wider doorways (at least 36 inches) that accommodate wheelchairs, and open floor plans with plenty of turning radius. The bathroom might include a roll-in shower with strategically placed grab bars, while the kitchen features varying counter heights to work for both standing and seated users.
These design elements don’t scream “accessible”—they simply create more usable, comfortable spaces for everyone. Those lever-style door handles that help arthritic hands? They’re also perfect when your arms are full of groceries.
Funding Programs for Accessible ADU Building Plans
Here’s some good news if you’re considering accessible adu building plans: California offers financial help that can make these projects more affordable.
The CalHFA ADU Grant Program has been a game-changer for many families. Recently revived after its initial funding was quickly exhausted, this program now offers up to $40,000 to qualifying lower-income homeowners. The money covers those daunting pre-construction costs, including architectural plans and permits.
As Maria from Oakland told me, “The grant made all the difference. We couldn’t have afforded the accessible ADU plans without it, and now my father-in-law has a beautiful space where he can live independently while still being close to family.”
The LA Times recently covered the program’s revival, noting that while the initial $100 million was snapped up within months, a fresh $25 million allocation is now available to help more families. You can read the full grant article for all the details.
Beyond state-level help, many California cities offer their own incentives for accessible ADUs. These might include reduced permit fees, faster plan reviews, or even allowances for slightly larger footprints to accommodate accessibility features. Some cities provide technical assistance to help you steer the accessible design process.
“The combination of state grants and local incentives can really add up,” explains an architect I work with in San Jose. “These programs recognize something important—accessible housing doesn’t just benefit the resident; it benefits the entire community by creating more inclusive neighborhoods.”
What makes these accessible ADU designs particularly valuable is their flexibility. The universal design principles that make a space work for someone with mobility challenges today also create adaptable spaces that can evolve with changing needs tomorrow. That’s not just smart design—it’s smart planning for the future.
Frequently Asked Questions about ADU Building Plans
How much do ADU building plans cost?
When budgeting for your ADU project, understanding the cost of adu building plans is essential. The investment varies considerably depending on your approach:
Pre-made plans typically run around $5,000—a practical choice if you’re comfortable with limited customization but want to keep costs down. One Berkeley homeowner told us, “The pre-made route saved us thousands and still gave us a beautiful space that met our needs.”
Custom design services range from $8,000 to $13,000, allowing you to tailor every aspect of your ADU to your specific vision and property. This option works beautifully when you have unique needs or challenging lot conditions.
Don’t forget to budget for structural engineering and calculations, which add another $3,000 to $7,000 to your planning costs. These technical aspects ensure your ADU will stand strong for decades.
The budget-friendly champion? Pre-approved city plans, often available for free or under $1,000. These plans have already cleared the permitting problems, potentially saving you months of back-and-forth with local authorities.
All told, your total design phase costs might range from $5,000 to $30,000+ depending on complexity, customization, and your location’s requirements.
What size ADU can I build on my lot?
California’s ADU regulations create a framework for size limitations, though local rules may add nuances:
The smallest ADU you can build is generally 150 square feet—just enough for a cozy studio. San Diego specifically mentions this minimum in their guidelines.
For detached ADUs, most jurisdictions cap the size at 1,200 square feet—plenty of space for a comfortable two-bedroom unit. If you’re planning an attached ADU, size limits typically restrict you to either 50% of your primary home’s square footage or 1,200 square feet, whichever is smaller.
Remember to consider your property’s lot coverage restrictions. Your combined structures—house, ADU, and other buildings—cannot exceed local maximums, typically 40-60% depending on your zone.
Setback requirements also influence your ADU’s footprint. Most jurisdictions require maintaining at least 4 feet from side and rear property lines, though some historic or special districts may have different standards.
“Understanding these limitations early saved us from designing a dream ADU that wouldn’t get approved,” shared a homeowner from Pasadena. “Working within the rules actually helped us create a more efficient design.”
How long does it take to get plans approved?
The approval timeline for adu building plans varies significantly based on your approach and location:
Pre-approved plans offer the express lane to construction, typically requiring just 2-4 weeks for permit issuance. This streamlined process works because the plans have already been vetted for code compliance.
Custom plans usually take 3-6 months for the complete journey from design through engineering and permit approval. While longer, this path gives you complete control over your ADU’s features and aesthetics.
Be prepared for potential plan check corrections, which might add 1-3 months if multiple rounds of revisions are needed. Having an experienced designer can minimize these delays.
From initial concept to construction-ready typically takes 4-8 months, though recent California legislation has improved this timeline. State law now requires jurisdictions to approve or deny ADU applications within 60 days, which has significantly accelerated processing compared to previous years.
A San Francisco homeowner shared her experience: “Using pre-approved plans cut our permitting time in half. We had our permits in hand within three weeks of submission, while friends with custom designs waited nearly four months.”

Conclusion
Finding the right adu building plans isn’t just about blueprints—it’s about laying the foundation for your California dream. Whether you’re hoping to generate rental income, create a space for loved ones, or boost your property’s value, the perfect plan strikes that delicate balance between your vision, budget constraints, and local building codes.
At ADU Marketing Pros, we’ve seen the challenges faced by ADU builders and architects throughout California. Our team works closely with these professionals to help them connect meaningfully with homeowners who are seeking quality construction and thoughtful design. Based in San Jose but with expertise spanning Los Angeles, San Diego, and the entire Bay Area, we understand the unique nuances of California’s diverse ADU landscape—from coastal restrictions to urban density challenges.
As you move forward on your ADU journey, keep these essential insights in mind:
Start with your purpose. The way you plan to use your ADU should guide every decision in your plan selection. A rental unit has different requirements than a space for aging parents or a home office.
Don’t overlook pre-approved plans. They’re not just budget-friendly—they can save you months of back-and-forth with planning departments. Many homeowners tell us this was their smartest decision.
Your property has a story to tell. Listen to what your lot size, shape, and setback requirements are telling you about which plans will work best. Sometimes the constraints lead to the most creative solutions.
Build for tomorrow, not just today. The most successful ADUs we see are those designed with flexibility to evolve as life changes—today’s rental might be tomorrow’s in-law suite or your future downsized retirement home.
Quality design pays dividends. Well-crafted plans don’t just look better—they lead to smoother permitting, fewer construction headaches, and ultimately higher property values. This is one area where cutting corners rarely pays off.
Ready to take the next step? If you’re a builder or architect looking to grow your ADU business in California’s competitive market, more info about our services is just a click away.
The ADU revolution in California isn’t slowing down anytime soon. With thoughtful planning and the right design in hand, you’re not just building an accessory dwelling—you’re participating in a meaningful shift in how we think about housing, family connections, and making the most of what we already have. That’s something worth building right.

