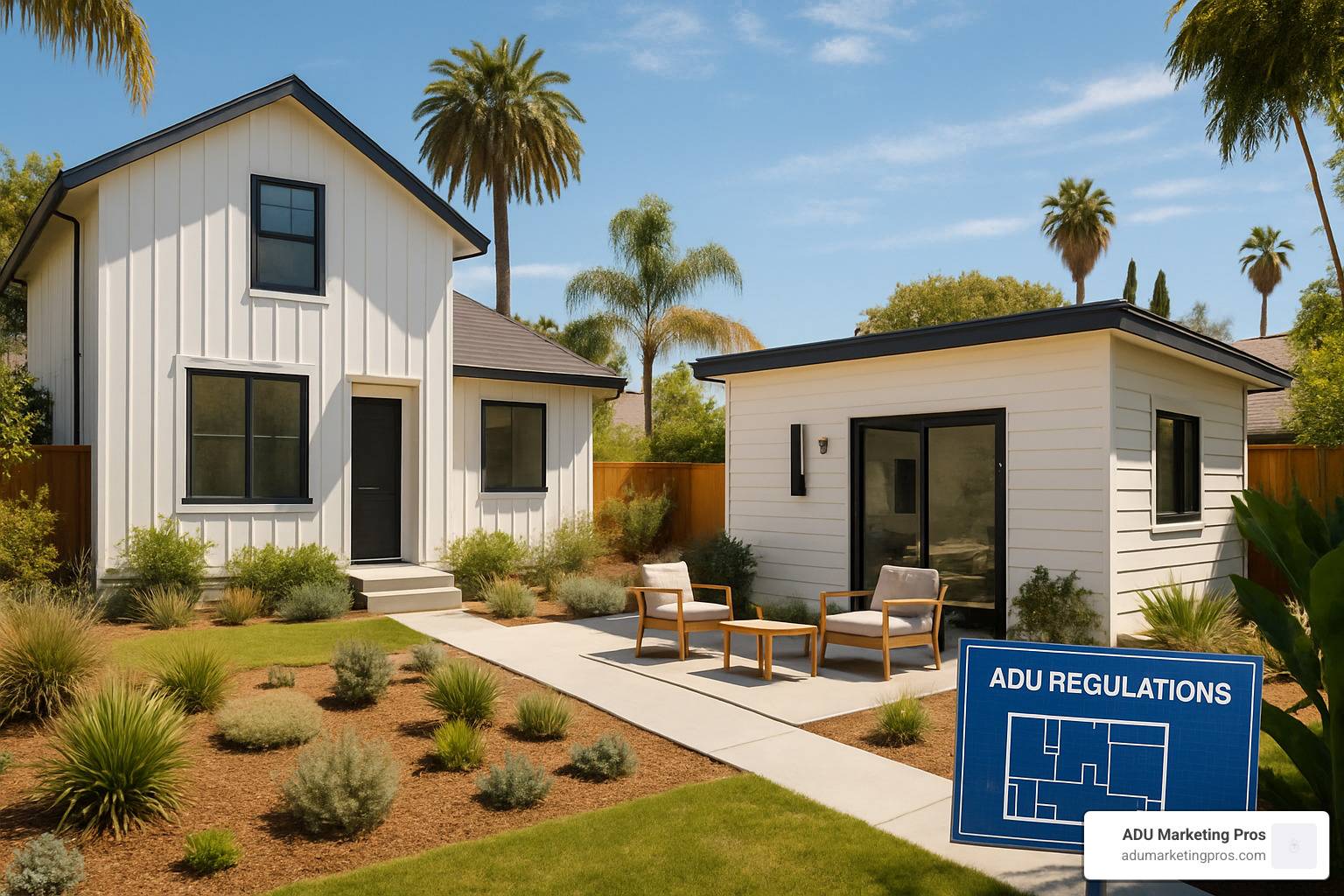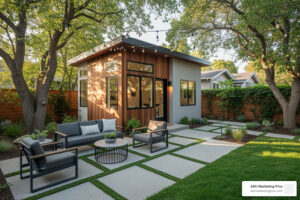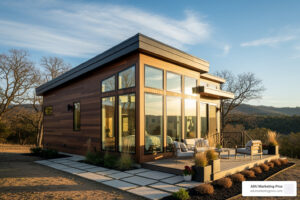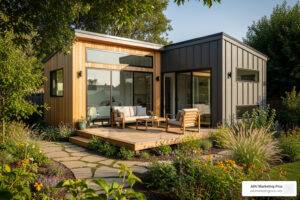Why Understanding ADU California Regulations is Critical for Your Project
ADU California regulations have transformed dramatically, creating unprecedented opportunities for homeowners to add secondary housing units. These state-mandated rules now require every California jurisdiction to allow at least one accessory dwelling unit per property, with streamlined approval processes.
Quick Answer for ADU California Regulations:
Core Requirements:
– Minimum allowed: 800 sq ft ADU with 16 ft height, 4 ft setbacks
– Maximum size: 1,200 sq ft for detached units
– Approval timeline: 60 days maximum for permit decisions
– Parking: Not required within 0.5 miles of transit
– Fees: Waived for ADUs under 750 sq ft
What’s Allowed:
– At least 1 ADU + 1 Junior ADU (JADU) per single-family lot
– Conversions of existing structures (garages, basements)
– New detached or attached units
– No owner-occupancy requirements (as of 2024)
Recent legislation like AB 976, AB 1033, and AB 2221 have permanently removed owner-occupancy mandates, enabled ADU sales as condominiums, and accelerated multifamily ADU development. ADU permits jumped from 1,336 in 2016 to over 26,900 in 2023 – accounting for more than 21% of all new housing in California.

ADU California regulations vocab explained:
– ADU interior design ideas
– Google Ads ADU
What Exactly Is an ADU?
An Accessory Dwelling Unit (ADU) is a complete, self-contained home on the same property as your main house. Whether it’s a converted garage, backyard cottage, or attached addition, ADUs are designed for independent living.
California ADUs go by many names: granny flats, in-law units, backyard cottages, or secondary units. Under ADU California regulations, they must include everything needed for daily life: sleeping space, full kitchen, eating area, and complete bathroom.
ADUs are a smart affordability solution because they maximize existing land and infrastructure. Most use straightforward wood frame construction, keeping costs much lower than traditional development.
ADU vs JADU—Key Differences
Junior ADUs (JADUs) are the budget-friendly option, maxing out at 500 square feet and carved from your existing home or attached garage. They can share a bathroom with your main house and only need an efficiency kitchen – mini-fridge, hot plate, and sink.
JADUs require owner-occupancy and a deed restriction, but offer significant cost savings for housing family members.
Standard ADUs provide much more flexibility. Detached ADUs can reach 1,200 square feet, while attached ADUs can be up to 50% of your main house size. These need full bathrooms and complete kitchens, but have no owner-occupancy requirements under current regulations.
JADUs work best for family housing or simple rentals without major construction. Standard ADUs make sense for long-term investments or completely independent living spaces.
ADU California Regulations 2024 Snapshot
California’s ADU California regulations now require every city and county to allow ADUs under streamlined, standardized rules. State preemption means local jurisdictions can be more generous than state minimums, but can’t be more restrictive.
Key guarantees statewide: at least 800 square feet of ADU space with maximum 4-foot setbacks and 60 days maximum for permit decisions. No parking required within half a mile of transit, and impact fees waived for units under 750 square feet.
Recent legislative victories include AB 976 (permanent owner-occupancy elimination), AB 1033 (ADU condominium sales), and AB 2221 (streamlined multifamily ADUs). These changes helped ADU permits jump from 1,336 in 2016 to over 26,900 in 2023.
Types & Quantity Allowed
Every residential property can accommodate at least one ADU plus one Junior ADU. Single-family properties can build detached ADUs up to 1,200 square feet, attached ADUs up to 50% of main house size, or convert existing spaces like garages.
Multifamily properties can convert up to 25% of existing units into ADUs, plus add up to two detached ADUs on the lot.
Dimensional Rules & Design Limits
California standardized ADU dimensions: 800 square foot minimum for detached ADUs, 1,200 square foot maximum. Attached ADUs can be up to 50% of your primary dwelling’s floor area.
Height limits vary by context: 16 feet standard, 18 feet near transit, 20 feet on multifamily lots, up to 25 feet for attached ADUs.
| ADU Type | Max Size | Max Height | Setback Requirements |
|---|---|---|---|
| Detached New | 1,200 sq ft | 16-20 ft | 4 ft side/rear |
| Attached New | 50% of main house | 25 ft or main house height | Existing structure setbacks |
| Conversion | No limit | Existing structure | Existing structure setbacks |
| JADU | 500 sq ft | Existing structure | Existing structure setbacks |
Setbacks, Parking & Fire Safety
Setback requirements are simple: 4 feet from side and rear property lines for new detached ADUs. Conversion ADUs maintain current setbacks, even if right against property lines.
Parking has been revolutionized. No parking required within half a mile of transit. Converting garages doesn’t require replacement parking. Maximum requirement is one space per ADU, and tandem parking must be allowed.
Fire sprinklers required in new ADUs only if your main house has them. Converting garages or basements doesn’t trigger sprinkler requirements in primary dwellings.
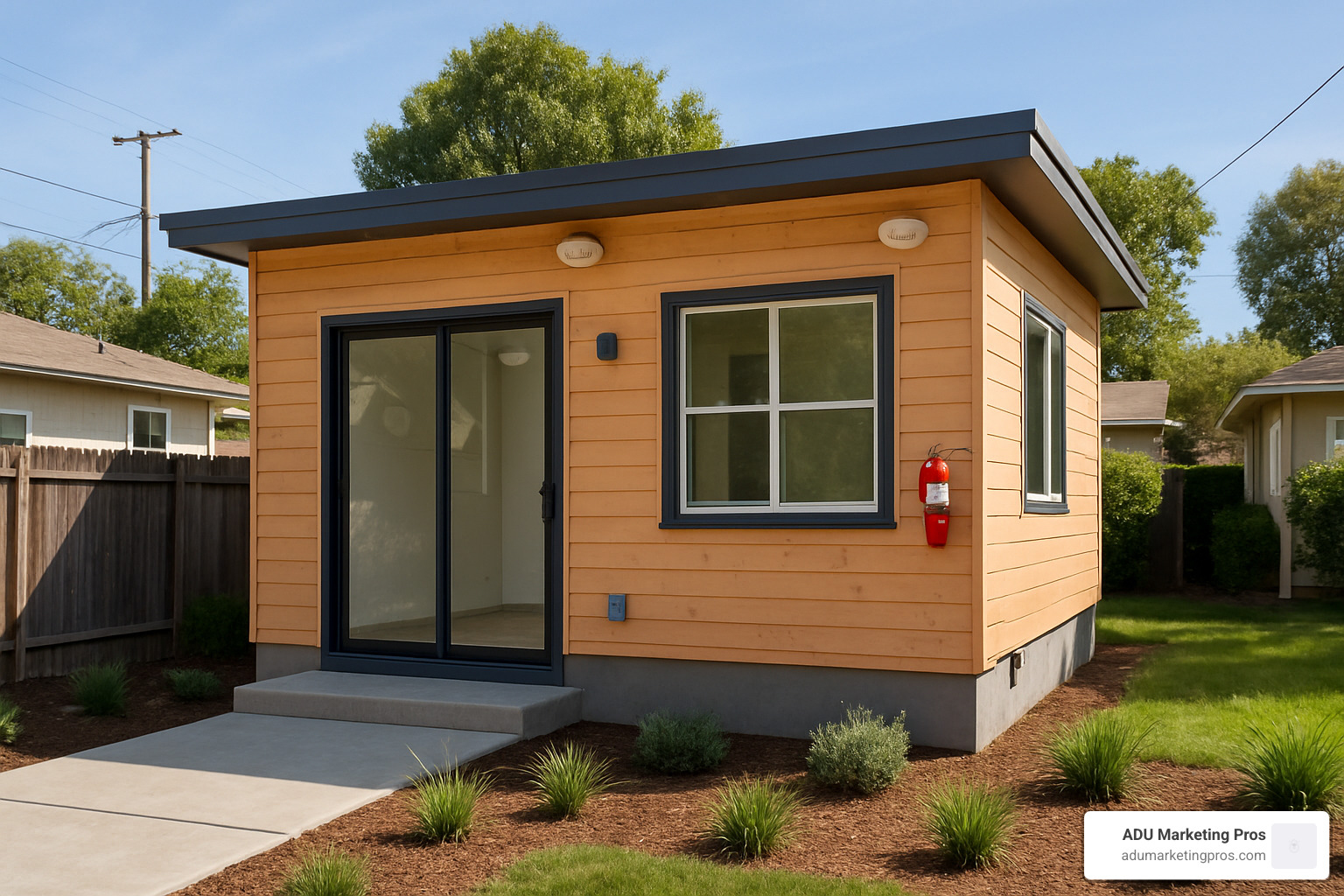
Permits, Fees & the 60-Day Clock
ADU permits are now ministerial approval – no public hearings or discretionary reviews. Planning departments have exactly 60 days to approve or deny applications.
ADUs under 750 square feet are exempt from impact fees. Standard permit fees range $3,000-$8,000. Denied permits require written deficiency reports with specific corrections needed.
2023-2024 Legislative Updates Homeowners Must Watch
California lawmakers continue advancing ADU California regulations. AB 976 (2023) permanently eliminated owner-occupancy requirements – no more worrying about living on your property forever.
AB 1033 (2023) opened ADU condominium sales – your ADU could become someone’s starter home, not just rental property. Cities must opt into this program first, so availability varies by location.
AB 2221 (2022) streamlined ADUs in multifamily developments, while SB 897 (2022) expanded height allowances near transit and multifamily zones.
Selling an ADU as a Condo Under AB 1033
AB 1033 allows separate conveyance of ADUs as condominiums once cities adopt enabling ordinances. The process involves converting your property into a two-unit condominium under California’s Davis-Stirling Act, creating a homeowners association.
Financing considerations are evolving as banks adapt to these unique properties. Your existing mortgage lender must approve the subdivision.
Bonus Programs & Local Innovations
Some cities offer additional incentives beyond state requirements. San Diego’s bonus program allows extra ADUs for affordable units. AB 434 requires all cities to offer pre-approved ADU plans online by January 2025, potentially enabling same-day permits.
Navigating Permits, Financing & Local Variations
While ADU California regulations provide the foundation, each city adds local requirements. Most California cities have streamlined ADU processes since 2020.
The Typical ADU Permit Journey:
Start with your city’s planning department website for local ordinances and application forms. Verify what’s allowed on your specific property, develop design plans, and submit complete applications. The 60-day clock starts once cities receive everything needed.
Special zones require extra attention. Coastal areas face California Coastal Commission review. Historic districts often require design review for neighborhood compatibility. Fire hazard zones may require fire-resistant materials and defensible space.
The CalHFA’s ADU Grant Program offers up to $40,000 for predevelopment costs.
State vs City—Whose Rules Win?
ADU California regulations set minimum standards every city must allow. Cities cannot restrict below state minimums for size, setbacks, or timelines. However, local governments can be more generous with larger ADUs, reduced setbacks, or expedited permitting.
Check your city’s planning website for specific requirements. Los Angeles ADU Regulations show how major cities adapt state requirements.

Budget & Funding Toolkit
ADU construction costs range $150-$400 per square foot. Basic 600-square-foot units cost $90,000-$180,000, while high-end 1,200-square-foot ADUs reach $300,000+. Garage conversions often cost $50,000-$100,000.
Grant Programs:
– CalHFA ADU Grant: Up to $40,000 for predevelopment
– Local programs: Many cities offer additional grants or forgivable loans
Financing options include home equity loans, construction-to-permanent loans, and personal loans for smaller projects.
Money-saving opportunities:
– Impact fee waivers for ADUs under 750 sq ft
– Garage conversions cost 30-50% less than new construction
– Pre-approved plans reduce design costs
– Utility rebates for energy-efficient features
Compliance Checklist & Best Practices
Start with site analysis: Verify lot size, zoning, and utility capacity. Many older homes need utility upgrades – better to know upfront.
Location planning: Identify optimal ADU placement considering 4-foot setbacks, drainage, and privacy. Review HOA guidelines early.
Design planning: Choose ADU type based on lot, budget, and goals. Confirm size stays within limits and plan for separate entrance, utilities, and required kitchen/bathroom.
Regulatory compliance: Review local ADU ordinance, check parking requirements, verify fire safety rules, and consider solar panel requirements for new construction.
Professional team: Find architect/designer and contractor experienced with ADU regulations. Consider structural engineer for conversions.
Timeline planning: Allow 2-4 weeks for design, 60 days for permits, 3-6 months for construction.

Sustainability considerations: Use energy-efficient appliances, proper insulation, drought-tolerant landscaping, and consider solar systems with utility rebates.
Frequently Asked Questions about ADU California regulations
What’s the maximum size my ADU can be?
Detached ADUs can be up to 1,200 square feet under state law. Attached ADUs can be up to 50% of your primary home’s floor area. Conversion ADUs have no size restrictions – you can use the entire existing space. JADUs are capped at 500 square feet maximum.
Do I need extra parking for an ADU near transit?
No parking required if your ADU is within half a mile of public transit. Even without transit proximity, maximum requirement is one parking space per ADU with tandem parking allowed. Converting garages doesn’t require replacement parking.
Can I sell my ADU separately from my house?
Yes, thanks to AB 1033, you can sell your ADU as a separate condominium unit – but your city must adopt an ordinance allowing it first. The process involves converting your property into a two-unit condominium development. This option isn’t available everywhere yet as cities are still implementing these rules.
Conclusion
The ADU California regulations landscape has transformed into a comprehensive framework that works for homeowners. Clear statewide standards, 60-day permit processes, fee waivers for units under 750 square feet, and eliminated owner-occupancy requirements have removed major barriers.
Over 26,900 ADU permits in 2023 represent more than one in five new homes built in California. This fundamental shift creates opportunities for addressing housing needs and generating rental income.
Expanding opportunities include AB 1033’s condominium sales option and pre-approved plan programs launching in 2025. ADUs offer flexibility that traditional housing markets can’t match – whether helping family, creating space for adult children, or building long-term wealth.
The construction professionals we work with at ADU Marketing Pros see unprecedented demand from qualified homeowners. Success requires deep understanding of both state regulations and local implementation nuances.
The rules will continue evolving, but California’s commitment to expanding ADU opportunities appears permanent. With the regulatory framework now in place, there’s never been a better time to take advantage of this opportunity.
Ready to move forward? Research your local jurisdiction’s requirements and consult with ADU development specialists. For detailed permit guidance, check our comprehensive guide on ADU permits in California.
The future of California housing increasingly includes ADUs – and with current regulations, homeowners have a clear path forward that didn’t exist just a few years ago.

