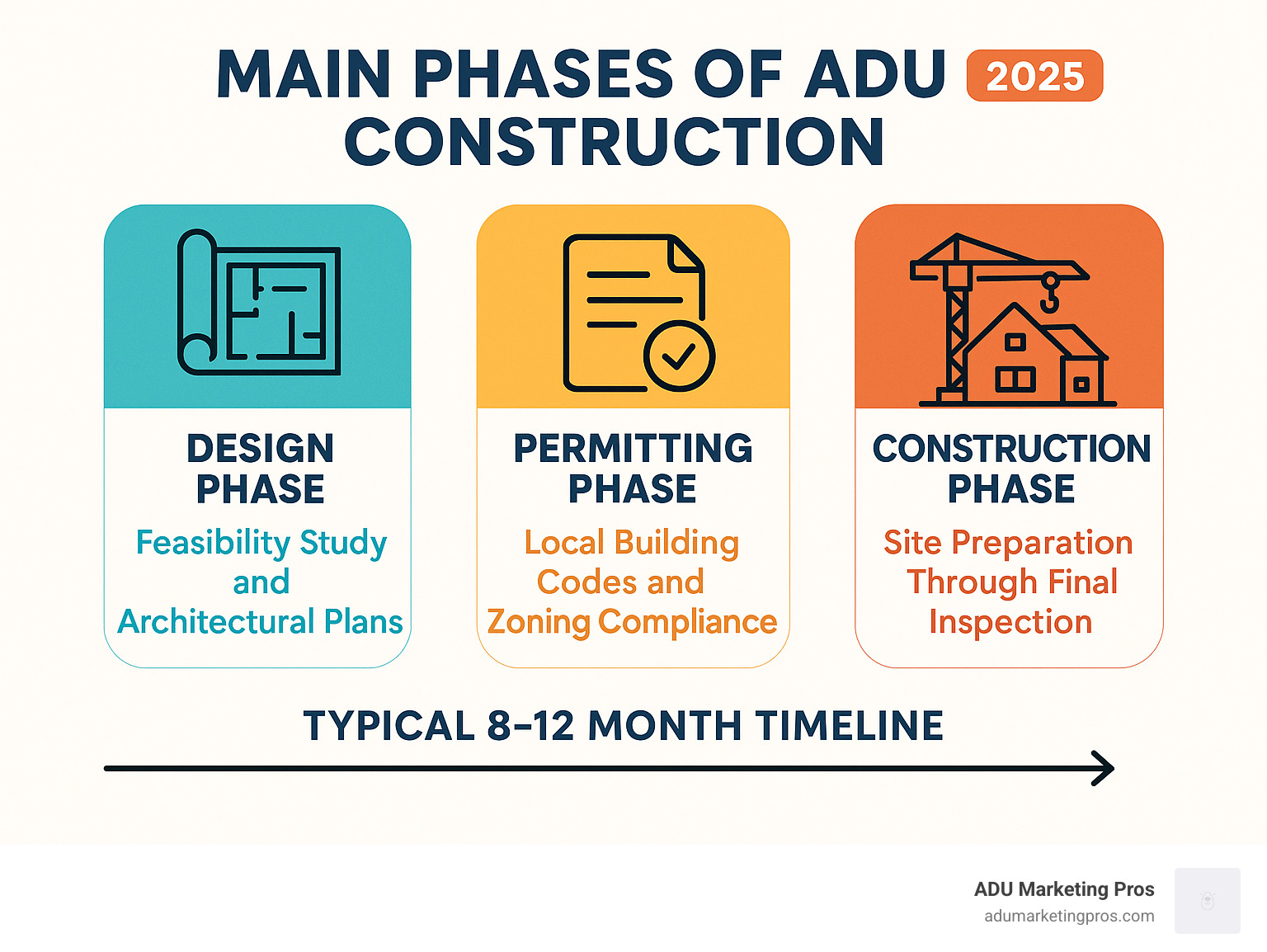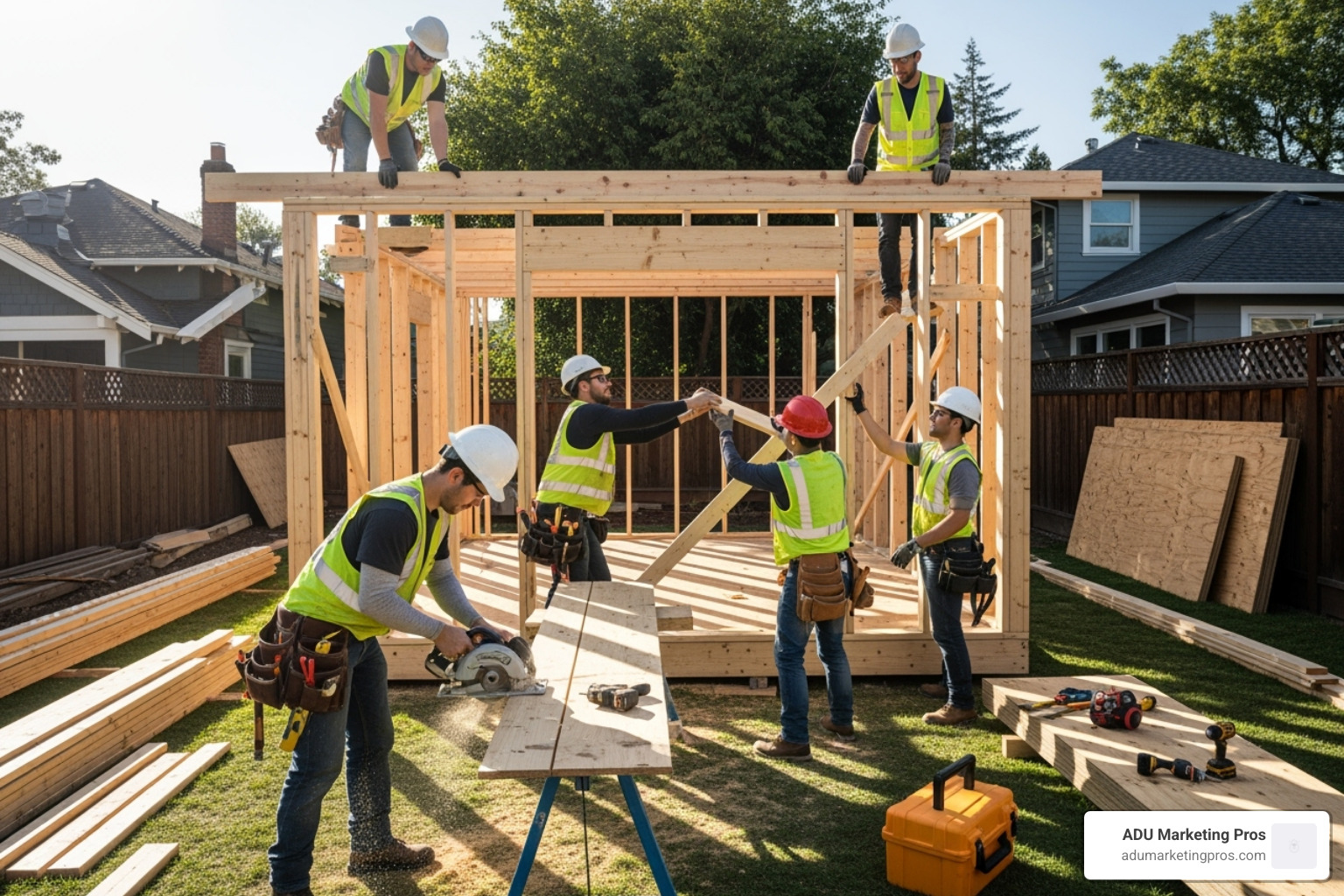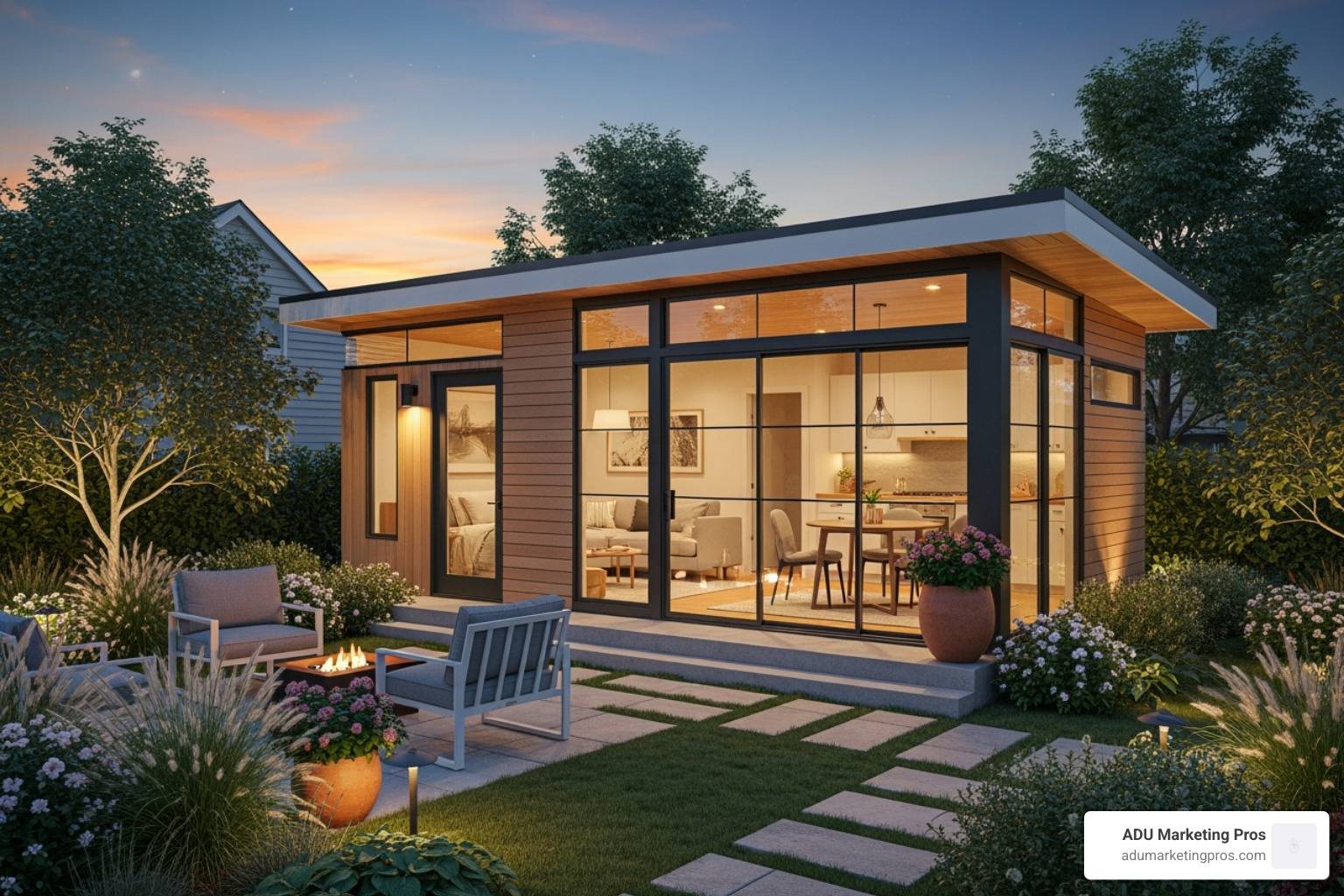Why ADU Construction Contractors Are the Key to Your Project’s Success
ADU construction contractors are specialized builders who focus exclusively on accessory dwelling units, bringing deep expertise in design, permitting, and construction that general contractors often lack. The right contractor can mean the difference between a smooth 8-12 month build and a nightmare of delays, cost overruns, and code violations.
Key qualities to look for in ADU construction contractors:
- Specialization: Exclusive or primary focus on ADU projects
- Local expertise: Deep knowledge of your city’s specific ADU regulations
- Design-build capability: Single point of contact from concept to completion
- Proven track record: Portfolio of completed ADUs with client testimonials
- Transparent pricing: Fixed-price contracts with clear milestone payments
- Proper licensing: Valid general contractor license and full insurance coverage
Building an ADU is more complex than most homeowners realize. These secondary dwelling units require navigating intricate local zoning laws, state ADU regulations, utility connections, and specialized design considerations that standard remodeling contractors rarely encounter. The California Department of Housing and Community Development provides comprehensive guidance on state ADU standards that every contractor should understand.
A successful project with a specialized contractor is a distinct experience; homeowners often find that the level of expertise and streamlined process is immediately apparent compared to working with general home builders.
The stakes are high. Failed ADU companies have left hundreds of homeowners with abandoned projects and financial losses exceeding $15 million. Choosing the wrong contractor can result in permit rejections, structural issues, or projects that drag on for years instead of months.
Your ADU represents a significant investment—typically $150,000 to $500,000—that can increase your property value by 30-50% while generating rental income. Getting it right starts with choosing a contractor who specializes in these unique projects and understands both the opportunities and pitfalls.

The Anatomy of an ADU Project: What to Expect from Your Contractor

Working with experienced ADU construction contractors means following a clear, predictable path from first site walk to final inspection. A strong design-build team acts as a single point of accountability, reducing handoffs and keeping scope, schedule, and budget aligned.
Discovery and Feasibility
- Site walk and zoning check: setbacks, height, lot coverage, utility access, easements, and fire separation needs.
- High-level budget and schedule: aligns your goals with site realities before committing to full design.
- Utility strategy: early assessment of electrical capacity, water/sewer tie-in options, gas vs. all-electric, and potential service upgrades.
Design
- Schematic layout to optimize livability in small footprints (daylight, storage, privacy, sound control).
- Architecture and engineering: stamped plans coordinated for structure, MEP, Title 24/energy compliance, and wildfire/WUI details if applicable.
- Value engineering: materials and systems selected for durability, code compliance, and lifecycle cost.
- Visuals: plan sets and, where offered, 3D views to validate layout and finishes.
Permitting and Compliance
- Submittal package preparation and routing to the correct city/county departments.
- Responses to plan check comments coordinated by your contractor to avoid rework and delays.
- Scheduling of inspections: foundation, framing, rough MEP, insulation, drywall, final.
- Regulatory awareness: California’s ADU standards evolve; specialists track updates so your plans align with current rules. For statewide guidance, see California’s Department of Housing and Community Development ADU page: https://www.hcd.ca.gov/policy-and-research/accessory-dwelling-units
Construction
- Site prep and foundation: grading, drainage, erosion control; slab, stem wall, or pier solutions based on soil and local requirements.
- Framing and envelope: structural framing, sheathing, windows/doors, WRB/flashing, roofing.
- Rough-ins and insulation: electrical, plumbing, HVAC, and low-voltage run before insulation and drywall.
- Interior/exterior finishes: siding, stucco or panel systems; cabinets, flooring, tile, fixtures, paint, and trims.
- Quality control: milestone walkthroughs and punch-list management to maintain standards.
Closeout and Turnover
- Final inspections and certificate of occupancy.
- O&M documents and warranties for equipment and finishes.
- Optional commissioning and performance checks for HVAC and hot water systems.
Typical timelines: 8–12 months total under normal conditions. A common breakdown is 1–2 months for design, 2–6 months for permitting (jurisdiction dependent), and 4–6 months for construction. Learn how the steps connect in our ADU Building Process overview: https://adumarketingpros.com/real-estate/adu-building-process/
Specialist vs. Generalist: Why an ADU-Focused Contractor is Your Best Bet

ADUs are not “small houses.” They’re code-dense projects with unique utility, siting, and regulatory constraints. Contractors who specialize in ADUs streamline feasibility, navigate permits faster, and avoid costly missteps that generalists often encounter the first time they tackle an ADU.
What ADU specialists typically deliver better:
- Deep regulatory fluency: current state rules and how your city interprets them.
- Backyard logistics: access constraints, neighbor protections, staging, and noise/time windows.
- Utility integration: realistic strategies for electrical capacity, sewer tie-ins, and fire separation.
- Space optimization: layouts, storage, daylight, ventilation, and sound control that make small spaces highly livable.
Project outcomes that benefit you:
- Fewer plan check cycles and re-designs.
- Faster inspections due to correct sequencing and documentation.
- Fewer change orders because constraints are anticipated.
- Better long-term performance with appropriate systems for compact homes.
Due diligence tip: verify license status, bond, and insurance directly with the California Contractors State License Board: https://www.cslb.ca.gov/ Then confirm their ADU portfolio and ask for recent references. For more selection criteria, see our guide: https://adumarketingpros.com/real-estate/adu-building-contractor/
How to Vet and Hire an ADU Construction Contractor
Finding the right partner protects your budget, schedule, and peace of mind.
1) Screening and Shortlisting
- Look for ADU-dedicated portfolios, not just “additions/remodels.” Ask for 3–5 completed ADUs in your city or county.
- Confirm they self-perform critical tasks or have stable subs (foundation, framing, electrical, plumbing, HVAC) with ADU experience.
- Ensure design-build capability or proven collaboration with architects familiar with ADUs.
2) Licensing, Insurance, and References
- License and bond: verify in minutes with CSLB: https://www.cslb.ca.gov/
- Insurance: request certificates naming you as additional insured (GL, auto, workers’ comp).
- References: call recent clients; ask about schedule accuracy, communication, change orders, and punch-list responsiveness.
3) Bids, Scope, and Contracts
- Provide the same drawings/specs to all bidders for apples-to-apples comparison.
- Look for clear inclusions/exclusions (utility trenching, panel upgrades, off-site improvements, landscaping, permits/fees).
- Favor milestone-based, fixed-price contracts with defined allowances and a change-order process.
- Payment schedule: aligns with completed work and inspections; retainage holds a small percentage until final completion.
4) Schedule and Quality Controls
- Request a Gantt chart with critical path items (utility upgrades, inspections, lead times for windows/doors, cabinets, and electrical gear).
- Clarify site logistics: access, deliveries, parking, neighbor notifications, and work hours.
- Quality plan: milestone walkthroughs and documented punch lists.
5) Red Flags
- Unwilling to show proof of license/insurance or provide references.
- Vague bids, large upfront payments, or cash-only requests.
- Overpromising permits or timelines without seeing your site.
For an overview of statewide ADU rules that influence design and permitting, see California HCD’s guide: https://www.hcd.ca.gov/policy-and-research/accessory-dwelling-units
Delivery Models Compared: Design-Build, Architect+GC, and Modular/Prefab
Choosing the right delivery model impacts cost, schedule, and your day-to-day involvement.
Design-Build ADU Specialists
- Pros: Single-point accountability; smoother coordination; realistic pricing earlier; fewer change orders; faster permitting due to repeatable details.
- Cons: Less competitive bidding on separate parts; premium pricing in high-demand markets.
- Best for: Homeowners who want a streamlined process and predictable results.
Architect + General Contractor (Separate Teams)
- Pros: Greater design flexibility; you can bid to multiple GCs after design; strong fit for highly customized sites.
- Cons: More coordination effort on you; potential gaps between design intent and means/methods; higher change-order risk if plans are incomplete.
- Best for: Unique lots or owners who prefer maximum design control and don’t mind managing two contracts.
Modular/Prefab ADUs
- Pros: Factory-controlled quality; compressed on-site build time; predictable pricing for standard models.
- Cons: Delivery/craning logistics; limited customization; site prep and utility work can still be complex; not all lots are accessible.
- Best for: Standard backyards with good access where speed and predictability are top priorities.
ADU Costs, Timeline, and Financing Basics
Cost Ranges
- Typical full-build budgets: roughly $150,000–$500,000+, driven by size, foundation type, access constraints, finishes, utility upgrades, and local labor/fees.
- Soft costs: design, engineering, surveys, Title 24/energy docs, permits/impact fees, and utility connection fees.
- Hidden drivers: panel upgrades, sewer lateral replacements, long utility runs, challenging soil, and tight access that requires hand-work or smaller equipment.
Timeline Snapshot
- Design: 1–2 months for schematic through permit-ready drawings.
- Permitting: 2–6 months depending on jurisdiction workload and review cycles.
- Construction: 4–6 months for site-built projects under typical conditions; shorter on-site time for modular once the foundation is ready.
Financing Options
- Home equity line of credit (HELOC) or cash-out refinance for owners with equity.
- Construction-to-permanent loans that convert after completion.
- State/local programs may offset predevelopment or soft costs; see the California Housing Finance Agency’s ADU resources: https://www.calhfa.ca.gov/adu/
- Rental income projections can support loan qualification—ask lenders who regularly finance ADUs.
Budget Control Tips
- Establish a realistic contingency (10–15%) for unforeseen conditions.
- Lock critical lead-time items early (service panels, windows/doors, specialty fixtures).
- Use allowances for finishes to maintain flexibility without triggering change orders.
- Request a detailed schedule of values and tie payments to inspections/milestones.
For construction-phase details and best practices, see our ADU Construction overview: https://adumarketingpros.com/real-estate/adu-construction/
Prefab/Modular vs. Site-Built ADUs: Choosing the Right Path
Prefab/Modular
- Speed: Faster on-site completion after the foundation and utilities are ready.
- Quality: Factory-built components with controlled conditions and consistent tolerances.
- Predictability: Standardized plans can mean clearer pricing and fewer unknowns.
- Considerations: Truck access, crane set, and backyard clearance are critical; customization is limited.
Site-Built
- Flexibility: Tailored designs for irregular lots, unique aesthetics, or complex grading.
- Access: Better suited when equipment needs to navigate tight side yards or slopes in stages.
- Customization: Greater freedom with finishes, window/door packages, rooflines, and detailing.
- Considerations: Longer on-site duration; schedule can be more sensitive to weather and inspections.
How to decide: Evaluate access, schedule goals, customization needs, and total project costs (including site work and utilities). When in doubt, ask your contractor to price both approaches with the same scope so you can compare apples to apples.




