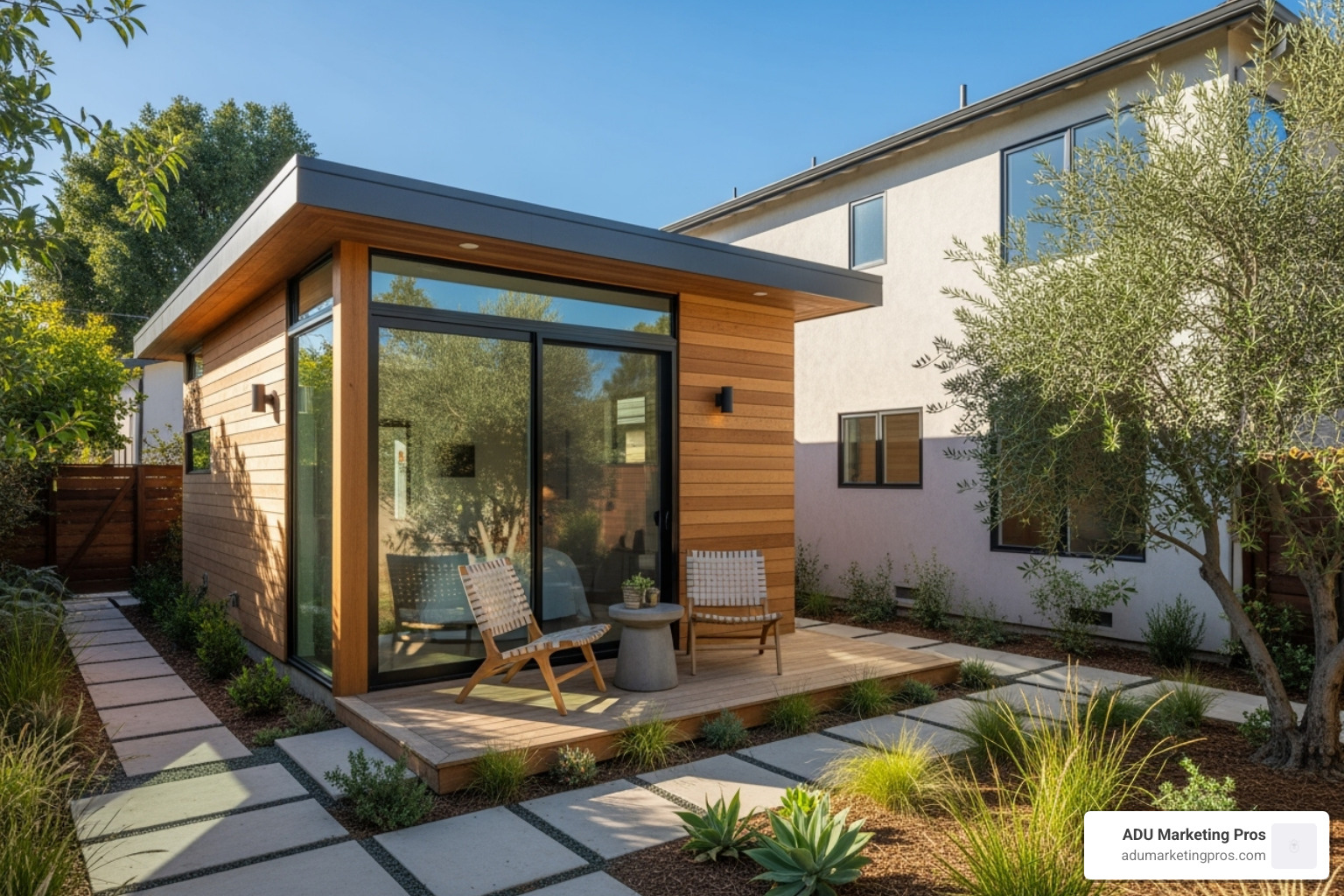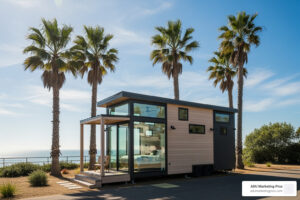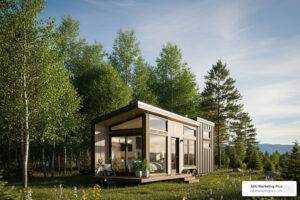Why ADU Home Plans Are Changing California Properties
ADU home plans are revolutionizing how California homeowners maximize their property’s potential, transforming underutilized backyards and garages into valuable assets. These blueprints offer a strategic, cost-effective way to add functional living space, generate passive income, and provide flexible housing solutions, all while helping to address the state’s critical housing crisis. As zoning laws become more favorable and innovative designs emerge, the ADU movement is no longer a niche trend but a mainstream feature of California real estate.
Quick Answer: ADU Home Plans Essentials
- Cost-Effective Plans: Pre-designed plans range from $575-$1,499, a fraction of the $20,000-$40,000 cost for custom architectural designs.
- Popular ADU Types: Detached backyard cottages (typically 400-1,200 sq ft), garage conversions, attached units, and apartments over garages are the most common options.
- Primary Benefits: Key drivers include substantial rental income potential, providing housing for family members, creating a dedicated home office, and significantly increasing overall property value.
- Core Requirements: Successful projects hinge on securing local permits, ensuring strict zoning compliance, and planning for utility connections (water, sewer, electricity).
- Accelerated Timeline: Opting for pre-designed plans can save several months in the design and permitting phases compared to starting a custom design from scratch.
California’s housing shortage has undeniably sparked an ADU revolution. In recent years, the state has seen an explosion in ADU development, with over 85,000 permits issued between 2018 and 2023. This surge is a direct response to streamlined state laws and a growing recognition among homeowners that these “granny flats” or “backyard homes” can generate substantial rental income and solve pressing space problems for their families.
The right ADU plan can transform your backyard into a multi-purpose asset, whether for housing aging parents with dignity, creating a quiet and separate home office, or generating a new stream of rental income to build financial freedom. To further incentivize construction, the California Housing Finance Agency (CalHFA) offers grants of up to $40,000 to help eligible homeowners cover pre-construction costs like design and permitting. With hundreds of ADU floor plans available, from compact studios to spacious two-bedroom units, choosing the perfect design requires a clear understanding of your property’s constraints, your budget, and your local city’s regulations.
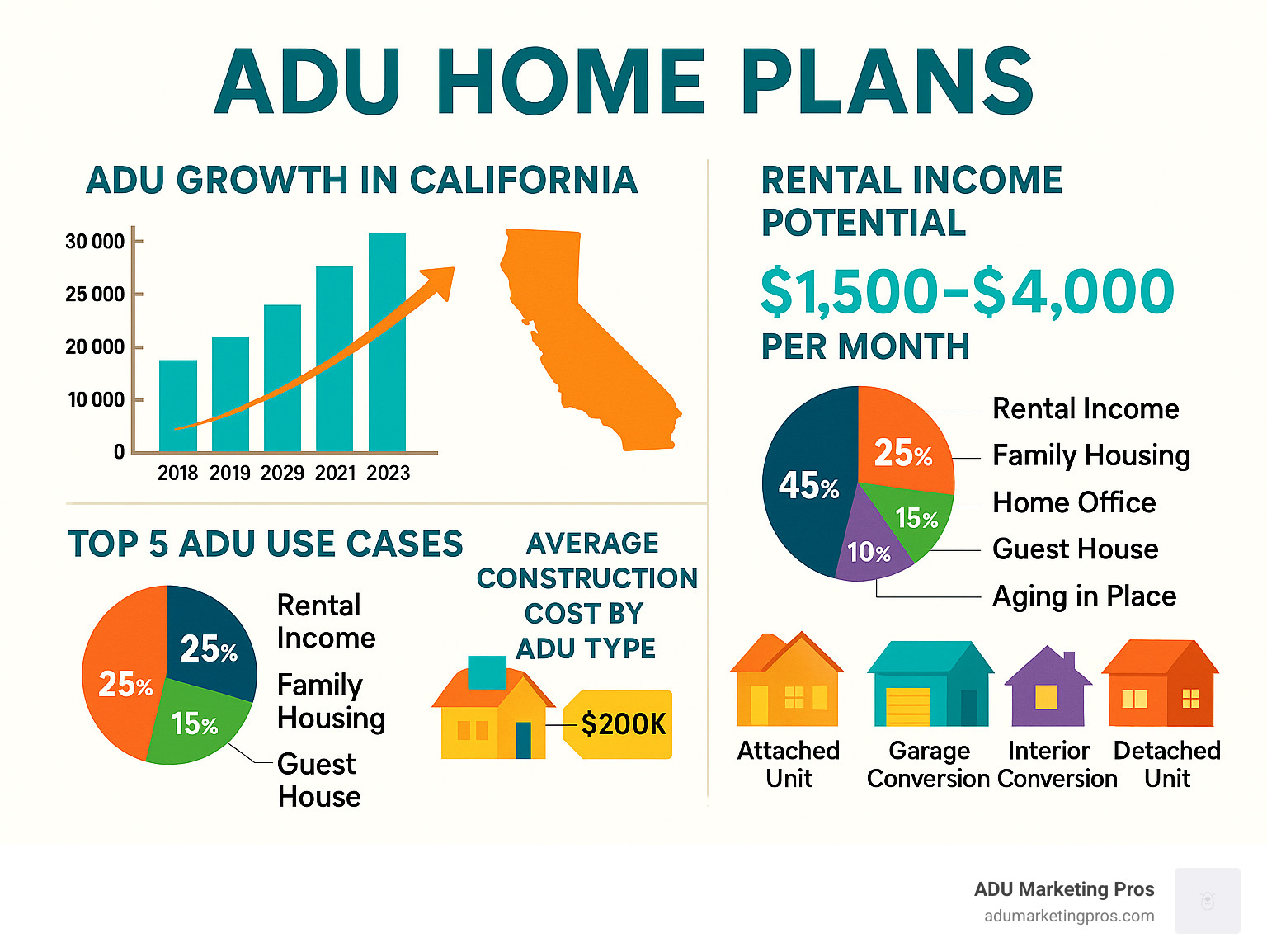
The Golden State of Opportunity: Why Build an ADU?
ADU home plans open up your property’s hidden potential, changing your backyard from a simple lawn into a valuable living and profit-generating space. The versatility of Accessory Dwelling Units is their key strength. Whether you need a consistent stream of extra income to offset your mortgage, a private and independent space for family members, or a dedicated home office that’s separate from your personal life, these compact dwellings deliver significant results without the cost and complexity of traditional home additions.
Financial and Lifestyle Benefits
The financial returns of building an ADU are compelling and multifaceted. The most direct benefit is rental income, which in many California markets can range from $1,500 to over $4,000 monthly, depending on the location, size, and quality of the unit. This creates a significant stream of passive income that can cover the cost of the ADU itself in a matter of years and contribute to long-term financial security. Beyond rent, a well-designed and fully permitted ADU can dramatically increase your property value, with some studies showing a boost of 20-30%. Appraisers recognize ADUs as a valuable addition that increases the property’s total livable square footage and income potential.
ADUs also offer profound lifestyle enhancements. They are the perfect solution for multi-generational living, allowing aging parents or adult children to live independently while remaining close for support and connection. With the permanent shift toward remote work for many, an ADU can serve as the ultimate home office or flexible workspace, providing a quiet, professional environment completely separate from the main house. For those who love to host, it becomes the ultimate guest house, offering comfort and privacy for visitors. Finally, ADUs are a powerful statement in sustainable living. Their smaller footprint inherently requires fewer materials to build and less energy to heat and cool, reducing your household’s overall environmental impact.
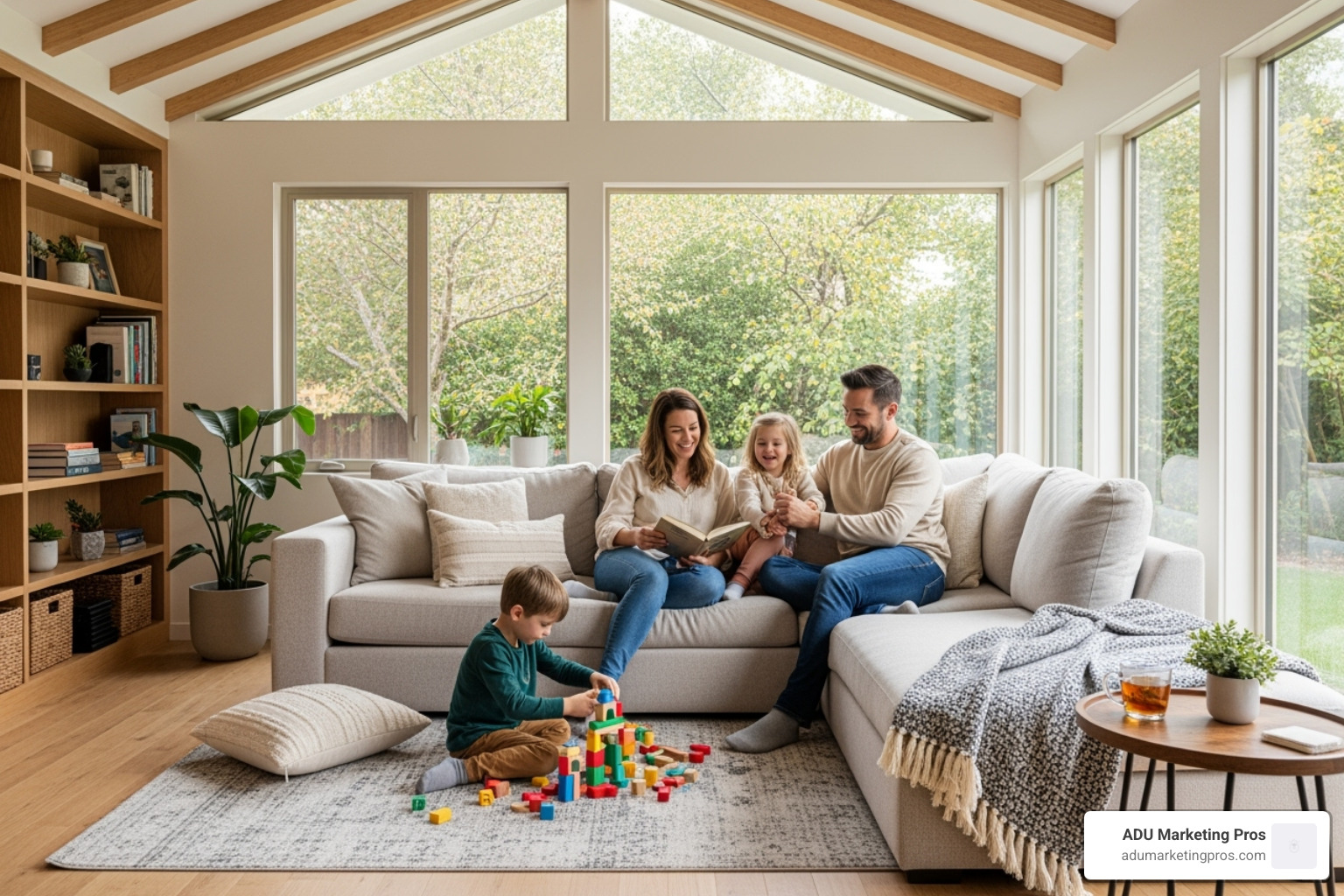
Contributing to Housing Solutions
Beyond the benefits to the individual homeowner, building an ADU has a positive and tangible community impact. California is facing a severe, long-term housing shortage, and ADUs offer a practical, grassroots solution. By enabling the creation of new homes on existing residential lots, they increase housing density in a gentle, incremental way. This approach, often called “invisible density,” allows neighborhoods to grow and evolve without large-scale, disruptive development. ADUs utilize existing land and infrastructure, making them a highly efficient form of development. They create more affordable housing options for renters like teachers, students, and young professionals, allowing more people to live in the communities where they work. This supports community development and helps support local economies by keeping residents and their spending local. Each new ADU built is a small but meaningful step toward solving the state’s housing crisis, making it a socially and economically responsible choice for homeowners.
Decoding the Designs: Types of ADU Plans Available
The first and most critical step in your ADU journey is choosing the right type of ADU home plan. Each design category offers a different approach to maximizing space, with unique advantages, costs, and construction considerations for your specific property and long-term goals. Understanding these differences is key to selecting a plan that is both feasible and functional.
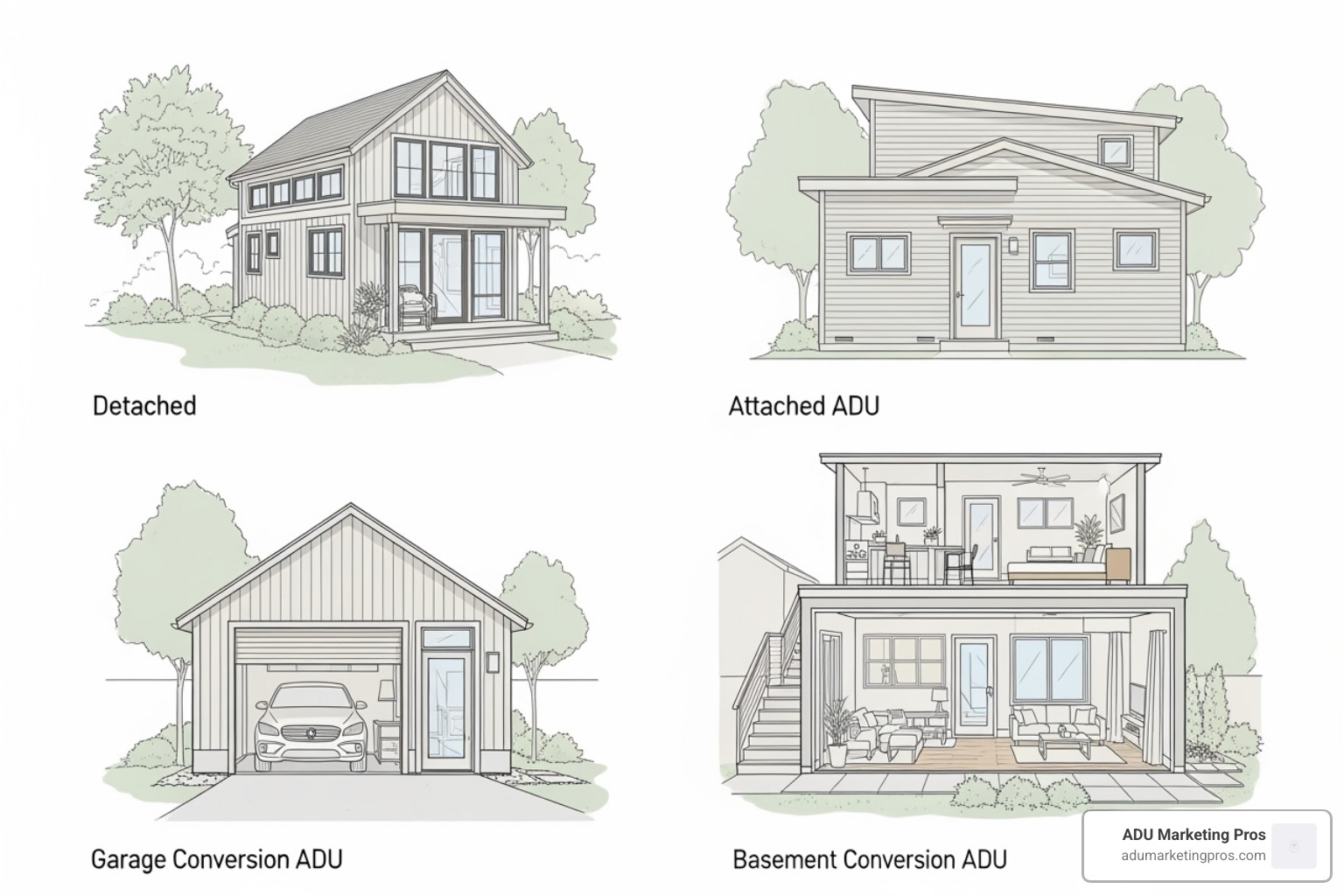
Detached New Construction
A detached ADU, often called a backyard cottage or granny flat, is a completely separate, newly constructed structure built on your property. It is the most common and versatile type of ADU, offering the greatest flexibility.
- Maximum Privacy: As a standalone unit with its own entrance, it provides the highest level of privacy for both the ADU occupants and those in the main house, making it ideal for renters or extended family.
- Customizable Design: New construction allows for complete design freedom. You can create a unit that perfectly matches your aesthetic, from modern to traditional, and tailor the layout to your specific functional needs.
- Independent Utilities: Detached ADUs typically have their own separate utility connections (water, sewer, gas, electric), which allows for independent metering and billing—a major plus for rental units.
- Site Placement: You have more control over placement to optimize for sunlight, views, and yard preservation.
A plan like The Backyard Oasis ADU exemplifies this type, offering a blend of modern elegance and affordability that is perfectly suited as a high-value rental unit or a luxurious guest house.
Attached ADUs and Conversions
Attached ADUs are built as an addition to the primary residence, while conversion ADUs repurpose existing, often underutilized, space within or attached to your home. These options can be more cost-effective as they leverage existing structures.
- Attached ADU: This is a new addition that shares at least one wall with the main house. It must have its own separate exterior entrance, kitchen, and bathroom to be classified as an ADU.
- Garage Conversion: This is a highly popular and often cost-effective option that transforms an existing attached or detached garage into a fully functional living space. It simplifies construction by using the existing foundation and frame, though it often requires significant upgrades to the slab, insulation, and utilities.
- Basement or Interior Conversion: Converting an unfinished basement or another part of the home’s interior (like a large master suite) is an excellent way to add a unit with minimal impact on your yard. This typically requires adding egress windows for safety, a full kitchen, and a bathroom.
- Junior ADUs (JADUs): A JADU is a specific type of conversion ADU, limited to 500 square feet, created within the existing footprint of a single-family home. It must have an exterior entrance and an efficiency kitchen. It may share a bathroom with the main home, and California law requires the owner to occupy either the JADU or the primary residence. These are often the cheapest and fastest ADUs to permit and build.
ADUs Over Garages (Garage Apartments)
Building an ADU above an existing detached garage is an ingenious way to add a complete living unit without sacrificing your yard, parking, or storage space. This design is particularly effective on smaller lots where ground-level space is at a premium.
- Maximizes Vertical Space: This design builds up, not out, preserving valuable backyard space for gardens, patios, or play areas.
- Maintains Parking & Storage: You retain the full use of your garage for vehicles, a workshop, or storage.
- Enhanced Views and Light: An elevated position can offer better views, more natural light, and a greater sense of privacy.
- Structural Considerations: This type requires careful structural engineering to ensure the existing garage foundation and framing can support the weight of a second story. This often involves reinforcing the foundation and walls, adding to the project’s complexity and cost.
The Overhang ADU is a prime example of this style, engineered for elevated living with expansive views and a seamless fusion of function and modern style.
Blueprint for Success: How to Choose the Right ADU Plan
Choosing the right ADU home plan is the most critical decision you’ll make in this process. It’s a choice that goes far beyond aesthetics; the plan must be a perfect synthesis of your property’s physical constraints, your total project budget, complex local regulations, and your intended use for the space—whether that’s generating rental income, housing family, or creating a dedicated home office. A thoughtful choice at this stage sets your project up for a smooth, cost-effective, and successful build.
Pre-Designed vs. Custom ADU Home Plans: A Cost-Benefit Analysis
You have two primary paths for sourcing your ADU home plans: purchasing pre-designed (stock) plans or hiring an architect to create a fully custom design. Pre-designed plans are like ‘off-the-rack’ options: affordable, proven, and ready for local adaptation. Custom plans are the bespoke, ‘tailor-made’ solution, crafted specifically for you and your property.
| Feature | Pre-Designed ADU Plans | Custom ADU Plans |
|---|---|---|
| Cost | Significantly lower (e.g., $575-$1,499) | Much higher (e.g., $20,000-$40,000 for design alone) |
| Timeline | Much faster; saves 2-6 months on design work | Longer; the architectural design phase can take months |
| Customization | Limited, but often includes CAD files for minor revisions | Full customization to your unique needs and site challenges |
| Permit-Readiness | Requires local adjustments and structural engineering | Designed from the ground up for your site and local codes |
| Design Uniqueness | Proven, popular layouts; may look similar to others | Completely unique and tailored to your personal vision |
| Best For | Budget-conscious projects, standard lots, speed | Challenging lots, specific accessibility needs, unique aesthetics |
The numbers tell a compelling story. Pre-designed plans typically cost between $575 and $1,499, while custom architectural services can easily run from $20,000 to $40,000 before a single shovel hits the ground. This cost differential is significant. Furthermore, pre-designed plans can shave months off your project timeline, as the intensive work of layout design and initial drafting is already complete. However, a custom plan is often justified for properties with unique challenges like steep slopes, irregular lot shapes, or for homeowners with very specific accessibility requirements or a one-of-a-kind design vision that stock plans simply cannot fulfill.
Key Factors to Consider
Before you fall in love with a specific design, perform a thorough analysis of these critical factors:
- Property Size and Layout: Get a copy of your property’s plot plan. You must understand your buildable area, which is determined by local setback requirements (the minimum distance the ADU must be from property lines, other structures, and easements), maximum lot coverage limits, and height restrictions. These rules will immediately filter which ADU home plans are viable for your property.
- Intended Use and Long-Term Goals: How will you use the ADU now and in ten years? A unit designed for short-term rentals might prioritize an open, photogenic layout and durable finishes. A space for aging parents will require a focus on accessibility, such as a single-story layout, zero-threshold entry, and wider doorways. A flexible design can adapt as your needs change over time.
- Budget and Financing: Your total project cost is far more than just the plans. It includes permits, site preparation (grading, trenching), foundation, construction, utility hookups, and finishes. Create a comprehensive budget and explore all financing options. These can include a Home Equity Line of Credit (HELOC), a cash-out refinance of your primary mortgage, or a construction loan. Don’t forget to investigate California’s ADU grant programs, which can provide up to $40,000 for pre-construction costs to eligible homeowners.
- Local Zoning Laws and Building Codes: Every city and county in California has its own specific ADU ordinances that build upon state law. What is permitted in San Diego may be different in San Francisco regarding size, height, or architectural style. Check your local planning department’s website; many now have dedicated ADU sections and some even offer a list of pre-approved plans that can streamline the permitting process.
- Aesthetic Harmony: The best ADU designs feel like a natural extension of the main property. Choose a plan that complements the architectural style of your primary home and the surrounding neighborhood. This creates a more cohesive and visually appealing property, which in turn maximizes its overall value.
Navigating Costs and Regulations for Your ADU Home Plans
Embarking on an ADU project means navigating the dual landscapes of project costs and government regulations. While the process may seem complex at first, understanding the fundamental rules and budgeting realistically makes it entirely manageable. Think of permits and regulations not as obstacles, but as a crucial safety net that ensures your new ADU is safe, legal, structurally sound, and a lasting asset rather than a future liability.
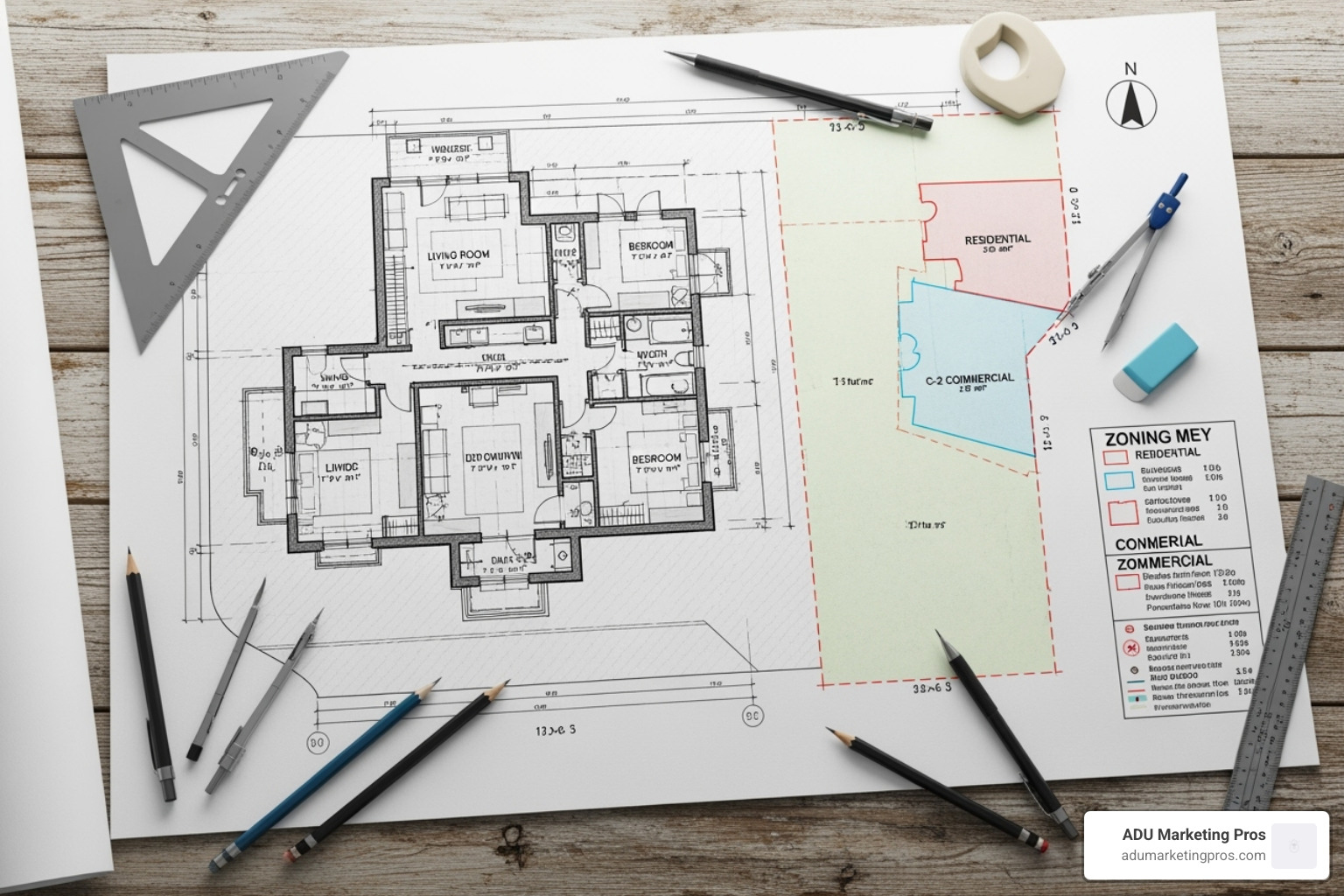
Understanding the Legal Landscape in California
California has enacted a series of state laws to make building an ADU easier and more accessible, but homeowners must still navigate specific local ordinances. State laws provide a powerful baseline, but your local city or county planning department has the final say on the specific requirements for your ADU home plans.
- State Mandates: Statewide laws require that cities ministerially approve ADU applications within 60 days (the “shot clock”), allow ADUs of at least 800 square feet, mandate setbacks of no more than four feet from side and rear property lines, and have largely eliminated parking requirements for ADUs located near public transit or in historic districts.
- Local Variations: Cities still have control over aspects like maximum unit size (often up to 1,200 sq ft for detached units), height restrictions (typically 16-25 feet), and specific design standards to maintain neighborhood character.
- The Permitting Process: This formal process involves submitting your architectural and structural plans to your local building department for review. They will check for compliance with building codes (ensuring structural integrity, fire safety, and energy efficiency) and zoning ordinances. This review protects your investment and prevents costly mistakes.
- Pre-Approved Plans: To expedite this process, many jurisdictions, like Los Angeles County with its Pre-Approved ADU Standard Plans, offer a portfolio of designs that have already passed plan check, saving homeowners significant time and money.
Budgeting for Your ADU Project
A realistic and detailed budget is the foundation of a successful ADU project. While pre-designed ADU home plans offer an affordable starting point, they are only one piece of the financial puzzle. Your total budget will be a sum of soft costs (planning) and hard costs (construction).
- Soft Costs (10-20% of budget): This includes the cost of your plans ($575-$1,499 for pre-designed), permit fees, school district fees, structural engineering, and any necessary surveys (like soil or topographical reports).
- Hard Costs (80-90% of budget): This is the bulk of your expenditure.
- Site Preparation: Grading, excavation, and trenching for utilities.
- Foundation: A concrete slab or raised foundation.
- Construction: Labor and materials for framing, roofing, siding, windows, and doors.
- Utility Hookups: The cost to connect water, sewer, electricity, and gas can be substantial, especially if the hookup points are far from the ADU site.
- Interior Finishes: Drywall, paint, flooring, cabinetry, countertops, fixtures, and appliances.
- Landscaping: Basic landscaping, pathways, and any required fencing.
To help with the initial financial hurdle, the California Housing Finance Agency’s ADU Grant Program offers up to $40,000 to qualified low-to-moderate income homeowners to cover pre-construction costs. Check the latest California’s ADU Grant Program information to see if you qualify. Choosing pre-designed plans can save you tens of thousands on architectural fees, freeing up those funds for higher-quality materials, better appliances, or a contingency fund for unexpected issues.
Modern Marvels: Design Trends and Sustainable Features
Modern ADU home plans are masterclasses in blending high style with smart substance, creating thoughtfully designed living spaces that maximize comfort and livability within a compact footprint. The guiding philosophy is one of intention: every square foot must serve a purpose, and every design choice should enhance the feeling of space and light. This ‘build better, not bigger’ approach to smaller footprint living not only improves the quality of life for its occupants but also significantly reduces the home’s carbon footprint.
Key Features to Look for in Modern ADU Home Plans
The best contemporary ADU home plans are defined by their clever use of space and light. They incorporate space maximization techniques through clever storage solutions like integrated cabinetry, benches with hidden storage, and multi-functional furniture like Murphy beds that disappear to create daytime living area. Open floor plans are a standard feature, creating a seamless visual flow that connects the kitchen, living area, and even the outdoors, making the entire space feel larger and more social. Natural light is paramount; designers use large windows, skylights, and high ceilings to expand the space visually and create a bright, airy atmosphere that makes even a 400-square-foot studio feel generous.
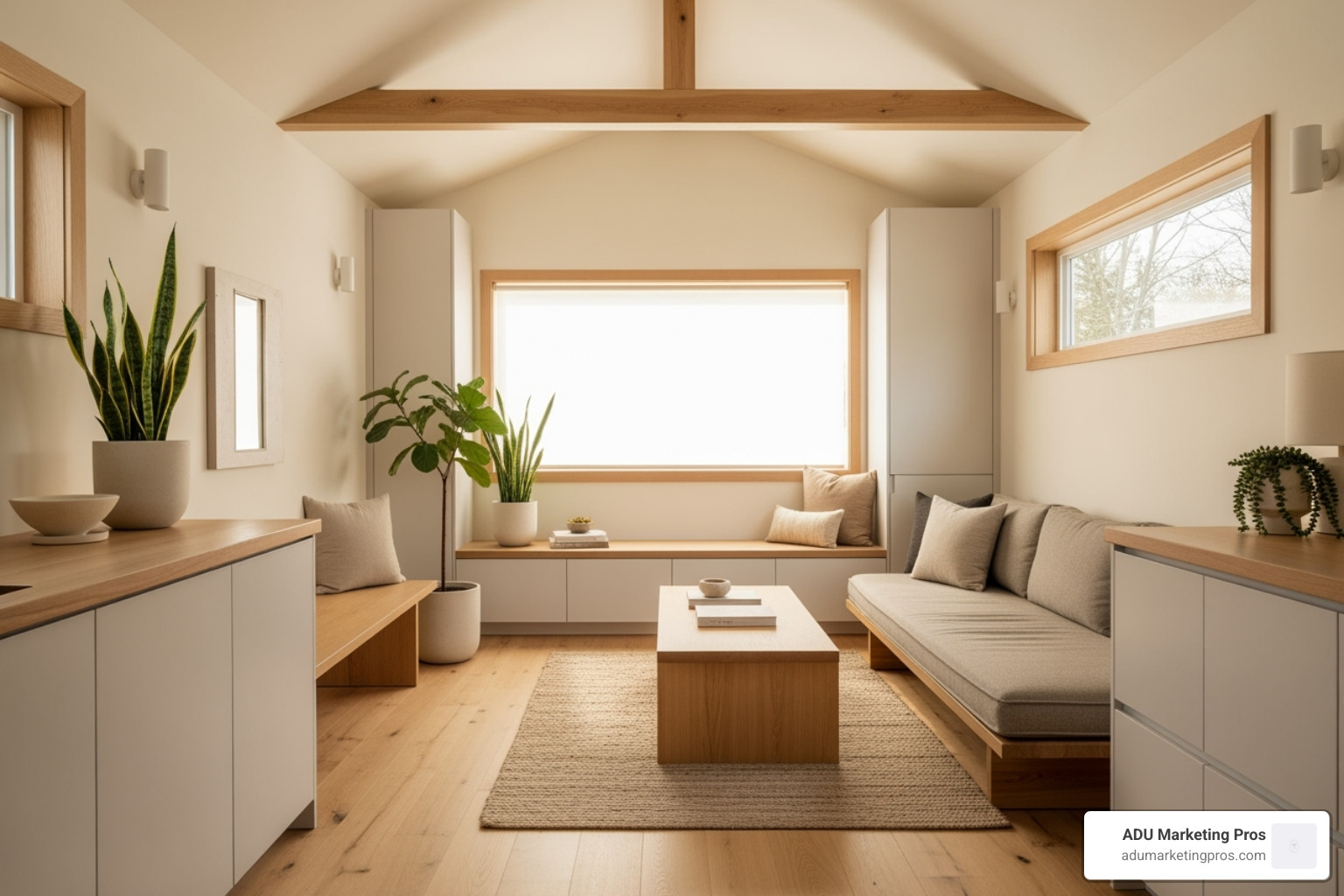
Modern ADUs fully embrace California’s culture of indoor-outdoor living. Features like large sliding glass doors, French doors, or accordion-style glass walls open up to patios or decks, effectively extending the living area into the backyard. In terms of style, Japandi design—a hybrid of Japanese minimalism and Scandinavian functionality—is incredibly popular. It uses natural materials, neutral color palettes, and clean lines to create serene, uncluttered, and highly practical spaces. A plan like The Modern Japandi ADU is a perfect example, ideal for creating a peaceful retreat or a home designed for aging in place. The Modern Farmhouse style also remains a favorite, blending rustic charm (board-and-batten siding, metal roofs) with clean, modern interiors.
Building a Greener Future: Sustainability in ADU Design
ADUs are inherently sustainable due to their small size, but modern designs push the envelope even further to reduce environmental impact and lower long-term operating costs:
- Energy-Efficient Envelope: High-quality insulation in walls and ceilings, high-performance double-pane windows, and meticulous air sealing are crucial. Some designs even incorporate passive house principles to create an ultra-efficient envelope that maintains a comfortable temperature year-round with minimal energy use.
- All-Electric and Solar-Ready: Many new ADUs are designed to be all-electric, using efficient heat pumps for heating and cooling and induction cooktops. Solar panel readiness is a common feature, with roof structures designed to easily accommodate a solar array, allowing homeowners to lower or even eliminate utility bills.
- Sustainable Materials: Designers are increasingly specifying materials with a lower environmental impact, such as reclaimed wood for accent walls, bamboo or cork flooring, and countertops made from recycled materials. Using durable, long-lasting materials also reduces future waste.
- Water Conservation: Inside, water-saving fixtures like low-flow toilets, faucets, and showerheads are standard. Outside, sustainable design extends to the landscape, with an emphasis on xeriscaping (drought-tolerant planting) and permeable pavers that allow rainwater to return to the water table.
These features demonstrate that modern ADU home plans can deliver exceptional sustainability and high-end style through intelligent, forward-thinking design.
Conclusion: Building Your ADU Dream into a Reality
ADU home plans are your gateway to unlocking the immense, often hidden, potential of your property. Throughout this guide, we’ve explored how these versatile structures are reshaping the landscape of homeownership in California, offering a powerful tool for financial growth, lifestyle flexibility, and community contribution. The journey from a simple patch of grass to a fully realized second home is more accessible now than ever before.
The financial benefits are clear and compelling: the potential for significant monthly rental income provides a path to financial freedom, while the addition of a permitted living space delivers a substantial increase in your property’s market value. Beyond the numbers, ADUs offer incredible lifestyle flexibility. They can be a private, accessible home for aging parents, a quiet and productive home office, a welcoming guest house for visitors, or a starter home for adult children. We’ve seen that there is a design for every need and property, from spacious detached new construction to budget-friendly garage conversions.
Crucially, making the smart choice between pre-designed and custom plans can save you tens of thousands of dollars and months of time, a key consideration for keeping your project on budget. California’s streamlined regulations and financial incentives, like the CalHFA grant, have removed many of the historical barriers to entry. Furthermore, modern designs prove that small spaces can be exceptionally stylish, comfortable, and sustainable, blending space-maximizing layouts with eco-friendly features that lower costs and your carbon footprint.
Your ADU journey begins with the foundational step of selecting the right plan, but it culminates in a partnership with experienced professionals—designers, engineers, and builders—who understand the nuances of California’s dynamic ADU market. The rewards of this journey are profound and lasting: financial security, stronger family bonds, and the satisfaction of being part of the solution to the state’s housing needs. The opportunity to build your ADU dream into a tangible reality is here.
For ADU construction and architecture firms looking to connect with this growing market of enthusiastic homeowners, the time to act is now. The key to success is not just showcasing beautiful projects, but demonstrating deep expertise in local regulations and building trust from the very first interaction. Learn how to market your ADU architecture firm in California and discover strategies to turn homeowner dreams into successful, profitable projects that benefit everyone involved.

