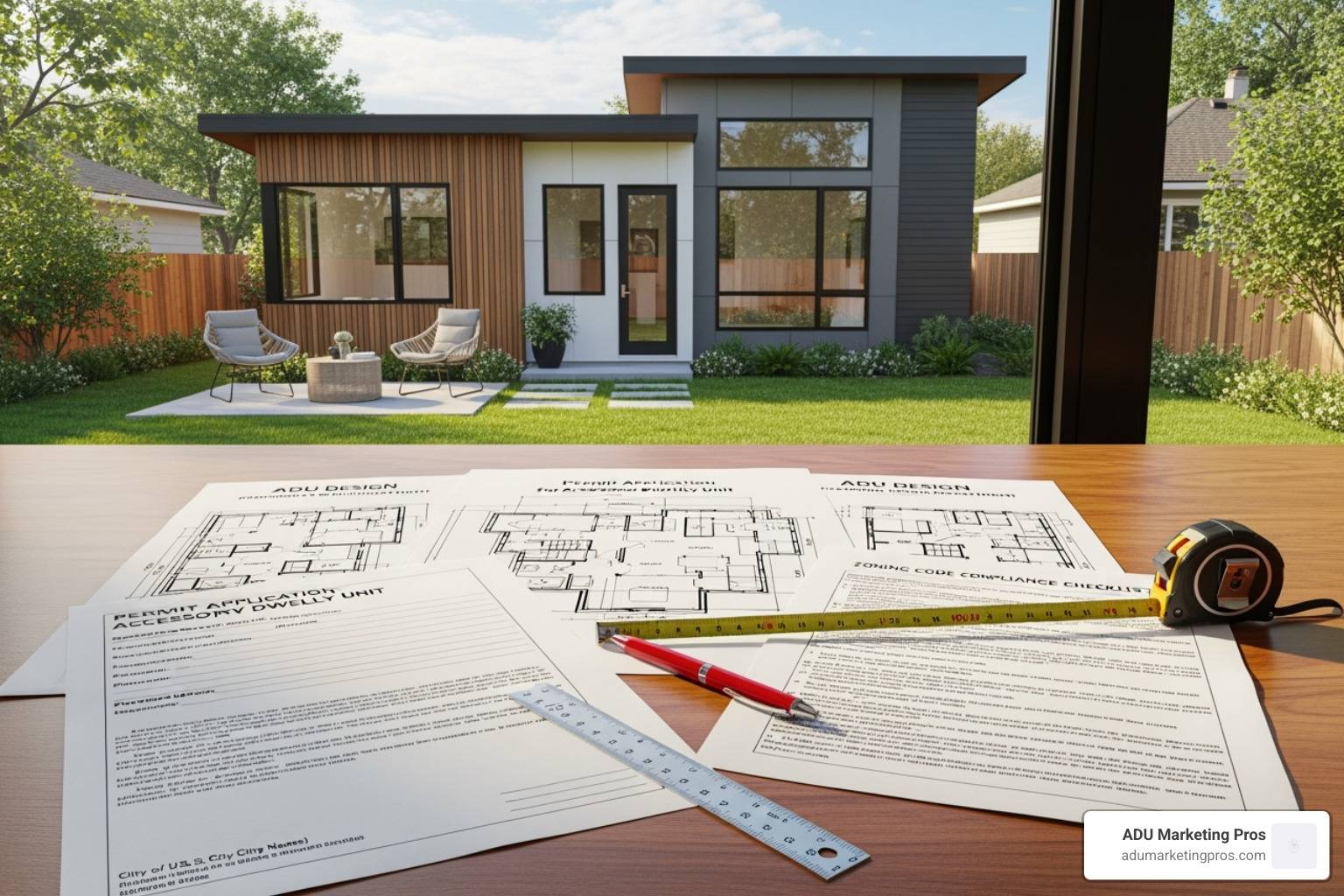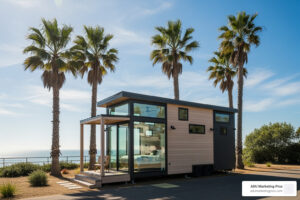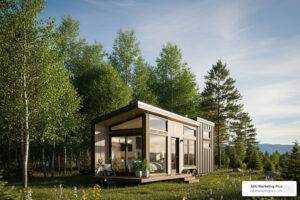Why Understanding ADU Legal Requirements is Critical for Your LA Project Success
Understanding ADU legal requirements in Los Angeles is no longer just about compliance; it’s about unlocking a powerful opportunity. For years, the dream of adding a granny flat or backyard rental unit was buried under a mountain of restrictive zoning codes, discretionary reviews, and prohibitive costs. Today, the landscape has transformed dramatically, making these projects more accessible than ever before. If you’re a homeowner in LA, grasping the rules that govern Accessory Dwelling Units (ADUs) is the single most critical step toward a successful build.
This shift was born out of necessity. Facing an unprecedented housing crisis, California lawmakers enacted a series of bold state laws designed to dismantle the biggest barriers to ADU construction. This has forced cities like Los Angeles to adopt more permissive, streamlined regulations. The result is a clear, predictable path for homeowners who want to be part of the housing solution while building wealth.
Key ADU Legal Requirements at a Glance:
- Size Limits: Detached ADUs can be up to 1,200 sq ft, while attached units can be up to 50% of the primary home’s size. State law also guarantees the right to build an 800 sq ft ADU regardless of other local rules.
- Setbacks: A minimal 4-foot setback from side and rear property lines is the new standard for new construction.
- Height: A 16-foot height limit is standard, but this can increase to 18 feet for properties near transit corridors.
- Parking: In most cases, no additional parking is required, especially for properties near public transit or in historic districts.
- Permits: Applications must be approved ministerially (without subjective review or public hearings) within 60 days.
- Owner-Occupancy: The requirement for the owner to live on the property is waived for new ADUs until January 1, 2025 (per AB 976).
- Rental Rules: To support long-term housing, a minimum rental term of 30+ days is required.
The data confirms this revolution: between 2016 and 2023, the number of ADUs permitted annually in California skyrocketed from 1,336 to 26,924—a staggering 20-fold increase. In 2023 alone, ADUs accounted for over 21% of all homes permitted statewide.
While California’s state laws provide a powerful framework, Los Angeles has its own specific local requirements. The Los Angeles Department of Building and Safety (LADBS) is the agency that will review your plans, and knowing exactly what they need to see can save you months of delays and thousands in revision costs. The good news is that the rules are intentionally designed to make ADU construction easier, faster, and more cost-effective than traditional development.
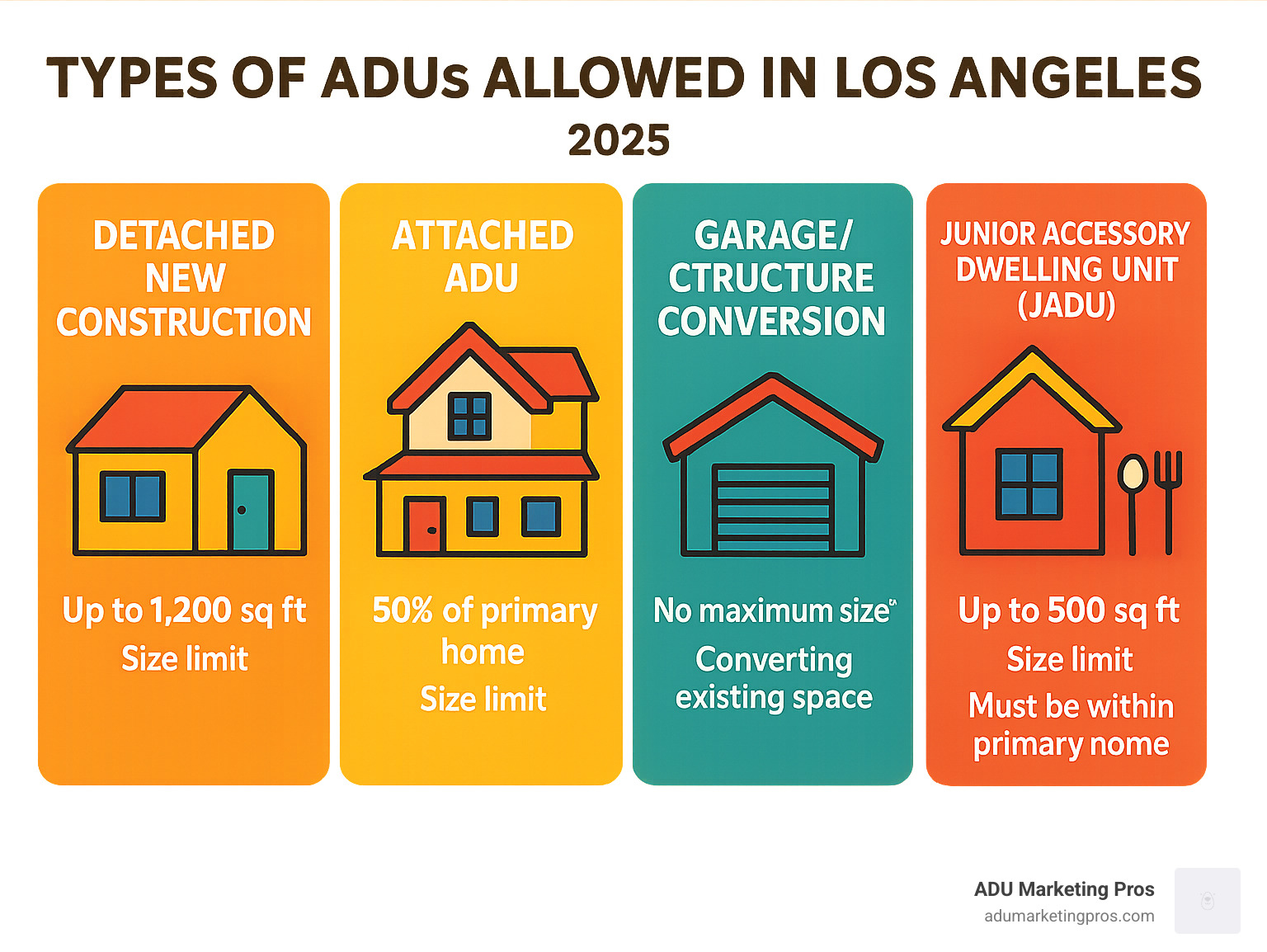
Are ADUs Legal in Los Angeles? The Short Answer is Yes!
Yes, you can legally build an ADU in your Los Angeles backyard. California has become a national leader in encouraging ADUs as a solution to the state’s housing crisis.
For decades, restrictive local zoning laws made building a second unit nearly impossible. However, a series of state laws, including Senate Bill 9 (SB9), have fundamentally changed the landscape. These laws preempt most restrictive local ordinances, forcing cities like Los Angeles to adopt more permissive guidelines.
This shift is great news for homeowners. One of the most significant changes is the requirement for “ministerial approval.” This means if your ADU plans meet all objective, written standards, the city must approve them without subjective review or public hearings. You no longer have to worry about neighborhood opposition derailing a compliant project.
Furthermore, the state mandates that cities process complete ADU applications within 60 days. This dramatically shortens the approval timeline, which previously could take months or even years. The process is clearly outlined in California’s official ADU Handbook, which serves as a guide for both homeowners and local agencies.
As these barriers have fallen, ADU construction has surged across the state. What was once a difficult dream has become a realistic opportunity for thousands of homeowners to add rental income or house family members.
To learn more about how these statewide changes affect your project, our guides on New ADU Regulations California and California ADU Regulations offer a deeper dive.
The bottom line is clear: ADUs are legal in Los Angeles, and the path to building one is more straightforward than ever.
Core ADU Legal Requirements in Los Angeles
While California state law provides the foundation, Los Angeles has specific local rules for zoning, size, and ADU types. Understanding these core ADU legal requirements is essential for a smooth project and for maximizing your property’s potential.
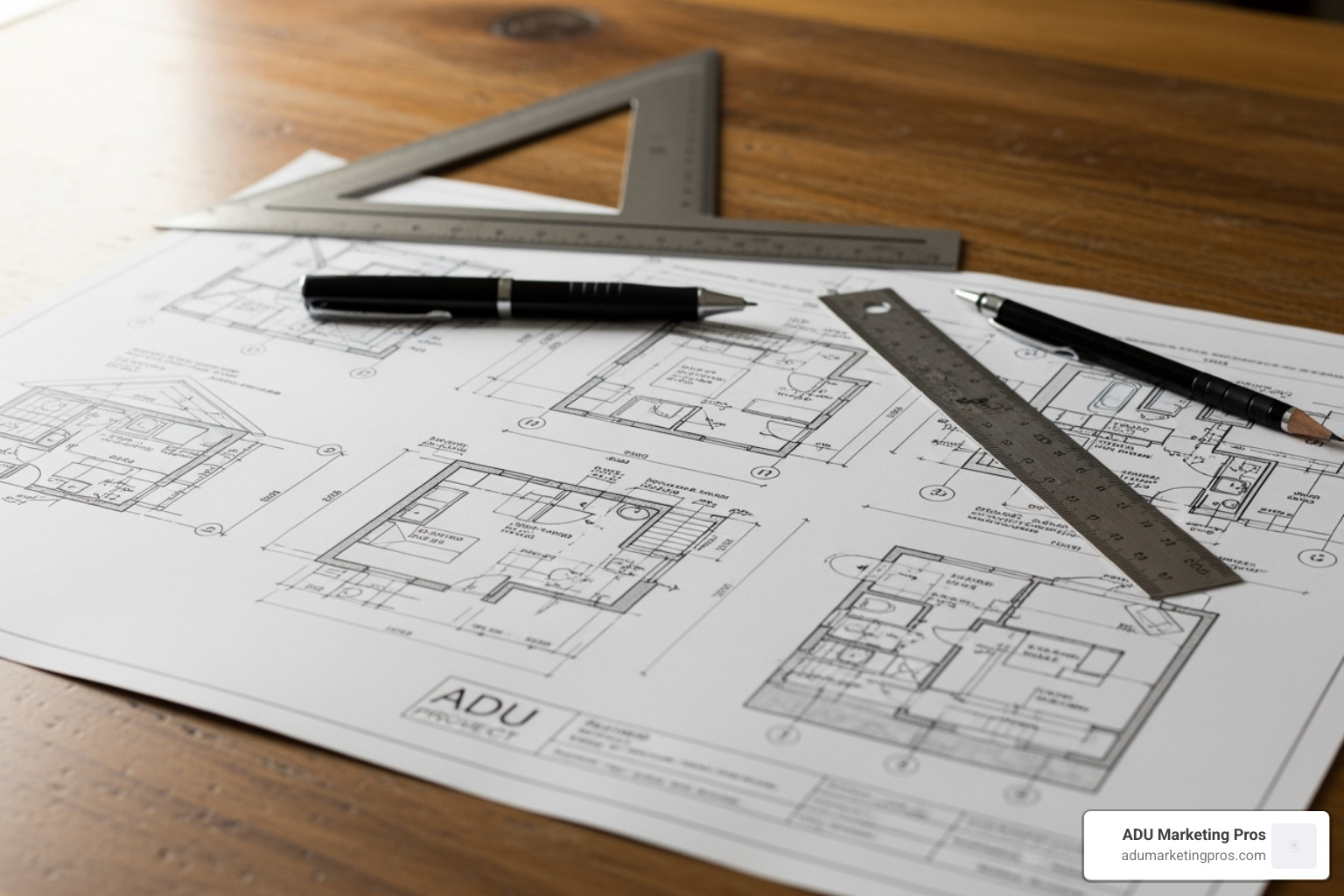
Zoning and Lot Requirements
If your property is in a residential or mixed-use zone in Los Angeles, you can almost certainly build an ADU. This applies to both single-family and multi-family properties. A major change is that there is no minimum lot size requirement, opening up ADU potential for countless homeowners previously excluded.
On a single-family lot, you can build one standard ADU (attached or detached) plus one Junior Accessory Dwelling Unit (JADU), potentially creating three legal households on one property. For multi-family properties (e.g., duplexes, apartment buildings), the rules allow for at least two detached ADUs on the lot, subject to height and setback rules, plus the potential to convert non-livable spaces like storage rooms or garages into ADUs. This has created significant opportunities for owners of multi-family buildings to add value and housing stock. For more details, see our guides on ADU Zoning Laws and ADU Minimum Lot Size.
Understanding the Legal Requirements for Size, Height, and Setbacks
Los Angeles follows generous state guidelines for ADU dimensions, designed to provide flexibility.
- Size: Detached ADUs can be up to 1,200 square feet. State law also guarantees you the right to build an ADU of at least 800 square feet with a 16-foot height, regardless of other local limitations like floor-area ratio (FAR). Attached ADUs can be up to 50% of the main home’s size.
- Height: Most detached ADUs are limited to 16 feet in height. This can increase to 18 feet for properties located within a half-mile walking distance of a major transit stop or for ADUs built above a garage. A two-story ADU may be possible in some cases, but height limits become more restrictive.
- Setbacks: New construction ADUs require only 4-foot side and rear setbacks. This is a game-changer for smaller lots. It’s important to note that fire safety codes may require special construction (like fire-rated walls) if the ADU is built close to the property line. If you are converting an existing, legally built structure (like a garage), you can typically maintain its existing footprint, even if it sits directly on the property line.
Standard safety requirements, such as proper egress (emergency exits), are also mandatory. For more on sizing, explore our articles on ADU Size Restrictions and How Big Can an ADU Be in California.
Attached vs. Detached vs. JADUs
Los Angeles permits several types of ADUs, each with distinct ADU legal requirements.
- Detached New Construction ADUs are standalone backyard homes offering maximum privacy and design freedom.
- Attached ADUs are built as an extension of the primary home, sharing a wall but having a separate entrance. This can be a cost-effective option as it may simplify utility connections.
- Garage Conversions transform an existing garage into a living space, often being the most budget-friendly option.
- Junior Accessory Dwelling Units (JADUs) are created within the existing home’s footprint, limited to 500 square feet.
| Feature | Detached ADU | Attached ADU | Junior ADU (JADU) |
|---|---|---|---|
| Max Size | 1,200 sq ft | 50% of main home | 500 sq ft |
| Kitchen | Full kitchen required | Full kitchen required | Efficiency kitchen only |
| Bathroom | Full bathroom required | Full bathroom required | Can share with main home |
| Owner-Occupancy | Not required until 2025 | Not required until 2025 | Required |
Owner-Occupancy and Rental Rules
Thanks to AB 976, the owner-occupancy requirement for standard ADUs is waived until January 1, 2025. This allows you to rent out both your primary residence and your ADU. The only exception is for properties with a JADU, which still requires the owner to live in one of the units.
ADUs in Los Angeles must be rented for terms of 30 days or longer. Short-term rentals are generally not permitted, as the city intends for these units to contribute to the long-term housing supply. For more details, review the California ADU Guidelines.
Parking Requirements (Or Lack Thereof)
Parking requirements for ADUs have been significantly relaxed. You are likely exempt from providing an additional parking space if your property:
- Is located within a half-mile of public transit.
- Is in a designated historic district.
- Is part of an existing structure conversion (like a garage).
If you convert your garage to an ADU, you are not required to replace the lost parking spaces. This change has made ADU development feasible on many more properties. For a complete breakdown, visit our guide on ADU Parking Requirements.
Navigating the ADU Permit Process in LA
The ADU permit process in Los Angeles has been streamlined due to state mandates, making it more predictable for homeowners. The Los Angeles Department of Building and Safety (LADBS) has a well-defined system for handling these applications, but success lies in submitting a complete and accurate package from the start.
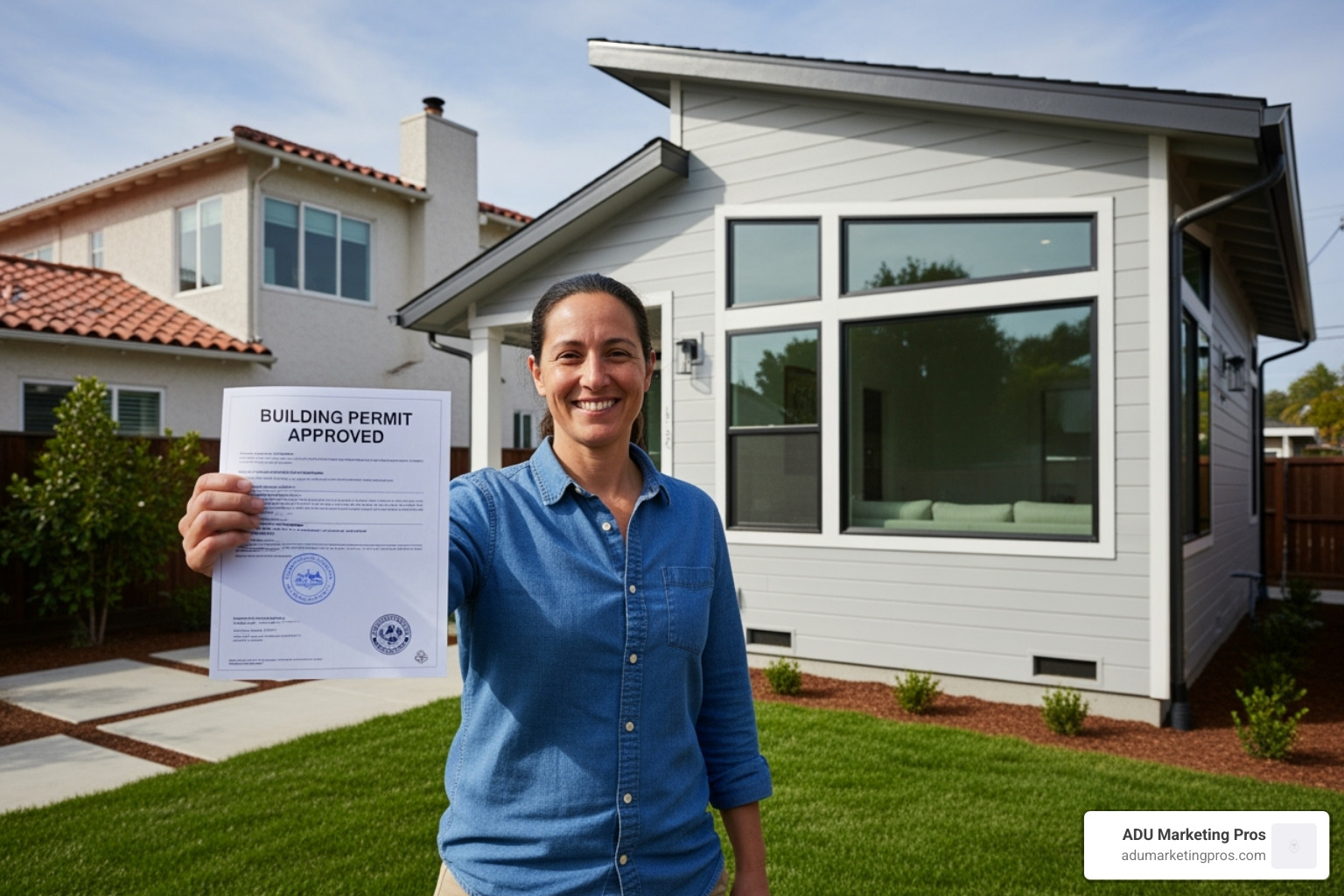
Step 1: Design and Plan Submission
This initial phase involves translating your vision into professional architectural drawings. It is crucial to work with an architect or designer experienced with local ADU legal requirements to avoid costly errors and delays. A cheap plan set that doesn’t meet code will cost you far more in the long run.
Your design team will produce a full set of construction documents, which is much more than just a floor plan. A complete submission package typically includes:
- Site Plan: Shows the ADU’s placement on your property, including setbacks, property lines, and locations of utility connections.
- Floor Plans: Detail the layout, dimensions, window/door schedules, and use of all rooms.
- Exterior Elevations: Illustrate the ADU’s appearance from all sides to verify height, materials, and design compliance.
- Technical Drawings: This includes structural plans and calculations from an engineer, electrical and plumbing plans, and mechanical plans for heating and cooling.
- Title 24 Energy Report: A mandatory report in California demonstrating the ADU meets state energy efficiency standards.
- Soils Report: Often required for new construction to assess the stability of the ground beneath the foundation.
Many submissions can be handled digitally via the city’s ePlanLA portal. For an overview of this phase, see our ADU Building Process guide and the official Los Angeles Department of Building and Safety (LADBS) ADU Page.
Step 2: Plan Check and Revisions
Under state law, ADU applications undergo a ministerial review. This means LADBS must approve your plans within 60 days if they meet all objective zoning and building code standards. The city cannot deny a project based on subjective design preferences or neighbor complaints. This is the key to the streamlined process.
During plan check, reviewers from various departments (Building, Planning, etc.) will examine your submission for compliance. It is common to receive comments or requests for corrections, known as “plan check corrections.” This is a normal part of the process. Common issues include miscalculated setbacks, incorrect energy calculations, or missing structural details. Responding to these promptly and accurately is key to keeping your project on schedule. Your designer or architect will lead this effort, coordinating with city staff to resolve any issues. The focus on objective standards makes this process much smoother and more predictable than traditional development. Our ADU Permit Process article offers tips for handling revisions.
Step 3: Permit Issuance and Construction
Once your plans are approved and all fees are paid, you will be issued a building permit, and construction can begin. The permit process continues with a series of inspections to ensure the work matches the approved plans and meets safety codes.
Key inspections include:
- Foundation and Framing: To verify the structural integrity of the building before it’s covered up.
- Rough-in Systems: For plumbing, electrical, and mechanical systems before they are covered by drywall. An inspector will check pipe connections, wiring, and ductwork.
- Insulation and Drywall: To ensure energy efficiency and proper fire-resistant finishing.
- Final Inspection: A comprehensive review of the completed ADU to ensure it is safe and ready for occupancy. This includes checking smoke detectors, handrails, and all fixtures.
Passing the final inspection allows you to receive a Certificate of Occupancy (CO), the official document declaring your ADU is legal and habitable. The entire process, from design to CO, typically takes 4-8 months, depending on the complexity of the project and the efficiency of your team. For more on construction rules, see our resources on ADU Permits California and ADU Construction Regulations.
Financing Your Los Angeles ADU Project
Building an ADU is a significant investment, but it’s one that can pay dividends for years to come. Understanding the costs and financing options is just as important as knowing the ADU legal requirements.

Understanding the Costs
The cost to build an ADU in Los Angeles varies based on size, design, materials, and type (new construction vs. conversion). Homeowners can generally expect construction costs to range from $100,000 to $400,000+, which often translates to a per-square-foot cost of $250-$500.
Key expenses to budget for include:
- Soft Costs (10-20% of budget): These are the pre-construction expenses, including design fees for an architect, structural engineering, soils reports, and city permit fees.
- Hard Costs (60-70% of budget): This is the largest portion, covering all labor and materials for the physical construction of the ADU.
- Utility Connection Fees: For connecting water, sewer, and electricity. State law has placed limits on these fees for ADUs under 750 sq ft, but they can still be a notable expense, sometimes running from $5,000 to $20,000, especially for detached units requiring new trenching.
- Site Work and Landscaping: Costs to prepare the site (demolition, grading) and to restore your yard after construction is complete.
For more budgeting help, see our ADU Guidelines Los Angeles resource.
Grants, Loans, and Incentives
Fortunately, various programs can help you finance your ADU project.
- CalHFA ADU Grant Program: The California Housing Finance Agency offers grants of up to $40,000 to eligible low- and moderate-income homeowners to help cover pre-development and non-recurring closing costs.
- Construction Loans: These short-term loans release funds in stages as construction milestones are met. You typically pay interest only on the funds you’ve drawn.
- Home Equity Line of Credit (HELOC): A flexible credit line that lets you borrow against your home’s equity as needed. This is a popular option for homeowners with significant equity.
- Cash-Out Refinancing: This involves refinancing your existing mortgage for a larger amount and using the difference to fund the ADU. This can be a good option if current interest rates are favorable.
These options recognize the value an ADU adds to your property. For a complete overview, explore our guides on ADU Financing Options and Construction Loans for ADU.
The Impact on Your Property Taxes
Building an ADU will increase your property taxes, but not as much as you might fear. California’s Proposition 13 protects your existing home from being reassessed at current market value. Instead, the county assessor uses a “blended assessment” method.
This means your existing home’s assessed value remains the same. Only the value of the new ADU (often assessed at its cost of construction) is added to your property’s tax basis. For example:
- Your home’s current assessed value: $400,000
- Your ADU construction cost: $200,000
- Your new total assessed value: $600,000 ($400k + $200k)
Assuming a 1.25% tax rate, your annual property tax would increase by approximately $2,500 ($200,000 x 1.25%). This incremental increase is often easily offset by the rental income an ADU can generate, which can range from $2,000 to $3,500+ per month in Los Angeles. Furthermore, an ADU significantly increases your property’s equity and resale value. For more details on the tax implications, our ADU Property Taxes article provides a thorough breakdown.
Frequently Asked Questions about ADU Legal Requirements in LA
Navigating ADU legal requirements can raise many questions. Here are answers to some of the most common ones we hear from homeowners.
What are the most important ADU legal requirements to know before starting?
Five key rules have made ADU development in LA much more feasible:
- State Law Preemption: State laws override most restrictive local rules, creating a favorable environment for ADU construction.
- 60-Day Permit Timeline: The city must act on a complete ADU application within 60 days.
- Parking Exemptions: In many cases, no additional parking is required, especially near transit or for conversions.
- Owner-Occupancy Waiver: Through January 1, 2025, you can rent out both your primary home and your ADU.
- 4-Foot Setbacks: Reduced setbacks for side and rear yards make it possible to build on smaller lots.
Can I build an ADU on my property if it’s in a historic zone (HPOZ)?
Yes, you can build an ADU in a Historic Preservation Overlay Zone (HPOZ), but it requires special attention to design. Your project will undergo an additional review to ensure it is compatible with the neighborhood’s historic character.
The focus is on design compatibility, using appropriate materials, scale, and architectural details that complement the existing home and neighborhood. You cannot demolish a historic structure to build an ADU, but since most are new builds or garage conversions, this is rarely an issue.
How many ADUs can I build on my single-family property in Los Angeles?
You can create up to three separate dwelling units on a single-family lot.
This is achieved by building one standard ADU (which can be detached, attached, or a conversion) and one Junior Accessory Dwelling Unit (JADU). The standard ADU can be up to 1,200 sq ft with a full kitchen, while the JADU is a smaller unit (up to 500 sq ft) created within the main home. This combination allows homeowners to maximize their property’s potential for housing family or generating rental income.
Conclusion
Building an ADU in Los Angeles is an opportunity to create a new home for family, generate rental income, and increase your property’s value. Understanding the ADU legal requirements is the first step on this rewarding journey.
The regulatory landscape has never been more favorable. With streamlined permitting, relaxed parking rules, and flexible owner-occupancy terms, California has removed many of the bureaucratic problems that once stalled these projects. The twenty-fold increase in ADU permits over the last seven years shows that homeowners are seizing this opportunity.
However, knowing the rules is just the beginning. Success depends on combining regulatory knowledge with smart design, sound financing, and expert guidance. A compliant set of plans is what makes the 60-day permit timeline achievable, and thoughtful design is what maximizes your return on investment.
Your backyard holds the potential to be part of the solution to LA’s housing needs while building long-term wealth for your family.
Of course, for ADU construction and architecture firms, navigating this booming market brings its own challenges. Standing out requires more than just building expertise—it demands strategic marketing to attract qualified clients.
If you’re an ADU professional aiming to grow your business, we understand the competitive landscape. Find out how we help LA builders grow their business and transform your expertise into a thriving project pipeline.

