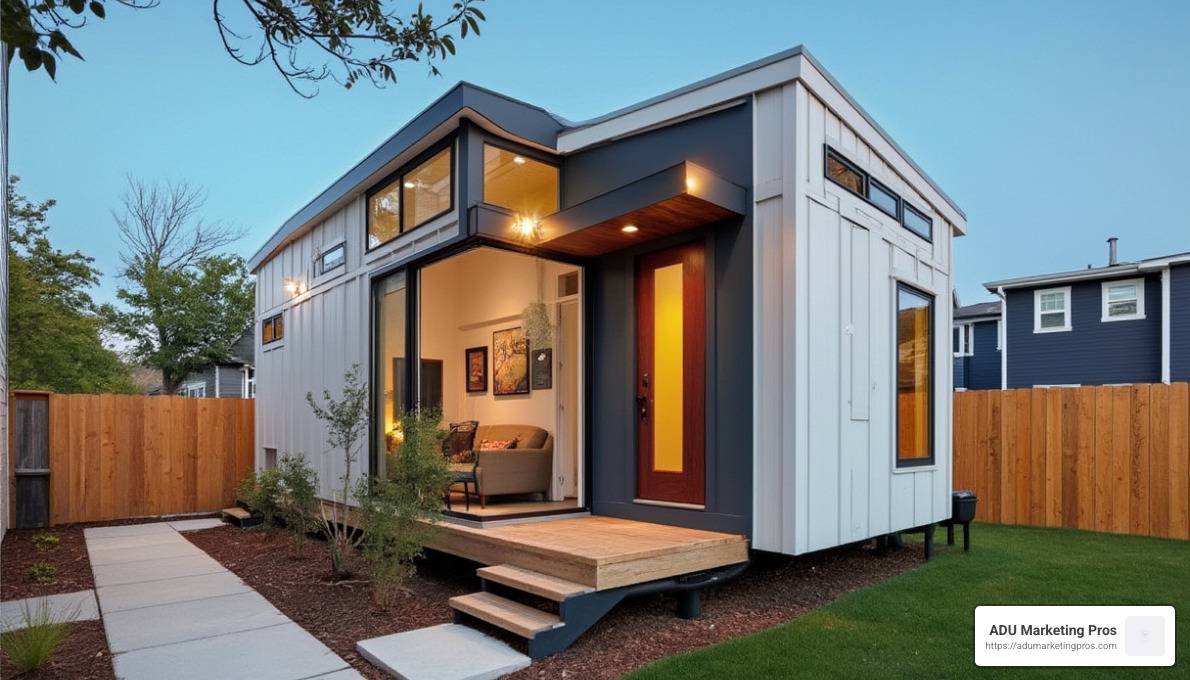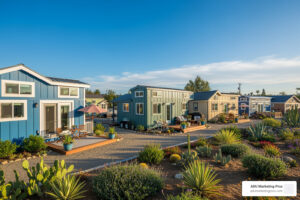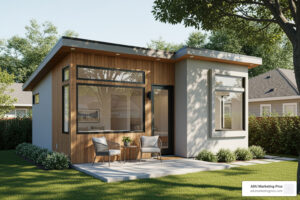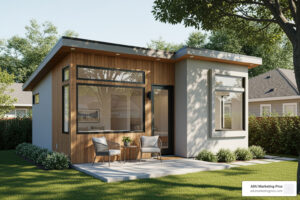ADU modular homes are changing the landscape of modern housing. With urbanization and population growth straining housing availability, they offer a flexible, efficient, and cost-effective solution. For decision-makers in construction or architecture, particularly in California, these homes can meet the growing demand while overcoming regulatory problems.
Quick Key Points:
– Space Optimization: ADU modular homes provide additional living space without the need for sprawling developments.
– Cost Efficiency: They are often more affordable than traditional home construction, thanks to streamlined prefab processes.
– Customizability: With customizable designs, these units can meet various aesthetic and functional needs.
– Sustainability: ADUs offer energy efficiency and reduce the environmental footprint of housing developments.
Whether it’s adding a granny flat or creating a rental property, ADU modular homes open up new opportunities in urban and suburban areas. Their prefab nature means faster construction times and less disruption. This makes them a standout choice for homeowners and developers seeking innovative housing solutions.

Understanding ADU Modular Homes
ADU modular homes are revolutionizing how we think about secondary living spaces. These homes, also known as Accessory Dwelling Units (ADUs), are smaller residential units placed on the same lot as a primary home. Think of them as a modern solution to housing challenges, offering flexibility and efficiency.
What Are ADU Modular Homes?
ADUs can take various forms, from basement apartments to detached backyard cottages. They provide extra living space without the need for extensive land development. A key feature of ADUs is their ability to share utilities with the main home, making them cost-effective.
Benefits of Modular Construction
Modular construction is a game-changer in the housing industry. Unlike traditional on-site building, modular homes are prefabricated in a factory setting. This method offers several benefits:
- Speed: Modular homes are built faster because construction can occur simultaneously with site preparation.
- Quality Control: Factory settings ensure consistent quality and reduce weather-related delays.
- Cost Savings: Prefab processes streamline construction, potentially lowering labor and material costs.
Prefab Kits: Simplifying the Process
Prefab kits make ADU construction even more accessible. These kits come with pre-cut materials and detailed instructions, allowing homeowners or contractors to assemble the unit on-site. This approach minimizes the need for skilled labor and reduces construction waste.
For example, Mighty Small Homes offers a range of prefab ADU kits that can be customized with different windows, doors, and layouts. This flexibility means you can create a space that perfectly suits your needs, whether it’s a home office, guest house, or rental unit.
With the rise of ADU modular homes, homeowners can now expand their living space efficiently and affordably. Whether you’re looking to house family members or generate rental income, these homes provide a practical and stylish solution.
Cost Considerations for ADU Modular Homes
When diving into ADU modular homes, understanding the cost dynamics is crucial. One of the main advantages of modular homes is their potential for cost savings compared to traditional, site-built homes. Let’s break down some key aspects of these cost considerations.
Cost Comparison: Modular vs. Custom Builds
Modular construction is often more affordable than custom, site-built homes. This is primarily due to:
- Efficiency in Production: Manufacturing in a factory reduces waste and labor costs.
- Economies of Scale: Bulk purchasing of materials reduces overall expenses.
- Speed of Construction: Faster build times mean fewer labor hours, cutting costs.
For instance, California Modulars offers ADUs starting at $400 per square foot, which is competitive compared to custom builds that can exceed this price due to the need for on-site labor and potential weather delays.
Prefab Advantages
Prefab ADUs bring several financial benefits:
- Reduced Construction Time: Prefab units can be assembled in a matter of weeks, significantly faster than traditional builds. This reduces labor costs and gets you into your new space sooner.
- Lower Design Costs: Many prefab ADUs come with pre-designed plans, eliminating the need for extensive architectural services.
- Utility Savings: Prefab units often include energy-efficient designs, saving on long-term utility costs.

Turnkey Solutions: All-in-One Packages
Turnkey solutions simplify the process by offering comprehensive packages that cover everything from design to installation. This approach can save both time and money:
- All-Inclusive Pricing: Turnkey packages often include permits, site work, and utility connections, reducing unexpected costs.
- Streamlined Process: With a single point of contact, the process is more efficient, reducing the potential for delays and miscommunication.
For example, Studio Shed provides a streamlined process where everything from design to delivery is handled in one package, offering a seamless experience for homeowners.
By understanding these cost elements, homeowners can make informed decisions about investing in an ADU modular home. Whether opting for a prefab kit or a turnkey solution, these homes offer a cost-effective way to expand living space.
Design and Customization Options
When it comes to ADU modular homes, one of the most exciting aspects is the ability to customize. From floor plans to energy efficiency, these homes offer a range of options that cater to individual needs and preferences.
Customizable Floor Plans
ADU modular homes are like a blank canvas. You can choose from a variety of floor plans to fit your lifestyle. Whether you need a granny flat, a home office, or a guest house, there’s a design to match.
Here’s what makes these plans so appealing:
- Flexibility: You can adjust layouts to create the perfect space, whether it’s adding a loft or expanding a porch.
- Personalization: Select your preferred windows, doors, and other features to make the space uniquely yours.
For instance, Mighty Small Homes offers six different designs, allowing you to find the ideal fit for your needs and style.
Energy Efficiency
Energy efficiency is a major advantage of modular homes. These homes often boast:
- Insulated Panels: Prefab kits use structural insulated panels (SIPs) that can cut energy use by up to 60%.
- Eco-Friendly Options: Choose from various heating systems like HVAC or geothermal to further reduce your carbon footprint.
The East Island model is a great example, designed to be energy-efficient with options for different heating systems custom to your preferences.
Interior Kits
Interior kits offer another layer of customization. They streamline the process of designing your home’s interior, making it easy to achieve the look and functionality you desire.
- All-In-One Packages: Kits often include everything from flooring to kitchen cabinets, simplifying the design process.
- Custom Finishes: Choose from a range of finishes and materials to match your aesthetic.
With companies like Studio Shed, you can explore their 3D Design Center to visualize and customize your interior, ensuring it meets your specific needs.
These design and customization options make ADU modular homes not just a housing solution, but a space that reflects your style and meets your needs. Whether you prioritize energy efficiency or want a custom floor plan, these homes offer the flexibility to create your ideal living space.
Building and Installation Process
Building an ADU modular home may seem daunting, but it’s a straightforward process. Let’s break it down into three key steps: permitting, construction timeline, and site preparation.
Permitting Process
Before you can start building, you need to steer the permitting process. This involves understanding local zoning laws and building codes. Each area has its own set of rules, so it’s crucial to check with your local authorities.
- Zoning Regulations: Ensure your property is zoned for an ADU. Some areas have restrictions on size, height, and location.
- Building Codes: Your modular home must meet specific safety and construction standards. This includes fire safety and structural integrity, especially in regions with high snow loads like Truckee.
Many companies offer assistance with permits, providing guidance on obtaining the necessary permits for your ADU.
Construction Timeline
One of the biggest advantages of modular homes is the speed of construction. Unlike traditional homes that can take months or even years to build, modular homes are much quicker.
- Factory Construction: The modules are built offsite in a factory, which can take as little as a few weeks. This controlled environment ensures quality and reduces weather-related delays.
- Onsite Assembly: Once the modules are ready, they’re transported to your site and assembled. This typically takes just a week or two.
Some companies offer a timeline of about three months from start to finish, significantly faster than traditional building methods.
Site Preparation
Preparing your site is a vital step in the installation process. This ensures that your ADU is set on a stable and suitable foundation.
- Foundation Work: Depending on your location, you may need a specific type of foundation. This could be a slab, crawl space, or full basement.
- Utility Connections: Make sure your site has access to necessary utilities like water, electricity, and sewage.
Site preparation is often an optional service provided by manufacturers, allowing you to choose whether to handle it yourself or hire professionals.
By understanding these steps, you can streamline the building and installation process of your ADU modular home. With the right preparation and guidance, creating your dream space is simpler than you might think.
In the next section, we’ll address some frequently asked questions about ADU modular homes, including cost considerations and zoning regulations.
Frequently Asked Questions about ADU Modular Homes
Does a modular home count as an ADU?
Yes, a modular home can count as an ADU, but it depends on local zoning regulations and building codes. Each city or county has its own rules about what qualifies as an ADU.
-
Zoning Regulations: These rules determine where you can place your ADU. They may include restrictions on size, height, and even the distance from property lines. It’s essential to check with your local planning department to ensure compliance.
-
Building Codes: Modular homes must meet specific safety and structural standards. This includes fire safety and energy efficiency requirements. For example, in areas of California, modular homes must meet ignition resistance standards due to wildfire risks.
Is it cheaper to build or prefab an ADU?
Prefab ADUs often offer cost savings compared to traditional building methods.
-
Cost Savings: Building an ADU from scratch can be expensive, especially with rising labor costs. Prefabricated homes are built in factories where labor is more efficient, reducing overall costs.
-
Prefab Advantages: These homes are constructed offsite, which allows for better quality control and faster timelines. They are generally quicker to assemble, saving on both construction time and labor costs.
However, the final cost can vary based on customization and site preparation needs. It’s crucial to weigh these factors against your budget.
How much does a prefab ADU cost in Minnesota?
The cost of a prefab ADU in Minnesota can vary widely. Here are some influencing factors:
-
Price Range: Generally, prefab ADUs cost between $100,000 and $300,000. This includes the base price of the unit and additional costs like delivery and installation.
-
Influencing Factors: The size of the ADU, the level of customization, and local labor costs all impact the final price. Additionally, site-specific factors like foundation work and utility connections can add to the overall expense.
In conclusion, understanding these aspects can help you make informed decisions about investing in an ADU modular home. With careful planning and consideration of local regulations, you can create a valuable addition to your property.
Next, we’ll explore the unique design and customization options available for ADU modular homes.
Conclusion
ADU Marketing Pros stands out in the crowded market by focusing on expertise over price. Our custom marketing strategies help ADU construction and architecture firms attract high-quality leads and grow their revenue.
Market Differentiation
We differentiate ourselves by specializing in the booming ADU sector in California. Our approach combines targeted SEO, PPC, and social media strategies to ensure our clients stand out. By focusing on expertise rather than competing on price, we help firms attract clients ready to invest in premium ADU modular homes.
Growth Strategies
Our growth strategy involves continuous market research and leveraging data-driven insights. This helps us adapt our services to evolving regulations and consumer behaviors. We aim to establish ourselves as the go-to authority for ADU firms, ensuring they receive consistent leads and strong brand recognition.
By creating a dedicated website and sub-brand, we address the unique challenges faced by ADU businesses. Our lean, agile team rapidly tests and refines marketing campaigns, driving measurable growth for our clients.
For more on how we can help your ADU business succeed, visit our ADU Digital Marketing Strategies page. Let us help you stand out and thrive in the competitive ADU market.




