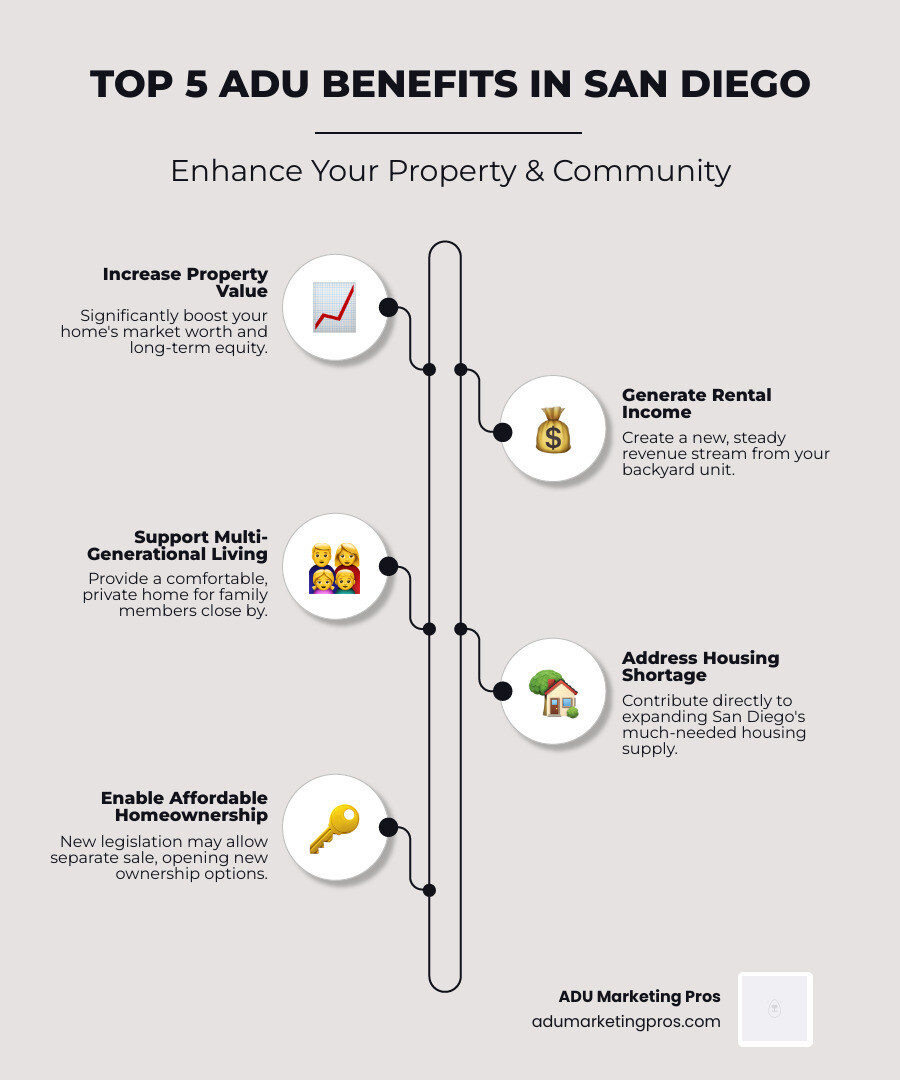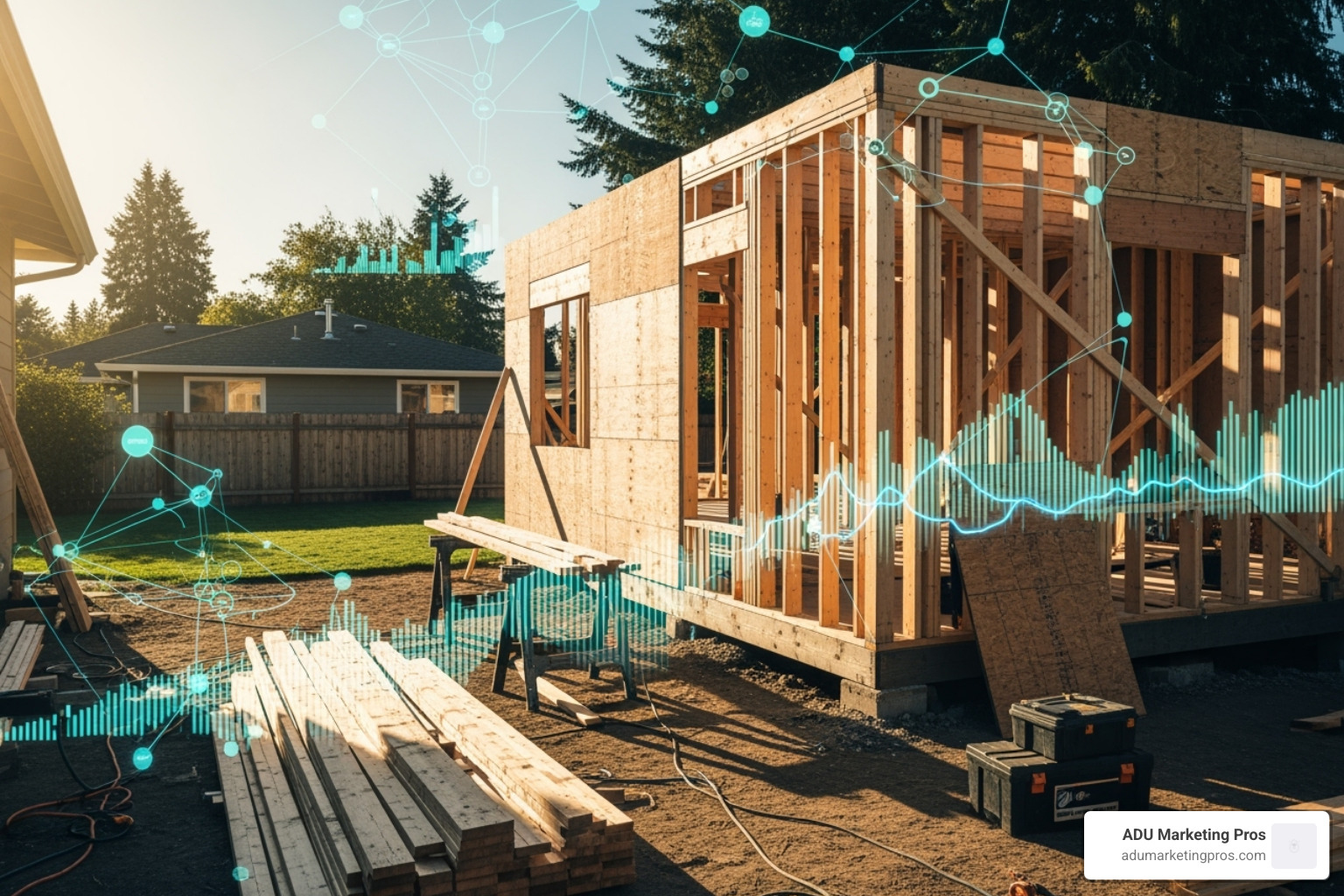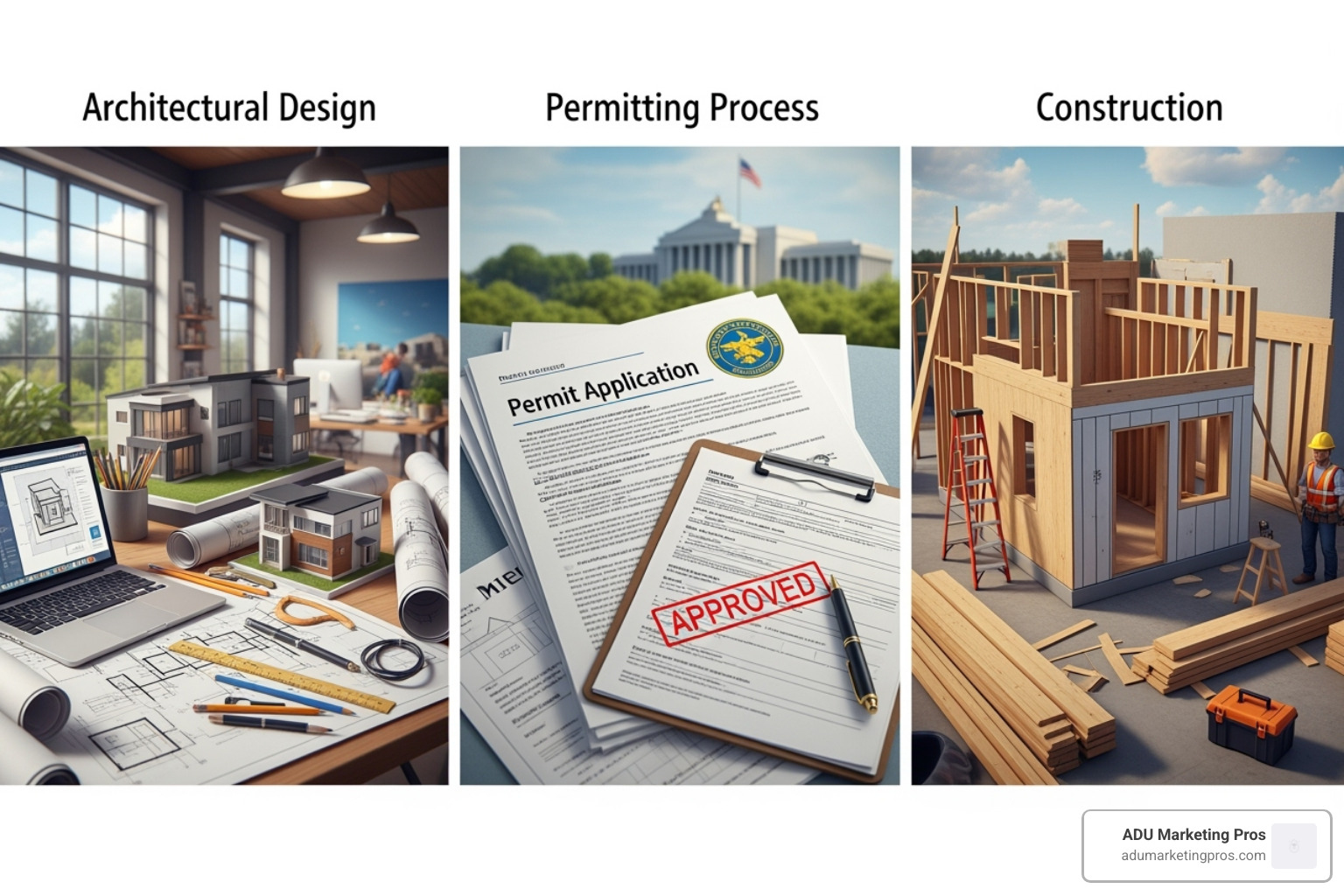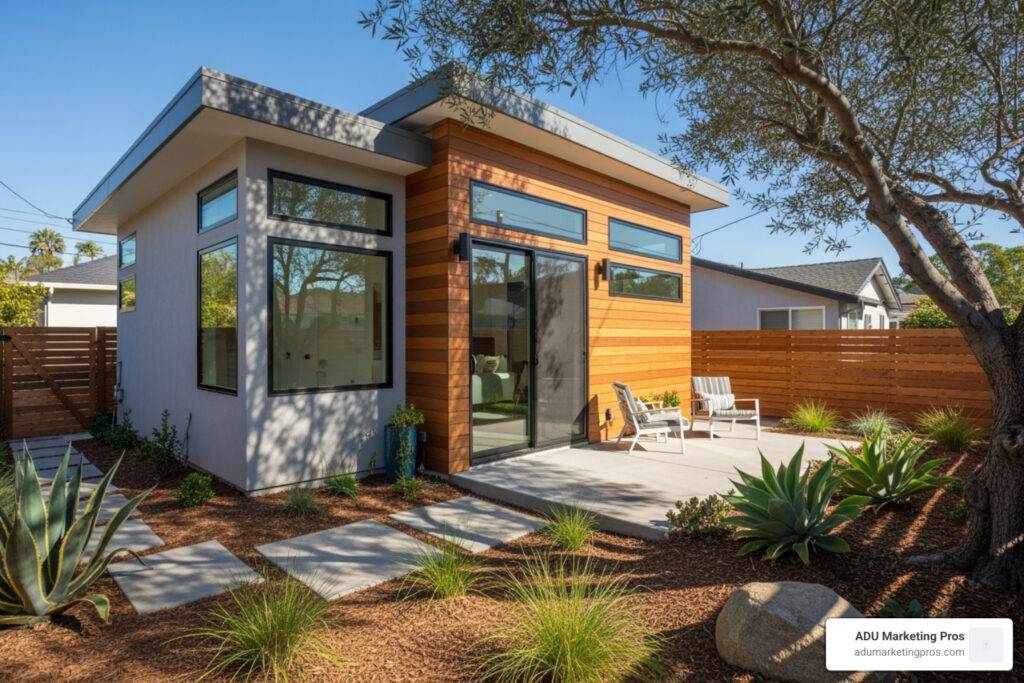Your Guide to Backyard Homes in San Diego
Thinking about adding a second home to your property? An adu san diego could be your answer. These small homes, also known as Accessory Dwelling Units (ADUs), offer significant benefits for homeowners and help address the city’s housing needs.
Here’s what an ADU can do for you in San Diego:
- Generate Income: Rent out your ADU for extra cash flow.
- House Family: Create a comfortable, private home for aging parents, adult children, or other loved ones.
- Boost Property Value: An ADU can significantly increase your home’s worth and can sometimes be sold separately.
- Help with Housing: Contribute directly to solving San Diego’s housing shortage by adding a new living unit.
- Offer Flexible Space: Use it as a home office, guest suite, or a private retreat.
San Diego faces a major housing challenge with rising property prices and a scarcity of affordable homes. ADUs are a key part of the solution, allowing homeowners to create new housing on existing land.
This guide will walk you through building an ADU in San Diego, covering regulations, costs, and the step-by-step process. Let’s explore how an ADU can transform your property and benefit our community.

Adu san diego word roundup:
Understanding San Diego’s ADU and JADU Regulations
This section covers the essential rules you need to know before starting your adu san diego project. San Diego’s regulations have evolved to balance housing needs with community concerns, so understanding the latest rules is crucial for a smooth process. The city has been a leader in adopting pro-ADU policies, often going beyond state minimums to encourage development.
Unit Limits: How Many ADUs Can You Build?
The number and type of units you can build depend directly on your property’s zoning and whether it’s a single-family or multi-family lot.
For single-family residential lots, the standard allowance is one detached or attached ADU and one Junior Accessory Dwelling Unit (JADU). A JADU is a distinct type of unit, limited to 500 square feet, that must be created within the walls of the primary single-family home. It requires an efficiency kitchen and can share a bathroom with the main house. A key regulation for JADUs is the owner-occupancy requirement: the property owner must reside in either the main home or the JADU, a rule that does not apply to properties with only a standard ADU.
San Diego also offers an ambitious ADU Bonus Program to incentivize the creation of affordable housing. If you agree to deed-restrict the bonus units for low-income households for at least 15 years, you may be able to build additional units on single-family lots. The number of bonus units allowed is influenced by lot size:
- Lots under 8,000 sq. ft.: Up to four ADUs.
- Lots from 8,000 to 10,000 sq. ft.: Up to five ADUs.
- Lots over 10,000 sq. ft.: Up to six ADUs.
For multi-family properties, the rules provide different avenues for adding units. You can build up to two detached ADUs on the property, subject to height and setback rules. Additionally, you can convert existing non-livable space within the multi-family structure—such as storage rooms, boiler rooms, or garages—into new ADUs. The law allows for at least one such conversion and potentially more, with the number often tied to 25% of the existing units in the building. There is technically no limit on the number of conversion ADUs you can create from available space.
For more detailed information, we recommend exploring our comprehensive guide: More info about San Diego ADU Laws.
Size, Height, and Setback Requirements for your ADU San Diego Project
San Diego’s regulations provide clear guidelines for the physical dimensions of your ADU, offering significant flexibility.
Size: Detached and attached ADUs can be built up to 1,200 square feet. In a significant move to encourage larger units, the city does not tie the ADU size limit to the square footage of the primary home. This means you can build a 1,200 sq. ft. ADU even if your main house is smaller. JADUs, as mentioned, are limited to 500 square feet.
Height: ADUs are typically limited to two stories. A detached ADU can be at least 16 feet tall with zero side and rear setbacks. To build higher (up to 24-35 feet, depending on your zone), you must observe 4-foot side and rear setbacks, especially if the ADU abuts a residential property. ADUs built above a garage have a maximum height of 21 feet for flat roofs and 30 feet for sloped roofs.
Setbacks: San Diego’s rules are exceptionally favorable regarding setbacks. For ADUs up to 16 feet high, side and rear setbacks can be 0 feet, allowing you to build right up to the property line. This “zero lot line” condition is a major advantage for homeowners with smaller or irregularly shaped lots. However, there are important considerations: any wall built on the property line must typically have a one-hour fire rating, and any windows on that wall must be set back at least three feet from the property line. Front yard setbacks are determined by the property’s underlying zone and must still be observed. The angle-to-plane restriction, which can limit building mass in some cities, does not apply to ADUs in San Diego.
We always encourage homeowners to consult the official municipal code for the most up-to-date information: City of San Diego ADU regulations.
Parking Rules and Exemptions
One of the most significant problems removed by recent legislation is the requirement for additional parking. In most San Diego scenarios, you will not need to provide a dedicated parking space for your new ADU.
No parking is required for ADUs located outside the Coastal Overlay Zone. Within the Coastal Overlay Zone, parking is also generally waived unless your property is in the specific Beach Impact Area (part of the Parking Impact Overlay Zone) and is also located outside a designated sustainable development area. A Sustainable Development Area (SDA) is a location identified as being close to high-quality public transit, a key component of the city’s Climate Action Plan. Most residential properties fall within an SDA, making the parking requirement moot.
Furthermore, if you convert or demolish a garage, carport, or other required parking space to build an ADU, you are not required to replace that parking. This is a major state-level benefit that open ups potential for many properties where the garage is the most logical location for a new unit.
The Cost of Building an ADU in San Diego and How to Pay for It

Understanding the financial side of an adu san diego project is a crucial first step. This section breaks down the typical expenses, explores different construction methods, and highlights programs designed to help you fund your build.
Breaking Down the Costs: What to Expect
Building an ADU involves a wide range of expenses that can be categorized into “soft costs” (planning, design, permits) and “hard costs” (labor, materials, construction). For a new detached ADU in San Diego, the total “all-in” cost generally ranges from $375 to over $600 per square foot for units between 500 and 1,200 square feet. This figure covers everything from initial sketches to final landscaping, with hard costs making up about 80-85% of the total budget.
Here are some common expenses:
- Design Fees: Can range from $12,000 for a basic plan to over $20,000 for a comprehensive architectural package that includes structural engineering and detailed finish specifications.
- Permitting Fees: These city fees range from $2 to $14 per square foot. The initial plan check fee to submit your project is typically $1,500 to $2,500. Impact fees, which can be substantial, are waived by the state for any ADU under 750 square feet.
- Sitework Costs: Preparing the land is a major expense. This includes grading, trenching for utilities, and pouring the foundation, which can easily run $25,000 or more, especially on sloped or difficult lots.
- Utility Connections: Sewer and water hook-up fees in San Diego are around $7,200. This does not include the cost of trenching from the street to the ADU site.
- School Fees: For ADUs larger than 500 square feet, you’ll be charged a one-time fee of $4.08 per square foot. Smaller units are exempt.
- Contingency Fund: It is essential to budget an additional 10-15% of your total construction cost for a contingency fund to cover unforeseen issues, such as unexpected soil conditions or material price increases.
Construction costs are dynamic. The California Construction Cost Index (CCCI) shows significant increases in recent years. According to the U.S. Department of Housing and Urban Development (HUD), ADUs are increasingly recognized as a vital tool for addressing housing affordability nationwide. If you build multiple ADUs, the second unit often costs about 85% of the first due to design and construction efficiencies.
Comparing Construction Methods: Stick-Built vs. Prefab
The construction method you choose will significantly impact your project’s timeline and cost.
- Traditional Stick-Built: This involves building the ADU from the ground up on-site. It offers maximum design flexibility and customization, allowing you to perfectly match the style of your main home or create a unique architectural statement. However, it is generally more time-consuming and susceptible to weather delays and on-site disruptions.
- Prefabricated/Modular: This method involves constructing the ADU in sections or as a complete module in a factory and then transporting it to your property for assembly and final hook-ups. Prefab can offer a faster timeline and more predictable costs since the bulk of the work is done in a controlled environment. While customization options were once limited, many modern prefab companies offer a wide range of high-end designs and finishes. However, this option requires good site access for cranes and delivery trucks.
Financing Your ADU: Grants and Loan Programs
Fortunately, programs exist to help San Diego homeowners finance their ADU projects. One of the best resources is the San Diego Housing Commission’s (SDHC) ADU Finance Program, designed for moderate-income homeowners in the City of San Diego.
Key features of the SDHC program include:
- Loan Amounts: Up to $250,000 for construction and permanent loans.
- Low Interest Rates: A 1% fixed interest rate for construction loans and a 4% fixed rate for permanent loans.
- Income Eligibility: Your household income must be up to $236,600 (150% of San Diego’s Area Median Income).
- Other Requirements: You must own and occupy a detached single-family home in the City of San Diego and have a minimum credit score of 680.
- Affordability Rule: The ADU must be rented to tenants with an income up to 80% of the Area Median Income (AMI) for seven years.
The SDHC also provides free technical assistance, including consultant support and project management guidance, based on lessons learned from their own pilot ADU projects.
This program is a fantastic opportunity for eligible homeowners. We highly recommend looking into it: Apply for the SDHC ADU Finance Program.
Alternative Financing Avenues
If you don’t qualify for the SDHC program, there are several other common ways to finance an ADU:
- Cash-Out Refinance: This involves replacing your current mortgage with a new, larger one and taking the difference in cash to pay for the ADU. It’s a popular option if you have significant equity in your home and current interest rates are favorable.
- Home Equity Line of Credit (HELOC): A HELOC works like a credit card secured by your home’s equity. You can draw funds as needed during the construction process, which is ideal for managing project cash flow. Interest rates are typically variable.
- Construction Loan: This is a short-term loan specifically for building projects. The lender releases funds in stages (draws) as construction milestones are met. Once the ADU is complete, the loan is typically refinanced into a traditional mortgage. These loans can be more complex to secure than a standard refinance.
The Step-by-Step Process for Your ADU San Diego Build

Building an adu san diego follows a clear, multi-stage process. While every project is unique, they all move through three essential phases: Design, Permitting, and Construction. Understanding this roadmap can make the journey much smoother.
Phase 1: Design and Planning
This crucial first phase is where your vision takes shape and critical decisions are made. It’s about more than just floor plans; it’s about creating a feasible, compliant, and functional home.
Assembling Your Team: You’ll need a professional to translate your ideas into buildable plans. Your main options are hiring an architect or working with a design-build firm. An architect provides detailed design services and construction documents, giving you the flexibility to bid the project out to multiple builders. A design-build firm offers a one-stop-shop approach, handling both the design and construction under one contract, which can streamline communication and potentially shorten timelines. Regardless of your choice, your team will also include a structural engineer to ensure the building’s integrity.
Feasibility and Site Assessment: Before any drawing begins, a thorough site feasibility study is essential. This assesses your property’s unique characteristics, including topography, soil conditions, utility access points (sewer, water, power), and any potential constraints like easements, protected trees, or location within a high fire hazard zone. This step prevents costly surprises down the road.
Developing the Design: You can opt for a fully custom design custom to your specific needs or consider pre-approved plans. The County of San Diego offers a gallery of pre-approved plans as a public resource, which can potentially speed up the city’s review process. Key design considerations include:
- Privacy: Thoughtful placement of windows, entrances, and outdoor spaces to create seclusion for both the main home and the ADU.
- Aesthetics: Matching exterior features (roofing, windows, color) with the primary home for a cohesive look, or creating a deliberate, stylish contrast.
- Functionality: Ensuring the layout maximizes usable space and serves its intended purpose, whether it’s for rental income, housing family, or a home office.
Phase 2: Navigating the Permitting Maze
This is often the most intimidating phase for homeowners. While state law mandates a 60-day review period for ADU applications, the real-world timeline in San Diego for the combined design and permitting phase is typically 4-6 months.
Submission and Plan Check: San Diego allows for convenient digital plan submission through its online portal. After submitting your complete set of construction documents, you’ll receive an invoice for a Plan Check Fee (around $1,500-$2,500). Your plans are then routed to various city departments for review, including the Development Services Department (for zoning and building code compliance), Public Works (for utility connections), and potentially the Fire-Rescue Department (for fire safety requirements). The city’s first review can take up to 60 days. It is common to receive plan check corrections, which are comments and required changes from the reviewers. Your design team will address these corrections and resubmit the plans. This back-and-forth can take another 30-60 days. The full plan review process often takes 90-120 days.
Permit Issuance: Once all departments have approved your plans, it takes another 15-20 days for the building permits to be officially issued. At this point, you’ll pay the remaining city fees (Building Permit fees, school fees, etc.) and can legally begin construction.
Special Considerations:
- Coastal Zone: Properties in the coastal zone require a Coastal Development Permit (CDP). The approval process is now handled by city staff, which can streamline things, but full implementation of these changes is pending certification by the California Coastal Commission (expected in 2026).
- High Fire Hazard Zones: ADUs in these areas require a minimum of four-foot side and rear setbacks for defensible space. Properties using the Density Bonus Program must also have access to an improved public street with two clear evacuation routes.
To simplify this phase, consider exploring: More info about Pre-Approved ADU Plans San Diego.
Phase 3: Construction and Completion
With permits in hand, the project moves from paper to reality. Selecting a reputable ADU builder with a proven track record in San Diego is the most important decision in this phase.
Construction Timelines: The on-site build typically ranges from 6 months for a straightforward project to a year or more for larger, custom builds. The first step is site preparation, which includes clearing the land, grading, and laying the foundation. This can cost around $25,000.
Utility Connections: Proper connections for water, sewer, and electricity are fundamental. As noted, sewer and water connection fees in San Diego are about $7,200, but the cost to trench and run the lines across your property can add thousands more.
Inspections: Throughout construction, a city inspector will visit your site to approve work at critical milestones. Key inspections include: foundation and under-slab plumbing, framing, MEP (mechanical, electrical, plumbing) rough-in, insulation, and drywall. Passing these inspections is required to proceed to the next stage.
Final Completion: Once all construction is finished, the city conducts a final inspection to ensure the entire project meets code and matches the approved plans. After passing the final, you will receive a Certificate of Occupancy, and your new ADU is officially ready to be lived in.
For help finding the right professionals, consider exploring: More info about ADU Contractors San Diego.
Key Considerations and Recent Developments
Building an adu san diego is a major investment with exciting benefits and some challenges. It’s also important to be aware of game-changing new laws that could affect your plans and the future value of your property.
The Pros and Cons of Building an ADU
It’s wise to weigh both sides before committing to an ADU project.
The Pros:
- Rental Income: A steady stream of passive income to help with your mortgage or boost your finances. In a high-rent market like San Diego, this can be substantial.
- Increased Property Value: A well-designed ADU is a smart investment that can significantly increase your home’s market worth and appeal to a wider range of buyers.
- Flexible Housing: Ideal for multi-generational living, providing independence for aging parents or adult children while keeping them close. It can also serve as a home office, guest suite, or a space for a caregiver.
- Addresses Housing Shortage: You directly contribute to solving San Diego’s housing crisis by creating a new, naturally affordable home in an existing neighborhood.
- Privacy for Tenants: A detached ADU offers a level of independence and privacy that is highly valued by renters and often commands higher rent than an apartment.
The Cons:
- High Upfront Cost: The initial financial investment can be substantial, often requiring significant savings or taking on new debt.
- Complex Regulations: Navigating city permitting, building codes, and specific overlays like the Coastal Zone can be daunting without experienced professionals.
- Construction Disruption: A major construction project in your backyard means months of temporary noise, dust, and workers on your property.
- Being a Landlord: If you plan to rent the unit, you take on the responsibilities of being a landlord, including finding tenants, collecting rent, and handling maintenance.
- Evolving Rules: Conflicts between state and local laws can lead to changes that impact projects, requiring flexibility and a knowledgeable team.
Despite the challenges, with the median price of a single-family home in San Diego County over $1 million, ADUs provide a vital path to more affordable housing options.
A New Frontier: Can You Sell Your ADU Separately?
One of the most groundbreaking recent changes is the ability to sell your ADU separately from your main home. This is thanks to Assembly Bill 1033 (AB 1033), a state law passed in 2023 that allows local agencies to adopt ordinances permitting ADUs to be subdivided and sold as condominiums.
This is a game-changer for creating affordable homeownership in San Diego. Instead of only being a rental unit, your ADU could be sold as its own home, potentially for 40% to 60% of what a traditional house costs in the same neighborhood. This creates much-needed “missing middle” housing and helps more people achieve the dream of homeownership.
The process, should San Diego opt in, would involve more than a simple sale. A homeowner would need to:
- Engage a Surveyor: To create a condominium map that legally separates the ADU and primary home into two distinct “units.”
- Form a Homeowners Association (HOA): An HOA must be established to manage the shared property elements, such as the land itself, a shared driveway, a common roof, or utility lines. Both the owner of the main home and the new owner of the ADU would be members of this two-unit HOA.
- Secure Lender Approval: The homeowner’s current mortgage lender must approve the subdivision of the property.
This legislative shift represents a huge step forward for housing diversity, turning a single-family lot into a source of two distinct, sellable assets. While the specifics are still being finalized by local jurisdictions like San Diego, it signals a major evolution in how we view residential property.
To learn more about these regulatory updates, you can review official city documents: Details on proposed ADU sale amendments.
Frequently Asked Questions about San Diego ADUs
Building an adu san diego brings up many questions. Here are concise answers to some of the most common queries we receive from homeowners.
What’s the difference between an ADU and a JADU?
An ADU (Accessory Dwelling Unit) is a fully independent home with its own kitchen and bathroom, up to 1,200 sq. ft. It can be attached or detached. A JADU (Junior Accessory Dwelling Unit) is smaller (max 500 sq. ft.), must be created within the existing primary home’s footprint, and can share a bathroom with the main house. A JADU is a more integrated and typically lower-cost option.
How long does the entire ADU process take in San Diego?
The entire process, from initial concept to completion, typically takes 10 to 18 months. This timeline is broken into two main phases: design and permitting (usually 4-6 months) and construction (usually 6-12 months). The exact duration can vary based on project complexity, site conditions, and city review times.
Are there any “hidden” costs I should know about?
While not truly “hidden,” some costs are often overlooked in initial estimates. Be sure to budget for expenses beyond the main construction contract, such as:
- Utility Connection Fees: For hooking up to city sewer, water, and power.
- Site Preparation: Costs for grading, excavation, or retaining walls if your lot has a slope.
- Impact Fees: While often waived for units under 750 sq. ft., larger ADUs may incur these fees (e.g., school fees).
- Landscaping: To finish the area around your new ADU.
To avoid surprises, always request a detailed, comprehensive estimate from your builder that accounts for all potential expenses.
Conclusion: Is an ADU the Right Move for Your San Diego Property?
Is building an adu san diego the right move for you? If you hope to generate rental income, create a private space for family, or contribute to solving our city’s housing needs, the answer is likely yes. An ADU is a powerful way to make a difference right from your own backyard.
The process can be complex and the costs significant. However, understanding the local regulations and available financial resources is the key to turning your vision into a successful project. We’ve seen how ADUs transform properties and lives by offering flexible living solutions and tangible financial benefits in our vibrant city. It’s an investment in your future and your community.
For the dedicated ADU builders and architects who are eager to steer this competitive market and connect with homeowners ready to build, ADU Marketing Pros provides specialized strategies designed to help you shine.


