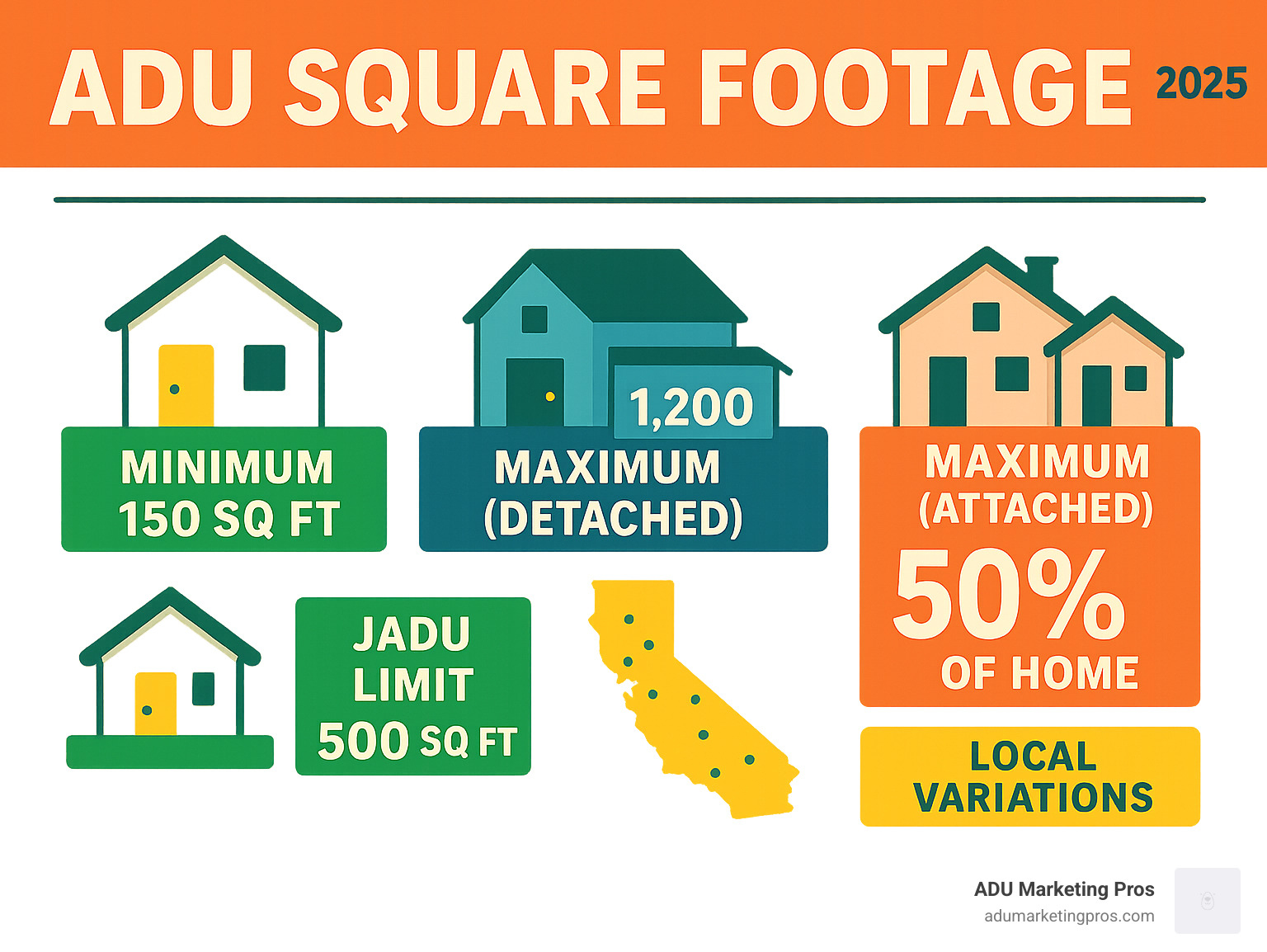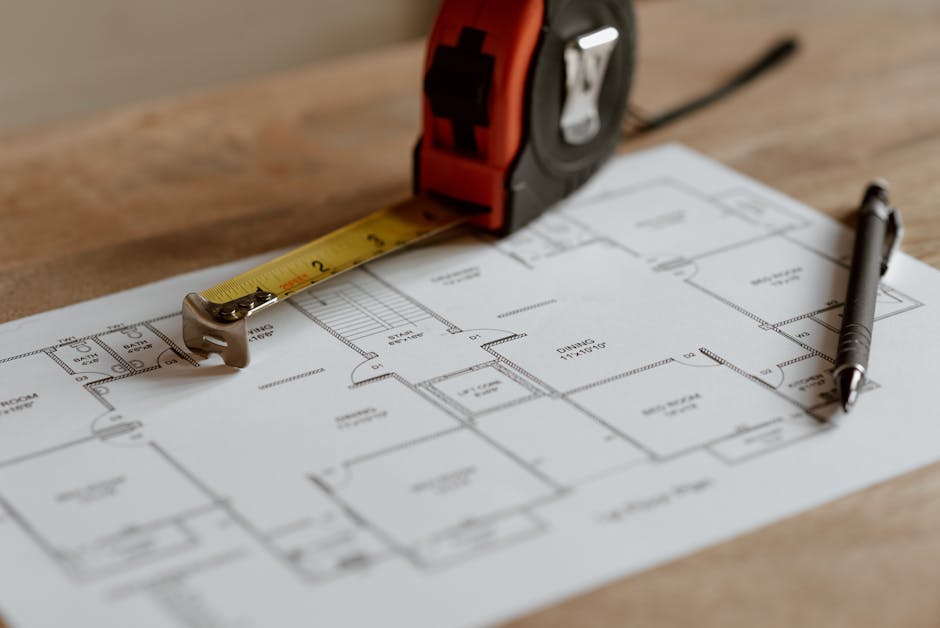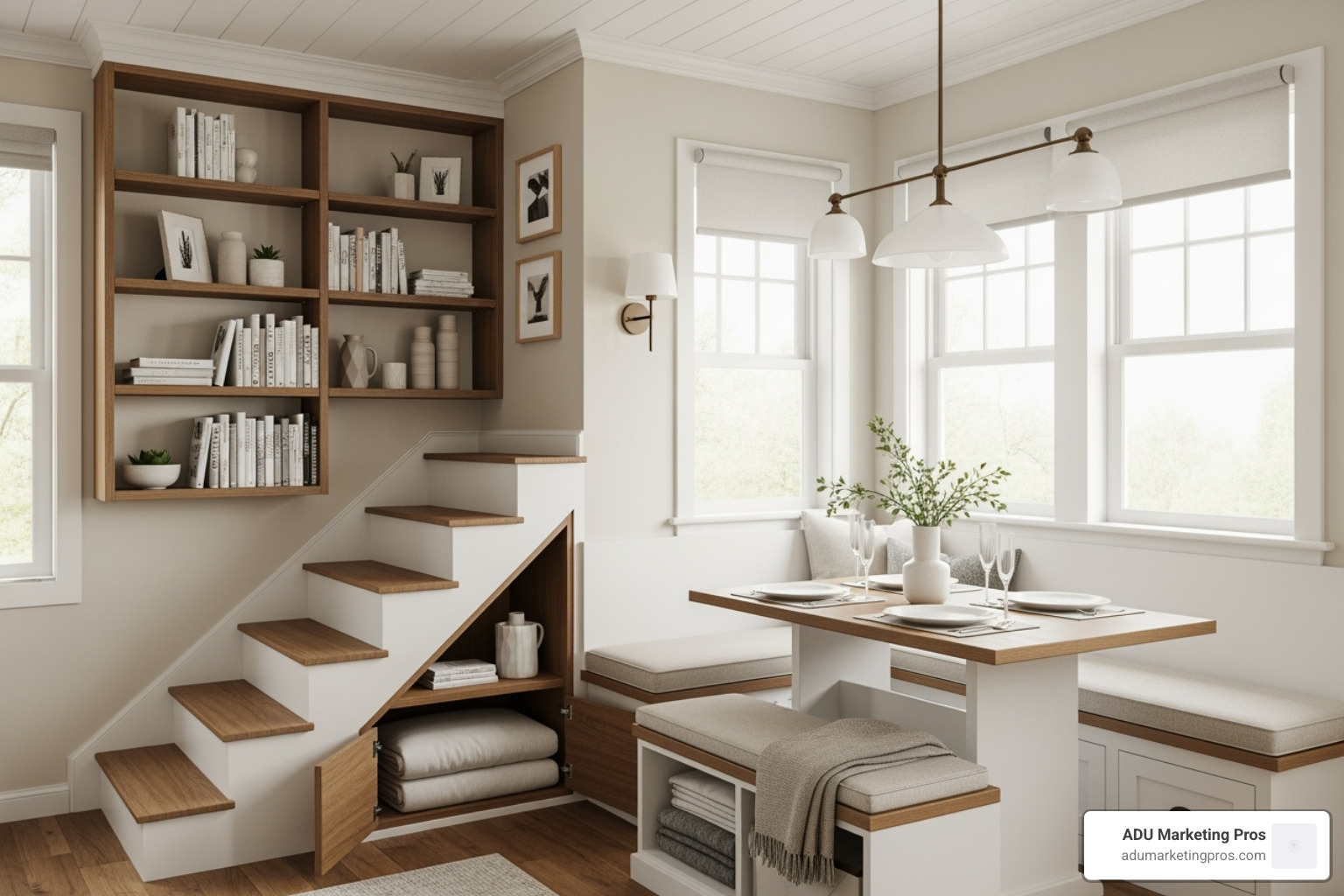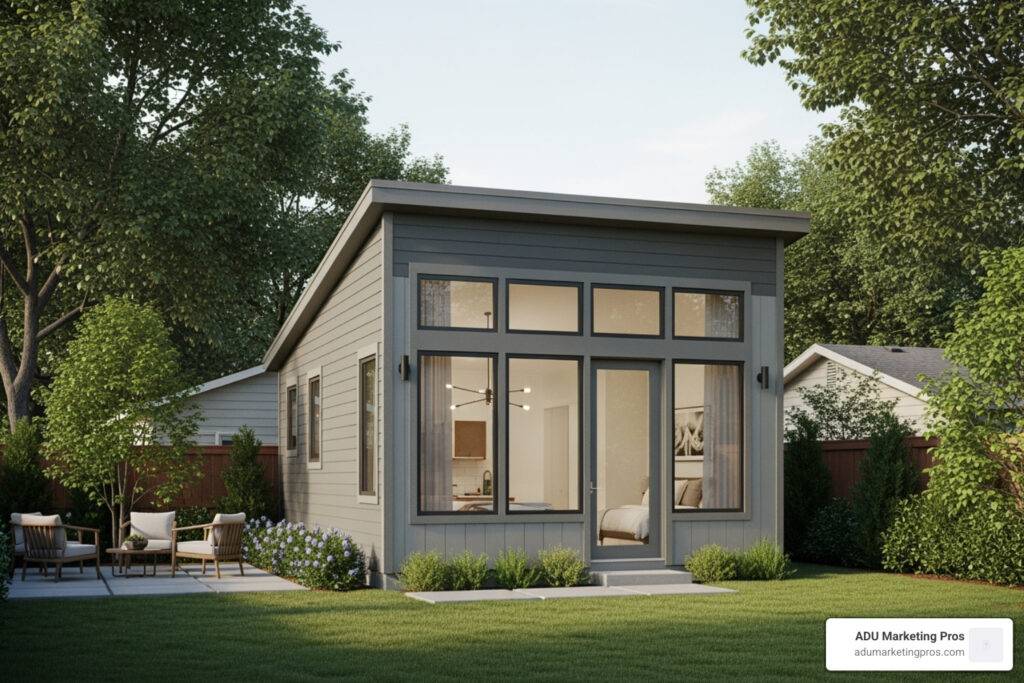Why ADU Square Footage Matters More Than You Think
ADU square footage determines everything from your construction costs to what you can legally build on your property. Here’s what you need to know right now:
Quick ADU Size Reference:
- Minimum size: 150 square feet (California state requirement)
- Maximum detached ADU: 1,200 square feet (California state limit)
- Maximum attached ADU: 50% of primary home’s square footage
- Junior ADU (JADU) limit: 500 square feet maximum
- State protection: Local rules can’t go below 800 square feet for qualifying ADUs
If you’re planning an ADU project, understanding size limits isn’t just about compliance – it’s about maximizing your investment. The wrong square footage choice can cost you thousands in permits, limit your rental income potential, or even get your project rejected.
The research shows that ADU costs vary wildly, from $20,000 basement conversions to $400,000+ custom builds. But here’s what most people miss: fixed costs make up a huge chunk of any ADU project. Foundation work, utility connections, and permits don’t change much whether you build 400 or 800 square feet.
That’s why over 40% of Portland ADUs are larger than 700 square feet – builders maximize their zoning allowances because additional square footage is relatively cheap once you’ve covered the basics.
But size limits aren’t just about state law. Local cities and counties add their own rules on top of California’s baseline requirements. Some limit ADUs to 650 square feet, others allow up to 2,000 square feet depending on your lot size and location.

Basic ADU square footage vocab:
Understanding the Fundamentals of ADU Size

Think of an ADU as a tiny apartment that needs to work just like any other home. It can’t just be a glorified storage shed with a bed thrown in – it needs to be a real place where someone can actually live comfortably and safely.
The tricky part? Fitting all the essentials into what might be a pretty small space. That’s why understanding ADU square footage fundamentals matters so much for your project’s success.
What Defines an ADU and Its Living Space?
Here’s the thing about ADUs – they’re not just extra rooms. They’re complete, independent homes that happen to share your property. Every ADU must include the basic necessities of daily life: a kitchen area with a sink, cooking surface, and food storage, plus a bathroom with a toilet and bathing facilities.
You’ll also need a dedicated sleeping area (though this can double as your living space in smaller units) and a lockable external entrance that’s separate from your main house. Think of it like having your own front door key – essential for true independence.
The permanent foundation requirement is what separates ADUs from tiny houses on wheels. Your ADU needs to be anchored to the ground and connected to utilities just like any traditional home. When people ask about ADU Vs Tiny House differences, this is usually the big one.
Beyond the basics, your ADU must meet habitability standards that make it safe and comfortable. This includes minimum ceiling heights of 7 feet in living areas, proper natural light and ventilation, and emergency exit requirements. These aren’t just bureaucratic boxes to check – they ensure your ADU actually feels like a home rather than a cramped afterthought.
All of this explains why California’s 150 square foot minimum exists. Try fitting a functional kitchen, bathroom, sleeping area, and proper egress into anything smaller – it’s nearly impossible without compromising safety or livability.
The General Rules: Minimum and Maximum ADU Square Footage
California’s state law creates a baseline framework for ADU square footage, but think of it as the starting point rather than the final word. Local cities and counties often add their own rules on top of these state requirements.
The minimum size requirement is straightforward: all ADUs must be at least 150 square feet. Some local jurisdictions bump this up higher, but they can’t go below the state minimum. Even Junior ADUs (JADUs) follow this same 150 square foot floor.
Maximum size limits get more interesting because they depend on what type of ADU you’re building. Detached ADUs can be up to 1,200 square feet statewide, which gives you plenty of room for a comfortable one or two-bedroom unit.
Attached ADUs follow a different rule – they can’t exceed 50% of your primary home’s square footage. So if your main house is 2,000 square feet, your attached ADU maxes out at 1,000 square feet. But if you have a smaller 1,200 square foot home, you’re limited to just 600 square feet for an attached ADU.
Junior ADUs have the tightest restrictions at just 500 square feet maximum, and they must be created within your existing primary residence – think converting a bedroom or part of your house.
Here’s where local rules can really shake things up. While about 391 California cities and counties stick with state limits, roughly 150 have enacted stricter local restrictions. These often tie ADU size to bedroom count – a studio or one-bedroom ADU might be capped at 800 square feet, while two-bedroom units could be limited to 1,000 square feet regardless of the state maximums.
The relationship between your primary residence size and ADU limits becomes crucial for planning. If you’re dreaming of a spacious 1,200 square foot attached ADU but your main house is only 1,800 square feet, you’ll hit that 50% rule and be limited to 900 square feet instead.
Decoding State and Local ADU Square Footage Regulations

ADU rules work like a layer-cake: California sets the bottom layer, then every city or county adds its own frosting. Understanding where the state stops and your local jurisdiction starts keeps your project out of a permitting quagmire.
State vs. Local: The Two Layers of ADU Rules
California’s safety net
- HCD guarantees every homeowner the right to build at least one ADU up to 800 sq ft, 16 ft high, with 4-ft side/rear setbacks.
- Cities may not override that minimum—but they can allow more.
What locals still control
- Maximum size beyond the 800 sq ft floor (never below it).
- Additional setbacks or design standards.
- Lot-coverage or floor-area-ratio (FAR) caps.
Because limits shift city-to-city, always verify with your planning desk. The City of Los Angeles square-footage guide shows how even basic math can vary.
Sizing Up Different ADU Types
- Detached ADU: Up to 1,200 sq ft statewide—most flexible on design and size.
- Attached ADU: Capped at 50 % of the main house and never above 1,200 sq ft.
- Junior ADU (JADU): Inside the existing home, max 500 sq ft.
- Conversion ADU: Limited by the area you’re converting (garage, basement, etc.).
Looking to go big? A 1200 Sq Ft ADU pushes the limit while staying fully compliant.
Key California ADU Square Footage Exemptions
- 800 sq ft default right – applies even in the strictest towns.
- 750 sq ft exemption – units under this size often skip lot-coverage and FAR caps.
- 4-ft setback mandate – state law shrinks rear/side setbacks for qualifying ADUs.
For a full checklist of every exemption, see How Big Can An ADU Be In California.
Maximizing Functionality Within Your ADU’s Footprint

Once you know your size limits, the real challenge begins: making every square foot count. Smart design can make a 400 square foot ADU feel more spacious than a poorly planned 800 square foot unit.
“Gross Floor Area” vs. “Usable Space”: What Really Counts?
Understanding how square footage is calculated can help you maximize your ADU’s functionality. There’s often a significant difference between “gross floor area” (what counts toward size limits) and actual usable living space.
Gross Floor Area Calculation:
- Measured from exterior walls
- Includes all conditioned (heated/cooled) space
- Excludes non-conditioned spaces like covered patios
- May exclude areas with ceiling heights under 7 feet
- Doesn’t include wall thickness in usable space calculations
What Doesn’t Count Toward Size Limits:
- Covered porches and patios (if not enclosed and conditioned)
- Breezeways with solid or lattice roofs
- Unfinished basements or attics
- Mechanical rooms and utility closets (in some jurisdictions)
- Staircases (though they reduce usable space)
This distinction matters enormously for design. A 900 square foot ADU might have only 800 square feet of actual usable living space once you account for wall thickness, a mechanical closet, and staircase to a loft area.
The Deschutes County ADU Research Checklist provides an excellent example of how to calculate usable area by excluding areas with ceiling heights under 7 feet and ensuring proper egress requirements for habitable rooms.
Smart Design Strategies for Any ADU
Regardless of your ADU square footage limit, these design strategies can maximize functionality:
Open Floor Plans:
- Combine kitchen, dining, and living areas
- Use furniture and area rugs to define spaces
- Avoid unnecessary walls that eat up square footage
- Create sight lines that make spaces feel larger
Multi-Functional Furniture:
- Murphy beds that fold into walls
- Ottoman storage benches
- Expandable dining tables
- Built-in seating with storage underneath
Vertical Storage Solutions:
- Floor-to-ceiling cabinets
- Wall-mounted desks and shelving
- Loft areas for sleeping or storage
- Tall, narrow furniture instead of wide pieces
Maximize Natural Light:
- Large windows and skylights
- Light-colored walls and finishes
- Mirrors to reflect light and create depth
- Glass doors to outdoor spaces
Space-Saving Details:
- Pocket doors instead of swing doors
- Built-in appliances and furniture
- Corner sinks and compact fixtures
- Sliding barn doors for style and function
Outdoor Living Integration:
- Covered patios extend living space without counting toward square footage
- Large sliding doors blur indoor/outdoor boundaries
- Outdoor kitchens and dining areas
For specific layouts, 400 Square Foot ADU Plans shows how to pack full functionality into minimal space.
How Intended Use Shapes Your Ideal ADU Square Footage
Your ADU’s purpose should drive size decisions more than maximum allowances. Here’s how different uses affect optimal sizing:
Rental Income Focus:
- Larger units (800-1,200 sq ft) typically command higher rents
- Two-bedroom units appeal to more tenant types
- Full-size appliances and separate dining areas increase marketability
- Consider 1000 Sq Ft ADU for optimal rental income balance
Guest House Use:
- 400-600 square feet often sufficient
- Focus on comfort over maximum space
- One bedroom with quality finishes
- Kitchenette may be adequate instead of full kitchen
Home Office/Studio:
- 150-300 square feet can work well
- Prioritize natural light and electrical capacity
- May not need full kitchen facilities
- Consider zoning rules for business use
Aging-in-Place/Multigenerational Living:
- Accessibility features may require more space
- Single-floor layouts preferred
- Full kitchen and laundry facilities important
- 600-800 square feet typically provides comfort
Investment Property Strategy:
- Maximize allowable square footage for best ROI
- Fixed costs favor larger builds
- Consider future resale and rental markets
- Balance construction cost with income potential
The Financial Equation: How Square Footage Impacts Your Budget
Building bigger isn’t always pricier on a per-foot basis—because many ADU costs are fixed from day one.
Breaking Down ADU Cost Per Square Foot
Portland data illustrates the pattern:
- 400 sq ft detached ADU → ≈ $170 k total (≈ $425 / sq ft)
- 800 sq ft detached ADU → ≈ $210 k total (≈ $262 / sq ft)
Doubling the space raised total cost only ~25 %. Why? Fees for permits, foundation work, and utility tie-ins barely change with size, so each extra square foot gets cheaper.
Common fixed costs (size-independent)
- Site prep & permits: $5k–$15k
- Foundation excavation/footings: $10k–$15k
- Utility connections: $3k–$10k
Variable costs—framing, roofing, finishes—scale with square footage but are a smaller share of the overall bill. For deeper numbers see ADU Cost Per Square Foot.
The Hidden Costs: Permitting Fees
California jurisdictions usually charge $10–$12 / sq ft for building permits:
- 400 sq ft unit → ~$4,000–$4,800 in permits
- 800 sq ft unit → ~$8,000–$9,600 in permits
An extra $4k in fees can translate into hundreds more in monthly rent, so upsizing often pays for itself fast. Remember to budget for separate electrical, plumbing, and mechanical permits, plus any local impact fees.
Frequently Asked Questions about ADU Size
Can an ADU ever be larger than the primary residence?
No. An ADU must remain subordinate:
- Attached ADU: Max 50 % of your home’s floor area.
- Detached ADU: Up to 1,200 sq ft but never more than the main house.
- JADU: Hard-capped at 500 sq ft inside the existing dwelling.
Some cities tighten the percentage further, so verify locally.
What is the smallest practical ADU?
State code sets an absolute minimum of 150 sq ft, yet most designers recommend 300–400 sq ft to comfortably fit a kitchen, bath, and sleeping space. Check out efficient layouts in ADU Floor Plans California.
Will my ADU increase property taxes?
Yes. Counties usually reassess your parcel to include the new living area. While that raises annual taxes, owners typically gain 20 %+ in property value and new rental income. Ask your local assessor’s office about any temporary ADU tax abatements.
Conclusion
Planning your ADU doesn’t have to feel overwhelming once you understand the ADU square footage rules. Think of it like learning to drive – complex at first, but straightforward once you know the basics.
Your ADU size foundation starts with California’s simple framework: 150 square feet minimum, 1,200 square feet maximum for detached units, and that 50% rule for attached ADUs. Junior ADUs cap out at 500 square feet. These aren’t just random numbers – they’re designed to ensure your ADU functions as a real home while staying subordinate to your main house.
But here’s where it gets interesting. State law is just your starting point. Local cities and counties layer on their own requirements, which can be stricter but rarely more generous. That’s why checking with your local planning department isn’t optional – it’s essential. What works in Sacramento might not fly in San Francisco.
The economics tell a compelling story about ADU sizing. Those fixed costs – foundation work, utility connections, permits – they’re roughly the same whether you build 400 or 800 square feet. That’s why smart builders often maximize their allowable square footage. You’re paying for the infrastructure either way, so why not get the most space possible?
Design matters more than raw square footage in many cases. A well-planned 600 square foot ADU can feel more spacious and functional than a poorly designed 900 square foot unit. Open floor plans, smart storage solutions, and good natural light work magic in small spaces. Gross floor area and usable living space aren’t the same thing.
Your intended use should drive your size decisions. Building for rental income? Bigger usually means better returns. Creating a home office? A cozy 300 square feet might be perfect. Housing aging parents? Accessibility features might require more space than you initially planned.
The permit costs and regulations might seem daunting, but they’re predictable once you understand the system. Most California jurisdictions charge $10-$12 per square foot for ADU permits. Yes, that 800 square foot ADU will cost more to permit than a 400 square foot one, but the rental income difference often justifies the extra expense.
Don’t let perfect be the enemy of good. You don’t need to build the maximum allowable size to create value. A thoughtfully designed smaller ADU that fits your budget and needs is infinitely better than an overbuilt project that strains your finances.
The ADU market keeps evolving, with new regulations and opportunities emerging regularly. What doesn’t change is the importance of understanding your local rules, planning for your specific needs, and designing for maximum functionality within your space constraints.
At ADU Marketing Pros, we work with construction and architecture firms navigating these exact challenges every day. If you’re an ADU professional looking to grow your business in California’s competitive market, find expert marketing solutions for your ADU business to connect with more qualified clients.
Your ADU journey starts with understanding the rules, but it succeeds through smart planning and execution. Whether you’re building a compact studio or maximizing your lot with a spacious family unit, the best ADU size is the one that meets your goals while working within your local regulations and budget.

