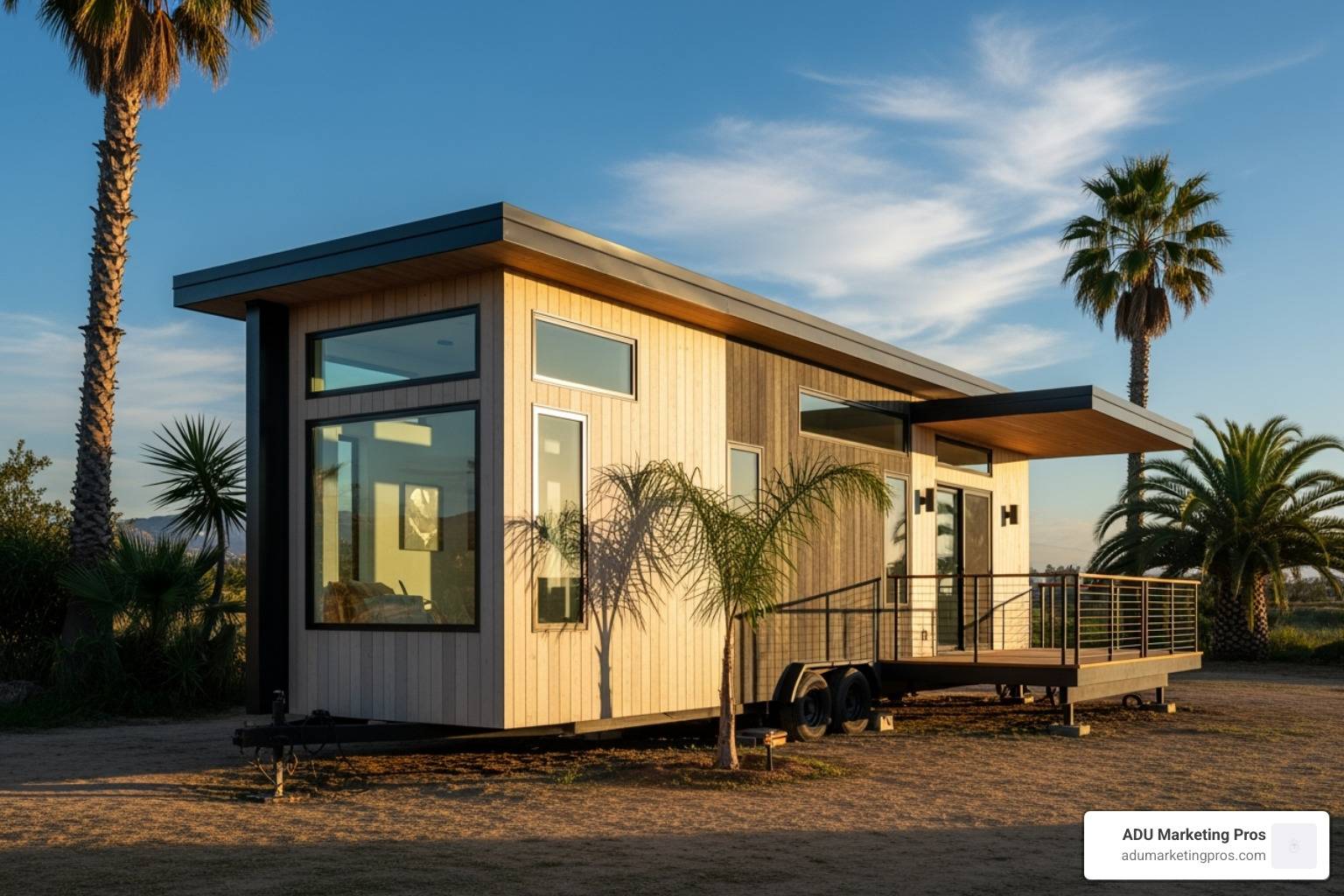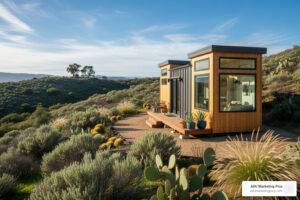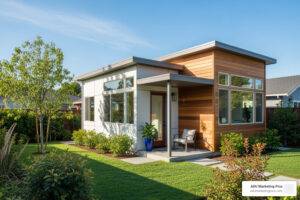Why Southern California is Leading the Tiny House Revolution
Architects in southern california who design tiny houses are at the forefront of a movement that redefines home. They merge innovative design with sustainable living, crafting compact, intelligent spaces that prove bigger isn’t always better. As housing costs rise and environmental awareness grows, these professionals are creating smart homes that maximize every square foot and accept the indoor-outdoor lifestyle unique to the Golden State. This convergence of economic pressure and cultural evolution has created a unique incubator for innovation. The state’s notoriously high cost of living acts as a powerful catalyst, pushing residents to seek creative, affordable housing alternatives. Simultaneously, a deep-seated environmental consciousness and a cultural shift away from material accumulation towards experiential living have made the minimalist ethos of tiny homes incredibly appealing. Architects here are not just responding to a trend; they are shaping a necessary and desirable future for California living.
Top Southern California Tiny House Architects:
- Lehrer Architects (Los Angeles) – Social impact design, tiny home villages for the homeless
- Sol Haus Design (Ojai) – Sustainable, off-grid tiny homes and ADUs
- MINARC (Santa Monica) – Hyper-sustainable minimalist designs
- And And And Studio (Los Angeles) – Historic home renovations and space optimization
- Wyndhamdesign (Santa Barbara) – Modern, energy-efficient tiny homes and ADUs
As Michael Lehrer of Lehrer Architects states, \”Being an architect is a social act.\” This ethos drives firms to create designs that address both personal dreams and community needs, from backyard ADUs for rental income to innovative solutions for the housing crisis. These architects are pioneering a movement that is reshaping California’s housing landscape.
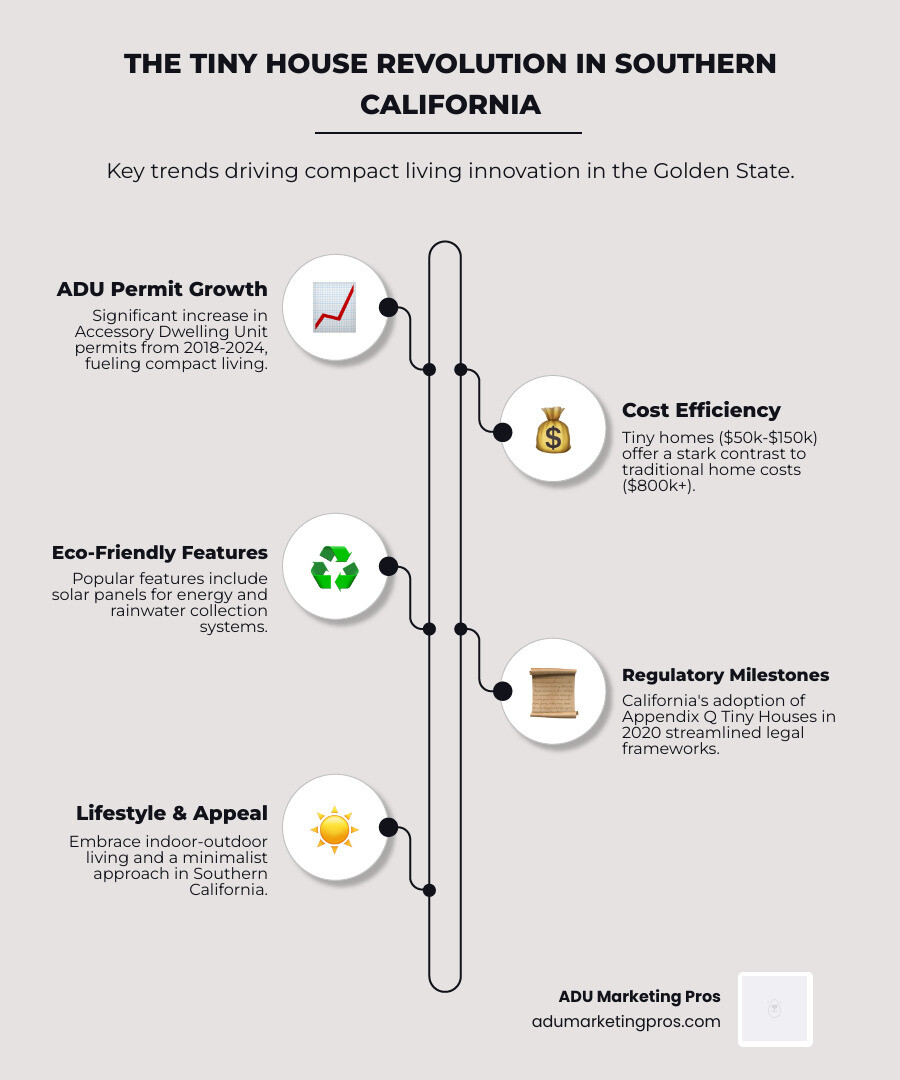
Architects in southern california who design tiny houses word roundup:
The Allure of Tiny Living in Southern California
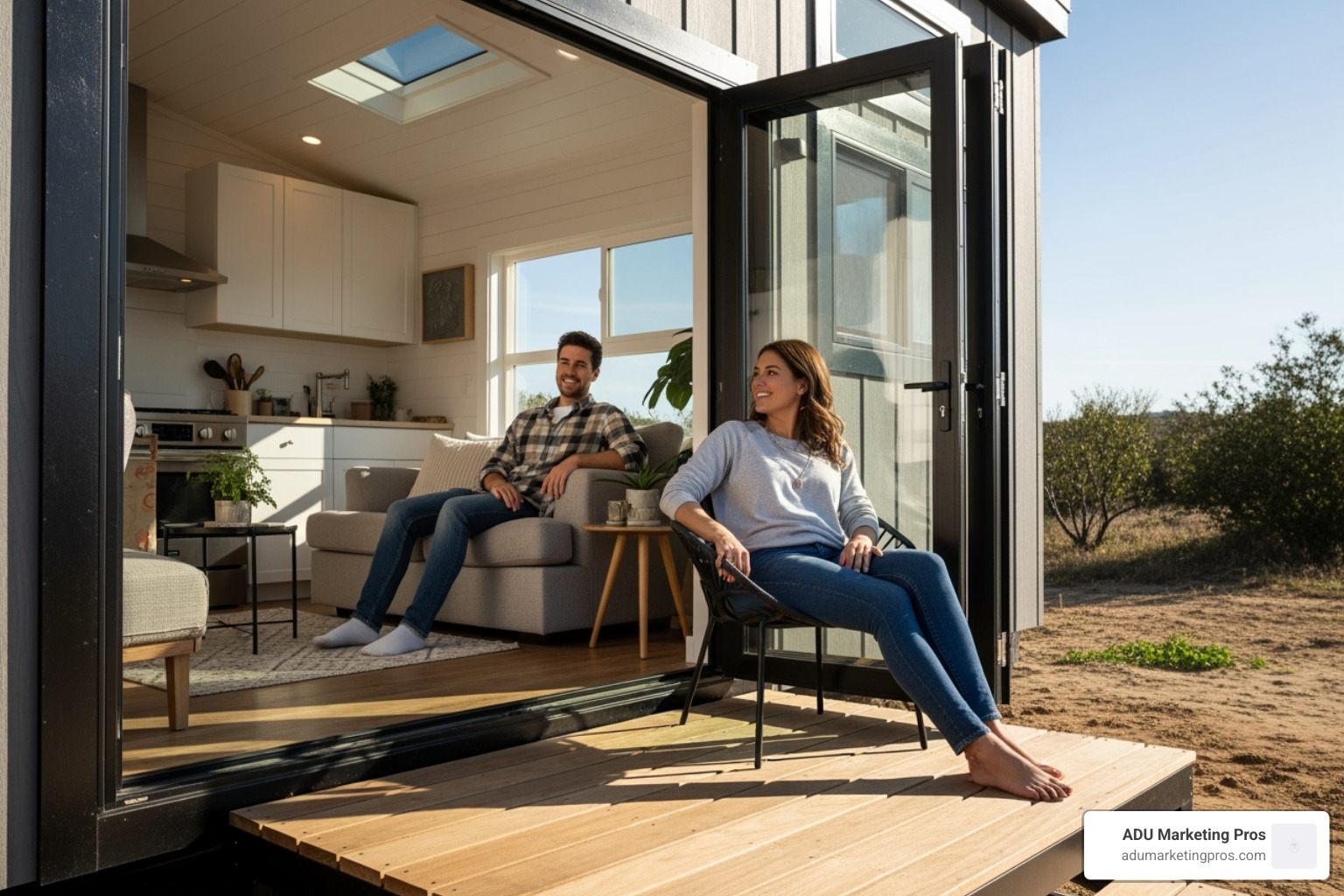
Southern California’s year-round sunshine and diverse landscapes provide an ideal backdrop for the tiny house movement. The mild climate encourages an indoor-outdoor lifestyle, making smaller interior spaces feel expansive and connected to nature. This region offers everything from beaches to mountains, creating the perfect environment for a lifestyle that values experiences over possessions.
Why SoCal is a Tiny Home Haven
Our region’s blend of natural beauty and urban challenges has made it a haven for tiny homes. Whether it’s a coastal unit in Malibu designed to capture ocean breezes, a desert dwelling in Joshua Tree built for stargazing, or a mountain retreat in Big Bear, the landscape itself becomes a primary design element. The climate allows for flexible, open designs with maximized natural light, reducing utility bills and increasing financial freedom. More importantly, tiny homes, especially Accessory Dwelling Units (ADUs), are a key part of the solution to California’s housing crisis. The state has simplified ADU regulations, fueling an \”ADU boom\” that increases housing density on existing lots. Cities like Los Angeles and San Diego have further streamlined their local processes, creating pre-approved plans and offering grants that make ADU construction more accessible than ever. For more on this, explore our resources on Accessory Dwelling Unit Design. This movement is about embracing an intentional lifestyle: decluttering, minimizing one’s environmental footprint, and focusing on what matters.
The Architect’s Role in the Tiny Revolution
Translating the tiny living dream into a functional, beautiful, and legal reality requires expertise. This is where architects in southern california who design tiny houses are indispensable. They are visionaries who transform a small footprint into a highly efficient and aesthetically pleasing home.
Their role extends beyond drawing plans. They specialize in maximizing every inch with multi-functional furniture, vertical storage, and open-concept layouts. They are also experts at navigating complex local building codes and zoning regulations, ensuring your tiny home meets all safety and legal requirements. From concept to construction, architects collaborate with clients to translate their needs and budget into a custom design that’s perfectly suited for their tiny revolution.
A Curated List of Architects in Southern California Who Design Tiny Houses
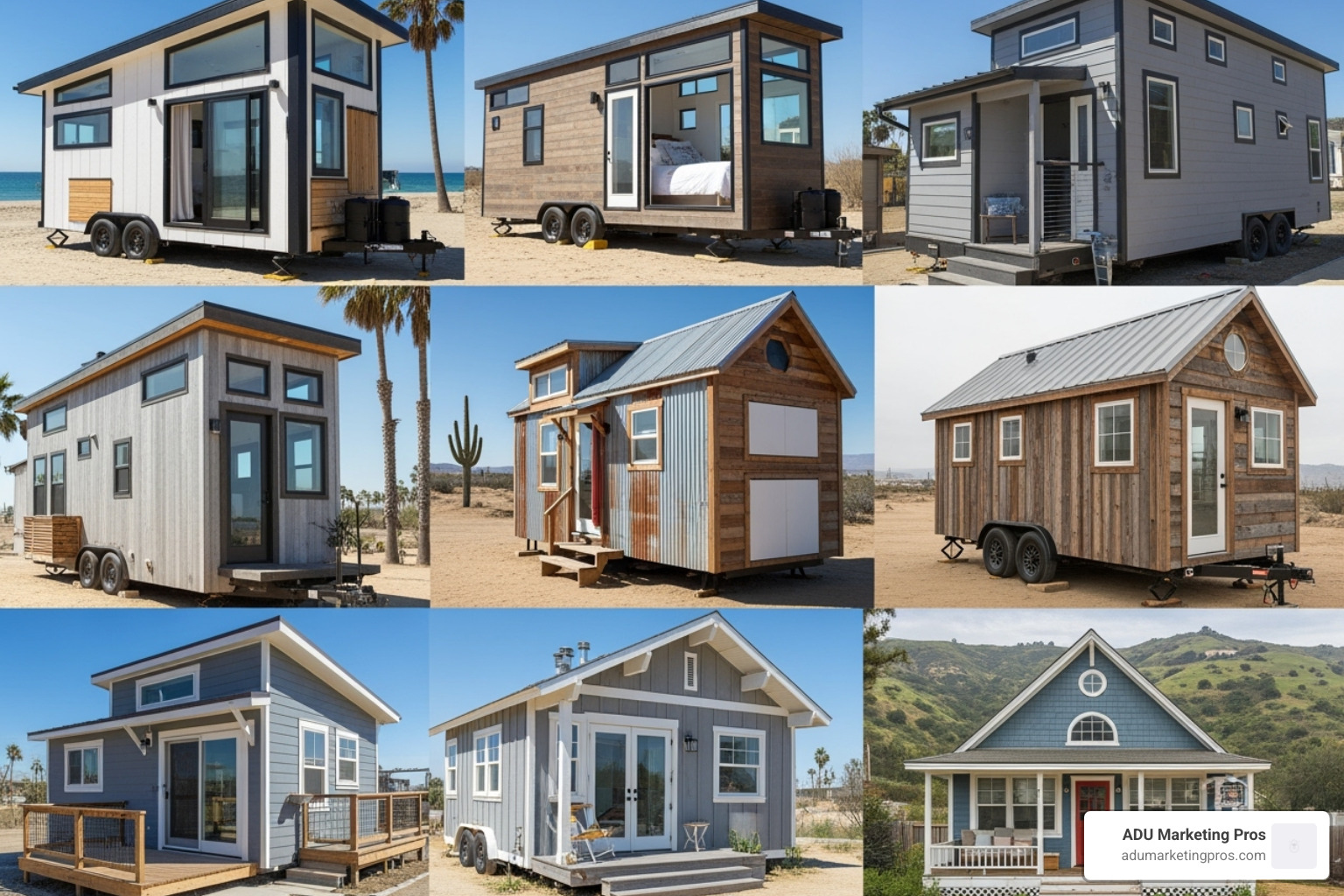
Finding the right architect is critical to your tiny house dream. Southern California is home to exceptional architects in southern california who design tiny houses who understand that small spaces require big ideas. The firms we’ve selected are specialists who have dedicated their careers to proving that compact living can be beautiful, functional, and transformative.
Lehrer Architects: Designing for Dignity and Social Impact
When Michael Lehrer says, \”Being an architect is a social act,\” he’s describing his firm’s mission. Lehrer Architects has become a powerhouse in Los Angeles for creating tiny home villages that address homelessness with dignity. Their Whitsett West Tiny Home Village in North Hollywood, with 77 compact units, was remarkably completed in just three months on a challenging, narrow site. The firm uses vibrant, pop art-inspired colors to bring joy to residents and fight the stigma of transitional housing. Their work, including the Alexandra Park Village, demonstrates how architects in southern california who design tiny houses can tackle both personal dreams and community-wide crises. Learn more about Lehrer Architects’ innovative community projects.
Sol Haus Design: Sustainable, Soulful, and Simple Living
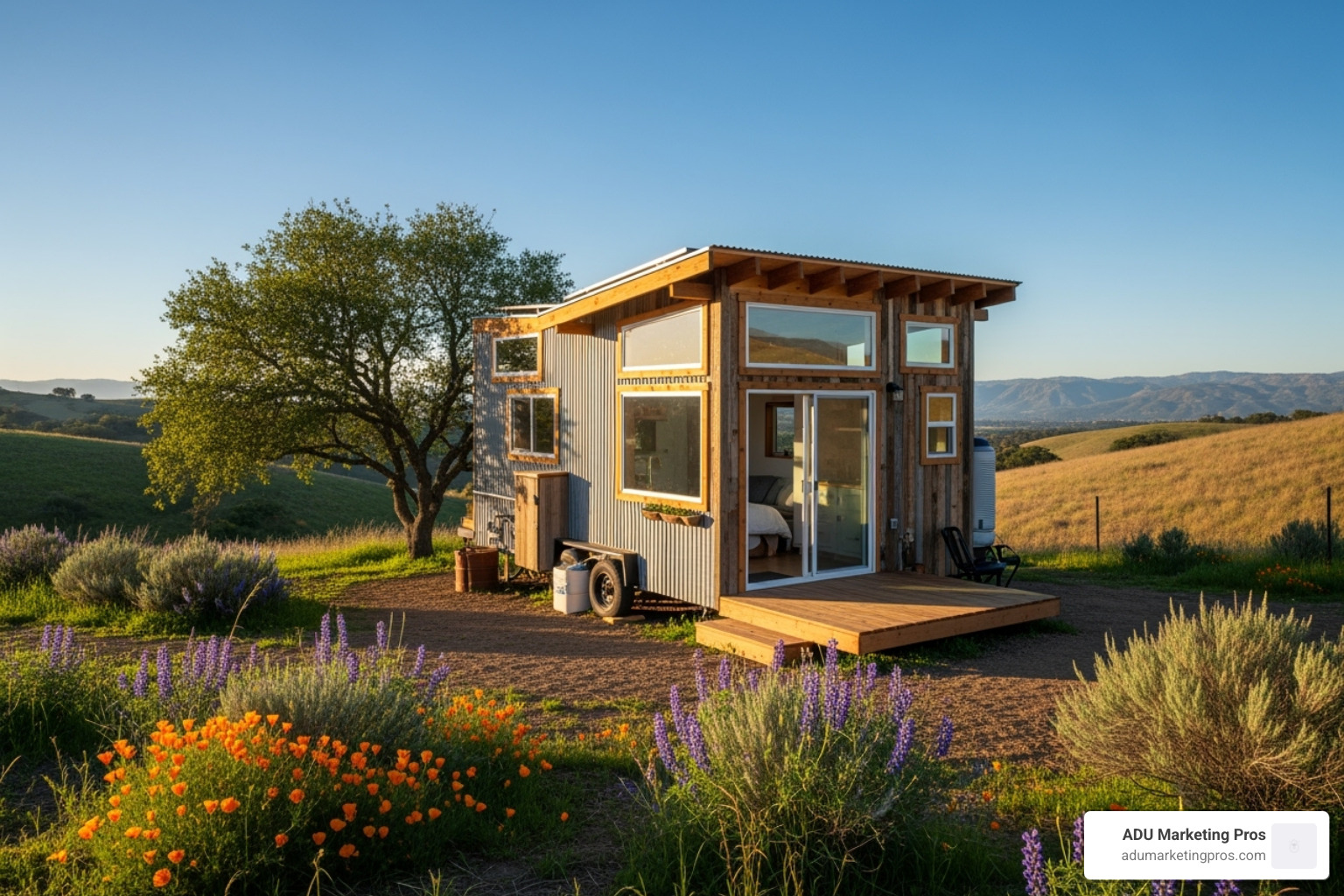
Architect Vina Lustado of Sol Haus Design lives what she preaches, having called her own off-grid tiny house home since 2012. This experience infuses every project her Ojai-based firm undertakes. Sol Haus Design champions human-centered design to create spaces that are \”good for the soul and kind to the planet.\” The firm is BCorp Certified, 100% female and immigrant owned, and 1% for the Planet Certified. Vina’s personal journey provides unique insights into what makes tiny living work. Her firm specializes in prefab tiny homes, ADUs, and sustainable remodels that accept a \”less is more\” philosophy, proving minimalist design can feel luxurious. For more information, visit Sol Haus Design.
MINARC: Hyper-Sustainable and Minimalist Nordic Design
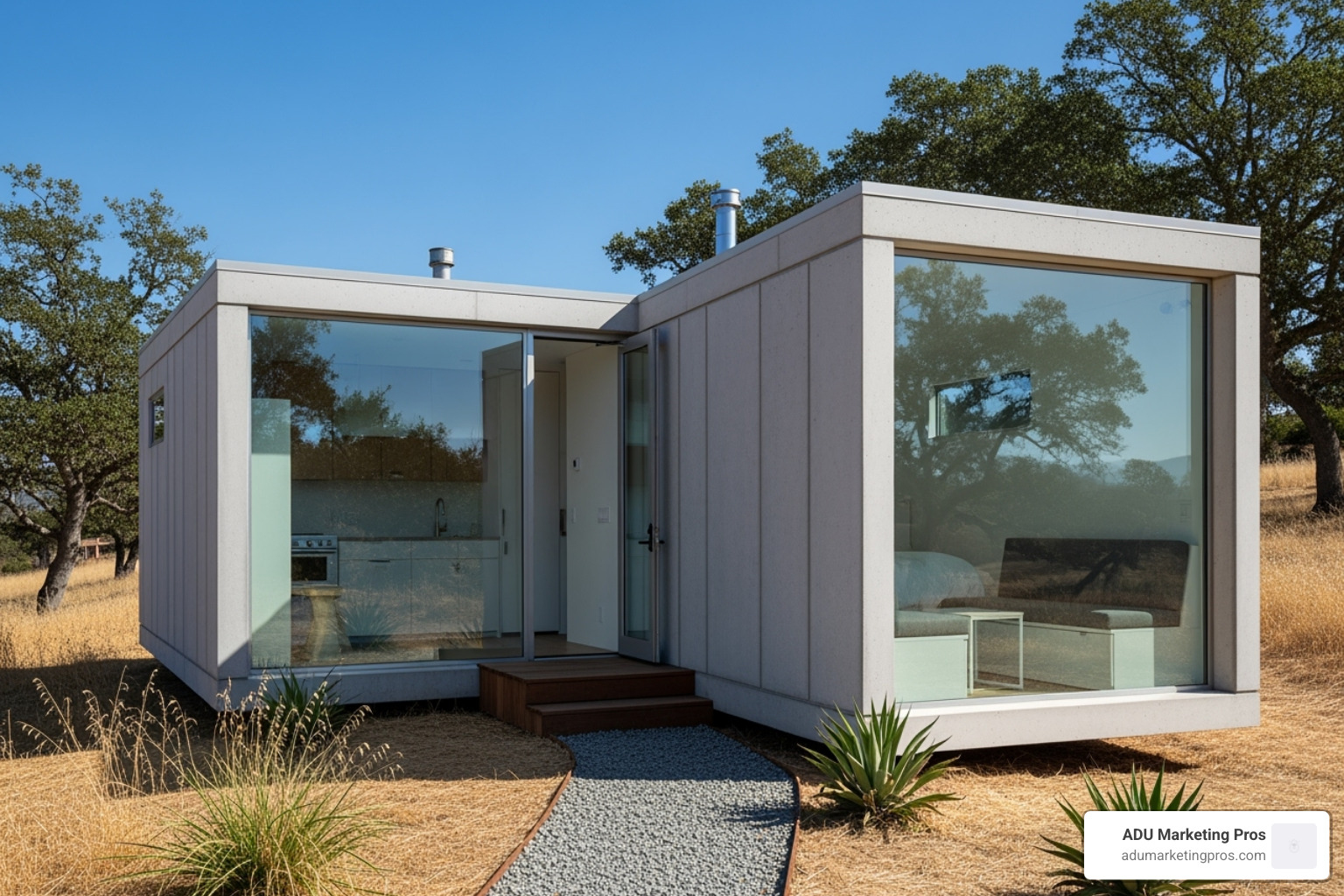
Santa Monica’s MINARC proves that Scandinavian minimalism and Southern California living are perfect partners. The firm creates spaces that foster connections between humans and nature through hyper-sustainable design. Their 140-square-foot tiny house is a masterclass in maximizing minimal space, using durable concrete panels for temperature regulation and strategic cross-ventilation to eliminate the need for AC. MINARC’s Nordic design principles emphasize natural light and seamless indoor-outdoor living. Their use of reclaimed materials and energy-efficient systems shows that sustainability and beauty are not mutually exclusive. Explore more in our guide to Eco-Friendly Small Homes.
And And And Studio: Reimagining Compact Urban Homes
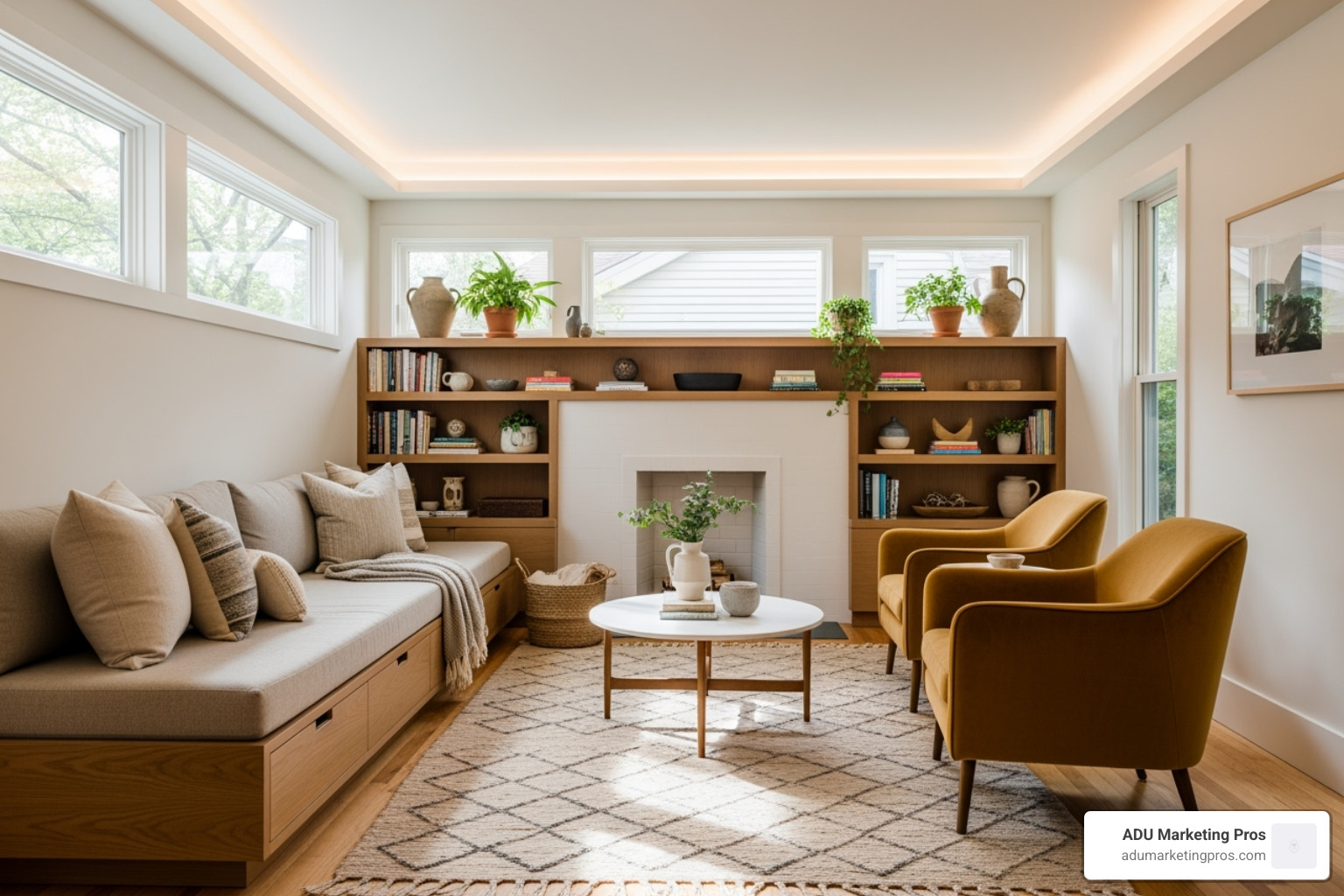
Los Angeles-based And And And Studio specializes in changing existing small spaces into modern, functional homes. Their expertise in spatial optimization is invaluable for renovations. Their Glenmanor House project in Atwater Village is a prime example. They took a 1910s bungalow with cramped rooms and an awkward layout and reimagined it by minimizing hallways and maximizing natural light. The firm’s philosophy is to create a *\”beautiful sequence of spaces that connect to the site.\”” They prove that adapting existing small homes for contemporary life can be just as effective as building from scratch. Check out more of their work to see how they transform challenging spaces.
Key Design Philosophies for Southern California Tiny Homes
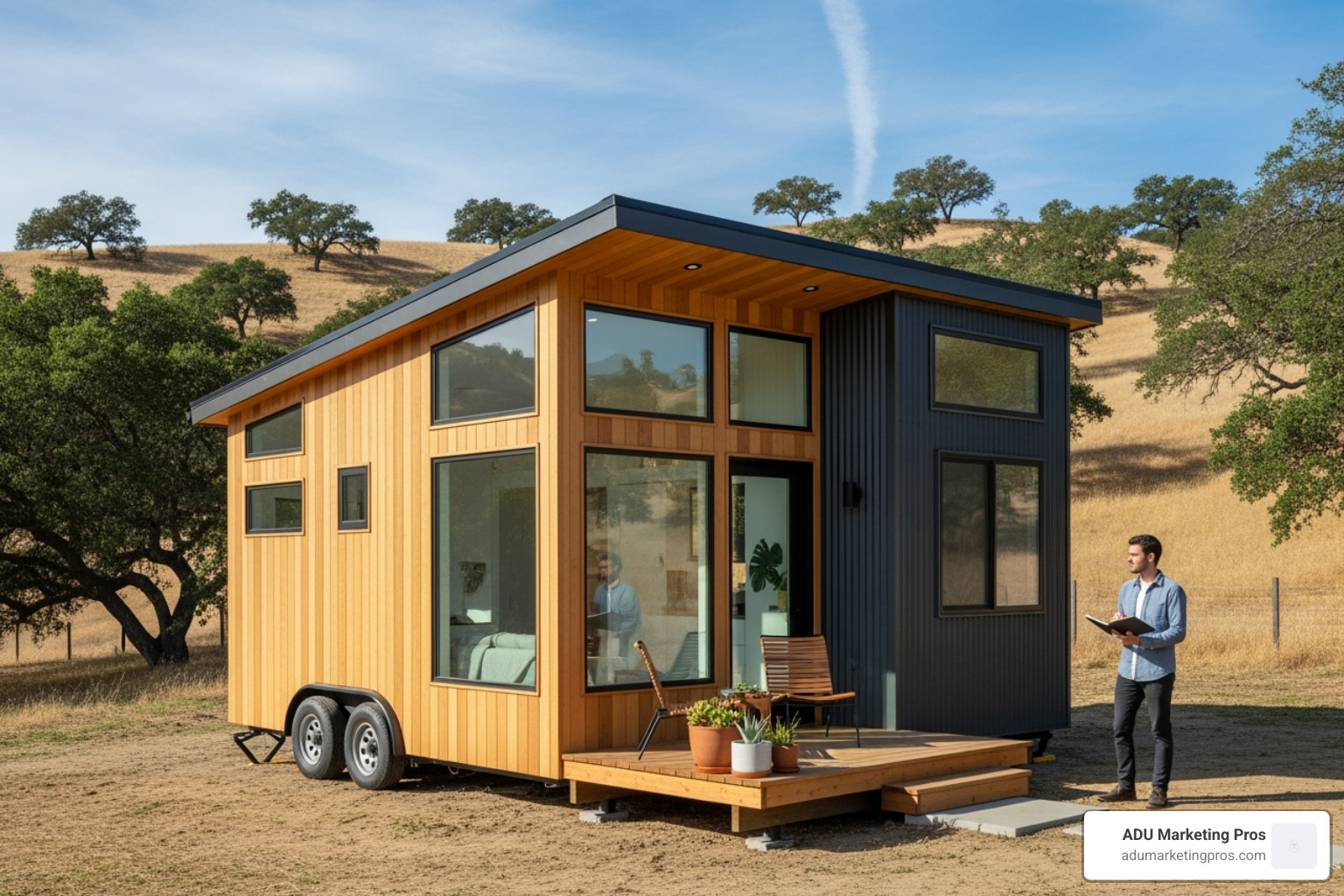
Stepping into a well-designed tiny home feels surprisingly comfortable and free, a feeling that results from careful planning and innovative design. Architects in southern california who design tiny houses have perfected philosophies that turn compact footprints into homes that feel spacious, sustainable, and livable. It’s not about shrinking a traditional house; it’s about reimagining how we interact with our spaces.
How these architects in Southern California who design tiny houses maximize space
The magic of tiny home design lies in treating every inch as precious. Key strategies include:
- Smart Storage: Floor-to-ceiling built-in cabinetry, hidden compartments, and under-floor storage keep belongings accessible but out of sight.
- Changing Furniture: A dining table might fold down from a wall, or a bed might lift to reveal a home office, allowing spaces to adapt throughout the day.
- Open-Concept Layouts: Eliminating unnecessary walls and hallways creates a continuous flow, making a small space feel much larger.
- Vertical Space: High ceilings and lofted areas for sleeping or storage draw the eye upward and add usable square footage without expanding the footprint.
- Indoor-Outdoor Connection: Large glass doors and clerestory windows dissolve the barriers between inside and out, making the vast California landscape an extension of the living room. For more insights, see our guide to ADU Architectural Plans.
Sustainability and Eco-Friendly Practices
Sustainability is woven into every design decision. This begins with a well-designed building envelope—the physical barrier between the conditioned interior and the unconditioned exterior. Architects use high-performance insulation and windows to create a tight seal. Passive solar design then leverages Southern California’s sun with strategically placed windows and overhangs to provide warmth in the winter and shade in the summer. Cross-ventilation uses natural air currents for cooling, often eliminating the need for air conditioning. Beyond the structure, the use of reclaimed and recycled materials like salvaged wood and recycled steel adds character while reducing environmental impact. Many homes incorporate advanced systems like solar panels for energy independence, rainwater harvesting and greywater recycling systems for water conservation, and low-VOC paints for healthy indoor air. These features are not only good for the planet but also dramatically reduce long-term operating costs. The U.S. Green Building Council offers excellent resources on these sustainable practices.
Typical Features and Amenities for Improved Livability
Tiny doesn’t mean sacrificing amenities. These homes often feature full-size kitchens with clever layouts and apartment-sized appliances, and spa-like bathrooms with full-size showers. Integrated technology for lighting, temperature, and security is common, as is ample natural light from large windows and skylights. Most importantly for the SoCal lifestyle, outdoor decks and patios act as exterior rooms, often doubling the usable living space. Custom cabinetry ties it all together, ensuring every nook and cranny is used for beautiful, functional storage. To find a team to execute your vision, see our guide to Tiny House Builders California.
Navigating the Blueprint: Tiny Home Regulations in Southern California

Building a tiny home in Southern California involves navigating a complex regulatory landscape. The good news is that architects in southern california who design tiny houses are experts at this process, turning a potential bureaucratic headache into a manageable journey. Understanding these rules is key to creating a legally sound and safe home.
Understanding Local Building Codes and Zoning
The legal landscape for tiny homes has become much more favorable. The key is understanding the two main types:
- Movable Tiny Homes (THOWs): A tiny house on wheels is often treated like an RV. It must meet RVIA certification standards and typically can’t be used as a permanent, full-time residence on most residential lots. Parking is often restricted to designated areas or private properties with a primary home, subject to local rules.
- Tiny Homes on a Foundation (ADUs): Since 2020, California has adopted Appendix Q Tiny Houses into the statewide building code. This was a landmark decision, providing clear standards for foundation-based tiny homes under 400 square feet. Appendix Q specifies requirements for things like emergency egress (ladders are permitted for lofts), ceiling heights (6’8\” in habitable spaces), and landing platforms, making it easier for architects to design compliant structures. These homes are typically classified as Accessory Dwelling Units (ADUs), making them a legal and permanent housing solution.
An experienced architect understands that while state law provides a framework, rules for lot coverage, setbacks, and zoning vary significantly between counties and cities. Los Angeles may have different fee structures or pre-approved plans compared to San Diego or Ojai. This local expertise is crucial. For official guidance, the California Department of Housing and Community Development (HCD) provides definitive information. Learn more about the ADU vs Tiny House distinction to make an informed choice.
The Permitting Process with architects in Southern California who design tiny houses
An architect is invaluable during the permitting process. They don’t just fill out forms; they present a professional case for your project. This involves creating detailed site plans, architectural drawings, and securing necessary engineering reports to prove the home is safe, durable, and compliant. They ensure the design meets California’s strict Title 24 energy efficiency requirements, which makes the home comfortable and cost-effective.
Perhaps most importantly, experienced architects have established relationships with local planning departments. They can anticipate and address common concerns, preventing mistakes that could delay a project by months and add thousands to the budget. An architect shepherds your vision through the entire approval process, which can take several weeks to a few months. For specific local rules, like San Diego ADU Laws, their specialized knowledge is indispensable.
Frequently Asked Questions about Tiny House Architects
When considering tiny home living in Southern California, several key questions often arise. Here are straightforward answers based on our experience working with architects in southern california who design tiny houses.
How much does it cost to hire an architect for a tiny house in Southern California?
Architect fees for a tiny home can range from $8,000 to $150,000. This wide range depends on several factors:
- Design Complexity: A simple, rectangular design costs less than a custom home with complex features and unique materials.
- Level of Service: A design-only package is less expensive than a full-service package that includes construction oversight.
- Project Scope: A new build has different requirements than an ADU conversion or renovation.
- Architect’s Experience: Reputable firms with a strong portfolio may have higher rates.
Fees are typically structured as a percentage of construction cost (8-15%), an hourly rate ($150-$300+), or a fixed fee, which provides cost certainty. While a significant investment, professional design ensures your home is functional, code-compliant, and holds its value.
What’s the difference between a tiny house on wheels (THOW) and a tiny house on a foundation (ADU)?
This distinction is critical and affects legality, financing, and property value.
-
Tiny House on Wheels (THOW):
- Mobility: Built on a trailer chassis and considered movable.
- Codes: Regulated like an RV (RVIA standards), not a permanent home.
- Placement: Legal placement is often restricted to RV parks or specific private properties.
- Financing: Requires RV or personal loans, often with higher interest rates.
- Value: Considered personal property, so it does not add to real estate value.
-
Tiny House on Foundation (ADU):
- Permanence: Built on a permanent foundation and considered real estate.
- Codes: Must comply with local building codes (IRC and California’s Appendix Q).
- Placement: Legally permitted on most residential lots with a primary home.
- Financing: Eligible for traditional mortgages and home equity loans.
- Value: Adds significant value to your property.
For a deeper dive, review our guide on ADU vs Tiny House.
How long does the design and build process take for a custom tiny home?
From concept to move-in, a custom tiny home project typically takes 8 months to 2 years. The timeline breaks down into three main phases:
- Design Phase (2-6 months): This includes consultations, conceptual design, and creating construction documents. The timeline depends on complexity and revisions.
- Permitting Phase (1-6+ months): This is the most unpredictable phase and depends on the efficiency of your local building department. Complete, accurate plans can speed this up.
- Construction Phase (3-12 months): Once permits are approved, the build begins. This can be affected by weather, supply chain issues for materials, and the complexity of custom features.
Experienced architects and builders can help manage this timeline and keep the project moving forward efficiently.
Conclusion: Building Your Small Dream in a Big State
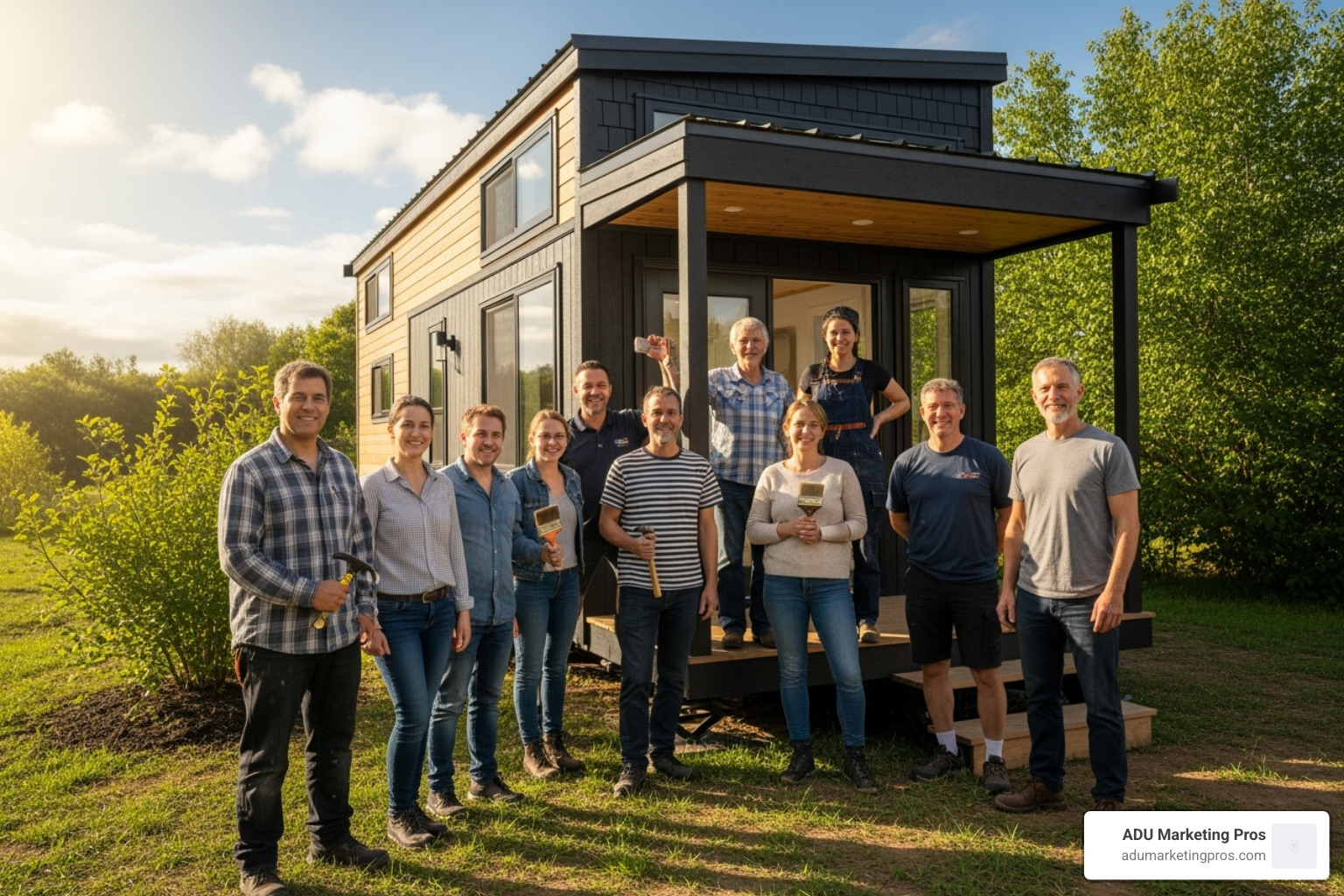
The tiny house movement in California has evolved from a response to high housing costs into a conscious choice for a more intentional and sustainable lifestyle. The architects in southern california who design tiny houses featured here are at the heart of this change. Firms like Lehrer Architects, Sol Haus Design, MINARC, and And And And Studio are not just designing small buildings; they are crafting solutions that address community needs, champion sustainability, and prove that luxury is about thoughtful design, not size.
Southern California’s climate and outdoor lifestyle make it the perfect laboratory for tiny living, allowing for designs that blur the line between inside and out. The state’s evolving regulations, including the adoption of Appendix Q and streamlined ADU laws, have paved the way for these homes to become a viable part of the housing solution. Navigating these complex building codes and zoning regulations is where an experienced architect becomes essential.
Whether you are motivated by financial freedom, environmental responsibility, or the desire for a simpler life, the expertise to build your dream exists here. These architects design lifestyles that prioritize experiences over possessions. Your journey begins with a conversation with the right professional who can guide you from concept to completion. The future of housing is small, smart, and sustainable—and it’s being built right here in the Golden State. For more inspiration, explore our guide to Eco-Friendly Small Homes and find how your tiny home can make a big impact.

