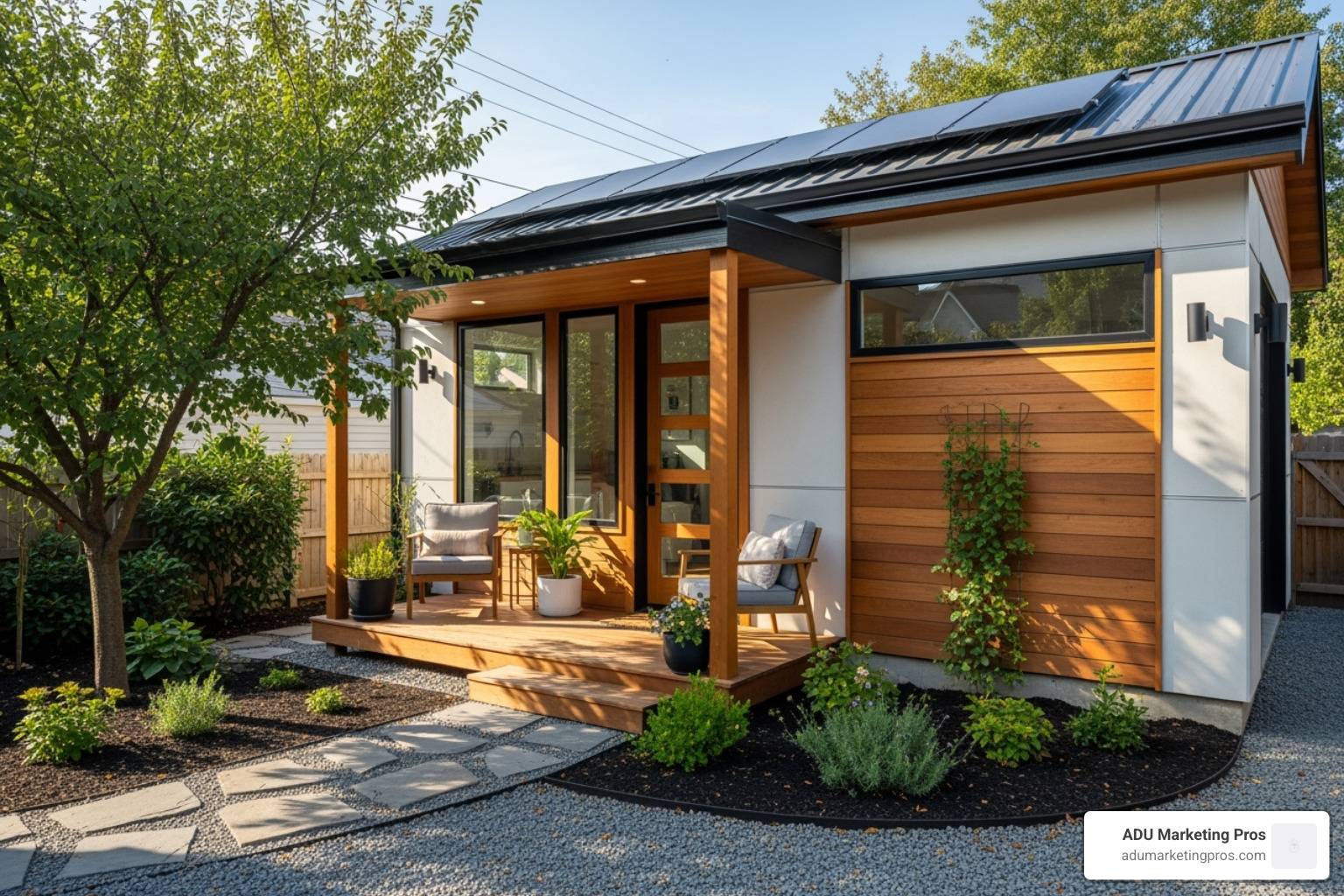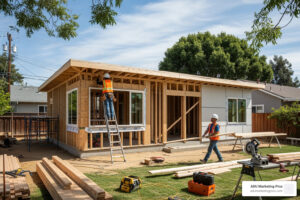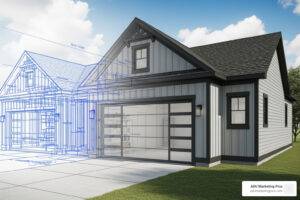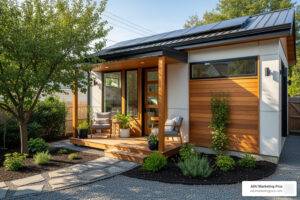Why Garage Conversion Costs Matter More Than Ever
In an era of soaring housing prices and a growing need for flexible living arrangements, the humble garage is emerging as a powerful solution. Transforming this underutilized space into a legal, comfortable living unit is one of the smartest home improvement projects a homeowner can undertake. The average cost of garage conversion to granny flat typically ranges from $50,000 to $150,000, which translates to about $150 to $300 per square foot. While a significant outlay, this investment can boost your property value by an impressive 20-30% and generate $1,200 to $3,000 in monthly rental income, often paying for itself in just 5-7 years.
Quick Cost Overview:
- Single-car garage (200-250 sq ft): $50,000 – $90,000
- Double-car garage (400-500 sq ft): $90,000 – $150,000+
- Cost per square foot: $150 – $300
Fueled by California’s acute housing needs and progressively streamlined Accessory Dwelling Unit (ADU) regulations across the country, the garage conversion trend is no longer a niche idea—it’s a mainstream financial strategy. Homeowners are turning dusty, cluttered storage areas into valuable assets that can provide a steady rental income stream, offer a private home for aging parents, or give adult children a head start. However, the final cost can vary wildly. Beyond the obvious factor of size, the existing condition of your garage, local permit fees, the complexity of your desired layout, and the level of finishes you choose all play a crucial role in the final tally.
Understanding these costs is the first step toward maximizing your property’s potential and avoiding the stress of budget overruns. This comprehensive guide will break down exactly where your money goes, from architectural plans to the final coat of paint, helping you turn a project that might cost $75,000 into a smart, profitable, and life-enhancing investment.
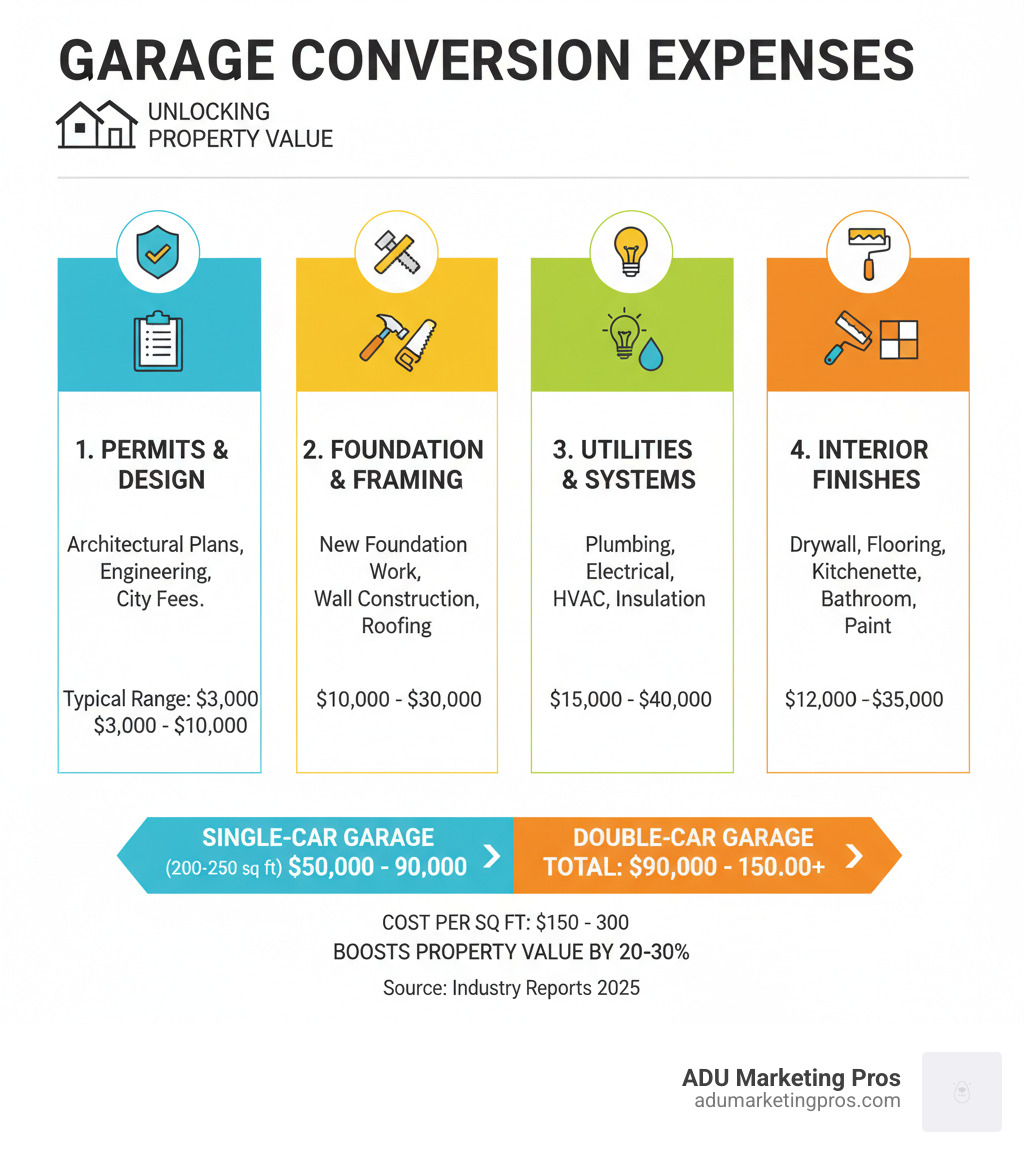
The National Picture: What’s the Average Cost of Garage Conversion to Granny Flat?
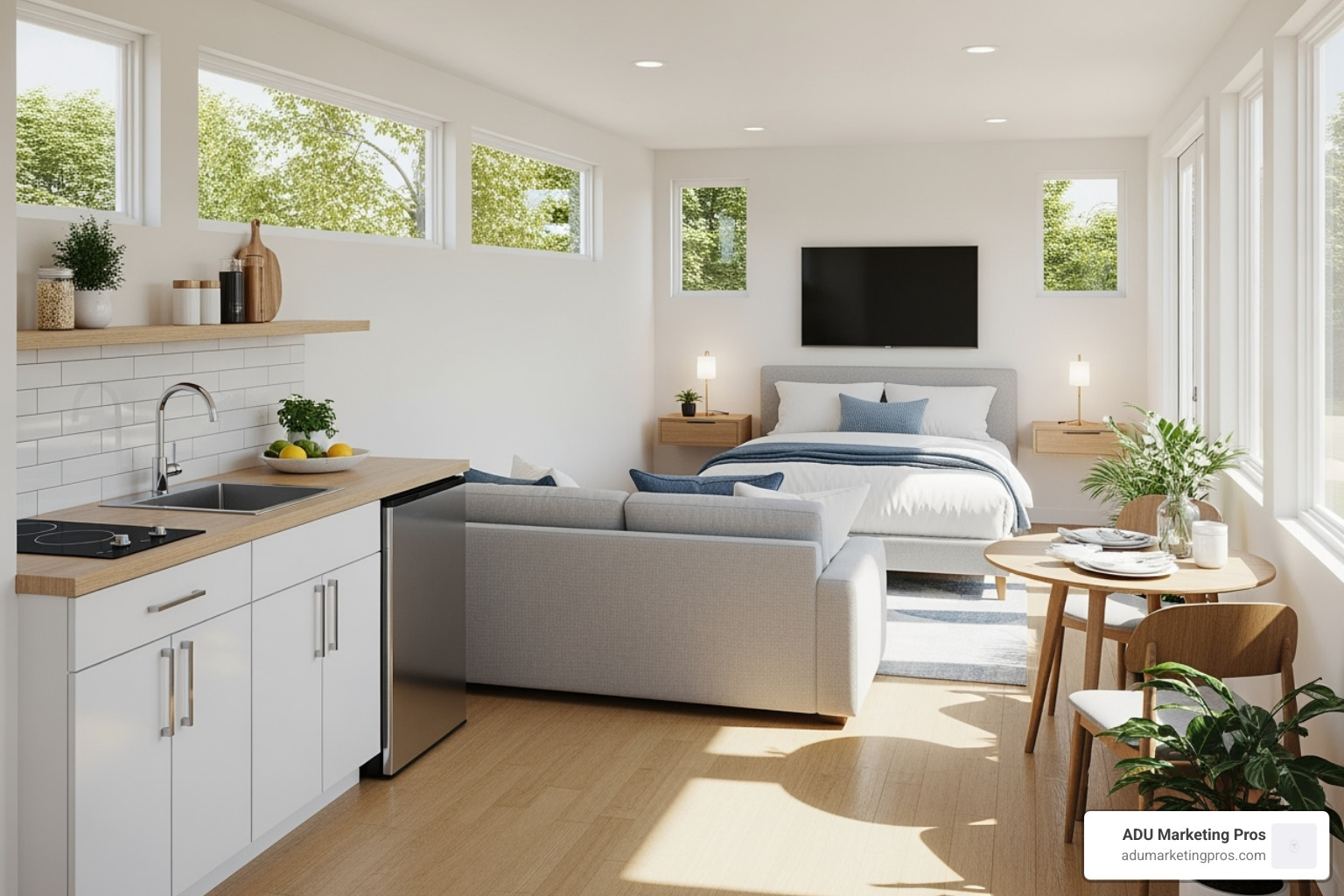
Nationwide, the average cost of garage conversion to granny flat falls within a broad spectrum of $50,000 to $150,000. This equates to a per-square-foot cost of roughly $150 to $300, but this figure is heavily influenced by your project’s complexity, your choice of finishes, and, most importantly, your geographic location.
According to latest industry research, location is a primary cost driver. While the national average provides a useful baseline, regional economics create significant variations:
- West Coast (California, Oregon, Washington): Expect costs at the highest end of the spectrum, often exceeding $300 per square foot. This is driven by high labor wages, expensive materials, and stringent building codes for seismic activity and energy efficiency. In California, a typical 400-square-foot garage conversion can easily reach $149,000. While this seems high, the potential to generate $2,000-$3,000+ in monthly rent makes the investment highly attractive.
- Northeast (New York, Massachusetts, New Jersey): Costs here are also high, rivaling the West Coast. Elevated labor rates and the complexities of working with older homes (which can complicate utility tie-ins) contribute to the expense. Frigid winters also demand superior insulation and high-performance windows, adding to the budget.
- The South (Florida, Texas, Georgia): This region often sees more moderate costs, but specific factors can cause spikes. In coastal areas of Florida, for instance, building codes require hurricane-resistant features like impact windows and reinforced framing, which can increase costs.
- The Midwest: Generally, this is the most affordable region for a garage conversion, with costs often falling in the $150-$225 per-square-foot range due to lower labor rates and material prices.
Cost by Garage Size
The size of your garage is the most direct factor in your final bill. More space requires more materials, more labor, and often, more complex plumbing and electrical work.
- Single-car garages (200-250 sq ft): These typically cost $50,000 to $90,000 to convert. This compact footprint is perfect for creating a stylish studio or a cozy, efficient one-bedroom unit, ideal for a single renter or as a guest suite.
- Double-car garages (400-500 sq ft): Expect to invest $90,000 to $150,000 or more. The larger area allows for much more flexibility, accommodating a spacious one-bedroom apartment with a full-size kitchen and living area, or even a compact two-bedroom layout for a small family.
Your chosen layout within that space also impacts the price. An open-plan studio is the most cost-effective option because it minimizes interior walls. Each new wall you add for a separate bedroom or office adds costs for framing, drywall, electrical wiring for outlets and switches, an interior door, and paint.
Attached vs. Detached Garage Conversions
Whether your garage shares a wall with your main house or stands alone also has significant budget implications.
- Attached garages are generally more budget-friendly to convert. They already share a structural wall and foundation with the main house, and more importantly, they offer shorter and easier routes for extending essential utilities like electricity, water, and sewer lines. This can save thousands of dollars in plumbing and electrical work.
- Detached garages provide superior privacy and a true sense of separation, making them highly desirable as rental units. However, this privacy comes at a premium. New utility lines must be run from the main house, which involves digging a trench several feet deep across your yard. This trenching alone can cost several thousand dollars, and the project may also require more substantial structural and foundation upgrades to meet residential building codes independently.
Key Factors That Drive Your Conversion Costs
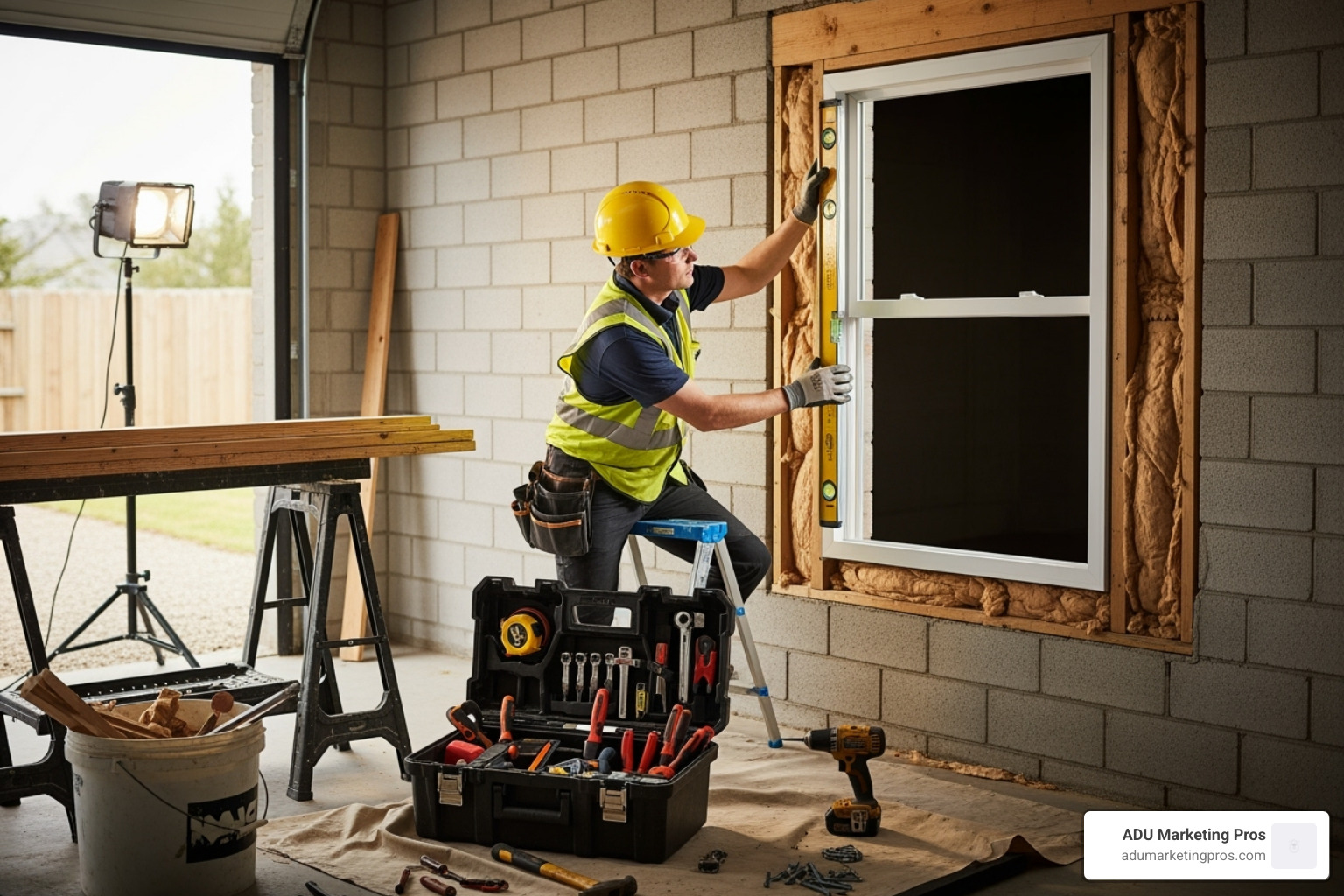
The average cost of garage conversion to granny flat is not a fixed price but a dynamic range influenced by several key variables. A thorough understanding of these factors is the best tool you have for creating an accurate budget and avoiding costly surprises.
-
Garage’s Current Condition: A structurally sound, modern garage is a fantastic starting point. However, many garages were not built to the same standards as a house and require significant upgrades. Be prepared for potential issues like:
- Foundation Problems: A cracked or sloping concrete slab may need to be repaired, leveled with self-leveling concrete, or even completely repoured. A vapor barrier is almost always required. Cost: $1,000 – $10,000+.
- Inadequate Framing: Garage walls may not be framed to support the weight of drywall and insulation or meet seismic/wind load requirements. You may need to add studs or reinforce the structure. Cost: $1,000 – $5,000.
- Low Ceilings: Many jurisdictions require a minimum ceiling height of 7.5 feet for habitable space. If your garage ceiling is too low, you may need to engage in costly structural work to raise the roof. Cost: $5,000 – $20,000+.
- Water Intrusion or Mold: Any signs of moisture must be fully remediated, which could involve exterior grading, installing a French drain, and professional mold removal. Cost: $500 – $4,000.
-
Scope of Your Vision: The difference between a basic unit and a high-end one is vast. A simple studio with functional, builder-grade amenities will be on the lower end of the cost spectrum. A fully appointed one-bedroom unit with a separate bedroom, premium appliances, custom cabinetry, smart home technology, and luxury finishes (like stone countertops and hardwood floors) will push costs toward the higher end of the $50,000 to $150,000 range, and potentially beyond.
-
Material and Finish Choices: This is where you have the most control over your budget. Your selections can dramatically swing the final cost. For example, choosing luxury vinyl plank ($3-$5/sq ft) over engineered hardwood ($8-$12/sq ft) can save thousands. Opting for stock cabinets from a big-box store versus custom-built cabinetry can save $5,000 or more. Every choice, from light fixtures to faucets, adds up.
-
Local Labor Rates: The cost of skilled labor varies significantly by region. A project in a major metropolitan area like Los Angeles or New York City will almost always cost more than the same project in a smaller city due to higher demand, higher cost of living, and the prevalence of union labor.
Location, Location, Location: How Geography Impacts Price
Your geographic location heavily influences conversion costs beyond just labor rates. Urban areas typically have higher costs due to stricter building codes, more complex permitting processes, and greater demand for qualified contractors. California is a prime example, with markets like San Jose, Los Angeles, and the Bay Area seeing costs that can exceed national averages by 50% or more. The upside is that these high-cost areas also offer the highest rental income and property value gains, strengthening the investment case.
Climate also plays a critical role. In areas with extreme temperatures, proper insulation is paramount for comfort and energy efficiency. The U.S. Department of Energy offers guidance on recommended R-values for different climate zones. Furthermore, location dictates specific structural requirements. A conversion in a hurricane-prone region like Florida may require impact-resistant windows and reinforced roof-to-wall connections. A project in a high-seismic zone in California will require specific foundation bolting and shear walls to resist earthquakes. These safety-critical upgrades, guided by resources from agencies like FEMA, are non-negotiable and must be factored into the budget.
The Impact of Layout: Average Cost by Type
Your layout choice is a fundamental cost driver. A simple, open-plan design is always more affordable than a partitioned unit with multiple rooms.
- Studio Conversions ($20,000 – $100,000+): With minimal or no interior walls, the construction process is simpler and faster. This requires less complex electrical and HVAC work, as you don’t need to run wiring or ducts through multiple walls. This layout maximizes the sense of space in a small footprint while keeping costs down.
- One-Bedroom Units: Creating a separate bedroom immediately increases costs. This involves framing, insulating, and drywalling new walls; adding an interior door; and running separate electrical circuits for the bedroom. Critically, bedrooms require a proper egress window for fire safety, which often means cutting a large new opening in an exterior wall—a significant structural and financial undertaking. A one-bedroom project may also take longer to build, from 10-12 weeks compared to 6-8 weeks for a studio.
A Detailed Cost Breakdown: From Permits to Plumbing
To truly understand the average cost of garage conversion to granny flat, it’s essential to see where every dollar goes. Project costs are typically divided into soft costs (the planning and design phase) and hard costs (the physical construction and finishes).
Here’s a typical breakdown of expenses for a standard 400 sq ft conversion:
| Item | Low-End Cost | High-End Cost |
|---|---|---|
| Permits & Fees | $1,500 | $6,000+ |
| Architectural Plans | $2,000 | $20,000 |
| Plumbing | $1,500 | $4,000+ |
| Electrical | $1,000 | $3,000+ |
| HVAC | $2,000 | $8,000 |
| Insulation | $1,500 | $3,500 |
| Drywall | $1,000 | $3,000 |
| Flooring | $1,500 | $5,000 |
| Windows & Doors | $2,000 | $8,000 |
| Kitchenette | $3,000 | $15,000 |
| Bathroom Fixtures | $2,000 | $10,000 |
| Paint & Finishes | $1,000 | $5,000 |
For a deeper dive into ADU expenses, see our guide on Accessory Dwelling Unit Costs.
Design, Permits, and Fees
These crucial upfront costs ensure your conversion is legal, safe, and well-planned. Architectural plans ($2,000 – $20,000) are your project’s blueprint. The cost varies depending on who you hire: a draftsperson is more affordable for simple plans, while a licensed architect or full-service design-build firm costs more but provides more comprehensive design and project management. Permit fees ($1,500 – $6,000+) are paid to your local municipality to cover plan reviews and inspections. These can include building permits, electrical permits, plumbing permits, and in some areas, significant “impact fees” for schools and parks. You may also need a structural engineer ($500 – $3,000) to create calculations and plans if you’re making significant structural changes, like altering the roofline or removing support posts.
Essential Utilities: Electrical, Plumbing, and HVAC
This is the work that transforms a storage space into a habitable dwelling. Plumbing ($1,500 – $4,000+) involves running new hot and cold water lines and, most importantly, a new sewer/waste line. The cost depends heavily on the distance to the main house’s existing connections. If you’re converting a detached garage, this will involve trenching, which can add $50-$150 per linear foot. A full kitchen and bath can push total plumbing and fixture costs to $20,000 or more. Electrical upgrades ($1,000 – $3,000+) are always required. This typically involves installing a new subpanel dedicated to the ADU to handle the load of appliances and lighting, along with wiring the entire unit. For HVAC, ductless mini-split systems ($2,000 – $8,000) are the industry standard. They are highly efficient, provide both heating and cooling, and allow for independent climate control without needing to connect to the main house’s system.
Construction and Finishes: Essentials for a Quality Granny Flat
This phase brings your vision to life and includes the bulk of the hard costs. Key expenses include:
- Foundation: Most garage slabs are sloped for drainage and lack a vapor barrier. They will need to be leveled and sealed to prevent moisture from wicking up into the living space.
- Insulation: ($1,500 – $3,500) is critical for comfort, soundproofing, and energy savings. The U.S. Department of Energy notes that proper insulation can cut heating and cooling costs by 10-50%.
- Drywall: ($1,000 – $3,000) is installed over the insulation to create the finished walls and ceilings.
- Flooring: ($1,500 – $5,000) options range from budget-friendly and durable luxury vinyl plank to premium engineered hardwood or tile.
- Windows & Doors: ($2,000 – $8,000) are essential. The main garage door must be removed and replaced with a properly framed and weatherproofed wall. New windows are needed for light and ventilation, and any bedroom must have an egress window that meets specific size and height requirements for fire escape.
- Kitchenette & Bathroom: A kitchenette can run $3,000 – $15,000, depending on the size, appliances, and cabinet quality. A bathroom costs $2,000 – $10,000 for fixtures, plus the cost of tile work and ventilation.
- Paint & Finishes: ($1,000 – $5,000) include interior and exterior paint, trim, and other final touches that make the space feel complete and personalized.
The Financial Upside: ROI and Long-Term Benefits

While the initial investment may seem substantial, the financial returns on a garage conversion are powerful and multifaceted. This is where the average cost of garage conversion to granny flat transforms from a simple expense into a strategic wealth-building tool.
Most conversions boost a home’s property value by 20% to 30%. A well-executed granny flat on a $500,000 home could add $100,000 to $150,000 to its market value. In many cases, the value added is greater than the cost of construction, resulting in a net equity gain from the moment the project is completed.
The most significant and immediate benefit is the rental income potential. Depending on your location and the quality of the unit, ADUs typically generate $1,200 to $3,000 per month. This creates a steady passive income stream that can be used to pay off the project, cover your mortgage, or build savings. With a typical payback period of just 5-7 years from rental income alone, the project quickly becomes profitable. After the payback period, that income—potentially $20,000 to $35,000 annually in many California markets—is pure profit. For more on this, see our guide on ADU Rental Income.
Furthermore, as a rental property, the ADU may offer tax advantages. You can often depreciate the cost of the conversion over 27.5 years and deduct a portion of your property taxes, insurance, and maintenance costs. (It’s essential to consult with a tax professional to understand the specific benefits for your situation.)
A Cost-Effective Alternative to Senior Living
Beyond rental income, granny flats offer a powerful solution for multi-generational living, providing aging parents with independence and dignity while keeping them close for support. The financial comparison to senior care facilities is stark. According to the Genworth Cost of Care Survey, a leading authority on the topic, the national median cost for an assisted living facility is over $54,000 per year. In a high-cost state like California, that figure is even higher, as noted by SeniorAdvice.com, with nursing homes easily exceeding $100,000 annually.
A one-time $100,000 conversion cost breaks even against assisted living fees in less than two years. Unlike recurring care payments that drain savings, the granny flat is a permanent asset that adds lasting value to your property. The intangible benefits—peace of mind, daily connection, and the ability for grandparents to be involved in their grandchildren’s lives—are truly priceless.
Smart Strategies to Save Money on Your Conversion
While the average cost of garage conversion to granny flat can be high, there are numerous effective strategies to reduce expenses without compromising the quality or legality of your new living space. Smart planning and savvy choices can save you tens of thousands of dollars.
-
Perform Safe DIY Tasks: If you’re handy, taking on certain tasks can lead to significant savings. Focus on non-structural, non-permitted work. Safe DIY jobs include interior demolition (removing old drywall or cabinets), painting, installing click-lock vinyl plank flooring, assembling IKEA-style cabinets, and handling the final cleanup. Always leave critical tasks like foundation work, framing, electrical, and plumbing to licensed professionals to ensure safety and code compliance.
-
Choose Budget-Friendly Finishes: The high-end look is achievable on a budget. Opt for attractive yet affordable materials. Laminate countertops can mimic the look of stone for a quarter of the price. Luxury vinyl plank (LVP) flooring is durable, waterproof, and comes in countless realistic wood-look finishes. Shop for stock cabinetry, scratch-and-dent appliances, or floor models to get high-quality goods at a deep discount. Consider visiting a local Habitat for Humanity ReStore for salvaged doors, windows, and fixtures.
-
Reuse and Repurpose: Add character and save money by working with what you already have. If your garage’s concrete slab is in good condition, you can have it ground, polished, and sealed for a stunning, durable, and low-cost industrial-chic floor. This can save you thousands compared to installing new flooring.
-
Minimize Structural Changes: The single most effective cost-control strategy is to work within the garage’s existing footprint and structure. Avoid moving load-bearing walls, changing the roofline, or digging out the floor to increase ceiling height. Each of these changes requires expensive engineering, complex permitting, and intensive labor, causing costs to escalate quickly.
-
Get Multiple Contractor Quotes: Never go with the first bid you receive. Obtain at least three to five detailed, itemized bids from licensed, insured, and experienced ADU contractors. This allows you to compare costs on an apples-to-apples basis and gives you negotiating leverage. Be wary of any bid that is significantly lower than the others, as it may indicate cut corners or a misunderstanding of the scope.
-
Plan for the Unexpected: The 15% Contingency Fund: This isn’t a savings strategy, but a budget-saving one. No project goes exactly as planned. You might discover hidden water damage, need to upgrade an old electrical panel, or face unexpected material price increases. A contingency fund of 10-20% of your total construction budget is essential to cover these unforeseen costs without derailing your project or forcing you to compromise on quality elsewhere.
Don’t forget to explore ADU financing options. Many homeowners use a Home Equity Line of Credit (HELOC), a cash-out refinance, or a construction loan to fund their project. Researching these options early can help you manage your project’s cash flow effectively.
Frequently Asked Questions about Granny Flat Conversions
It’s natural to have a lot of questions before embarking on a major home renovation project. Here are detailed answers to some of the most common concerns about garage conversions.
How long does a garage conversion to a granny flat take?
On average, most garage conversion projects take 3 to 6 months from the initial design concept to the final inspection. However, this timeline can vary significantly based on your jurisdiction’s efficiency and your contractor’s schedule. The process breaks down into three main phases:
- Phase 1: Planning and Design (2-8 weeks): This involves working with a designer or architect to create your floor plan, select materials, and prepare the detailed construction documents required for permitting.
- Phase 2: Permitting (2-12 weeks, sometimes longer): This is often the most unpredictable phase. You submit your plans to the local building department. A plan checker reviews them for compliance with all building, fire, energy, and zoning codes. They may have questions or require revisions, leading to back-and-forth communication before the permit is finally issued.
- Phase 3: Construction (4-8 weeks): Once the permit is in hand, the physical work can begin. This includes demolition, foundation work, framing, utility rough-ins, insulation, drywall, and finally, the installation of all your finishes, from flooring to fixtures.
It’s always wise to build a buffer into your timeline for potential delays due to weather, permit backlogs, material availability, or unexpected construction issues.
What are the pros and cons of converting a garage?
Understanding the trade-offs is key to making an informed decision.
Pros:
- Gain Valuable Living Space: You add square footage to your property without sacrificing any of your yard or garden space.
- Significant Rental Income Potential: Generate $1,200 – $3,000+ per month in passive income, which can pay for the project and then some.
- Increases Home Value: A legal, permitted ADU can increase your property’s value by 20-30%.
- Ultimate Flexibility: The space can serve many needs over its lifetime: a home for aging parents, a starter home for adult children, a guest suite, a home office, or a source of retirement income.
Cons:
- Loss of Parking and Storage: This is the most significant drawback. You will need to find alternative solutions for parking and storing items like tools, bikes, and holiday decorations.
- Substantial Upfront Investment: The initial cost can be high, requiring careful financial planning and financing.
- Potential for Unexpected Costs: Hidden issues in the existing garage structure can lead to budget overruns if you don’t have a contingency fund.
- Complex Process: Navigating the design, permitting, and construction process can be complex and time-consuming.
Do I have to replace the garage door?
Yes, absolutely. To be considered a legal, habitable living space, the large opening for the garage door must be permanently removed and replaced with a standard, insulated wall structure. This new wall must be properly framed, sheathed, weatherproofed, and insulated to meet residential energy codes. It will also need to incorporate a standard entry door and windows to provide light, ventilation, and a welcoming appearance. Simply insulating the existing garage door is not a compliant solution.
What about parking and storage? Will I lose it all?
You will lose the garage, but you don’t have to lose all its function. Many homeowners build a new, smaller storage shed in the backyard to house tools and equipment. Inside the new granny flat, you can incorporate clever storage solutions like built-in closets, lofted storage areas, or platform beds with drawers underneath. Regarding parking, some cities have waived minimum parking requirements for ADUs, especially if the property is near public transit. However, you should check your local regulations and consider the practical impact on your household and potential renters.
What is the most affordable way to convert a garage into a living space?
To keep your budget firmly in check, focus on simplicity and smart material choices.
- Create Guest Quarters, Not a Full Apartment: If you don’t need a full kitchen for a long-term renter, you can create a simple living space with just a bedroom and bathroom. A small \”wet bar\” with a mini-fridge and microwave can provide functionality for thousands less than a full kitchen with a stove, oven, and extensive cabinetry.
- Maximize Safe DIY Labor: As mentioned earlier, tackle tasks like demolition, painting, and cleanup yourself, but always hire licensed professionals for all structural, electrical, and plumbing work.
- Choose Basic, Durable Finishes: Vinyl plank flooring, laminate countertops, and standard-issue cabinetry and light fixtures from a big-box store look great, are highly durable, and keep costs down.
- Work Within the Existing Footprint: The golden rule of budget conversions is to avoid moving walls, changing the roof, or altering the foundation. Stick to the existing box.
Conclusion
The average cost of garage conversion to granny flat—typically falling between $50,000 and $150,000—is far more than a simple home improvement expense; it’s a strategic investment in your property’s financial future and your family’s well-being. With the potential to increase your property value by 20-30% and generate $1,200 to $3,000 in monthly rental income, most projects offer a complete return on investment in just 5-7 years, after which they become a powerful source of passive income.
This investment provides unparalleled flexibility. It can be a safe and independent home for aging parents, a much-needed stepping stone for adult children, a private home office, or a consistent income stream to fund your retirement. The key to a successful and profitable conversion lies in diligent upfront planning, creating a realistic budget that accounts for your specific location and the garage’s condition, and partnering with experienced, professional contractors.
At ADU Marketing Pros, we have seen countless homeowners across California transform their cluttered, underused garages into beautiful, valuable, and life-changing assets. By approaching your project with a clear vision, realistic expectations, and a solid financial plan, you can navigate the complexities, avoid budget pitfalls, and achieve a fantastic return on your investment.
Ready to turn your vision into reality? The crucial first step is getting accurate numbers tailored to your specific property and goals.
Get a precise estimate with our Garage Conversion Cost Calculator

