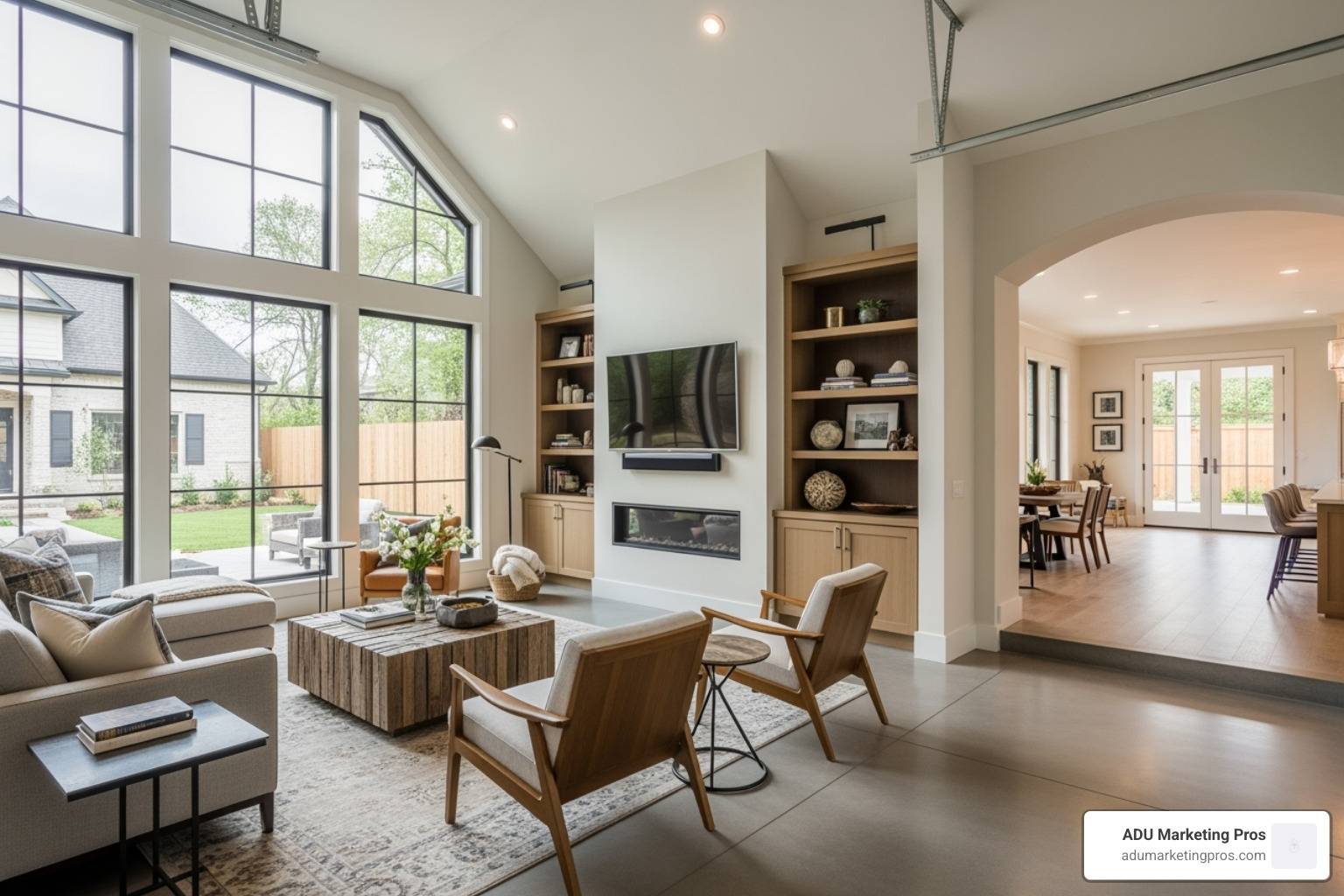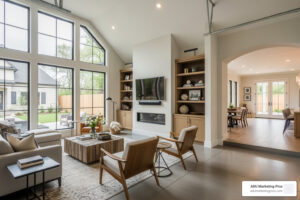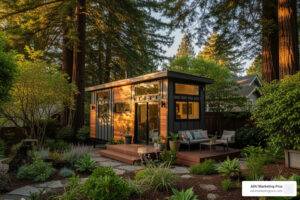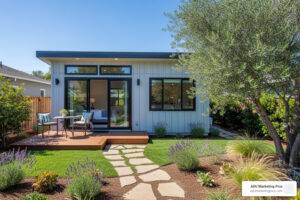Why the Average Price to Convert a Garage Matters for Your Next Home Project
What if that dusty garage holding old boxes could become a home office, rental unit, or guest bedroom? This question is becoming increasingly relevant as homeowners across the country seek creative solutions for more space. Driven by the rise of remote work, the need for multigenerational living arrangements, and a desire for financial flexibility through rental income, garage conversions have surged in popularity. It’s one of the smartest ways to add living space without the massive expense of a full addition because you already have the walls, roof, and foundation.
The average price to convert a garage ranges from $6,000 for a basic room to over $50,000 for a full accessory dwelling unit (ADU). Most homeowners spend between $15,000 and $25,000 for a mid-range conversion. Costs vary based on your vision, with a simple home gym costing around $8,000 and a full apartment hitting $75,000 or more.
Location matters, too. California conversions average $20,000-$40,000, while similar projects in Texas might cost $12,000-$25,000. Understanding these costs upfront is the first step toward a successful project. It helps you avoid budget surprises, secure financing, and make informed decisions, whether you’re adding space for family or creating a valuable rental asset. The numbers need to work for your investment to make sense.
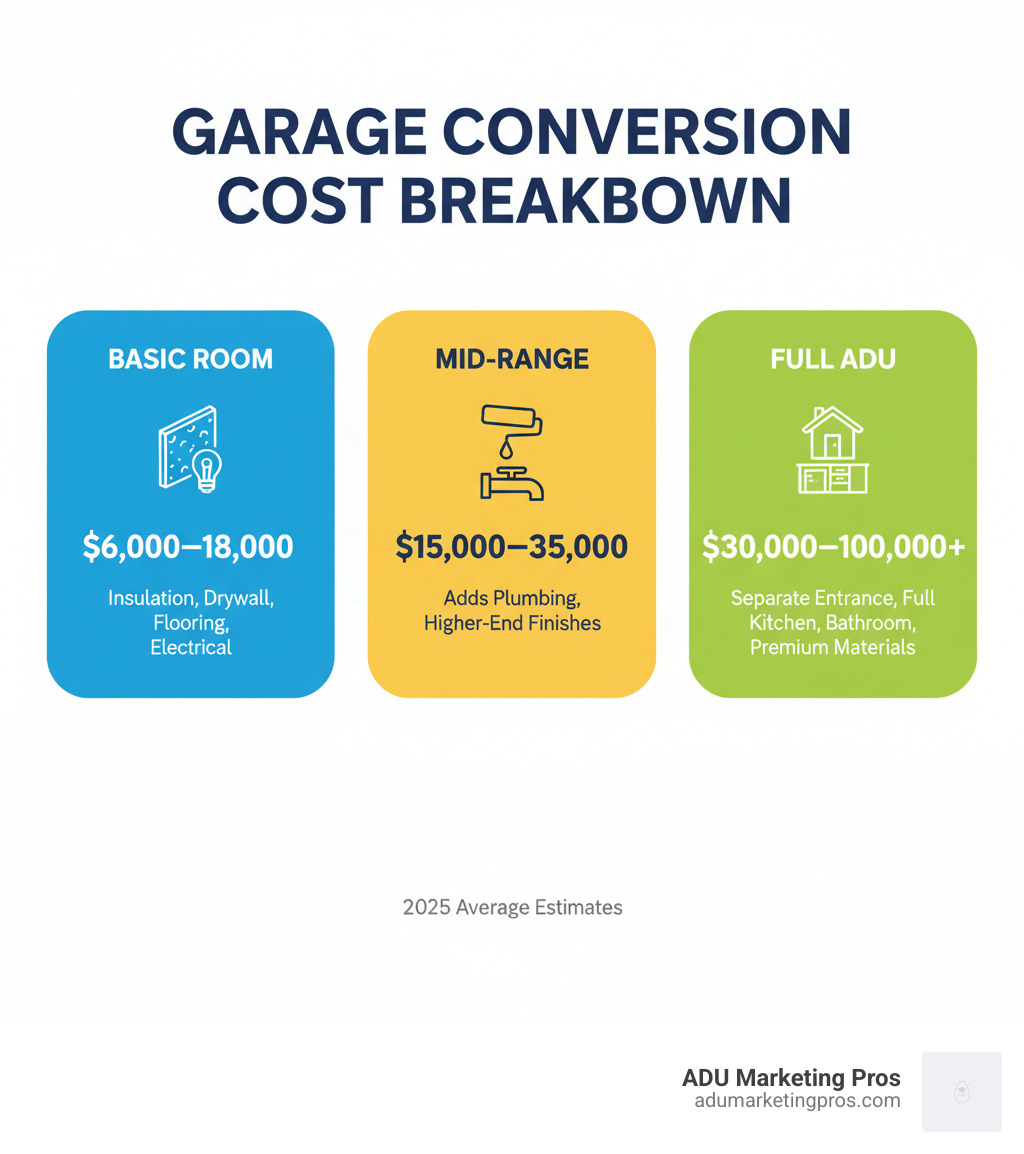
The National Average Price to Convert a Garage
Nationally, the average price to convert a garage is around $15,000. However, this is just a midpoint, with most projects falling between $6,000 and $28,000. Complex conversions with high-end finishes can easily push past $50,000. On a per-square-foot basis, you can expect to pay between $25 and $150, though this can climb to $300 or more for a luxury ADU conversion. For example, a $25 per square foot budget might only cover basic insulation, drywall, and paint. In contrast, a $150 per square foot project could include leveling the foundation, adding a bathroom, installing high-end flooring, and creating a separate entrance.
Where you live makes a huge difference. The dramatic cost variation is driven by local labor rates, material supply chains, and the stringency of regional building codes. Here in California, where our team is based in San Jose, costs are higher due to a combination of high demand, expensive labor, and rigorous seismic and energy efficiency requirements. The average price to convert a garage in California often exceeds $37,000, not including permits. In contrast, projects in Texas are more budget-friendly at $12,000 to $16,500 because of lower labor costs and less restrictive regulations. This regional variation is why getting multiple detailed estimates from local contractors is absolutely essential.
Size also dictates your final bill. The larger the space, the more materials and labor are required, increasing the total cost even if the per-square-foot price remains the same.
| Garage Size | Approximate Square Footage | Average Conversion Cost Range |
|---|---|---|
| 1-Car Garage | 240 sq ft | $5,000 – $20,000+ |
| 2-Car Garage | 400-440 sq ft | $10,000 – $50,000+ |
| 3-Car Garage | 600 sq ft | $30,000 – $75,000+ |
These ranges assume you’re creating a true, code-compliant living space, not just adding a coat of paint and a rug. The final number depends entirely on your vision, your location, and your choice of finishes.
Key Factors That Influence Your Garage Conversion Cost
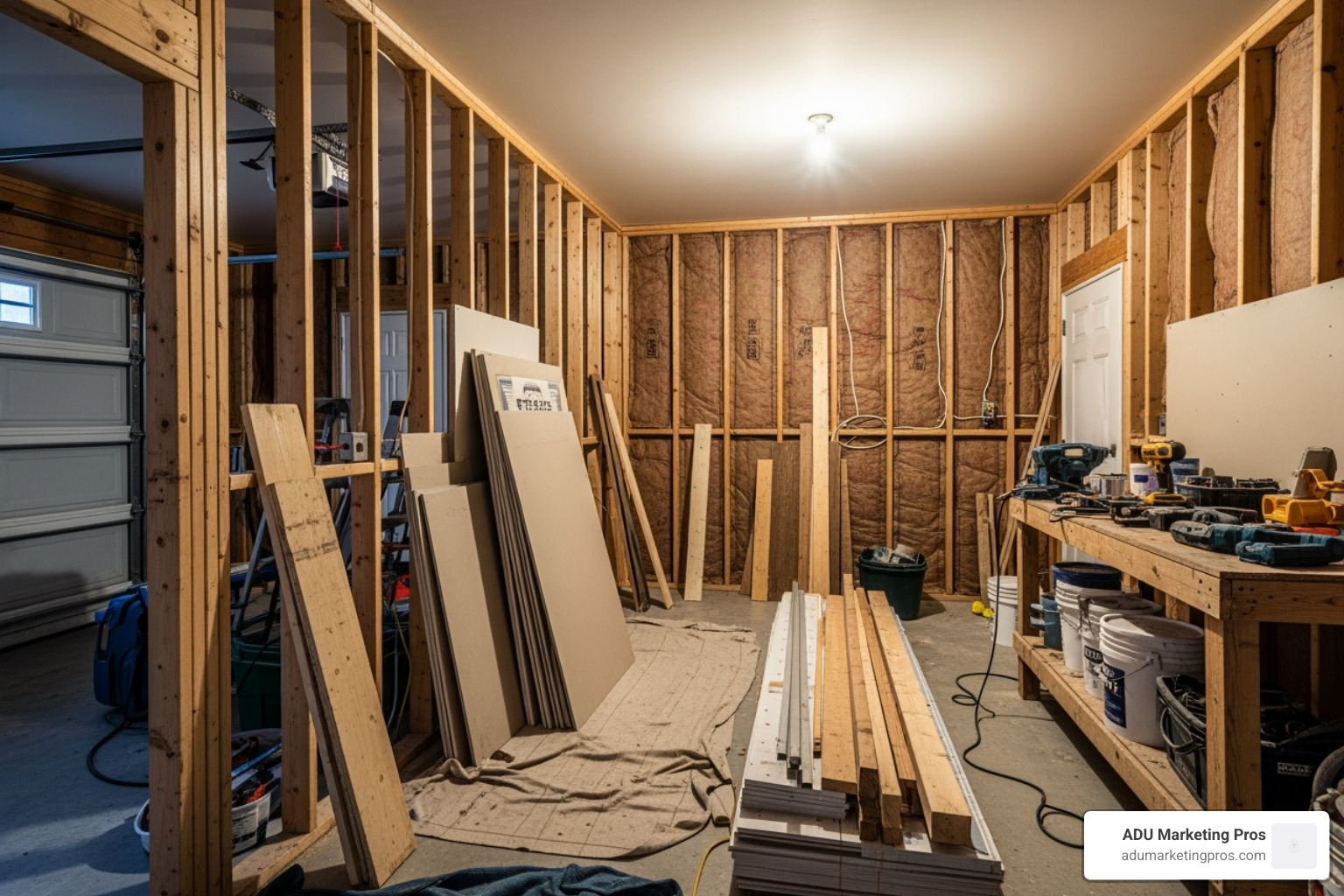
Understanding what drives the average price to convert a garage helps you plan a realistic budget. While you start with a solid structure, turning it into a livable space involves several key cost drivers. Your project’s scope, structural needs, material choices, and labor approach will all shape the final price tag. For more detailed insights on construction costs, check out our guide on ADU Construction Cost.
Scope of Work: From Basic Finish to Full ADU
The biggest cost factor is your vision. What do you want to create?
- Basic Conversion ($3,000 – $8,000): A simple finish for a home gym or craft room. This includes insulation, basic flooring, paint, and simple electrical work. It typically does not involve changing the garage door or adding plumbing.
- Mid-Range Conversion ($12,000 – $25,000): A true living space like a home office or bedroom. This involves replacing the garage door with a properly framed wall, adding windows, installing drywall, running electrical circuits, and extending HVAC.
- High-End Conversion ($20,000 – $50,000): Adding a bathroom or kitchenette introduces plumbing, which significantly increases complexity and cost. This level also includes higher-quality finishes, such as stone countertops or hardwood floors.
- Accessory Dwelling Unit (ADU) ($30,000 – $100,000+): The ultimate conversion creates a full apartment with a kitchen, bathroom, and separate entrance. The high ROI potential from rental income makes this a popular choice. Learn more in our Garage Conversion to ADU guide.
Essential Structural & Utility Upgrades
Bringing a garage up to residential standards requires several non-negotiable upgrades for safety, comfort, and code compliance.
- Foundation Leveling ($300 – $5,400): Garage floors are intentionally sloped for drainage and are often cracked or uneven. They must be leveled for living spaces. This can be done with a self-leveling compound for minor issues or by building a raised wood subfloor, which also creates a warmer floor and a space to run utilities.
- Wall Framing ($4 – $17/sq ft): Existing framing often needs to be expanded to accommodate insulation, drywall, and new window or door openings. If the garage is detached, structural upgrades may be needed to meet residential building codes.
- Insulation ($500 – $2,000): Essential for comfort and energy efficiency. This includes insulating walls and the ceiling. Using high-quality spray foam or rigid foam insulation can improve your home’s energy performance and may qualify for energy efficiency tax credits from the IRS.
- Electrical Upgrades ($1,000 – $3,000+): Garages typically have minimal wiring. A conversion requires adding multiple outlets, dedicated circuits for appliances, and proper lighting. Often, this necessitates adding a subpanel ($500-$1,500) or upgrading the home’s main electrical panel to handle the increased load.
- Plumbing Installation ($1,500 – $30,000): A major expense for kitchens or bathrooms. This involves trenching through the concrete slab to run new supply and drain lines, connecting to the home’s main sewer line, and installing proper venting, which can be complex and costly.
- HVAC Systems ($1,500 – $4,000): Extending your home’s existing ductwork is one option, but it may not be feasible or efficient. A ductless mini-split system is a popular and highly efficient alternative, providing both heating and cooling directly to the new space without impacting the main system.
These upgrades are the foundation of a successful conversion. For detailed breakdowns, explore our ADU Cost Per Square Foot analysis.
Materials and Finishes: Where Quality Meets Budget
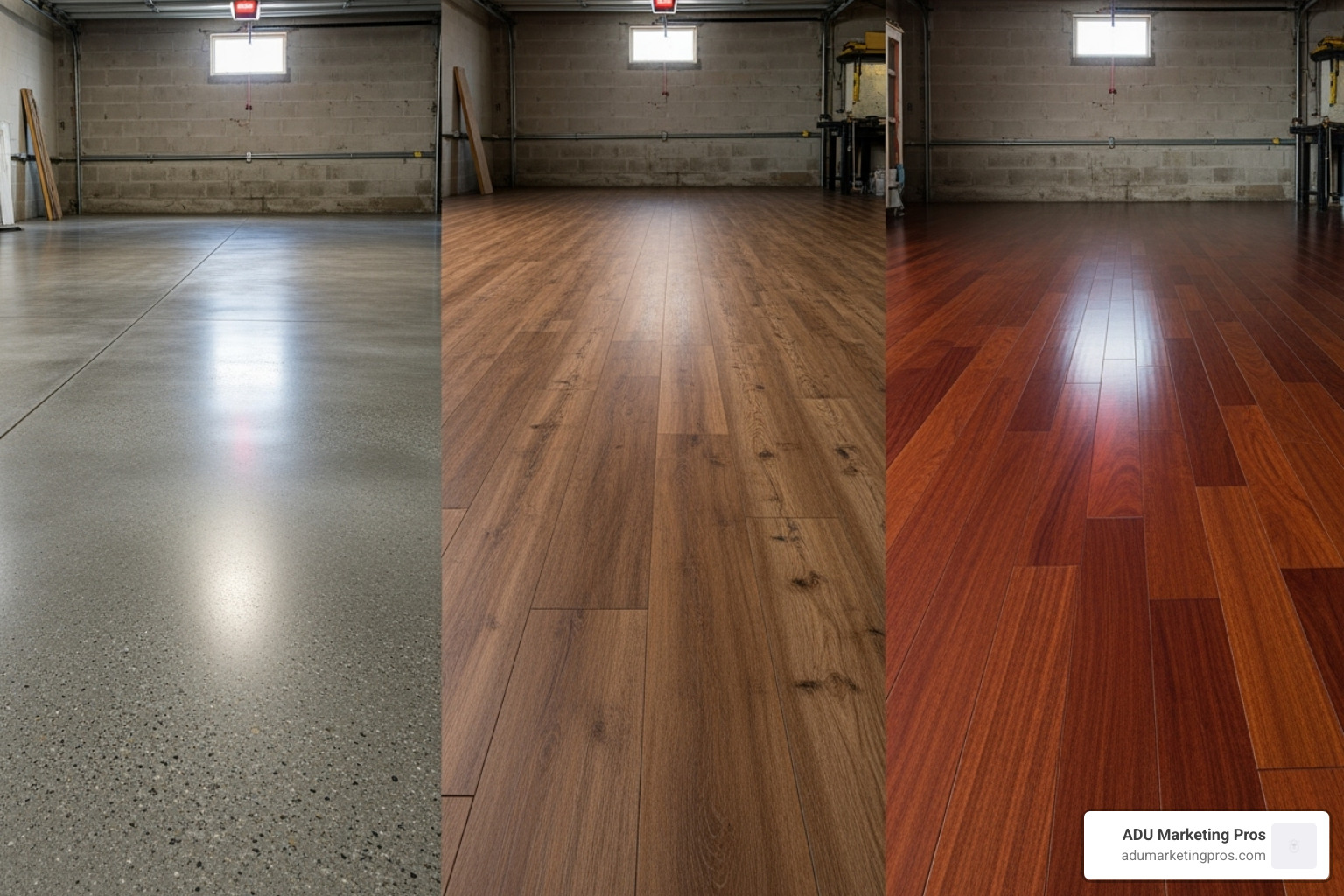
Your material choices define the look and final cost of your conversion. This is where you can balance style with your budget.
- Windows and Doors: Replacing the garage door with windows and an exterior door is essential for light, ventilation, and access. A simple wall infill with a standard window and door is most common. However, options like French doors or large sliding glass doors can create a more dramatic and open feel, albeit at a higher cost. Expect to pay $500 to $2,000 per window and $200 to $3,000+ for an exterior door, depending on size and style.
- Flooring: Options range from budget-friendly laminate or luxury vinyl plank (LVP) ($2-$5/sq ft) to comfortable carpet ($2-$8/sq ft) or premium engineered hardwood ($6-$16/sq ft). Polished or stained concrete can also be a stylish, durable, and cost-effective choice if the existing slab is in good condition.
- Paint: A professional paint job ($1-$3/sq ft) provides a transformative, polished look and is one of the most impactful finishes for the cost.
- Cabinetry and Countertops: For kitchens, costs vary widely. Affordable stock cabinets from a big-box store can cost under $2,000, while high-end custom options with stone countertops can easily exceed $15,000.
- Fixtures: Your choice of lighting, sinks, and faucets can significantly impact the budget. You can save by choosing standard builder-grade fixtures or splurge on designer pieces that act as focal points for the room.
Invest strategically by splurging on high-impact, long-lasting items like good insulation and windows while choosing standard options for less visible elements.
Labor: The Cost of Hiring Professionals vs. DIY
The choice between DIY and hiring professionals is a major cost variable. While DIY can offer substantial savings on tasks like painting, demolition, or installing LVP flooring, it also carries significant risks. Mistakes in structural, electrical, or plumbing work are not only expensive to fix but can also lead to dangerous safety hazards and legal issues with unpermitted work.
A smart approach is to hire licensed professionals for the critical systems—electrical, plumbing, and structural framing—while handling cosmetic finishes yourself. A general contractor, who typically charges a 10-20% fee on the total project cost, manages all subcontractors, scheduling, permits, and inspections. This fee often pays for itself by preventing costly errors, ensuring the project meets code, and saving you from the immense stress of managing a complex build.
Labor costs vary by trade and location. Nationally, carpenters average around $30 per hour, while electricians earn about $33 per hour, according to the Bureau of Labor Statistics. However, rates in high-cost markets like Los Angeles or San Francisco can be 50-100% higher. For complex ADU projects, professional management from an experienced contractor or design-build firm is essential.
Cost Breakdown by Conversion Type
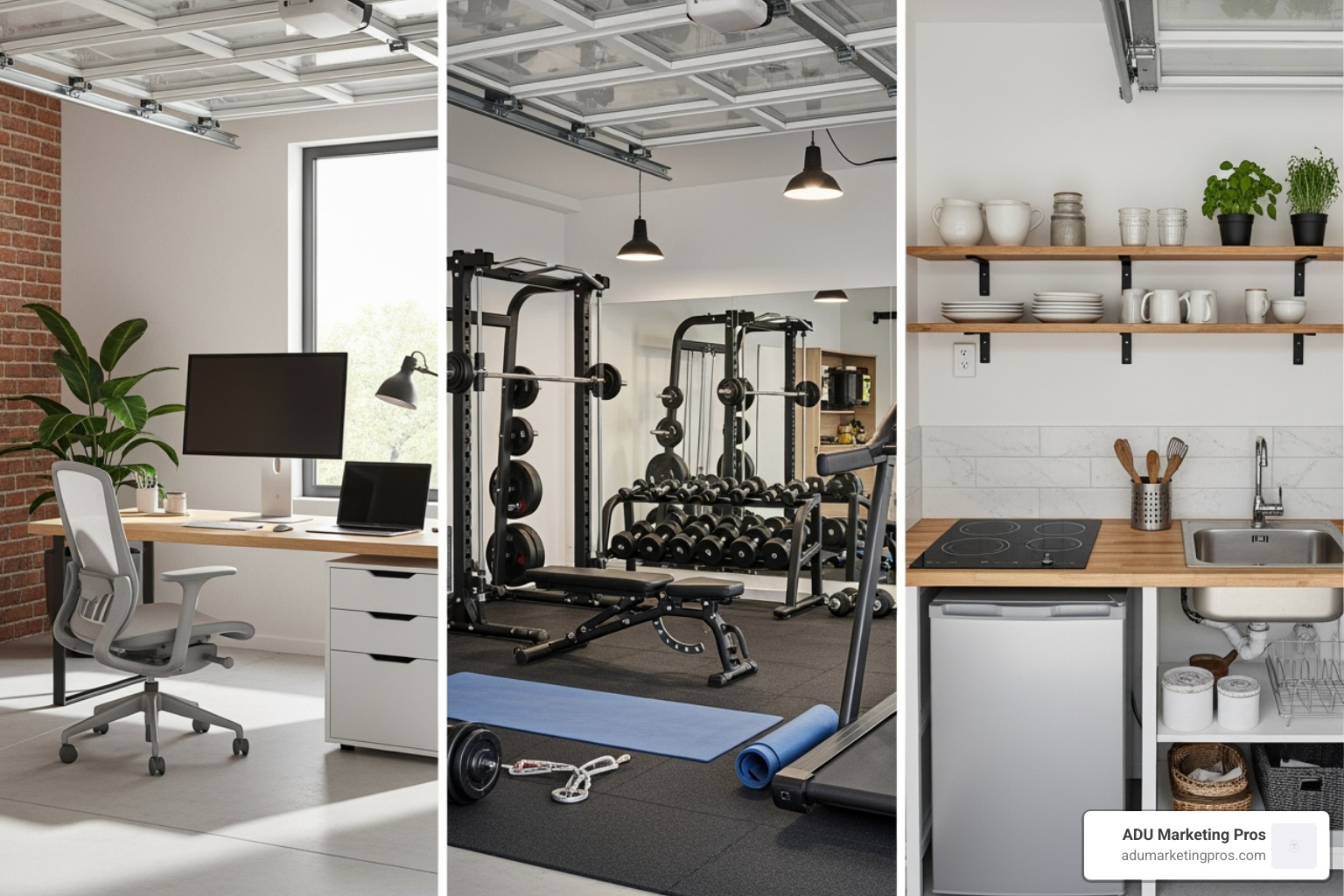
The average price to convert a garage depends entirely on its new function. A simple home office costs far less than a full ADU with a kitchen and bath. Each option has a different price tag and complexity level, from a peaceful yoga studio to an income-generating rental unit. For homeowners exploring multiple options, our guide to ADU Garage Conversions can provide inspiration.
The average price to convert a garage into a bedroom or office
These simpler conversions are budget-friendly because they don’t require plumbing. They offer a straightforward path from storage to living space, but they still must meet building codes for habitable rooms.
- Bedroom Conversion (around $12,000): This involves replacing the garage door with a wall and window, adding insulation, installing proper flooring, and connecting HVAC. A key code requirement is an egress window, which must have a minimum opening area (typically 5.7 sq ft), a minimum opening height of 24 inches, a minimum opening width of 20 inches, and a sill no more than 44 inches from the floor. Adding an attached bathroom will increase the cost to around $25,000, pushing it into a more complex category.
- Home Office Conversion (from $5,000): The focus is on creating a productive workspace. This means good lighting (both natural and artificial), ample electrical outlets to power computers and peripherals, and potentially soundproofing to reduce noise from the main house or street.
- Home Gym Conversion (around $6,000): This prioritizes durable, shock-absorbent flooring like rubber mats, good ventilation to handle workouts, and sufficient power for treadmills or other equipment. Mirrored walls and reinforced ceilings for hanging equipment can add to the cost.
Complex Conversions: Kitchens and Bathrooms
Adding plumbing for a kitchen or bathroom significantly increases the cost and complexity of your project. This work almost always requires detailed plans and multiple inspections.
- Kitchen Conversions ($6,000 – $65,000+): A basic kitchenette with a mini-fridge, microwave, and sink is on the lower end. A full kitchen with an oven, cooktop, full-sized refrigerator, dishwasher, custom cabinets, and stone countertops is on the high end. Costs are driven by plumbing (especially running drain lines through the slab), electrical for appliances, ventilation for the cooktop, and the cost of the appliances and finishes themselves. Choosing an electric range over gas can save money by avoiding the need to run a new gas line.
- Bathroom Conversions ($3,000 – $30,000+): A simple powder room with a toilet and sink is relatively affordable. A full bathroom with a custom-tiled, curbless walk-in shower and premium fixtures can be a major investment. The biggest cost driver is the plumbing, particularly the drain and vent lines, which must be properly installed to meet code and prevent sewer gas issues.
These conversions require more extensive permits and inspections to ensure all plumbing, electrical, and ventilation work meets building codes for health and safety.
The Ultimate Conversion: Creating an Accessory Dwelling Unit (ADU)
An Accessory Dwelling Unit (ADU) is a complete, independent apartment within your garage, featuring a full kitchen, bathroom, sleeping area, and a separate entrance. While the investment is substantial ($30,000 to $100,000+), ADUs often deliver the highest return on investment, both financially and functionally.
The primary benefit is rental income potential. In many California markets, a garage ADU can generate $1,500 to $3,500+ per month, helping to offset conversion costs and boost long-term property value. A separate entrance ensures privacy for both the homeowner and the occupant. Beyond rental income, ADUs are an excellent solution for multigenerational living, providing a private, accessible home for aging parents or adult children, which can be a priceless benefit for family cohesion and support.
ADU conversions require navigating complex local regulations, which vary by city. We specialize in these requirements to ensure your project is fully compliant. For detailed cost breakdowns, see our Cost to Build ADU guide. For layout ideas, our ADU Plans with Garage resource is a great place to start.
Navigating the Legal and Financial Landscape
Converting your garage involves more than just construction. Understanding the permits, codes, and financial implications upfront can save you thousands of dollars and prevent major headaches. A legal, well-planned conversion adds value; an illegal one can become a significant liability.
The average price to convert a garage including permits and plans
Paperwork and professional services, often called “soft costs,” can add $2,000 to $8,000 or more to your budget. These costs are crucial for a legal, safe, and well-designed conversion.
- Building Permits ($300 – $2,000+): These are non-negotiable and ensure your project meets local safety standards for structure, fire, and electrical systems. Costs vary widely by location, with fees in cities like Los Angeles often exceeding $1,800 for a full ADU conversion. Skipping permits can lead to fines and orders to demolish the work.
- Architectural Plans (5% – 20% of construction cost): Professional plans are necessary for most conversions to ensure the design is functional, efficient, and code-compliant. An architect or designer will create the floor plans and elevations needed for permit submission.
- Structural Engineer (1% – 5% of renovation cost): Required for any project involving structural changes, like removing support posts, widening openings in load-bearing walls, or reinforcing the foundation to meet seismic codes.
Zoning, Covenants, and HOA Rules
Before you even hire a designer, your first step should be to investigate local regulations. These rules can sometimes stop a project before it starts.
- Zoning Ordinances: Your local planning department sets rules about what can be built on your property. Check for setback requirements (how far the structure must be from property lines), lot coverage limits, and specific rules for ADUs, such as parking requirements. Some cities have waived parking requirements for ADUs near public transit.
- HOA and Neighborhood Covenants: If you live in a community with a Homeowners Association (HOA) or restrictive covenants, you must get their approval. HOAs often have strict rules about exterior appearances, and some may even prohibit garage conversions entirely to preserve parking.
Always check with your local planning office and HOA early in the process. For guidance on the planning phase, our ADU Building Plans resource is a helpful starting point.
Return on Investment: Does a Garage Conversion Add Value?
A well-executed, permitted garage conversion can increase your home’s value by up to 20%, with many homeowners recouping up to 85% of their investment at resale. This often provides a better return than a new addition because you’re leveraging an existing structure. However, the quality and legality of the work are paramount. An unpermitted conversion can be a deal-breaker for potential buyers and may not be counted in the home’s appraisal, effectively erasing your investment.
Consider these trade-offs:
- Loss of Parking: In urban areas where parking is scarce, removing a garage could negatively impact resale value. You might mitigate this by adding a new carport or paved parking pad elsewhere on the property if space and local rules allow.
- Loss of Storage: Garages provide valuable storage space. Plan for alternative storage solutions, like a new shed or clever built-in storage within the converted space.
- Rental Income: The math changes completely with an ADU. An income of $1,500+ per month can pay for the conversion in just a few years and provide a long-term revenue stream that significantly boosts your property’s overall financial performance.
The decision depends on your priorities: added living space for your family, rental income, or preserving parking and storage.
How to Save Money on Your Conversion
Keep your project on budget without sacrificing quality with these tips:
- Get Multiple Quotes: Obtain at least three detailed, itemized estimates from licensed contractors to understand market rates and compare offerings.
- Strategic DIY: Handle tasks like demolition, painting, and some flooring installation yourself, but leave electrical, plumbing, and structural work to licensed professionals.
- Plan Carefully: Finalize your design and material choices before construction begins. Mid-project changes (change orders) are a primary cause of budget overruns.
- Choose Standard Materials: Opt for quality, standard-sized materials like stock cabinets and laminate flooring over custom or high-end options to save significantly.
- Source Reclaimed Materials: Look for salvaged items like doors, windows, or fixtures from a local Habitat for Humanity ReStore or architectural salvage yard for unique character at a lower cost.
- Phase the Project: If your budget is tight, complete the conversion in stages. Start with a basic, finished living space and add a bathroom or kitchenette later when you have more funds.
Frequently Asked Questions about Garage Conversion Costs
Homeowners often have questions about the process, costs, and legalities of converting a garage. Here are answers to the most common ones.
How long does a typical garage conversion take?
The timeline depends on the project’s complexity and your local jurisdiction’s efficiency. The initial planning and permitting phase can take anywhere from 2 weeks to several months. Once construction begins:
- Simple Projects (office, gym): 2-4 weeks
- Mid-Range Conversions (bedroom, living room): 4-8 weeks
- Complex Projects (ADU with kitchen/bath): 6-8 weeks to 3+ months
Always build a 15-20% buffer into your timeline and budget for inspections, supply chain delays, and unexpected issues like discovering hidden structural problems.
Is it cheaper to convert a garage or build an addition?
Yes, a garage conversion is significantly cheaper. You’re using the existing foundation, walls, and roof, which are three of the most expensive components of new construction. This can save tens of thousands of dollars compared to building from scratch. A new addition can cost $150-$300+ per square foot, while conversions typically run $25-$150 per square foot. Conversions are also generally faster and less disruptive to your daily life than a large-scale addition.
How does a garage conversion affect my property taxes?
Any permitted construction that adds habitable square footage to your home will likely trigger a property tax reassessment. When the project is complete, the local tax assessor will evaluate the value added by the conversion, and your property taxes will increase accordingly. Importantly, in most areas (like California under Prop 13), only the value of the improvement is reassessed, not the entire property. The increase is usually modest and is a predictable cost of legally increasing your home’s size and value.
What are the most common mistakes to avoid in a garage conversion?
Avoiding common pitfalls is key to a successful project. The biggest mistakes include:
- Ignoring Moisture Control: Garages are not built to be dry like a house. Failing to properly waterproof the slab and walls can lead to mold, mildew, and rot.
- Inadequate Insulation and HVAC: Skimping on insulation or failing to install a proper heating and cooling system will result in a space that is uncomfortable and expensive to heat or cool.
- Underestimating the Budget: Many homeowners fail to account for soft costs (permits, plans) or a contingency fund for surprises, leading to financial stress.
- Skipping Permits: Unpermitted work can result in fines, demolition orders, and major issues when you try to sell your home.
What are the first steps to start a garage conversion?
Starting can feel overwhelming, but a clear process helps.
- Define Your Goals: Decide the primary function of the space (e.g., home office, rental unit, guest suite). This will guide all other decisions.
- Set a Realistic Budget: Use the cost information in this guide to create a preliminary budget, and be sure to include a 15-20% contingency fund for surprises.
- Check Local Regulations: Before designing, contact your local planning and building departments to understand zoning laws, parking requirements, HOA rules, and permit needs.
- Consult with Professionals: A qualified architect, designer, or general contractor can provide a realistic assessment of your space, timeline, and costs. If you’re in the Los Angeles area, we can connect you with specialists who know the local rules for a Garage Conversion Los Angeles.
Proper planning is the key to a smooth and successful project.
Conclusion: Is a Garage Conversion the Right Investment for You?
Converting your garage opens up a world of possibilities for your home, transforming underutilized space into a valuable asset. While the average price to convert a garage can range from a modest $6,000 for a simple playroom to over $100,000 for a full ADU, it remains a cost-effective investment compared to building a new addition. By using your garage’s existing foundation, walls, and roof, you can save significantly while adding valuable, functional living space tailored to your family’s needs.
The financial returns are compelling. A well-planned, permitted conversion can increase your home’s value by up to 20%, and an ADU can generate substantial rental income, often paying for the project over time and creating a long-term revenue stream. This is especially true in high-cost housing markets like California, where adding space and an income source makes exceptional financial sense and can provide housing for family members.
The key to a successful project is thoughtful, upfront planning. Understanding and navigating local regulations, setting a realistic and detailed budget with a contingency fund, and working with experienced, licensed professionals will help you avoid costly surprises and ensure a high-quality result. Whether you need a quiet home office, a private guest suite, or an income-producing ADU, a garage conversion can fundamentally transform your property and your lifestyle for the better.
Ready to explore the potential of your garage? Our cost calculator can help you budget for your specific vision and location.
Estimate your project with our Garage Conversion Cost Calculator

