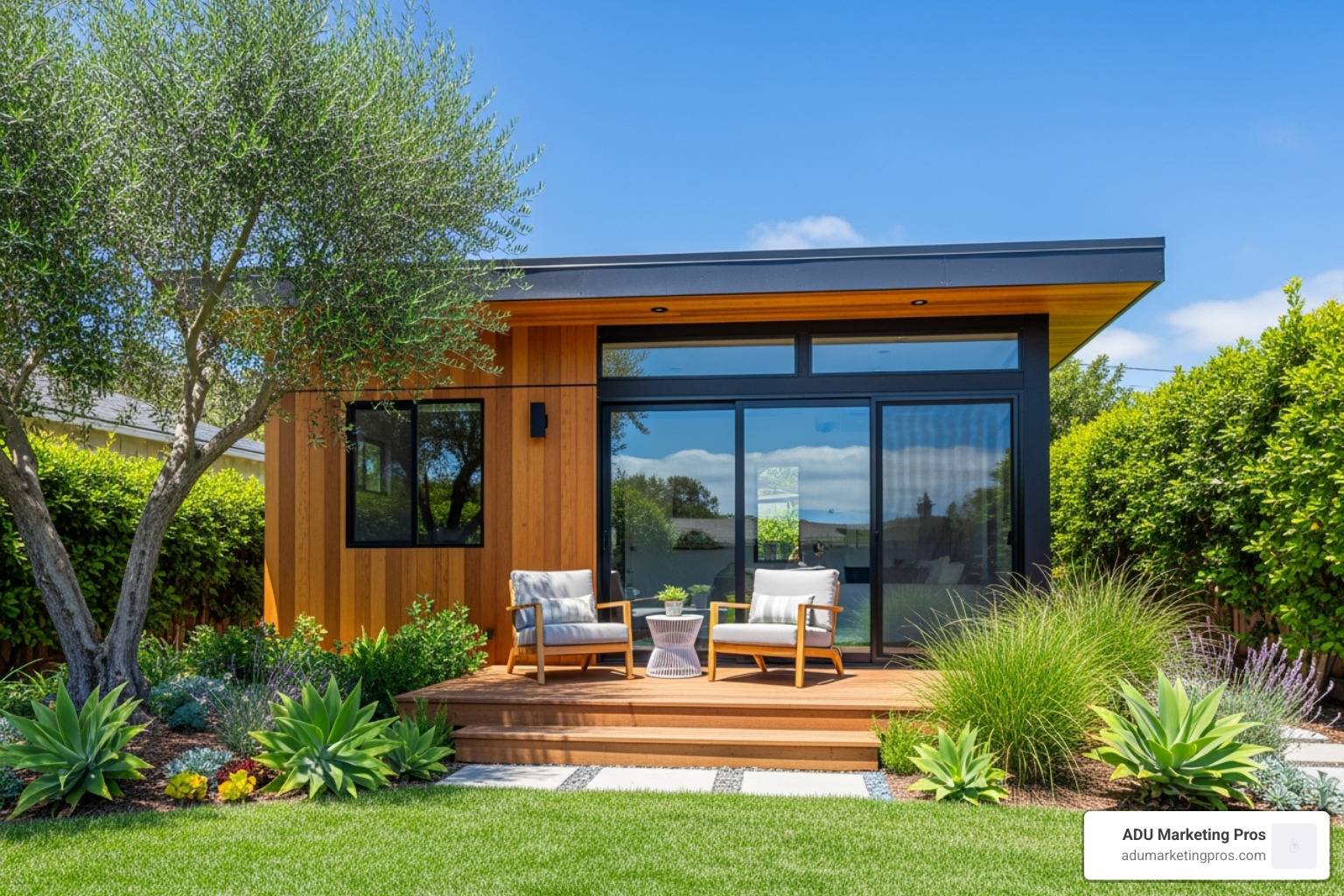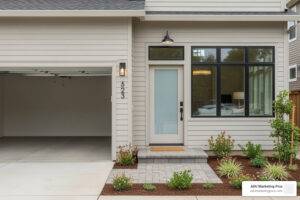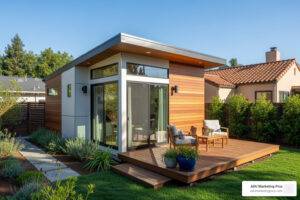What Exactly Are Prefab Granny Flats in California?
If you’re a California homeowner exploring options for expanding your living space, generating rental income, or housing a family member, prefab granny flats california present a uniquely compelling solution. In a state struggling with a severe housing shortage, these innovative structures are rapidly moving from a niche alternative to a mainstream housing strategy. But what exactly are they, and why is their popularity surging right now?
At its core, a prefabricated (prefab) granny flat is a small, self-contained home built in sections, or modules, within a controlled factory setting. This is the primary distinction from a traditional “stick-built” home, which is constructed piece by piece on your property over several months. With a prefab unit, the finished modules are transported to your property and assembled on-site, dramatically minimizing the construction timeline and disruption in your backyard.
While often called “granny flats,” these units are legally known in California as Accessory Dwelling Units (ADUs). You might also hear terms like casitas, in-law units, or backyard cottages—they all refer to the same concept of a secondary living unit on a single-family residential lot. The key takeaway is that prefab construction is a method of building an ADU, not a different type of structure.
The Unmistakable Advantages of Prefab ADUs
The benefits of choosing a prefab build are significant, which is why they are a focal point of California’s housing solution:
- Best Speed: Because site preparation (like foundation work) and home construction happen simultaneously, the total project timeline is cut down significantly. A prefab ADU can often be ready for occupancy in 6-8 months, compared to 12-18 months for a traditional build.
- Cost-Efficiency and Predictability: The factory process streamlines labor, allows for bulk material purchasing, and eliminates costly weather delays. This leads to more predictable budgets and often lower overall costs, making homeownership more attainable.
- Superior Quality Control: Building within a factory allows for a level of precision and quality assurance that is difficult to replicate on an outdoor construction site. Every step is monitored, from framing to finishing, ensuring a high-quality, durable home.
- Improved Durability: To withstand transportation by truck and crane, prefab modules are engineered with extra structural reinforcement. This process inherently makes them incredibly robust and resilient, particularly against seismic activity—a crucial benefit in California.
California’s housing crisis has created a pressing need for innovative solutions. If just 10% of the state’s 6.8 million single-family homeowners built an ADU, it would introduce over 600,000 new housing units. This guide will walk you through everything you need to know to join this movement and build your own prefab granny flat in the Golden State.
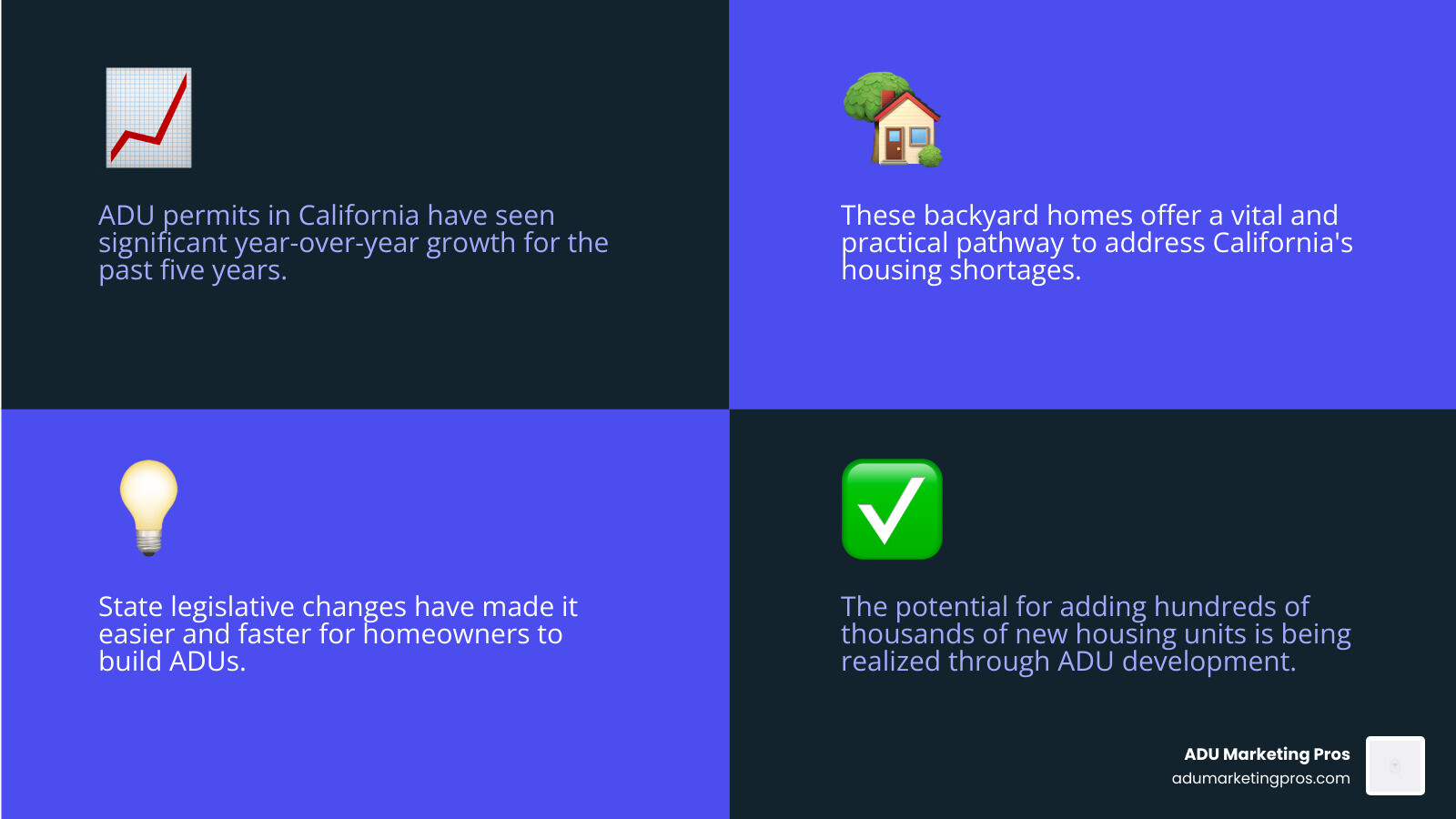
Prefab granny flats california terms you need:
The Prefab Advantage: Why Choose a Factory-Built Granny Flat?
The thought of a year-long construction project in your backyard—with constant noise, dust, and a parade of contractors—is enough to deter many homeowners. Prefab granny flats california offer a alternative. By shifting up to 90% of the construction process off-site into a specialized factory, the prefab method delivers a smoother, faster, and more cost-effective path to your new home.
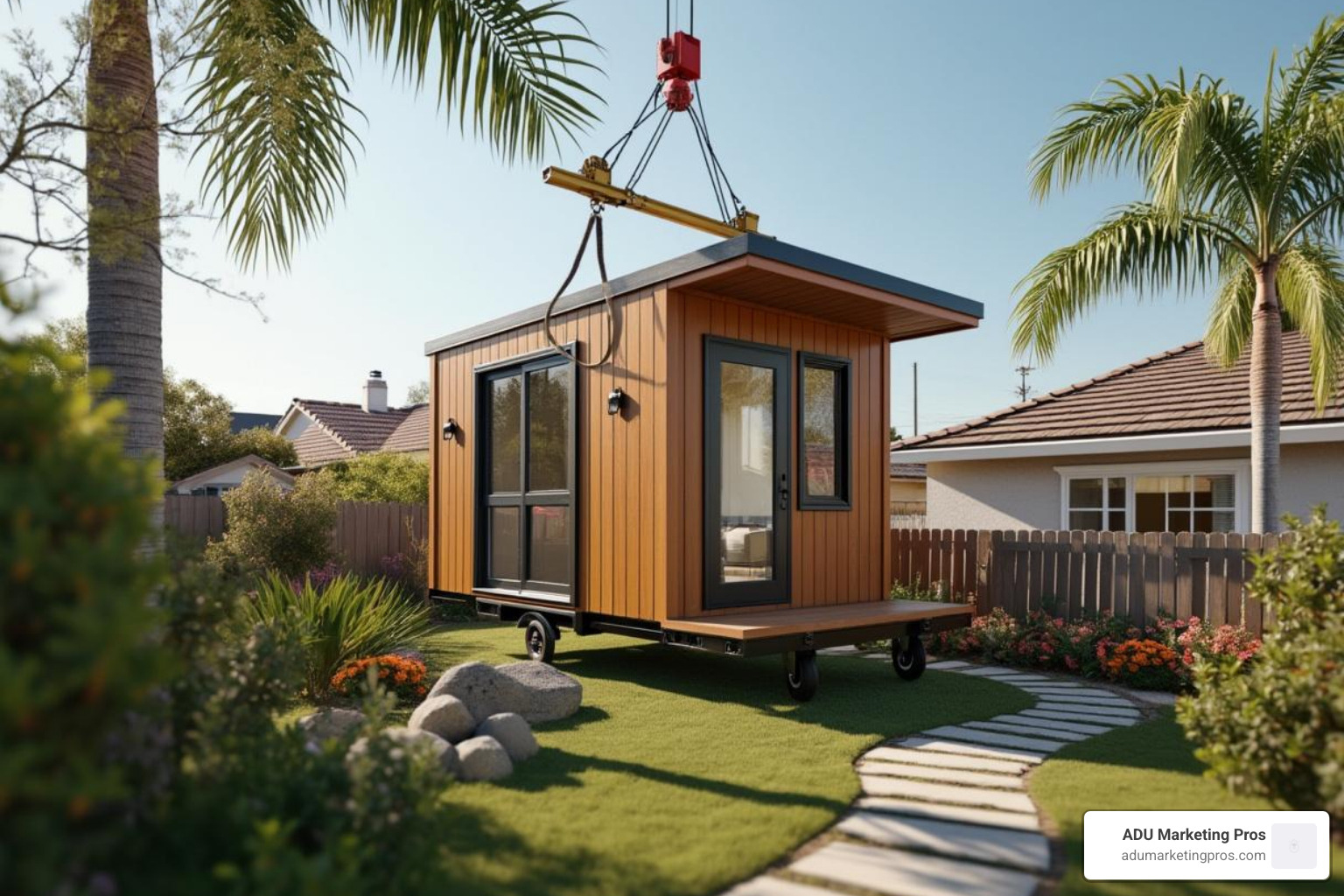
Speed and Minimal Homeowner Disruption
The most significant advantage of prefab is speed, achieved through a process called concurrent construction. While a traditional granny flat build is linear (foundation, then framing, then roofing, etc.), a prefab project runs on two tracks simultaneously. As your contractor prepares the site—grading the land, pouring the foundation, and trenching for utilities—your home is being built to completion in a factory. This parallel workflow is what shrinks the on-site construction time from many months to just a few weeks.
Once your permits are approved and the site is ready, the factory-built modules are delivered. The installation, often involving a crane, can take as little as one day. Final “button-up” work, which includes connecting the modules, sealing seams, and hooking up utilities, typically takes another one to two weeks. This means you avoid the prolonged disruption, noise, and security concerns associated with a lengthy on-site build.
Cost Savings and Predictable Pricing
While not always cheaper, a prefab granny flat california project often provides greater cost certainty and potential savings. Factories purchase materials like lumber, insulation, and drywall in bulk, securing lower prices than a small-scale builder can. Labor is also more efficient; specialized teams work in an assembly-line fashion, reducing waste and man-hours. Furthermore, building indoors eliminates the risk of weather-related delays and material damage, which can add thousands of dollars in unexpected costs to a traditional construction budget. This financial predictability is a major relief for homeowners managing a tight budget.
Superior Quality and Durability
A persistent myth suggests that prefab homes are of lower quality than their stick-built counterparts. The reality is quite the opposite. Prefabricated homes are built with the same, and sometimes better, high-quality materials and must adhere to the exact same state and local building codes as traditional homes. In California, this includes the stringent requirements of the California Building Standards Code (Title 24).
In fact, prefab granny flats california are often engineered to be even more durable. Each module is constructed to withstand the stresses of being transported by truck and lifted by a crane. This requires additional structural reinforcement, such as glued-and-screwed drywall and extra bracing, which results in an incredibly rigid and robust structure. This inherent strength provides excellent seismic resilience, a vital feature for any California home. The factory setting also allows for precision engineering using jigs and advanced machinery, leading to tighter seams, better insulation, and superior overall structural integrity. To see this strength in action, check out this ad showing the durability of a prefab module: Check out this ad showing the strength of a prefab module.
Eco-Friendly Construction
Choosing prefab is also a responsible choice for the environment. The factory construction process is inherently less wasteful. Computer-aided design and precision cutting optimize material usage, reducing scrap waste by as much as 50% compared to a typical construction site. Materials are stored indoors, protected from moisture and damage that would render them unusable. Many prefab builders also prioritize sustainability by using recycled materials, low-VOC (volatile organic compound) paints and finishes, and designing for high energy efficiency. Features like advanced insulation, high-performance windows, and tight building envelopes reduce the home’s long-term energy consumption, lowering your carbon footprint and your monthly utility bills.
Navigating the Costs and Timelines for Prefab Granny Flats California
Starting on a prefab granny flats california project requires a clear understanding of the associated costs and timeline. While the prefab method offers greater predictability, the total price tag is more than just the cost of the unit itself. A successful project depends on budgeting for all components, from initial designs to final landscaping.
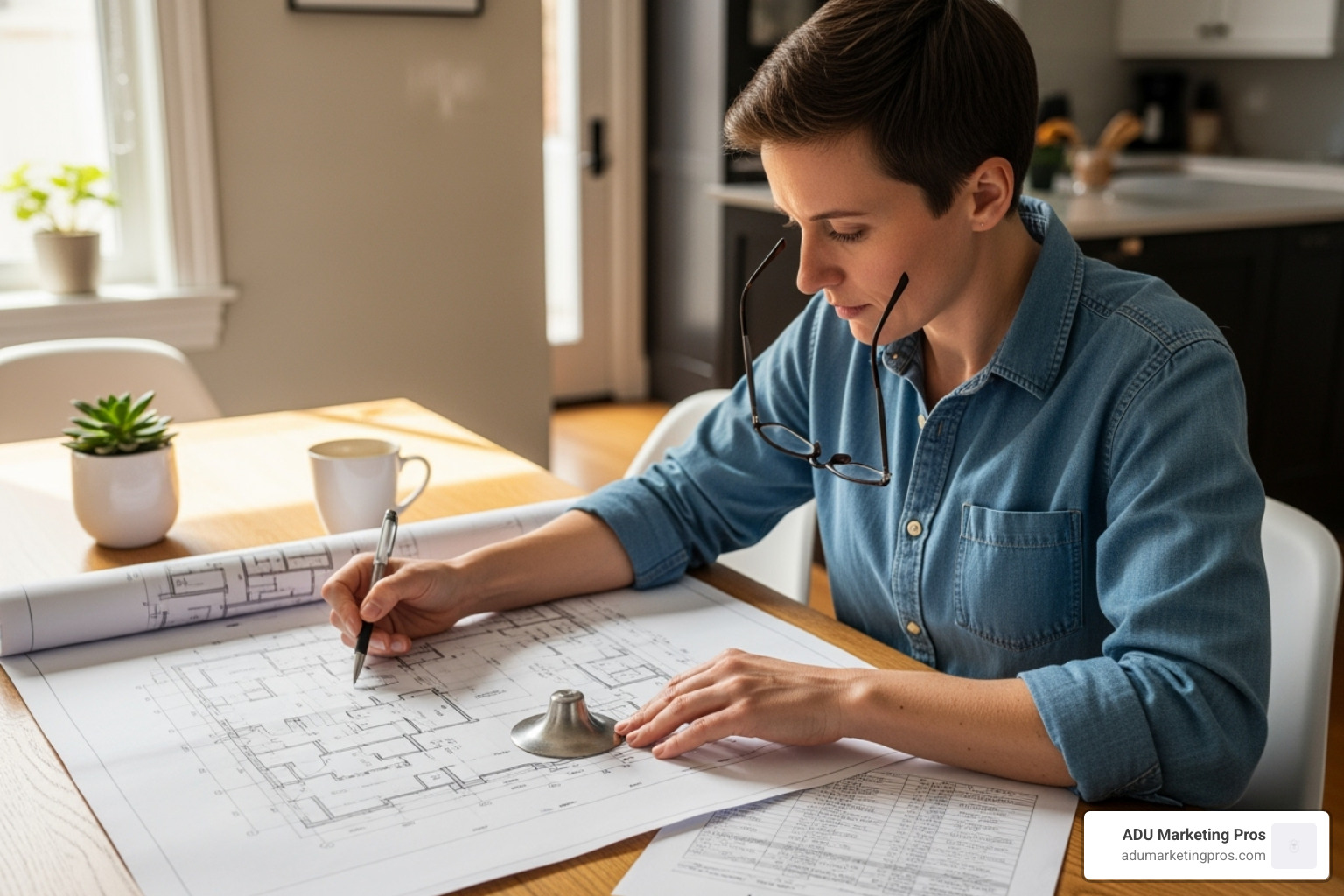
Breaking Down the Price Tag: A Comprehensive Look
The total cost of a prefab ADU in California can range from $150,000 to $450,000+, depending on size, location, site conditions, and level of finish. It’s helpful to break these expenses into three categories: the unit cost, soft costs, and site costs.
- Unit Cost (The Factory-Built Structure): This is the price for the home itself, built in the factory. It typically includes framing, insulation, roofing, windows, doors, interior/exterior finishes, cabinetry, and basic fixtures. Prices can range from $100,000 to $250,000+, often quoted per square foot (e.g., $250-$450/sq ft).
Soft Costs: The Pre-Construction Essentials
These are the necessary expenses incurred before any ground is broken. They are often overlooked but are critical for getting your project approved.
- Design & Engineering Fees: ($8,000 – $20,000) Even with a pre-designed model, you’ll need site-specific plans, structural engineering calculations, and potentially a survey.
- Permit Fees: ($5,000 – $15,000) This covers fees paid to your local building department for plan review and inspections. Thankfully, California law waives impact fees for ADUs under 750 sq. ft., which can save you $5,000-$20,000.
- Geotechnical/Soils Report: ($2,000 – $5,000) Most jurisdictions require a report to determine foundation requirements.
Hard Costs: From Foundation to Finish
These are the tangible construction costs to prepare your property and install the ADU.
- Site Preparation & Foundation: ($15,000 – $40,000) This includes grading, excavation, and pouring a concrete foundation (slab or crawl space).
- Utility Trenching & Hookups: ($10,000 – $25,000) The cost to connect water, sewer, electricity, and gas from the primary residence or the street to the ADU. This is a major variable.
- Delivery & Crane Rental: ($8,000 – $25,000) Transporting the modules to your site and hiring a crane to lift them onto the foundation. Cost depends heavily on distance and site access.
- On-Site Finishing (Button-Up): ($5,000 – $15,000) Labor to connect the modules, finish drywall seams, and complete utility connections.
- Additional Site Work: (Varies) This can include driveways, walkways, landscaping, or required fire sprinklers.
From Concept to Completion: The Project Timeline
A realistic timeline for a prefab granny flats california project is typically 6 to 10 months.
- Phase 1: Feasibility, Design, and Financing (1-2 months): This initial phase involves confirming your property is suitable for an ADU, selecting a builder and model, finalizing your design customizations, and securing financing.
- Phase 2: Permitting (3-5 months): This is often the longest and most unpredictable phase. Your builder submits the architectural and engineering plans to the local building department. While state law mandates a 60-day review period, revisions and back-and-forth communication can extend this phase.
- Phase 3: Factory Construction & Site Prep (2-3 months): This is where the magic of prefab happens. While your ADU is being built in the factory, your on-site contractor is simultaneously preparing the foundation and utility connections. This concurrent work is the key to the time savings.
- Phase 4: Delivery, Installation, and Final Inspection (2-4 weeks): The completed modules are delivered to your property. The unit is craned into place in a day or two. The final weeks are spent on the “button-up” work and scheduling final inspections with the city before you receive your Certificate of Occupancy.
California’s ADU Laws: What You Need to Know Before You Build
California has enacted a suite of progressive laws to dismantle barriers to ADU construction, positioning prefab granny flats california as a frontline solution to the statewide housing shortage. This legislation, significantly updated in recent years, empowers homeowners by standardizing rules and limiting the ability of local jurisdictions to obstruct development. Understanding these regulations is the first step to a smooth project.
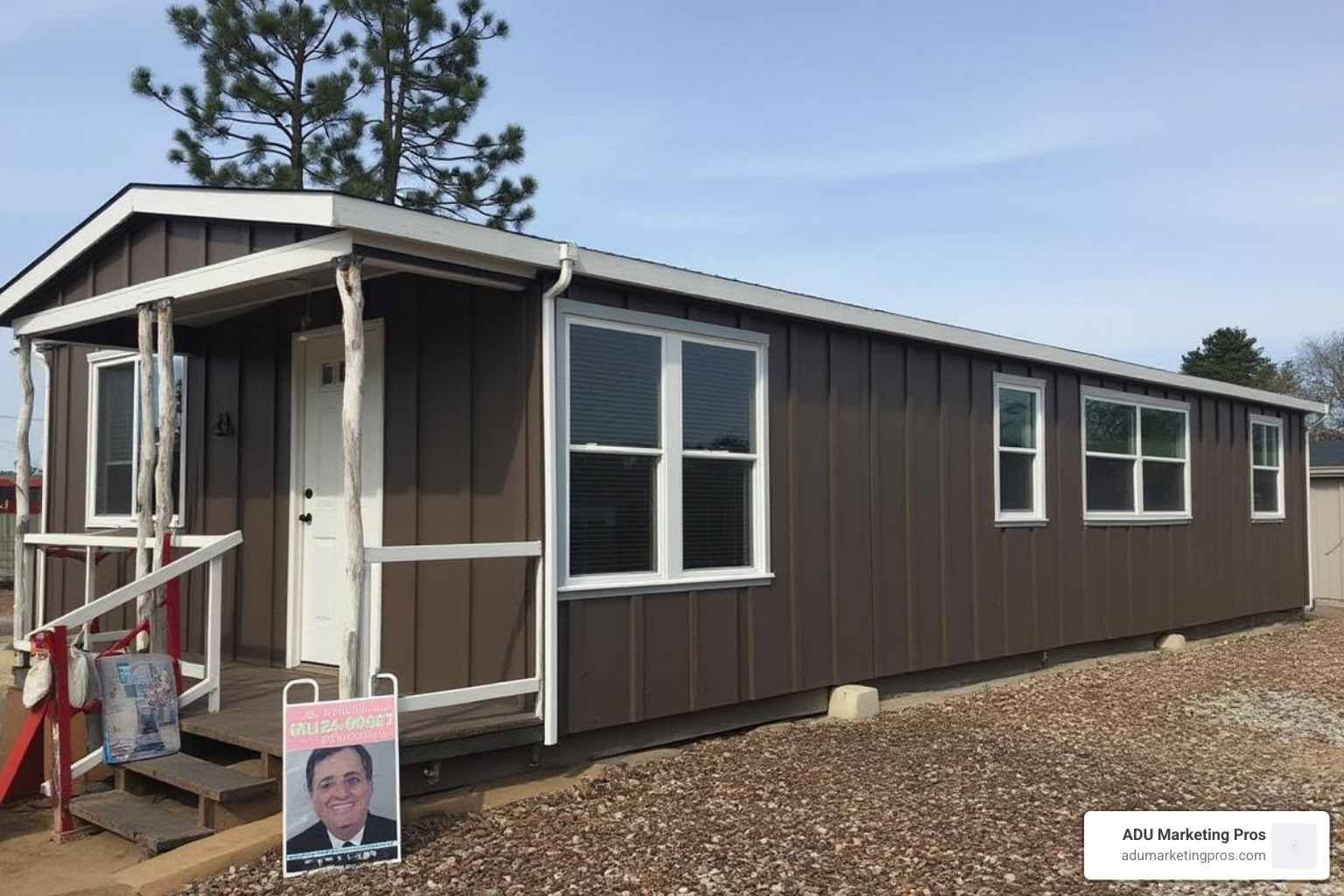
Key Statewide ADU Provisions
Legislation like AB 68, SB 9, and AB 2221 has created a more favorable environment for homeowners. For a comprehensive overview, the California Department of Housing and Community Development (HCD) ADU Handbook is an excellent resource. Here are the most impactful rules:
- Size and Height Allowances: State law permits detached ADUs of at least 800 square feet, and up to 1,200 square feet in many areas, regardless of local lot coverage rules. The minimum height limit is 16 feet, which is sufficient for a single-story unit.
- Reduced Setbacks: Setbacks have been drastically reduced to a minimum of just 4 feet from the side and rear property lines. This gives homeowners much more flexibility in placing the ADU on their lot.
- Parking Waivers: You are not required to provide an additional parking space for your ADU if your property is located within a half-mile of public transit, is in a designated historic district, or if the ADU is part of an existing primary residence (like a JADU).
- No More Owner-Occupancy Requirements: For ADUs permitted after 2020, local agencies cannot require the property owner to live in either the primary residence or the ADU. This is a significant benefit for homeowners who want to use the property purely for rental income.
- Impact Fee Waivers: If your ADU is less than 750 square feet, local agencies are prohibited from charging you impact fees. These fees can range from a few thousand to over $20,000, so this waiver represents a massive cost saving.
- Mandatory 60-Day Review Period: Local agencies must approve or deny a completed ADU application within 60 days. If they fail to act within this timeframe, the application is automatically deemed approved.
Understanding Junior Accessory Dwelling Units (JADUs)
In addition to standard ADUs, California law allows for the creation of a Junior ADU (JADU). A JADU is a unit created within the existing walls of a single-family home, is no more than 500 square feet, and must include an efficiency kitchen. JADUs offer a lower-cost option for adding a living space, but they do come with an owner-occupancy requirement: the owner must reside in either the JADU or the primary home.
Navigating Local Permits for your Prefab Granny Flat
While state law sets the framework, you will still work directly with your local city or county building department for permits. The prefab unit itself is inspected and approved by the state’s HCD department at the factory. Your local inspector’s role is to approve the site-specific work: the foundation, utility connections, and final installation. They ensure everything on your property meets local codes and safety standards. A key cost-saving rule to remember is that fire sprinklers are only required in your new ADU if your primary home already has them.
Finding Your Perfect Match: How to Choose a Builder and Get Financing
Selecting the right partners for your prefab granny flats california project is the most critical decision you’ll make. A reputable, experienced builder will act as your guide through the complexities of design, permitting, and construction, while the right financing will make your project financially feasible.

What to Look for in a Prefab Granny Flat Builder
The growing ADU market has attracted many new companies. To ensure a successful outcome, perform thorough due diligence. Here’s what to look for:
- Specialized Experience: Seek a builder who specializes in prefab ADUs in California. They will have a deep understanding of the state’s HCD factory approval process and experience navigating local permit requirements. Companies like USModular Inc., for example, have a long track record of successful projects.
- Full-Service vs. Kit Provider: Decide if you want a “turnkey” provider who manages the entire process (design, permits, site work, installation) or a company that only sells the factory-built unit, leaving you to hire other contractors. A full-service model is often less stressful for homeowners.
- License and Insurance: Verify the builder holds a valid California General Contractor’s License (Class B) and carries both general liability and workers’ compensation insurance. This protects you from liability.
- Pricing Transparency: Demand a detailed, itemized contract that clearly outlines all costs, the full scope of work, a project timeline, and a clear payment schedule. This helps you avoid unexpected fees.
- Credentials and Reviews: Check customer reviews on multiple platforms and look for credentials like a Better Business Bureau rating. For instance, USModular Inc. holds a BBB Accredited Business A+ Rating.
Key Questions to Ask Your Prefab Builder
- How many prefab ADUs have you completed in my city/county?
- Is your quote a fixed price, and what specific items are not included?
- How do you handle unforeseen site costs, like poor soil or utility upgrade needs?
- What is your average timeline from signing a contract to project completion?
- Can I speak with 2-3 of your recent clients?
- What warranties do you offer on the structure and your on-site work?
Financing Your California Prefab Granny Flat
Several excellent financing options are available to fund your ADU project:
- Cash-Out Refinance: This involves replacing your current mortgage with a new, larger one, allowing you to take out the difference in cash to pay for the ADU. It’s often a good option if interest rates are favorable.
- Home Equity Line of Credit (HELOC): A HELOC works like a credit card, allowing you to borrow against your home’s equity as needed. It offers flexibility but typically has a variable interest rate.
- Home Equity Loan: This is a second mortgage that provides a lump-sum payment with a fixed interest rate, making it predictable for budgeting.
- Construction Loan: This is a short-term loan specifically for building projects. The funds are released in stages (draws) as construction milestones are met. It can be more complex but is custom for this type of project.
- The CalHFA ADU Grant Program: This is a game-changer for many. The California Housing Finance Agency offers a grant of up to $40,000 to reimburse homeowners for pre-development costs like permits, reports, and design fees. The grant is aimed at low-to-moderate-income homeowners and can significantly reduce the financial barrier to starting an ADU project.
Frequently Asked Questions about Prefab Granny Flats in California
Here are answers to some of the most common questions homeowners have about building prefab granny flats california, helping to clarify the process and dispel a few persistent myths.

Are prefab granny flats customizable?
Yes, absolutely. While the term “prefab” might suggest a one-size-fits-all product, modern manufacturers offer a surprising degree of customization. Most builders provide a catalog of pre-designed studio, one-bedroom, and two-bedroom floor plans as a starting point. From there, you can typically select from a wide range of finishes for flooring, cabinetry, countertops, tile, and fixtures. You can also make architectural adjustments like changing window and door placements to optimize for views and natural light on your specific property. For truly unique, from-scratch architectural designs, a traditional stick-built ADU might offer more boundless flexibility, but most homeowners find that the available prefab options provide more than enough choice to create a personalized home.
Do prefab granny flats hold their value?
This is a critical question, and the answer is a resounding yes. A common myth incorrectly lumps prefab ADUs in with mobile or manufactured homes, which can depreciate. However, prefab granny flats california are built to the same stringent state and local building codes as traditional houses and are installed on a permanent foundation. Because they are legally and structurally considered permanent real estate, they appraise the same as stick-built homes. An ADU is a significant investment that adds valuable, permitted square footage to your property. In California’s competitive real estate market, adding an ADU not only boosts your property’s resale value but also creates a potential income stream, offering a strong return on investment.
What are the biggest challenges with prefab ADUs?
While the prefab process solves many construction challenges, there are a few key problems to be aware of during the planning phase:
- Site Access: The single biggest challenge is ensuring adequate access for delivery trucks and a crane. Large modules need a clear path from the street to the foundation. Narrow streets, tight corners, low-hanging power lines, or large trees can complicate or even prevent the installation of a modular unit, sometimes requiring a smaller, panelized prefab system instead.
- Unforeseen Site Costs: Even with careful planning, surprises can lurk underground. Issues like unstable soil requiring deeper footings, large buried rocks that need to be removed, or the need to upgrade an old main electrical panel or sewer line can add unexpected costs to the project. A thorough site evaluation by your builder is crucial to minimize these risks.
Can I put a prefab ADU on a property with a septic system?
Yes, it is possible, but it adds a layer of complexity. You will need to hire a specialist to perform a septic system evaluation to determine if your current system has the capacity to handle the additional wastewater from the ADU. If it doesn’t, you may need to install a new, larger septic system, which can be a significant expense. This process requires approval from your local health department and should be investigated early in the feasibility phase.
How are prefab ADUs taxed?
Adding an ADU will trigger a property tax reassessment, but it’s not as scary as it sounds. Thanks to California’s Proposition 13, your entire property is not reassessed at its new market value. Instead, the county assessor will perform a “blended assessment.” Your existing home’s assessed value remains the same, and the assessor simply adds the value of the new construction (the ADU) to it. This results in a modest, predictable increase in your annual property tax bill, rather than a dramatic jump.
Conclusion: Your Backyard Paradise Awaits

As we’ve explored, prefab granny flats California represent a powerful convergence of innovation, efficiency, and opportunity. They are constructed faster and with greater cost predictability thanks to the streamlined factory environment. They are not a compromise on quality; in fact, their engineering often results in a more durable and resilient structure perfectly suited for California. This method provides a tangible, high-quality home that serves as a sound financial investment, immediately boosting your property value and offering the potential for significant rental income.
More importantly, building a prefab ADU is a proactive step towards solving California’s housing challenges on a personal level. It can provide a safe and comfortable home for aging parents, a launchpad for adult children, or an affordable housing option for essential members of your community. With state laws now firmly on the side of homeowners—slashing fees, reducing setbacks, and speeding up approvals—the path to building an ADU is clearer and more accessible than ever before.
Your property holds more potential than you might realize. By leveraging the prefab advantage, you can transform an underused backyard into a beautiful living space, a source of financial security, and a valuable asset for generations to come. The first step is to explore your property’s feasibility and connect with an experienced ADU builder. Your backyard paradise is closer than you think.
Learn more about how modular homes can transform your property

