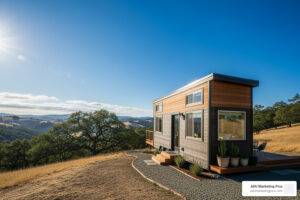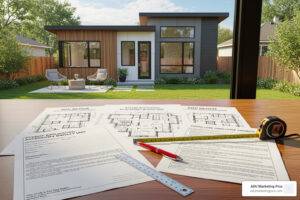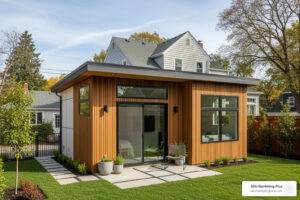Your First Step to Building with Confidence
A cost to build calculator is an indispensable digital tool that provides preliminary budget estimates for a wide range of construction projects, from a custom new home to a backyard accessory dwelling unit (ADU) or a major renovation. By inputting key project details like square footage, location, number of stories, and desired material quality, you can generate a clear and comprehensive financial picture before committing significant time or money. These powerful tools leverage extensive regional cost databases and historical project data to perform several critical functions:
- Estimate total project costs with a high degree of localization, often right down to your zip code.
- Break down anticipated expenses into major categories like materials, labor, permits, and professional fees.
- Allow for scenario analysis, enabling you to compare different design options and material choices to find the most cost-effective approach for your vision.
- Strengthen your position when seeking financing, as providing lenders with a realistic, data-backed budget demonstrates diligence and preparedness.
Understanding the financial scope of your project from the very beginning is more than just good practice; it’s a crucial defense against budget overruns. With construction costs in a state of constant flux—residential building costs increased by 0.8% in the fourth quarter of 2024 alone—relying on guesswork is a recipe for financial distress. A reliable budget estimation tool is more critical than ever.
While a good calculator simplifies immensely complex calculations, it’s vital to recognize that not all are created equal. Many free, basic online tools offer only a superficial overview, failing to account for dozens of key variables that can dramatically influence the final price. The most effective and accurate calculators provide highly detailed breakdowns with over 60 individual cost line items, offering a much more nuanced and trustworthy estimate than their simpler counterparts. This level of detail is what transforms a vague idea into a viable project plan.
What is a Construction Cost Calculator and Why is it Essential?

A construction cost calculator is an essential budgeting tool that serves as the bridge between your project aspirations and financial reality. It systematically translates your design ideas, material preferences, and project scope into a detailed preliminary financial plan, effectively demystifying the often-opaque world of construction costs. For anyone planning a build, from a seasoned developer to a first-time homeowner, this tool is the foundation of sound project management.
These calculators are vital because they simplify complex calculations, saving you countless hours of tedious manual research and spreadsheet wrangling. Instead of making educated guesses at fluctuating material costs, regional labor rates, and convoluted permit fees, you receive an organized, line-itemed cost breakdown in a matter of minutes. This immediate clarity dramatically reduces guesswork and helps set realistic expectations from day one. It’s the single most effective way to prevent the all-too-common problem of budget overruns that can plague a project during the construction phase, causing stress and forcing painful compromises.
Imagine discovering halfway through your build that you are 25% over budget. This could mean halting construction, seeking expensive secondary financing, or abandoning high-priority features like a finished basement or quality kitchen appliances. A calculator helps you avoid this nightmare scenario by grounding your project in financial facts.
Beyond personal planning, a detailed estimate from a quality calculator demonstrates your seriousness and preparedness to key stakeholders. Banks and lenders are far more likely to approve construction loans when you present a solid, data-driven budget. Likewise, reputable contractors will take your project more seriously and provide more accurate bids when they see you’ve done your homework. In an economic environment where material prices and labor rates are constantly fluctuating, having a reliable estimate is absolutely critical for smart financial planning and avoiding costly, stressful surprises down the road.
How a Cost to Build Calculator Works: The Engine Behind the Estimate
A cost to build calculator isn’t magic; it’s a sophisticated data-driven tool that functions like a powerful analytical engine. It operates by processing your specific project inputs through complex algorithms that cross-reference vast, continuously updated regional cost databases. These databases are the core of the calculator’s accuracy, containing hyper-local and current information on thousands of data points: material prices (from lumber per board foot to concrete per cubic yard), local trade labor rates (for electricians, plumbers, framers, etc.), and historical averages compiled from thousands of recently completed projects in a given area. This robust methodology ensures your estimate is grounded in real-world, market-rate data, not abstract national averages or outdated guesswork.

Key Factors Considered by Calculators
A quality calculator achieves its accuracy by digging deep into the specific details that drive construction costs. The more precise your inputs, the more reliable the estimate. Key factors include:
- Location: This is arguably the most critical factor. Your zip code allows the calculator to pull precise local data. Regional cost differences are immense; the cost to build the exact same house in rural Arkansas versus San Francisco can differ by 300% or more. Authoritative resources like the Authoritative 2025 Canadian Cost Guide highlight these dramatic regional variances.
- Project Size and Complexity: This goes beyond simple square footage. It includes the number of stories, the presence and size of basements or garages, the number of corners in the design (which affects framing complexity), and ceiling heights.
- Quality of Finishes: This is a major cost driver. A good calculator will ask you to select a material class (e.g., basic/builder-grade, mid-range/semi-custom, or high-end/luxury) for categories like flooring, fixtures, cabinetry, and countertops. The difference between laminate countertops and a high-end marble slab can be tens of thousands of dollars.
- Foundation Type: The choice between a concrete slab-on-grade, a crawl space, or a full basement (finished or unfinished) has a significant impact on excavation, concrete, and labor costs.
- Project Type: The cost structure for a new home is entirely different from that of an ADU, a detached garage, or a large-scale renovation, and a sophisticated calculator will adjust its algorithms accordingly.
Comparing Plans and Design Options
One of the most powerful features of a cost to build calculator is its ability to facilitate scenario comparison. This allows you to act as your own cost analyst, A/B testing different design choices to see their immediate financial impact. You can instantly see how much you’d save by reducing the square footage by 200 feet, or the cost difference between a hip roof and a gable roof. This is invaluable for evaluating cost-effectiveness and modifying features to fit a budget before you pay for expensive architectural plans. For example, you might discover that a two-story, 2,000-square-foot home is significantly cheaper to build than a single-story ranch with the same living space, primarily due to the smaller, less expensive foundation and roof footprint.
Breaking Down the Numbers: Major Components of Building Costs
A professional cost to build calculator doesn’t just give you a single number; it organizes the myriad expenses into clear, understandable categories. Gaining a firm grasp of these primary components—Hard Costs, Soft Costs, Land Costs, and Finishing Costs—is the key to proactive and effective budget management throughout your project’s lifecycle.
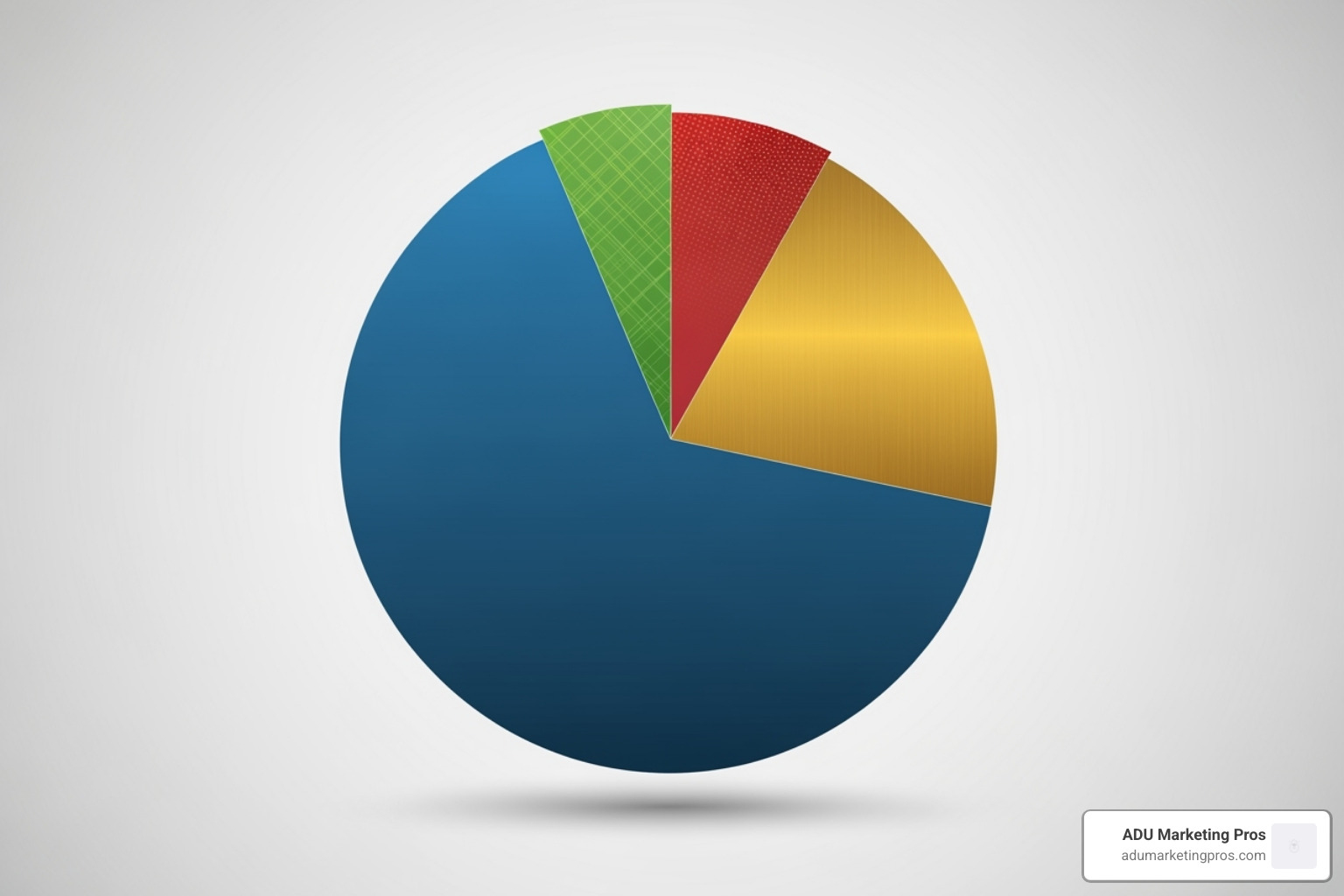
Hard Costs: The Physical Build
Hard costs, also known as “brick-and-mortar” costs, cover all the tangible, physical aspects of the construction project. This category is the largest, typically making up about 50-65% of the total budget. It encompasses everything from the ground down to the roof and the systems within. A detailed calculator will break these down into dozens of line items, but they generally include:
- Site Preparation: This includes demolition of existing structures (which can cost anywhere from $4,000 to $45,000 or more), land clearing, and rough grading.
- Foundation: Costs for excavation, footings, and the foundation itself (e.g., concrete slab, crawl space, or full basement walls).
- Framing: The lumber, sheathing, and labor needed to erect the building’s skeleton. This is a significant cost center, often 15-20% of the total build cost.
- Exterior Work: This covers roofing, siding (vinyl, fiber cement, brick), exterior trim, windows, and exterior doors.
- Major Systems (MEP): The installation of Mechanical (HVAC), Electrical, and Plumbing systems throughout the structure.
- Interior Work: This includes insulation, drywall installation and finishing, basic interior doors, and initial coats of paint.
Soft Costs: The Necessary Overheads
Soft costs are the less visible but absolutely essential expenses required to design, plan, permit, and manage the project. These intangible costs often account for 20-30% of the total budget and are frequently underestimated by first-time builders. Key soft costs include:
- Architectural and Engineering Fees: Costs for creating blueprints, structural engineering plans, and site plans. This can be a percentage of the construction cost (5-15%) or a fixed fee.
- Permit and Inspection Fees: These are fees paid to the local municipality to approve your plans and inspect the work at various stages. Municipal fee structures can be notoriously complex, as seen in documents like Vancouver’s permit fee schedule. For specialized projects, understanding specific local requirements, like the details of ADU permit costs, is crucial.
- General Contractor Fees: The GC’s overhead and profit margin, typically ranging from 10-20% of the total hard and soft costs, for managing the entire project, scheduling subcontractors, and ensuring quality control.
- Insurance, Legal, and Financing Fees: This includes builder’s risk insurance, liability insurance, legal fees for contract review, and any fees associated with securing a construction loan.
- Contingency Fund: A critical budget line item, usually 10-20% of the construction cost, set aside to cover unforeseen problems and changes.
Land and Finishing Costs
These two categories complete your project budget. Land acquisition is a major variable; if you don’t already own a lot, this can be one of the largest single expenses. Beyond the purchase price, you must also budget for utility connections (tap fees) to connect to the municipal water, sewer, gas, and electrical grids, which can cost thousands. Finally, finishing costs cover all the elements that make a house a home. This is where your personal taste has the biggest budget impact. It includes landscaping, driveways, and fencing, as well as all interior fixtures and appliances like cabinetry, countertops, flooring, lighting fixtures, plumbing fixtures, and kitchen appliances. Your choices in these areas can cause the final budget to swing dramatically.
How to Get the Most Accurate Estimate from a Cost to Build Calculator
The accuracy of any cost to build calculator is directly proportional to the quality and specificity of the information you provide. To get a truly reliable and useful estimate, you must adhere to the “garbage in, garbage out” principle. Providing detailed, accurate, and honest information is non-negotiable for a meaningful result.
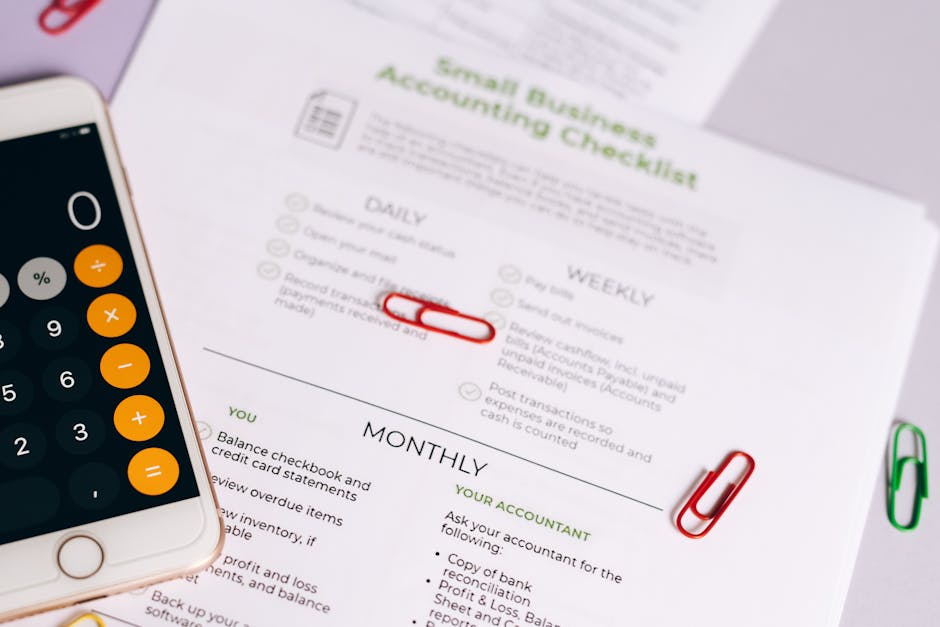
Provide Specific Project Details
Vagueness is the primary enemy of an accurate estimate. The more detailed your inputs, the better. If you have actual house plans or even preliminary architectural sketches, use them. Enter the precise square footage for every part of the structure. It’s crucial to specify all levels correctly, distinguishing between above-grade main floors, finished basements (which cost less per square foot than main floors), and unfinished spaces like attics or storage areas. Don’t forget to include the garage size and type (e.g., a 2-car attached garage vs. a 3-car detached garage), as this significantly impacts the foundation, framing, and finishing costs.
Be Realistic About Quality and Finishes
This is where an honest self-assessment is critical. It’s tempting to select the highest quality finishes to see a dream scenario, but this won’t help you create a workable budget. Most advanced calculators use a material class selection (often labeled as Good/Builder-Grade, Better/Semi-Custom, Best/Luxury). Be realistic about the level of quality you intend to build and can afford. For example:
- Good/Builder-Grade: Might include vinyl flooring, laminate countertops, basic stock cabinetry, and standard fiberglass shower inserts.
- Better/Semi-Custom: Could involve engineered hardwood floors, granite countertops, semi-custom cabinets with soft-close features, and tiled showers.
- Best/Luxury: May feature high-end hardwood or stone tile floors, quartzite or marble countertops, fully custom cabinetry, and spa-like bathrooms with premium fixtures.
Choosing “custom” or high-end finishes across the board will dramatically inflate the estimate compared to standard options. A thoughtful assessment of where you’ll splurge (e.g., the kitchen) and where you’ll save (e.g., secondary bedrooms) will lead to a much more accurate and actionable budget.
Understanding the Limitations of an online cost to build calculator
It is imperative to remember that a calculator provides an estimate, not a legally binding quote. It is a preliminary planning instrument designed to give you a strong directional budget, not a substitute for a professional contractor’s formal bid. Key limitations to be aware of include:
- Market Volatility: While databases are updated frequently, sudden spikes in material costs (like lumber) or labor shortages can create a variance between the estimate and real-time prices.
- Unique Site Conditions: Calculators cannot see your property. They cannot predict site-specific challenges like poor soil quality requiring engineered fill, a steep slope demanding expensive retaining walls, the need to blast through bedrock, or difficult site access for machinery and deliveries. These factors can add significant, unforeseen costs.
- Architectural Complexity: A simple rectangular house is far cheaper to build than one with many corners, complex rooflines, and custom architectural features. A calculator may not fully capture the cost implications of a highly unique design.
Use the calculator’s results as a well-informed starting point for substantive conversations with architects, designers, and builders.
Beyond the Calculator: Hidden Costs and Finalizing Your Budget
Even the most comprehensive cost to build calculator can’t foresee every single expense associated with a construction project. Unexpected costs are a normal and unavoidable part of the building process, which is why professional contingency planning is not just recommended—it’s essential. As a rule of thumb, you should plan to set aside a budget buffer of 10-15% of your total estimated construction cost. This fund is your safety net, allowing you to cover surprises like material price increases, unforeseen site issues, or design changes without derailing your entire project.
Common Costs Not Included in Initial Estimates
Most calculators focus on the core structure and its immediate systems. It’s crucial to budget separately for a list of common “hidden” or ancillary costs, which can add up to a substantial amount. Be sure to research and account for:
- Exterior Improvements: Landscaping (sod, plants, irrigation), hardscaping (decks, patios, walkways), and fencing can easily add tens of thousands of dollars.
- Appliance Packages: The cost difference between a basic set of kitchen appliances and a high-end, integrated package from a luxury brand can be $20,000 or more.
- Finishing Touches: Items like window treatments (blinds, curtains), closet organization systems, and all of your furniture are rarely included in a construction estimate.
- Utility Hook-Up Fees: These are the one-time charges from local utility companies to connect your new home to their services (water, sewer, gas, electricity). These “tap fees” can be surprisingly expensive.
- Financing Costs: If you’re using a construction loan, you’ll need to budget for loan origination fees, appraisal fees, and the interest payments you’ll make during the construction period.
- Post-Construction Cleanup: While some contractors include a “broom-swept” cleanup, a final, detailed professional cleaning is often an extra expense.
- Property Tax Reassessment: Once your home is built, your property will be reassessed at a much higher value, leading to a significant increase in your annual property tax bill.
From Estimate to Official Quote
Your calculator estimate is your strategic starting point. The next critical step is to transform that estimate into a finalized, official budget. This involves consulting with professionals. Share your estimate with architects and general contractors who can provide feedback based on your specific plans and, most importantly, your actual building site. Getting multiple bids from licensed, insured, and reputable general contractors is non-negotiable; we recommend soliciting at least three. This allows you to compare not just the bottom-line price but also the scope of work, proposed materials, and timelines. Perform thorough due diligence by checking references, reviewing past projects, and verifying their license and insurance. Finally, insist on a detailed contract that explicitly outlines the full scope of work, a clear payment schedule, a process for handling change orders, and warranty information. For specialized projects, a more focused tool like a Garage Conversion Cost Calculator can provide a more tailored estimate to bring to these professional consultations.
Frequently Asked Questions about Building Cost Calculators
When using a cost to build calculator for the first time, several common and important questions naturally arise. Understanding the answers to these questions will help you use the tool effectively and manage your expectations. Here are concise answers to the most frequent inquiries.
Is it cheaper to build or buy a house?
There is no universal answer; it depends heavily on your specific housing market and whether you already own land. The single biggest variable is land cost. In a high-cost urban area like Toronto or Los Angeles, building a 2,000 sq. ft. home might cost $400,000-$600,000 for construction, but the vacant lot itself could easily cost over $1 million, making an existing home a far cheaper option. Conversely, if you already own land or can acquire it affordably in a less expensive area, building is often more financially attractive and allows you to get exactly what you want. Building offers complete customization but requires a significant investment of your personal time and energy in decision-making and project oversight. Buying an existing home is simpler and faster, but almost always involves compromises. A calculator is a key tool in this analysis, as it helps you accurately compare the hard numbers of construction against local market prices for existing homes.
How long does it take to build a new home?
A conventional tract or semi-custom home typically takes six to 10 months to build from the day the foundation is poured to completion, assuming a smooth process. A fully custom home with unique architectural details, specialty materials, and complex systems can easily take 12 to 24 months, or even longer. It’s important to remember that this timeline does not include the pre-construction phase, which involves design, engineering, and obtaining permits, a process that can take anywhere from three to 12 months on its own. Major factors that can delay a project include weather delays (especially in winter), supply chain issues for specific materials like windows or appliances, local permit approval backlogs, and the overall efficiency and scheduling skill of your general contractor. It’s always wise to build a buffer of several months into your personal schedule.
How accurate is a cost to build calculator?
A high-quality calculator’s accuracy is remarkably high for its intended purpose: preliminary budgeting and planning. This accuracy is contingent on the user providing detailed and realistic inputs—the quality of your input directly affects the quality of the output. Tools that use localized, zip-code-specific data and have a comprehensive list of inputs are far more accurate than simple, national-average-based tools. However, it is crucial to remember that a calculator provides an estimate, not a binding quote. It is a planning tool, not a contract. It cannot account for last-minute market volatility or unique, hidden site conditions (like bedrock or a high water table) that a professional contractor would identify during an on-site evaluation and include in a formal bid. Use the calculator’s output as a robust baseline for your financial planning and as a tool for intelligent initial discussions with building professionals.
What’s the difference between a calculator’s estimate and a contractor’s bid?
An estimate from a cost to build calculator is a data-driven projection based on standard inputs and regional averages. It’s a top-down look at what your project should cost under typical conditions. A contractor’s bid, or quote, is a bottom-up, legally binding offer to build your specific project for a set price. The contractor has reviewed your detailed architectural plans, accounted for your specific site conditions, and received pricing from their actual subcontractors and suppliers. The bid is a firm proposal that, upon signing a contract, becomes the financial basis for your project.
Conclusion: Build Your Future on a Solid Financial Foundation
Embarking on a construction project, whether it’s the home of your dreams or a value-adding ADU, begins not with a shovel, but with financial clarity. A high-quality cost to build calculator is your essential first step in this journey. It acts as a financial compass, transforming an abstract dream into a concrete, numbers-based plan and guiding you toward an informed, realistic budget. The preliminary cost insights you gain are invaluable, providing the confidence to move forward and significantly reducing the risk of financial failure down the line. This initial planning phase is the single most important investment you can make in your project’s success.
By leveraging this powerful tool, you can arrive at meetings with architects, lenders, and contractors armed with knowledge, not just a wishlist. You’ll be prepared to ask the right questions, understand the trade-offs, and engage in meaningful discussions about scope and budget. However, it is critical to use the calculator as your starting point, not your finish line. The detailed estimate it provides is the foundation upon which you will build your final, official budget.
The essential next step is to engage with a team of professionals—architects to refine your vision, engineers to ensure its integrity, and experienced general contractors who can assess your specific site, provide detailed quotes, and turn your well-researched estimate into an actionable construction plan.
At ADU Marketing Pros, we have seen firsthand that informed clients lead to smoother, more successful, and less stressful projects. Taking the time to thoroughly understand your potential costs upfront is an investment that pays dividends, saving you from the immense headaches and financial strain that come with an underfunded project.
Ready to take the next step in your ADU project? Understanding regional costs is critical in California’s competitive market. Learn more about ADU costs in the Bay Area with our detailed guide.
Build smart, build informed, and build with the confidence that comes from a solid financial foundation.


