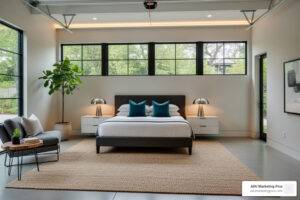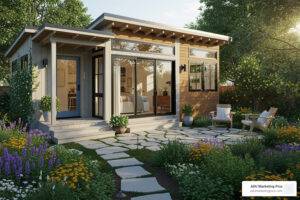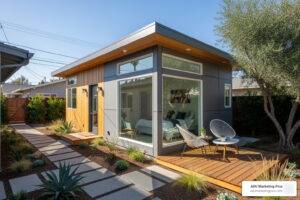Transform Your Backyard with Detached ADU Plans
Detached ADU plans are comprehensive architectural blueprints for standalone accessory dwelling units built separate from your main residence. These plans provide the foundation for creating additional living spaces that can serve multiple purposes.
Quick Guide to Detached ADU Plans:
– Definition: Self-contained living units completely separate from the main house
– Size Range: Typically 279-1,200 square feet
– Cost: Pre-designed plans ($899-$6,990) vs. custom designs ($20,000-$40,000)
– Time Savings: Pre-approved plans can reduce permitting by several months
– Common Uses: Rental income, guest housing, multigenerational living, home office
The appeal of detached ADUs has skyrocketed in recent years, particularly in California where regulatory changes have made them easier to build. These standalone structures offer privacy, flexibility, and significant value to homeowners looking to maximize their property potential.
“Pre-designed ADU plans make beautiful designs accessible to all income levels,” notes one industry expert. This democratization of design has opened doors for homeowners who previously couldn’t afford custom architectural services.
Whether you’re considering a compact studio for Airbnb income or a spacious two-bedroom for aging parents, detached ADU plans provide the roadmap for changing underused yard space into functional, beautiful living areas. With cities like Oakland and San Francisco now offering pre-approved plans (some even for free), the process has never been more streamlined.
The right detached ADU plan balances aesthetic appeal, practical functionality, and code compliance—all while reflecting your personal style and meeting your specific needs.
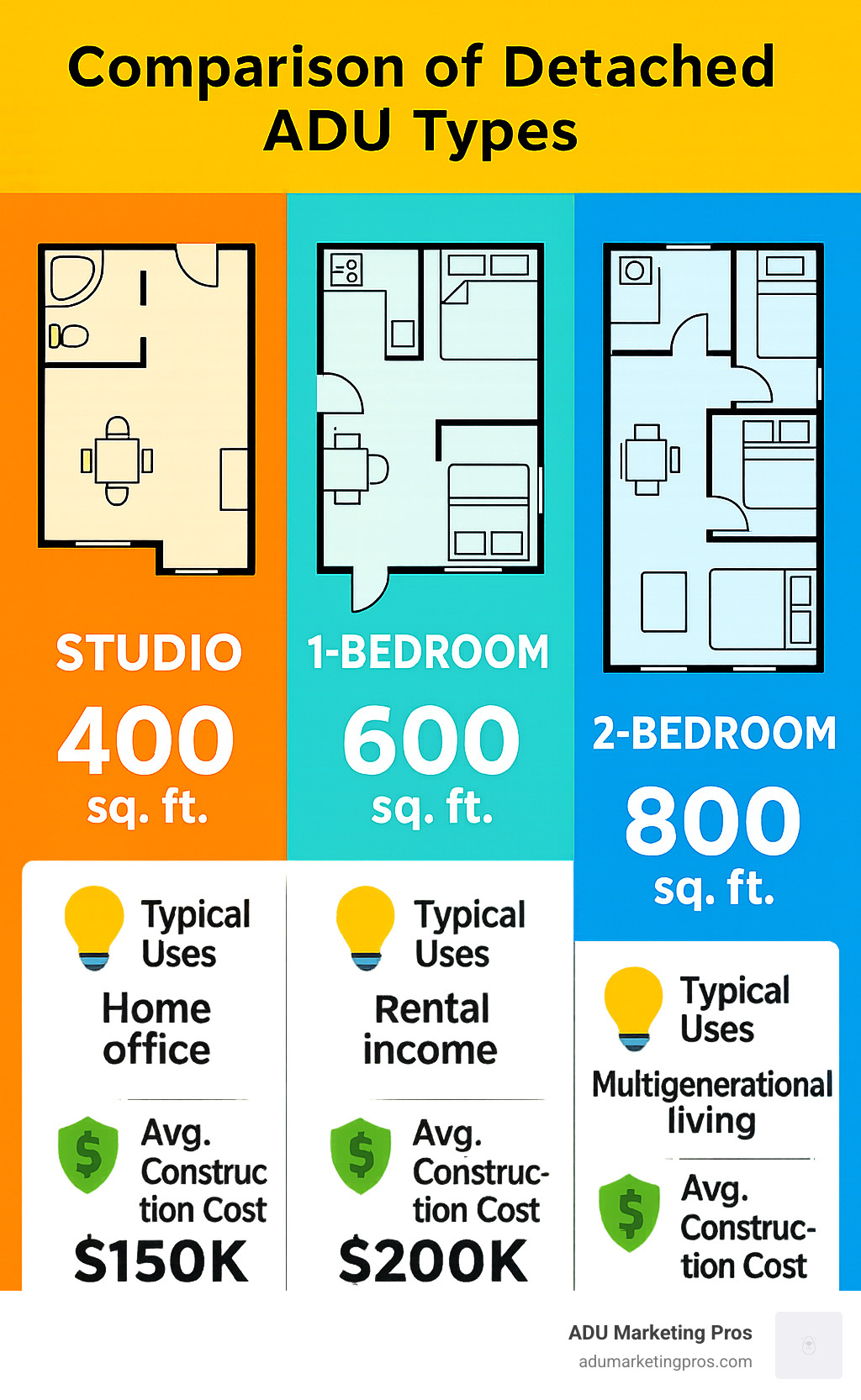
Detached ADU plans terms made easy:
– ADU building requirements
– ADU construction near me
– garage to ADU conversion
7 Stunning Detached ADU Plans to Inspire Your Backyard Build
Ready to transform your backyard into something extraordinary? I’ve handpicked seven gorgeous detached ADU plans that showcase the incredible range of possibilities for your property. Whether you’re dreaming of a cozy writer’s retreat or spacious family quarters, these designs demonstrate how detached ADU plans can be custom to fit your unique needs, style preferences, and property constraints throughout California and beyond.
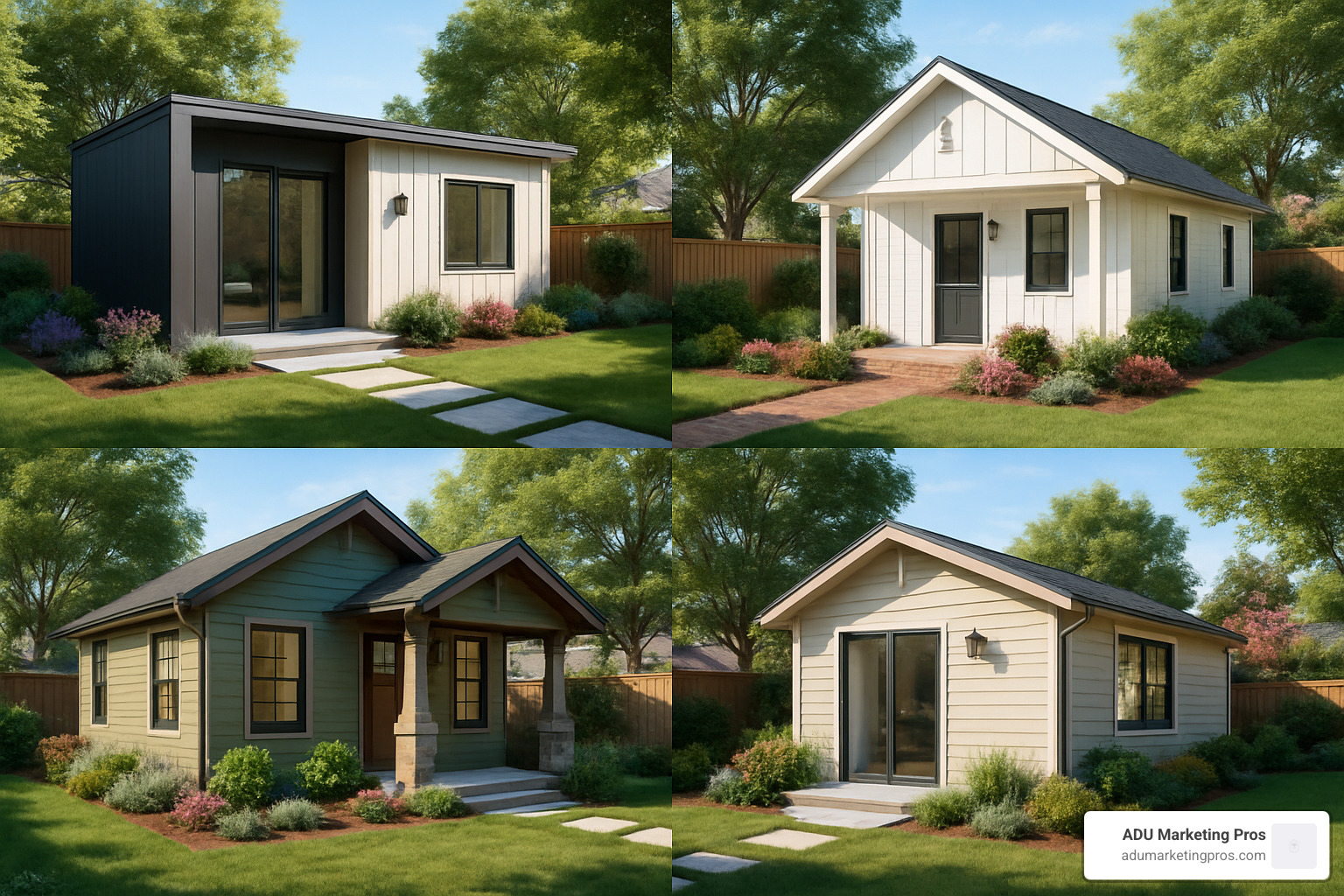
Modern Farmhouse Detached ADU Plans
There’s something irresistible about the Modern Farmhouse style that keeps homeowners coming back for more. These detached ADU plans blend cozy nostalgia with contemporary clean lines to create spaces that feel both timeless and fresh.
Picture a charming gable roof with a welcoming covered porch where you can sip morning coffee or evening wine. The board-and-batten or lap siding exterior creates instant curb appeal, while generous windows flood the interior with natural light.
At up to 1,200 square feet, these plans offer enough space for 2-3 bedrooms and 2 bathrooms—perfect for housing parents who want to age in place near family or generating substantial rental income. Tenants often pay premium rates for these Instagram-worthy spaces, making Modern Farmhouse designs a smart investment that complements most main homes while maintaining their own distinct personality.
Minimalist “Japandi” Studio Detached ADU Plans
If clean lines and tranquil spaces speak to your soul, Japandi detached ADU plans might be your perfect match. This beautiful fusion of Japanese and Scandinavian design principles creates serene, uncluttered living spaces around 625 square feet.
The beauty of Japandi lies in its thoughtful simplicity—barrier-free layouts promote aging-in-place accessibility while natural materials and neutral color palettes create a sense of calm. These units typically feature energy-efficient construction with exterior rigid insulation, keeping utility bills manageable year-round.

Minimalist fixtures and clever built-ins maximize every square inch, making these units particularly appealing for Airbnb rentals where design-conscious guests will appreciate the sophisticated aesthetic. The emphasis on sustainability isn’t just good for the planet—it translates to lower operating costs over time.
Compact Studio Detached ADU Plans
Sometimes the smallest packages deliver the biggest impact. Compact studio detached ADU plans offer remarkable functionality within just 279-400 square feet—perfect for homeowners with limited space or tight budgets.
These mighty mini-dwellings feature open-concept layouts where every inch serves a purpose. Clever storage solutions and multi-functional spaces ensure nothing goes to waste. The beauty of these compact designs extends beyond their efficient use of space—they often sail through the permitting process faster than larger units, with some California cities offering expedited review for smaller footprints.
For first-time ADU builders, these affordable plans provide an excellent entry point. They’re ideal for single-occupant rentals, dedicated home offices, or occasional guest accommodations without breaking the bank. In Oakland, some compact studios can receive permits within just 10 business days after submission—getting you from dream to reality in record time.
Modern Bungalow Detached ADU Plans
Drawing inspiration from mid-century design, modern bungalow detached ADU plans offer sophisticated simplicity with a focus on indoor-outdoor living. These 400-800 square foot gems feature distinctive clerestory windows that maintain privacy while bathing interiors in gorgeous natural light.
Sliding glass doors create seamless transitions between indoor living spaces and outdoor patios, making these units feel substantially larger than their actual footprint. The flat or low-pitched roofs provide a contemporary silhouette that works beautifully in established neighborhoods, complementing both traditional and modern main homes.
What makes these plans special is their ability to create an expansive living experience despite their modest size. The open floor plans and connection to outdoor space create a sense of breathing room that makes daily living a joy—whether for you or your fortunate tenants.
Spanish Casita Detached ADU Plans
Bring a touch of Mediterranean warmth to your backyard with Spanish casita detached ADU plans. These charming structures feel particularly at home in California, where they echo the state’s architectural heritage with authentic details.
Warm stucco exteriors in earthy tones are topped with classic clay tile roofing, while arched doorways and windows add romantic character. Many designs incorporate small interior courtyards or patios that extend the living space outdoors, perfect for enjoying California’s favorable climate.
Traditional touches like wrought iron accents complete the authentic feel. Beyond their undeniable charm, Spanish casitas offer practical benefits—their thick walls provide excellent thermal mass, naturally regulating interior temperatures and reducing energy costs. These plans work beautifully for multigenerational living arrangements, offering privacy and independence while honoring cultural connections.
Craftsman Cottage Detached ADU Plans
For properties in historic neighborhoods or homeowners who appreciate timeless quality, Craftsman-style detached ADU plans offer enduring appeal and rich character. These beloved designs typically range from 600-1,200 square feet, with distinctive features that celebrate craftsmanship and natural materials.
The signature elements are unmistakable—tapered columns supporting covered porches, low-pitched gabled roofs with wide eaves, and decorative touches like exposed rafter tails and ornamental brackets. Inside, rich woodwork and built-in cabinetry create warm, inviting spaces that feel like they’ve always been there.
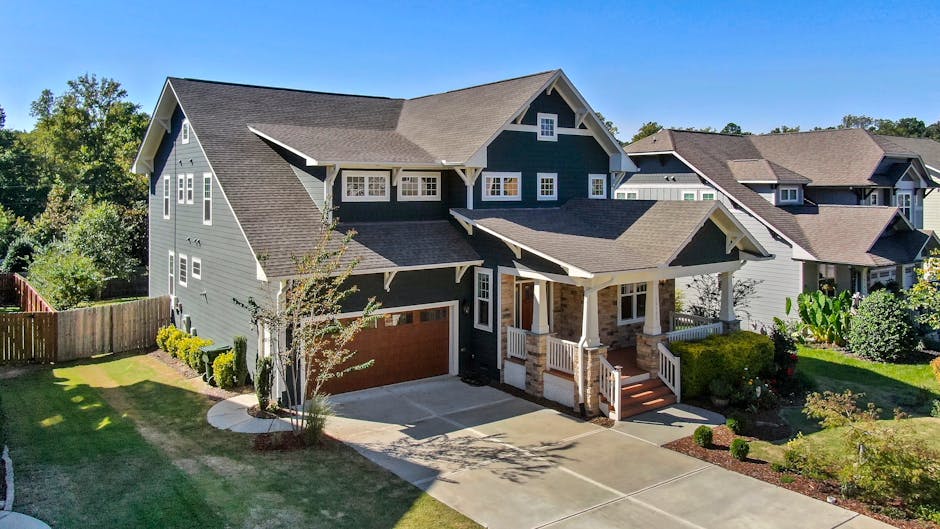
These detached ADU plans shine on heritage properties, where they complement the main residence while maintaining neighborhood character—an important consideration in historic districts with design review requirements. The attention to detail in these plans reflects the Craftsman movement’s emphasis on quality materials and artisanal touches.
Multi-Family Duplex Detached ADU Plans
For maximum flexibility and income potential, duplex detached ADU plans offer a brilliant two-in-one solution. These innovative designs include two fully independent living spaces within a single structure, typically totaling 800-1,200 square feet.
Each unit enjoys its own private entrance, while the shared wall creates construction efficiency that can reduce overall costs. Many plans offer flexibility to create different-sized units within one building—perhaps a larger two-bedroom paired with a compact studio.
These versatile plans work wonderfully for homeowners looking to maximize rental income or accommodate multiple generations with improved privacy. They can also be a smart solution in HOA communities that might restrict multiple separate structures but allow one larger detached building. The future flexibility is another advantage—as your needs change, these spaces can adapt alongside you.
Why Choose a Detached ADU? Benefits, ROI & Use Cases
There’s a reason detached ADU plans have become so popular across California neighborhoods—they deliver real, tangible benefits that go far beyond just adding square footage to your property. Let’s explore why more and more homeowners are taking the plunge into ADU ownership.
A detached ADU can transform your financial future by creating a steady stream of passive income. Many California homeowners are collecting between $1,500-$3,500 monthly from their backyard dwellings, depending on location and size. Imagine what that extra income could do—help pay down your mortgage faster, build your retirement nest egg, or simply provide financial breathing room each month.
Family dynamics are changing, and detached ADU plans offer the perfect solution for multigenerational living. Your adult children facing sky-high housing costs can have their own space while saving for a down payment. Or perhaps your parents need to be close by as they age, but everyone still values their independence and privacy. These thoughtfully designed spaces keep family connections strong while respecting everyone’s need for personal space.
When it comes to smart property investments, detached ADUs are hard to beat. Real estate professionals consistently report that well-designed ADUs can boost property values by 20-30%—often paying for themselves when it’s time to sell. That’s not just a lifestyle improvement; it’s a savvy financial move that can significantly increase your home equity.
Many homeowners are thinking long-term with their detached ADU plans, incorporating universal design elements that allow for comfortable aging-in-place. Features like zero-step entries, wider doorways for potential mobility devices, and curbless showers aren’t just trendy design choices—they’re investments in your future independence and quality of life.
California has become increasingly ADU-friendly, with state laws specifically designed to cut through red tape and make building easier. Some forward-thinking cities are sweetening the deal with reduced fees, faster permitting processes, and even pre-approved plans you can use at no cost. These incentives can save you thousands of dollars and months of waiting time.
The environmental benefits of detached ADUs shouldn’t be overlooked either. These smaller, efficiently-designed spaces typically have a much lighter environmental footprint than larger homes. Many contemporary detached ADU plans now include energy-efficient features like solar panel readiness, superior insulation packages, and sustainable building materials that reduce both your carbon footprint and your utility bills.
If you’re curious about what it might cost to build your own backyard dwelling, our comprehensive guide on ADU Construction Cost breaks down all the numbers you need to know, from foundation to finishing touches.
Whether you’re looking to generate income, house loved ones, increase your property value, prepare for the future, take advantage of local incentives, or simply live more sustainably, a detached ADU offers compelling benefits that make sense for so many California homeowners.
From Idea to Permit: Designing & Approving Your Detached ADU
Turning your dream detached ADU plans into a permitted reality is an exciting journey that requires some navigation. Let me walk you through this process in a way that sets realistic expectations and helps smooth your path to breaking ground.
Before you fall in love with any specific design, take time to understand what’s possible on your property. Your site analysis should examine setbacks (usually at least 4 feet from property lines), where utilities connect, how water flows across your yard, which trees need protection, and any specific zoning rules for your neighborhood.
Many cities understand this can be overwhelming and offer help. In Oakland, for instance, you can Submit a Zoning Worksheet to get early feedback before investing too deeply in your plans.
California’s energy efficiency standards (Title 24) apply to every ADU, so your detached ADU plans need to demonstrate compliance. Don’t worry—you don’t need to become an energy expert overnight. Instead, find a certified CA Building Energy Consultant who can handle these technical calculations for you.
When it comes to timing, patience is key. The typical permitting journey includes planning review (2-8 weeks), building plan checks (4-12 weeks, often with requested corrections), and final approval (1-2 more weeks). The good news? Pre-approved plans can dramatically speed things up, sometimes reducing the wait to just 10 business days in cities like Oakland.
For a deeper dive into architectural considerations, our guide on ADU Architectural Plans offers valuable insights.
Stock, Pre-Approved & Custom Detached ADU Plans – What’s the Difference?
Your journey begins with choosing which type of detached ADU plans fit your needs and budget:
Stock Plans feel like buying off-the-rack clothing—they’re ready-made designs available immediately for $899-$6,990. They include the necessary files for construction but may need tailoring to fit local requirements. The big advantage? They save you 3-4 months compared to starting from scratch.
Pre-Approved Plans are like golden tickets in participating cities. Often available for free or up to $3,000, these plans have already passed local review processes. Cities like Oakland, San Francisco, and throughout Santa Clara County offer these time-savers, potentially reducing your permit wait to mere days. The trade-off is limited customization—what you see is largely what you get.
Custom Plans are your bespoke option, crafted specifically for your property and preferences. At $20,000-$40,000, they’re an investment that buys you maximum flexibility and personalized guidance throughout the 4-5 month design process. They shine brightest on challenging sites or when you have specific design dreams.
For San Jose residents, we’ve compiled everything you need to know about Pre-Approved ADU Plans San Jose to help streamline your project.
Site-Specific Tweaks That May Be Required
Even the most perfect detached ADU plans usually need some adjustments to suit your specific property. Think of these as the finishing touches that make your ADU truly work on your land:
Your foundation needs might vary based on your site conditions. Flat, stable sites often work well with simple slab foundations, while sloped yards might need raised foundations. Properties in earthquake or flood zones require specialized approaches to keep your ADU safe and sound.
California’s wildfire realities mean special considerations for many properties. If you’re in a High Fire Hazard Severity Zone, your plans will need fire-resistant exterior materials, specially designed vents that resist embers, and specific window and roof constructions. You’ll also need to think carefully about landscaping around your ADU.
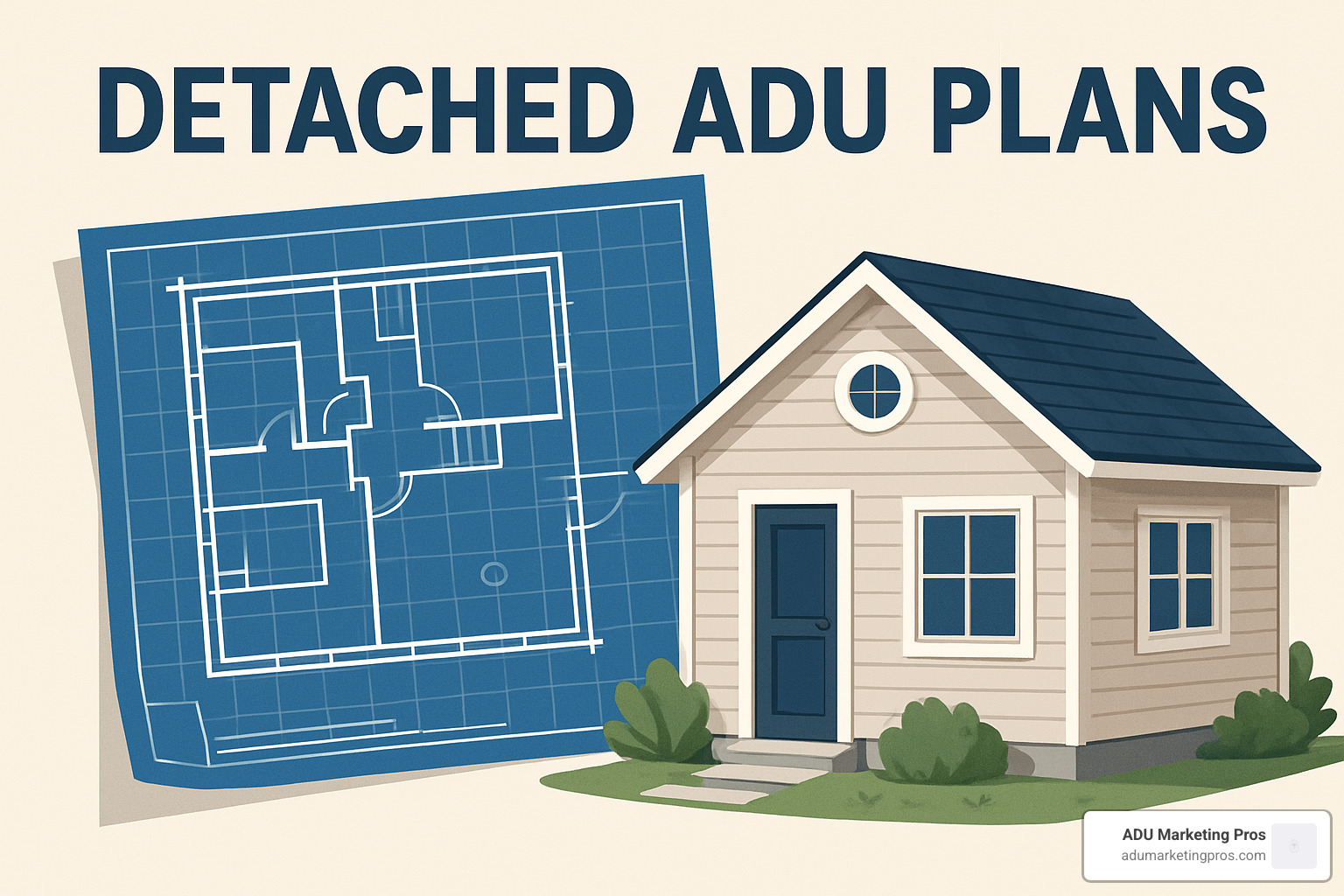
Most stock detached ADU plans will need a local structural engineer’s stamp to certify they meet your region’s requirements for snow loads, wind resistance, or earthquake safety. This professional will also ensure your foundation suits local soil conditions—an essential step for long-term stability.
Finally, don’t forget the practical connections that make your ADU livable. You’ll typically need a separate address, independent utility connections, and appropriately sized electrical service. Forward-thinking homeowners also consider future needs like solar panel installation or electric vehicle charging capabilities.
One important note: pre-approved plans generally can’t be used in certain hazard zones (landslide, seismic, flood) without significant modifications and additional engineering work. Your local building department can help clarify if your property falls within these special zones.
Costs, Guarantees & Where to Buy Detached ADU Plans
Understanding the financial aspects of detached ADU plans helps you budget appropriately and find the best value for your investment.
Pricing Tiers for Detached ADU Plans
| Plan Type | Price Range | Timeline | Customization Level | Best For |
|---|---|---|---|---|
| Stock Plans | $899-$6,990 | Immediate download | Moderate (requires local adaptation) | Budget-conscious buyers with standard lots |
| Pre-Approved Plans | Free-$3,000 | Immediate to 1 week | Limited (minimal changes allowed) | Fast-track projects in participating cities |
| Custom Plans | $20,000-$40,000 | 4-5 months | Unlimited | Unique sites or specific design needs |
What to Expect in Your Purchase
Quality detached ADU plans typically include:
* PDF design drawings for review and printing
* CAD files for easy modification by professionals
* Cover sheets with project information
* Fully dimensioned floor plans
* Exterior elevations showing all sides
* Interior elevations of key areas (kitchens, bathrooms)
* Building sections showing construction details
* Construction specifications
Money-Back Guarantees
Some providers offer satisfaction guarantees, including:
* Design satisfaction guarantees with unlimited revisions
* Permit approval guarantees covering design and city/county fees
* These guarantees provide peace of mind, especially for first-time ADU builders
Where to Find Detached ADU Plans
* Municipal websites (for free pre-approved plans)
* Specialized ADU design firms
* Architectural plan websites and marketplaces
* Local architects and designers
For homeowners seeking personalized solutions, we provide information about Custom ADU Blueprints that can be custom to your specific needs.
Frequently Asked Questions about Detached ADU Plans
What is included in a typical detached ADU plan set?
When you purchase detached ADU plans, you’re not just getting a simple sketch—you’re receiving a comprehensive package that guides your entire building project. Think of it as your roadmap to a successful ADU.
A complete plan set typically includes a cover sheet with all the essential project data and code information, followed by detailed site plans showing exactly where your ADU will sit relative to property lines. You’ll get fully dimensioned floor plans that map out each room, alongside roof plans revealing drainage patterns and structural elements.
The exterior elevations give you a preview of what your finished ADU will look like from all angles, while building sections peel back the layers to show how everything fits together. For kitchens and bathrooms, you’ll receive detailed interior elevations showing cabinet layouts and fixture placements.
The technical aspects are thoroughly covered too—foundation plans with structural details, framing plans for floors, walls, and roof, plus complete electrical, plumbing, and mechanical layouts. Window and door schedules, along with finish specifications, round out the package.
If you’re going with higher-end plans, you might also receive energy calculations, structural engineering documents, and specialized details for any unique features your site requires. It’s remarkably comprehensive!
How long does it take to design, permit, and build?
The journey from concept to completed ADU varies widely depending on your choices and location, but here’s what most California homeowners experience:
For the design phase, timing depends on your approach. With stock detached ADU plans, you’re looking at immediate access with perhaps a couple weeks for minor tweaks. Pre-approved plans might need a week or two for site adaptation. Custom designs, however, typically take 3-5 months of back-and-forth development.
The permitting phase is where patience comes in handy. If you’re using pre-approved plans in participating cities, you might sail through in just 2-4 weeks. Standard plans with complete submissions usually take 2-4 months, while plans needing multiple revisions can stretch to 4-6 months.
Once you break ground, construction timelines are more predictable. Cozy studios under 400 square feet typically take 3-4 months to build. Medium-sized ADUs between 400-800 square feet usually require 4-6 months, while larger units over 800 square feet generally need 6-9 months from foundation to finish.
All told, most homeowners should plan for a 6-12 month journey from initial concept to move-in day. The good news? Using pre-approved detached ADU plans can potentially trim several months off this timeline—a significant advantage in today’s market.
Do plan providers guarantee permit approval?
Yes and no—it’s important to understand what these guarantees actually cover before counting on them. Some providers do offer permit approval guarantees, but the details matter tremendously.
Most reputable guarantees cover the revisions needed to address plan check corrections, resubmission of revised plans, and the design fees associated with required changes. It’s peace of mind knowing you won’t face additional design costs if the building department requests modifications.
However, these guarantees typically don’t cover site-specific issues finded during review, changes in local codes after your purchase, permit fees, consultant costs, or processing delays. Before purchasing detached ADU plans with guarantees, take time to read the fine print—what seems comprehensive at first glance might have significant limitations.
The gold standard in guarantees offers a complete refund of both the plan purchase price and any city/county fees if your permit is ultimately denied due to design issues. These comprehensive guarantees are rare but incredibly valuable if you can find them.
Even with the strongest guarantees, most homeowners find they need local professionals to steer the permitting process, especially when using stock plans that haven’t been pre-approved in their jurisdiction. A local architect or permit expediter can be worth their weight in gold, helping you avoid common pitfalls and keeping your project moving forward.
Conclusion
The journey through detached ADU plans reveals a world of possibilities for virtually every homeowner and property. From cozy studios perfect for a weekend guest to spacious units that welcome extended family, these architectural blueprints do more than just add square footage—they open doors to new ways of living.
Your backyard holds untapped potential that goes far beyond aesthetics. A thoughtfully designed detached ADU creates meaningful opportunities that attached units simply can’t match: genuine privacy for you and your guests, a separate rental income stream that helps pay your mortgage, or a comfortable space where parents or adult children can maintain independence while staying close.
For California homeowners especially, there’s never been a better moment to explore detached ADU plans. Recent regulatory changes have smoothed the path considerably—with streamlined permits, pre-approved designs, and growing neighborhood acceptance making the process more accessible than ever before.
The right plan for you might be an affordable stock design that saves thousands, a pre-approved option that speeds through permitting, or a fully custom creation that perfectly captures your vision. What matters most is finding the solution that aligns with your specific property conditions, budget constraints, and long-term dreams for your home.
At ADU Marketing Pros, we understand the unique landscape facing ADU builders and designers throughout California. While we don’t create detached ADU plans ourselves, our specialized marketing services help connect homeowners like you with qualified professionals who can transform these plans into beautiful, functional spaces.
Ready to see how ADU marketing can help grow your construction or architecture business? Find our high-impact ADU PPC strategies specifically designed for ADU professionals who want to stand out in this growing market.
Your backyard holds the key to changing not just your property, but potentially your financial future as well. The perfect detached ADU plan is waiting—and with it, a new chapter of backyard living begins!


