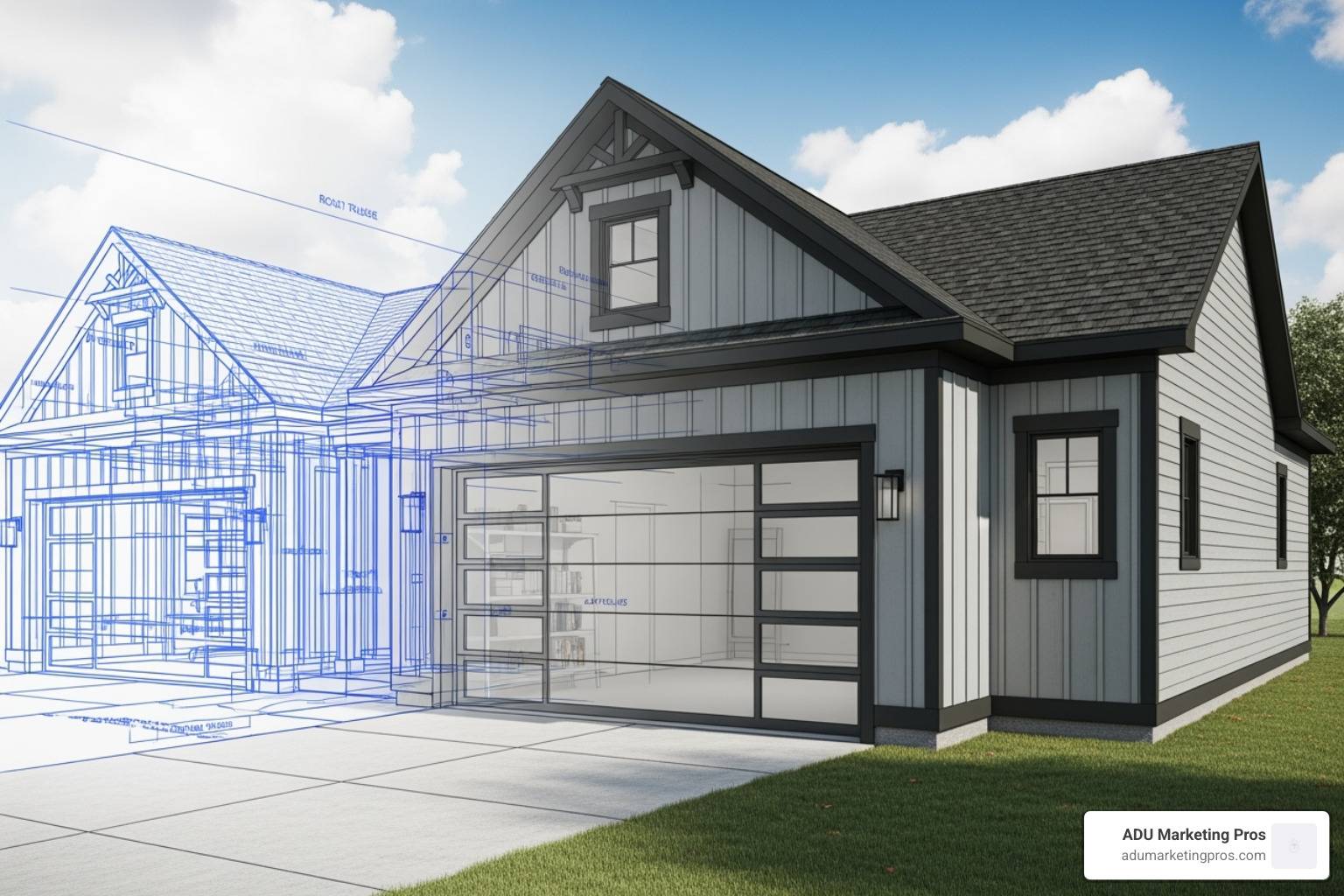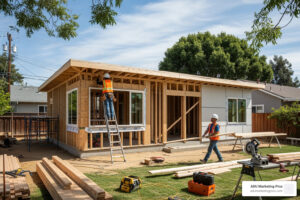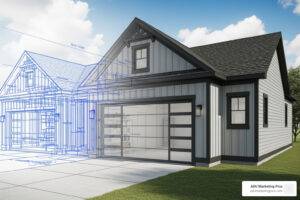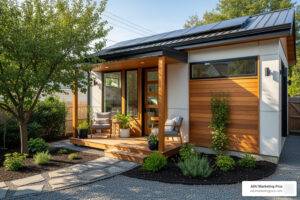Your Guide to Estimating Garage Addition Costs
A garage addition cost calculator is an essential online tool designed to demystify the complex process of budgeting for new construction. By allowing homeowners to input key project variables—such as desired dimensions, material preferences, level of finish, and geographic location—it generates a data-driven, preliminary budget. This initial estimate serves as a crucial first step, transforming a vague idea into a tangible financial plan and empowering you to have informed conversations with contractors.
Embarking on a garage addition is a significant undertaking, and the potential costs can be daunting. While the figures below offer a baseline, they represent a simplified national average. Your final investment will be a unique reflection of your vision and local market conditions.
Quick Cost Estimates (National Averages):
- 1-Car Garage (240-308 sq ft): $8,400 – $21,560
- 2-Car Garage (400-576 sq ft): $14,000 – $40,320
- 3-Car Garage (576+ sq ft): $28,800 – $60,480+
- Average Cost per Square Foot: $35 – $70 nationally
- Attached vs. Detached: Attached garages often range from $80-$100 per square foot, while detached structures frequently start at $20,000 and can easily exceed $60,000 depending on complexity.
The national average for a standard 24′ x 24′ two-car garage hovers around $42,000, but the full spectrum of possibilities is vast, with projects ranging from a modest $10,000 prefabricated kit to a custom-built, multi-functional space costing over $100,000. Moving from a rough concept to an accurate, actionable budget is the most critical phase of your project. Every decision, no matter how small it seems—from the style of the garage door to the placement of electrical outlets—contributes to the final cost.
This comprehensive guide will illuminate how garage addition cost calculators function as a planning tool. We will dissect the primary factors that drive project pricing, explore the nuances of material and labor costs, and provide a step-by-step framework for using this knowledge to solicit precise, comparable quotes from qualified contractors. By the end, you will have the confidence and clarity needed to create a realistic budget and build the functional, valuable space your home deserves.
Understanding the Core Cost Factors of a Garage Addition
The national average cost to build a garage ranges from $35 to $70 per square foot, but this is merely a starting point. This figure can fluctuate dramatically based on your design choices, material selections, and, most significantly, your geographic location. A garage addition cost calculator is an invaluable tool for navigating these variables, as it adjusts for regional differences in labor rates, material supply chains, and local building code requirements. For instance, construction costs in a dense urban center on the West Coast will be substantially higher than in a rural Midwestern town due to higher wages, stricter seismic codes, and more expensive materials.
How Garage Size Impacts Your Budget
Size is the single most significant driver of your total project cost. It directly dictates the quantity of every material required—from the cubic yards of concrete for the foundation to the number of shingles on the roof—and the amount of labor needed to assemble it all. A garage addition cost calculator uses your desired square footage as the foundational data point from which all other estimates are derived.
| Garage Type | Typical Dimensions | Approximate Square Footage | Average Cost Range |
|---|---|---|---|
| 1-Car Garage | 12’x20′ to 14’x22′ | 240-308 sq. ft. | $8,400 – $21,560 |
| 2-Car Garage | 20’x20′ to 24’x24′ | 400-576 sq. ft. | $14,000 – $40,320 |
| 3-Car Garage | 30’x20′ to 32’x24′ | 576-864 sq. ft. | $28,800 – $60,480 |
- A 1-car garage ($8,400 – $21,560) is an excellent solution for smaller properties or homeowners needing to protect a single vehicle. Beyond basic parking, it can serve as a dedicated workshop for woodworking, a secure storage area for lawn equipment and bicycles, or a home for a prized classic car, keeping it safe from the elements.
- A 2-car garage ($14,000 – $40,320) represents the most popular choice for American families, striking a perfect balance between functionality, cost, and footprint. It comfortably accommodates two daily-driver vehicles while leaving ample room for storage shelves, a workbench, or even a small home gym setup. Its versatility makes it a highly desirable feature for potential homebuyers.
- A 3-car garage ($28,800 – $60,480+) is the premium option for those with extensive needs. It can house multiple family vehicles, a boat, or an RV. The third bay is often repurposed as a large, dedicated workshop, an art studio, or a comprehensive home fitness center. Furthermore, the large footprint offers significant potential for a future Accessory Dwelling Unit (ADU) conversion, adding long-term value and income potential.
Attached vs. Detached Garage: A Cost and Convenience Comparison
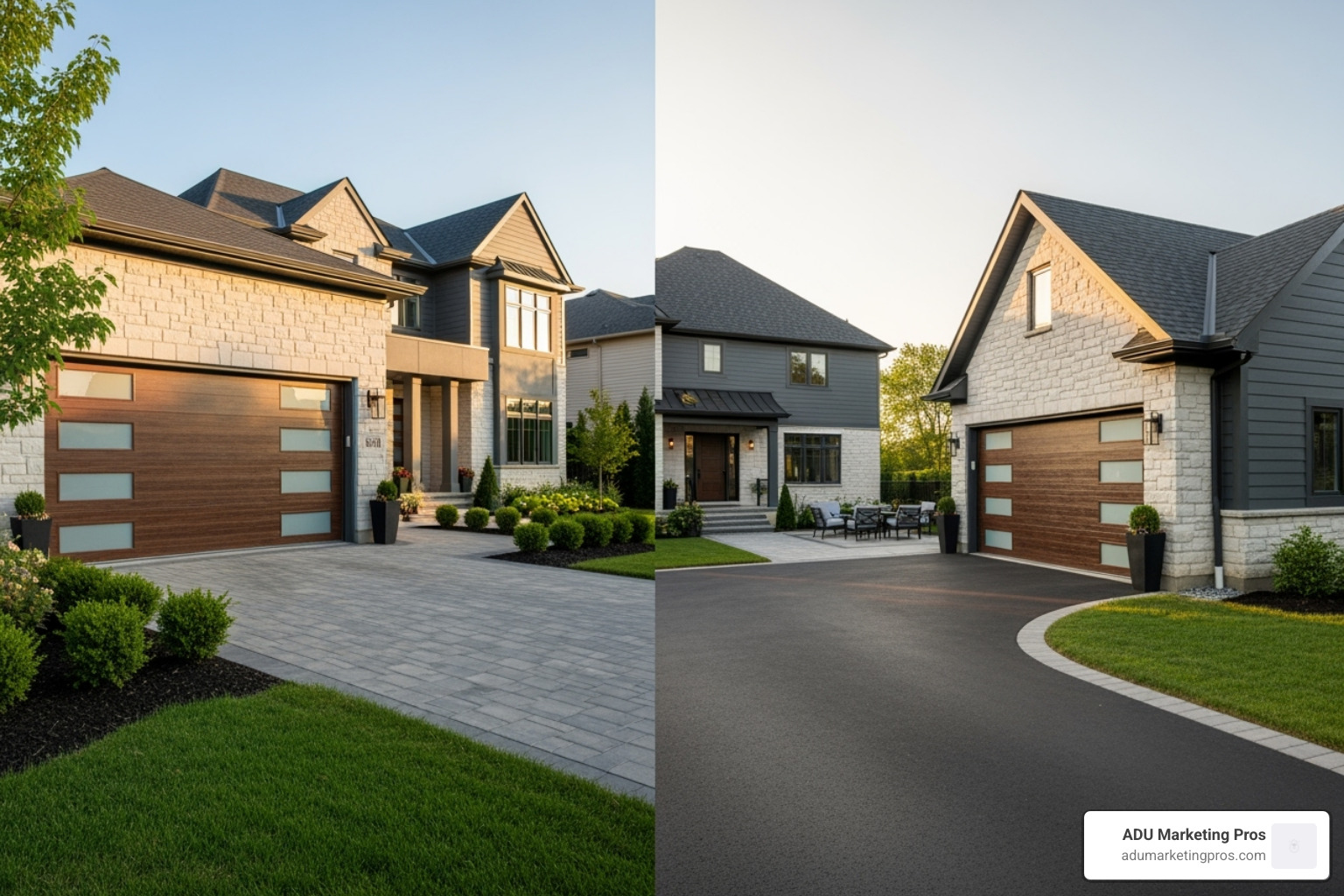
Your choice between an attached or detached structure will fundamentally shape your budget, your property’s layout, and your daily interaction with the new space.
Attached garages are generally the more economical option, typically costing $80 to $100 per square foot. The primary cost saving comes from sharing a wall with the main house, which reduces framing, siding, and insulation materials. Tying into the home’s existing electrical and plumbing systems is also simpler and less expensive. The unparalleled convenience of direct, sheltered access to your home is a major lifestyle benefit, especially in regions with harsh weather. An attached garage can also be a strategic first step toward a future two-story addition, with a bonus room or master suite built above it. When planning, understanding the local ADU Building Requirements is wise, as it can influence design decisions like window placement and utility capacity for a future conversion.
Detached garages are a more significant investment, with costs often starting around $20,000 and easily exceeding $60,000. The higher price tag is due to the need for a full four-wall structure, a completely independent foundation, and the added expense of trenching for and running separate utility lines (power, water, sewer) from the main house. However, this extra cost buys you immense flexibility. A detached garage can be placed anywhere on the property that zoning laws allow, preserving backyard views or creating a private courtyard. It offers superior separation from the main house, isolating noise from workshops and fumes from vehicles. Architecturally, it can be designed as a distinct feature—a rustic barn, a modern studio—or serve as the perfect foundation for a future rental ADU, providing privacy for both the homeowner and the tenant.
Using a Garage Addition Cost Calculator: A Detailed Breakdown
A garage addition cost calculator is more than a simple price estimator; it’s an interactive educational tool. It systematically breaks down a large, complex project into its constituent parts, prompting you to consider details you might not have thought of. By inputting variables for size, materials, and location, the calculator applies current market data and regional cost indices to generate a line-item budget. This process allows you to perform what-if analyses, instantly seeing how upgrading from asphalt shingles to a metal roof or from vinyl to fiber cement siding impacts your bottom line. For homeowners in high-cost-of-living areas like San Jose or Los Angeles, a geographically-aware calculator is indispensable for obtaining a realistic local cost projection.
Here’s a more detailed breakdown of the key cost components you’ll encounter:
- Foundation & Site Prep: This is the literal groundwork for your entire project, and it’s critical to get it right. A standard monolithic concrete slab foundation typically runs $4 to $8 per square foot. For a 24’x24′ (576 sq. ft.) two-car garage, this translates to a foundation cost of $3,000 to $4,800. This price includes essential site preparation like excavation, grading the land to ensure proper drainage away from the structure, building formwork, laying rebar for reinforcement, and the concrete pour itself. In colder climates, a frost-protected foundation with footings that extend below the frost line will be required, adding to the cost.
- Framing: The structural skeleton of your garage, framing costs can range from $10 to $35 per square foot, heavily influenced by fluctuating lumber prices and the complexity of your design. A simple rectangular structure with a low-pitch roof is the most affordable. Costs increase with features like a high-pitched roof designed to create attic storage, the inclusion of dormer windows, or plans for a second-story living space, which requires more robust lumber and engineering.
- Roofing: The roofing system protects your investment from the elements. Economical and popular, asphalt shingles cost $3 to $5 per square foot installed. However, for enhanced durability and aesthetics, you might consider other options. A standing-seam metal roof, while more expensive at $12 to $20 per square foot, offers a 50+ year lifespan and can improve energy efficiency. Architectural shingles or even tile ($12 to $38 per square foot) can be used to perfectly match the roof of your existing home. The roof framing (trusses and sheathing) alone for a two-car garage can range from $2,300 to $11,600, depending on the span and pitch.
Material Choices: Siding, Roofing, and Doors
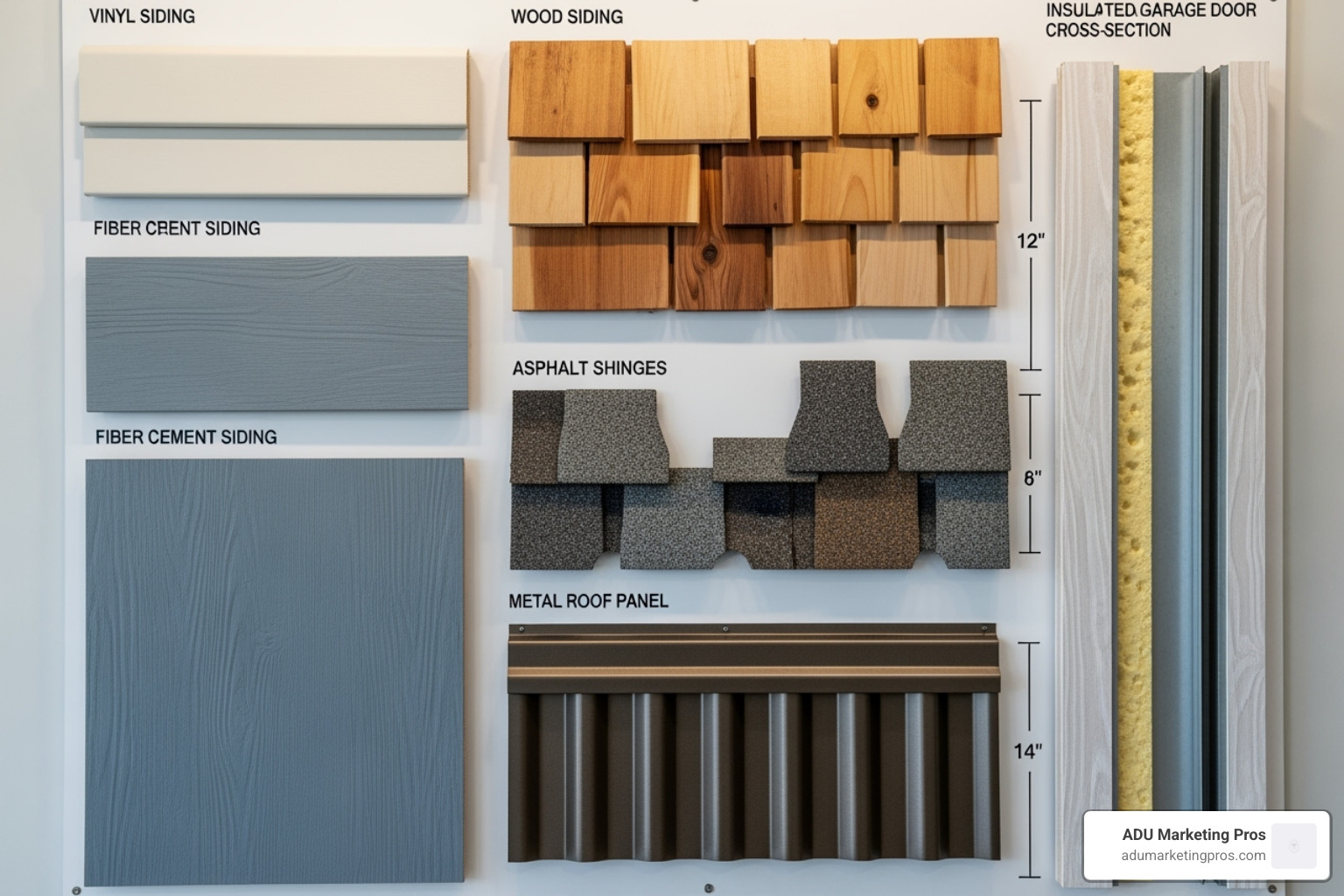
Your choice of exterior materials is a delicate balance between your budget, desired aesthetic, and tolerance for long-term maintenance.
- Siding: Vinyl siding remains the most budget-friendly choice at $3 to $11 per square foot installed, offering a wide range of colors and minimal maintenance. A significant step up in durability and appearance is fiber cement siding, such as that from industry leader James Hardie. At $6 to $13 per square foot, it resists rot, pests, and fire, and holds paint exceptionally well. For a premium look, natural wood siding offers timeless beauty but requires regular staining or painting, costing $8 to $15 per square foot. Brick or stone veneer are top-tier choices at $15 to $25+ per square foot, providing maximum durability and a high-end finish.
- Garage Doors: The garage door is a dominant visual feature. A basic, non-insulated, single-car steel door with an opener can be installed for $700 to $2,700. However, upgrading is often a wise investment. An insulated door (with an R-value of 6 to 18) can significantly reduce energy transfer, keeping the garage more comfortable year-round and lowering utility bills if the space is heated or cooled. Upgrading to a double-wide door, a carriage house style, or a custom wood or full-view glass door can push costs well beyond $3,000, but dramatically enhances curb appeal and home value.
- Windows and Entry Doors: Windows are essential for natural light and ventilation, with costs ranging from $100 to $600 each for standard vinyl units. For an attached garage, building codes almost universally require a fire-rated entry door connecting to the house. This door, along with its frame and hardware (including self-closing hinges), must be able to resist fire for at least 20 minutes and will cost $450 to $1,100 installed.
Labor Costs and Professional Services
Labor is the largest single component of your budget, typically accounting for 40% to 60% of the total project cost. These costs are highly regional, with licensed tradespeople in metropolitan areas like the Bay Area or Los Angeles commanding significantly higher hourly rates than those in less populated regions.
- General Contractor: The project’s conductor, the GC, oversees all aspects from permitting to final inspection. They typically charge 10% to 20% of the total project cost for their management services.
- Carpenters: Responsible for the framing, siding, and trim work, carpenters generally charge $70 to $100 per hour.
- Electricians: For wiring lights, outlets, the garage door opener, and specialty items like EV chargers, expect to pay $50 to $130 per hour.
- Roofers and Siding Installers: These specialized trades often bundle their labor costs into a per-square-foot price for the installed materials.
Beyond the Build: Additional Costs and ROI
A comprehensive budget extends beyond the primary construction costs of foundation, framing, and finishing. To avoid financial stress and project delays, it is essential to incorporate a contingency fund of 10-15% of your total estimated cost. This fund acts as a crucial safety net for the inevitable surprises that arise in any construction project, such as discovering poor soil conditions that require extra foundation work, unexpected increases in material prices, or deciding on a mid-project design upgrade.
Permits, Utilities, and Finishing Touches
These “hidden” costs are non-negotiable and are vital for creating a safe, functional, and legally compliant space. Factoring them in from the start prevents budget overruns later.
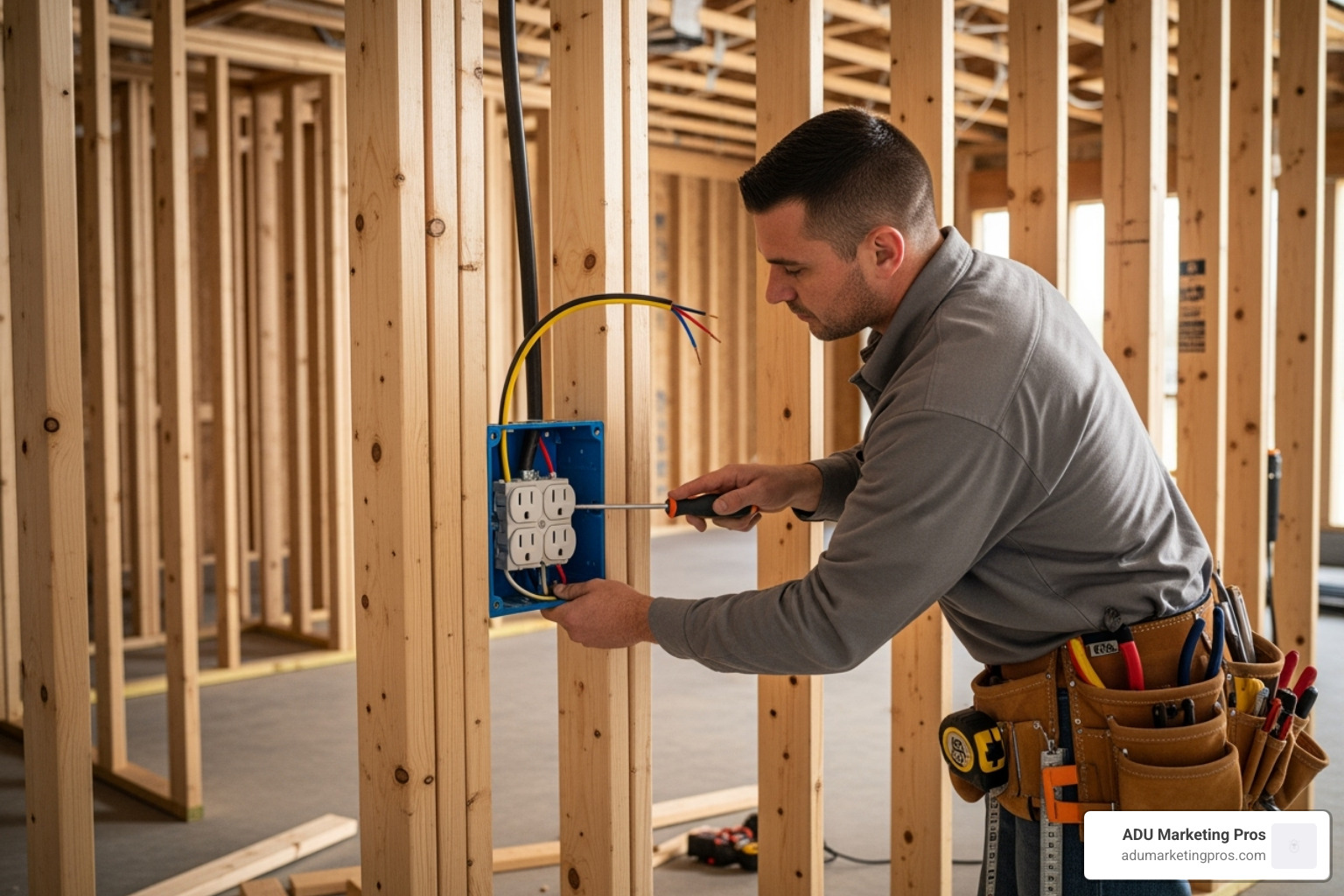
- Building Permits: Obtaining a building permit is a mandatory legal step. The process involves submitting detailed plans for review by your local building department to ensure they comply with zoning, structural, and safety codes. The cost for permits can range from $150 for a simple structure to over $2,000 for a complex project in a highly regulated area. The timeline for approval can take several weeks or even months, so it’s critical to start early. The ADU Permit Process is often even more involved, so researching your local requirements on official city websites, like the one for Toronto, is a crucial first step.
- Electrical Work: A basic electrical package, including a 100-amp subpanel, several GFCI-protected outlets, and overhead LED lighting, will typically cost $1,000 to $2,500. However, modern garages often require more. Installing a dedicated 240V outlet for an Electric Vehicle (EV) charger is a popular and valuable upgrade, costing an additional $250 to $900. If you plan a workshop, you’ll want multiple dedicated 20-amp circuits for power tools, adding to the cost. It is far more cost-effective to install these features during the initial construction than to retrofit them later.
- Finished Interior: An unfinished garage with exposed studs and concrete floors is the most basic option. However, investing in a finished interior dramatically increases the space’s usability and value. Insulating the walls and ceiling (using fiberglass batts or spray foam) and installing drywall costs between $1,500 and $6,000 for a typical two-car garage. This investment makes the space comfortable for a workshop, home gym, or playroom, and is a prerequisite for any future conversion to a living space.
- Plumbing and HVAC: While not standard in every garage, these utilities add significant functionality. Adding a simple utility sink for cleanup can cost $450 to $1,000, including running supply and drain lines. To make the space usable year-round, climate control is key. A ductless mini-split system providing both heating and air conditioning can be installed for $2,500 to $7,000, while a simpler gas-fired unit heater might cost $1,500 to $3,500. These are essential upgrades if you are considering a future ADU conversion.
Property Value and Return on Investment (ROI)
Adding a garage is a powerful investment in your property. According to numerous real estate and remodeling reports, homeowners can expect to recoup approximately 80% of their garage addition cost upon resale. This places it among the home improvement projects with the highest ROI. In many suburban and family-oriented neighborhoods, a two-car garage is a baseline expectation; not having one can be a significant detriment to your home’s marketability and value. Beyond the direct financial return, a garage provides immediate and tangible quality-of-life benefits: protecting your vehicles from weather and theft, providing secure and organized storage, and creating a dedicated space for hobbies and projects.
In competitive real estate markets like California’s Bay Area, a functional and well-designed garage can be a key differentiator that makes your home stand out to buyers. The versatility of the space is a major selling point. For homeowners focused on maximizing financial returns, executing a Garage Conversion to ADU can be a game-changer. While this involves additional investment, the potential to generate consistent monthly rental income can lead to a long-term financial benefit that far surpasses the initial construction costs, effectively turning a home expense into a revenue-generating asset.
Planning Your Project and Hiring a Contractor
Armed with a detailed budget estimate from a garage addition cost calculator, you are no longer just a homeowner with a vague idea; you are a prepared client ready to engage with professionals. This preparation is the key to soliciting accurate, comparable quotes and minimizing the risk of unexpected costs and project delays. Your calculator results should serve as a detailed roadmap for conducting productive, specific conversations with potential builders, demonstrating that you have done your homework.
How to use a garage addition cost calculator to get contractor quotes
- Create a Detailed Project Scope: Move beyond a simple request like, “I want a two-car garage.” Develop a written document that outlines your project in detail. For example: “Attached 24’x24′ garage addition. Poured concrete slab foundation. 2×6 wood framing. 6/12 roof pitch with architectural shingles to match the existing house. Fiber cement siding and trim to match house color. One insulated 16’x7′ carriage-style garage door. Two 3’x4′ double-hung vinyl windows. 100-amp subpanel with 10 outlets and 4 LED light fixtures, plus one 240V EV charging outlet. R-19 wall and R-30 ceiling insulation with finished drywall (Level 4 finish).” This level of detail is critical for preventing miscommunication and ensuring all bids are based on the same work.
- Define Your Priorities (Must-Haves vs. Nice-to-Haves): Before speaking to contractors, clearly separate your non-negotiable requirements from your wish-list items. For instance: Must-Haves might include the 2-car capacity, full insulation, and the EV charger. Nice-to-Haves could be an epoxy floor coating, a utility sink, or custom cabinetry. This internal clarity allows you to make swift, informed decisions if bids come in higher than expected and provides clear areas for negotiation.
- Contact at Least Three Licensed Contractors: Seek out contractors with specific experience in building additions in your area. Ask for recommendations from neighbors, local hardware stores, or community groups. Check online platforms like the Better Business Bureau or Houzz, but always verify their license status with your state’s licensing board. Providing each of the three contractors with your identical, detailed project scope is the only way to receive truly comparable bids.
- Request Itemized Quotes: Do not accept a single lump-sum price. Insist on a detailed, itemized quote that breaks down the costs into major categories: permits, site prep/excavation, foundation, materials (lumber, siding, roofing, etc.), labor (by trade, if possible), subcontractor costs, and the general contractor’s fee/overhead/profit. This transparency is crucial. It allows you to see where your money is going, identify overpriced items, and makes it easier to negotiate or adjust the project scope by adding or removing specific elements.
- Verify Credentials and Check References: This step is non-negotiable. Confirm that your contractor carries both general liability insurance (to cover property damage) and worker’s compensation insurance (to cover injuries on site). Ask if they are bonded, which protects you if they fail to complete the job. When checking references, ask specific questions: “Did the project finish on time and on budget?” “How did the contractor handle unexpected problems or changes?” “Was the job site kept clean and safe?” “Was communication clear and consistent?” For those in California, ensuring your contractor is well-versed in local codes, such as the specific California ADU Guidelines, is vital, especially if a future ADU conversion is part of your long-term plan.
The cheapest bid is rarely the best value. A contractor who communicates clearly, provides a transparent quote, and demonstrates a deep understanding of local building codes is an invaluable partner. Investing in the right professional will ensure a smoother process and a higher-quality result that stands the test of time.
Conclusion: Building Your Vision
Embarking on a garage addition is a significant but highly rewarding home improvement project. With diligent planning and a clear understanding of the costs involved, it is an entirely achievable goal. The crucial first step is leveraging a garage addition cost calculator to transform your initial ideas into a specific, data-driven, and actionable plan. This empowers you to set a realistic budget and engage with contractors from a position of knowledge and confidence.
By understanding the key cost factors, you can make informed decisions that align with your budget and long-term goals. This includes foundational choices like the concrete slab ($3,000 – $4,800 for a typical two-car garage), the framing and roofing structure, and the exterior materials that define your home’s curb appeal. Remember that labor will constitute a major portion of your budget (40-60% of the total), and that planning for secondary costs like permits, utilities, and interior finishes is essential to prevent budget overruns.
A well-planned garage is far more than just a place to park your cars. It is a versatile asset that can serve as a workshop, a storage solution, a home gym, or a future Accessory Dwelling Unit (ADU). This addition not only enhances your daily lifestyle but also makes a substantial financial contribution to your property’s value, with homeowners often recouping around 80% of their investment at resale.
For homeowners in high-value markets like California, understanding the nuances of local regulations and construction expenses, such as the typical Bay Area ADU Cost, is paramount. This knowledge is critical whether you’re building a simple garage or planning a more complex garage conversion. It enables you to hire the right professionals, navigate the process smoothly, and ultimately bring your vision to life.
If you are a construction, design, or architecture firm dedicated to helping homeowners realize these visions, ADU Marketing Pros can be your strategic partner. We specialize in connecting high-quality firms with well-informed clients in competitive markets like Los Angeles and the San Francisco Bay Area. We help you attract homeowners who have done their research, value expertise, and are ready to invest in a quality project. Together, we can ensure your next project ends with another satisfied client and a valuable, functional addition they will enjoy for years to come.

