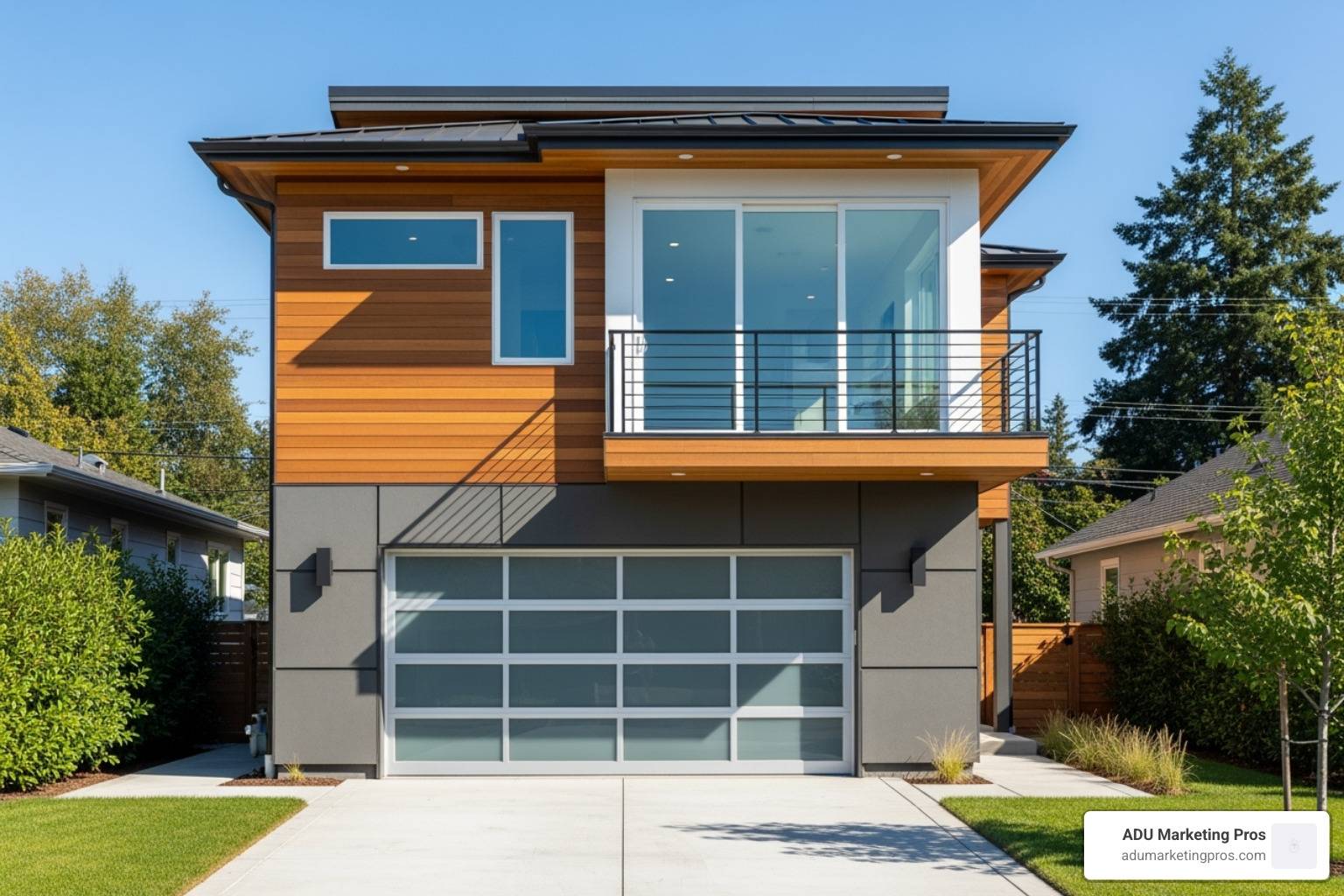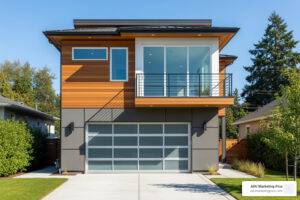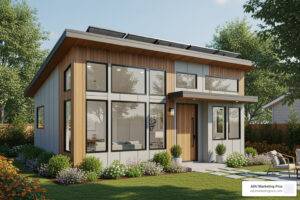Understanding the True Investment Behind Your Garage Apartment Dreams
The garage apartment cost for a complete build typically ranges from $80,000 to $300,000, with a cost per square foot between $200 and $350. However, this is a wide spectrum. The final price depends heavily on your approach, with a basic conversion of existing space starting as low as $5,000 for DIY projects, while a new, high-end custom build can easily exceed $300,000.
The dream of creating extra, flexible living space has never been more relevant. In an era of shifting work-life dynamics and evolving family structures, an accessory dwelling unit (ADU) is more than just an add-on; it’s a strategic asset. With a notable rise in multigenerational living and the surge in remote work, homeowners are seeking dedicated spaces for in-law suites, home offices, or rental units for additional income. Understanding the real costs upfront is the crucial first step to turning this vision into a valuable reality.
Key factors influencing your final price include the project’s size and complexity, your geographic location, the quality of materials you select, and whether you’re building new, converting existing space, or using a prefab kit. A simple conversion with basic finishes will land at the lower end, while a custom two-story apartment with luxury finishes and complex site work will push toward the higher range.
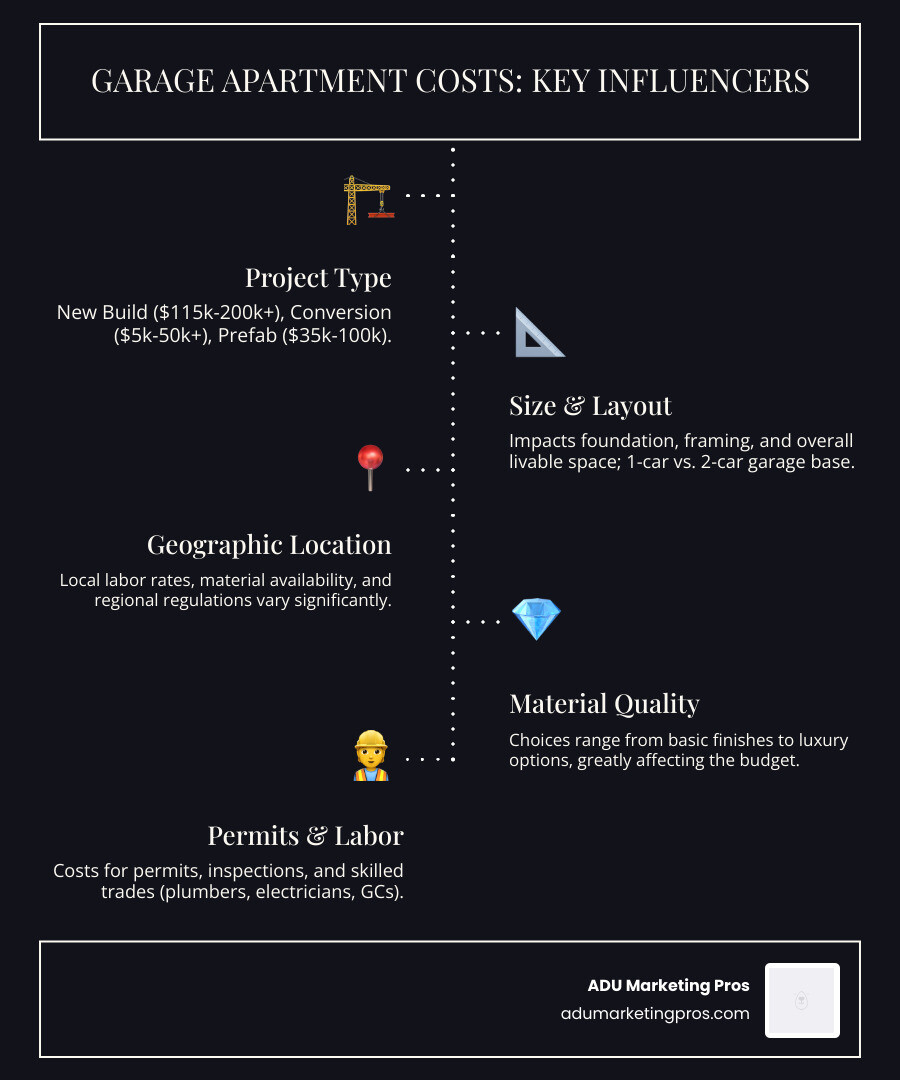
The Big Picture: Average Garage Apartment Cost & Key Influencers
When we talk about the garage apartment cost, it’s important to understand that “average” is a broad term. Think of it like buying a car – a basic sedan has a very different price point than a fully-loaded luxury SUV. Your choices in size, location, finishes, and project complexity will heavily influence the final price tag.
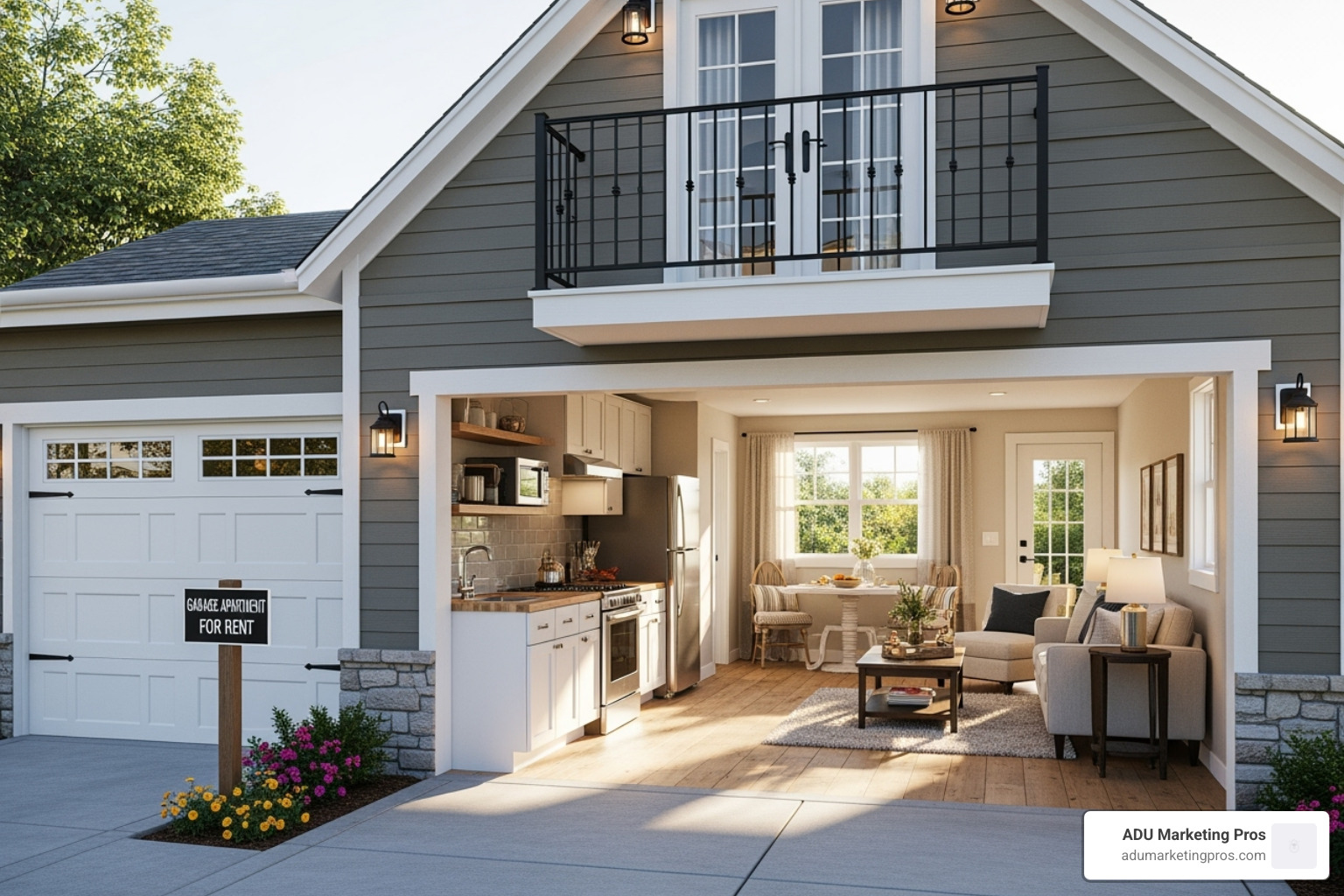
Understanding the Average Garage Apartment Cost
The national average cost to build a garage apartment falls between $80,000 and $300,000. More modest setups can start around $50,000, particularly in lower-cost areas, while elaborate custom builds with high-end finishes can easily exceed $300,000.
Per square foot, a garage with an apartment costs between $200 and $350. This is significantly higher than a simple garage structure ($35-$60/sq ft) because you’re essentially building a small, fully-equipped home. This price includes the complex systems required for habitation: plumbing, electrical, insulation, HVAC, and complete interior finishes.
Here’s a look at how size impacts the potential cost range:
| Apartment Size (sq ft) | Typical Layout | Estimated Cost Range |
|---|---|---|
| 400 sq ft | Studio | $80,000 – $140,000 |
| 600 sq ft | 1-Bedroom | $120,000 – $210,000 |
| 800 sq ft | Large 1 or 2-Bed | $160,000 – $280,000 |
The addition of comfortable living space significantly increases your investment due to the extensive needs for utilities and finishes. For a deeper dive into these cost comparisons, explore our insights on ADU Building Costs.
Key Factors That Drive Your Final Price Tag
Several critical elements determine your specific garage apartment cost:
- Size and Layout: It’s simple math: more square footage means more materials and more labor. A cozy 400 sq ft studio over a single-car garage will cost substantially less than a 900 sq ft two-bedroom unit over a three-car garage. The complexity of the layout also matters; an open-concept studio requires less interior framing and fewer doors than a multi-room apartment with defined bedrooms and closets.
- Geographic Location: Construction costs are hyper-local. Labor rates, material availability, and building codes vary dramatically from one city to another. Building in high-cost-of-living areas like the San Francisco Bay Area (including San Jose, Sunnyvale, and Palo Alto) or Boston will be far more expensive than in rural parts of the Midwest or South. Local permit fees and development impact fees can also add thousands, or even tens of thousands, to a project in some municipalities. You can use online tools like the RSMeans construction cost index to get a general sense of regional price differences.
- Material Quality: Your choices here have a substantial impact on both the initial cost and the long-term value. Basic vinyl siding and laminate flooring are budget-friendly options. Upgrading to premium materials like brick exteriors, standing-seam metal roofing, hardwood floors, quartz countertops, and custom cabinetry will significantly increase the cost but also boost the property’s aesthetic appeal and resale value.
- Labor Rates: Labor often accounts for 30% to 70% of the total project cost. This includes your general contractor (who typically charges a 10-20% fee on top of the project cost), as well as skilled tradespeople like plumbers, electricians, framers, and roofers. While it can be tempting to choose the lowest bid, the expertise and reliability of your crew are paramount to a successful, code-compliant build.
- Project Type: The path you choose to create your ADU has its own cost structure. Whether you build a new detached garage with an apartment, convert your existing garage, or opt for a prefabricated unit, each approach has a unique budget and timeline, which we’ll explore in detail next.
Detailed Cost Breakdown: From Foundation to Finishes
Let’s break down what goes into the garage apartment cost. Understanding these itemized expenses is key to creating a realistic budget and avoiding surprises. For a deeper dive, our guide on ADU Cost Per Square Foot offers more detail.
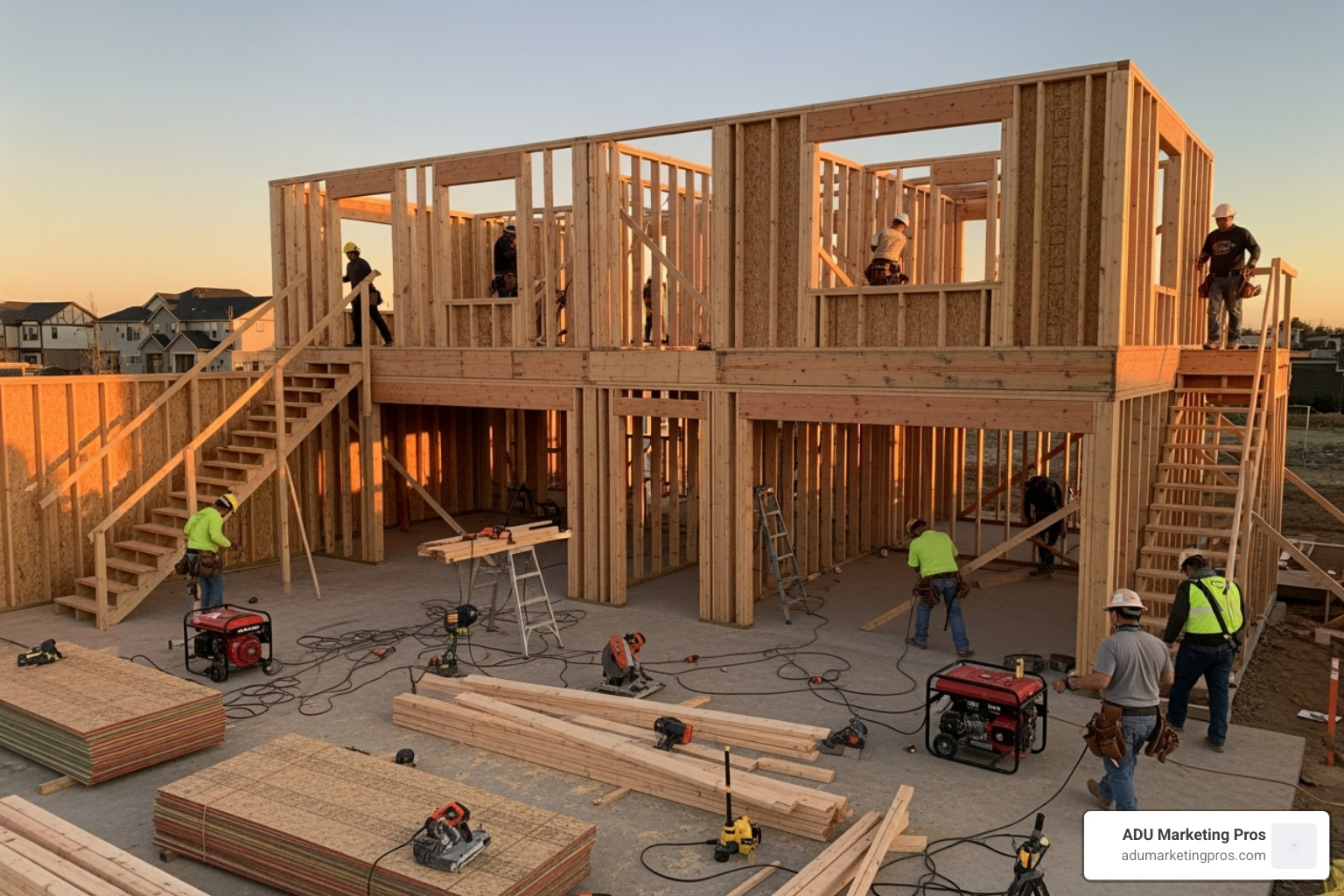
Foundational & Structural Costs (The “Shell”)
This is the skeleton of your project. For a new build, it all starts with a solid foundation.
- Foundation: A standard concrete slab-on-grade foundation costs $4-$8 per square foot. If your site has a slope or you prefer a raised floor, a crawl space or perimeter wall foundation will be more expensive.
- Framing: The structure’s skeleton, typically wood framing, costs $5-$13 per square foot. Prices can fluctuate with the volatile lumber market.
- Roofing: Protecting your investment from the elements is crucial. Costs range from $2-$10 per square foot, depending heavily on the material. Asphalt shingles are the most common and affordable, while materials like metal, tile, or slate are more durable but carry a higher price tag.
- Siding: The exterior finish defines the look. Costs vary widely, from budget-friendly vinyl ($3-$11/sq ft) to fiber cement, wood, or premium brick or stone veneers.
- Windows & Doors: Windows ($300-$2,500 each) are a major cost factor. Energy-efficient double-pane or triple-pane windows cost more upfront but save on utility bills. Entry doors ($300-$1,000) and insulated garage doors ($750-$1,650) complete the building envelope.
Essential Systems & Utilities (The “Guts”)
This is where a garage becomes a home. These systems are often the biggest cost difference between a basic garage and a habitable apartment.
- Plumbing: Rough-in plumbing for a kitchen and bathroom is a major expense, typically $4,000-$8,000. This includes running supply and drain lines. A significant additional cost can be trenching and connecting to the city’s main sewer and water lines, which can run into the thousands.
- Electrical: A garage apartment needs its own robust electrical system. Wiring for lights, outlets, and appliances runs $5-$10 per square foot. This almost always requires installing a new subpanel ($1,000-$2,500) to handle the increased load, and some jurisdictions may require a separate electrical meter.
- HVAC: A dedicated HVAC system for heating and cooling is essential for comfort. A ductless mini-split system is a popular and efficient choice for ADUs, costing between $5,000 and $13,000 installed. A small central air system would be comparable or slightly more.
- Insulation: Proper insulation is vital for comfort and energy efficiency. According to Forbes, this is a critical step, with costs ranging from $0.50 to $3.00 per square foot for materials like fiberglass batts, blown-in cellulose, or spray foam. Insulating during construction is always the most cost-effective approach.
Interior Finishing Costs (The “Look”)
This is where your style comes to life and where costs can vary the most based on your taste.
- Drywall & Paint: Drywall installation ($1.50-$3.50/sq ft) creates the interior walls, followed by painting ($1.00-$3.00/sq ft).
- Flooring: Options range from budget-friendly luxury vinyl plank (LVP) and laminate to mid-range engineered wood and high-end hardwood or tile.
- Kitchenette: A functional kitchen is essential. Cabinets can range from affordable stock options ($150/linear ft) to full custom ($500+/linear ft). Countertops vary from laminate ($50/sq ft) to granite or quartz ($100-$150/sq ft). Appliances (fridge, stove, microwave) can add $2,500-$6,800+.
- Bathroom: A simple half-bath might cost $3,000, but a full bath with a tiled shower, vanity, and toilet will typically range from $9,000 to over $18,000, depending on the fixtures and finishes.
Labor & Professional Fees (The “Team”)
Labor is often the largest variable, accounting for 30% to 70% of the total project cost.
- Architect/Designer: For custom plans, expect to pay an architect or designer 5-15% of the total construction cost, or an hourly rate of $100-$250.
- General Contractor: The GC manages the entire project for a fee of 10-20% of the total cost.
- Tradespeople: Specialized trades like electricians ($50-$130/hr) and plumbers ($45-$150/hr) handle critical systems. Hiring experienced, licensed professionals is a wise investment that prevents costly future repairs and ensures safety.
Project Paths & Their Price Tags: New Build vs. Conversion vs. Prefab
You have three main paths for your garage apartment project, each with a distinct profile of cost, timeline, and customization potential.
| Project Type | Average Cost (Total) | Average Timeline | Customization Level |
|---|---|---|---|
| New Build | $80,000 – $300,000+ | 4-7 months | High |
| Conversion | $5,000 – $50,000+ | 2-4 months | Medium |
| Prefab | $35,000 – $100,000 | 2-3 months (shell) | Medium-High |
Building New: The Custom Garage with Apartment
Starting from scratch offers the most design flexibility but also represents the highest potential garage apartment cost, typically falling between $80,000 and $300,000+. This path allows you to tailor every detail, from the foundation footprint to the roof pitch and window placement. A key decision is whether to build an attached or detached unit. Attached garages can sometimes leverage existing utilities and foundation walls, potentially saving costs. However, detached units offer superior privacy and acoustic separation, a major advantage for rental units or home offices. A custom build is a significant undertaking involving site preparation (grading, excavation), a full design phase, and extensive construction, but it results in a space perfectly designed to complement your home and maximize long-term value.
The Garage Conversion Route
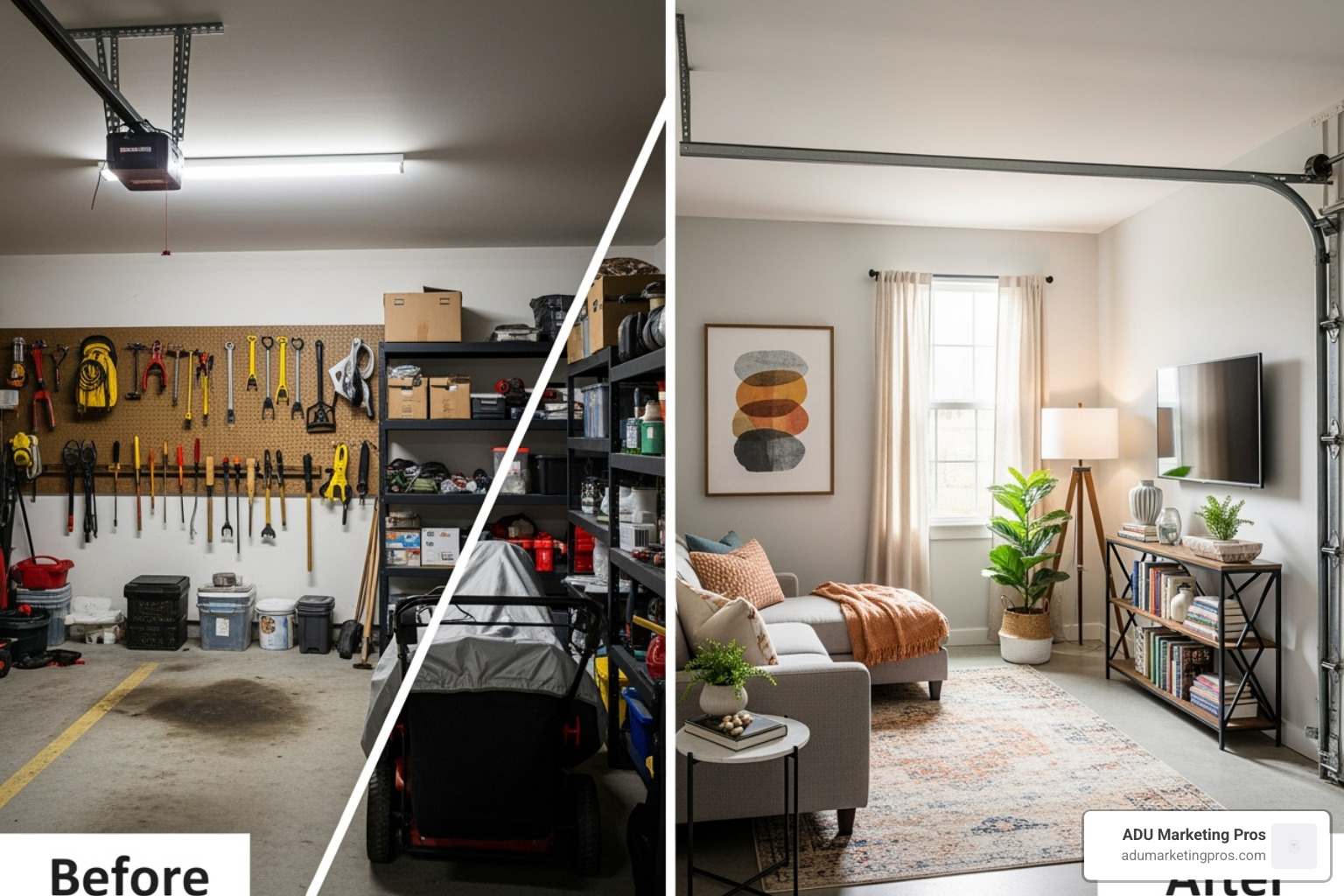
Converting an existing garage is often the most budget-friendly path, with costs ranging from a DIY-heavy $5,000 to a professionally managed $50,000+, since you’re utilizing an existing structure. However, it’s not always a simple cosmetic job. The garage’s structural integrity is the biggest variable. A structural engineer may need to verify that the existing foundation and framing can support a habitable living space, potentially leading to unexpected reinforcement costs. Common challenges that add to the cost include:
- Slab Issues: Most garage floors are sloped for drainage and may need to be leveled. They also lack insulation and a vapor barrier, which must be added.
- Ceiling Height: Garages often have low ceilings. Raising the roof or lowering the floor can be complex and expensive.
- Adding a Second Story: If you plan to build an apartment above an existing single-story garage, the cost can be substantial ($60,000 – $200,000+), as the entire foundation and wall structure will likely need to be rebuilt to support the second floor. This scenario is often closer in cost to a new build.
Learn more in our guide to Garage to ADU Conversion and our local resources on Garage Conversion Los Angeles.
Prefab & Modular Options
Prefabricated units, also known as modular ADUs, offer a compelling balance of speed and cost-efficiency. The structure is built in a factory-controlled environment and then transported and assembled on your property. A prefab shell typically costs $35,000 to $100,000. This is often just the price for the “box” or shell. You will still need to budget for significant on-site costs, including site preparation, pouring a foundation, crane rental for placement, connecting to utilities (water, sewer, electric), and all interior finishing costs if they aren’t included in the package. While the on-site assembly is fast, the total project timeline from order to move-in ready should be carefully factored in.
Beyond Construction: Permits, ROI, and Long-Term Planning
The true garage apartment cost extends beyond hammers and nails. Factoring in administrative problems, long-term financial implications, and safety requirements is essential for protecting your investment and ensuring its future success.
Navigating the Red Tape: Permits & Legal Requirements
Proper permitting is non-negotiable. Attempting to build without permits can lead to stop-work orders, hefty fines, and even demolition orders from your city. A simple permit for a non-habitable garage might be a few hundred dollars, but adding a living space (an Accessory Dwelling Unit or ADU) is far more complex. Permit costs for an ADU often range from $800 to $1,500, but in some areas with high development fees, this can climb to over $10,000.
Your project must comply with local zoning ordinances, which dictate maximum size, height, setbacks from property lines, and parking requirements. These regulations vary dramatically between cities. Always start by consulting your local planning and building department. Many states, like California, have passed legislation to encourage ADU development, but local rules still apply. Our ADU Permit Process guide can help you steer these steps, and government resources like California’s HCD ADU page provide official guidance.
Is a Garage Apartment a Good Investment?
When planned and executed correctly, a garage apartment is an excellent investment.
- Increased Home Value: It significantly increases your property’s value by adding legal, livable square footage. A well-built ADU can often provide a return of over 80% on your investment at resale.
- Rental Income Potential: The ability to generate rental income can be substantial, especially in high-demand areas. This can offset the construction cost over time and create a positive cash flow stream. For example, a $150,000 ADU that rents for $2,000/month generates $24,000 in annual gross income, representing a strong 16% gross yield on the investment. Check our ADU Rental Income resource for market analysis.
- Property Tax Increase: This is a crucial long-term cost to budget for. The new construction will trigger a reassessment of your property. Your existing home’s value won’t be reassessed, but the value of the new ADU will be added to your tax bill.
- Flexibility: The flexibility is a key benefit. It can serve as a guest suite, a home for aging parents, a post-college space for adult children, a home office, or a rental unit as your family’s needs change over time.
Long-Term Considerations: Insurance, Maintenance & Safety
Your standard homeowner’s policy likely won’t cover a separate rental unit. You’ll need to speak with your insurance agent to upgrade to a landlord policy or add a specific ADU endorsement to your existing coverage. Plan to set aside 1-3% of the unit’s value annually for maintenance to keep it in top condition.
Safety is paramount. Building codes have strict requirements for a dwelling unit located above or adjacent to a garage. Key requirements include:
- Fire Separation: A continuous layer of fire-rated drywall (typically 5/8-inch Type X) is required on the walls and ceiling separating the garage from the apartment.
- Fume Protection: All penetrations (like for wiring or plumbing) must be sealed, and the floor system must be tightly sealed to prevent carbon monoxide and other fumes from migrating upward.
- Detectors: Interconnected smoke and carbon monoxide detectors are mandatory, and they should be hardwired with a battery backup.
- Ventilation: The garage itself may require proper ventilation to prevent the buildup of harmful gases.
Frequently Asked Questions about Garage Apartment Costs
Here are answers to the most common questions we hear from homeowners planning a garage apartment project.
What’s the cost difference between a basic garage and a garage with an apartment?
The difference is significant. A standard two-car garage might cost $20,000-$30,000 to build. Adding a finished apartment above or within that footprint increases the total project cost to $115,000-$200,000 or more. The massive price jump is because an apartment requires complex systems that a basic garage doesn’t: extensive plumbing for a kitchen and bath, a full electrical system with a subpanel, an HVAC unit for climate control, complete insulation, and all the interior finishes like drywall, flooring, cabinets, and fixtures. You’re not just adding storage space; you’re building a small, fully functional home that must meet residential building codes.
How long does it take to build a garage apartment?
The timeline depends heavily on the project type and your local jurisdiction’s permitting speed. A new custom build is the longest process, typically taking 4 to 7 months from the start of construction, not including the design and permitting phase which can add several more months. A garage conversion is often faster, around 2 to 4 months, assuming no major structural surprises are found. Prefab shells can be installed in a few weeks, but remember to add several more weeks or months for the on-site foundation work, utility connections, and all interior finishing.
Can I legally rent out my garage apartment?
In most cases, yes, thanks to increasingly ADU-friendly legislation, particularly in states like California, Oregon, and Washington. However, it is absolutely critical that the unit is legally permitted as an Accessory Dwelling Unit (ADU). Without the proper permits, inspections, and a certificate of occupancy, you cannot legally rent it out, and you could face fines and be forced to remove the tenant. Local laws will also dictate rental terms (e.g., prohibitions on short-term rentals in some areas), occupancy limits, and other rules. Always confirm with your local planning department before you begin.
How can I finance a garage apartment?
Since costs are substantial, most homeowners need financing. Common options include:
- Cash-Out Refinance: Refinancing your primary mortgage for a higher amount and taking the difference in cash.
- Home Equity Line of Credit (HELOC): A revolving line of credit based on your home’s equity, which is flexible for paying contractors as work progresses.
- Home Equity Loan: A lump-sum loan with a fixed interest rate, also based on your home’s equity.
- Construction Loan: A short-term loan specifically for funding the construction, which may be refinanced into a traditional mortgage upon completion.
Do I need an architect for my garage apartment?
It depends on the project’s complexity and local requirements. For a complex custom new build or an addition, hiring a licensed architect is highly recommended and often required to produce the detailed plans needed for permits. For a simpler interior garage conversion, you may be able to work with a qualified building designer or draftsperson, which can be more affordable. Some design-build firms also have in-house design services. Regardless, you will need a professional set of plans that meet all local building codes to submit for your permit.
Conclusion: Planning Your Project with Confidence
We’ve covered a lot of ground, from high-level budget ranges to the nitty-gritty details of plumbing and permits. Hopefully, you now feel more prepared to tackle your garage apartment project. Understanding the full garage apartment cost—including the hidden costs and long-term considerations—empowers you to make smart choices for this valuable home improvement. Whether your goal is to house family, generate rental income, or simply boost your property’s utility and value, a well-planned garage apartment is a powerful investment in your future.
To plan with confidence, start with thorough research into your local zoning laws, get multiple detailed quotes from qualified contractors, and never compromise on safety or legal compliance. You’re not just building a structure; you’re creating a home, and it deserves careful attention to detail from start to finish.
For the builders and architects helping homeowners realize these dreams, standing out in a competitive market is key. Partnering with a specialist like ADU Marketing Pros can showcase your expertise and connect you with qualified clients in this exciting and growing niche. We’re here to help turn complex plans into beautiful, functional, and profitable spaces.
Ready to take the next step? Learn more about our comprehensive ADU Garage Conversions services and find out how we can help you achieve your goals.

