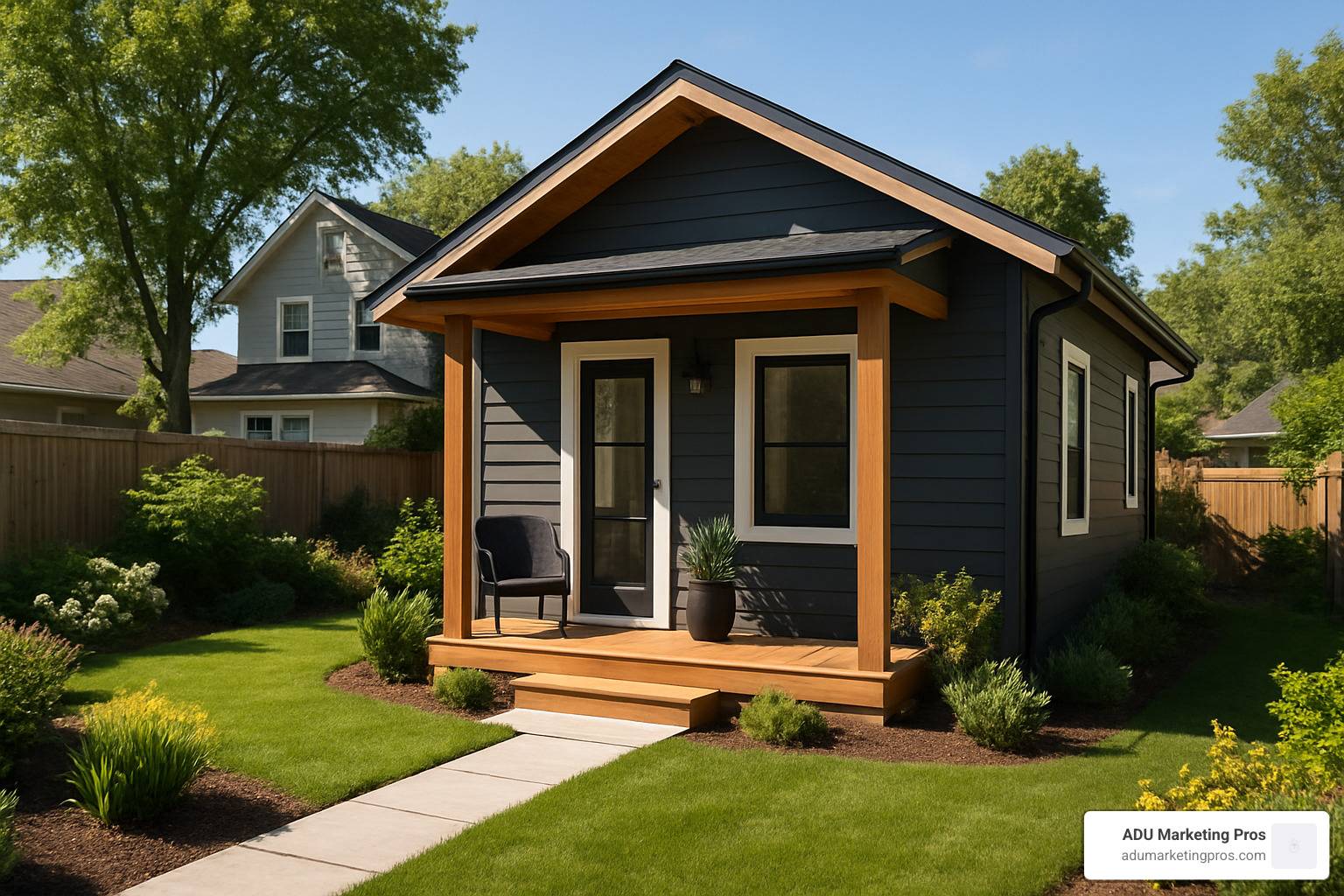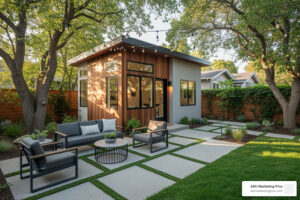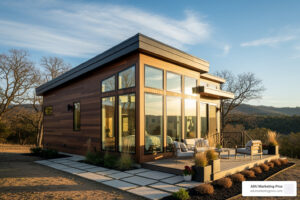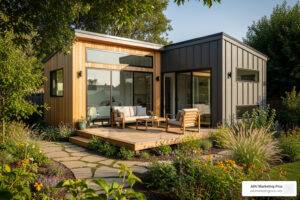Why Granny Flat Designs Are Changing American Backyards
Granny flat designs are revolutionizing how families use their property, offering everything from cozy 600-square-foot studios to spacious 3-bedroom units that rival traditional homes. These secondary dwellings—also called accessory dwelling units (ADUs) or in-law suites—pack incredible functionality into compact footprints.
Popular granny flat design options include:
• 1-bedroom gems (600-800 sq ft) – Perfect for aging parents or rental income
• 2-bedroom crowd-pleasers (800-1,000 sq ft) – Ideal for small families or home offices
• 3-bedroom family favorites (up to 1,065 sq ft) – Spacious enough for multi-generational living
• Prefab kits ($25,000-$75,000) – Can be assembled in just 3-4 days
• Custom builds – Custom to your exact needs and local regulations
The numbers tell the story: granny flats can generate rental income comparable to buying a house that costs three times more than the flat itself. They’re also boosting property values while solving the housing crisis one backyard at a time.
Whether you’re housing elderly parents, creating a teen retreat, or building wealth through rental income, modern granny flat designs offer solutions that seemed impossible just a decade ago. From sleek prefab pods to custom architectural gems, today’s options blend style with smart space planning.
The rise of multi-generational living and changing zoning laws have made granny flats more accessible than ever. States like California now allow ADUs on most residential lots, sparking a nationwide trend that’s reshaping suburban landscapes.

Granny flat designs word roundup:
– ADU design visibility
– California ADU requirements
– Custom ADU builders
Granny Flat Designs to Inspire: 10 Standout Concepts

When you see what architects are doing with granny flat designs today, it’s hard to believe these gems started as simple backyard sheds. Take Vancouver’s award-winning laneway houses—these 850-square-foot showstoppers prove that brilliant design can make any space feel like a mansion.
LaneFab’s open concept design is a perfect example of how funky eclectic style can work wonders in 940 square feet. Their signature move? Accordion doors that completely disappear, creating seamless indoor-outdoor flow between the living space and garden. It’s like having a convertible house that adapts to your mood and the weather.
The magic happens through smart architectural tricks. Clerestory windows flood these spaces with natural light while vaulted ceilings create an airy feel that makes you forget you’re in a compact home. One thing that constantly surprises visitors is how these small spaces can feel more luxurious than much larger traditional homes.
For more stunning examples, check out Birmingham & Wood Architects amazing small homes and dive into our comprehensive guide for Backyard ADU Ideas.
Granny flat designs: 1-Bedroom Gems
The 1-bedroom category hits the sweet spot for most families, typically spanning 600 square feet of thoughtfully planned space. Gran’s Cottage has been winning hearts for 20 years with its generous 8m x 6m footprint. The secret weapon? Those gorgeous 15° raked ceilings in the kitchen and living areas that make everything feel twice as big.
What really sells people on Gran’s Cottage is the kitchen. As one designer put it, “any master chef would feel honored working in this surprisingly large space.” It’s funny how a well-designed compact kitchen can be more functional than those massive suburban kitchens that somehow never have enough counter space.
The Capri design takes a completely different approach with its classic English cottage style. At 7.3m x 9.9m, it flows beautifully onto a sheltered veranda that becomes your favorite room in any weather. The high-pitched ceilings and exposed beams transform the 60m² living area into something that feels wonderfully spacious.
Studios starting at 600 square feet represent the ultimate in compact living. These spaces require every design decision to count—from built-in storage that disappears into walls to optional laundry facilities tucked cleverly into bathrooms. For ideas on making the most of every square inch, explore our ADU Interior Design Ideas guide.
2-Bedroom Crowd-Pleasers
Two-bedroom granny flat designs occupy that perfect middle ground between cozy and spacious, typically ranging from 800 to 1,000 square feet. The Iceland kit showcases how contemporary design can feel warm and inviting through its clever combination of Colorbond cladding with natural timber details.
The Rhodes linear design is a masterclass in modern efficiency. This sleek unit can be assembled in just 3 days thanks to its prefab construction, while accordion doors create flexible spaces that adapt to daily life. That second bedroom becomes whatever you need—home office by day, guest room by night, or that craft room you’ve always dreamed of.
What makes these 2-bedroom designs particularly appealing is their rapid assembly timeline. Most prefab kits transform your backyard in 3-4 days, though you’ll want to use that 18-26 week lead time wisely. Smart builders submit council approvals and prep their sites while the kit is being manufactured.
These dual-purpose rooms are game-changers for modern families. One room serves as a bedroom when guests visit, but becomes a productive workspace or hobby area the rest of the time. It’s like having a home that grows and shrinks based on your needs.
Granny flat designs: 3-Bedroom Family Favorites

The Sorrento 99 m² represents the crown jewel of granny flat design. At 13.2m x 7.5m, this isn’t just a backyard unit—it’s a genuine home that happens to sit behind your house. The full-length verandah stretches 1.5 meters across the entire front, creating that perfect indoor-outdoor connection that makes Australian living so special.
What sets the Sorrento apart is its commitment to being accessibility ready from day one. Stepless shower bases, grab rails, and wide doorways aren’t afterthoughts—they’re built into the design. This means the unit works beautifully for aging parents today and adapts as their needs change tomorrow.
The clever multi-use laundry space exemplifies how thoughtful design maximizes every square meter. This area serves multiple functions without feeling cramped or compromised. One satisfied customer summed it up perfectly: “5 stars in every way. I cannot thank Farah and her team enough… great design and quality workmanship.”
Three-bedroom designs typically max out at 99 square meters to comply with most local regulations, but smart architects make every inch count. The beauty of the Sorrento lies in its relocatable design—the veranda removes and the home splits into two sections for transport, perfect for families who might move properties down the road.
Layout Lowdown: Choosing the Perfect Floor Plan
Finding the perfect granny flat designs starts with understanding your specific needs, available space, and budget constraints. Most builders organize their offerings by bedroom count, which makes filtering options surprisingly straightforward. After analyzing dozens of successful projects, clear patterns emerge about which layouts work best for different situations.
One-bedroom layouts shine when you’re focused on maximizing rental income per square foot. These 600-800 square foot gems are perfect for aging parents who want independence while staying close to family support. They also work beautifully as home offices that occasionally need overnight accommodation—think visiting clients or late-night work sessions.
Two-bedroom configurations offer the flexibility that many families crave. That second room can easily switch between office and guest room depending on your needs. These layouts typically range from 800-1,000 square feet and appeal to the broadest rental market, from small families to couples who need a home office.
Three-bedroom designs make the most sense when you’re creating genuine secondary housing for larger families or multi-generational living situations with teenagers. At 900-1,065 square feet, these units approach the size limits allowed by most regulations but provide real family-sized living space.
Split-level options and loft spaces can dramatically increase your usable area without expanding the footprint—a clever way to work within size restrictions. Building codes often allow ceiling heights up to 15 feet without affecting floor area calculations, so some designs use vertical space brilliantly.
The dimension ranges vary significantly based on your approach. Prefab kits typically fall between $25,000-$75,000 and can be assembled in just 3-4 days, while custom builds offer unlimited possibilities but require 8-12 weeks for construction. Kit homes work best for straightforward needs, while custom designs allow you to maximize awkward lot shapes or specific family requirements.
For detailed planning assistance and professional blueprints, explore our Custom ADU Blueprints service, where we help builders create layouts that attract high-quality leads.
| Design Type | Typical Size | Cost Range | Assembly Time | Best For |
|---|---|---|---|---|
| 1-Bedroom Kit | 600-800 sq ft | $25,000-$45,000 | 3 days | Rental income, aging parents |
| 2-Bedroom Kit | 800-1,000 sq ft | $45,000-$65,000 | 4 days | Small families, flexibility |
| 3-Bedroom Custom | 900-1,065 sq ft | $65,000-$150,000+ | 8-12 weeks | Large families, luxury |
Space-Savvy Design Principles That Make Small Feel Grand
When you step into a well-designed granny flat, something magical happens—600 square feet somehow feels like 1,000. This isn’t an accident. The most successful granny flat designs follow five key principles that trick your brain into perceiving much more space than actually exists.
Natural light becomes your secret weapon in compact living. Clerestory windows work overtime here, flooding interiors with brightness while maintaining privacy from neighbors. The beauty of these high windows is they let light pour in from above, creating an airy cathedral-like feeling even in modest spaces. Strategic window placement also creates cross-ventilation that keeps your granny flat comfortable year-round without relying heavily on air conditioning.
Long sightlines create visual magic by eliminating visual barriers wherever possible. The “two-foot rule” is your friend—maintain at least 24-inch passageways to prevent that cramped, cluttered feeling. Sliding barn doors beat traditional swinging doors every time in tight spaces, since they don’t eat up precious floor area when opening.
Ceiling height becomes your trump card against limited square footage. When you vault ceilings up to 15 feet (where building codes permit), something wonderful happens—your brain focuses upward instead of on the compact footprint. Gran’s Cottage demonstrates this perfectly with its 15° raked ceilings that make 600 square feet feel surprisingly grand.
Color psychology plays a bigger role than most people realize in small spaces. Soft off-white wall colors with lighter trim work like visual expansion magic, bouncing light around and making walls seem to recede. Dark colors do the opposite—they make spaces feel closed-in and smaller. One design expert puts it perfectly: “Use colors you associate with positive feelings, and your space will feel more welcoming.”
Built-in storage prevents the clutter chaos that can instantly make any space feel cramped. The trick is designing storage around items you actually own rather than generic solutions. Before finalizing your storage plans, audit your belongings and donate unused items—you’ll be amazed how much lighter and more spacious everything feels.

Material choices also impact how spacious your granny flat feels. Cork flooring and polished concrete create seamless, reflective surfaces that bounce light around the room and make spaces feel larger. These materials also happen to be durable and low-maintenance—perfect for compact living where every surface works harder.
The combination of these principles creates what designers call “spatial generosity”—the feeling that you have more than enough room, even in a compact footprint. For more design inspiration, check out our ADU Design Trends guide and these examples of LA’s stylish backyard units that prove small can definitely feel grand.
Prefab, Modular, or Custom Build? What Fits Your Budget & Timeline

Choosing between prefab, modular, or custom construction for your granny flat designs can feel overwhelming, but understanding each approach’s strengths will help you make the right decision for your timeline and wallet.
Prefab kits deliver speed and predictability. These pre-engineered panels arrive ready for assembly, with the entire structure erected in just 3-4 days. The catch? You’ll wait 18-26 weeks for manufacturing and delivery, so plan accordingly. Companies offer models ranging from cozy 600-square-foot studios to spacious 1,200-square-foot family units, with costs typically falling between $25,000 and $75,000.
What makes prefab particularly appealing is the cost transparency—you know exactly what you’re paying upfront. No surprise change orders or weather delays during construction. However, customization options are limited, and you’ll still need to handle site preparation, utilities connections, and permit applications separately.
Modular construction offers a middle ground that many builders find appealing. These factory-built sections provide more design flexibility than prefab kits while maintaining the quality control benefits of indoor construction. Weather never delays production, and skilled craftsmen work in controlled environments. Assembly takes 1-2 weeks once delivered, with similar lead times to prefab options.
Custom stick-built construction gives you unlimited creative freedom but requires patience. Expect 8-12 weeks for actual construction, plus additional time for design development and permitting. Costs vary dramatically based on your finish selections and design complexity, but you’ll invest significantly more than prefab alternatives.
Modern granny flat designs increasingly focus on sustainability, regardless of construction method. Many achieve 6-Star Energy Ratings through features like double glazing, superior insulation, and thoughtful solar orientation. Some include innovative touches like 2000L water tanks connected to toilets for greywater reuse—proving that small homes can have big environmental impact.
Owner-builder financing programs can ease the financial burden by providing construction loans that convert to permanent mortgages once completed. This approach works particularly well with prefab kits where costs are predictable and timelines reliable.
The key is matching your construction method to your priorities. Need it fast with minimal hassle? Choose prefab. Want some customization with quality control? Go modular. Dreaming of something completely unique? Custom build is your path. For sustainable design inspiration, explore our Eco-Friendly Small Homes guide.
Permits, Accessibility & Sustainability Essentials
Navigating regulations doesn’t have to be overwhelming if you understand the key requirements upfront. Most jurisdictions follow similar principles, though specific numbers vary by location.
Size and setback rules typically limit granny flats to 60 square meters (about 645 square feet) of living space, though some areas allow larger units. Minimum lot sizes often start at 450 square meters (about 4,840 square feet) with specific setback requirements—usually 3 meters from rear boundaries and 1-1.5 meters from side boundaries.
Sustainability requirements are becoming standard. Many areas now mandate 6-Star Energy Ratings, which means double glazing on all windows, superior insulation, and energy-efficient lighting. LED globes throughout the unit and proper thermal barriers help achieve these ratings while reducing ongoing energy costs.
Water management features like rainwater tanks are increasingly required or encouraged. Some designs include 2000L tanks connected to toilets for water conservation, while others prep for solar panel installation.

For conversion projects, our Garage Conversion ADU guide covers specific considerations. You might also enjoy this article about Can a granny flat be cool? from a Palo Alto architect’s perspective.
Fast-Track Timeline & Build Process
The fastest projects follow a clear three-phase approach that we’ve seen work repeatedly:
Design phase (1-2 weeks): Select your preferred design and make any customizations. This is the time to request changes—modifications during construction cost significantly more and delay completion.
Compliance phase (1-3 weeks): Submit plans for council approval and arrange utility connections. Use this time for site preparation including excavation and foundation work.
Construction phase (~9 weeks for custom, 3-4 days for prefab assembly): Professional builders can complete most granny flats in under 4 months total, including all phases.
The key is starting compliance work immediately after design approval rather than waiting for permits before beginning site preparation.
Must-Have Accessibility Features
Transitional Home Environment (T.H.E.) design principles ensure granny flats work for aging-in-place scenarios. These features benefit everyone while providing essential accessibility:
Step-less entries eliminate tripping hazards and accommodate wheelchairs or walkers. Ramps can be integrated into landscaping for attractive, functional access.
Wider hallways and doorways (36 inches minimum) allow easy navigation and future mobility aid use. This extra space also makes small homes feel less cramped.
Lever-style door handles and faucets require less grip strength than traditional knobs. Grab rails in bathrooms should be installed during construction rather than added later.
Stepless shower bases with built-in seating and handheld shower heads create safer, more comfortable bathing experiences for all ages.
Frequently Asked Questions about Modern Granny Flats
When you’re considering adding a granny flat design to your property, you probably have plenty of questions swirling around in your head. Don’t worry—we’ve heard them all before! Let’s tackle the most common concerns we encounter from homeowners who are ready to transform their backyards.
How much do granny flats cost on average?
Here’s the honest truth: granny flat designs come with a wide range of price tags, and the final cost depends heavily on how fancy you want to get and whether you’re rolling up your sleeves to help.
If you’re looking at prefab kits, you’ll typically spend between $25,000 and $75,000 for just the structure itself. Think of this as buying the bones of your granny flat—you’ll still need to handle site preparation, utility connections, and permits separately.
For a turnkey solution where someone else handles all the headaches, expect to invest $100,000 to $200,000. This covers everything from breaking ground to handing you the keys. Custom builds can easily exceed $250,000, especially if you’re dreaming of luxury finishes and unique architectural details.
The most budget-friendly approach often involves purchasing a DIY prefab kit and handling some of the work yourself. But here’s a word of caution: factor in the value of your time and the potential cost of mistakes. Sometimes paying professionals upfront saves money in the long run, not to mention your sanity!
What is the typical build or assembly timeframe?
This is where granny flat designs really shine compared to traditional construction. If you choose a prefab option, the actual assembly takes just 3-4 days once your kit arrives. It’s pretty amazing to watch your backyard transform in less than a week!
However, don’t forget about the waiting period. Manufacturing and delivery typically require 18-26 weeks, so patience is definitely a virtue in this process. Custom builds need 8-12 weeks for actual construction after you’ve cleared all the permit problems.
The smartest builders complete their entire project in under 4 months by being strategic about timing. Instead of waiting for permits to arrive before starting site preparation, they overlap the design, permitting, and site work phases. Starting your compliance work immediately after finalizing your design can shave weeks off your timeline.
Do I need special permits for rental use?
Most areas welcome granny flat rentals under standard ADU permits, but the devil’s definitely in the details. Some jurisdictions require additional business licenses, while others have strict rules about short-term rentals like Airbnb. It’s definitely worth checking your local zoning laws and HOA restrictions before you start counting rental income in your budget.
Here’s something that catches many people off guard: some areas require owner occupancy of either the main house or the granny flat. You can’t just build a granny flat and rent out both structures while living elsewhere. Other jurisdictions are more flexible and allow you to rent both buildings.
These requirements can significantly impact your investment planning, so research them early in your decision-making process. Nobody wants to find these restrictions after they’ve already fallen in love with a particular design or financial strategy!
Conclusion
Granny flat designs have transformed from simple backyard additions into stunning living spaces that many families prefer over traditional homes. From cozy 600-square-foot studios perfect for aging parents to spacious 3-bedroom retreats that rival main houses, today’s designs prove that thoughtful planning creates homes where size truly doesn’t matter.
The ripple effects of adding a granny flat extend far beyond extra living space. Property values increase substantially, rental income can offset mortgage payments, and families gain flexibility for life’s changing circumstances. Whether it’s a college graduate saving money, grandparents wanting independence nearby, or a home office that doubles as guest quarters, these versatile structures adapt to whatever life throws your way.
Speed has become another compelling advantage. Prefab granny flat designs can transform your backyard in just 3-4 days of assembly, while custom builds typically complete in under 4 months. Compare that to traditional home additions or buying investment property, and the efficiency becomes remarkable.
The secret to a successful project lies in matching your design choice to your specific situation. Tight timeline and budget? Prefab kits offer predictable costs and lightning-fast assembly. Want something uniquely yours? Custom builds provide unlimited design possibilities. Either path benefits from prioritizing natural light, clever storage solutions, and accessibility features that ensure your investment serves your family for decades.
California’s expanding ADU regulations have opened doors that seemed locked just a few years ago. Other states are following suit, making this an ideal time to explore how granny flat designs can boost your property value while solving real housing challenges. Whether you’re planning for aging parents, creating passive income, or simply maximizing your property’s potential, these innovative structures offer solutions that seemed impossible before modern design and construction advances.
Ready to turn your granny flat vision into reality? Our comprehensive guide to ADU architectural plans provides the detailed planning assistance you need. At ADU Marketing Pros, we empower construction and architecture firms to showcase these incredible designs through marketing strategies that connect expertise with families ready to transform their properties—turning innovative granny flat concepts into thriving businesses.




