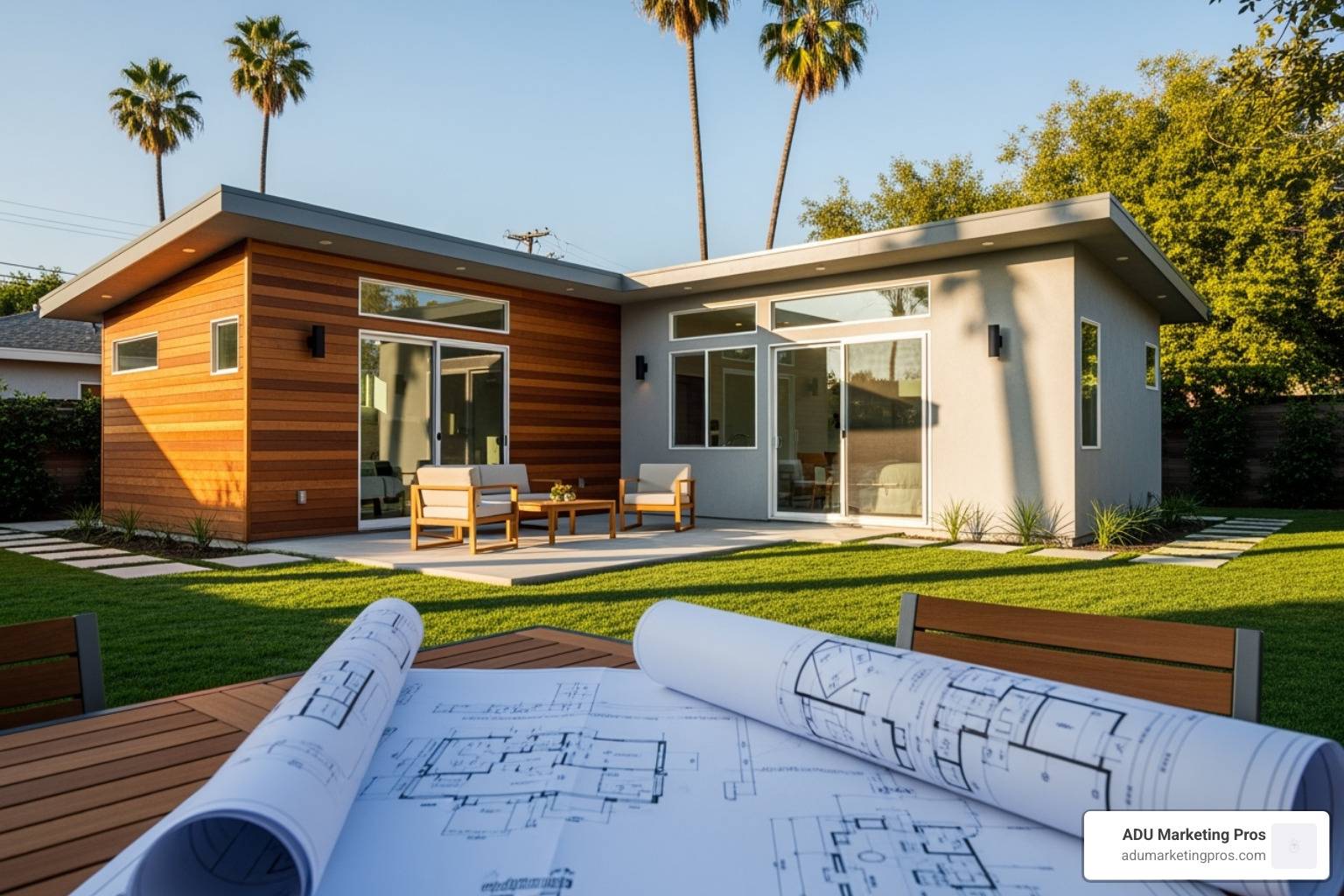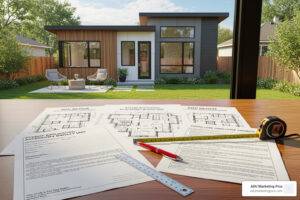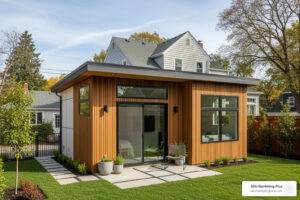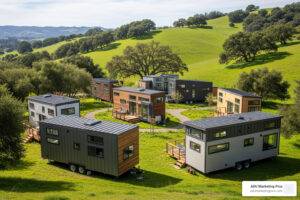Why Los Angeles ADU Plans Are Your Gateway to Property Value Growth
Los Angeles ADU plans are pre-designed blueprints for accessory dwelling units, expertly pre-approved by city authorities to streamline the often-daunting permitting process. Los Angeles is in the midst of an ADU boom, with over 19,000 permits submitted since 2015. This incredible surge is about more than just adding a spare room—it’s a powerful and accessible strategy for addressing the city’s severe housing crisis while simultaneously creating significant wealth for homeowners.
In response to soaring housing costs and limited inventory, Los Angeles launched ambitious initiatives in 2021 to create one of California’s most extensive and user-friendly standard ADU plan programs. These pre-approved plans are designed to cut through the typical permitting headaches, as they are already thoroughly vetted for building codes, zoning regulations, and safety standards. For a homeowner, this translates directly to faster approvals, substantially lower upfront costs, and a dramatic reduction in project risk.
Where to Find LA ADU Plans:
- LADBS Standard Plan Program: A curated gallery of over 20 free and paid pre-approved designs.
- LA County Planning Department: The County Catalog offers several free, downloadable plans for unincorporated areas.
- Private Designer Catalog: A showcase of professional architect-designed options available for purchase.
- Cottage, YOU-ADU, and other certified providers: Specialized plan packages from trusted industry names.
Popular Plan Types Available:
- Studio units (200-500 sq ft)
- 1-bedroom ADUs (455-652 sq ft)
- 2-bedroom ADUs (748-1,200 sq ft)
- 3-bedroom ADUs (up to 1,200 sq ft)
Whether your goal is to house family members, generate consistent rental income to offset your mortgage, or simply boost your property’s market value, selecting the right plan is the critical first step toward a successful and rewarding project.
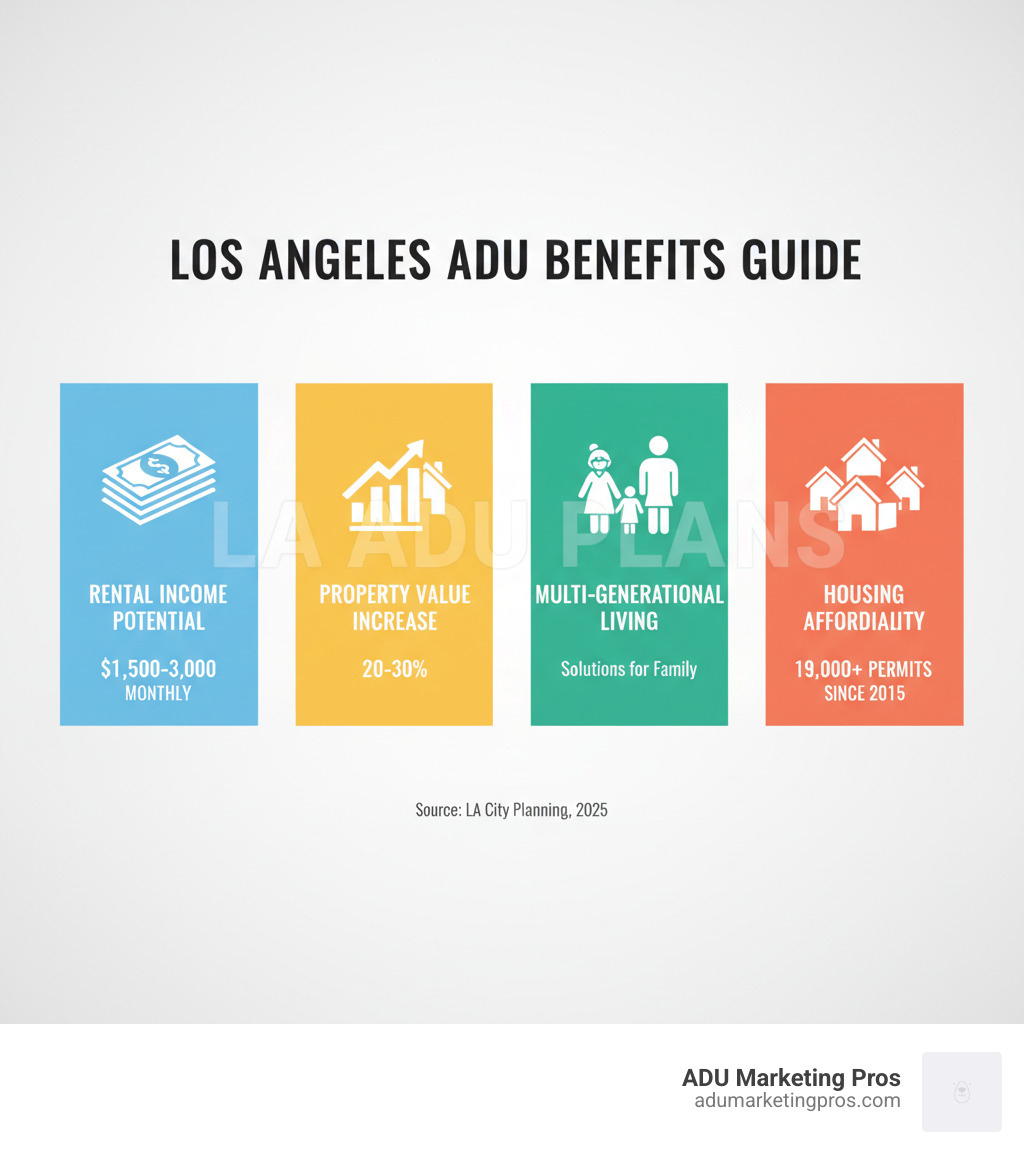
Decoding the LA Standard Plan Programs: Your Fast Track to Approval
If you’re dreaming of building an ADU but feel overwhelmed by the prospect of navigating the city’s permitting process, the LADBS Standard Plan Program and LA County Standard ADU Plans Program are genuine game-changers. These programs were created with a simple, powerful idea: prevent every homeowner from reinventing the wheel. Instead of embarking on a lengthy and expensive custom design and approval journey, the city and county have curated a library of pre-approved plans that meet all structural and code compliance requirements right from the start.
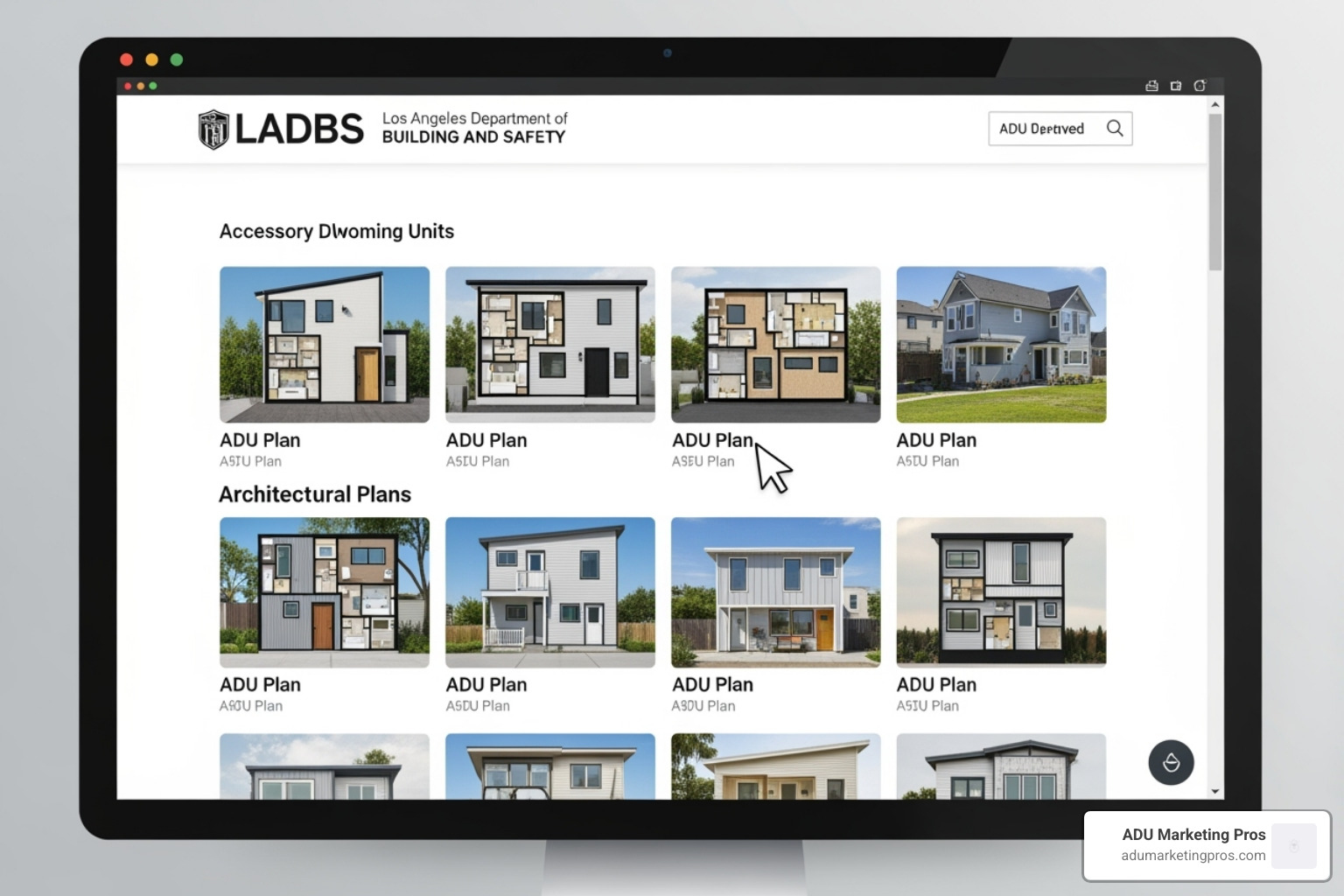
Launched with significant momentum in 2021 as a direct response to the housing shortage, LA’s ADU initiative dramatically expanded the catalog of available standard plans. The result is one of the most comprehensive selections in California, offering homeowners an unprecedented variety of pre-vetted designs. This significantly reduces plan check time—the period where city officials review your blueprints—which is a major advantage for any construction project.
What “Pre-Approved” Really Means for Your Project
“Pre-approved” doesn’t mean you can bypass the permit process entirely. It means the core architectural and structural plans have already passed a rigorous review by city officials for compliance with the building code, Title 24 energy requirements, and general safety standards. You still need to obtain a permit through a site-specific review for your individual property. This review is crucial because every lot is unique and must be evaluated for factors like:
- Zoning and Setbacks: Ensuring the ADU’s placement meets local requirements.
- Soil and Grading: Assessing the ground conditions to determine the correct foundation engineering.
- Utility Connections: Planning the hookups for water, sewer, and electricity.
- Local Overlays: Checking for specific rules in areas like the Hillside Ordinance zone or historic districts.
The beauty of this system is reduced risk and uncertainty. You are starting your project with a set of plans that city officials have already vetted and approved, giving you a significant head start and greater peace of mind compared to a custom design that faces a much more unpredictable and lengthy review process.
Benefits of Using a Standard Plan
The advantages of choosing pre-approved Los Angeles ADU plans are impressive and extend far beyond mere convenience.
-
Time Savings: Traditional custom designs can languish for months in the plan review queue. With standard plans, this phase is streamlined because the bulk of the review is already complete, cutting your project timeline dramatically and getting you to the construction phase faster.
-
Cost Savings: Custom architectural services are a major investment, often costing $15,000 to $30,000 or more for a full set of construction documents. While some standard plans require a purchase fee, they are a fraction of custom design costs, and many city and county plans are offered for free. This allows you to allocate more of your budget to construction and finishes. For a detailed breakdown, see our guide on ADU Architect Los Angeles Cost.
-
Design Reliability: These are proven plans that have already navigated the approval process successfully. This reliability extends to the construction phase, as builders can work from clear, code-compliant specifications that have been built before, reducing the chance of costly errors or delays.
This faster permit issuance is the ultimate benefit, as it means you can start generating rental income, housing family members, or enjoying your new space much sooner than with a custom project.
Your Guide to Finding Pre-Approved Los Angeles ADU Plans
Finding the perfect Los Angeles ADU plans is more straightforward and accessible than you might think. Both the city and county have invested in creating user-friendly online portals where you can browse, compare, and download a wide variety of plans. Crucially, many of these high-quality design resources are available for free, making the dream of building an ADU attainable for more homeowners.
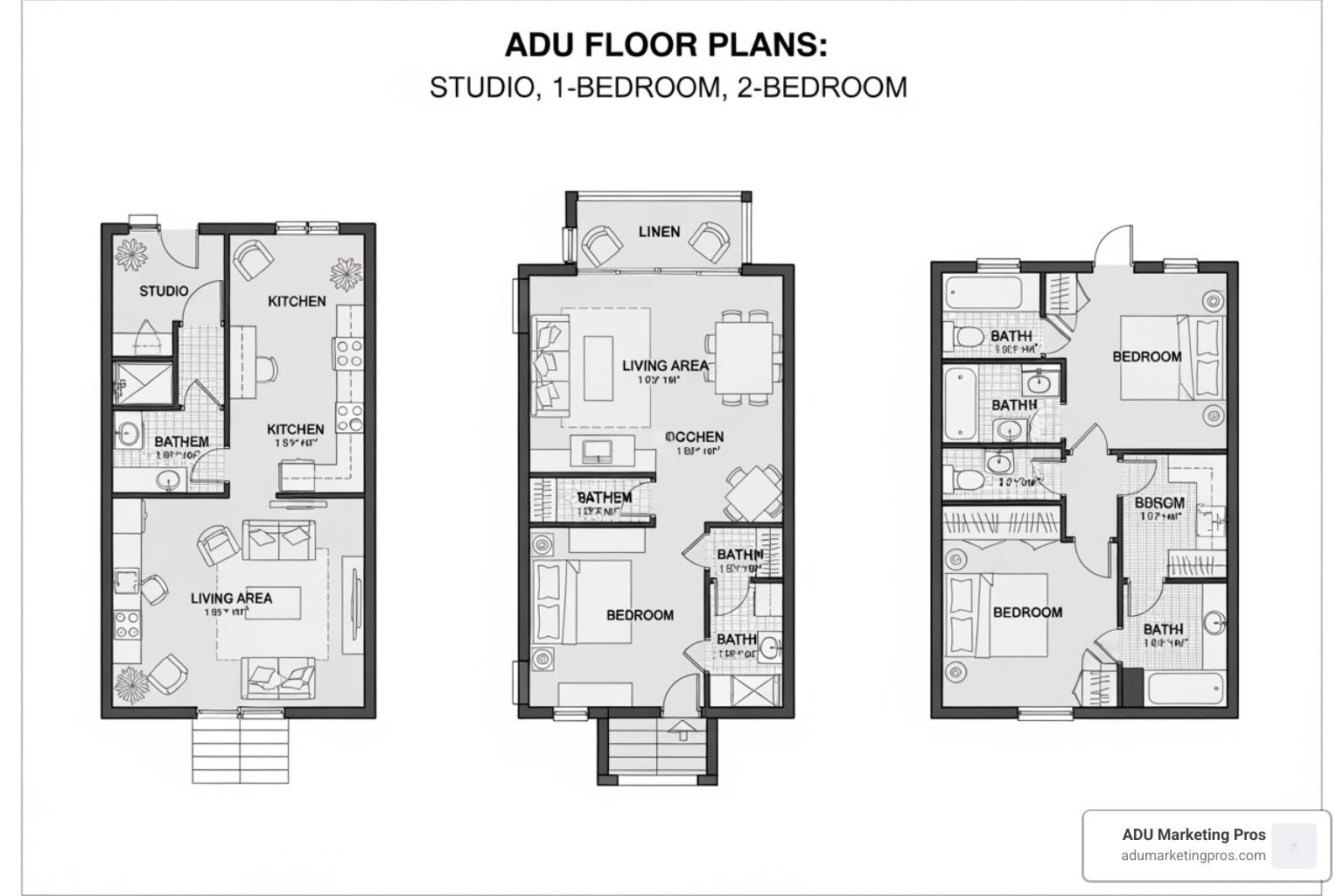
Where to Find Official Los Angeles ADU Plans
Your search for approved plans begins at one of two main destinations, depending on whether your property is located within the City of Los Angeles or in an unincorporated area of LA County.
For properties within Los Angeles city limits, the LADBS Approved Standard Plans page is your primary destination. It features a growing gallery of over 20 ADU designs, ranging from compact studios to family-sized three-bedroom homes. Some plans, like the popular YOU-ADU design, are part of a city-sponsored initiative and are available as free downloads. Others from private architectural firms require a purchase, but they are still significantly less expensive than commissioning a fully custom design.
For homeowners in unincorporated LA County, the LA County ADU Page offers two distinct catalogs. The County Catalog contains several well-designed plans that are completely free for immediate download, while the Private Designer Catalog showcases professionally designed plans from various architects that are available for purchase.
While most pre-approved plans are for detached ADUs, many homeowners are interested in ADU Plans with Garage or Garage Conversion ADU projects. These often require more customization, but the same principles of efficient, code-compliant design and permitting still apply.
Types and Costs of Available Plans
The variety of available Los Angeles ADU plans is impressive, with a design to fit nearly any property, budget, and vision.
-
Studio plans (200-500 sq ft): These compact and efficient units are perfect for a single occupant, a home office, or maximizing rental return on investment (ROI) in a small footprint.
-
1-bedroom plans (450-650 sq ft): Offering a sweet spot of affordability and comfort, these units are highly desirable in the rental market and command higher rates than studios. The popular free YOU-ADU design is a 455 sq ft example.
-
2-bedroom plans (750-1,200 sq ft): These versatile plans open up possibilities for small families, roommates, or house-hacking scenarios. Designs range from Cottage’s efficient 748 sq ft unit to the County’s more spacious 1,200 sq ft plan.
-
3-bedroom plans (up to 1,200 sq ft): Pushing the legal limits of ADU size, these are ideal for multi-generational living arrangements or for creating premium rental units, like the County’s 1,200 sq ft, three-bedroom option.
The pricing structure is transparent. Free county-owned plans and city-sponsored designs like the YOU-ADU completely eliminate upfront architectural design costs. Plans for purchase from private firms vary in price but represent a substantial saving over custom fees. Remember to also budget for permitting fees, site preparation, utility connections, and the full cost of construction. For a complete financial picture, see our guide on ADU Cost Los Angeles.
The 7-Step Process: From Plan Selection to Permit Approval
With pre-approved Los Angeles ADU plans, the journey from an idea to a tangible asset is a manageable, seven-step process. This streamlined approach is designed to transform what was once a complex maze of paperwork and bureaucracy into a straightforward path, guiding you from initial plan selection to holding your approved building permit.
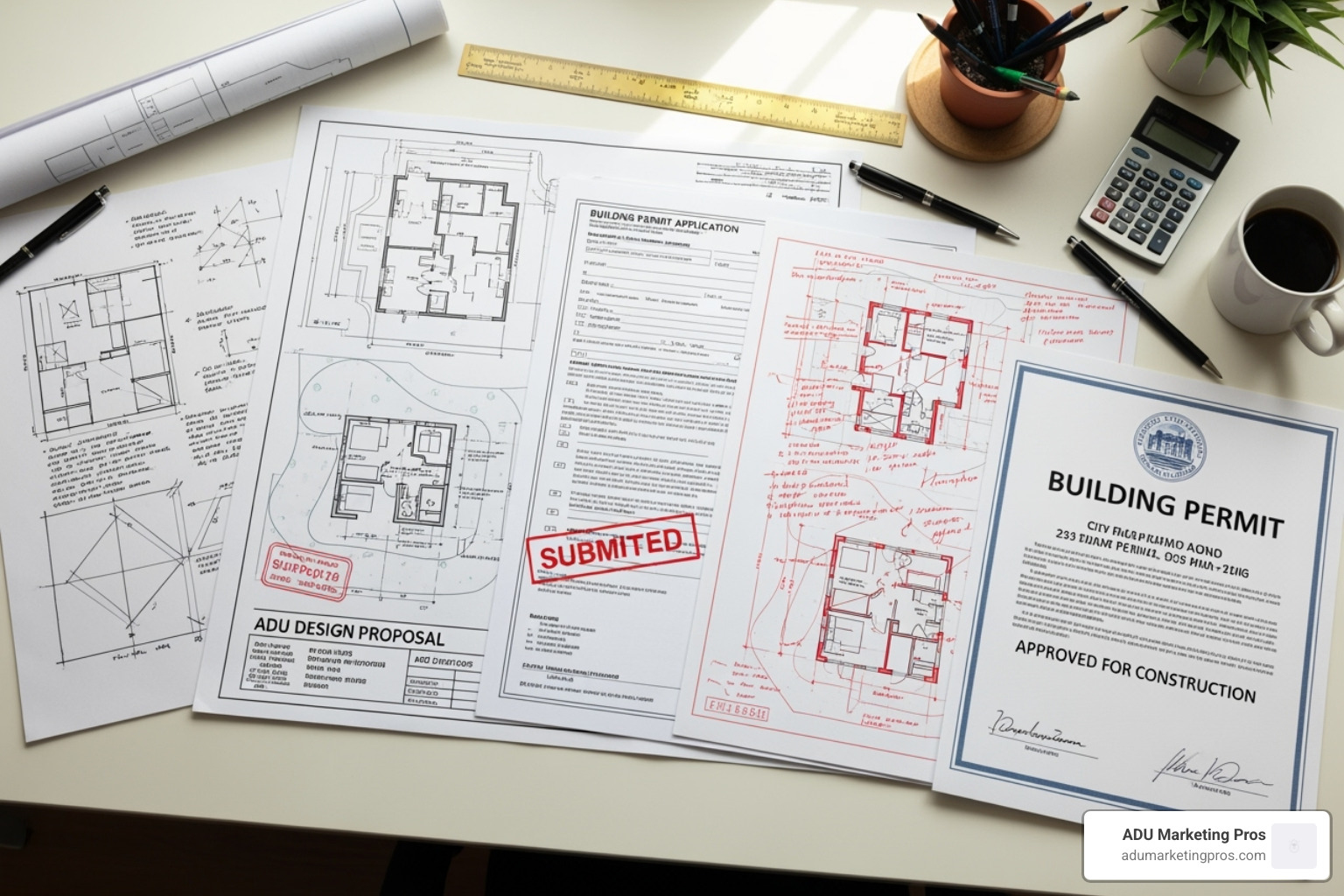
Step 1-3: Plan Selection and Application Submission
First, choose your pre-approved plan from the LADBS or LA County websites. Carefully review the layouts and dimensions to ensure they fit your needs and property. Some plans are free, while others require purchase and download from the design firm. Next, you must create your site-specific plot plan. This is a crucial document that shows exactly how the ADU will be situated on your property. It must include property lines, lot dimensions, the location of the main house and any other structures, proposed ADU placement, distances to property lines (setbacks), and points for utility connections. LA County provides a helpful Site-Specific Plot Plan Template to simplify this task. Finally, submit your base application through the county’s EPIC-LA Portal or the city’s equivalent. This initial submission is reviewed for completeness and basic zoning compliance.
Step 4-7: Plan Check, Final Approvals, and Permit Issuance
After your plot plan is approved, you’ll advance to the building permit application and plan check. This complete package includes your approved plot plan, the pre-approved ADU standard plans you selected, and Title 24 energy calculations (which prove the design’s energy efficiency). The plan check is expedited because the core structural design is already approved; the review focuses primarily on site-specific details like foundation engineering and utility connections. During this phase, you may need to obtain agency referrals or clearances from other departments, such as the Fire Department (for access), Public Works, Bureau of Engineering, or the Department of Sanitation. The permitting office will provide a clear checklist of any required referrals. Once all clearances are obtained and reviews are complete, you’ll pay your fees and receive your permit, a process now handled almost entirely online. The final step is construction and inspections. You must request your first inspection within 12 months of permit issuance to keep it active. Working with an experienced ADU Builder Los Angeles is vital to ensure this phase runs smoothly and passes all required inspections.
A Note on Modifying Pre-Approved Los Angeles ADU Plans
The primary value of pre-approved Los Angeles ADU plans is their ready-to-go, vetted nature. You generally cannot make structural changes—like moving load-bearing walls, altering the footprint, or changing the roofline—without losing the “pre-approved” status. Any such change would classify the project as a custom design and trigger a full, lengthy plan review from scratch.
However, minor, non-structural tweaks are often possible. You might be able to change window and door types (as long as the opening sizes remain the same), update exterior finishes like siding or stucco, select different roofing materials, or rotate/mirror the entire floor plan. Always confirm with LADBS or LA County Planning about what specific modifications are allowed for your chosen plan before proceeding. If your vision requires significant changes, working with an ADU Architect Los Angeles on a custom design from the start may be the more efficient route.
Financing Your LA ADU Project
Building an ADU is a smart investment that can yield significant returns, but the upfront costs can feel substantial. Between pre-construction expenses like plans and engineering, city permits, and the full cost of construction, it’s a major financial commitment. The good news is that homeowners today have more diverse and accessible financing options than ever before.

One of the most exciting options is the CalHFA ADU Grant Program, which offers up to $40,000 in non-repayable funds to qualified low-to-moderate-income homeowners. This grant is specifically designed to cover pre-construction costs, including diagnostic assessments, architectural plans, engineering, and permit fees. These grants are highly competitive and funds are limited, so it’s critical to apply quickly through a CalHFA-approved lender if you think you may qualify.
Other common financing routes include:
-
Construction Loans: These are short-term loans specifically for building projects. The lender releases funds in stages, or “draws,” as your project hits key construction milestones (e.g., foundation poured, framing complete). You typically pay interest only during the build, then the loan converts to a permanent mortgage upon completion.
-
Home Equity Loans and Lines of Credit (HELOC): If you have built up equity in your home, you can borrow against it. A home equity loan provides a lump sum, while a HELOC acts like a credit card, giving you a flexible line of credit. A HELOC is particularly useful for an ADU, as you only draw and pay interest on the funds you need at each stage.
-
Cash-Out Refinancing: This involves replacing your current mortgage with a new, larger one and taking the difference in cash to fund the ADU. This strategy works best when you can secure a lower interest rate than your existing mortgage, effectively rolling the project cost into one manageable monthly payment.
-
Renovation Loans: Government-backed loans like the FHA 203(k) or conventional options like Fannie Mae’s HomeStyle loan allow you to finance the purchase or refinance of a home and include the cost of renovations—like building an ADU—in the same loan.
A well-designed ADU using quality Los Angeles ADU plans can generate $1,500 to $3,000 in monthly rent and increase property value by 20-30%, making the financing decision much more attractive to lenders. For a deeper dive, the ADU Financing Guide for Homeowners from California’s HCD is an excellent resource. The key is to start your research early, as some options have strict deadlines and application processes.
Frequently Asked Questions About LA ADU Plans
We’ve helped countless homeowners navigate the ADU journey, and certain questions consistently come up. Here are clear, detailed answers to the most common inquiries about Los Angeles ADU plans.
What’s the difference between a pre-fab ADU and a pre-approved ADU plan?
This is a common and important point of confusion. The two concepts address completely different parts of the ADU process:
-
A pre-fab ADU (or modular ADU) refers to the construction method. The unit is built in sections (modules) off-site in a climate-controlled factory and then transported to your property for final assembly and installation. This method can significantly speed up on-site construction time and reduce weather-related delays. Learn more on our Prefab ADU Los Angeles page.
-
A pre-approved ADU plan refers to the permitting status of the blueprints. The design has already been reviewed and approved by city officials for code compliance, which dramatically speeds up the plan check phase of the permitting process.
The two can be combined: a prefab manufacturer might use a pre-approved plan to further streamline their process. The key takeaway is that they solve different challenges: pre-fab addresses construction speed, while pre-approved plans tackle permitting speed.
Can I make significant changes to a pre-approved ADU plan?
The short answer is no, not without losing the plan’s primary benefit. The value of a pre-approved plan is that it has already been vetted by the city. Making significant structural changes—like moving walls, altering the roofline, changing the foundation design, or modifying window and door opening sizes—voids the pre-approved status. Your project would then be treated as a custom plan, requiring a new, full plan review from the beginning, which eliminates the time-saving advantage.
However, non-structural modifications are often possible. These typically include changing finish materials (siding, roofing, flooring), selecting different window styles (that fit existing openings), choosing your own paint colors and appliances, or mirroring the entire floor plan. Always check with your local permitting office (LADBS or LA County Planning) to confirm what modifications are allowed for your specific plan.
What is a Junior ADU (JADU) and does it need a plan?
Yes, a Junior ADU (JADU) absolutely requires proper plans and permits, just like any other construction project. A JADU is a specific type of ADU that is created within the existing, habitable walls of a single-family home (e.g., converting a spare bedroom). They are limited to a maximum size of 500 sq ft.
Key features and requirements of a JADU include:
- It must have its own separate exterior entrance.
- It requires an efficiency kitchen, which must include a sink, cooking appliance, counter space, and storage.
- It can share a bathroom with the main house, or have its own.
- An owner-occupancy clause applies: the owner must reside in either the main residence or the JADU.
Even though JADUs are smaller and contained within the home, they still require detailed plans to ensure they meet all building, safety, and health codes. The permitting process may be simpler than for a new detached ADU, but it is not optional.
How long does the permit process take with a standard plan?
While not instantaneous, using a pre-approved standard plan significantly shortens the timeline. A custom ADU plan can take 6-12 months or even longer to get through the city’s plan check and revision process. With a pre-approved plan, the architectural plan check portion is largely eliminated. The focus shifts to the site-specific review. A realistic timeline for a permit using a standard plan is typically 3 to 6 months. This timeframe depends on the complexity of your site, the number of agency referrals needed, and how quickly you or your team can respond to any city requests.
Conclusion: Take the First Step Toward Your New ADU
Building an ADU in Los Angeles has never been more achievable or more rewarding. The Los Angeles ADU plans and streamlined processes we’ve explored are a true game-changer for homeowners ready to unlock their property’s full potential.
You have access to a proven model for success, with over 19,000 permits issued since 2015. These aren’t just numbers; they represent real families creating flexible multi-generational living solutions, savvy investors generating substantial rental income, and community members helping to gently increase density and address the city-wide housing crisis.
The streamlined process using pre-approved plans means faster approvals, more predictable timelines, and fewer costly surprises. Whether you choose a cozy studio for a home office or a spacious two-bedroom for rental income, the financial benefits are compelling. With potential rental income of $1,500 to $3,000 monthly and a significant increase in property value, an ADU is one of the most powerful investments you can make in your own backyard.
We understand that this is a significant project, and the path can seem complex. That’s precisely why the programs from LADBS and LA County exist—to provide a clearer, more confident, and more affordable path to completion.
At ADU Marketing Pros, we work with the top architects and builders who bring these visions to life every day. As an ADU Construction Marketing Agency, our mission is to connect homeowners with the trusted expertise needed for successful, stress-free projects.
Your property has untapped potential. The tools, resources, and plans are in place. The only remaining question isn’t if you can build an ADU, but which design is the right one to start your journey.
Ready to explore your options? Take the first concrete step today. Explore Los Angeles ADU Floor Plans and discover the exciting possibilities waiting on your property.

