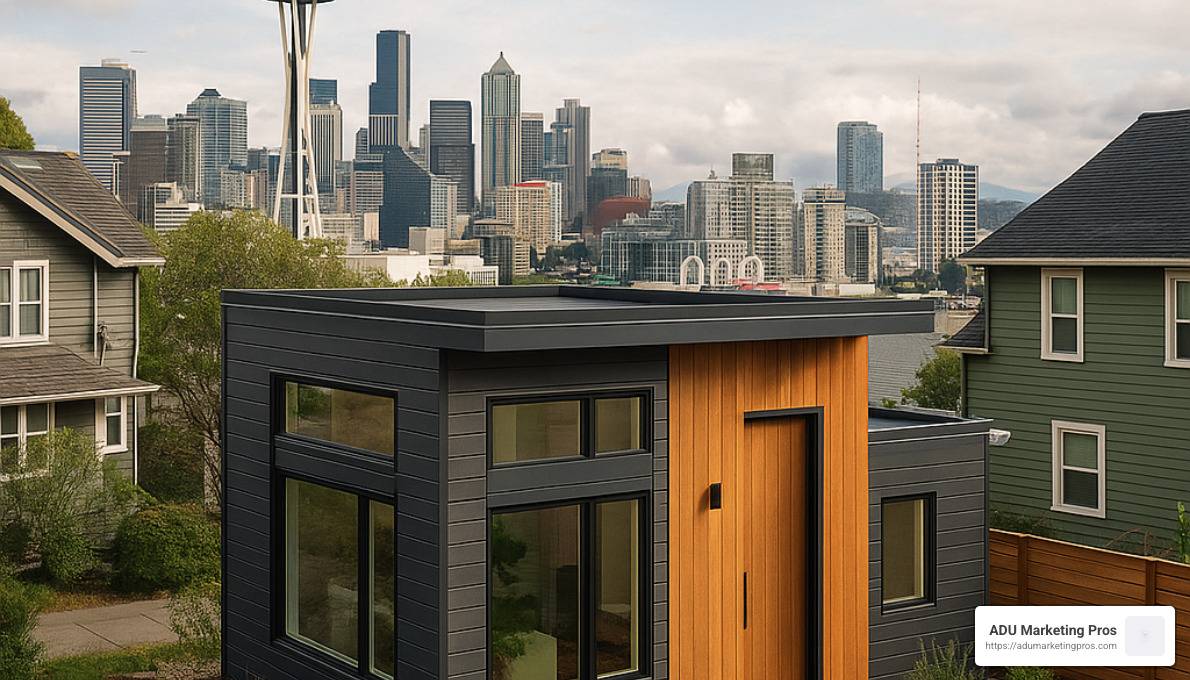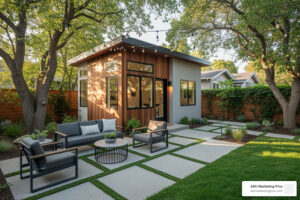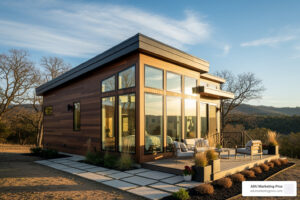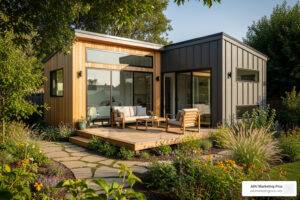Streamlining Your ADU Journey in Seattle
Pre approved adu plans seattle can reduce your permitting time from months to just 2-6 weeks. Here’s what you need to know:
- Pre-approved plans have already passed city code reviews
- Available through Seattle’s ADUniverse gallery of 10+ designs
- Significantly reduce permit fees compared to custom designs
- Work only in specific zones (NR-1, NR-2, or NR-3)
- Maximum ADU size: 1,000 square feet in neighborhood residential zones
Seattle’s housing landscape is evolving, and accessory dwelling units (ADUs) have become a vital solution for addressing the city’s housing challenges. For homeowners and builders navigating the complex world of ADU construction, the permitting process has traditionally been a significant hurdle – often taking 4-8 months for approval.
That’s where pre-approved ADU plans come in.
In 2019, Mayor Jenny Durkan signed legislation to remove regulatory barriers for ADUs in residential zones. This initiative led to the creation of pre-approved detached accessory dwelling unit (DADU) designs that dramatically simplify the building process.
“Homeowners choosing a pre-approved DADU plan will benefit from a simple and streamlined permitting process and reduced permit fees,” notes the City of Seattle’s official literature.
The ADUniverse website, launched in September 2020, now features a gallery of professionally designed, pre-approved plans ready for homeowners to use. These plans have already undergone rigorous review for compliance with Seattle’s Land Use Code, Residential Code, and Energy Code – eliminating a time-consuming step in the traditional process.
Whether you’re a property owner looking to create additional living space or a construction professional helping clients steer ADU options, these pre-approved plans offer a blueprint for success in Seattle’s competitive housing market.
Important pre approved adu plans seattle terms:
– Backyard ADU ideas
– pre approved adu plans los angeles
– pre approved adu plans san diego
Understanding Pre-Approved ADU Plans in Seattle
When it comes to addressing Seattle’s housing needs, pre approved adu plans seattle have become a game-changer. These plans are essentially ready-to-go designs that have already received the thumbs-up from the Seattle Department of Construction and Inspections. They meet the city’s rigorous codes, so much of the heavy lifting is already done for you.
Think of these plans as your ticket to bypassing the longest lines. While you still need to submit a permit application, the extensive design review, which typically takes the most time, is already behind you. This initiative is part of Seattle’s mission to boost housing diversity and affordability throughout the city.

The pre-approval process is thorough, checking for compliance with the Land Use Code, adherence to the Residential (Building) Code, conformity with the Energy Code, as well as safety and seismic standards. It even considers aspects like drainage and stormwater management and utility connection standards. Once a plan is pre-approved, it means city officials have already ensured the design checks all these boxes, drastically lightening the load when you submit your individual permit application.
What Are Pre-Approved ADU Plans?
Accessory Dwelling Units, or ADUs, are those cozy, secondary living spaces on the same property as your main home. In Seattle, they come in two flavors:
- Attached Accessory Dwelling Units (AADUs), which are connected to or nestled within the main house, think in-law apartments or basement suites.
- Detached Accessory Dwelling Units (DADUs), which stand alone as separate structures, often known as backyard cottages or carriage houses.
The pre approved adu plans seattle program is all about DADUs. You’ll find a treasure trove of these pre-approved designs on the ADUniverse website, a go-to hub featuring a gallery of plans crafted by local architects and designers.
Each pre-approved design on ADUniverse comes packed with details like square footage (anywhere from a snug 255 square feet up to the roomy 1,000 square feet), floor plans and elevations, and the number of bedrooms and bathrooms. You’ll also find design features and amenities, plus contact information for the designer. While these designs are pre-approved, you’ll still need to team up with the designer to tailor a site plan specific to your property, since every lot has its quirks.
How Pre-Approved Plans Simplify Permitting
In Seattle, getting a permit for a custom ADU design can feel like waiting for winter to end in Game of Thrones—it takes 4-8 months! This long slog often puts a damper on homeowners’ ADU dreams, stymying solutions to the housing crunch.
Enter pre approved adu plans seattle. With these, the permitting process shifts into turbo mode:
- Reduced permit time: Securing a permit with a pre-approved plan takes just 2-6 weeks, a stark contrast to the months-long wait for custom designs.
- Streamlined city review: Since the design has already been greenlit for code compliance, the city’s focus is on site-specific elements like zoning, foundations, utilities, and drainage.
- Lower permit fees: Homeowners enjoy savings on permit fees when using these pre-approved plans.
- Predictable process: With pre-approval, much of the uncertainty in the permitting process evaporates, offering clearer timelines and expectations.
One Seattle homeowner put it perfectly, “The difference was night and day. My neighbor spent almost six months getting their custom ADU design approved, while my permit came through in just over three weeks using a pre-approved plan.”
Thanks to the city’s streamlined approach, reviewers can hone in on site-specific issues instead of combing through the entire design, creating efficiencies that benefit both homeowners and city staff alike.
Benefits of Using Pre-Approved ADU Plans
Embracing pre approved adu plans seattle offers a treasure trove of advantages that reach beyond just speeding up the permitting process. These plans are a boon for homeowners, builders, and the community, making ADU construction more approachable and practical.

Time and Cost Efficiency
Let’s start with the obvious: time is money. With pre approved adu plans seattle, you can zip through the permit process in just 2-6 weeks, a stark contrast to the traditional 4-8 months stretch. This not only saves time but also translates into some hefty cost savings.
When using custom designs, homeowners often face higher permit fees, recurring design revisions, and extensive back-and-forth with city reviewers. However, opting for pre-approved plans means:
- Lower permit fees and fewer design changes
- A more predictable construction schedule, reducing uncertainties
- The chance to start earning rental income sooner
- Overall lower project costs due to reduced design fees, which can otherwise eat up 10% of your budget
A local architect once remarked, “The ease and certainty that come with pre-approved plans are game-changers for anyone looking to build an ADU. It’s like having a fast pass in a theme park—quicker access with less hassle.”
Supporting Seattle’s Housing Goals
These pre-approved plans aren’t just about making life easier for homeowners; they’re also a vital piece in tackling Seattle’s housing puzzle. With the city facing rising costs and tight housing inventory, pre approved adu plans seattle help increase housing density without altering neighborhood charm.
ADUs serve as an affordable housing solution, providing smaller and more economically viable rental options. They also enable multigenerational living, allowing families to stay close while enjoying their own space.
The city’s official take? “Pre-approved DADU plans offer a faster, easier, and more predictable permitting process.” This initiative is all about encouraging homeowners to dive into ADUs, boosting the housing stock.
Think about who benefits the most: seniors wanting to downsize but stay local, families looking for flexible living spaces, or homeowners eager to increase property value. By cutting through red tape, Seattle is making strides toward achieving its housing goals, one pre-approved plan at a time.
Eligibility Criteria and Requirements
Navigating pre approved adu plans seattle is a bit like solving a puzzle. Not every piece of land in Seattle fits the criteria for these plans, so it’s important to ensure your property qualifies before you dive into the design options.
Let’s start with the essentials. Your property must be located in a neighborhood residential zone—that’s NR-1, NR-2, or NR-3. This zoning is crucial because it determines whether you can even consider putting up an ADU. Next, make sure your lot is at least 3,200 square feet. This is the minimum size required for a Detached ADU (DADU) in neighborhood residential zones.
Ground disturbance is another area to watch. The project should involve less than 750 square feet of total ground disturbance, covering the structure and any driveways. This keeps the construction footprint manageable.
Environmental considerations are also part of the equation. If your property lies in an environmentally critical area, the pre-approved plans aren’t an option. Plus, when it comes to hard surfaces, new and replaced ones shouldn’t exceed 750 square feet.
Don’t forget about earth disturbance restrictions; your project shouldn’t involve more than 2,000 square feet of such activity.

There are a few other things to keep in mind:
- If your land features protected trees, expect additional requirements.
- Properties with steep slopes might need special engineering solutions.
- It’s essential to verify utility access before moving forward.
These criteria ensure that the pre approved adu plans seattle are used where they make sense, avoiding any environmental or safety problems.
Specific Requirements for Building an ADU in Seattle
Once you’ve determined eligibility, there are specific requirements for building an ADU in Seattle. In neighborhood residential zones, an ADU can’t exceed 1,000 square feet—just the right size for a cozy cottage. In lowrise zones, though, you’re looking at a maximum size of 650 square feet.
Occupancy rules are straightforward: the property owner must live in either the primary house or the ADU. Plus, the combined total of people living on the property can’t exceed eight—a good balance to maintain community feel.
Parking is refreshingly simple. No additional parking spaces are required for ADUs, but if you remove any existing off-street parking, it must be replaced properly.
ADUs must share utility connections with the main home, although separate electrical service may need extra permits. All ADUs have to meet Seattle’s residential, building, mechanical, electrical, and energy codes. Depending on your design, you might also need to consider accessibility features.
To steer these requirements smoothly, using Seattle’s handy How To Apply for a Detached Accessory Dwelling Unit Using a Standard Plan guide is a great idea.
And just a heads-up: while tiny houses on wheels seem similar to DADUs, they don’t count as permanent residences in Seattle. Only structures that are permanently founded qualify as legal DADUs.
Exploring the Pre-Approved ADU Design Gallery
The heart of the pre approved adu plans seattle initiative is the design gallery, which showcases a diverse range of pre-approved options to suit different needs, preferences, and lot configurations.
The gallery of pre-approved DADU designs is accessible through the ADUniverse website and features more than 160 design submissions from local architects and designers. These designs vary widely in:
- Size (from 255 square feet to 1,000 square feet)
- Layout (studios, one-bedroom, two-bedroom, and three-bedroom options)
- Architectural style (modern, traditional, minimalist, etc.)
- Sustainability features (energy efficiency, passive solar design, etc.)
- Accessibility considerations (universal design, aging-in-place features)

Each listing in the gallery includes:
– Multiple images of the design
– Floor plans and elevations
– Square footage and dimensions
– Number of bedrooms and bathrooms
– Designer contact information
– Special features or design highlights
This variety ensures that homeowners can find a design that not only fits their lot but also meets their specific needs and aesthetic preferences.
Selecting a Design That Fits Your Needs
Choosing the right pre-approved design involves several considerations:
-
Assess your property feasibility: Before selecting a design, use the interactive map on the ADUniverse website to check what’s possible on your lot.
-
Consider your intended use: Are you building for rental income, family members, a home office, or future resale value? Different designs serve different purposes better.
-
Evaluate site conditions: Consider factors like lot orientation, trees, slope, and access points when selecting a design.
-
Review design specifications: Look at the size, layout, and features of each design to find one that matches your needs.
-
Contact designers: Reach out to the designers of plans you’re interested in to discuss details, fees, and any potential modifications.
Once you’ve selected a design, the process typically follows these steps:
- Contact the designer using the information provided in the gallery listing
- Discuss the design, any potential customizations, and fees
- Work with the designer to prepare a site plan for your specific property
- Submit your building permit application using the pre-approved plan
- Receive your permit (typically within 2-6 weeks)
- Begin construction with your chosen contractor
Top 5 Popular Pre-Approved ADU Designs
Among the many options in the ADUniverse gallery, several designs have emerged as particularly popular choices for Seattle homeowners:
-
CAST Architecture’s Cloud Cottage (952 sq ft)
This versatile two-story design adapts well to challenging sites, including steeply sloping lots. Its flexible entry options and ability to work around existing trees make it a favorite for properties with site constraints. The Cloud Cottage features one bedroom, one bathroom, and a spacious living area with abundant natural light.
CAST Architecture -
Abodu’s The Abodu 500 (500 sq ft)
This compact one-bedroom design emphasizes efficient use of space with a modern aesthetic. Its clean lines and thoughtful layout make it feel spacious despite its modest footprint. The Abodu 500 is particularly popular for smaller lots and those seeking a minimalist lifestyle.
Abodu -
Seattle Cottage Group LLC’s Scandi (600 sq ft)
Drawing inspiration from Scandinavian design principles, this light-filled one-bedroom DADU features high ceilings, energy-efficient systems, and a seamless indoor-outdoor connection. Its emphasis on sustainability and comfort has made it a popular choice for environmentally conscious homeowners.
Seattle Cottage Group LLC -
Hoshide Wanzer Architects’ 600 sq ft design
This neat single-story design offers accessibility and aging-in-place features, making it ideal for multigenerational families. Its thoughtful layout maximizes usable space while maintaining an open, airy feel. The design includes one bedroom, one bathroom, and flexible living spaces.
Hoshide Wanzer Architects -
atelierjones’ Urban Nest (600 sq ft)
This innovative design emphasizes sustainability with passive solar features, energy-efficient systems, and eco-friendly materials. The Urban Nest includes a bedroom, bathroom, and versatile living spaces in a compact footprint that works well on urban lots.
atelierjones
Each of these designs has been thoroughly reviewed and approved by the City of Seattle, ensuring compliance with all relevant codes and regulations while offering distinctive architectural approaches to urban living.
The Step-by-Step Guide to Applying for a Permit
You’ve made a smart choice selecting a pre approved ADU plan Seattle design. Now, the next trip awaits: navigating the permit application process! While these pre-approved plans do cut down on a lot of the usual headaches, there are still a few steps to make sure everything goes smoothly.

The journey begins by creating your account on the Seattle Services Portal. Once that’s ticked off, you’ll want to start your application by selecting “Permits – Trade, Construction, & Land Use” under the “Create New” section. Choose the permit type by selecting “Building Permits,” then go for “Building & Land Use Pre-application” and hit “Continue Application.”
Next, it’s time to enter property information. You’ll search for your property address and select it. Now, you’ll need to identify the responsible parties, meaning you’ll designate the Applicant and Owner information. Moving on, complete the application details. Here, it’s crucial to answer “Yes” to questions like whether you’re making additions to an existing building, using an approved standard plan, or if your project qualifies for a DADU standard plan.
Ensure you provide accurate information by answering “No” to questions about disturbing ground in an environmentally critical area, replacing hard surfaces greater than 750 square feet, or earth disturbance over 2,000 square feet. When you reach the action type section, choose “Add/Alt” in the Building Code Information section.
The final step is to upload the required documents, including your site plan, forms, and the pre-approved plan set. Double-check everything for accuracy before hitting submit.
Preparing Your Application
Preparation is key when you’re getting ready to submit your application. First, make sure you have a Seattle Services Portal account. You’ll also need a site plan, which shows how the structure will fit on your property, including setbacks and utilities. Don’t forget the Statement of Financial Responsibility, which you can find here. You may need a Rat Abatement Declaration if applicable, and don’t overlook the King County sewer treatment capacity charge form. Finally, have your complete plan set, including any site-specific adaptations.
As one Seattle homeowner wisely noted, “Spending extra time on our site plan paid off when our application sailed through without any hiccups!”
Navigating the Permit Process
After you’ve submitted your application, the initial screening ensures everything’s in order. Following this, the technical review kicks in. Although the pre-approved design doesn’t need another glance, your site-specific elements like zoning compliance and utility connections will be evaluated.
If there are any issues, you might receive requests for additional information or revisions. Once all boxes are ticked, your permit is issued, generally within 2-6 weeks for most sites using pre-approved plans. After receiving your permit, you’ll get details about the required inspections during construction.
For a deeper dive into the process, check out Tip 310. Keep communication lines open with your designer and city staff to ensure your application progresses smoothly. Quick responses to any queries can keep your project on track and help you build that dream ADU swiftly!
Frequently Asked Questions About Pre-Approved ADU Plans in Seattle
As experts in the ADU construction market, we at ADU Marketing Pros frequently hear questions from homeowners and builders about pre approved adu plans seattle. Here are answers to some of the most common inquiries:
What Are the Typical Costs Associated with Using a Pre-Approved ADU Plan?
The costs associated with pre-approved ADU plans in Seattle can be broken down into several categories:
Permit fees: While using pre-approved plans reduces permit fees compared to custom designs, you’ll still need to pay for:
– Building permit fees (based on project valuation)
– Plan review fees (reduced for pre-approved plans)
– Impact fees and utility connection charges
Design licensing fees: Designers typically charge a fee for the use of their pre-approved plans. These fees vary widely, but generally range from:
– $1,000-$1,500 for the basic license to use the design
– $6,000-$8,000 for additional services like site plan preparation and permit documentation
Construction costs: The actual building costs depend on many factors, including:
– Size and complexity of the design
– Site conditions and accessibility
– Interior finishes and fixtures
– Current construction market conditions
As a general guideline, DADU construction in Seattle typically costs between $250-$400 per square foot, meaning a 600-square-foot DADU might cost $150,000-$240,000 to build, not including design and permit fees.
One Seattle homeowner reported, “We budgeted about $200,000 for our 500-square-foot DADU using a pre-approved plan. The final cost came in at $215,000, including all permits, site work, and construction.”
How Do Pre-Approved ADU Plans Align with Seattle’s Building and Energy Codes?
Pre-approved ADU plans have been thoroughly vetted for compliance with multiple Seattle codes, including:
Land Use Code: These plans meet all zoning requirements for DADUs, including setbacks, height limits, and lot coverage restrictions.
Residential (Building) Code: All structural elements, egress requirements, room dimensions, and safety features comply with current building codes.
Energy Code: Pre-approved designs incorporate required energy efficiency measures, including insulation values, window performance, and HVAC specifications.
Additional standards: The plans also address seismic safety, drainage requirements, and accessibility considerations.
This comprehensive review process ensures that the core design is compliant with all relevant codes, though site-specific elements will still need to be evaluated during the permit review.
It’s worth noting that building codes are updated periodically. If significant code changes occur after a plan is pre-approved, some modifications might be necessary to ensure continued compliance.
Can I Customize a Pre-Approved ADU Design to Suit My Needs?
Yes, but with important limitations. Minor modifications to pre-approved plans are possible, but substantial changes may require additional review and could negate some of the time-saving benefits.
Acceptable modifications typically include:
– Interior finish selections (flooring, countertops, fixtures, etc.)
– Window and door styles (maintaining the same sizes and locations)
– Exterior siding materials and colors
– Minor interior layout adjustments that don’t affect structural elements
Modifications that may require additional review include:
– Changing the building footprint or overall dimensions
– Altering the roof design or height
– Modifying structural elements
– Changing window or door locations
– Adding or removing rooms
To explore customization options, contact the designer of your chosen plan directly. They can advise on what modifications are possible while maintaining the pre-approved status.
One architect who has contributed to the pre-approved plans program noted, “We design these plans to be adaptable to different site conditions and aesthetic preferences while maintaining their pre-approved status. Many clients are surprised by how much personalization is possible within the pre-approved framework.”
Conclusion
The pre approved adu plans seattle initiative is a game-changer in urban housing policy, paving the way for quicker and simpler ADU construction. This program is a win-win, benefiting homeowners, builders, and the community as a whole.

Imagine cutting your permitting time from the typical 4-8 months to just 2-6 weeks. That’s exactly what these pre-approved plans offer, effectively removing one of the biggest problems to ADU development. It’s a testament to how smart policy changes can tackle housing challenges while maintaining the charm and character of neighborhoods.
For homeowners, the advantages are clear. The process is faster, and fees and design costs are reduced. Plus, there’s more certainty in planning and budgeting. This initiative opens up access to professionally designed, code-compliant options that are ready to go.
On a broader scale, the city’s program plays a crucial role in meeting housing goals. It allows for increased housing density without drastic changes to neighborhoods and provides more affordable housing options. It also supports diverse household types and multigenerational living, all while making efficient use of existing infrastructure.
At ADU Marketing Pros, we’ve witnessed the transformative impact of these pre-approved plans. What used to be a daunting, time-consuming process is now much more accessible, prompting a rise in ADU development across Seattle.
If you’re thinking about adding an ADU to your property in Seattle, we strongly encourage you to explore the pre-approved plans available through the ADUniverse gallery. These designs offer a proven path to enhancing your property value, generating rental income, or meeting changing family needs.
For construction firms and architects, mastering the nuances of these pre-approved plans is key to effectively serving clients in Seattle’s dynamic housing market. At ADU Marketing Pros, we provide marketing solutions to help these firms highlight their expertise and connect with homeowners eager to start on their ADU journey.
For more insights on architectural plans for ADUs and marketing strategies, check out our resource on ADU Architectural Plans.
Seattle’s pre-approved ADU plans program offers more than just a pathway to successful ADU construction; it’s a blueprint for how cities can innovate their way out of housing challenges while empowering homeowners and honoring community spirit.




