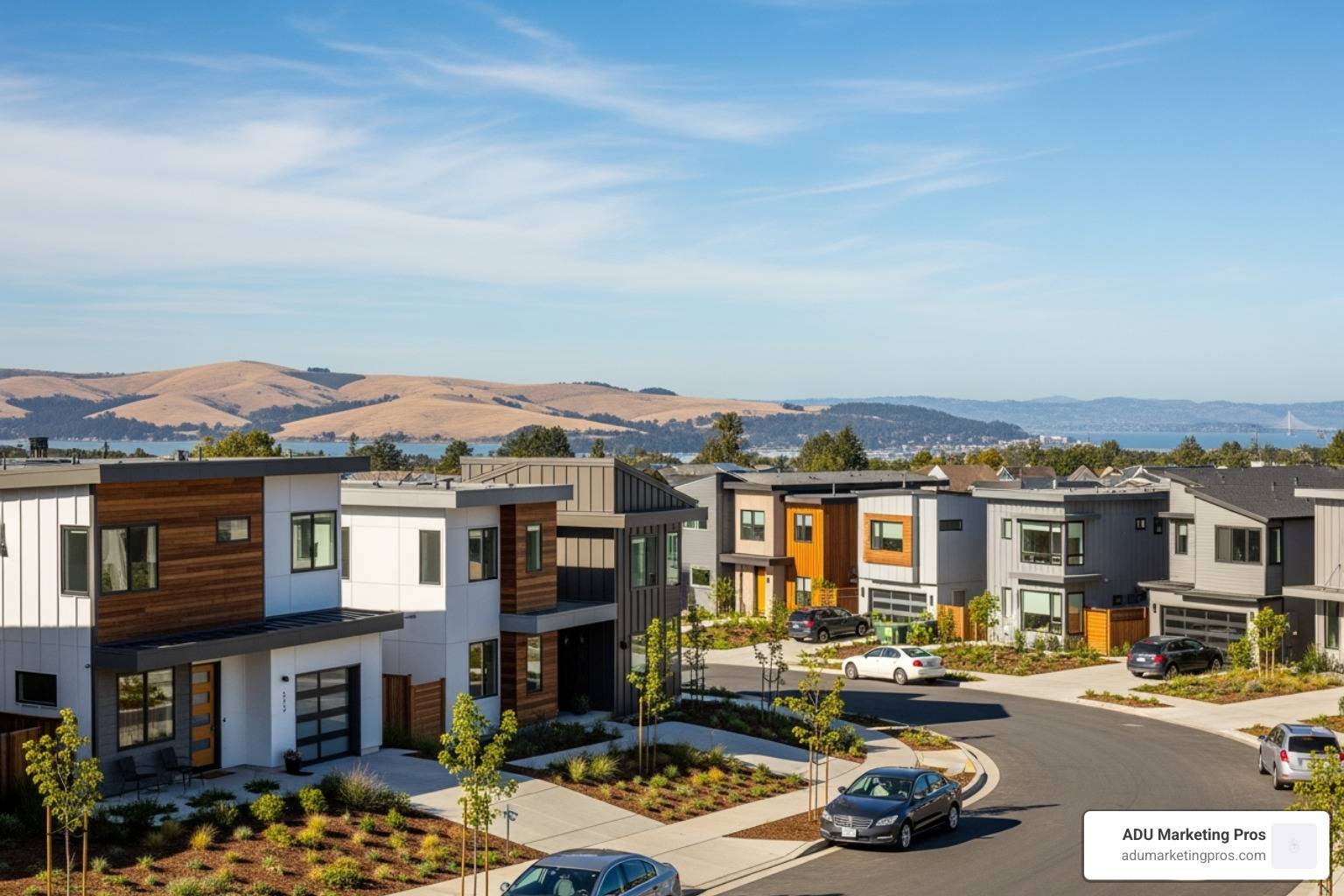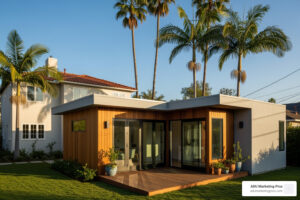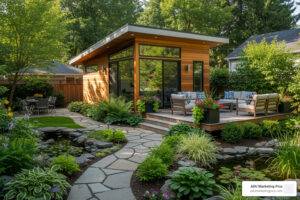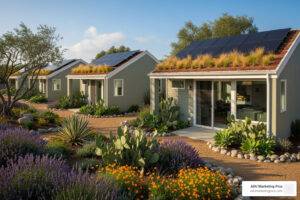Why Prefab Homes Are Revolutionizing Bay Area Housing
In a region defined by innovation, the San Francisco Bay Area faces a profound paradox: a booming tech economy coupled with a housing crisis of staggering proportions. For decades, the dream of homeownership has drifted further out of reach for many, crushed under the weight of soaring land values, labyrinthine regulations, and construction timelines that stretch into years. Traditional building methods, while familiar, have proven too slow, too expensive, and too unpredictable to meet the overwhelming demand. This is where prefab homes san francisco bay area emerge not just as an alternative, but as a necessary evolution.
Prefabricated construction offers a paradigm shift—a smarter way to build that directly confronts the Bay Area’s biggest obstacles. By moving the majority of the construction process into a controlled factory setting, prefab delivers unparalleled efficiency, cost certainty, and quality control. It’s a forward-thinking solution for a forward-thinking region.
Quick Guide to Bay Area Prefab Homes:
- Cost Range: $177,500 median for ADUs ($329 per sq ft) vs $500,000+ for stick-built
- Timeline: 6-12 months on average, compared to 18-24+ months for traditional construction
- Types Available: Custom modular homes, accessory dwelling units (ADUs), tiny homes, panel-built kits, and container-based units
- Key Benefits: Factory-grade precision, immunity to weather delays, drastic waste reduction, and superior energy efficiency
- Popular Uses: Backyard ADUs generating an average of $2,200/month in rental income, affordable single-family homes, multi-unit developments, and rapid-rebuild solutions for fire-affected areas
Forget the outdated stereotypes of monotonous, low-quality boxes. Today’s prefab homes are marvels of architectural design and engineering, featuring cutting-edge aesthetics, sustainable materials, and structural integrity that often exceeds that of their site-built counterparts. From sleek, minimalist ADUs tucked into Oakland backyards to expansive, custom-designed family homes in Marin County, prefab manufacturers are delivering high-performance housing at a fraction of the time and cost.
This comprehensive guide will walk you through every facet of building a prefab home in the San Francisco Bay Area. We’ll explore the different types of prefab construction, break down the real-world costs, demystify the complex permitting landscape, and provide a step-by-step roadmap from initial design to your final move-in day.
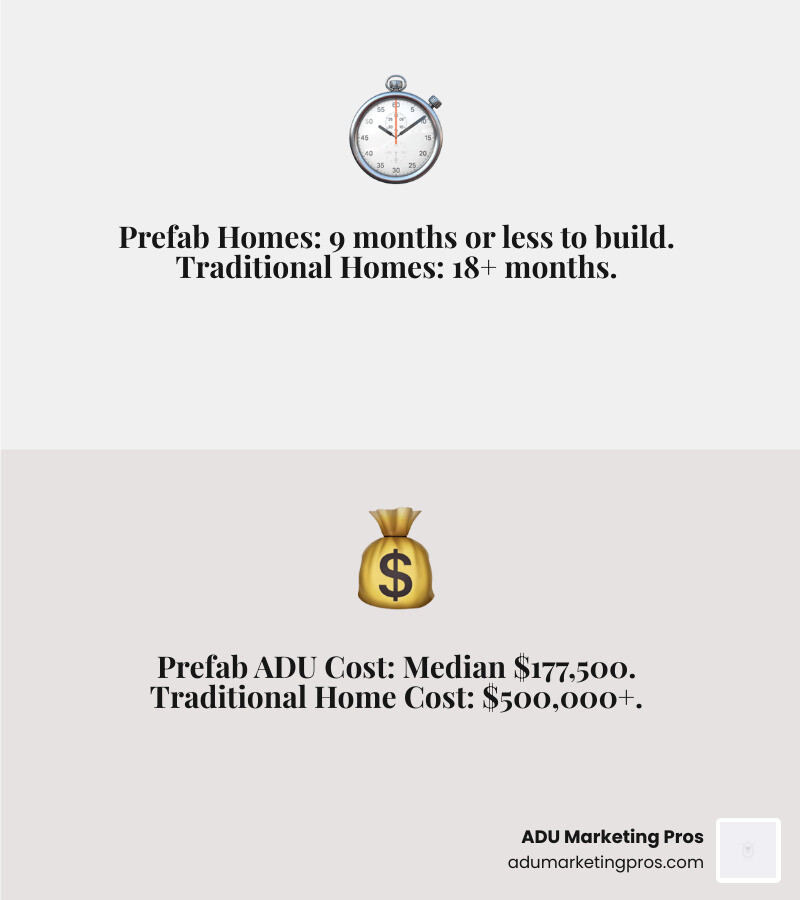
The Prefab Advantage in a Competitive Housing Market
In the hyper-competitive San Francisco Bay Area housing market, prefab homes san francisco bay area offer a powerful strategic advantage over traditional construction. Where a conventional site-built home can easily take 18 months to two years to complete—a timeline fraught with potential delays and cost overruns—a prefab project is typically finished in six to twelve months. This dramatically accelerated timeline is not just about convenience; it translates into significant financial savings on construction loan interest and carrying costs, and for those building an ADU, it means generating rental income a year or more sooner.
The secret lies in factory precision and quality control. Unlike a traditional construction site exposed to rain, wind, and fluctuating temperatures, prefab modules are built indoors. This climate-controlled environment allows for a level of precision and consistency that is nearly impossible to replicate outdoors. Every component is assembled by a dedicated team of skilled craftspeople using advanced tools and jigs. Materials are protected from moisture and warping, and quality inspections are conducted at every stage of the build, from framing to finishing. This meticulous process results in a highly durable, air-tight exterior envelope, which is the foundation for superior energy efficiency and lower monthly utility bills.
Cost predictability is another cornerstone of the prefab advantage. While site-specific costs (like foundation, excavation, and utility connections) will always vary, the price of the home’s structure is determined and locked in before production begins. This eliminates the risk of surprise expenses and budget creep related to labor shortages or material price spikes during the construction phase—common pitfalls in traditional projects. Furthermore, prefab construction means reduced site disruption. Since up to 90% of the building is done off-site, the noise, dust, and traffic at your property are confined to a few weeks of site prep and a few days of installation, a major benefit for you and your neighbors.
For homeowners exploring green building, our guides on Eco-Friendly ADU and Sustainable ADU Designs offer deeper insights.
Prefab vs. Traditional Site-Built Homes
The advantages of prefab become undeniable when placed in a direct comparison with conventional building methods.
| Feature | Prefab Homes | Traditional Site-Built Homes |
|---|---|---|
| Cost | More predictable, often lower per square foot for the structure. Median ADU ~$177,500 ($329/sq ft). | Higher, less predictable, prone to overruns. Median specialized ADU can exceed $500,000. |
| Quality | High, consistent quality due to factory precision and controlled environment. Often superior build strength. | Quality can vary based on contractor, weather, and site conditions. |
| Construction Time | Significantly faster (6-12 months typical total project time). Factory build is concurrent with site prep. | Much slower (18-24+ months typical). All work sequential on-site. |
| Design Flexibility | Highly customizable with a vast range of plans, materials, and finishes available. | Limitless design potential, but often leads to longer design, engineering, and build phases. |
The construction timeline is the most dramatic difference. The ability to perform site work (grading, foundation, utilities) at the same time your home is being built in the factory cuts the overall project duration in half. This parallel process eliminates the sequential delays that plague traditional construction. Weather becomes a non-issue for the vast majority of the build, and factory automation significantly reduces material waste by up to 50% compared to on-site construction. The controlled environment ensures quality consistency, and because modules are engineered to withstand the rigors of transportation, they are often built with 20-30% more structural material, making them inherently stronger than many site-built structures.
For a detailed breakdown of project expenses, our ADU Construction Cost guide provides valuable insights.
Sustainability and Energy Efficiency
Modern prefab construction is a natural fit for the Bay Area’s strong environmental ethos. These homes are not just faster and more cost-effective; they are at the forefront of sustainable housing innovation.
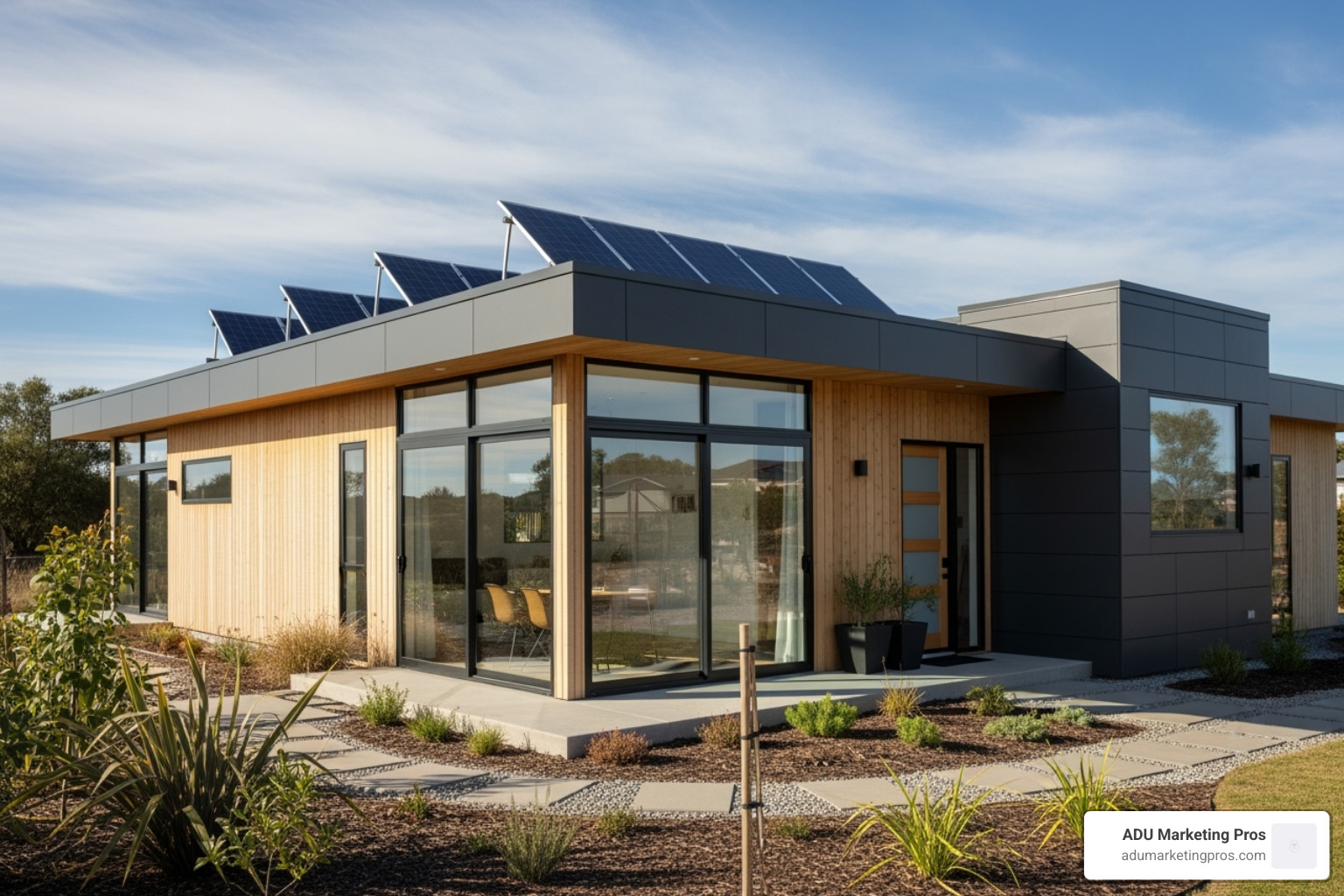
Many prefab homes are designed to achieve net-zero energy potential. This is accomplished by combining a high-performance building envelope—created through superior insulation and air-sealing in the factory—with renewable energy systems like rooftop solar panels. Prefab manufacturers consistently exceed California Title 24 energy standards, often integrating advanced features like Structural Insulated Panels (SIPs), high-efficiency heat pump HVAC systems, triple-pane windows, and all-electric appliances to minimize environmental impact and maximize homeowner savings. The precision-built nature of prefab homes leads to outstanding HERS Index scores (a standardized measure of energy performance), translating directly into lower heating and cooling costs for the life of the home.
Furthermore, the factory process itself is inherently sustainable. Centralized material purchasing reduces transportation emissions, computer-aided manufacturing optimizes cuts to minimize waste, and many factories have robust recycling programs for scrap materials like wood, metal, and drywall. Our Energy Efficient ADU resource explores more strategies for maximizing sustainability.
Decoding Prefab: Types and Associated Costs
The term “prefab” is an umbrella that covers several distinct construction methods. Each offers a unique combination of benefits, design options, and price points. Understanding these categories is the first step in selecting the right approach for your Bay Area project. For more on specific options, see our articles on Prefab Granny Flats in California: Granny’s Got a Brand New Pad! and Modular Granny Flats California.
Common Prefab Styles
- Modular Homes: These are the most common type of prefab home. They are constructed in complete, three-dimensional sections (modules) in a factory. The modules are then transported to the site and set onto a permanent foundation by a crane. Once assembled and finished, they are indistinguishable from high-end, site-built homes and offer extensive design flexibility, including multi-story and custom floor plans.
- Accessory Dwelling Units (ADUs): A legal and planning term rather than a construction style, ADUs are smaller, secondary homes built on the same lot as a primary residence. Prefab is an extremely popular method for building ADUs due to the speed and reduced on-site disruption. They are ideal for generating rental income, housing family members, or creating a dedicated home office.
- Tiny Homes: Generally defined as homes under 400 square feet, tiny homes prioritize minimalist living and efficiency. When built on a permanent foundation and connected to utilities, they can qualify as ADUs in many Bay Area cities.
- Panel-Built and Kit Homes: In this method, entire wall panels (often including windows, wiring, and insulation) are fabricated in a factory. These panels are then shipped to the site and assembled like a kit of parts. This approach offers significant time savings over stick-framing on-site and allows for a high degree of design customization.
- Container-Based Homes: Built from repurposed steel shipping containers, these homes are incredibly durable, sustainable, and have a distinct industrial-modern aesthetic. While they present unique design and insulation challenges, they can be a cost-effective and resilient housing solution.
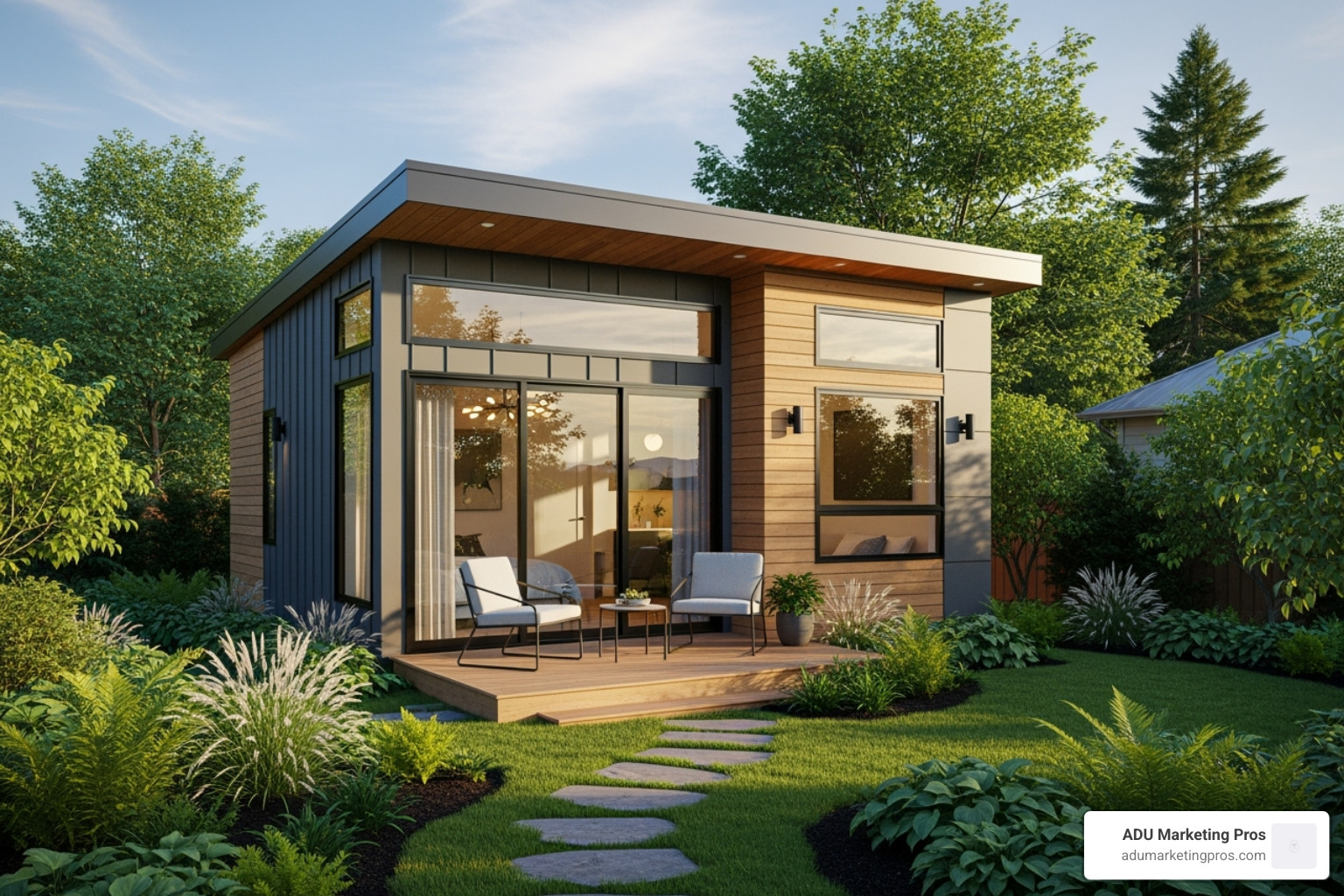
For more design ideas, check out our Modern Prefab Granny Flats showcase.
What are the typical costs for prefab homes san francisco bay area?
While prefab homes offer significant cost savings and predictability, it is critical to understand the difference between the factory price and the all-in project cost. A UC Berkeley report found the median ADU cost in the Bay Area is about $177,500, or $329 per square foot, a substantial saving compared to custom stick-built ADUs that can easily exceed $500,000.
However, the advertised price from a prefab company is often just for the factory-built unit itself. The total project cost, which can range from $250,000 to over $1,000,000 for a full-sized home, must include all site-specific expenses. A comprehensive budget should account for:
- Soft Costs: Architectural and engineering fees, permit fees (planning, building, school, etc.), soil reports, and surveys.
- Site Work: Demolition of existing structures, excavation, grading, and trenching for utilities. This is especially costly on sloped or difficult lots.
- Foundation: The cost of a concrete foundation, which varies based on soil conditions and seismic requirements.
- Utility Hookups: The often-expensive process of connecting to water, sewer, gas, and electricity. In some cases, this can cost $20,000-$50,000 or more.
- Transportation & Crane Fees: The cost to transport the modules from the factory to your site and hire a crane and crew for installation day. This can range from $10,000 to $30,000+ depending on distance and site access.
- On-Site Finishes: Labor and materials for “stitching” the modules together, completing roofing and siding, and finishing drywall, flooring, and paint.
- External Work: Landscaping, driveways, decks, and fencing.
Always work with a builder to develop a detailed, all-in budget before signing a contract. For detailed cost information, explore our resources on ADU Cost Bay Area and Prefab ADU California Cost.
Your Blueprint for Success: The Prefab Process
The journey to a prefab home is a highly organized and predictable process, designed to maximize efficiency and minimize surprises. It’s a well-choreographed dance between factory production and on-site preparation. Here’s a detailed, step-by-step overview of what to expect.
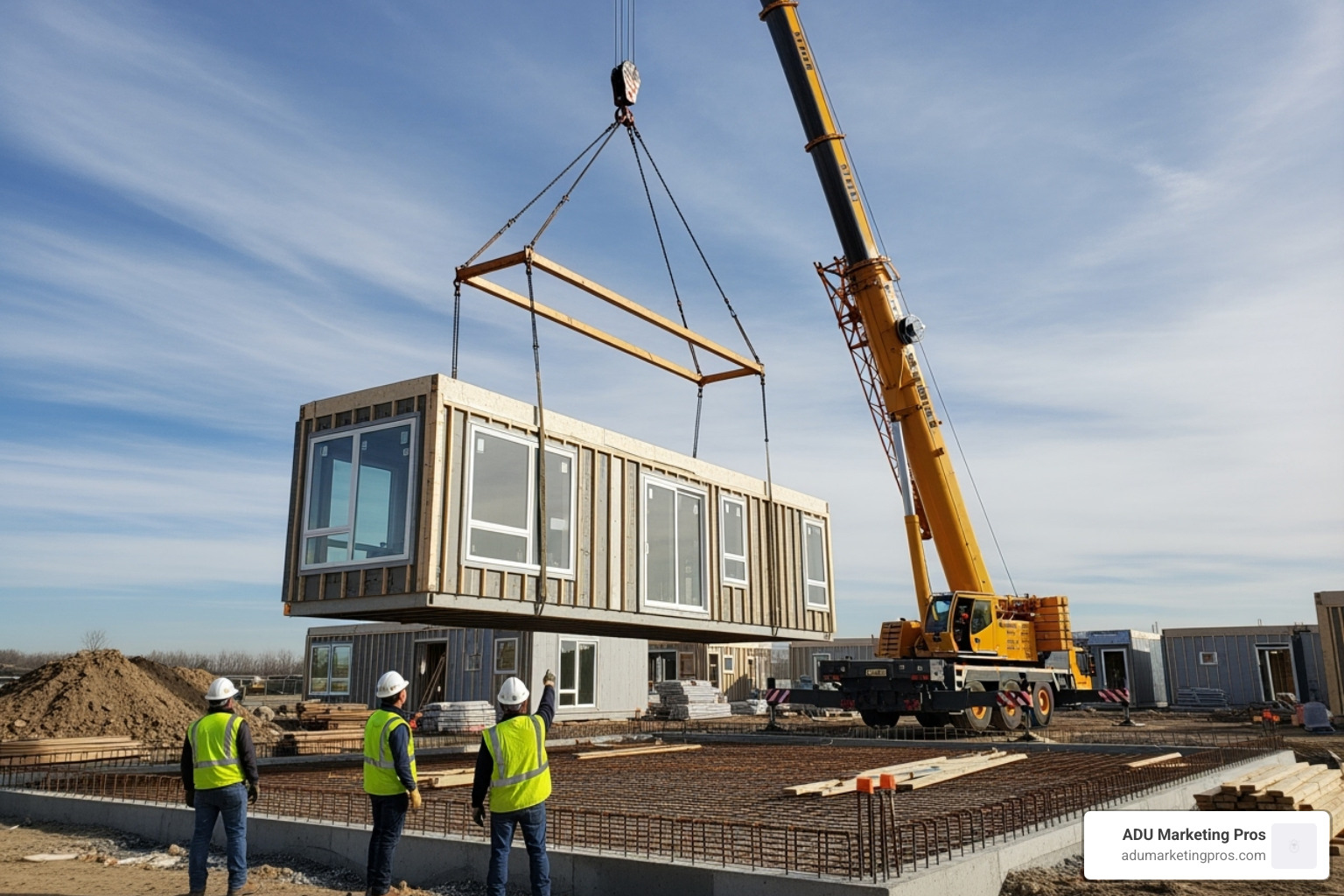
Step 1: Feasibility, Design, and Financing
This foundational phase is all about due diligence and planning. It begins with an initial consultation with a prefab company or design-build firm to discuss your vision, needs, budget, and desired timeline. This is followed by a crucial site assessment. A professional will visit your property to evaluate zoning compliance, lot size, topography, soil conditions (often requiring a geotechnical report), access for delivery trucks and cranes, and the location of existing utility lines. This step is vital for identifying potential challenges and costs upfront. Next, you’ll move into design development. You can choose a standard plan and customize finishes, or work with an architect to create a fully custom design tailored to your lifestyle and lot. This is where you’ll select everything from floor plans to window styles and cabinet finishes.
Finally, with a design and preliminary budget in hand, you’ll secure financing. It’s important to understand that construction loans for prefab projects are different from standard mortgages. They are often released in draws as milestones are met (e.g., foundation complete, modules delivered). Lenders will want to see detailed plans and a contract with your builder. Starting this conversation early with lenders experienced in prefab construction is highly recommended. For more on funding, see our guide on ADU Financing Options. You can also explore designs on our ADU Building Plans page.
Step 2: Permitting and Factory Construction
Once your design is finalized and financing is in place, the project splits onto two parallel tracks—the key to prefab’s speed. The first track is navigating the permitting process. Your architect or builder will submit the complete set of construction documents to your local city or county planning and building departments. This can be the most unpredictable part of the timeline in the Bay Area, sometimes taking several months. Working with professionals who have deep experience with your local jurisdiction is invaluable. Some cities, like San Jose, offer pre-approved ADU plans that can significantly expedite this stage.
Simultaneously, once the factory receives the approved plans, off-site fabrication begins. Your home is built inside a state-of-the-art facility, protected from the elements. This process is highly efficient, with specialized teams handling framing, plumbing, electrical, and finishing. While your home’s modules are being constructed, concurrent site preparation happens at your property. A local contractor will handle demolition, grading, excavation, pouring the concrete foundation, and trenching for utility lines. This ensures your site is perfectly prepared for the modules’ arrival. For help with the approval process, visit our ADU Permit Process guide.
Step 3: Delivery, Installation, and Finishing
This is the most exciting and visually dramatic phase of the project. Transporting the modules from the factory to your property requires careful logistical planning. On delivery day, a large crane arrives to set the modules onto the prepared foundation. This process is remarkably fast and precise, with an experienced crew guiding each piece into place. A multi-module home can often be fully set in a single day. Once set, crews immediately begin the “stitching” or “button-up” process. They connect the modules, complete the structural ties, and seal all the seams to make the home weatherproof.
Next come the final utility hookups, connecting the home’s pre-installed plumbing and electrical systems to the main lines. The final steps involve all the interior and exterior finishing touches that weren’t completed in the factory. This may include finishing drywall seams, installing certain types of flooring, final paint touch-ups, and completing exterior siding and roofing connections. After all work is complete, the project undergoes a series of final inspections from local building officials. Once you pass, you’ll receive your Certificate of Occupancy—the official green light to move into your new home. The entire process, from start to finish, typically takes 9-12 months, a testament to the efficiency of the prefab model.
Learn more about the construction phase in our article on Backyard ADU Construction.
Navigating the Maze: Land, Permits, and Zoning for prefab homes san francisco bay area
Successfully building a prefab home in the Bay Area hinges on skillfully navigating the region’s notoriously complex web of land use, permitting, and zoning regulations. Finding a suitable parcel of land is often the first and most significant hurdle. Vacant lots are scarce and expensive, and many come with hidden challenges that can derail a project or inflate its budget.
Common land issues include steep slopes or unstable soil, which can dramatically increase the cost of foundation and site work, often requiring expensive retaining walls and specialized engineering. Poor lot access is another critical factor; narrow streets, tight corners, or overhead power lines can make it impossible for delivery trucks and cranes to reach the site, limiting your choice of prefab manufacturers. Finally, the cost of utility infrastructure extensions to a vacant lot can be astronomical. Thorough due diligence, including a feasibility study with a qualified builder before purchasing land, is absolutely essential to avoid these budget-breaking surprises. Our guide to ADU Zoning Laws can help you start asking the right questions.
Permitting and Zoning Across Bay Area Cities
The San Francisco Bay Area is a patchwork of more than 100 cities and nine counties, each with its own unique set of rules. While state laws have been enacted to streamline the approval of Accessory Dwelling Units (ADUs), local jurisdictions still retain significant control over regulations like maximum size, height, setbacks (the required distance from property lines), lot coverage, and parking requirements. For example:
- San Francisco: Has specific programs for legalizing existing unauthorized units and allows ADUs in many zoning districts, but has complex requirements depending on the type of parcel. The city’s ADU in San Francisco comparison chart is a vital resource.
- San Jose: A leader in streamlining the process, San Jose offers a pre-approved ADU program with a selection of vetted plans that can receive permits more quickly.
- Oakland & Berkeley: These cities have been proactive in encouraging ADUs, but often have specific rules regarding owner-occupancy, height limits, and design standards to ensure new units fit the neighborhood context.
- Marin & San Mateo Counties: Often have more stringent regulations, especially in hillside areas or designated high-fire-hazard zones (Wildland-Urban Interface or WUI), which may require specific fire-resistant materials and construction methods.
It is crucial to research the specific rules for your exact address, including any private homeowners association (HOA) covenants, which can add another layer of restrictions. For a deeper dive, see our guide to ADU California Regulations.
Key considerations for prefab homes san francisco bay area
Success in the Bay Area’s demanding market requires meticulous preparation and a strong professional team. Keep these critical points at the forefront of your planning:
- Assemble an Experienced Team Early: Don’t go it alone. Engage a licensed general contractor, architect, or full-service design-build firm with a proven track record of completing prefab projects in your specific city. Their local knowledge is invaluable.
- Verify Your Financing Strategy: Construction loans are more complex than standard mortgages. Confirm your eligibility and get pre-qualified with a lender who understands the draw schedule and inspection requirements of a prefab build.
- Conduct Comprehensive Due Diligence: Before you spend a dollar on design, invest in a feasibility study for your lot. This should include a zoning review, a preliminary site plan, and a rough cost estimate for site-specific challenges.
- Plan a Robust Contingency Fund: While the prefab structure cost is fixed, the on-site portion of the project is not. A contingency fund of 10-15% of the total project cost is essential to cover unforeseen issues like hitting rock during excavation or unexpected utility upgrade requirements.
- Understand the Full Scope of Work: Ensure your contract clearly delineates who is responsible for every task—from pulling permits to landscaping. A full-service, turnkey provider can simplify this by managing the entire process, providing a single point of contact and accountability.
For help finding qualified professionals, visit our ADU Builders Bay Area page.
Frequently Asked Questions about Bay Area Prefab Homes
As interest in prefab homes san francisco bay area grows, homeowners understandably have questions about the process, quality, and long-term value. Here are detailed answers to some of the most common inquiries.
How long does it take to build a prefab home in the Bay Area?
On average, a complete prefab project in the Bay Area takes 9 to 12 months from the initial design consultation to receiving the keys. Some smaller, streamlined ADU projects using pre-designed plans can be completed in as little as 6 to 8 months. The primary advantage is the parallel workflow: while your building permits are being processed (which can take 3-6 months), your home is simultaneously being fabricated in the factory. Once permits are issued and the foundation is poured, the modules can be delivered and set in a matter of days. The final on-site finishing work typically takes another 1-3 months. While this is significantly faster than the 18-24+ months common for traditional construction, potential delays can still arise from local permit backlogs, complex site conditions, or scheduling with utility companies.
Can prefab homes increase my property value?
Absolutely. In the high-demand Bay Area market, adding a high-quality, permanent living space like a prefab home or ADU is one of the most reliable ways to increase your property’s value. It not only boosts the overall appraisal value of your property but also creates a powerful income-generating asset. A study on the financial benefits of ADUs revealed they can generate an average of $2,200 a month in rental income in the Bay Area. This substantial cash flow can offset your mortgage, cover the cost of the project itself over time, or provide a steady stream of passive income. Whether you use it for rental, as an in-law suite for family, or as a dedicated home office, a well-designed prefab unit adds significant functional and financial value to your property.
For a full financial breakdown, read our guide on ADU Return on Investment.
Are prefab homes suitable for the Bay Area’s seismic activity?
Yes, unequivocally. Prefab homes are engineered to be exceptionally resilient and are perfectly suited for earthquake-prone regions. Every home built in California, whether prefab or site-built, must be designed and constructed to meet the state’s stringent building codes, which include some of the most rigorous seismic safety standards in the world. In fact, prefab construction often results in an inherently stronger structure. The modules are built with extra structural reinforcement to withstand the dynamic forces of being transported by truck and lifted by a crane. This built-in durability makes them exceptionally rigid and robust, which is a significant advantage during a seismic event. The entire process, from engineering to factory production to final inspection, is designed to ensure your home is built for safety, durability, and long-term peace of mind.
Do prefab homes look ‘cookie-cutter’?
This is a common misconception based on outdated perceptions of prefabricated housing. Today’s prefab homes offer a vast spectrum of design possibilities, from affordable and efficient standard models to high-end, architect-designed custom residences. Most prefab companies offer a catalog of base plans that can be extensively customized. You can typically alter floor plans, choose from a wide array of exterior siding materials (wood, stucco, metal), select your window and door styles, and specify all interior finishes, from flooring and countertops to tile and fixtures. The result is a home that reflects your personal taste and is unique to your property, effectively dispelling the myth of the ‘cookie-cutter’ prefab.
Conclusion
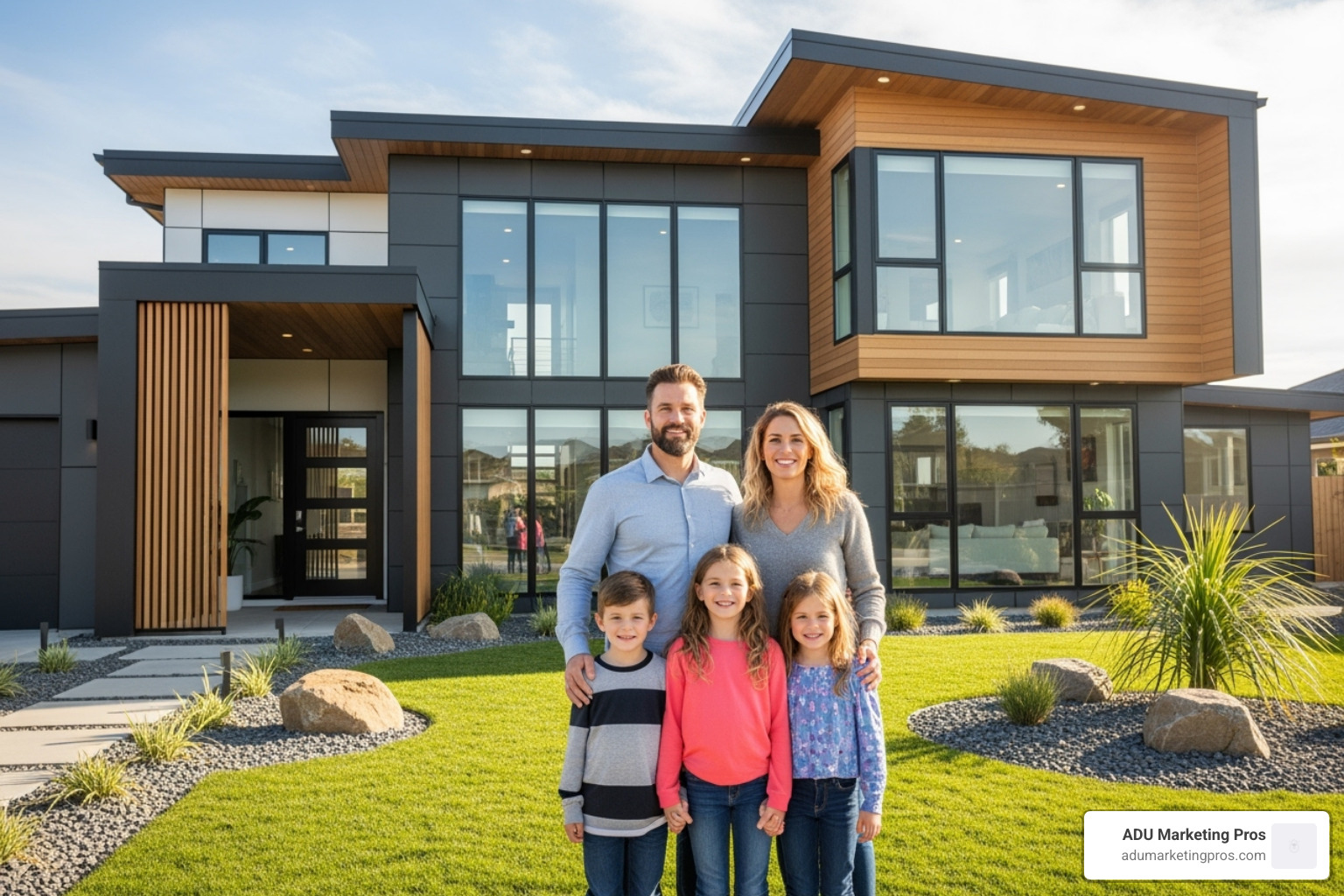
In the face of the San Francisco Bay Area’s relentless housing challenges, prefab homes san francisco bay area represent a clear, intelligent, and actionable solution. They directly address the primary pain points of traditional construction by delivering dramatically faster timelines, unmatched cost predictability, and a superior, sustainable, and consistent quality of construction. These are not just marginal improvements; they are game-changing benefits that make homeownership and property expansion feasible for a wider range of residents.
With the proven ability to generate significant rental income—averaging $2,200 per month for an ADU—a prefab project is not just a home, but a wise financial investment in your future. Whether you are a first-time buyer struggling to enter the market, a homeowner looking to add flexible space for family or income, or an investor seeking efficient development opportunities, prefab construction delivers tangible results. While the path involves careful navigation of permits and diligent site preparation, these hurdles are readily overcome with an experienced and professional team.
The future of housing construction is not about working harder; it’s about working smarter. Prefab is leading this charge with efficiency, technology, and design.
For construction, architecture, and design-build firms, this surging demand for smarter housing presents an unprecedented opportunity. Homeowners across the Bay Area are actively searching for companies that can guide them through this process and deliver on the powerful promise of prefab. In this high-stakes market, a robust and targeted digital presence is no longer optional—it is essential for connecting with these motivated, high-intent clients.
ADU Marketing Pros specializes in elevating ADU builders in the San Francisco Bay Area above the noise. We understand the nuances of marketing for this specific niche, creating strategies that build trust and communicate expertise to homeowners making six-figure investment decisions. Our approach ensures that your firm captures the attention of qualified leads who are ready to build.
The prefab revolution is not on the horizon; it is here. The only remaining question is whether your business will be a part of it.

