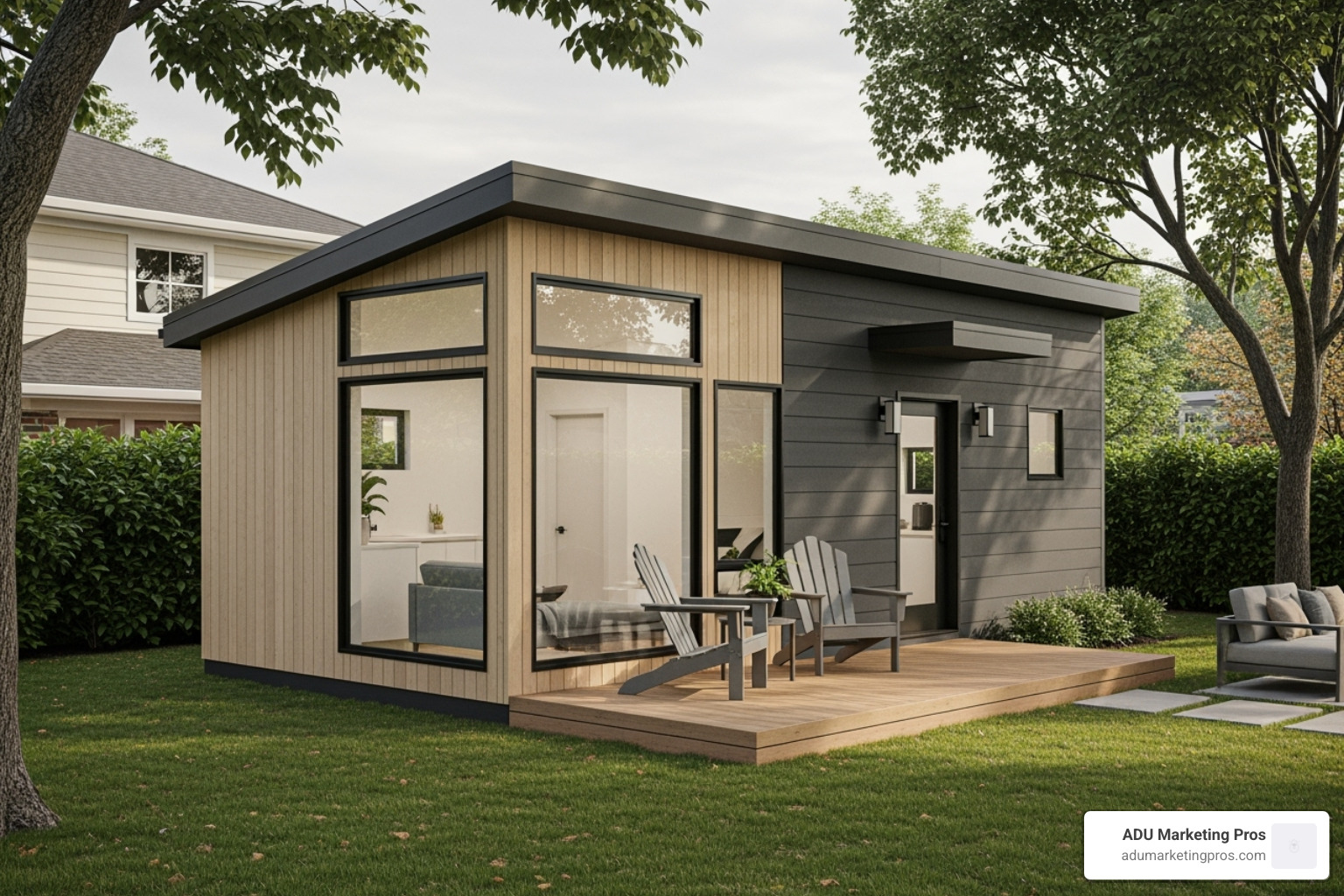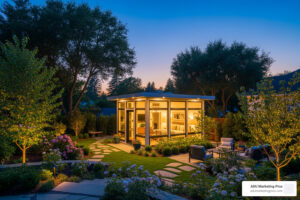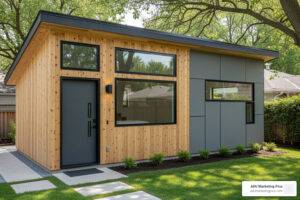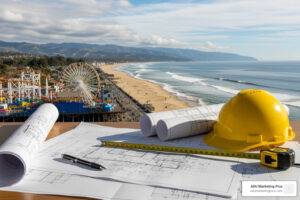Why Quick Build Granny Flats Are Revolutionizing Backyard Living
Quick build granny flats are changing how homeowners think about adding living space to their property. These prefabricated units can be assembled in as little as 3-4 days and completed in under 4 weeks – a dramatic improvement over traditional construction that takes 6+ months.
Here’s what makes quick build granny flats different:
- Speed: Assembly in 3-4 days, total project completion in 4-12 weeks
- Cost: Fixed pricing from $25,000-$75,000 for kits, with predictable total costs
- Quality: Factory-built for transport durability, often stronger than site-built
- Options: Available as DIY kits, panelized systems, or fully modular units
- Approval: Pre-engineered designs simplify permitting process
The housing affordability crisis has sparked massive interest in accessory dwelling units (ADUs). California alone has streamlined regulations to encourage granny flat construction, with research showing over 650,000 properties in major cities could potentially add one.
Traditional granny flat construction involves months of site work, weather delays, and coordination headaches. Quick build options flip this model by manufacturing components in controlled factory environments, then delivering them ready for rapid assembly.
Whether you’re housing aging parents, creating rental income, or adding flexible living space, the speed and predictability of quick build systems make them increasingly attractive to homeowners and builders alike.
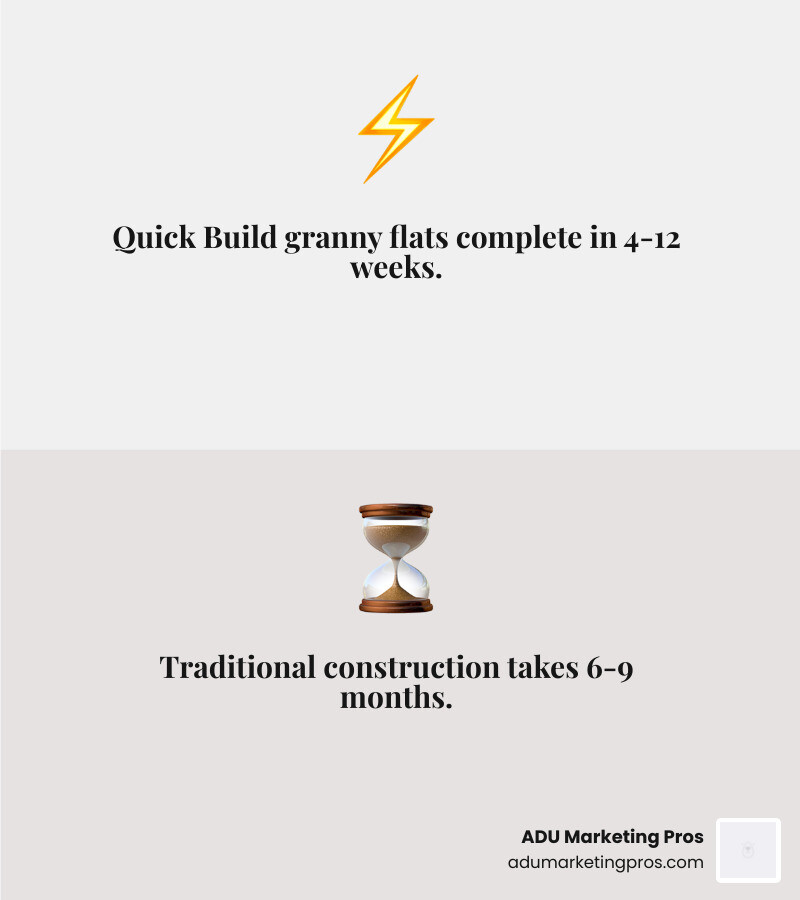
Basic quick build granny flats terms:
The Speed Advantage: Unpacking the Benefits of Quick Build Kits
Imagine watching a crane gently lower a complete living space into your backyard, forming the foundation of a beautiful quick build granny flat in just days, not months. This is the reality of prefabricated construction, a process that is revolutionizing how homeowners add space. For many, the most significant advantage is escaping the prolonged disruption of a traditional build. Instead of months of daily noise, dust, and a constant stream of contractors on your property, the on-site phase is compressed into a few highly efficient weeks.
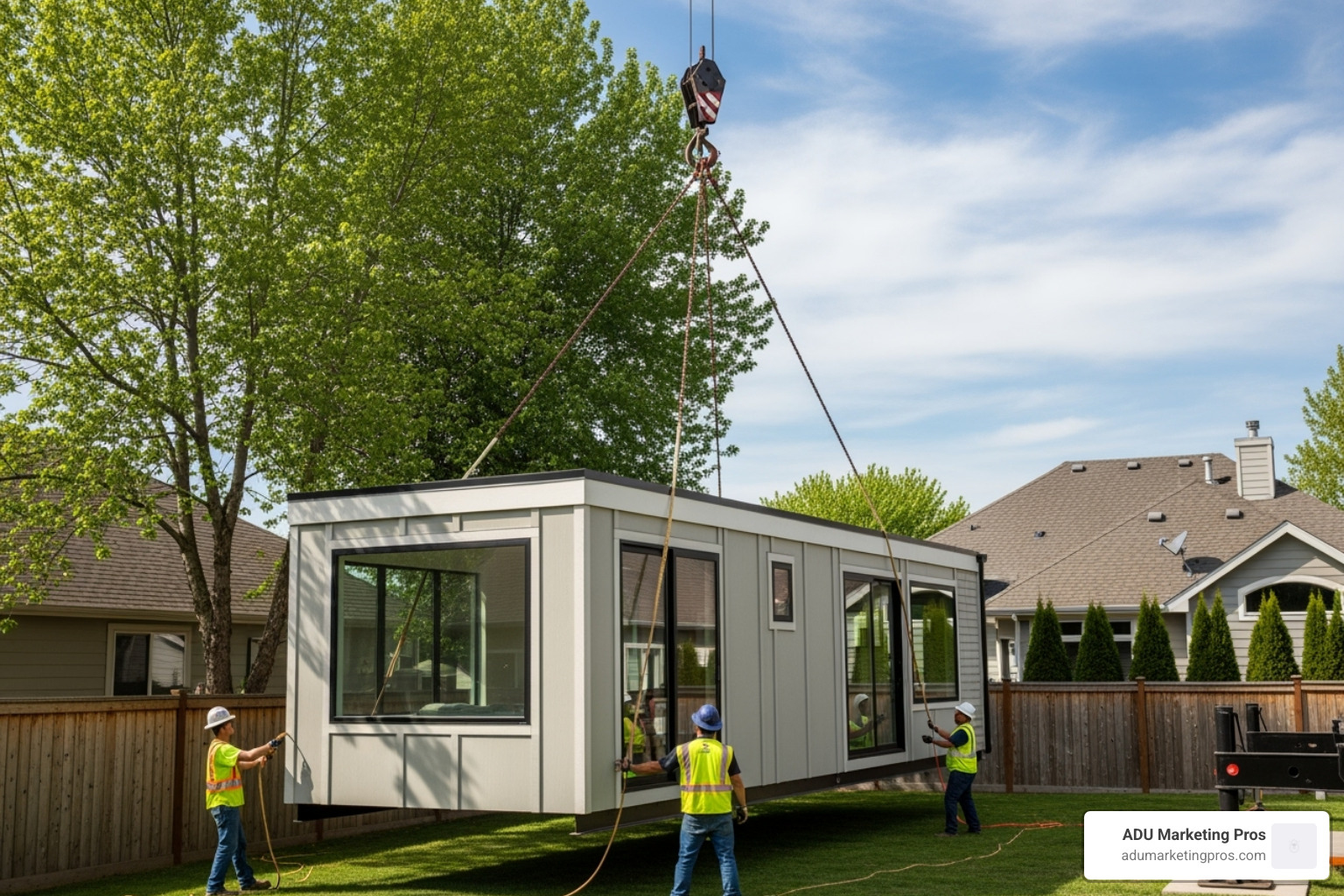
Unlike traditional construction, which can take six to nine months and is plagued by unexpected costs and delays, quick build granny flats offer a streamlined alternative. The key is that most of the work occurs off-site in controlled factory environments. While traditional builds contend with weather, material shortages, and scheduling conflicts, your granny flat is precisely manufactured in a facility designed for efficiency. This parallel process means that while your foundation is being prepared, the walls, roof, and even interior fittings of your new home are being built simultaneously. This results in reduced labor costs, predictable timelines, and minimized site disruption, allowing you to reclaim your backyard and your peace of mind much faster.
A Faster Timeline: From Foundation to Finish in Weeks, Not Months
The speed of quick build granny flats comes from smart prefabrication and off-site manufacturing. This parallel processing eliminates typical construction bottlenecks that can leave a project stalled for weeks. Once the pre-built components arrive on-site, the assembly is remarkably swift, often taking just 3-4 days for the main structure to be weatherproofed. The precision of factory construction ensures every component fits perfectly, reducing the need for on-site adjustments and cutting. Utility connections for power, water, and sewage are typically planned in advance and completed within the first week of installation. This highly coordinated process makes a total 4-week construction timeline achievable for simpler projects, with most completed from bare ground to move-in ready in as little as five to twelve weeks.
Cost-Effectiveness and Financial Predictability
Quick build granny flats offer a level of financial predictability that traditional construction rarely matches. With fixed kit prices, a substantial portion of your investment is known upfront, eliminating sleepless nights over budget blowouts. The savings come from several key areas:
- Reduced Labor Hours: Factory automation and efficient assembly lines mean fewer labor hours are needed per unit. On-site, assembly takes days, not months, which significantly cuts down on expensive trade labor and site supervision fees.
- Less Material Waste: Factory precision means components are cut to exact specifications using computer-aided manufacturing (CAM), minimizing the costly overages and disposal fees common in stick-built projects where materials are cut on-site.
- No Weather Delays: Manufacturing in a controlled factory environment means your project isn’t delayed by rain, snow, or extreme heat. These weather events can add weeks or even months to a traditional build schedule, inflating labor costs and loan interest payments.
- Economies of Scale: Prefab manufacturers purchase materials in bulk, securing discounts that are passed on to the consumer. This is a cost advantage an individual homeowner or small builder cannot achieve.
Homeowners can save 20-30% compared to traditional methods, making these units a financially sound choice, especially in high-cost markets like California.
The DIY Appeal: How Much Skill Do You Really Need?
For hands-on homeowners, many quick build granny flats offer significant owner-builder savings. These projects don’t require master carpentry skills; most need only basic handyman skills, like confidently using power tools, reading blueprints, and following detailed plans. Manufacturers provide extensive supplier support, including step-by-step guides, video tutorials, and phone assistance to guide you through the process. The pre-cut kits arrive with precisely measured and often pre-drilled components, making the process feel like assembling high-stakes Legos. While you can tackle it alone, having a friend or two for tasks like lifting wall panels is highly recommended. Choosing the DIY route can save you $15,000-$25,000 in professional installation costs. If you’re considering this approach in California, the ADU handbook for homeowners from the City of Los Angeles is a valuable resource for navigating local regulations.
What Goes Into a Quick Build Granny Flat? Materials and Designs
Quick build granny flats achieve their speed through smart engineering and innovative materials. These are not flimsy, temporary structures but sophisticated, well-designed homes built with efficiency in mind. Instead of building from scratch in your backyard, manufacturers create entire building systems in climate-controlled factories, delivering pre-made components ready for rapid assembly.
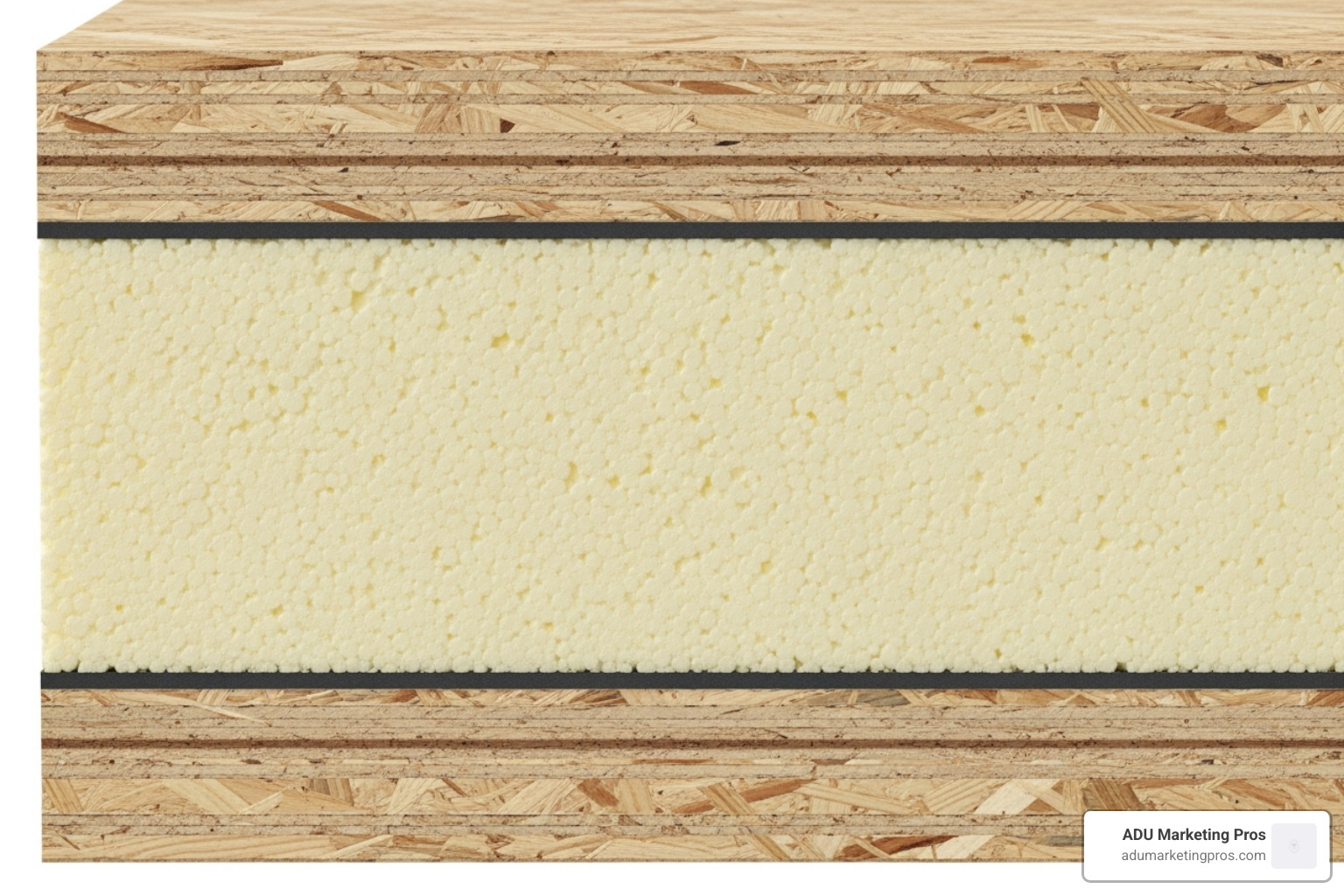
Core Components: The Building Blocks of a Fast Assembly
The backbone of a quick build granny flat is its prefabricated components. Key systems include:
- Structural Insulated Panels (SIPS): These high-performance panels consist of a thick insulating foam core sandwiched between two sheets of oriented strand board (OSB). This all-in-one system provides structure, sheathing, and insulation, creating an incredibly airtight building envelope. This translates to high R-values (a measure of thermal resistance) and significant savings on heating and cooling costs.
- Panelized Wall Systems: Entire wall sections, often complete with windows, doors, and siding, are built in the factory. These can be “open panels” (framing only) or “closed panels” (fully insulated and finished on the interior). This method dramatically accelerates the framing and “dry-in” process from weeks to a matter of days.
- Volumetric Modules: The most complete form of prefab, these are 3D room-sized units, such as a bathroom or kitchen, built and finished in the factory—including plumbing, electrical, drywall, and fixtures. They are delivered to the site and craned into place, offering a true “plug-and-play” solution for the most complex parts of a home.
- Light-Gauge Steel Framing: An increasingly popular alternative to traditional wood, steel offers superior strength, precision, and resistance to fire, termites, and warping. It is also lighter than wood, which can simplify transportation and foundation requirements, and is non-combustible, a major advantage in high-fire-risk areas.
- Foundation Types: Beyond traditional concrete slabs, options like floating foundations on engineered piers or helical screw piles allow for faster installation with minimal excavation and environmental impact. These are ideal for sloped lots or areas with difficult soil conditions, saving time and money on site prep.
Design Flexibility: Customizing Your Instant Abode
Speed does not mean sacrificing style. Today’s quick build granny flats offer extensive design flexibility to match your aesthetic and needs. Options span everything from sleek modern designs with clean lines and large windows to charming traditional cottage styles with pitched roofs. You can select from various one-bedroom or two-bedroom floor plans and customize exterior finishes like siding, stucco, or metal cladding to complement your main house. Interior customization extends to flooring, cabinets, countertops, and fixtures. Furthermore, accessibility features such as step-less entries, wider doorways, and barrier-free bathrooms can be seamlessly integrated during manufacturing, creating a safe and comfortable space for all family members. Many designs now incorporate smart home technology, allowing for pre-wiring of automated lighting, climate control, and security systems.
Durability and Efficiency: Built to Last
Contrary to common misconceptions, quick build granny flats are often stronger than traditionally built structures. They are engineered to withstand the significant dynamic forces of highway transportation, a test of durability that site-built homes never face. This often means they exceed local building code requirements for wind and seismic loads. Factory quality control in a climate-controlled setting ensures a level of precision and consistency that is difficult to replicate on-site, where workers battle weather and variable conditions. This results in tighter construction, superior seals, and better overall build quality. This high-quality construction, often featuring advanced insulation like SIPS, leads to excellent energy efficiency and lower utility bills. These homes also require less long-term maintenance due to the precision manufacturing process. From an appraisal standpoint, they hold their value just like stick-built structures, making them a sound, long-term investment.
The Financials and Logistics of Quick Build Granny Flats
While planning a quick build granny flat is exciting, understanding the financials and logistics is crucial for a smooth project. The process is more straightforward and predictable than many homeowners assume, especially when you know what to expect from the start.

Understanding the Costs: What’s the All-In Price Tag?
It’s important to distinguish between the kit price and the total project cost. A kit advertised for $25,000 to $75,000 covers the prefabricated structure, but the final, all-in price tag includes several other essential expenses. A comprehensive budget should account for:
- The Unit/Kit Price: The cost of the factory-built components ($25,000 – $75,000+).
- Site Preparation: This includes soil testing, surveying, grading the land, trenching for utilities, and pouring a foundation. Costs typically start around $7,500 but can increase significantly with difficult terrain or extensive clearing.
- Transportation & Delivery: Getting the unit from the factory to your property. This can run from $2,500 to $10,000 or more depending on distance and module size.
- Installation and Crane Rental: The labor and equipment needed to assemble the unit on-site. This can cost $10,000 to $20,000 or more, especially if site access is tight and requires a larger crane.
- Permits and Fees: Fees for council approvals, inspections, school district fees, and other jurisdictional charges can add $5,000 to $15,000.
- Utility Hookups: The cost to connect electricity, water, sewer, and gas from the street or main house to the new unit. This can be a major variable, sometimes requiring upgrades to the main house’s electrical panel.
- Finishing Costs: Expenses for appliances, window coverings, landscaping, decks, and any other items not included in the base package.
For a typical 600-square-foot unit, the total project cost generally ranges from $85,000 to $135,000, but can easily exceed $200,000 in high-cost areas like California depending on site conditions and finishes.
Navigating the Paperwork: The Approval Process for Quick Build Granny Flats
The approval process for ADUs has been dramatically streamlined, particularly in California thanks to state laws like AB 68. quick build granny flats offer a significant advantage here because they often come with pre-engineered plans that are designed to meet standard building codes, which simplifies and accelerates permitting. Many suppliers offer in-house services or partnerships with experts to manage council approvals for you, navigating the complex and varied regulations between jurisdictions like San Jose and Los Angeles. Thanks to state laws, many granny flat projects fall under ministerial or “complying development” pathways, meaning if your project meets all the objective zoning standards, the city must approve it, making approvals more predictable. However, it’s always wise to consult with your local planning department early to address site-specific requirements like setbacks, height limits, fire safety regulations, and utility connections.
A Smart Investment: ROI and Resale Value
Building a quick build granny flat is a smart financial move. The rental income potential is compelling, with units generating $300 to $700 per week ($1,200 to $3,000+ per month) in many areas, which can significantly offset a mortgage or provide a steady retirement income. Beyond rent, a well-designed granny flat can increase your property value by up to 30%. It also provides an affordable, independent living solution for housing family members. This supports multi-generational living and allows for “aging in place,” a dignified and often far more affordable alternative to costly assisted living facilities. Because these units are permanent structures built to code, they appraise the same as stick-built structures, and their value grows with the local housing market, protecting your investment. For more details on financial implications, it’s helpful to research topics like tax considerations for granny flats to understand how rental income and property value gains might affect your tax situation.
Frequently Asked Questions about Quick Build Granny Flats
Homeowners are understandably curious about how quick build granny flats work. They represent a significant departure from traditional construction, so questions are natural. Here are answers to some of the most common inquiries we receive.
How long does the entire process take from order to move-in?
The total timeline is surprisingly fast compared to traditional construction. Here’s a typical breakdown:
- Design & Permitting (2-10 weeks): Choosing a standard design is quick (1-2 weeks). The permitting timeline varies by local council but has been streamlined in California, typically taking 2-8 weeks. Using a pre-approved plan from a manufacturer can significantly speed this up.
- Off-Site Fabrication (4-8 weeks): This crucial phase happens concurrently with permitting, so no time is lost waiting for approvals. Your unit is built in a climate-controlled factory while the paperwork is processed.
- Site Prep & Installation (1-3 weeks): Once permits are approved, on-site work begins. Foundation and utility prep takes 1-2 weeks. The on-site installation of the unit and utility hookups is the fastest part, often completed in about a week.
Overall, the entire process can take anywhere from 4 weeks in the best-case scenarios to 3-4 months for more complex projects—a significant improvement over the 6-12+ months required for traditional builds.
Are quick build granny flats as durable as traditionally built ones?
Yes, and in many cases, they are even more durable. The perception that “quick” means lower quality is a misconception. These units are engineered for transport resilience, meaning they are built with added structural integrity to withstand the stress of being moved on a truck at highway speeds—a structural test a site-built home never endures. Factory quality control in a climate-controlled setting ensures precision, high-performance materials, and tighter seals than are typically achievable on an outdoor construction site. As a result, prefab ADUs meet the same engineering standards, adhere to the same building codes, and appraise for the same value as stick-built structures, all while often offering superior energy efficiency and structural performance.
What are the main differences between a kit, panelized, and modular granny flat?
Though often used interchangeably, these terms describe different approaches to prefabrication, each with its own balance of cost, speed, and DIY involvement:
- Kit Homes: This is the most hands-on, DIY-focused option. All components (walls, roof, etc.) are pre-cut and delivered for you to assemble on-site. This offers the most potential for labor cost savings if you have solid handyman skills, time, and a few friends to help.
- Panelized Construction: This is a hybrid approach. Entire wall, floor, and roof sections are pre-assembled in the factory and then craned into place on your property. This dramatically speeds up the “dry-in” phase but still requires substantial on-site finishing work for plumbing, electrical, and interiors.
- Modular Construction: This is the most complete form of prefabrication. Entire 3D volumetric units or rooms are built and nearly finished in the factory—including plumbing, electrical, drywall, and interior surfaces. These modules are craned into place and connected, offering the fastest possible on-site completion time and the highest level of predictability.
How is financing different for a quick build granny flat?
Financing a prefab ADU can be different from a traditional home loan. Since you can’t get a standard mortgage on a structure that isn’t yet permanently attached to your property, homeowners typically use other options:
- Cash-Out Refinance or HELOC: The most common methods involve borrowing against the equity in your primary residence. A Home Equity Line of Credit (HELOC) or a cash-out refinance of your existing mortgage can provide the necessary funds.
- Construction Loan: A short-term loan designed to cover the costs of building. These can be more complex as they require detailed plans and budgets, and the lender pays out funds in stages (draws) as work is completed. Some lenders are now specializing in ADU construction loans.
- Manufacturer Financing: Some larger prefab companies have partnerships with lenders or offer their own in-house financing solutions, which can streamline the process significantly.
- Personal Loan: For smaller projects or just the kit portion, an unsecured personal loan might be an option, though interest rates are typically higher.
Conclusion: Is a Quick Build Granny Flat the Right Choice for You?
After exploring the details, it’s clear that quick build granny flats are a genuine game-changer for homeowners. They deliver an best combination of speed, cost-efficiency, and quality in a predictable package. By shifting the bulk of construction to a factory-controlled environment, this modern approach transforms an empty backyard into a fully functional living space in just 4-12 weeks—a fraction of the time required for a conventional build. The financial benefits are just as compelling, with fixed kit prices and streamlined processes protecting you from the budget-busting surprises common in traditional projects.
You don’t have to sacrifice style for speed. With extensive flexibility in designs, floor plans, and finishes, a quick build granny flat can be customized to complement your property and meet your family’s unique needs. These structures are not only durable and energy-efficient but also appraise just like traditionally built homes, making them a solid long-term investment.
For California homeowners in cities like San Jose, Los Angeles, and across the Bay Area, streamlined ADU regulations make this the perfect time to add value and versatility to your property. Whether you need space for aging parents, a source of rental income, or a dedicated home office, a quick build granny flat adds possibilities.
Ready to explore your options? The process is more straightforward than you might think. For a deeper dive into how these modern solutions can work for you, explore our comprehensive guide to ADU modular homes. Your perfect backyard addition is closer than you think.

