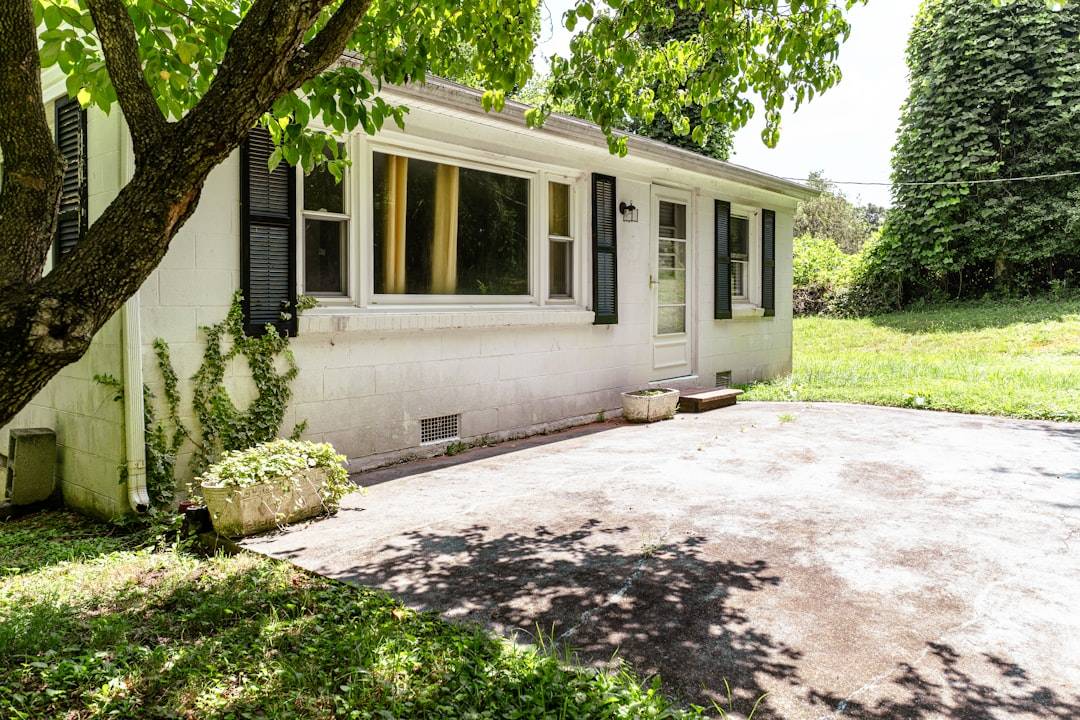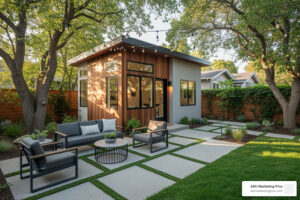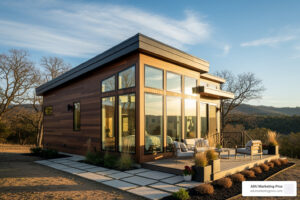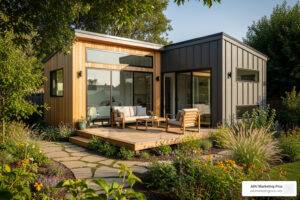The Growing Appeal of Small Houses in Modern Living
Small houses are reshaping the American dream of homeownership. As a practical alternative to oversized, high-maintenance homes, these compact dwellings prove that less really can be more. The movement is gaining momentum as people seek financial freedom and a more sustainable lifestyle in the face of skyrocketing housing costs.
Quick Overview: Small House Options
- Size Range: 400-1,800 square feet (varies by definition)
- Types: Prefab kits, custom builds, converted structures, ADUs
- Price Range: $7,500-$280,000+ depending on size and features
- Common Uses: Primary homes, rental properties, guest houses, home offices
- Key Benefits: Lower costs, reduced maintenance, environmental sustainability
This guide covers everything from defining what qualifies as a “small house” to navigating building codes and exploring creative uses. Whether you’re considering a permanent small home or an accessory dwelling unit (ADU), understanding your options is the first step. These efficient homes can serve as primary residences, income-generating rentals, or multi-generational housing solutions, making them a smart choice for homeowners and a growing market for ADU construction professionals.
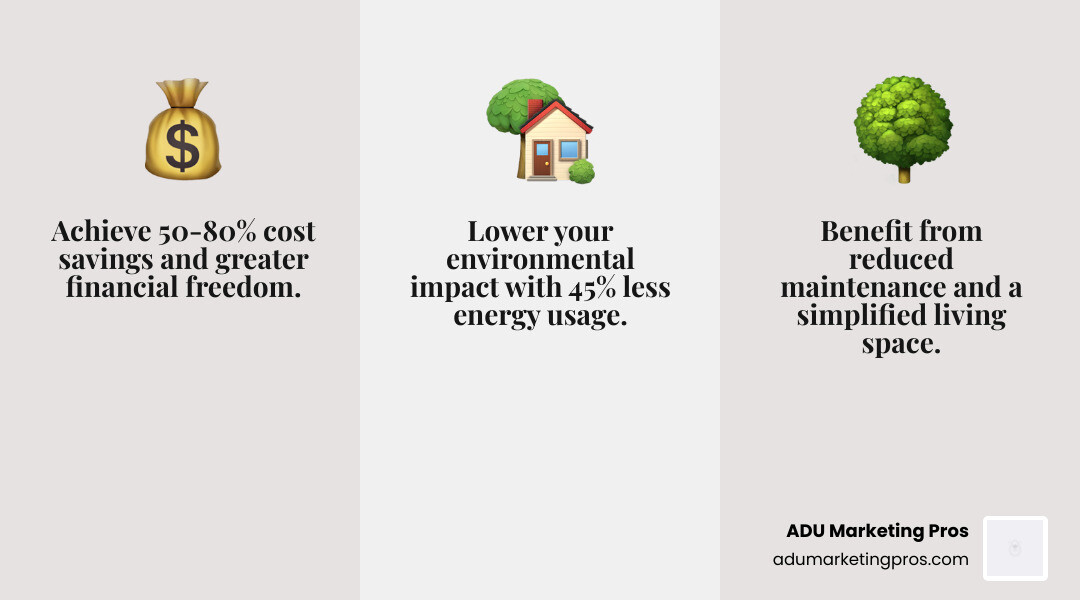
Before you build, you’ll need a place to put your new home. Finding the right spot is critical, especially when looking for land for sale in southern california for tiny houses.
Defining the “Small House”: Size, Types, and Key Distinctions
The term small houses covers a wide range of dwellings, from micro-homes to modest family residences. The beauty is in the flexibility, but it’s important to understand the key distinctions, which often come down to foundation types, building codes, and intended use.
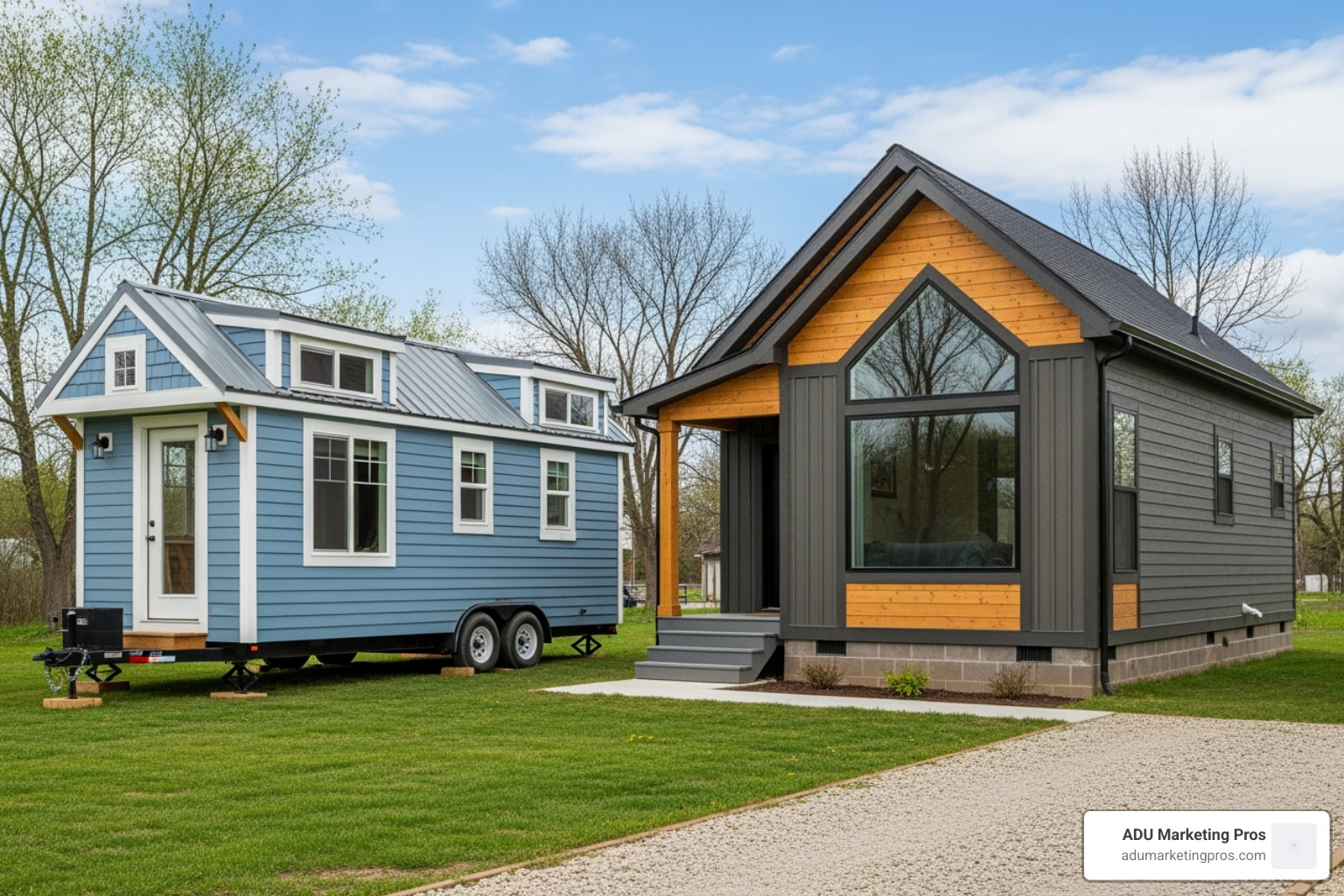
Understanding these differences is crucial for navigating permits, financing, and zoning regulations, ensuring your project goes smoothly from start to finish.
What is the typical size of a small house?
Small houses typically range from 400 to 1,800 square feet. However, the definition is flexible. A purist might cap a small house at 600 square feet, while others consider anything under 1,200 square feet to be small, especially when downsizing from a larger home.
For example, Southern Living’s small house plans start at a cozy 430 square feet and go up to a family-friendly 1,823 square feet. These homes often feature 1 to 4 bedrooms and 1 to 4 bathrooms, demonstrating how smart design can maximize a smaller footprint.
What truly defines these homes is their focus on efficient design. Every square foot is designed to be functional, creating spaces that feel larger than they are. This principle applies whether you’re looking at 400 Square Foot ADU Plans or a more spacious 1200 Sq Ft ADU.
Small Houses vs. Tiny Homes, RVs, and Mobile Homes
While they all offer compact living, these housing types are distinct in their construction, regulation, and use. Tiny homes are often built on a permanent chassis and may require special approval for long-term living. In some areas, a distinction is made between a “Tiny Home” built to residential codes on a foundation and a “Tiny House on Wheels” (THOW).
THOWs can be tricky, as their regulatory status is often unclear. Some are built to RVIA certification standards like RVs, while others follow no official code, creating challenges for permanent placement and financing.
RVs are designed for temporary travel and are not intended for permanent residency in most zoning districts. Mobile homes (or manufactured homes) are built to federal HUD code standards and are considered permanent dwellings once installed on a site.
| Feature | Small House | Tiny Home | RV | Mobile Home |
|---|---|---|---|---|
| Foundation | Permanent foundation | Permanent or temporary chassis | Temporary setup | Permanent once installed |
| Building Codes | Local residential codes | Varies (residential, RVIA, or none) | RVIA standards | HUD Code |
| Mobility | Fixed, not mobile | Can be moved (with effort) | Designed for frequent movement | Transported once, then fixed |
| Primary Use | Permanent residence | Permanent or semi-permanent | Temporary travel/camping | Permanent residence |
A traditional small house on a permanent foundation typically qualifies for conventional financing and follows standard building codes, offering the benefits of compact living with the legal and financial security of traditional homeownership. To learn more about how these differences apply to backyard units, see our guide on ADU Vs Tiny House.
Exploring Prefab and Kit Options for Small Houses
If the traditional construction process seems daunting, prefabricated small houses offer a streamlined, efficient, and affordable path to homeownership. These factory-built homes minimize on-site guesswork, weather delays, and inconsistencies.
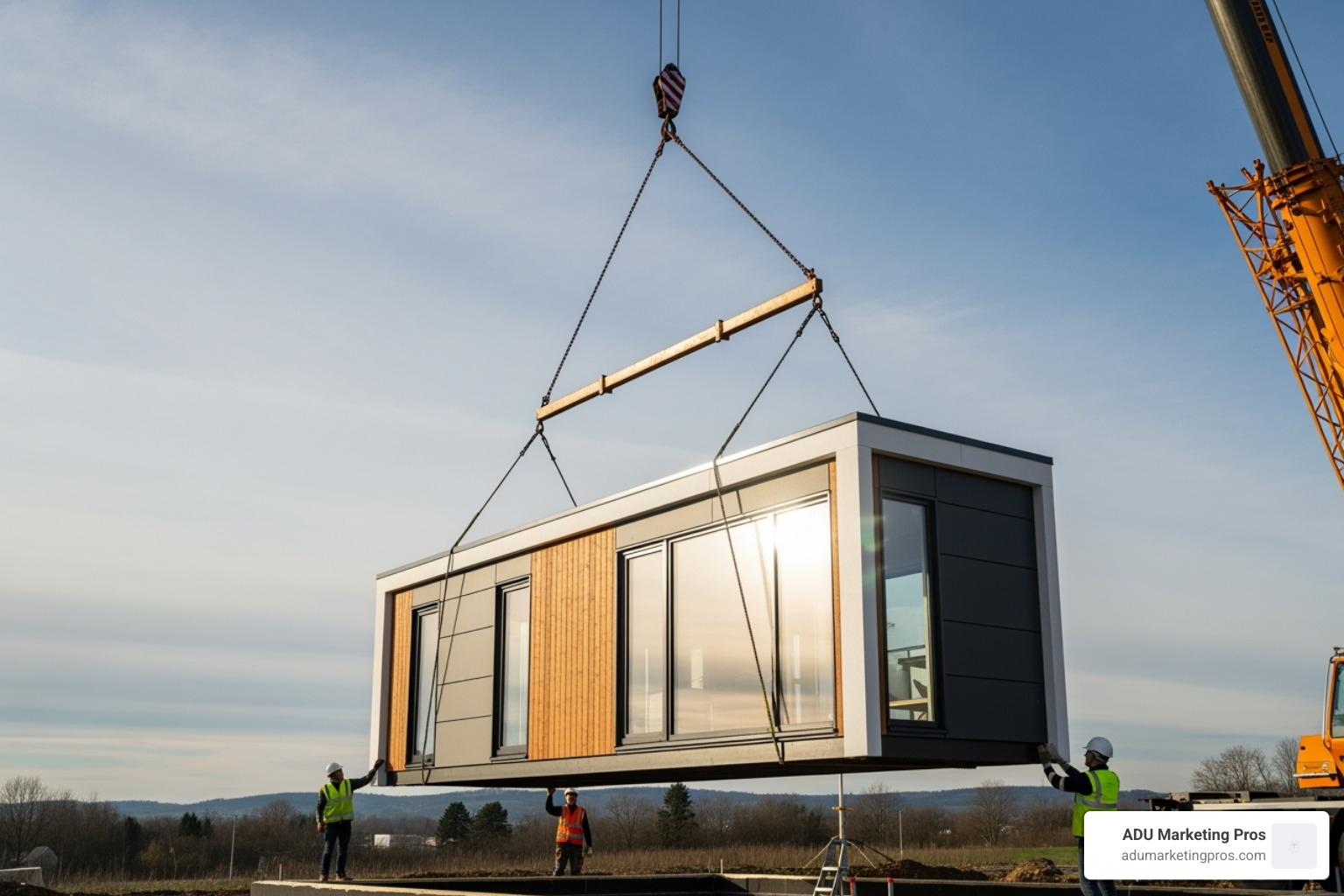
With prefab construction, your small house can be completed in weeks instead of months, often at a lower cost. This approach is especially popular for ADUs, where speed and efficiency are key. Companies specializing in ADU Modular Homes and Prefab Granny Flat California have made this process highly accessible.
Types of Prefab Small Homes
Prefab small houses come in several forms, each with unique benefits:
- Modular homes: Built in factory sections, transported to your site, and assembled on a permanent foundation. They are indistinguishable from site-built homes and meet the same local building codes.
- Expandable houses: Arrive in a compact form and unfold or slide out on-site to create more living space.
- Container homes: Built from recycled shipping containers, offering a robust, sustainable, and industrial-chic aesthetic.
- Panel-built kits: Arrive as pre-cut panels, like Structural Insulated Panels (SIPs), for on-site assembly. This offers a balance between DIY and full prefab.
Most prefab homes come with functional kitchens and bathrooms, and many models offer up to three bedrooms. For design ideas, explore our Modern ADU Floor Plans.
Common Materials and Costs
Materials for prefab small houses balance durability, aesthetics, and sustainability. Steel frames offer exceptional strength, common in container and expandable homes. Wood construction provides a classic feel and is often sustainably sourced. Some builders use salvaged materials to add character and reduce environmental impact, leading to “Certified Green” homes. This focus on sustainability aligns with guidance from the U.S. Environmental Protection Agency, which encourages the reuse of existing resources to curb construction-related emissions.
Costs for prefab small houses vary widely. Basic kits can start around $7,500, while larger, well-equipped models might cost $53,000 or more. These prices usually don’t include shipping, foundation, or utility hookups. Custom-built tiny homes can range from $58,000 to over $279,000 for high-tech, off-grid models. For ADUs, understanding the ADU Cost Per Square Foot and total ADU Construction Cost is essential for effective budgeting.
The Many Uses and Lifestyles of Small Homes
The incredible versatility of small houses is one of their most exciting features. They are about right-sizing your life to fit your needs, whether you’re a minimalist, an entrepreneur, or a growing family.
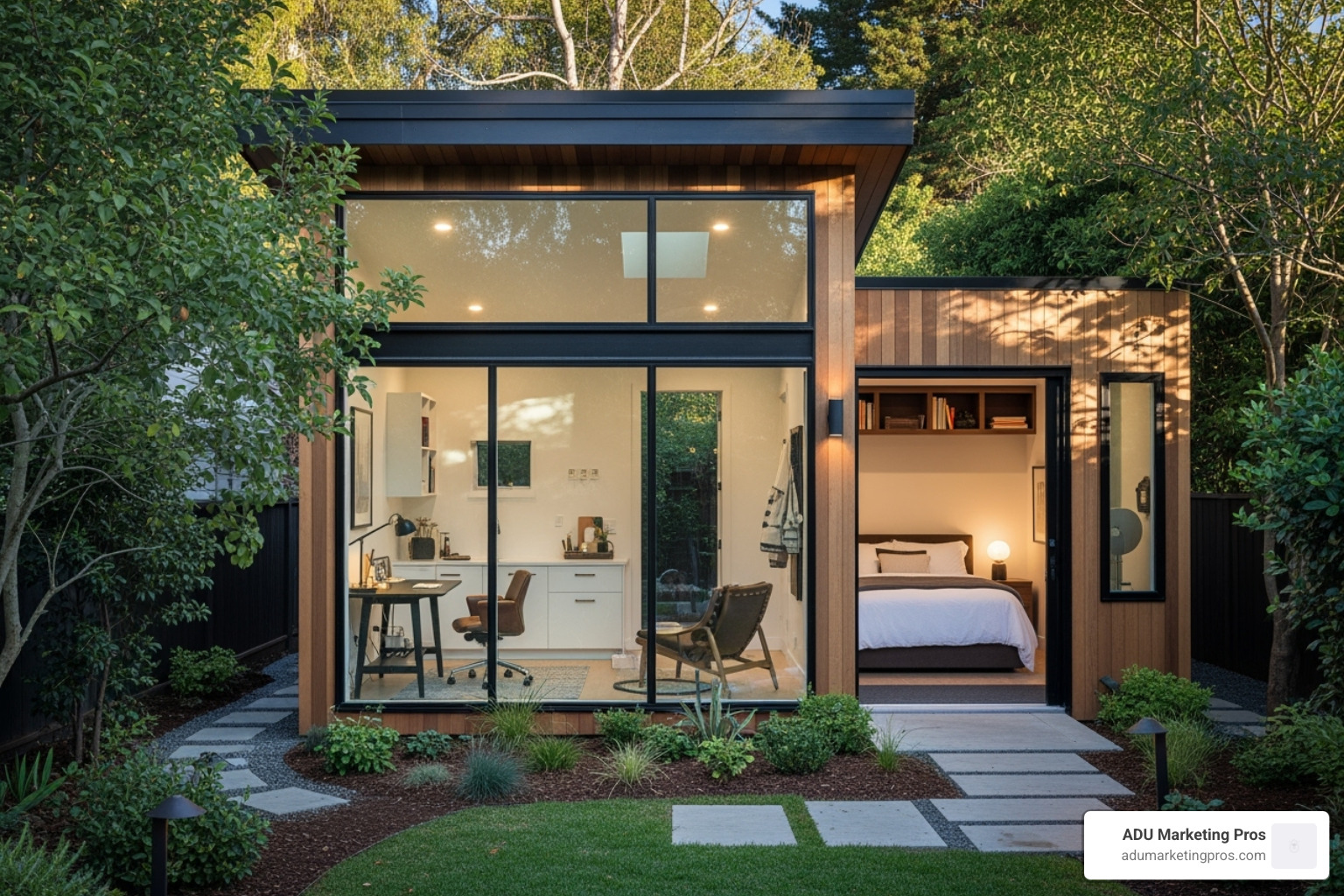
Small houses can serve as a primary residence, a vacation cottage, or a high-demand rental property. The creative possibilities are endless: they can be transformed into inspiring art studios, dedicated home offices, or welcoming guest houses.
Small Houses as Accessory Dwelling Units (ADUs)
Perhaps the most popular use for small houses today is as Accessory Dwelling Units (ADUs). These backyard homes are powerful financial and lifestyle tools.
- Rental Income: An ADU can generate enough rental income to cover a significant portion of your primary mortgage, accelerating your path to financial freedom.
- Multi-generational Living: ADUs allow aging parents or adult children to live independently while remaining close to family support, offering privacy that shared homes lack.
- Increased Property Value: A well-designed ADU can significantly boost your property’s market value. To understand the financial benefits, explore the ADU Return On Investment.
A Garage Conversion To ADU is often a cost-effective way to add living space, and exploring various Granny Flat Designs can provide inspiration.
Designing for a Small Space Lifestyle
Living well in a small house is about smart design that makes every square foot count. The goal is to create a functional, comfortable home that feels larger than its footprint.
- Multi-functional Furniture: Use pieces that serve multiple purposes, like a dining table that folds away or an ottoman with hidden storage.
- Smart Storage: Maximize vertical space with floor-to-ceiling shelving and use under-stair storage or built-in banquettes.
- Natural Light and Open Plans: Large windows, skylights, and light-colored paint make spaces feel airy and expansive. Open floor plans remove visual barriers between living areas.
- Indoor-Outdoor Living: A well-designed deck or patio can effectively double your living space.
- Strategic Lighting: Use wall sconces and recessed lighting to free up floor and surface space.
For the latest innovations in compact living, check out ADU Design Trends and see how even the smallest spaces can be optimized with Studio ADU Floor Plans.
Navigating the Legal Landscape for Small Houses
Building a small house involves navigating a maze of regulations, but it doesn’t have to be overwhelming. Building codes and zoning laws are a safety net, ensuring your home is a lasting investment, not a costly mistake.
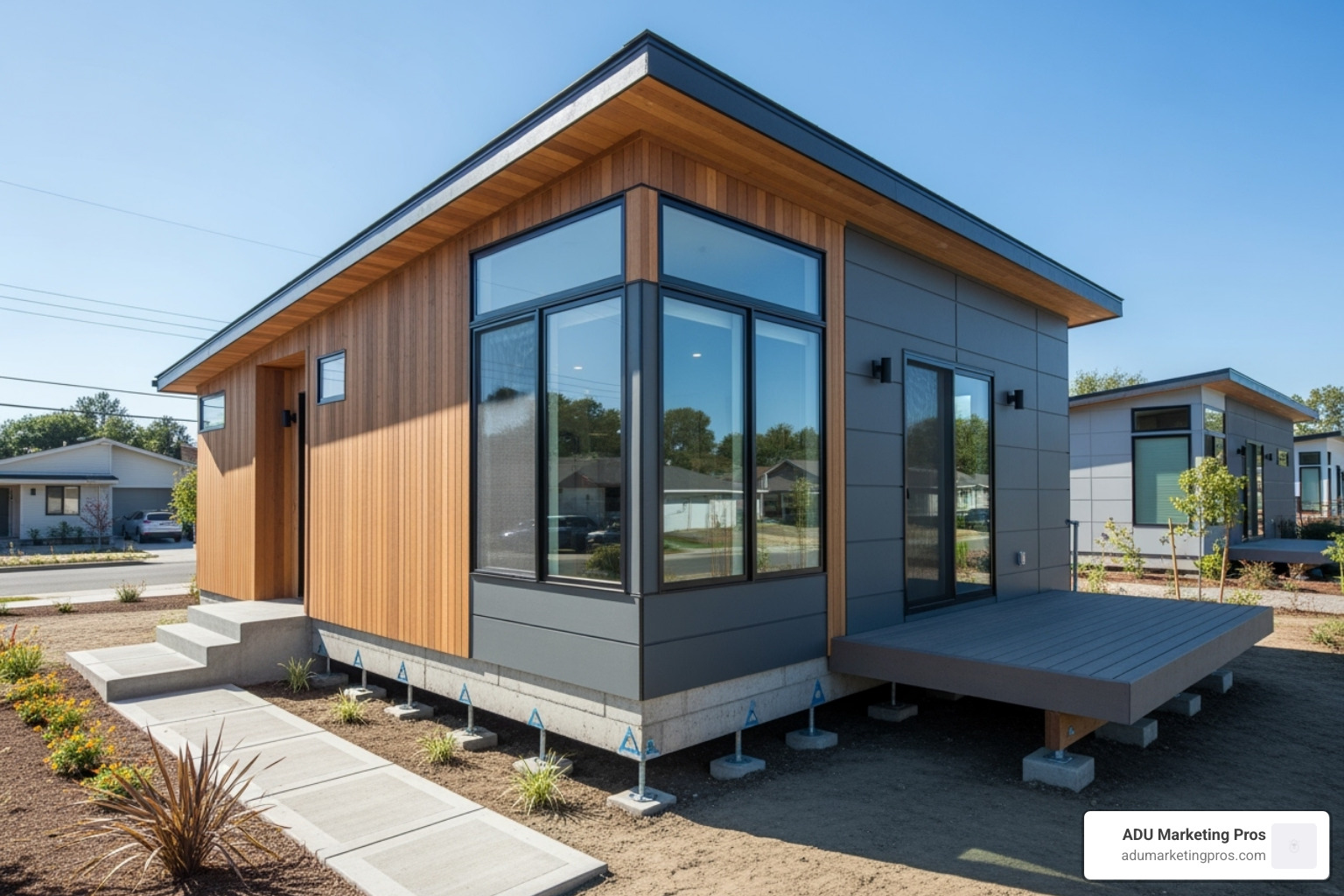
Regulations for small houses vary dramatically between cities. What’s legal in one area may be prohibited just a few miles away. Doing your homework upfront is essential to save time and money.
Understanding Building Codes and Foundations
Building codes, like the International Residential Code (IRC), are your friend. They ensure your home is safe and structurally sound. You can review the latest text of the IRC directly from the International Code Council, an authoritative source adopted by most U.S. jurisdictions.
The foundation is a critical element. Permanent foundations (e.g., concrete slabs) are typically required for any dwelling intended as a permanent residence. This is a key distinction between a legal small house and a Tiny Home on Wheels (THOW), which often occupies a regulatory gray area.
Codes also cover utility connections, ensuring your electrical, plumbing, and HVAC systems are safe and functional. In California, there are specific rules for How Big Can An ADU Be In California and general ADU Size Restrictions. Understanding the full ADU Building Process and its ADU Building Requirements is crucial for a compliant project. For manufactured housing standards, the U.S. Department of Housing and Urban Development offers additional guidance.
The Importance of Local Zoning and Permits
Even if your design meets building codes, you must also comply with local zoning ordinances. These rules dictate what you can build, where you can build it, and its size and appearance.
Zoning varies so much that you must check local regulations for your specific property. In California, many cities have relaxed ADU restrictions, but specific requirements for setbacks, height, and parking still apply.
The permitting process involves submitting detailed plans for approval before construction begins. Working with experienced Tiny House Builders California who understand local rules is invaluable. If you’re still looking for a location, be sure to research zoning for any Land For Sale In Southern California For Tiny Houses you consider. For additional guidance, you can also find HUD-approved housing counseling agencies.
Frequently Asked Questions about Small Houses
Exploring small houses brings up many questions. Here are answers to some of the most common ones we hear from homeowners and builders.
How much do small houses cost to build or buy?
The cost of a small house varies dramatically. A basic DIY kit might be just $7,500, while a high-end custom ADU can exceed $280,000. The final price depends on several factors:
- Type: Prefab kits are generally the most affordable entry point, starting around $7,500 to $53,000 for the unit itself. Custom builds by professionals typically run from $100,000 to $280,000.
- Site Work: Don’t forget costs for the foundation, utility connections, and delivery, which can add $20,000 to $50,000 or more.
- Location, Materials, and Finishes: Building in a high-cost area, choosing luxury materials, or opting for high-end finishes will significantly increase your budget.
To get a realistic estimate for your project, try our ADU Cost Calculator.
Can you get a mortgage for a small house?
Yes, but your options depend on the type of house. Traditional lenders are becoming more open to financing small houses, especially those on permanent foundations.
- Traditional Mortgages: These are the best option for permanent small houses and ADUs that meet local building codes. You may be able to use a home equity loan or refinance your existing mortgage to cover ADU construction.
- Personal Loans: These offer faster approval with fewer restrictions but typically have higher interest rates.
- RV Loans: A popular choice for Tiny Houses on Wheels (THOWs) that have RVIA certification. Some manufacturers offer their own financing.
- Builder Financing: Many prefab companies have relationships with lenders who specialize in small house financing.
For more details on financing, especially for accessory dwelling units, explore our ADU Educational Content.
Where can I find plans for small houses?
You have more options than ever for finding the perfect small house plans.
- Online Plan Marketplaces: Sites like Southern Living offer extensive collections of plans that can be purchased and often modified.
- Prefab Home Manufacturers: These companies showcase their models online, allowing you to customize layouts and finishes.
- Architectural Firms: For a truly custom design custom to your lot and lifestyle, hiring an architect is the best choice.
For ADU-specific projects, you can find comprehensive ADU Building Plans and location-specific ADU Floor Plans California from specialized firms.
Conclusion

The world of small houses offers a compelling alternative to traditional housing, proving that smart design trumps sheer size. Their core appeal lies in three key areas: flexibility, affordability, and sustainability.
These homes adapt to your life, serving as primary residences, income-generating ADUs, or multi-generational living solutions. With options ranging from affordable prefab kits to custom builds, they provide entry points for various budgets while promising lower utility bills and reduced maintenance.
However, a successful project hinges on due diligence. Understanding the critical differences between a code-compliant small house and a recreational vehicle is essential. Navigating local building codes, zoning laws, and permit processes is a non-negotiable step that protects your investment.
As housing costs climb and urban areas grow denser, small houses are undeniably part of the future. For construction professionals and architects, this booming market represents a significant opportunity. Homeowners are actively seeking experts who can guide them through the complexities of building a small home or ADU.
When builders partner with specialists like ADU Marketing Pros, they can effectively reach clients who value expertise over bargain pricing, establishing themselves as trusted authorities in this growing field. The beauty of small houses is their ability to simplify life without sacrificing quality, offering a path to a more intentional and financially free lifestyle. Whether you’re exploring eco-friendly small homes or innovative ADU designs, the future of compact living is bright.

