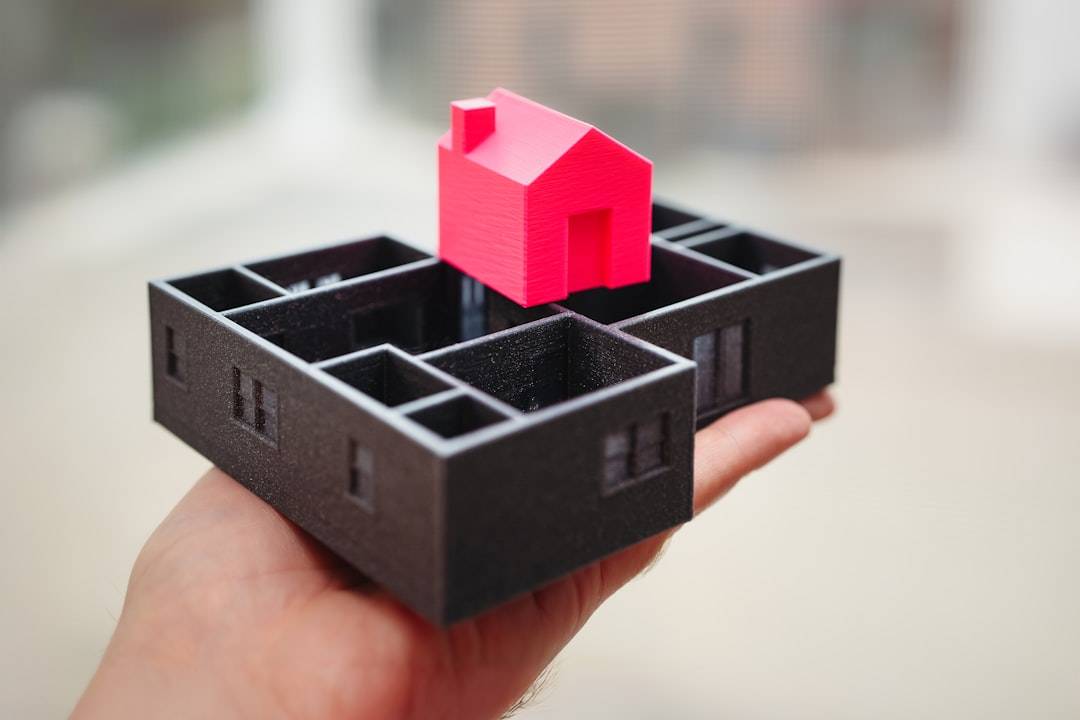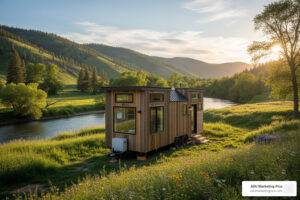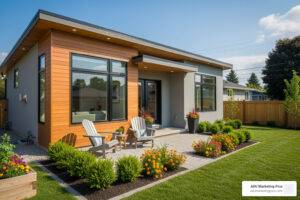Your Path to a Simpler Life
In a world that often equates success with size, the tiny home movement offers a compelling counter-narrative. It’s a conscious choice to live smaller, more intentionally, and with greater freedom. For many aspiring homeowners, tiny home building kits represent the most accessible on-ramp to this lifestyle, providing a practical middle ground between the expense of hiring contractors and the daunting complexity of building from scratch. These packages, complete with pre-cut lumber and detailed instructions, transform the abstract dream of a simpler life into an achievable, hands-on project.
The appeal is undeniable. Driven by a powerful desire for financial freedom and environmental responsibility, thousands are trading oversized mortgages for minimalist dwellings. A kit streamlines this transition by eliminating the stress of material sourcing, simplifying overwhelming design choices, and dramatically shortening construction timelines. Most kits arrive in under five weeks and can be assembled by two reasonably skilled adults in just a few days.
Top Tiny Home Kit Options:
- Budget-Friendly: Allwood cabin kits starting at $6,950 (106-225 sq ft)
- Mid-Range: Shelter Kit’s Barbara model at $25,600 (192 sq ft)
- Premium: Shelter Kit’s Melissa at $97,400 (1,232 sq ft)
- Specialty: Log Home Mart’s cabin kits ($27,000-$38,000 range)
However, it’s essential to approach this path with open eyes. Be aware that kits aren’t always the cheapest option once you factor in the crucial elements they don’t include: the foundation, utilities, permits, and all interior finishing. The attractive base price is only the starting point. This guide will walk you through every stage of the process, from understanding what’s in the box to navigating the long-term realities of kit home living. Understanding what’s included is crucial to avoid unexpected costs and frustration, ensuring your journey to tiny living is a success.
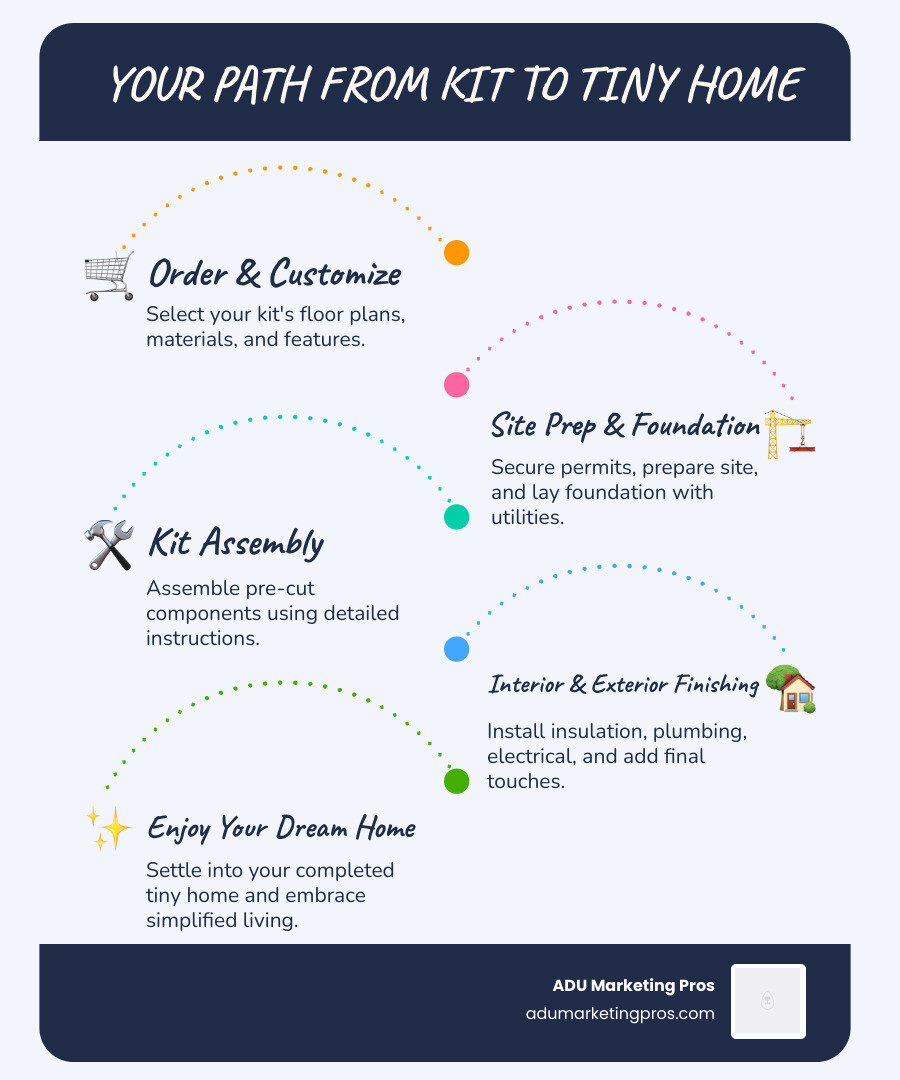
What’s in the Box? Understanding Different Types of Tiny Home Kits
Shopping for tiny home building kits can be confusing because the packages vary dramatically. What one company calls a “complete kit” might be another’s “starter package,” with significant price differences. The market offers everything from simple structural shells to comprehensive, all-in-one packages.
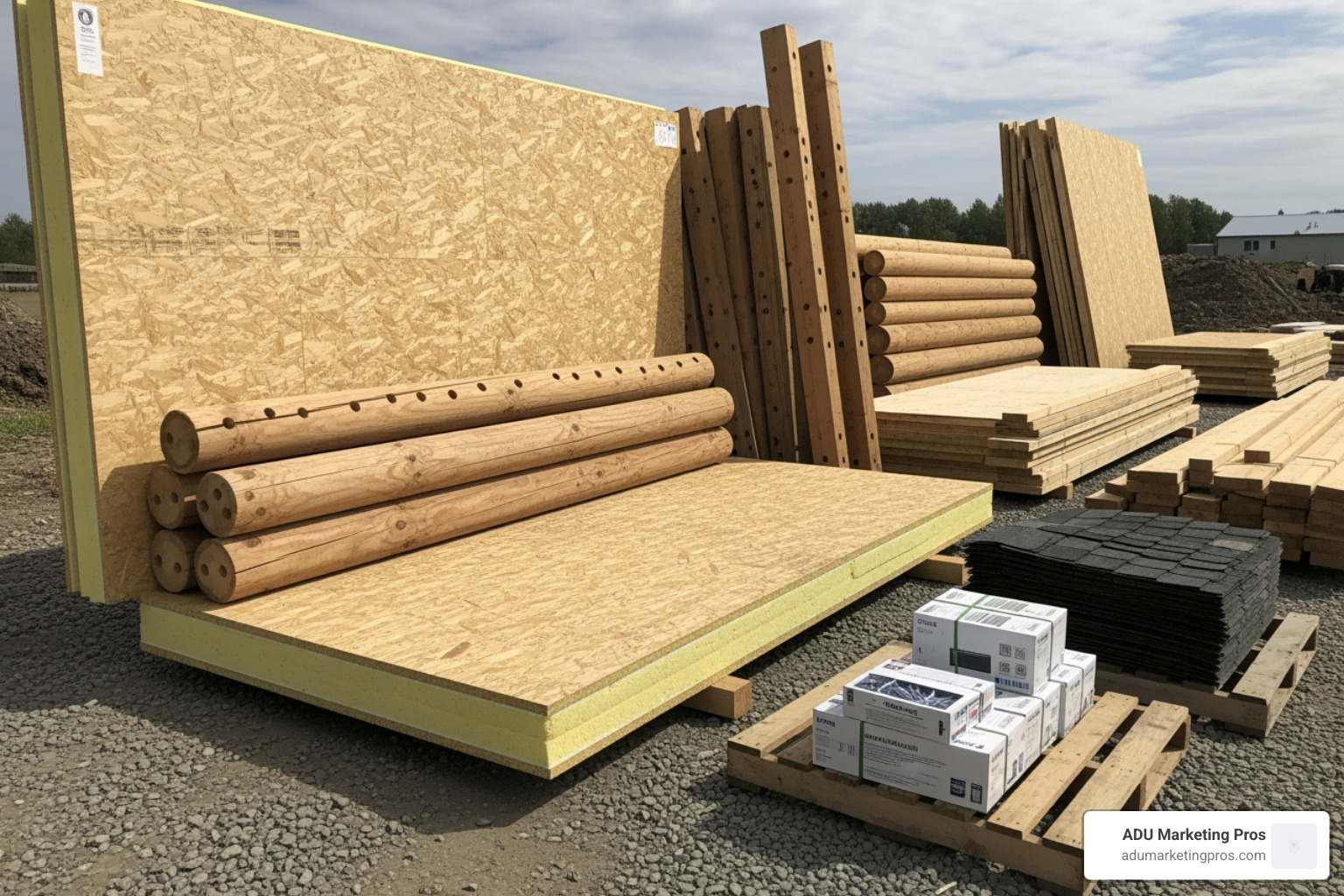
Companies like Mighty Small Homes feature a wide array of styles, including Modern, Contemporary, Ranch, Cottage, A-Frame, and Tiny designs, often using advanced methods like steel-frame construction. Others, like Allwood, focus on traditional Nordic spruce wood cabins. Many of these kits align with the growing trend toward Eco-Friendly Small Homes, incorporating sustainable and energy-efficient materials like reclaimed wood, bamboo flooring, and low-VOC paints.
Shell-Only and Framing Kits
These kits provide the structural skeleton of your home: walls, roof, and sometimes the subfloor. They are designed for those who want a head start on the heavy lifting but prefer to manage the interior and exterior finishes themselves. Two popular methods dominate this category:
- Structural Insulated Panels (SIPs): These are high-performance building panels made by sandwiching a rigid foam plastic insulation between two structural facings, such as oriented strand board (OSB). SIPs are fabricated in a factory, arrive at the site ready for assembly, and offer superior insulation (higher R-value), strength, and airtightness compared to traditional framing. This can lead to significant long-term energy savings.
- Steel Framing: Light-gauge steel framing is another durable and efficient option. It’s resistant to fire, termites, and rot. The components are lightweight yet strong, and because they are engineered with precision, there is minimal job site waste. Steel is also 100% recyclable, boosting the home’s green credentials.
Most shell kits include exterior sheathing, roofing materials, and pre-cut openings for windows and doors. This leaves the interior work—plumbing, electrical, insulation, and finishes—up to you. This approach is best for experienced DIYers or those hiring contractors for the interior.
Pre-Cut “Puzzle” Kits
Ideal for those who enjoy assembly projects, these tiny home building kits arrive with all lumber pre-cut to exact specifications. They often include color-coded components and detailed, step-by-step instructions, making the process feel like assembling a life-sized puzzle. Allwood kits are a prime example, with their solid Nordic spruce wood pieces fitting together with interlocking joints. Models like the Solvalla and Claudia (172-225 sq ft) cost between $7,450 and $13,785. This approach significantly reduces construction waste and simplifies assembly, which can often be completed by two adults in 3-4 days. However, these kits require careful organization and adherence to the instructions to avoid turning a weekend project into a month-long ordeal.
Fully Inclusive vs. Bare-Bones Kits
The term “kit” is not standardized, so understanding the fine print is essential to avoid unexpected costs. Shelter-Kit models are more comprehensive, with their Barbara Kit (192 sq ft, $25,600) and Parker Kit (345+ sq ft, $40,800) providing pre-cut components, siding, roofing, windows, doors, and all necessary hardware. In contrast, many companies’ base prices cover only the structural shell. Always request a detailed itemized list of what’s included versus what you’ll need to source separately. The foundation, utilities, permits, and interior finishes can easily double or triple your initial investment, so a clear understanding from the outset is your best defense against budget overruns.
Kit vs. Scratch Build: Weighing the Pros and Cons
Deciding between a tiny home building kit and a scratch build is a key choice in your journey. Both can yield a beautiful, functional home, but the process, cost, and timeline are vastly different. The decision ultimately comes down to your personal priorities: speed versus customization, and simplicity versus creative control.
| Feature | Tiny Home Kit | Scratch Build |
|---|---|---|
| Total Cost | Lower initial cost for shell; significant finishing costs. | Higher upfront material and labor costs. |
| Build Time | Significantly faster (days to weeks for shell). | Slower (months to a year or more). |
| Skill Level | Beginner to intermediate DIYer friendly. | Advanced DIY skills or professional contractors. |
| Design Flexibility | Limited to kit designs; some customization possible. | Unlimited design freedom. |
| Potential for Waste | Minimized due to pre-cut, engineered components. | Higher material waste from cuts and errors. |
| Predictability | High for shell assembly; lower for finishing. | Low; prone to unexpected delays and costs. |
| Required Tools | Basic hand and power tools often suffice. | Requires a full suite of construction tools. |
Advantages of a Tiny Home Kit
The primary benefit of tiny home building kits is time savings. A kit can be assembled in a matter of days or weeks, whereas a scratch build can easily stretch over months or even a year. This speed is possible because the complex engineering, architectural planning, and material cutting are already done for you. For beginners, kits remove the intimidation of structural design, as engineered plans are included and components are often color-coded or clearly marked. Cost predictability for the shell is another major advantage; you know the exact price of the structural components upfront. Furthermore, the pre-cut nature of kits means significantly less material waste, which is both cost-effective and environmentally friendly. Tiny home kits share some benefits with other alternative housing, though they differ from permanent additions like those discussed in our guide to ADU vs. Tiny House.
Disadvantages and What to Watch Out For
Despite their advantages, kits are not without drawbacks. The most common complaint is limited customization. While some companies offer minor modifications, you are largely confined to a predetermined layout, window placement, and overall aesthetic. If you have a very specific vision, a kit may feel restrictive. Hidden costs are the other major issue. A $15,000 kit price is seductive, but it doesn’t include shipping, foundation work, utility hookups, insulation, plumbing, electrical, drywall, flooring, or fixtures. These additional expenses can easily push the final, move-in-ready cost to $40,000, $50,000, or more. Quality can vary significantly between manufacturers. Be wary of companies using low-grade lumber or flimsy hardware. It’s crucial to research the brand’s reputation thoroughly. Finally, shipping logistics can be complex, with risks of damaged components or inconvenient curbside-only delivery that leaves you responsible for moving thousands of pounds of material.
Your Blueprint for Success: Choosing the Right Tiny Home Building Kits
Choosing the right tiny home building kit requires a careful and honest assessment of your budget, design preferences, and DIY skill level. This single decision will shape your entire building experience, from the first day of assembly to the moment you move in.

To make the best choice, focus on your total project budget, required size and layout, preferred materials, the kit’s ease of assembly, and the level of support offered by the company.
How to select the best tiny home building kits for your budget
Kit prices can range from under $7,000 for a small Allwood cabin to nearly $100,000 for a spacious, multi-room Shelter Kit home. However, the base price is just the beginning of the financial story. Costs that are typically not included in the kit price can easily double your total investment. You must budget for these separately:
- Foundation: Concrete slab, pier foundation, or a custom trailer for a THOW (Tiny House on Wheels). ($3,000 – $15,000+)
- Utilities: Plumbing, electrical wiring, HVAC systems, and connection to grid services or installation of off-grid systems (solar, septic, water tanks). ($7,000 – $20,000+)
- Insulation: Many kits, especially basic shells, require you to purchase and install insulation separately. ($1,000 – $4,000)
- Interior & Exterior Finishes: Drywall, flooring, siding, paint, cabinets, countertops, and light fixtures. This is where costs can vary wildly based on your taste. ($5,000 – $25,000+)
- Permits, Inspections, & Shipping: These administrative and logistical costs are significant and often underestimated. ($2,000 – $10,000+)
As a rule of thumb, always budget an additional 50-150% of the kit price to complete your home. For other paths to tiny living, exploring Small Houses for Sale can provide useful market comparisons.
Matching a Kit to Your DIY Skill Level
Be brutally realistic about your abilities and the time you can commit. Beginner-friendly kits are designed for people with basic tool knowledge. They often feature pre-assembled panels (SIPs) or interlocking, numbered components (like Allwood’s). They come with highly detailed instructions and robust customer support, like those from DIY Tiny Home Kits | Shelter Kit, USA . Intermediate to advanced kits may require traditional framing skills, the ability to read complex blueprints, and more problem-solving on site. If you plan to hire professionals for technical trades like plumbing and electrical, your choice of kit is less dependent on your personal skill in those specific areas.
Vetting the Vendor: Finding a Reputable Kit Company
A company’s reputation is your best insurance against a frustrating build. Before you commit to a purchase, thoroughly vet any potential vendor:
- Check Reviews: Look for in-depth, real-world feedback on third-party sites, forums, and social media. Pay attention to comments on material quality, accuracy of the parts list, clarity of instructions, and responsiveness of customer support.
- Demand Transparency: A reputable company will be upfront about what is and isn’t included. Ask for a complete, itemized list.
- Verify Material Quality: Ask about the grade and species of lumber, the R-value of insulation, and the brands of windows and doors they use.
- Confirm Support: Do they offer phone or email support during your build? Is there a dedicated support team?
- Review the Warranty: Understand what is covered, for how long, and what the claim process entails.
- Check Industry Standing: See if the company is a member of organizations like the Tiny Home Industry Association (THIA), which often indicates a commitment to industry standards.
Stick with specialized manufacturers like Shelter Kit or Allwood that have proven track records. For custom designs, consulting with Architects in Southern California Who Design Tiny Houses can also be a valuable step.
From Delivery to Dream Home: The Building Process Explained
Once you’ve chosen and ordered your tiny home building kit, the real adventure begins. The journey from a pallet of materials to a finished home involves three distinct and equally important phases: pre-build preparation, the assembly sprint, and the finishing marathon.
The Pre-Build Checklist: Permits, Foundation, and Utilities
This groundwork is the most critical part of the entire project and often takes longer than the physical assembly. Permits and local zoning laws are your first and most significant hurdle. Rules for tiny homes vary dramatically by city, county, and state. Always check with your local planning and building department before purchasing a kit. A key development to be aware of is Appendix Q of the International Residential Code (IRC), which provides building standards for tiny houses on foundations under 400 square feet. The International Code Council provides the model code, but its adoption and interpretation are up to local authorities. Understanding regulations, such as those for Places in Southern California That Allow Tiny Houses, can prevent major headaches.
Foundation work is next. Your choice will depend on your kit, location, and whether your home is permanent or mobile. A concrete slab offers permanence and stability. Pier foundations are often more affordable and less invasive, creating a crawl space for utilities. For a Tiny House on Wheels (THOW), the trailer itself is your foundation. Ensure it’s a purpose-built tiny house trailer with the proper weight rating and features like leveling jacks.
Utilities planning involves mapping out your electricity, water, and waste management. This could involve trenching for power lines, connecting to city water and sewer, or installing off-grid systems like solar panels, water storage tanks, and a composting toilet or septic system. These are significant budget items that require professional consultation and careful planning.
Assembling Your Kit: A Step-by-Step Overview
Most kits are delivered in under five weeks. Once your foundation is ready and the kit arrives, the assembly can begin. Your first task is to unpack and take inventory. Meticulously check every component against the provided packing list to identify any missing or damaged parts immediately. Contact the company right away to resolve any issues before you start building.
Following the instructions is non-negotiable. These kits are engineered systems where the sequence of operations matters immensely. The numbered, color-coded systems are designed to make assembly straightforward, but skipping a step can cause major problems later. The shell assembly is the most exciting part, as you see your home take shape in a matter of days. For smaller models like those from Allwood, two adults can often complete the basic shell in 3-4 days.
Getting the structure weather-tight is a major milestone, but it’s just the beginning. The finishing work transforms the shell into a livable home. This includes installing insulation, running electrical wiring and plumbing, putting up drywall or interior wall panels, laying flooring, and painting. This is followed by installing cabinets, fixtures, and appliances. This phase can take weeks or even months and is often where professional help is needed for specialized trades to ensure everything is safe and up to code.
Life in a Kit Home: Long-Term Considerations
The excitement of building and moving into your tiny home building kit is a massive achievement. But life in that home brings its own set of long-term rewards and unique challenges that are important to consider from the outset.
Long-Term Benefits
- Financial Freedom: This is the most celebrated benefit. Dramatically lower (or nonexistent) mortgage payments and reduced property taxes can free up significant funds for travel, savings, passion projects, or early retirement.
- Lower Utility Bills: A smaller, well-built, energy-efficient kit home requires far less energy to heat and cool. It’s not uncommon for monthly utility bills to be under $50, especially with energy-conscious designs.
- Reduced Environmental Impact: Living tiny means consuming less. You use fewer building materials, generate less waste, and have a smaller carbon footprint from ongoing energy use.
- Simpler Lifestyle: With less space to clean and maintain, you gain back precious time and mental energy. It encourages a minimalist mindset, forcing you to prioritize what truly matters.
- Mobility: For Tiny Houses on Wheels (THOWs), the ability to move your home offers unparalleled lifestyle flexibility, allowing you to chase career opportunities, travel, or simply change your scenery.
Potential Drawbacks and How to Mitigate Them
- Resale Value: The tiny home resale market is still maturing. To maximize value, focus on quality construction, use high-end finishes, and keep meticulous records of your build process, including photos and receipts. For THOWs, getting certified by an organization like the National Organization of Alternative Housing (NOAH) can make it easier for buyers to secure financing and insurance, thus increasing its value.
- Durability and Maintenance: The longevity of your home depends entirely on the kit’s quality and the skill of your assembly. Investing in quality materials from reputable companies like Shelter Kit or Allwood is the first step. Perform regular maintenance: inspect and seal the exterior, check for leaks, and manage moisture to prevent mold and rot.
- Financing and Insurance: Securing a traditional mortgage for a tiny home kit can be difficult. Research specialized lenders, personal loans, or RV loans (for certified THOWs) early in your planning. Credit unions are often more flexible than large banks. For insurance, seek out companies that specialize in tiny homes.
- Zoning Issues: Regulations can change, and what is permitted today might not be tomorrow. Stay informed about your local zoning laws and consider getting involved in local advocacy to ensure the long-term viability of tiny homes in your area. This is especially important when considering Land for Sale in Southern California for Tiny Houses.
- Space Limitations: What feels cozy at first can feel cramped later, especially if your life circumstances change (e.g., a new partner, a pet). The key is smart design: invest in multi-functional furniture, build clever storage solutions into every nook, and create functional outdoor living spaces to expand your usable area.
Conclusion: Is a Tiny Home Kit Your Next Big Adventure?
So, is a tiny home building kit the right path for you? The answer lies in a clear-eyed assessment of your goals, skills, budget, and willingness to embrace the unique challenges and profound rewards of kit-built living.
These kits have undeniably democratized homeownership, offering a brilliant middle ground between the high cost of hiring contractors and the formidable task of starting from scratch. Companies have done the heavy lifting of complex engineering and meticulous planning, leaving you with the tangible, rewarding process of assembly. Whether it’s a budget-friendly Allwood cabin for a weekend retreat or a comprehensive Shelter Kit home for full-time living, these packages empower you to take direct control of your housing future.
However, this journey demands realism. The advertised kit price is only an entry ticket; the final cost, including the foundation, utilities, permits, and finishing touches, will be significantly higher. Navigating local zoning laws can be a frustrating bureaucratic exercise that requires patience and persistence.
For many, these hurdles are small prices to pay for the immense benefits: the freedom from a 30-year mortgage, the satisfaction of dramatically lower bills, a reduced environmental footprint, and the mental clarity that comes from a simplified lifestyle. The tiny home movement continues to grow not just because it’s a trend, but because people are discovering that living smaller can lead to a bigger, more fulfilling life.
For builders and developers, this cultural shift represents a significant market opportunity. Marketing these unique homes requires a deep understanding of both their practical construction benefits and the powerful lifestyle they represent. At ADU Marketing Pros, we specialize in connecting forward-thinking builders with clients in this evolving market. If you’re a builder in the Los Angeles area looking to capitalize on the small home trend, learn how we can help you connect with clients.
Ultimately, tiny home building kits are more than just a housing solution—they’re a blueprint for a more intentional, sustainable, and liberated way of living.

